What is a patio?
The term itself came to us from Spain, translated from Spanish “patio” – an open courtyard. Patio design involves framing with walls, gratings and other partitions. In ancient times, only wealthy Romans could afford an open-air patio area, but today anyone can arrange a patio at their dacha.
A patio at a dacha plot is essentially an outdoor living room. A great place to relax with the whole family, gather friends or just bask in the sun.
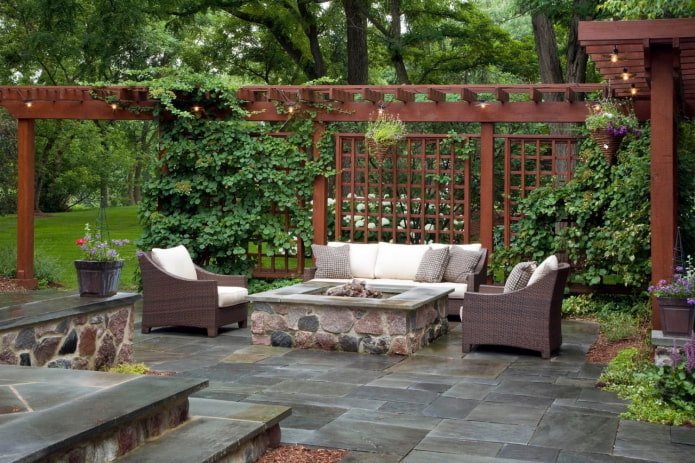
The photo shows an open recreation area under a pergola
What types are there?
The main distinctive features of a patio on a site are the embedded functionality, from which we can highlight 4 options.
Dining room
An ideal way to move breakfasts, lunches and dinners to the fresh air: you don’t even need a bulky gazebo or summer kitchen. The main components are a large table and comfortable chairs. A patio with a barbecue can also be considered a dining room: why not cook right here, right?
It is most convenient to place an outdoor dining area near the kitchen: it is ideal if the kitchen has an exit to the yard and the patio at the dacha is as close to it as possible.
Tip! Allocate an area of at least 3.5 * 3.5 meters for the summer dining room.
Bistro
If the dining room is still something large and spacious, then a bistro is designed for 2-4 people and does not take up much space. In fact, this is a small table with chairs for breakfast or coffee breaks at lunch.
Tip! This type of patio looks most harmonious in the French Provence style with white wrought iron furniture surrounded by perennial flowers.
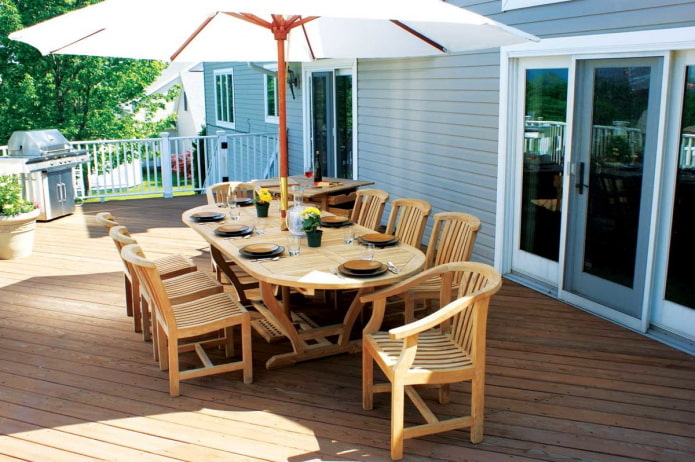
The photo shows a dining room in the backyard
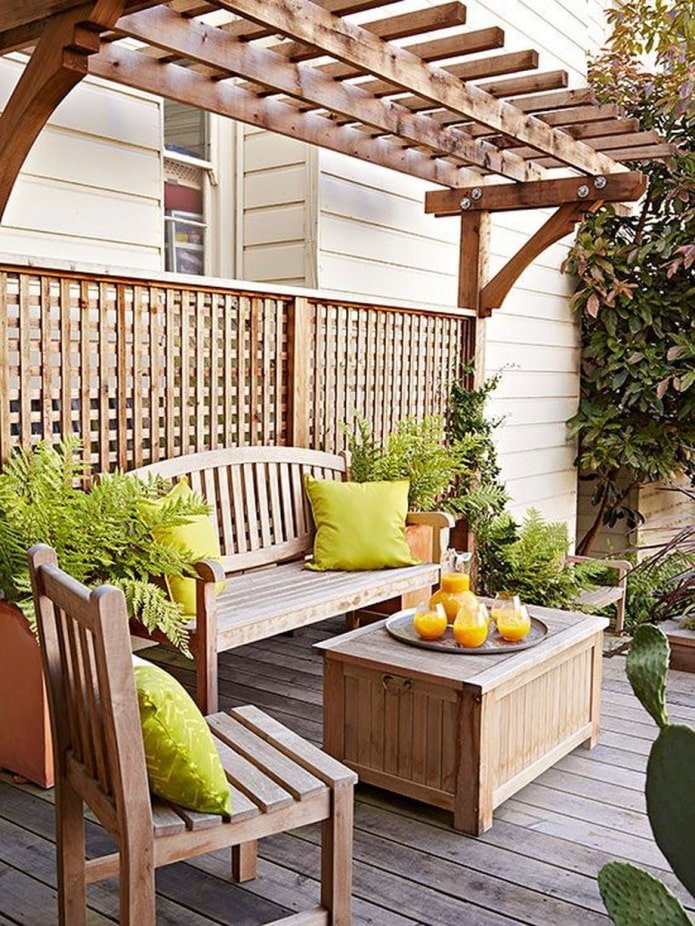
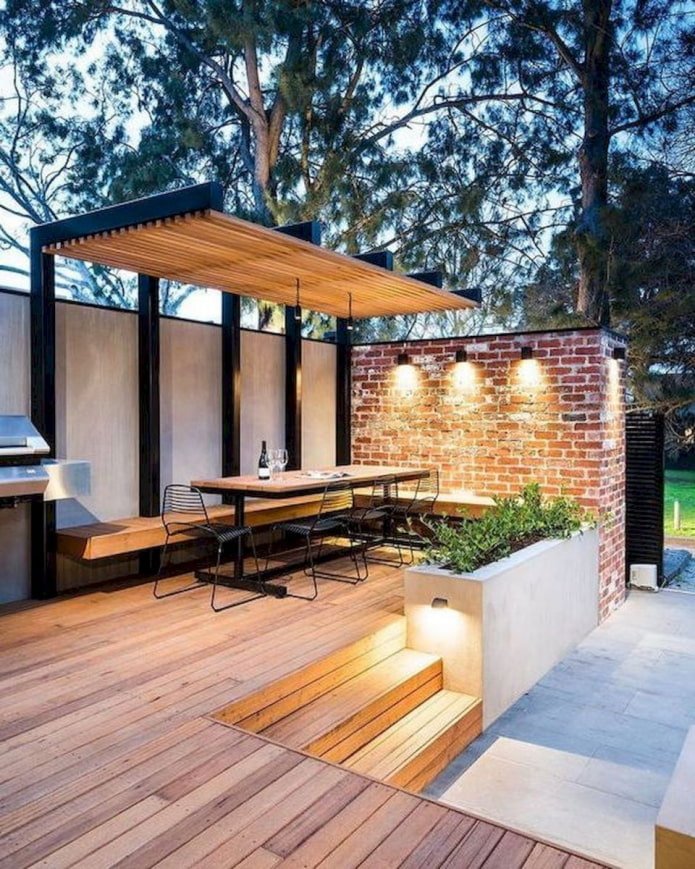
Living room
In the summer, it is simply blasphemous to receive guests in the house, because it is much more pleasant to relax in the open air and enjoy a warm evening.
The living room assumes the presence of comfortable furniture – sofas, armchairs, loungers with pillows. A small coffee table for snacks or drinks is added to them. An open fire in a fire pit or fireplace will add extra points.
Advice! The minimum dimensions for a garden living room are 5*5 meters.
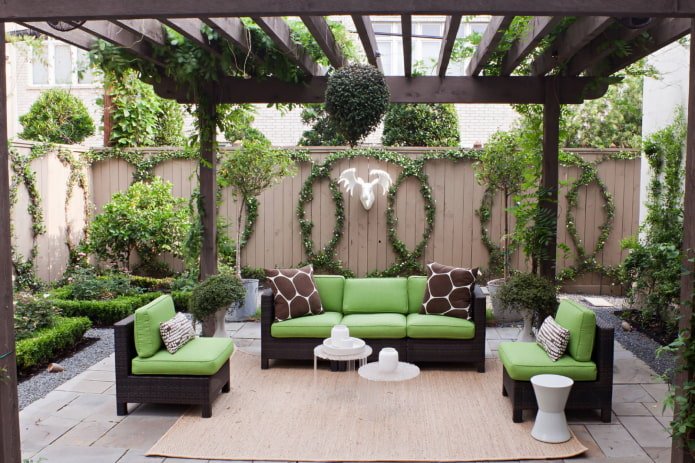
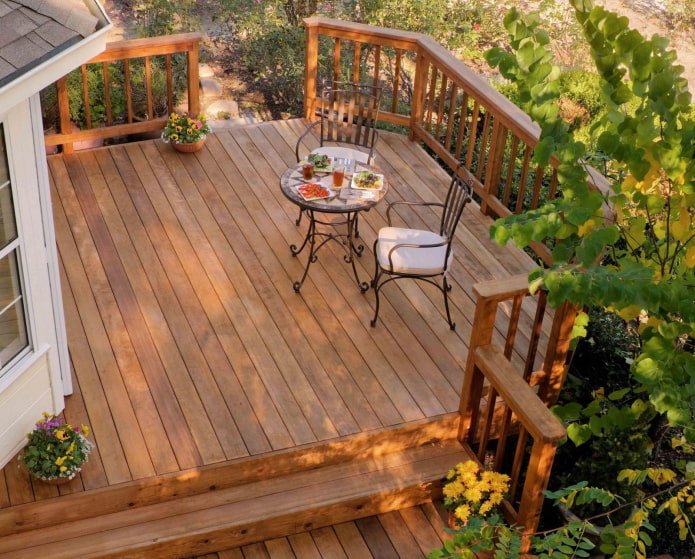
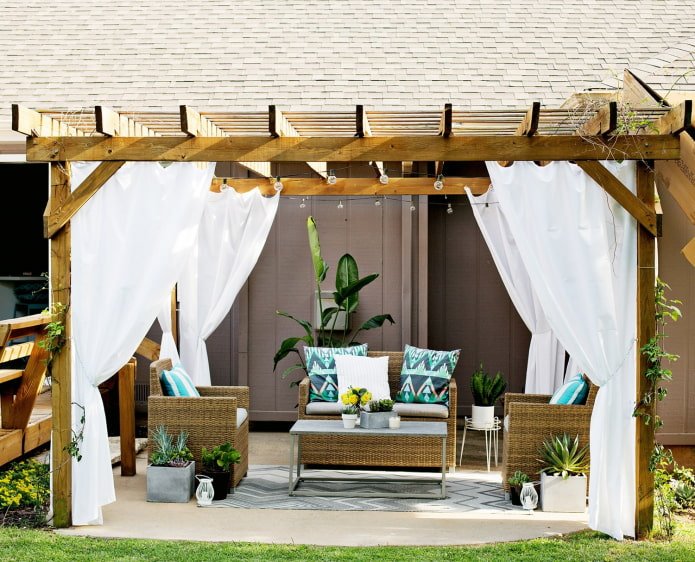
Terrace
Usually this is a patio with a pool or jacuzzi, sun loungers, bar or table for drinks. Part of the area is closed from the sun and hidden in the shade, but the main place is left open, because it is mainly used for sunbathing.
If there is no pond and it is not expected, choose for the terrace simply the most beautiful cozy open place with a picturesque view and free access to the sun.
Important! A patio terrace is usually the largest of all listed.
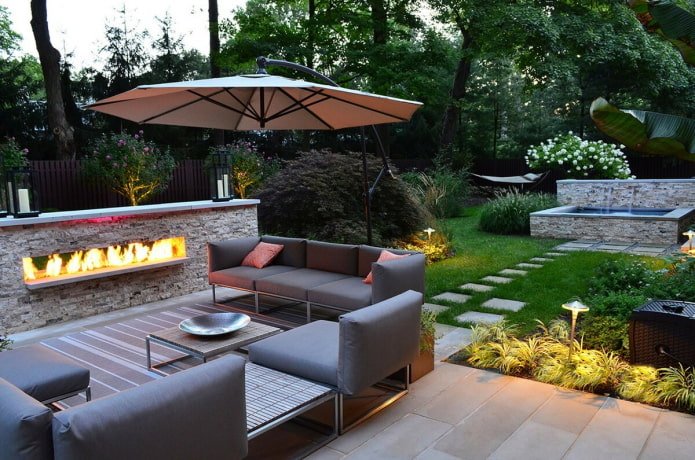
The photo shows an outdoor fireplace option
How to choose the best location?
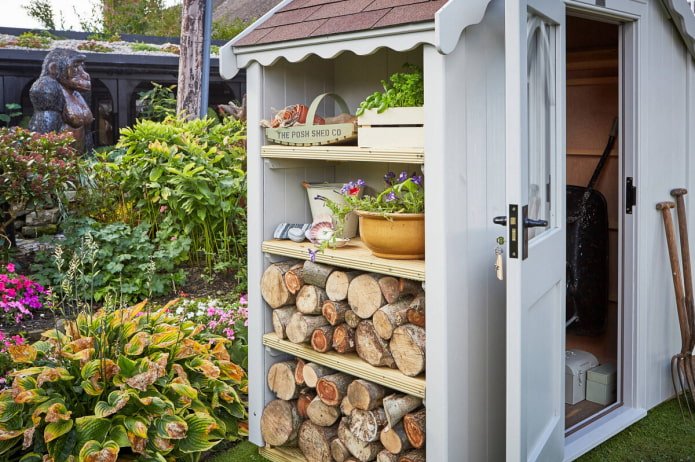
When choosing a location for a patio at your dacha, mainly start from the existing layout of the site and the available territory. Let’s look at the main options.
Behind the house
It’s ideal if there is a door in the back wall: then you can easily use your patio on the site: go in and out, take out snacks, go to the toilet or shower. At the same time, the wall of the house will act as an additional support – a canopy is attached to it, a sofa is rested on it, etc.
At the main entrance
This is especially convenient if the house is on a slope and has a beautiful view. Such a recreation area will appeal to older people, because it will be much easier for them to get to it.
Important! The patio area should be protected from the road, so if there is a busy road from the front of the house, it is better to move the recreation area to the courtyard.
In the backyard
A recreation area can be organized in any suitable, quiet area: perhaps you already have a swimming pool or a comfortable area paved with paving slabs – then it makes sense to make a patio in the country house there.
Advice! Do not forget that the patio design looks original primarily due to the presence of partitions. Place it on a suburban area near a fence, or erect decorative structures specifically to create the desired atmosphere.
On the roof
There is practically no space in the yard, but you want to have a patio in the country? We suggest saving space and arranging the area on the roof. The main thing to do is:
- equip a convenient entrance with a safe staircase;
- make fences so that no one and nothing falls from above.
The further design depends on your preferences and imagination.
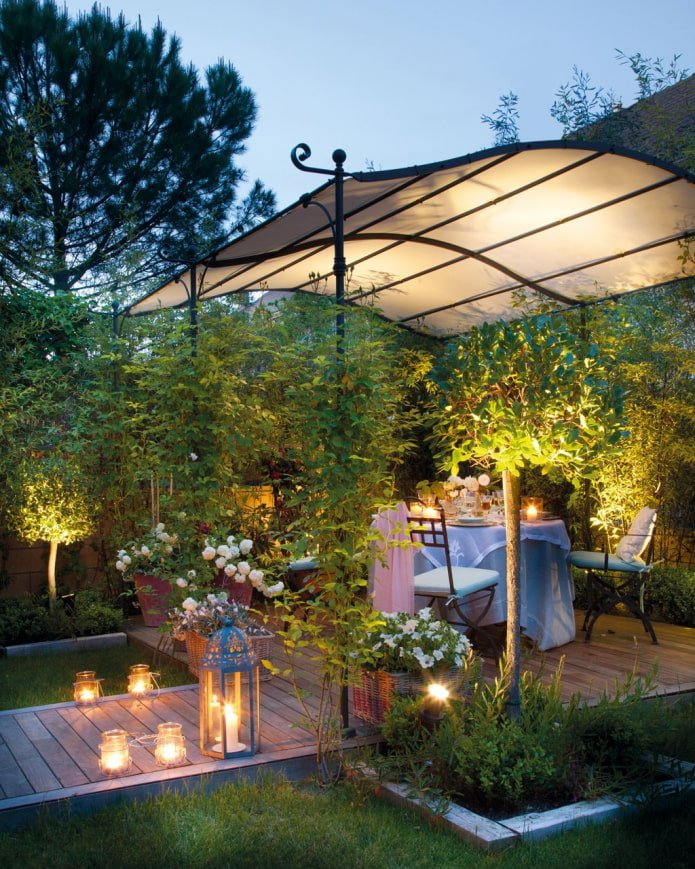
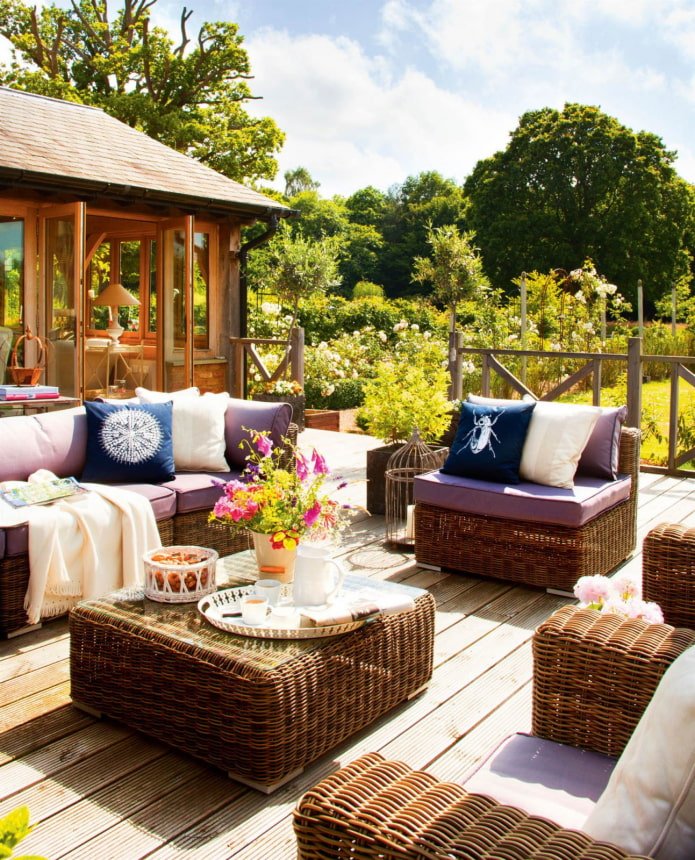
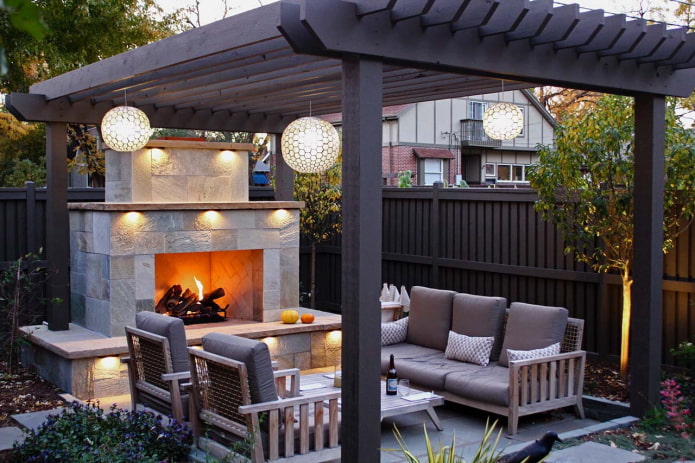
How to arrange it correctly?
Arrangement of the patio area implies the presence of elements for relaxation, communication and eating. The main ones are:
-
Read also7 ideas on how to arrange a barn in the country (photo inside)
dining area with table and chairs;
- a suitable variation of the hearth – fireplace, stove, barbecue, grill;
- protection from the scorching sun in the form of an umbrella or canopy;
- a recreation area with sun loungers, deck chairs.
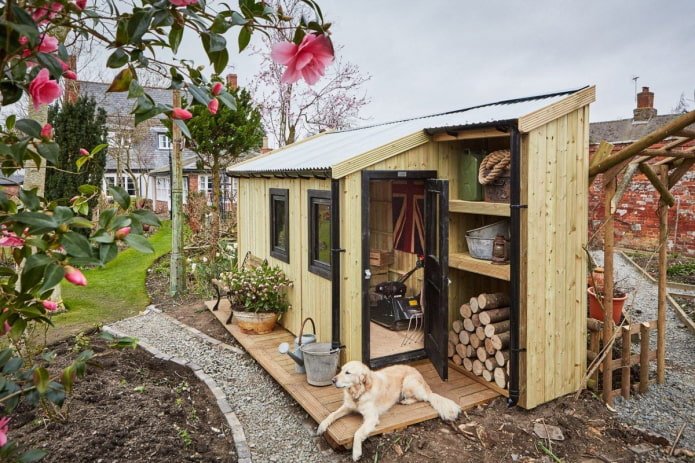
If space and budget allow, add a pool or jacuzzi to this.
To choose the right place and determine the size, answer the following questions:
- Decide on the functionality. From here you will be able to understand not only the furniture set, but also the most suitable site. Do you need a dining table, a fireplace, a sun umbrella?
- Estimate the number of family members and guests. Do you like gatherings with friends? How big a group should you fit on your country patio? It is important that people do not feel cramped.
After that, draw your yard on paper with important objects (house, pool, sauna, etc.) and try to fit everything you need on the allotted area.
Important! Planning on paper does not require much time and effort, but will help to avoid mistakes during construction.
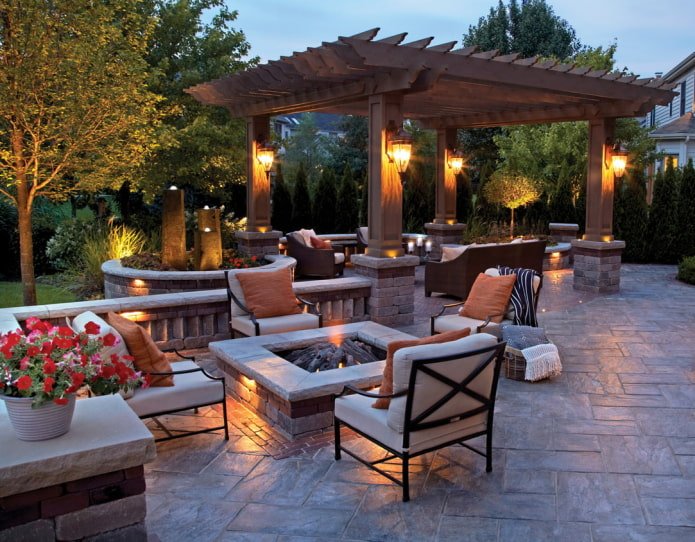
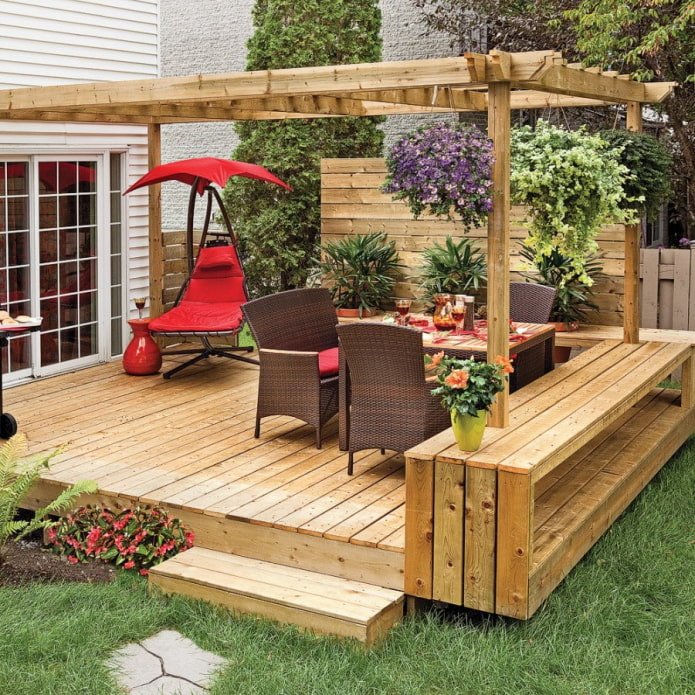
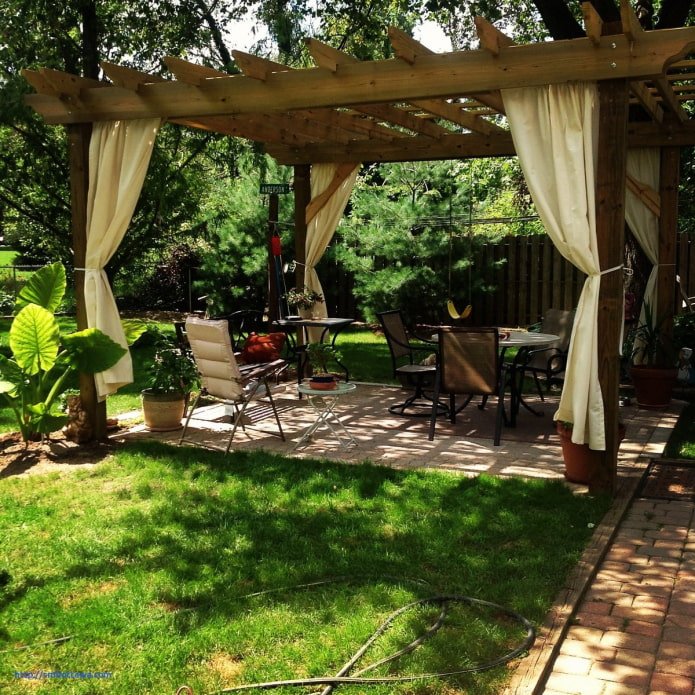
A small or large patio requires one common detail: a level area. The covering is laid out of various materials, depending on the budget and style.
- A wooden patio is the most environmentally friendly, budget option, but at the same time the least durable. Wood rots from constant contact with water, is afraid of insects, is flammable – it must be treated with protective compounds, which complicates and increases the cost of the process.
- Decking is a higher quality and more expensive version of wooden paving. Garden parquet is made of solid wood or composite, all processing takes place at the factory and is completely ready for installation.
- Paving slabs have variations for any budget. Cheap and less decorative concrete tiles, beautiful clinker paving stones (clinker brick), durable natural stone. It is tiles that are most often used for blind areas, because they are easy to lay and maintain, are not afraid of temperature and humidity changes, and last a long time.
- Concrete. Self-leveling floors are not used often because over time cracks form on them. But if that doesn’t scare you, cement is a cheap and quick alternative to paving.
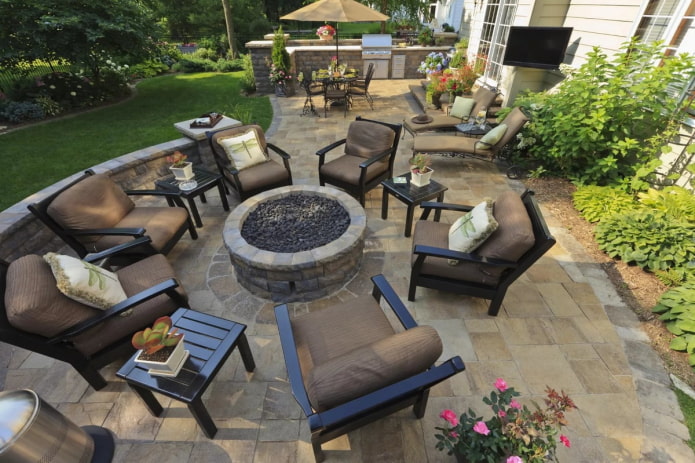
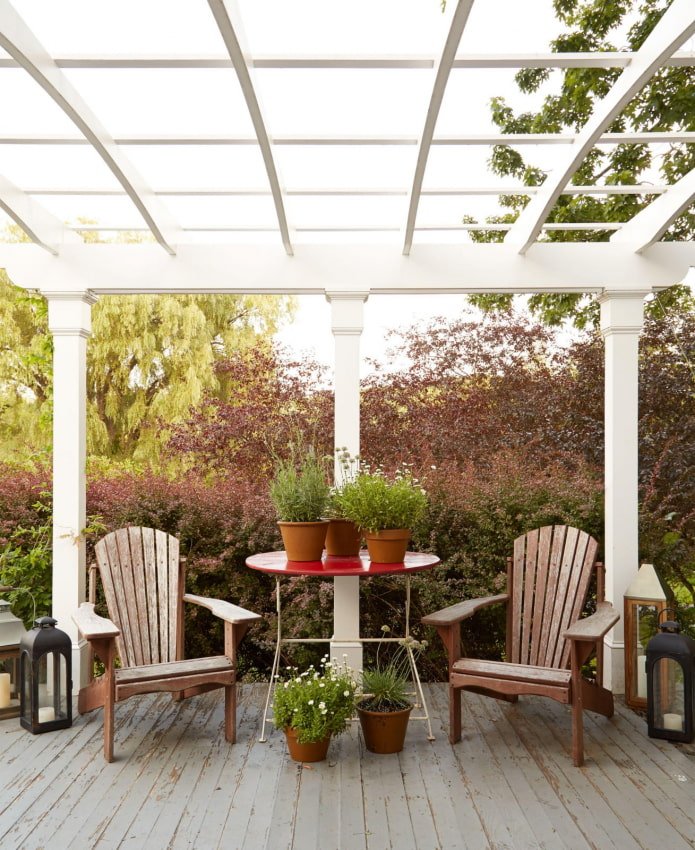
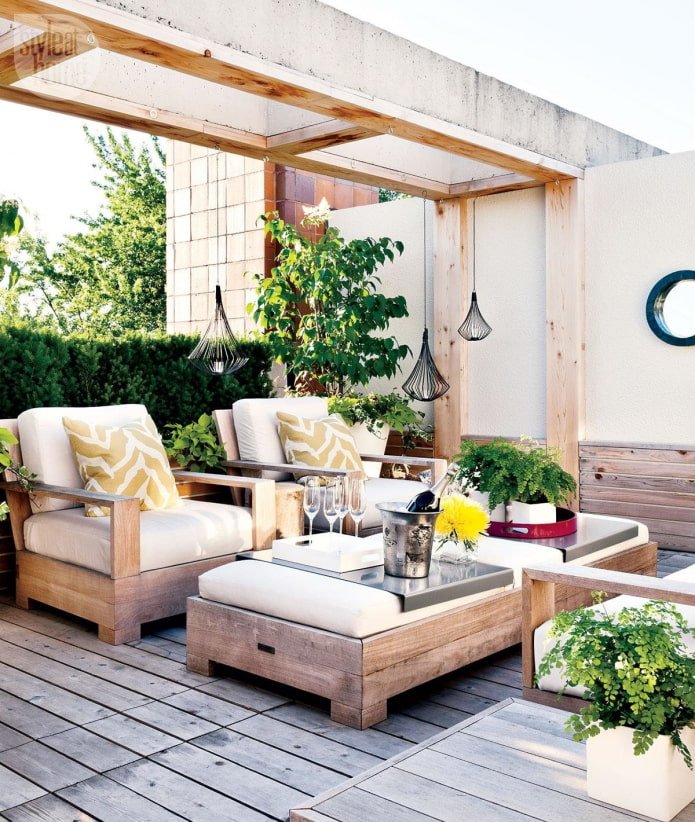
How to decorate beautifully?
Still, the patio is part of landscape, so its main decoration is considered to be plants
. If lattices are used as fences, let climbing plants grow on them. The second option for landscaping is a hedge of tall bushes or thick trees (it is best to use conifers). The courtyard is decorated with flowers in vases, vertical flower beds. Alpine slides or beautiful flower beds are decorated in front of the entrance.
The flower theme is also used in the decor:
- vases with cut bouquets on the tables;
- beautiful wreaths;
- deadwood.
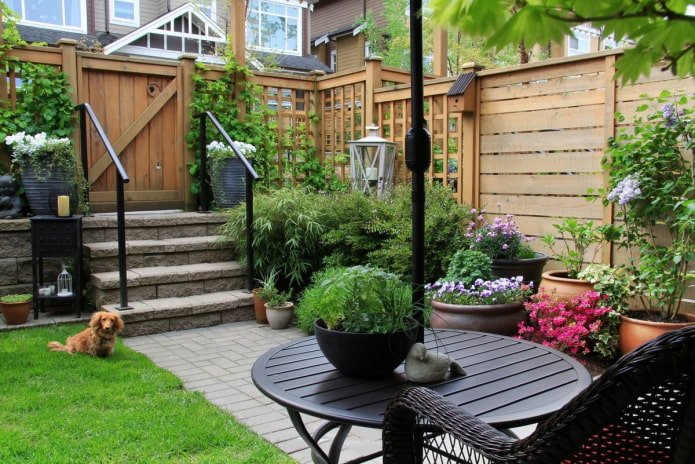
The photo shows the street being decorated with flowers in pots
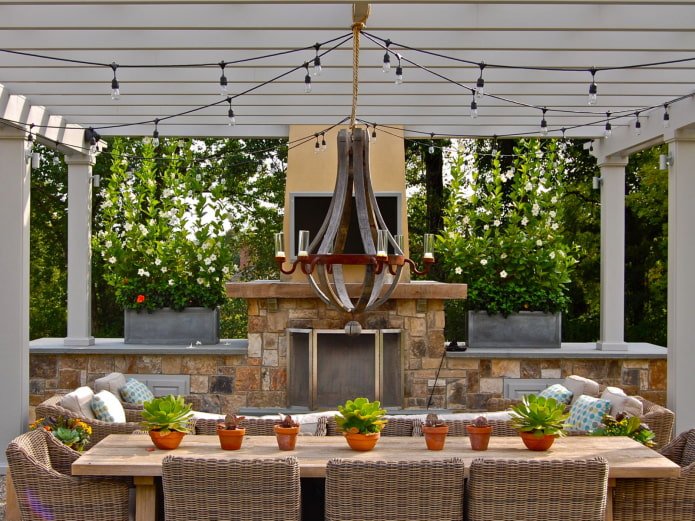
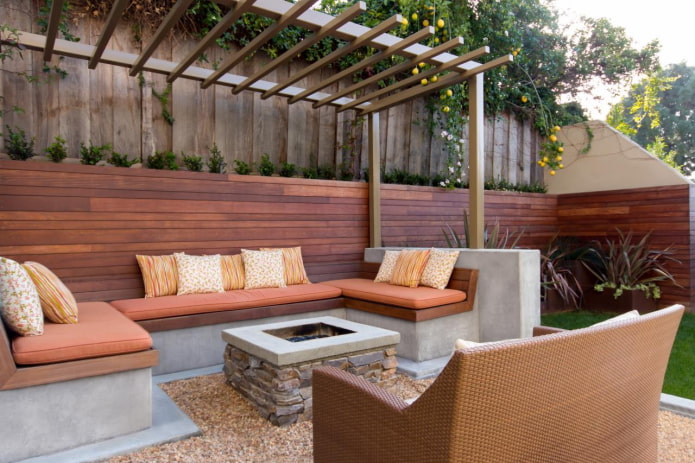
Another direction of decoration is light. With the right lighting, you can create a truly magical atmosphere. On the patio of the living room or terrace, use cute garlands, in the dining room – beautiful hanging lampshades and candles. Illumination can also be done outside: for example, by outlining the path leading to the patio with solar-powered outdoor lights.
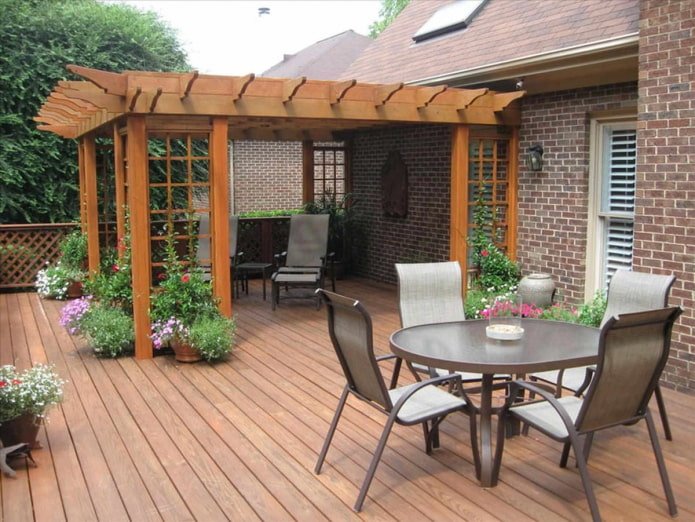
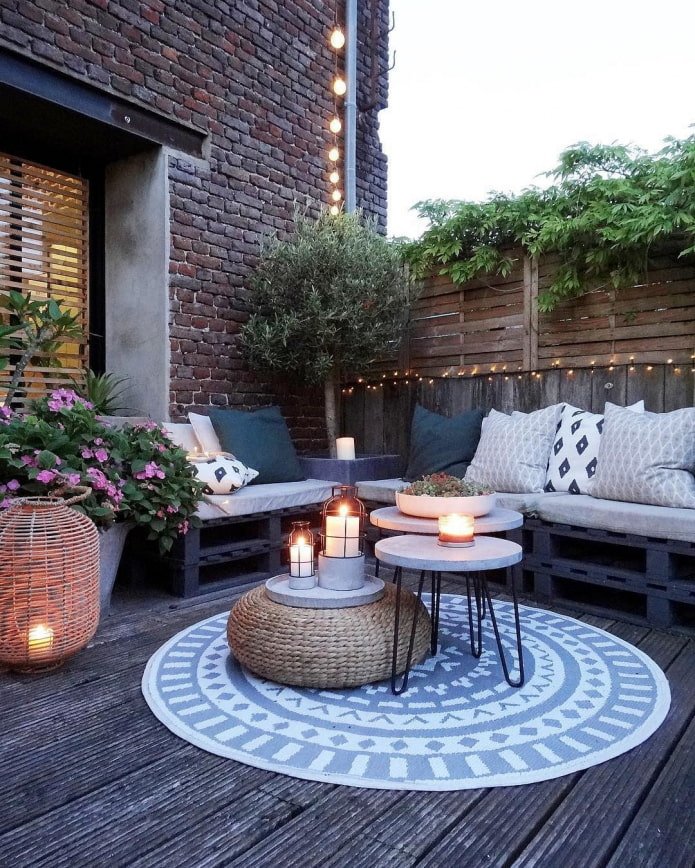
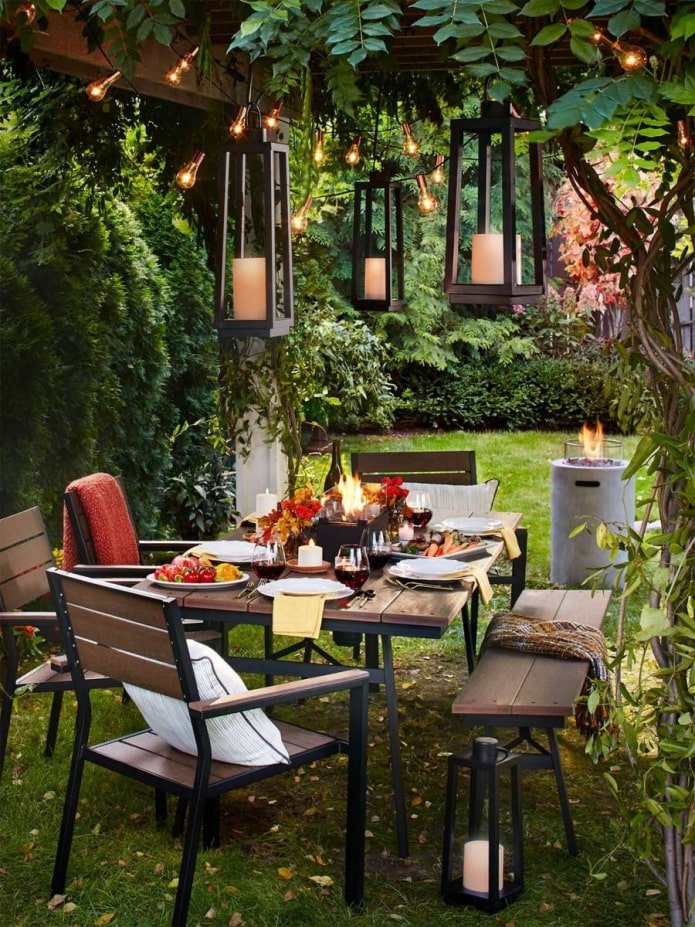
Examples of design in various styles
Since the idea of an open green area came from the Mediterranean coast, the main style originates from there. A Mediterranean style patio is distinguished by the use of white shades, arches and flower pots. It is best suited for the area with a pool; for greater ambience, lay the area with natural light stone and sand.
A sub-style of the Mediterranean is considered to be Greek – it is dominated by warm sandy shades. Decorate the patio with ceramic vases and columns.
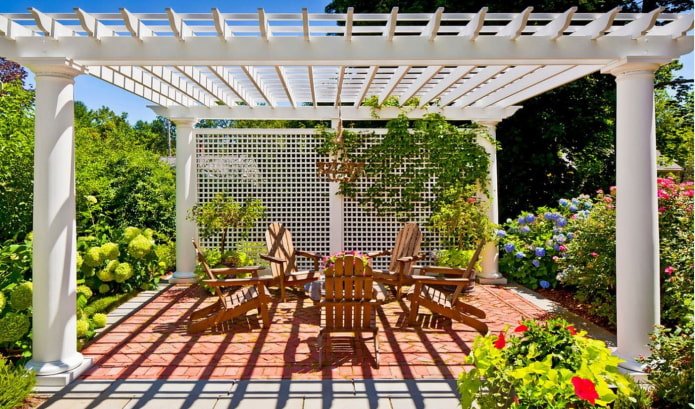
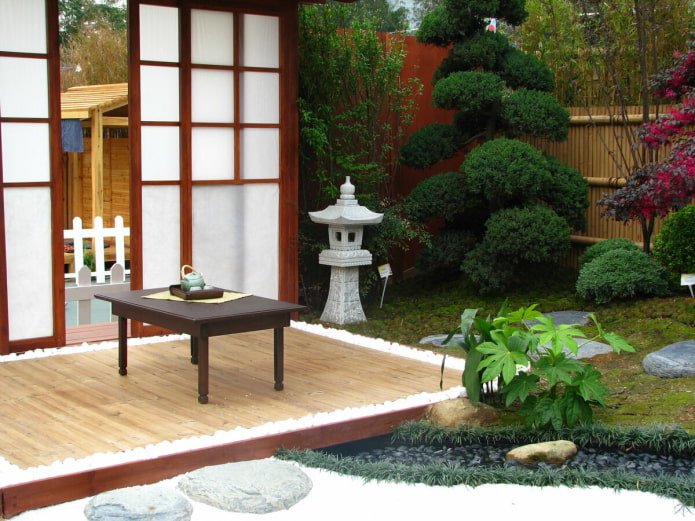
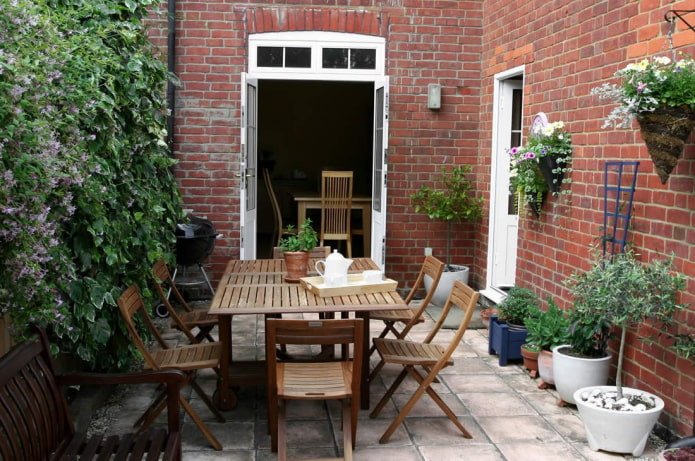
The English direction is colder and more elegant, suitable for northern latitudes. Its main difference is the abundance of greenery, the furniture should literally drown in foliage. Do not forget about the strict lines and correct shapes (square, round).
The design in the Japanese style is minimalist, you need to place bonsai in pots, Buddhist figurines, fountains or ponds with water plants.
A more modern variation on the theme of the industrial style of the interior. In the open air, loft involves the use of metal, stone, black color, pallets. Decor is made from coffee bags, water pipes and other suitable attributes.
Important! For a loft, it is better to use non-flowering plants with dark green leaves.
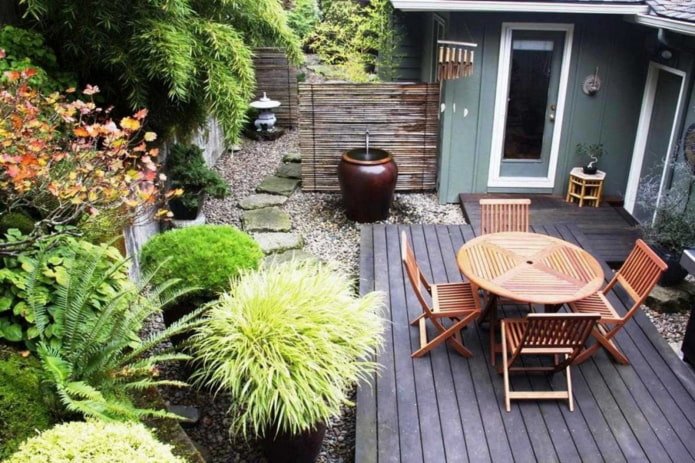
The photo shows oriental style decoration
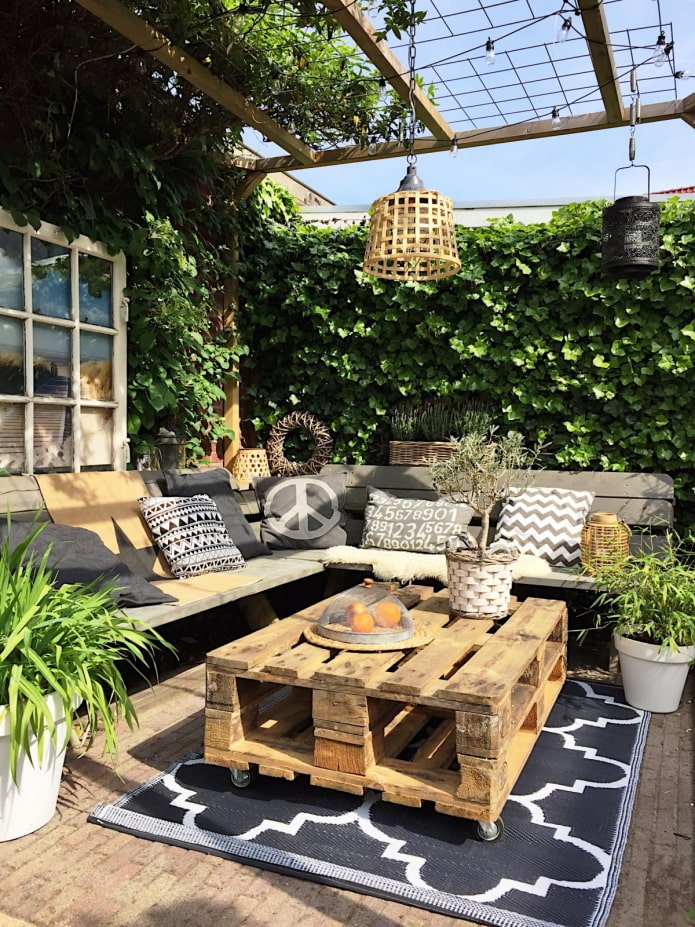
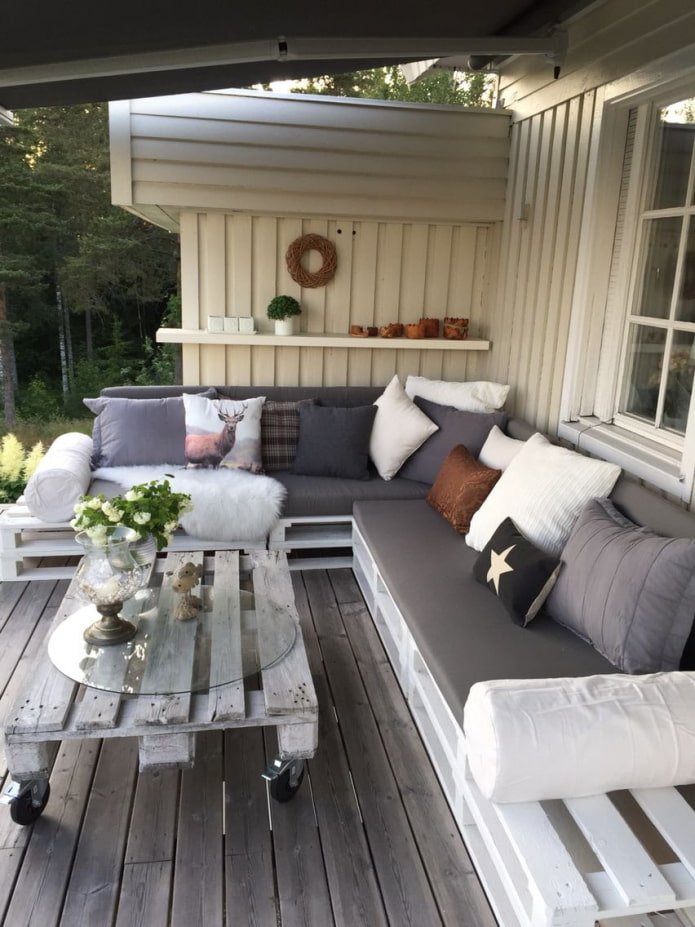
Original ideas in landscape design
Ideas for patios in summer cottages will help you diversify the exterior of your private home and improve your home area:
- Swings. Adults and children love them! Place them on the area itself or not far from it.
- Hammock. A great option for a patio terrace: you can relax with a book, admire nature, sleep during the day.
See also: How to hang a hammock in the country without trees?
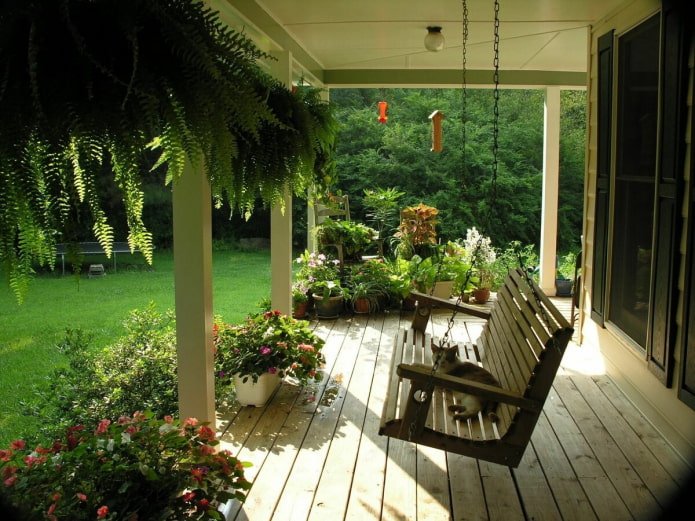
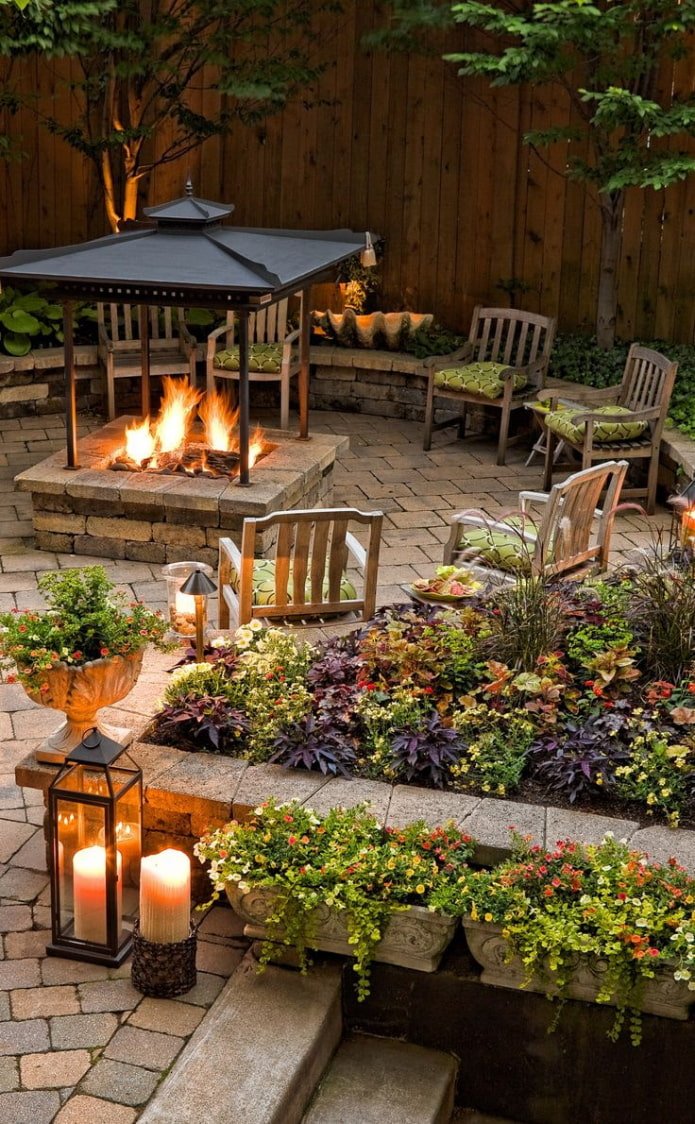
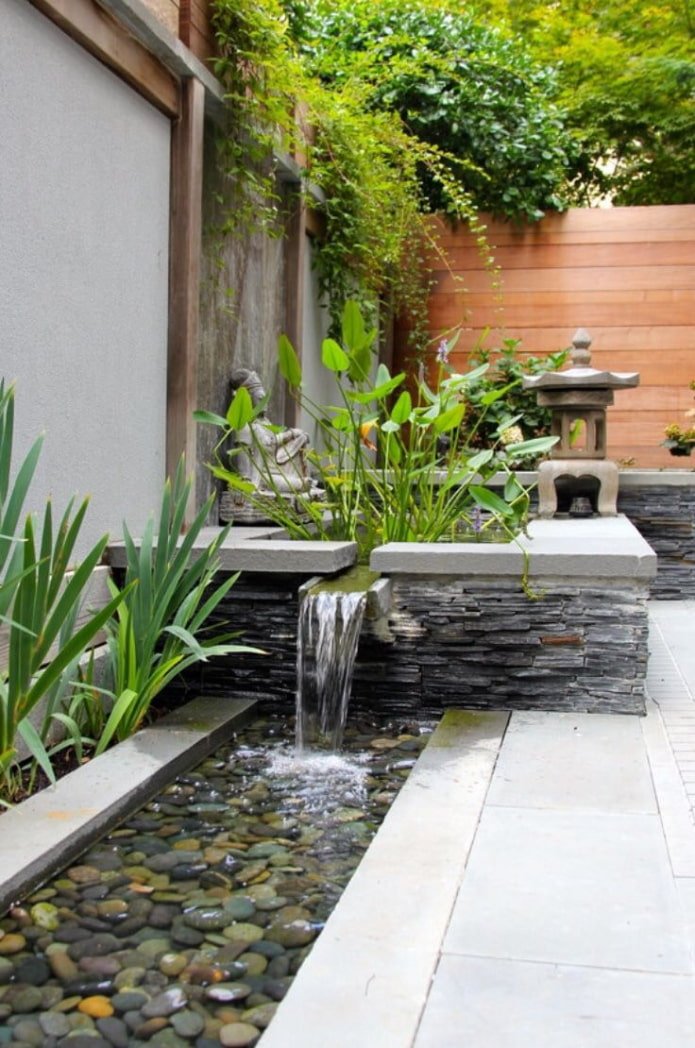
- Living water. A waterfall or a stream with running water will create the perfect backdrop for relaxation.
- Fire pit. The smell of smoke and the sound of crackling logs have the same calming effect as the sound of water.
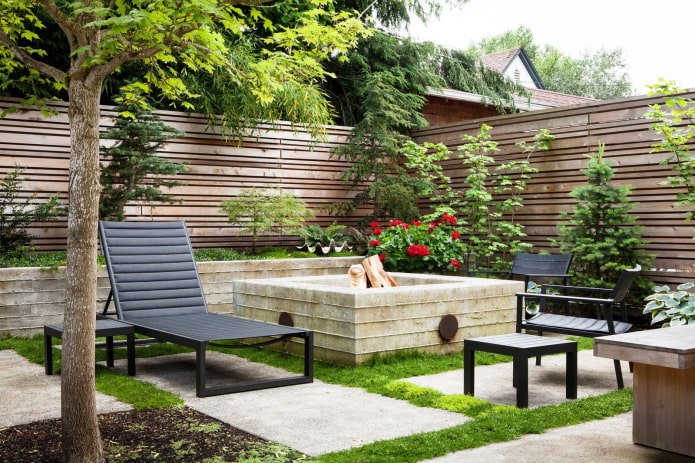
Now reading:
- 15 Easy Ways to Make Your Summer Cottage More Cozy and Comfortable
- Creating a blind area around the house: materials and step-by-step guide for beginners
- Loft style doors: 60 creative photos and unique design solutions
- Liquid wallpaper: more than 80 photos of interiors and current design ideas
- Bright living room: 60 best photo ideas for decorating an apartment or house.