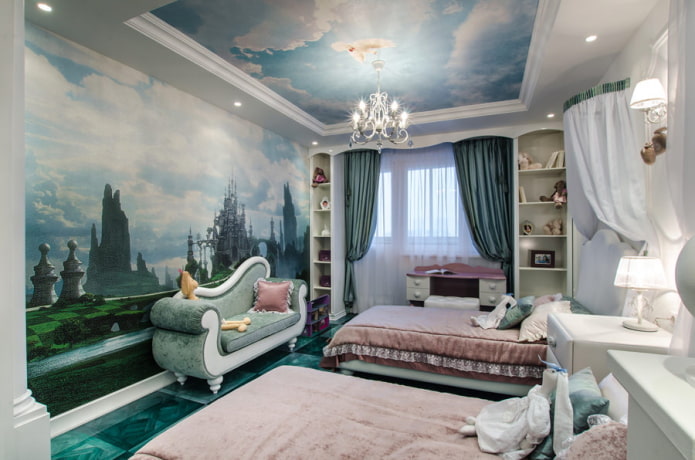Ceiling design options
Depending on the design, complexity and combination of forms, plasterboard ceilings are classified into 3 types.
Single-level
This is a simple finishing option, in which plasterboard sheets are attached at one level. Even a thin sheet perfectly levels the surface and after puttying and painting they resemble a traditional plastered ceiling. This solution is applicable to bedrooms of any size, but will be most appropriate for small rooms.



Two-level
Two-level ceilings consist of two parts that are attached at different levels, forming a recess – a niche. The latter is a higher section of the suspended system, to which the lower tier of slabs is mounted using gutters. They can be figured, wave-shaped, etc.




The photo shows a two-level plasterboard ceiling decorated with gold stucco.
Multi-level (3-level and more)
This option involves two or more levels. The profile frame to which the plasterboard is attached is formed according to the type of steps, at different heights. This design solution allows you to focus on individual areas of the bedroom.



The photo shows a multi-level ceiling in the bedroom.
Photo of plasterboard ceiling design
There are no limits or restrictions when decorating the ceiling in the bedroom, both individual styles and their combinations are used, with the use of different decorative elements.
With lighting
Any lighting system can be installed when installing a plasterboard ceiling. Each of the devices has its advantages. For example, a traditional chandelier will perfectly complement the Baroque style, spotlights and spotlights will help to zone the space, and LED strip will organize hidden lighting.



The photo shows a bedroom with original LED lighting.



Drawings and patterns
Gypsum fiber sheets are used to create three-dimensional compositions on the ceiling plane. They are decorated by applying drawings, putty, molding, and hand painting to the surface.

The photo shows a bright pink plasterboard construction with an ornament.



The photo shows a plasterboard ceiling decorated with stucco and painting.
Combination with a stretch ceiling
An interesting design move for a bedroom is to combine plasterboard lining with elements of a stretch ceiling. Usually the structure is made two-level, where the niche is occupied by PVC film, and a box made of plasterboard protrudes along the edges.



The photo shows a combined ceiling – a beige stretch ceiling and a white plasterboard structure.
Two-color
The contrast of shapes and colors can advantageously increase the space and give the room originality. The ceiling composition is created by combining two shades that harmonize with each other, wall and floor finishes.




The photo shows a two-color ceiling in white and green.
Variations of shapes and figures on the ceiling
The properties of the material allow you to bring to life even extraordinary ideas. The most popular geometry of ceilings for the bedroom is the following:
- Circles and ovals. Such ceiling structures are usually made in a two-tier format, where the niche space takes an oval or round shape. They are able to visually adjust the space.
- Rectangles and squares. The classic type of suspended ceiling design, applicable for a multi-tiered frame. The niche in this design is made in the form of a rectangle or square and is able to visually enlarge the room.
- Triangles. A particularly bold solution when decorating a bedroom in an ultra-modern style. The frame for plasterboard is created in several levels, the highest of which takes a triangular shape.
- Non-standard. Abstractions and other unusual designs (flowers, leaves, curls, clouds, etc.) that do not belong to specific geometric configurations.



The photo shows a two-level circular ceiling.


Design options in different styles
Ceiling made of plasterboard is made for any style direction. The most popular options:
- Classic. The ceilings are a perfectly flat and smooth surface, with a possible niche or small stepped tiers. The color of the finish is chosen based on the owner’s preferences, but most often these are light colors. The decor is also set by figured arches, stucco elements, etc.
- Modern. Constructions made of plasterboard panels in the styles of hi-tech, art deco, minimalism, modernism allow any geometry, but more often, restrained, correct forms are chosen, without excesses, not creating clutter. Such bedrooms are distinguished by their maximum simplicity and laconic design.




In the photo, the ceiling in the bedroom is decorated in a classic style.
Ideas in the interior of non-standard bedrooms
With the help of plasterboard, all design ideas for any room are brought to life.
Small room
In a small bedroom, a composition is chosen that minimizes the effect of reducing space. Profiles are mounted with the smallest possible gap, avoiding complex structures. The color scheme is light and pastel tones.

The photo shows a compact bedroom with a single-level ceiling.
Attic
When equipping a bedroom on the attic floor, the ideal option for ceiling finishing would be plasterboard. It is easy to install, lightweight, can improve sound insulation and has excellent performance characteristics.

Children’s bedroom
When designing a plasterboard ceiling in a children’s bedroom, the wishes and needs of the child are taken into account. If it is a girl, then fairy-tale compositions, bright and warm colors will be appropriate. A teenager will be interested in a bedroom with a different theme – more strict tones, play of light, variety of shapes. To create an atmosphere of magic, the ceiling is zoned above the bed.


Now reading:
- Olive shade in the interior: more than 70 photos and design ideas
- Your Ultimate Guide to Buying a Pre-Owned Nissan Juke
- Narrow Bedrooms: 55 Photos, Design Inspiration and Furniture Arrangement
- Modular kitchens: 32 examples in the interior and their differences from built-in solutions
- Bathroom Design Trends and Tips for 2021 (70 Photos)