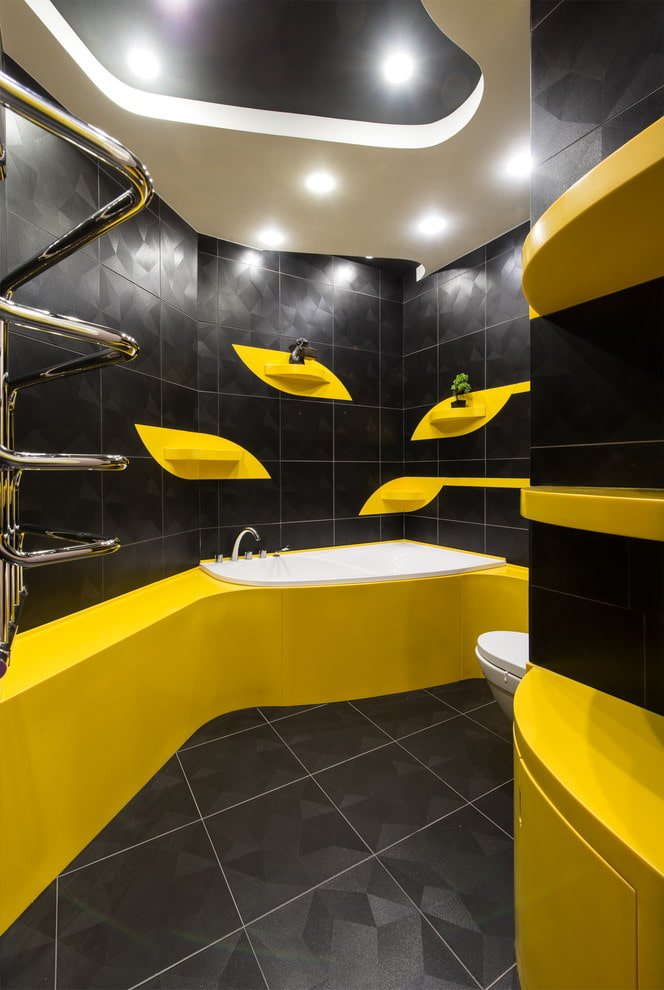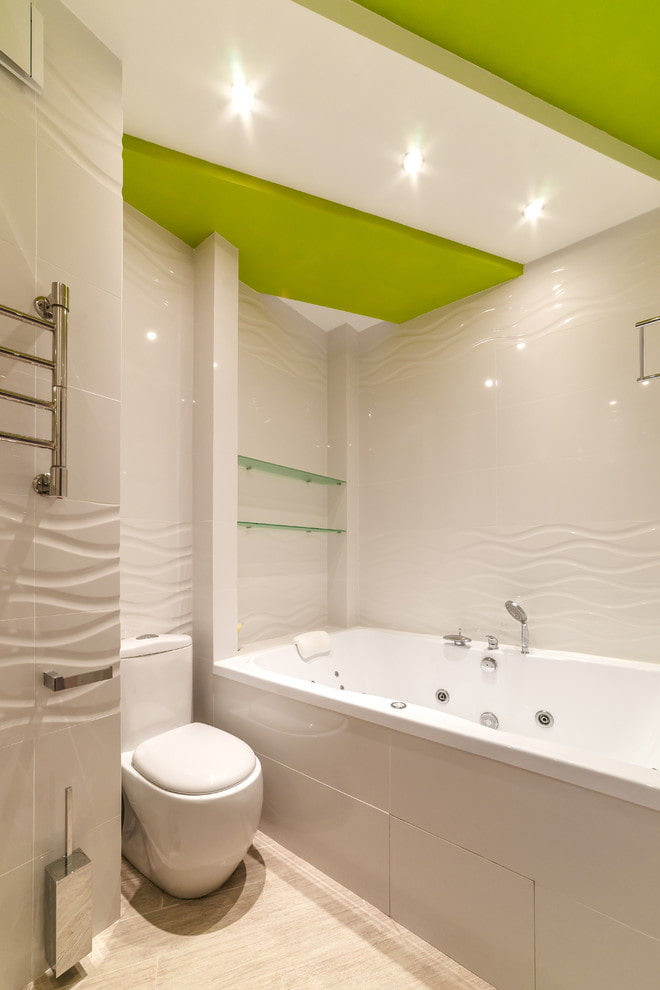Pros and cons
Several main advantages and disadvantages of suspended models.
Does not contain hazardous substances and is absolutely not harmful to health.
They are quite light in weight and are easy to dismantle.
Stretch ceilings reduce the height of the room by 10-15 cm
With the help of such structures, you can hide wires and other communications.
It is not advisable to use them in new buildings, since such buildings settle over time and the drywall may begin to crack.
Any type of lighting is suitable for plasterboard ceilings.
Drywall is very flexible, which allows you to create complex multi-tiered structures and figures of a wide variety of shapes.
They are not moisture resistant, so when using such products in rooms with high humidity, it is necessary that there is an exhaust hood installed there.
This material can be painted independently in any colors using matte or glossy paint.
Types of construction
There are several types of constructions made of gypsum board.
Single-level
The most popular classic option, which is distinguished by its versatility, since single-level models can be used to decorate any surfaces.



The photo shows a bedroom interior in dark tones with a white single-level plasterboard ceiling.
Two-level
It can visually increase the space and change the geometry of the room. Two-level ceiling models with lighting will create a unified interior composition.



The photo shows a two-level plasterboard ceiling with lighting in a teenager’s room.
Multi-level (three-level or more)
Allows you to visually divide the room into zones and create a sense of spatial depth in it. With the help of such complex multi-level structures, you can easily decorate any interior.



The photo shows the interior of the living room with a multi-level plasterboard ceiling.
Plasterboard ceiling design
Original design solutions will make the appearance of the ceiling even more interesting and memorable.
Patterns and drawings
Decorative drawings and ornaments are always in fashion, they not only decorate suspended products, but also give them completeness and integrity.


Photo printing
A non-standard solution that allows you to boldly experiment and create an original design. Colored 3D images of plants, flowers, starry sky and other various photos look very colorful.


Combination with other types of ceiling
Plasterboard constructions can be perfectly combined with any types of materials, These can be stretch models, mirror surfaces, and a combination with wood also looks great.

The photo shows a bedroom and a plasterboard ceiling combined with a wooden covering.
A combination of different colors
A white and lilac, black and white or ceiling painted in other colors will set the mood for the interior and make it fresher and brighter.


With a transition to the wall
This solution will become the most beautiful and eye-catching decor and will allow you to not only decorate the ceiling and walls, but also hide the defects of the room.


With a niche for the cornice
With the help of such a construction, you can conveniently hide the cornice, give the room additional height and create the illusion that the curtains are flowing from under the ceiling.

The photo shows a plasterboard ceiling with a niche under the cornice in the bedroom interior.
Arched ceilings
A semicircular curved plane in the form of a dome will give the room an original and unusual shape.


Stepped
Masks up the room’s shortcomings, adds spatial volume and individuality to it.

Squares
A plasterboard ceiling with squares located at different levels or in one plane adds spectacularity and geometric expressiveness to the room.


Broken
Various broken and curvilinear bends visually change the room, add volume and uniqueness to it.

Corner
Multi-level models with differences in the form of straight or curved lines look very impressive and are an independent element of decor.


Labyrinth
Intricate figures resembling a labyrinth, in combination with LED lighting or bulbs, form an original design.


Examples of figured ceilings
Figured ceilings made of plasterboard in the form of a rhombus, hexagon, circle and other shapes look quite original and beautiful and can transform even the simplest interior.
Round
Oval or round figures are always stylish geometry that gives the room dynamics and rhythm.



The photo shows a children’s room and a multi-level ceiling made of round plasterboard.
Rectangular and square
Classic figures, illuminated with lamps or LED strips, look voluminous and add space to the room.



The photo shows a rectangular plasterboard ceiling in the kitchen interior.
Wave-shaped
The wave gives the room elegance, effectiveness and becomes its real decoration. These structures are best used in larger and higher rooms to avoid overloading the space.


Complex shapes
Various volumetric radius, L-shaped, oblique structures or figures in the form of a butterfly, crescent, yin-yang sign or in flower shape, such as a daisy, create a stylish and unusual design.



The photo shows a flower-shaped plasterboard structure.
Decorating a plasterboard ceiling
Various decorative elements transform plasterboard products and create a single ceiling composition.
- Molding.
- Baguettes.
- Beams.


Ideas for suspended ceilings with backlighting
Backlighting of single-level, two-level or multi-level ceilings creates a floating effect and beautifully outlines their shapes.
Around the entire perimeter
This type of backlighting makes the ceiling higher and more voluminous and creates a unique picture.


Spot lighting
It can be used to highlight and illuminate a specific area or focus attention on a specific object.

The photo shows a white plasterboard ceiling with spot lighting in the living room.
Chandelier
Traditional lighting option. When choosing a lamp, you need to consider the weight of this product, since the type of installation and mounting method will depend on it.


With a niche for lighting
It looks quite original and brings a certain mystery to the room. The presence of such a ceiling podium makes the lighting uniform and softer.


Internal lighting
An interesting design solution that adds spectacularity and style to the interior and emphasizes its individuality and sophistication.

Photos in the interior of rooms
The most successful examples of plasterboard products in various rooms.
Kitchen
Plasterboard products in the kitchen can solve many problems, such as zoning the space, visually changing its proportions, organizing complex lighting or creating a separate box above the bar counter or furniture set.

The photo shows a kitchen and a plasterboard ceiling in white and light green colors.
Living room
Plasterboard constructions in the living room interior help to achieve depth and volume, and emphasize the dynamism of the room.

The photo shows a white two-level plasterboard ceiling in living room.
Bedroom
Products made of plasterboard in light colors, in combination with well-chosen light, will create a calm atmosphere and will not create visual stress in the bedroom.

Bathroom and toilet
In a small bathroom or toilet, you should not use too massive multi-level structures, it is advisable to choose clear geometric lines and simple shapes.



In the photo is a bathroom with a multi-level plasterboard structure.
Hallway and corridor
Plasterboard ceilings with different lighting will add more light and a sense of spaciousness to the hallway or corridor.



Children’s room
With the help of plasterboard, you can bring to life any design fantasies and create on the ceiling in a girl’s or boy’s nursery, the most diverse and unusual figures.



The photo shows a two-tone plasterboard ceiling in a girl’s room.
Balcony and loggia
Even in such a small room, you can create various ceiling structures using gypsum board.


Decoration of non-standard rooms
Options for decorating ceilings in non-standard rooms.
Attic
If you take into account the complex geometric shapes of the attic floor in the country or in a private country house, plasterboard structures will be the most suitable option for it design.



The photo shows an attic with a perforated plasterboard ceiling.
Bay windows
Plasterboard products fit beautifully into a trapezoidal, rectangular or round bay window and make it one of the main decorations of the entire room.


Small and narrow rooms
In a small studio apartment or in a small room in a Khrushchev-era building, narrow single-level or two-level structures of rectangular or square shape in combination with various lighting solutions.


Color scheme
A competent choice of color provides an opportunity to achieve harmony in interior design.
- White.
- Black.
- Beige.
- Gray.
- Brown.

The photo shows a living room and a black plasterboard ceiling with lighting.


Examples in various styles
The versatility and versatility of plasterboard allows it to be used in various stylistic directions.
Classic
Spectacular models of any complexity, decorated with stucco, relief baguettes, sides or various patterns and designs, will emphasize the elegance and pomp of the classic style and will become the main accent in the room.



The photo shows a bedroom in a classic style and a ceiling made of plasterboard, decorated with baguettes.
Modern
Plasterboard ceilings of simple shapes are an ideal option for this style. They will dilute the interior and add a bit of asymmetry to it.


High-tech
In this style, products made of plasterboard imply uniformity and geometric shapes. They fit perfectly into the decor and give it an even more interesting and original look.


Baroque
Symmetrical, framed with luxurious patterned baguettes, suspended models located in the center will perfectly match the overall style and decor of the room.

Loft
The plasterboard ceiling combines perfectly with concrete coverings, false beams or rough plaster, which are especially relevant in this style, thereby creating an unpredictable and unexpected result.

Minimalism
In this style, suspended items should not complicate the overall appearance of the room, but on the contrary, give it airiness and space.

The photo shows a living room in the style of minimalism and a plasterboard ceiling made in black and white tones.
Now reading:
- Kitchen design ideas in wenge color: 35 photos and design tips.
- Walnut color in the interior: 47 photos, shades, combinations and application examples.
- The best wallpaper for the kitchen in 2024: color, style and types + 81 interior photos
- Discover the Exciting VW Up: Your Ideal City Car!
- Volkswagen Caddy: Versatile and Reliable Transport Solution