Pros and cons
Before you start choosing slats, study all the pros and cons:
- environmentally friendly and hypoallergenic;
- affordable price;
- easy installation of the structure;
- high soundproofing characteristics;
- masking of wall unevenness;
- simplified installation of equipment, furniture and accessories.
- susceptibility to rot and fungus;
- installation on a frame that reduces the area of the room;
- fire hazard;
- short-lived due to twisting of low-quality wood.
Which slats are better to choose?
Before installing wooden slats on the wall in the interior, you need to choose the material from which they are made will be made.
- Pine is the most inexpensive and affordable wood. It is rarely affected by fungus or damaged by insects. However, you will have to tinker with the preparation: pine requires impregnation from moisture and treatment with alkali before applying varnish.
- Beech is more expensive, but stronger than pine. Among the disadvantages is the possibility of rotting, so it requires treatment with a special compound.
- Oak is a durable and strong, but at the same time expensive elite species. Solid oak is resistant to moisture, insects and mold, so surface treatment will be enough for it.
- MDF with veneer is a durable and non-deformable alternative. Due to the glue in the composition, this material is not the most environmentally friendly. In addition, even veneered MDF differs in appearance from natural wood.
- Metal is the most durable option of all possible. It is more expensive than wood and is less common. Can be of any color, including imitation wood grain. Gray painted lamellas look great in minimalist and high-tech interiors, black ones in lofts, white ones in scandi, colored ones in modern or Provence.
The bars can be of any width and thickness. The section size is selected based on the purposes and dimensions of the room: the smaller the room, the thinner the boards should be and vice versa.
Advice: finger-jointed wooden baffles are practically not deformed, and are not inferior to solid ones in terms of environmental friendliness and beauty.
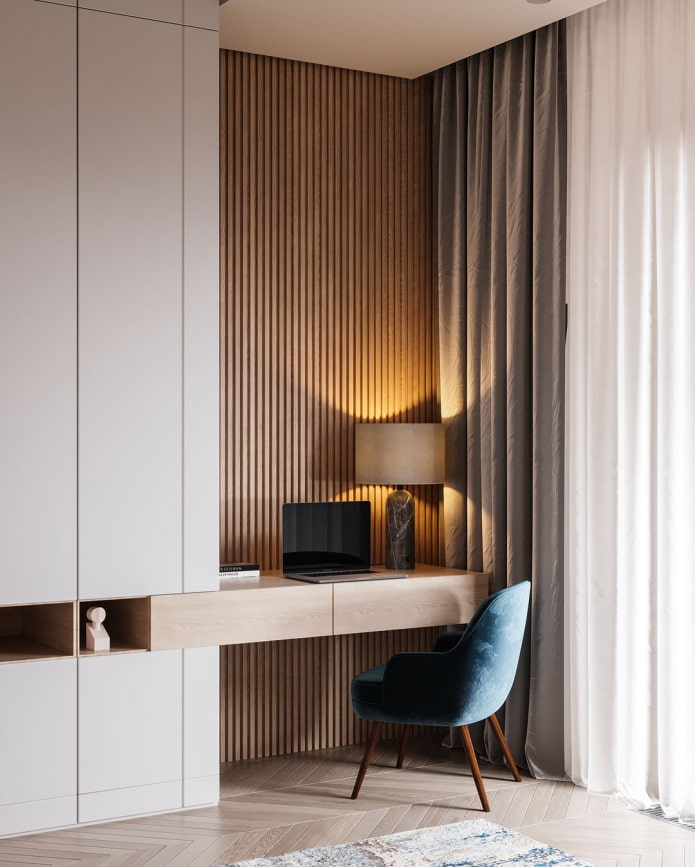
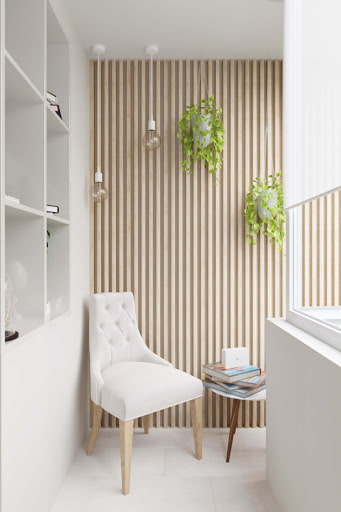

Use options
There are many options for using wooden slats: to make an accent, decorate the ceiling, zone a spacious room, fence off a staircase.
Decorating walls with decorative slats
In the living room, wall slats are attached behind the sofa or opposite it, in the bedroom they can serve as a headboard, and in the kitchen they can highlight the dining area.
Decorative slats are installed in two ways: with glue or on a frame. The first option is suitable if the panel is used as a decoration and furniture and equipment will not be mounted on it. Step-by-step instructions:
- Treat the wall with an anti-mold primer, apply a decorative coating.
- Saw the boards 1 cm smaller than the required size to allow for free expansion of the wood.
- Coat the slats with a protective compound, paint or stain.
- Apply glue to the slats, attach.
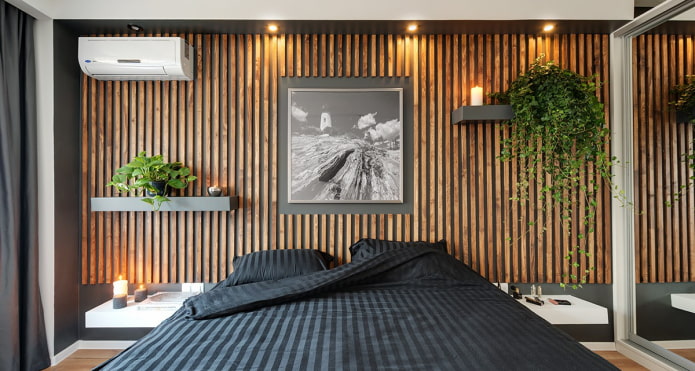
The photo shows a bedroom with wooden slats
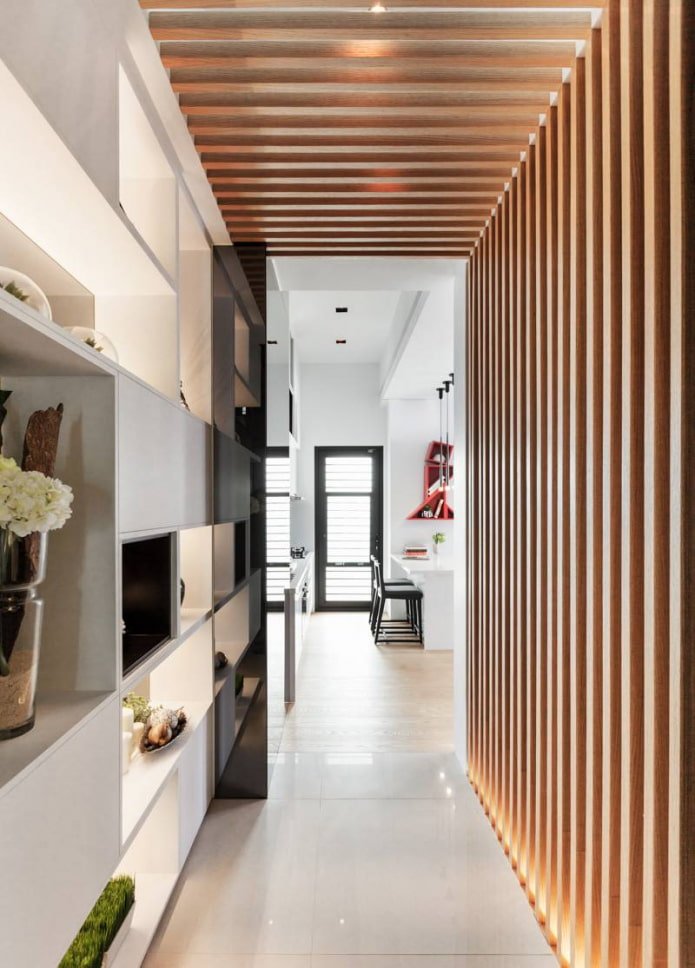
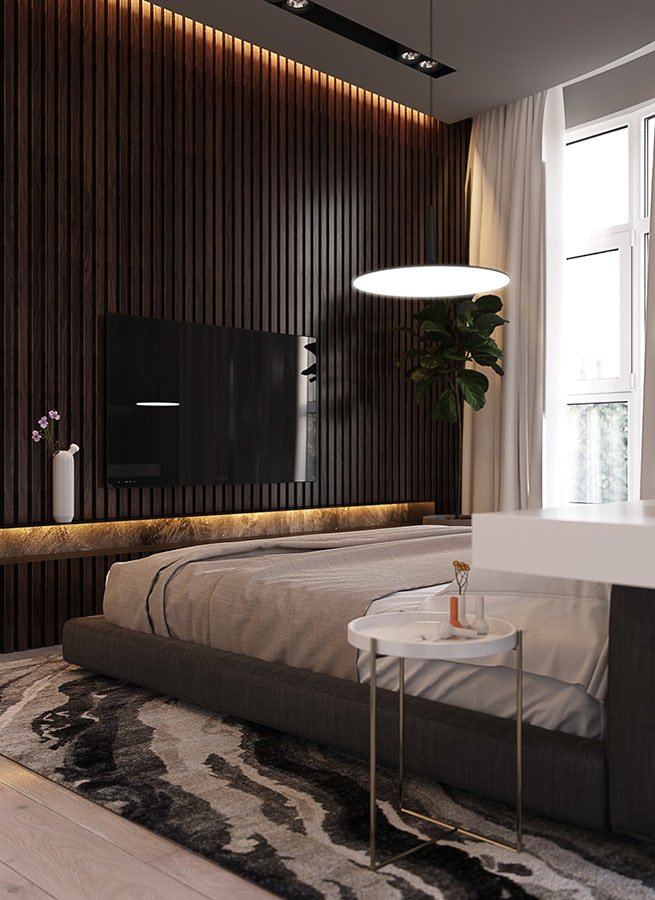
If you plan to hang a TV, heavy paintings or furniture on the slatted composition, attach them to the frame:
- Treat the wall with an anti-mold primer, apply a decorative coating.
- Assemble the lathing from the bars and treat it with a protective compound.
- Saw the bars to size, treat them.
- Attach the baffles to the lathing screws or nails.
- Paint or stain the finished structure.
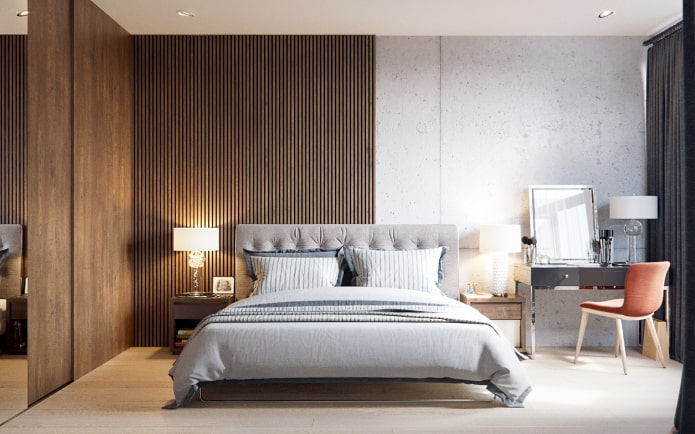
The photo shows slatted decor in the bedroom
Decorating the ceiling with slats
Decorating the ceiling with baffles allows you to hide unevenness, hide wiring and simplify the installation of lamps. In addition, such an original finish changes the geometry of the room. If you place the boards crosswise in a narrow room, it will become wider.
The installation procedure for the ceiling is the same as described above: surface and wood treatment, lathing installation, and fastening of the slats themselves.
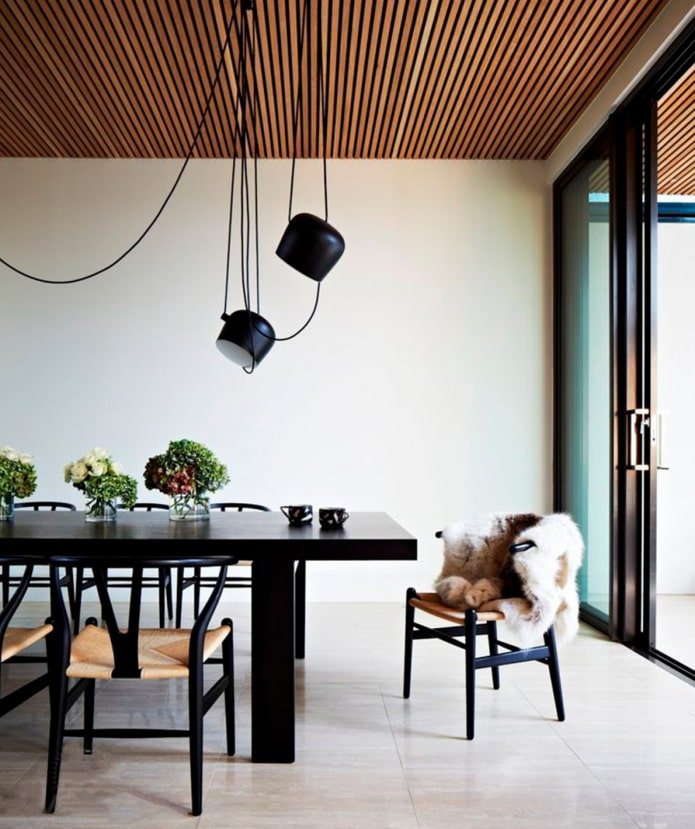
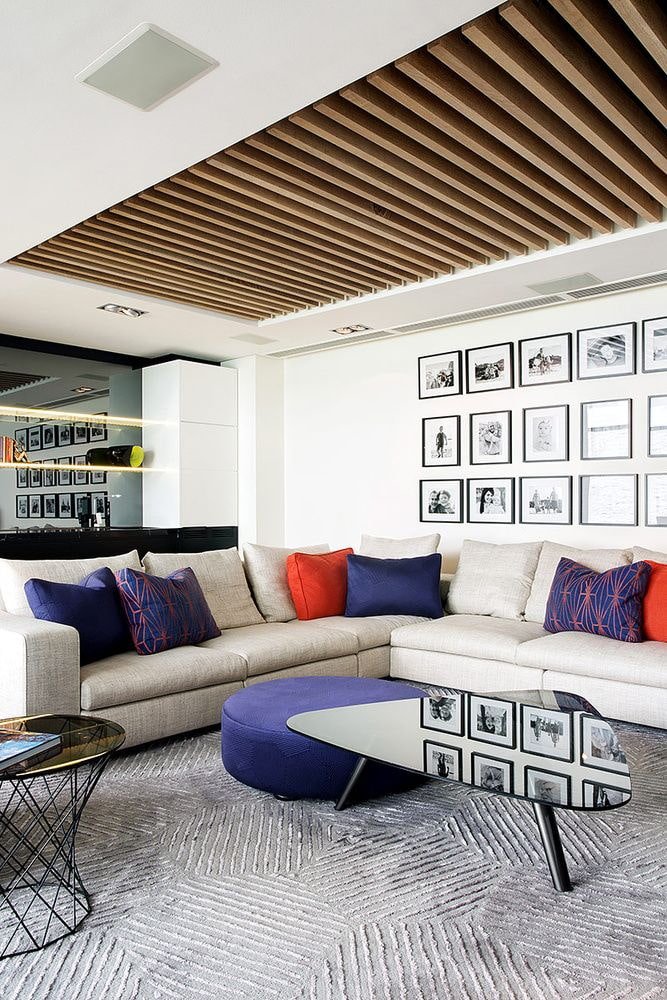
Zoning a room with slats
Wooden partitions are the best choice for zoning a through space: they let in light while separating one part of the room from another. With the help of decorative slats you can separate the kitchen and dining room, highlight the office or bedroom in the studio, separate the bathroom and toilet.
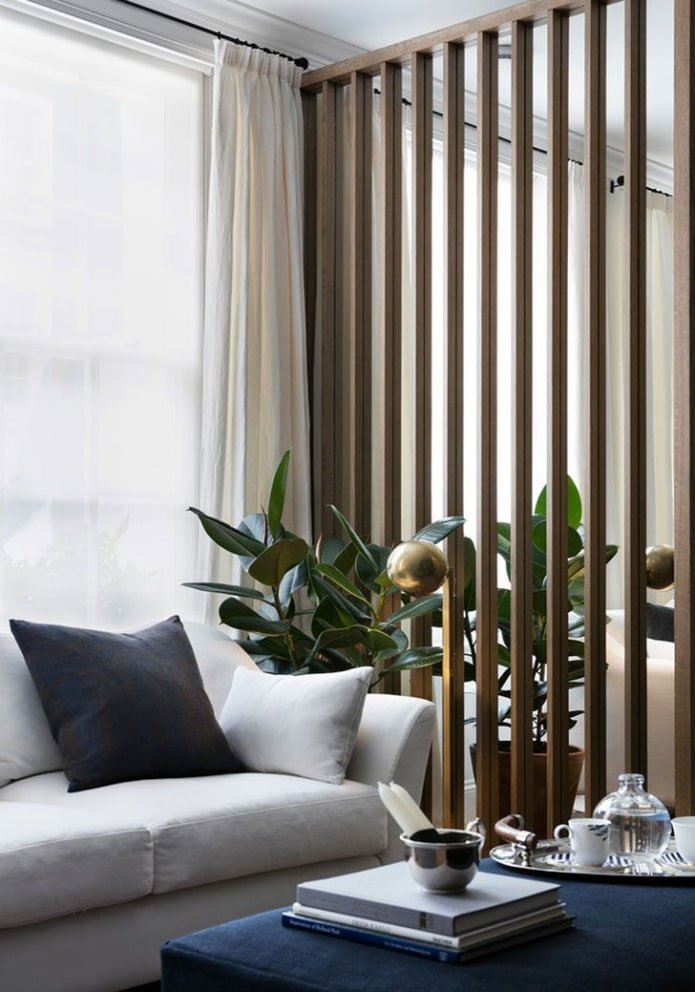
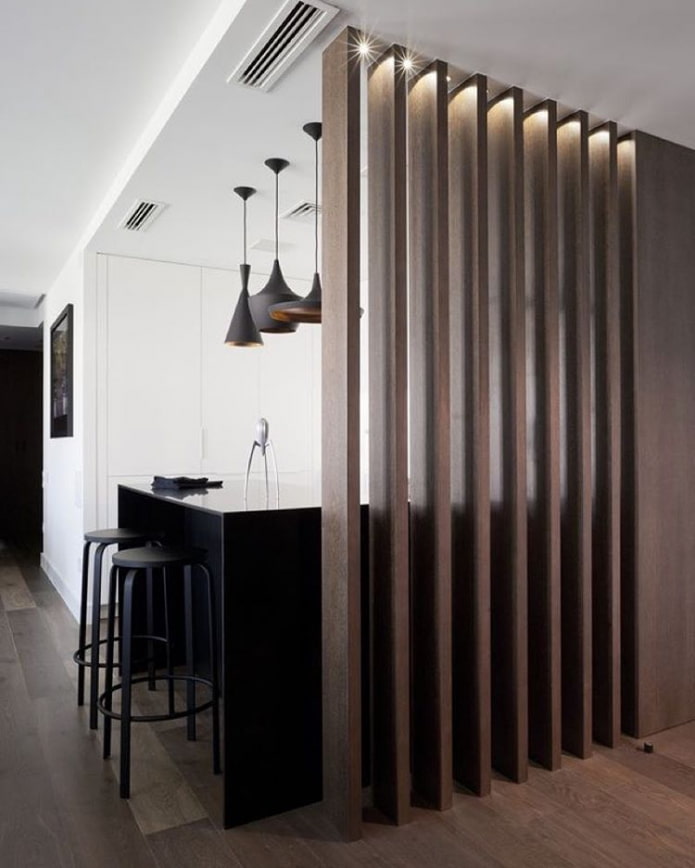
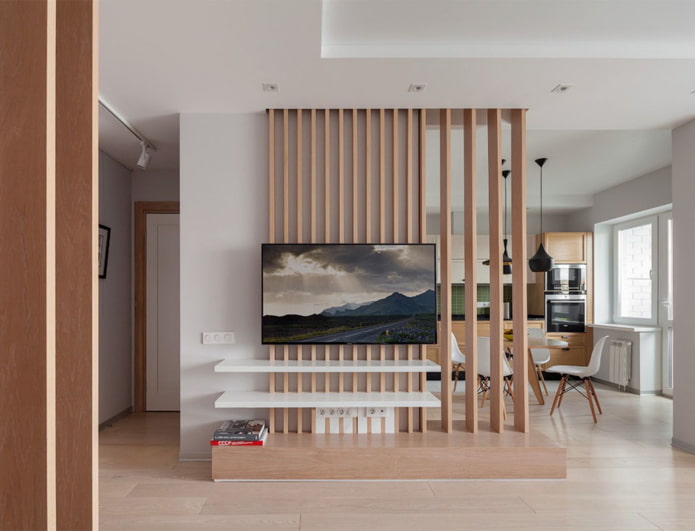
The photo shows zoning of space with baffles
How do they look in the interior?
Many completed projects show that baffles are a great solution for decorating apartments and houses. We have selected options for finishing walls with slats and photos of these interiors.
Slats in the living room interior
In the living room interior, slats are installed on the wall or used for zoning.
Shelves, paintings, flower pots are attached to the paneled wall behind the sofa, or they are left empty. If opposite the sofa, hang the TV and hide the wires between the slats.
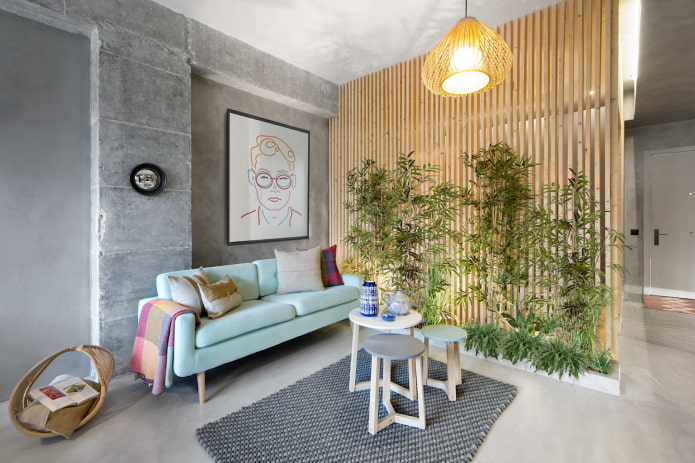
The photo shows plants on a wall made of planks
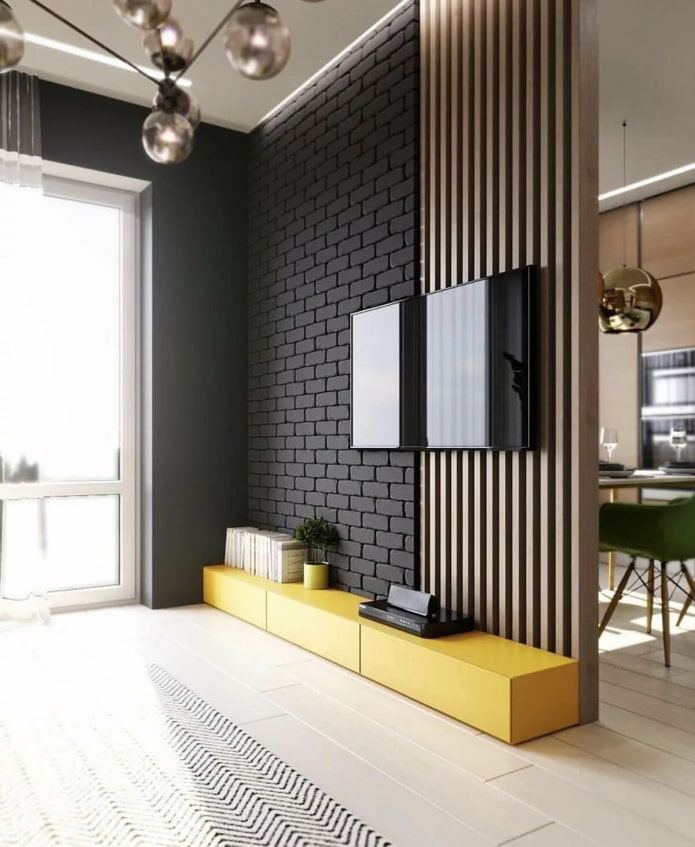
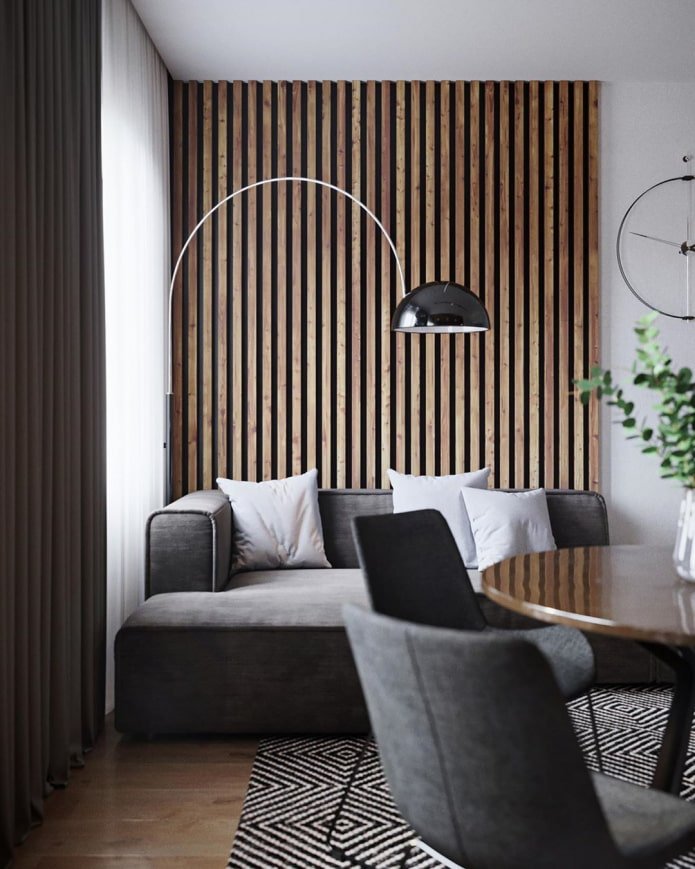
The studio uses kitchen-living room zoning, separating the kitchen and dining areas. Another option is a dedicated space for a bedroom or study in a small apartment.
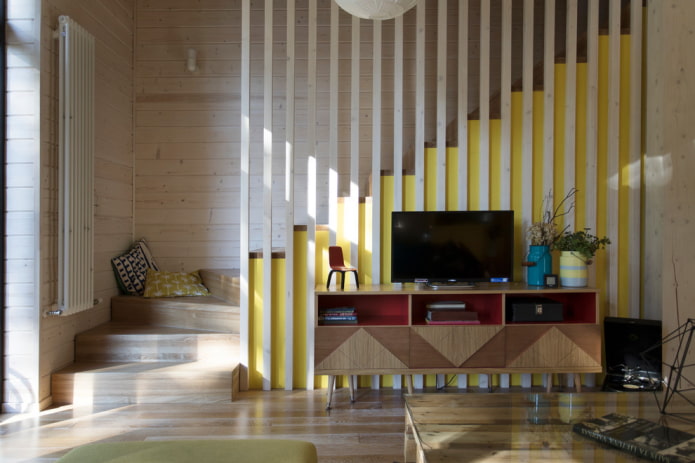
The photo shows a staircase behind a panel made of slats
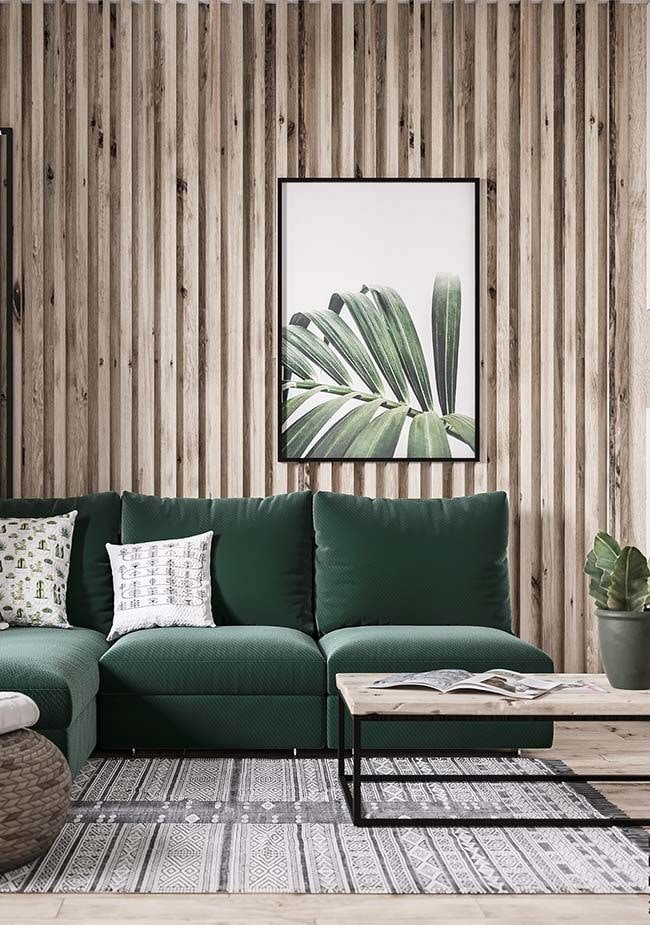
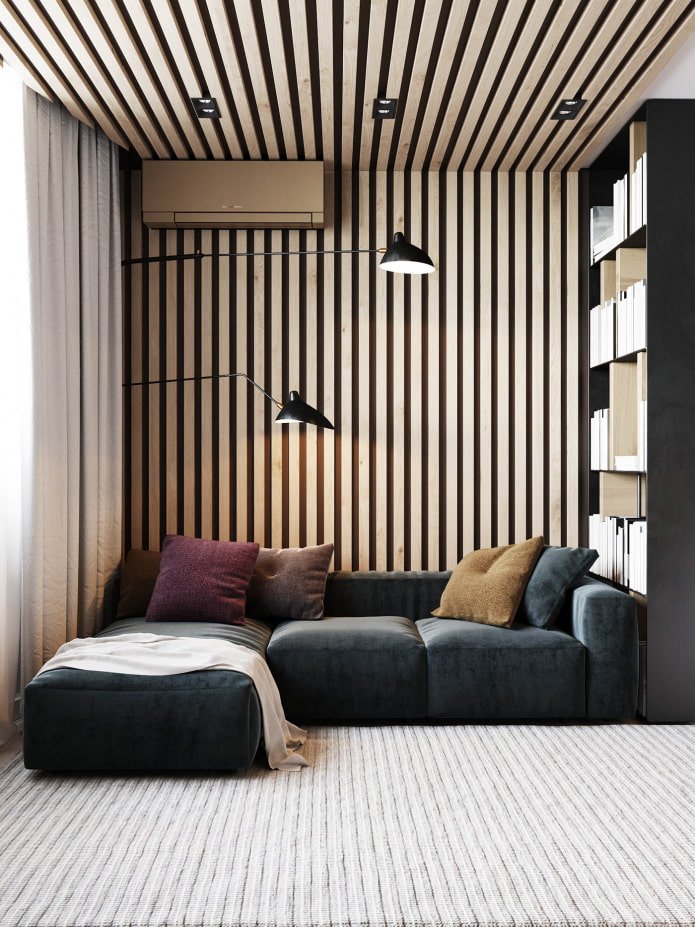
Slats in the kitchen interior
The best place for baffles in the kitchen is the dining area. The slatted wall attracts attention and highlights the dining area – be it a dining table or a bar counter. Slats with built-in lighting, slightly extending onto the ceiling, look advantageous.
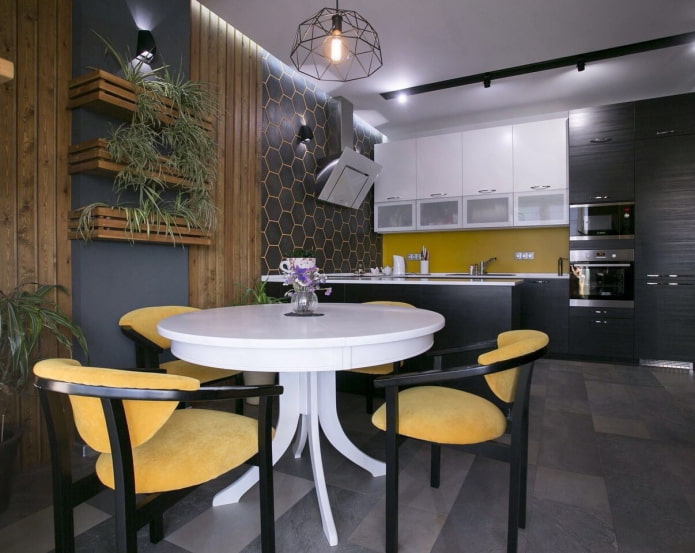
The photo shows the use of slats in the kitchen interior
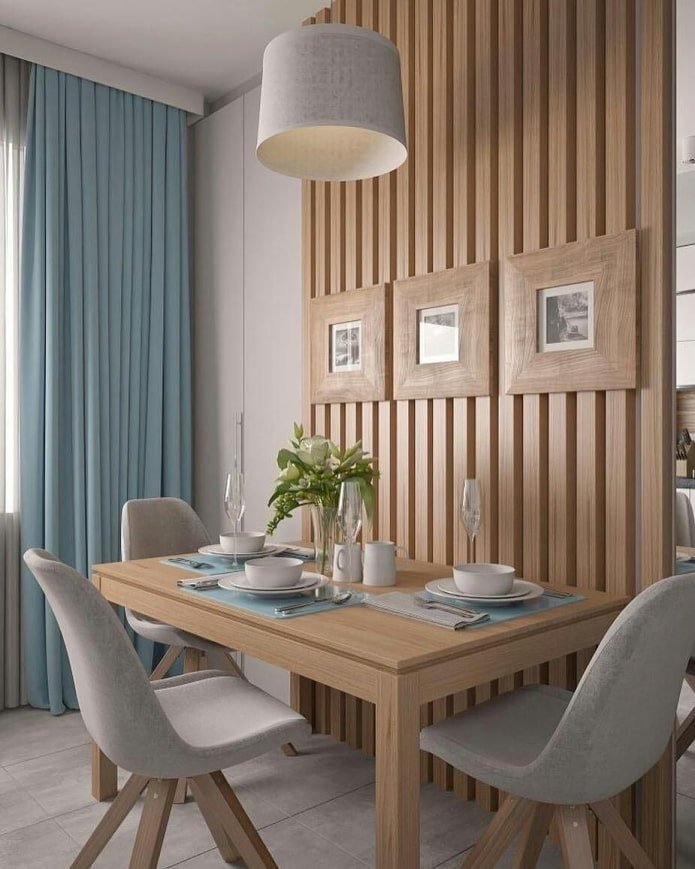
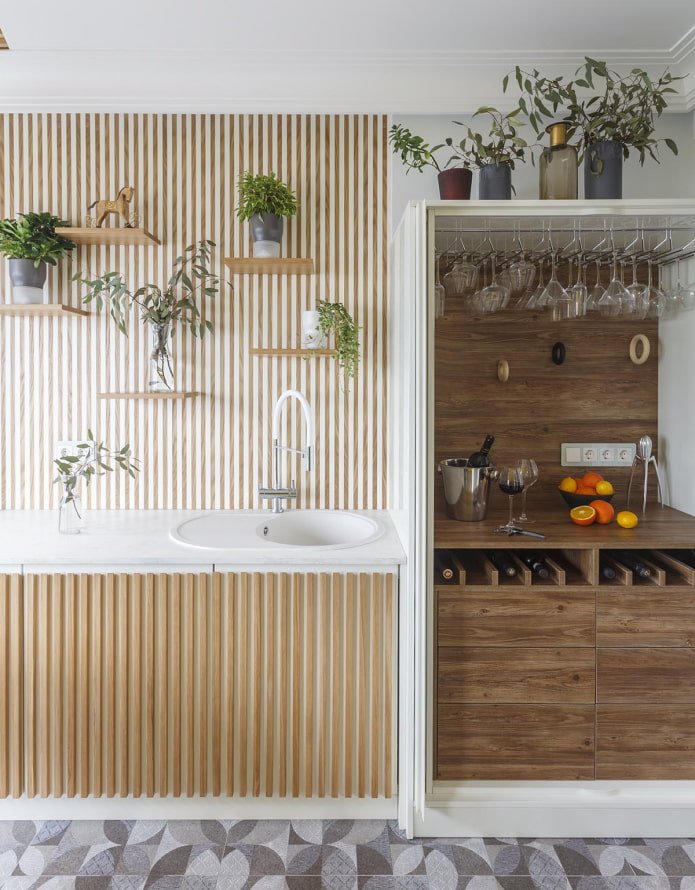
Another option for using slats in the kitchen interior is the ceiling. They are used to hide unevenness, wiring and improve the geometry of the room.
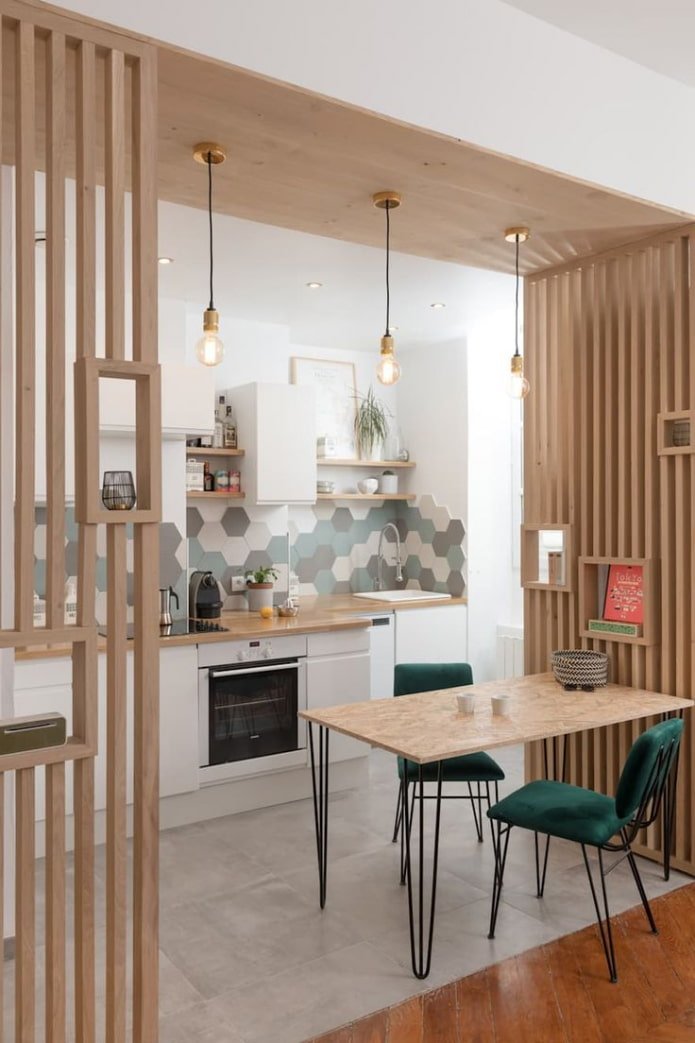
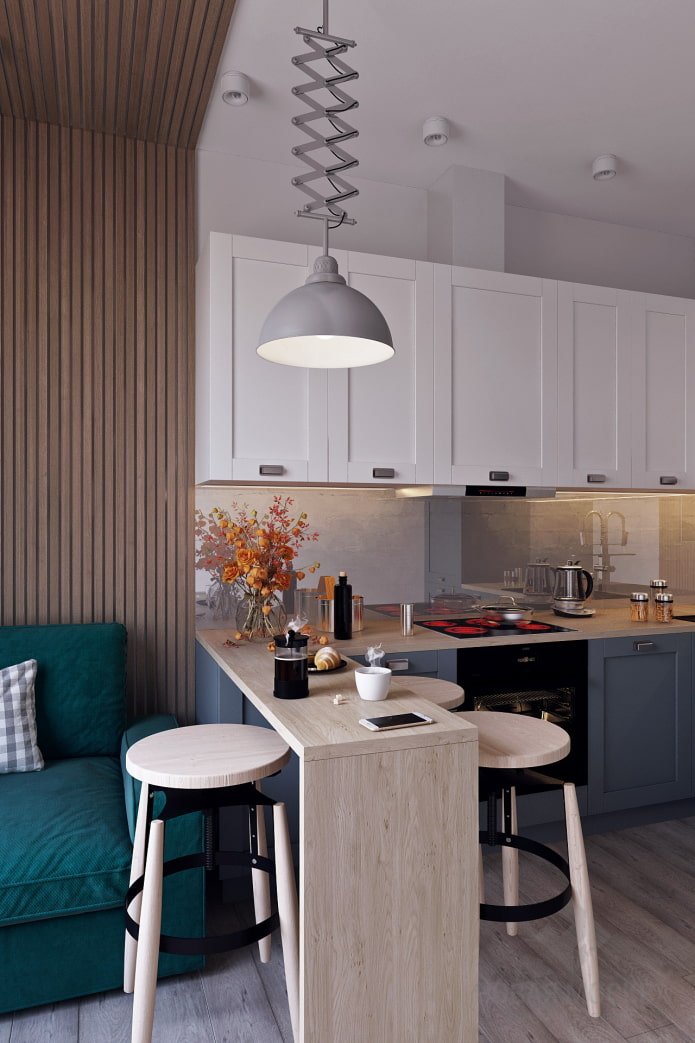
Slats in the bedroom interior
Professional designers like to use boards at the headboard – you can cover the entire wall with them, or you can create a structure the width of the bed. Both options look stylish.
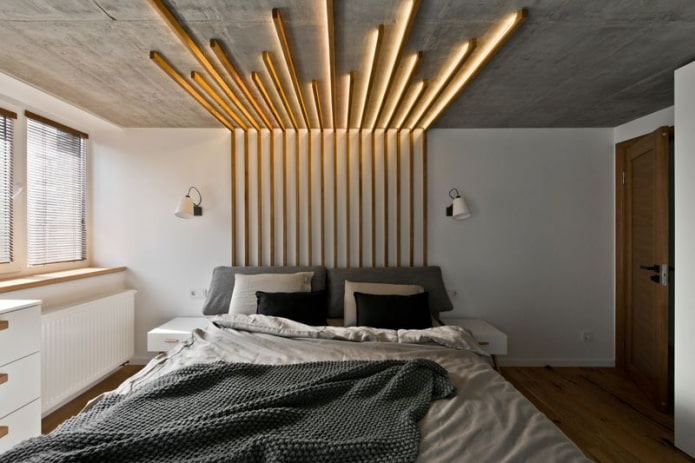
The photo shows slatted ceiling lighting
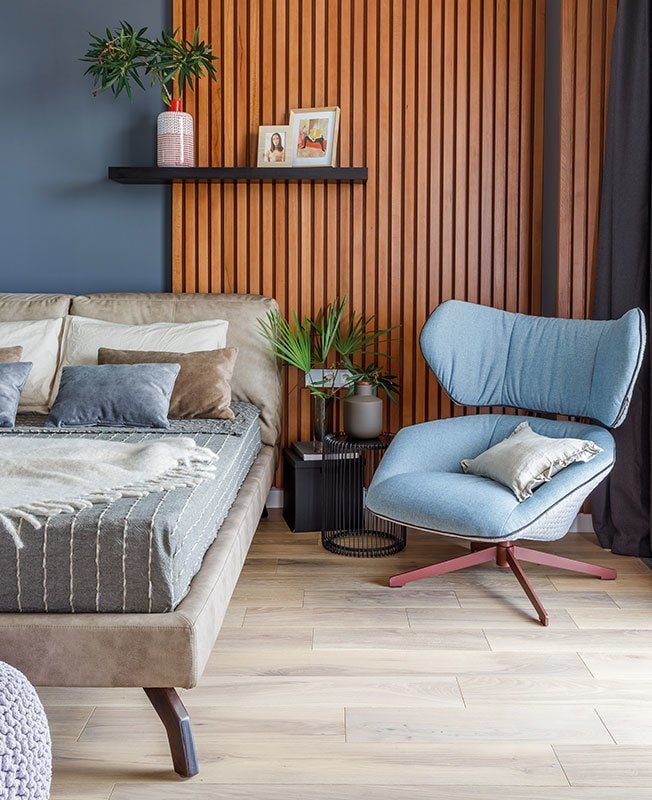
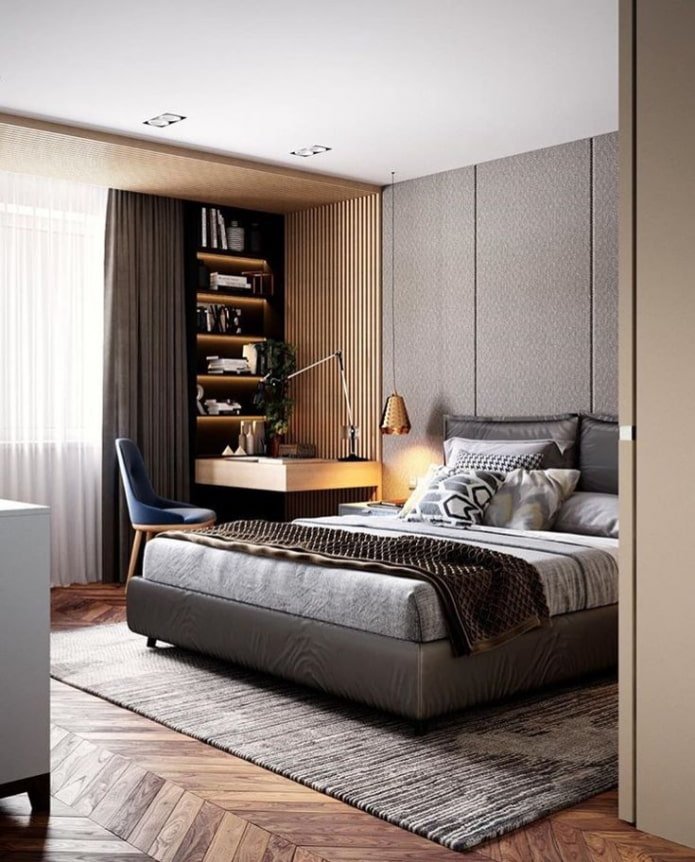
If you are against classic solutions and forms in the interior, install the baffles asymmetrically, only on one side.
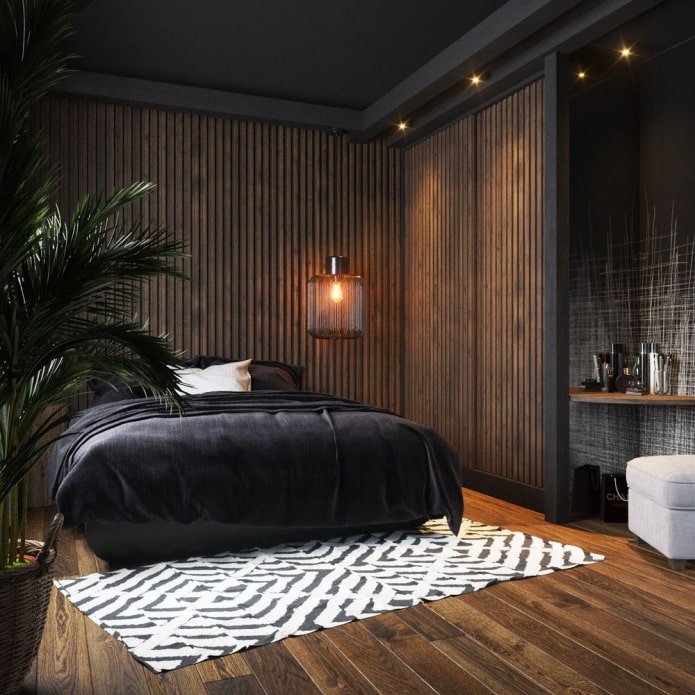
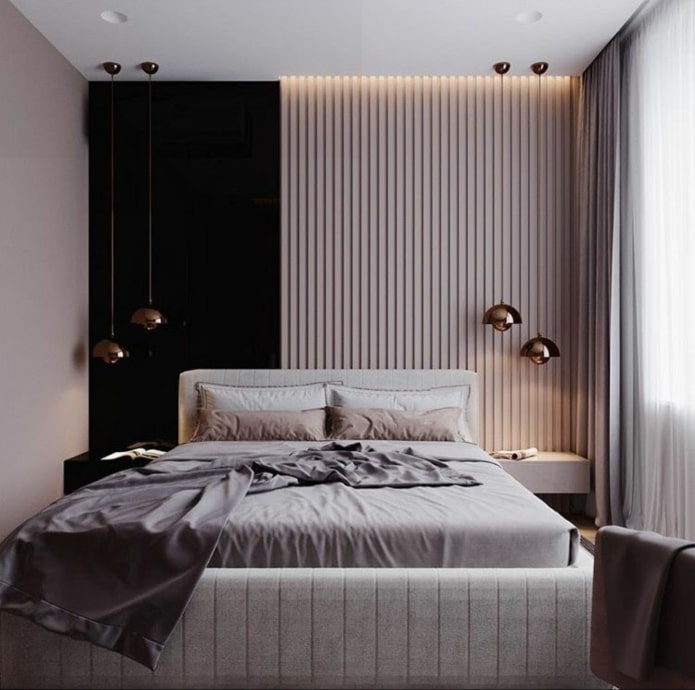
Wooden slats in the children’s room
There are many ways to use slats in the children’s room. Separate the rest and work/play areas, arrange the space behind the bed, decorate the ceiling.
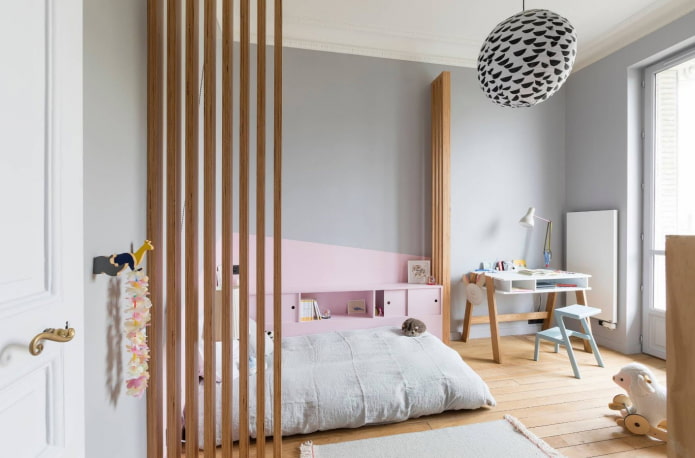
The photo shows the zoning of a children’s room using slats
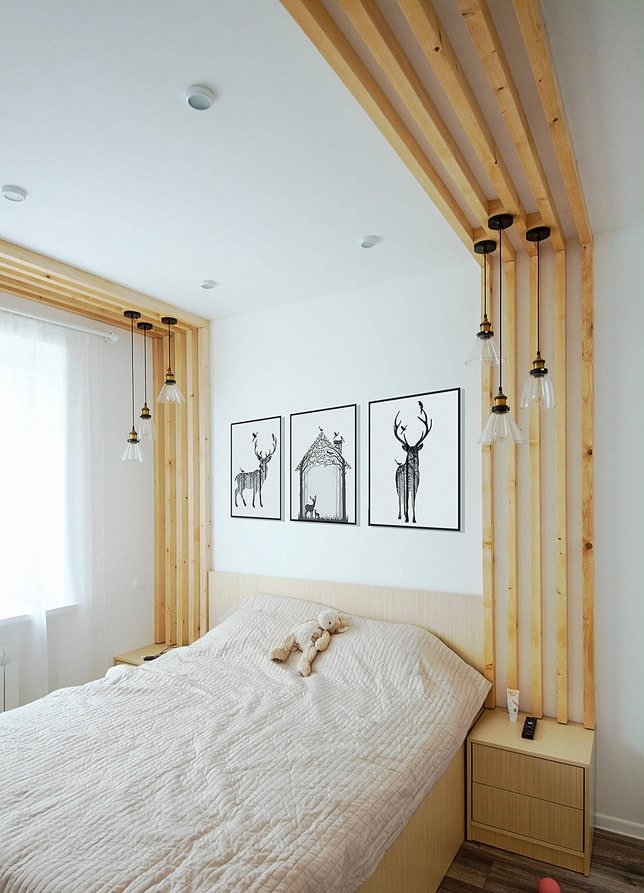
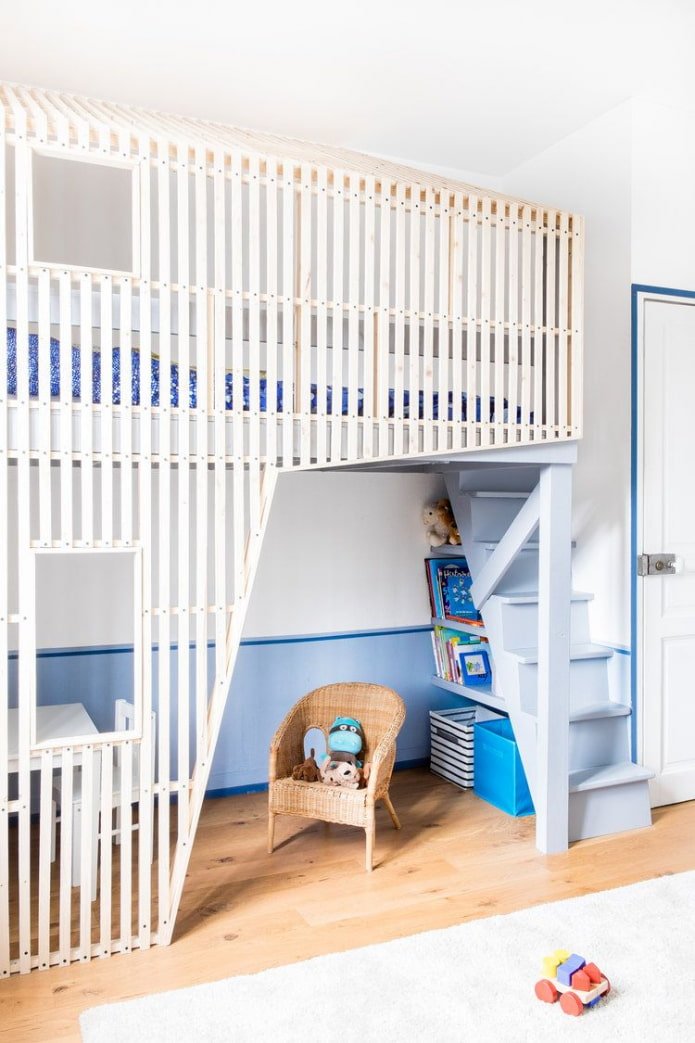
If you place slats near the work horizontally, you can install shelves between them or use them as rails.
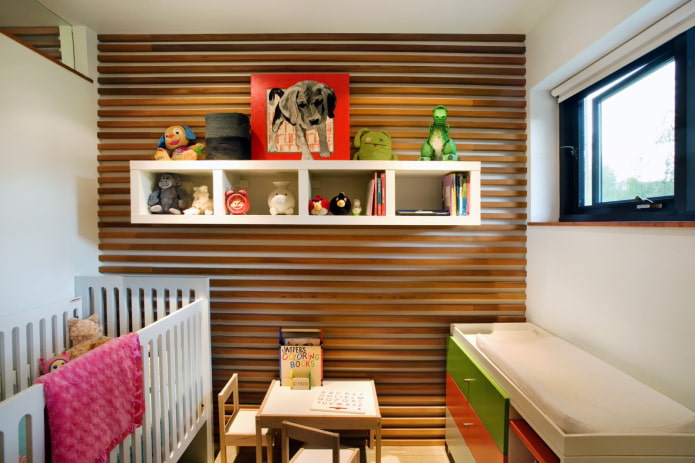
The photo shows the idea of placing shelves on baffles
Photo in the interior of the bathroom
For the bathroom, wood must be carefully treated with moisture-proof compounds.
Baffles are used to separate the toilet and shower, visually highlight the sink or decorate the ceiling.
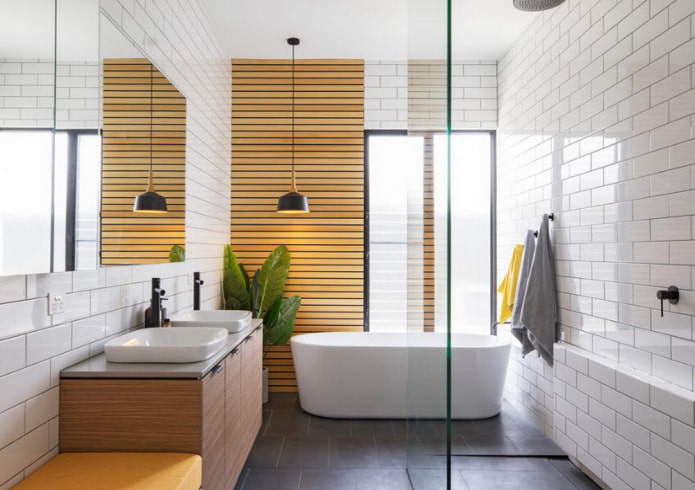
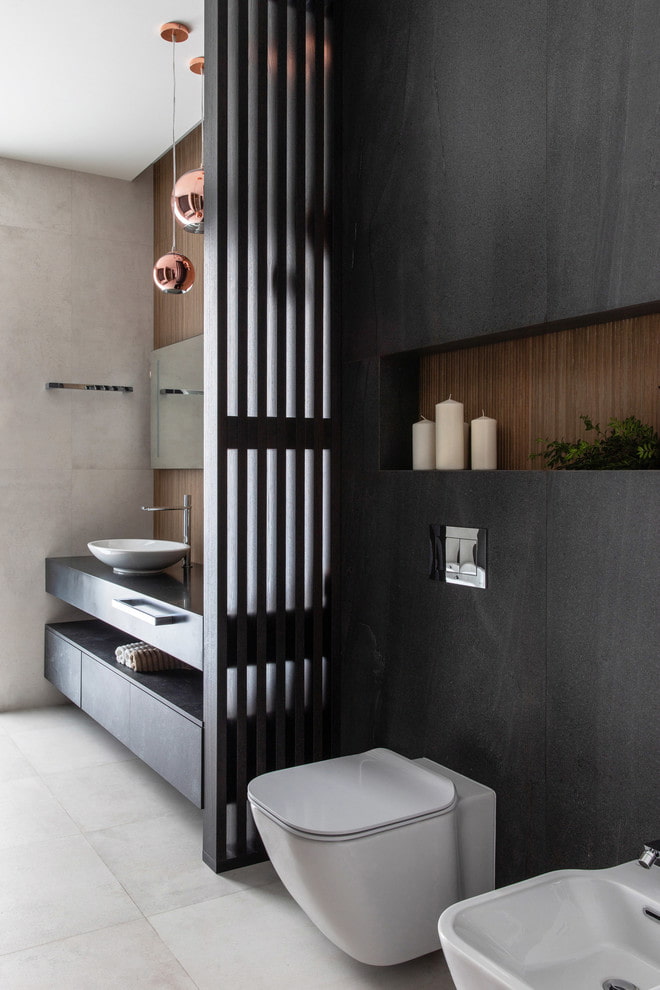
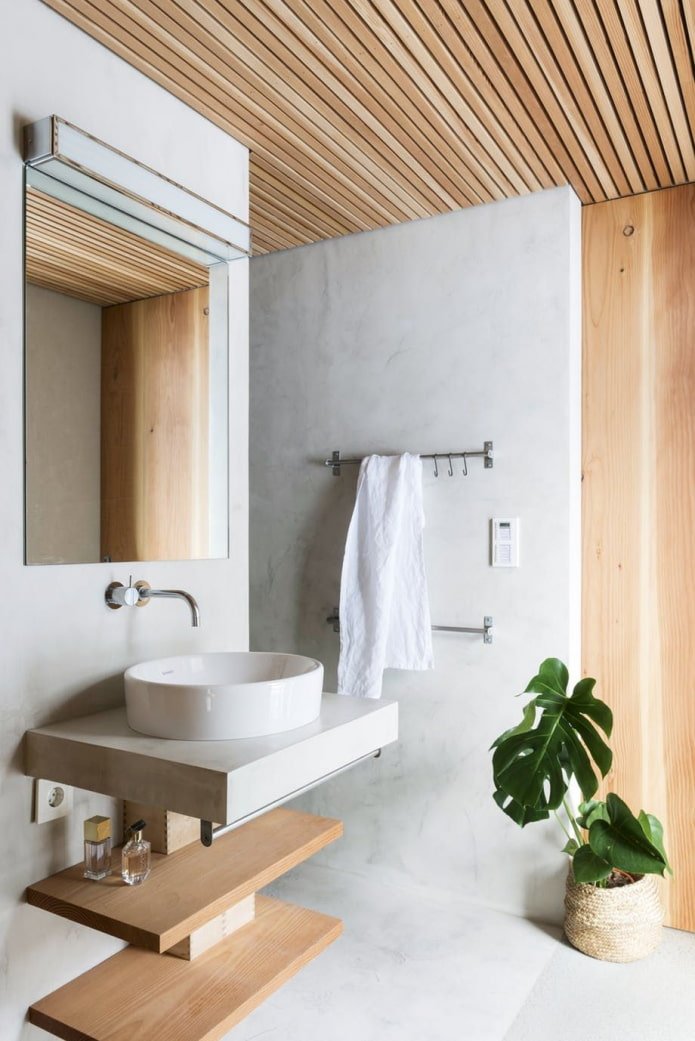
Examples in the balcony interior
The simplest, most inexpensive and fastest way to finish the walls on the balcony is slats. You can cover the entire space with them, or you can make an accent.
Hang flowers on the baffles to create the feeling of an urban garden in your home.
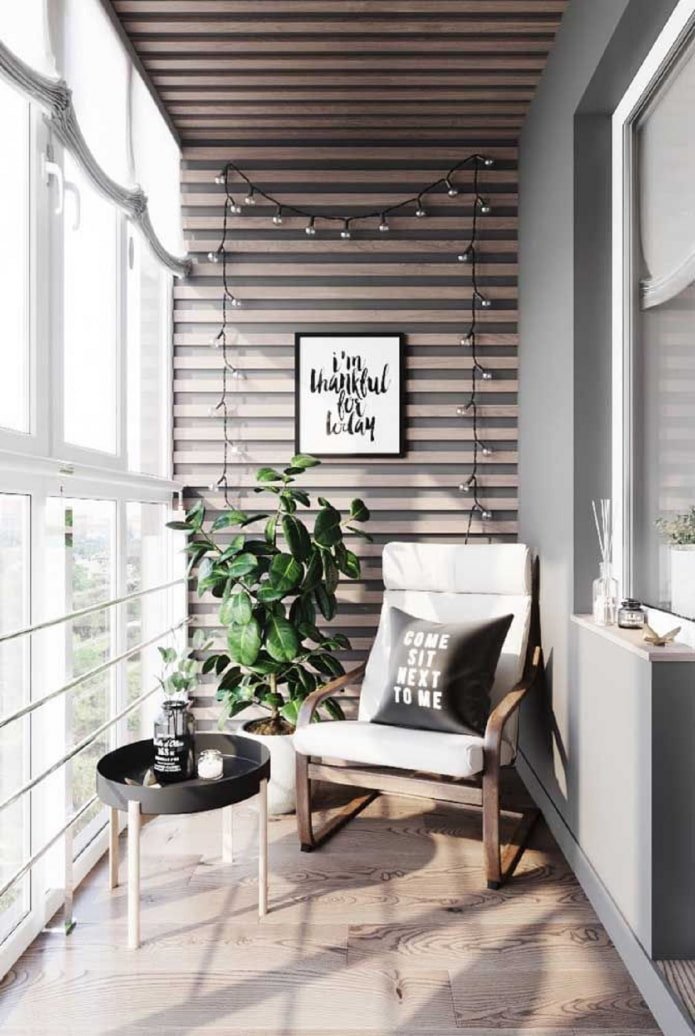
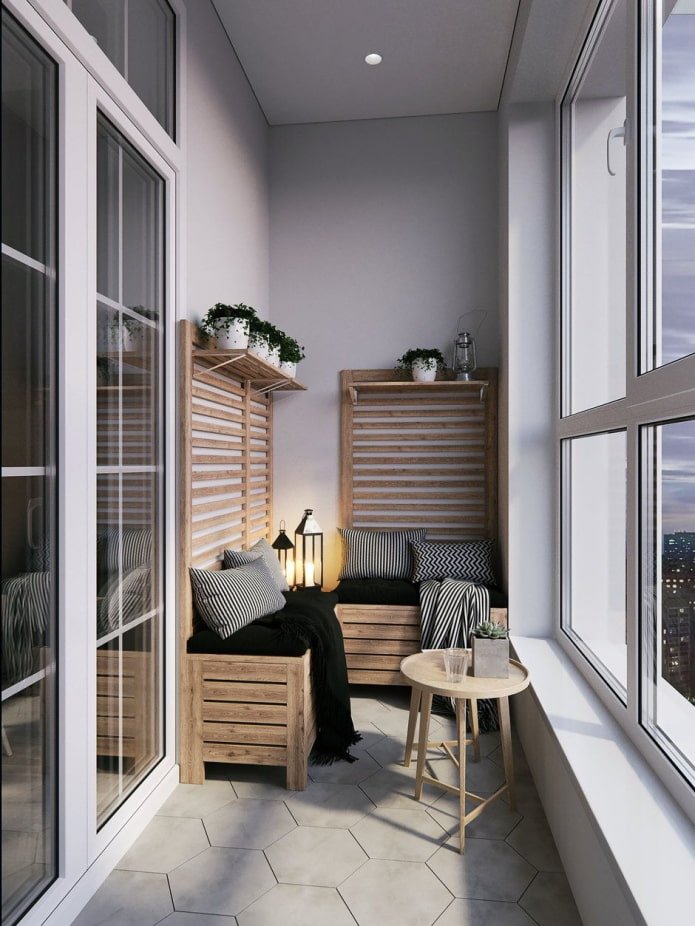
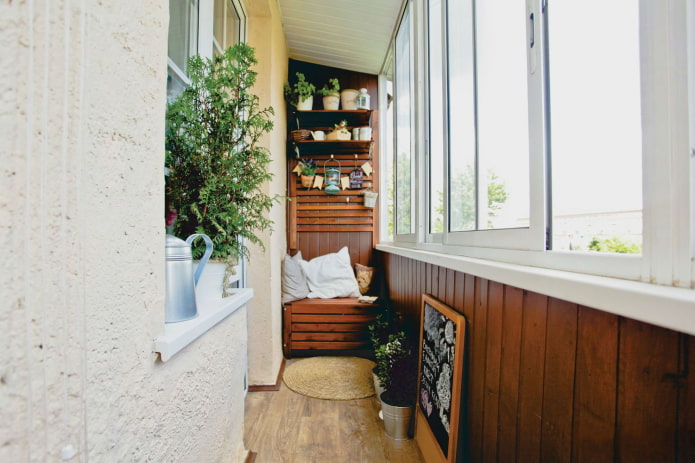
The photo shows the balcony finishing with wood panels
Hallway design ideas
In the hallway, baffles are not only a beautiful but also a functional element. Hang hooks, a mirror, and shelves on them. This way you will get a stylish and inexpensive entrance group just a few steps from the door.
If the hallway is long and narrow, install decorative slats horizontally around the entrance door or opposite it. In other cases, mount them vertically.
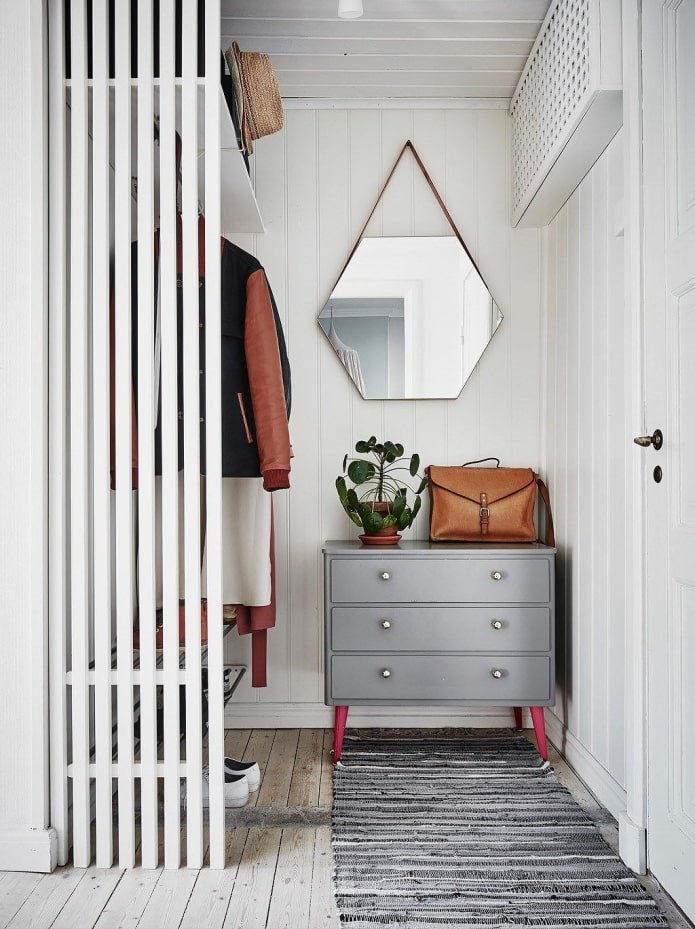
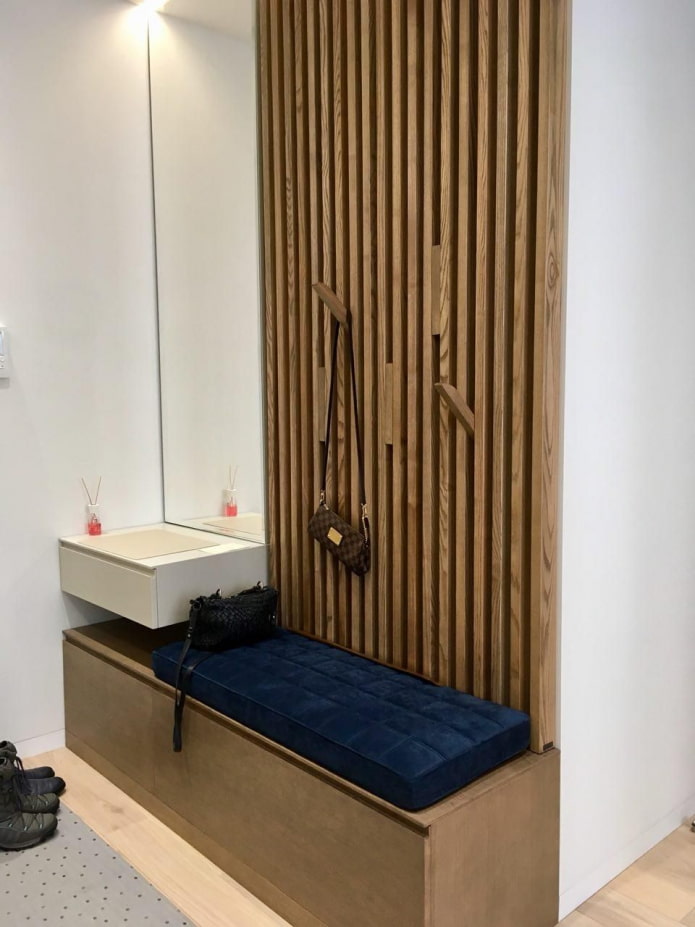
Now reading:
- Ideas for decorating a living room in a neoclassical style: 40 photo examples.
- House on wheels: 40 photos of interior and exterior.
- Modern Hallways: 45 Photos and Design Ideas for Inspiration
- Modern Interior Ideas in Mint Color: 65 Photos for Inspiration
- Experience Unmatched Luxury: The Mercedes S-Class