What layout is best for a rectangular room?
The layout of a rectangular kitchen depends on the size of the sides and their ratio. Let’s look at each option.
Linear
A single-row layout is suitable for rectangular kitchens of any size, especially if the room is narrow and long. The furniture is placed along one wall, and the refrigerator and hob are located on different sides of the sink – this will make the kitchen ergonomic.
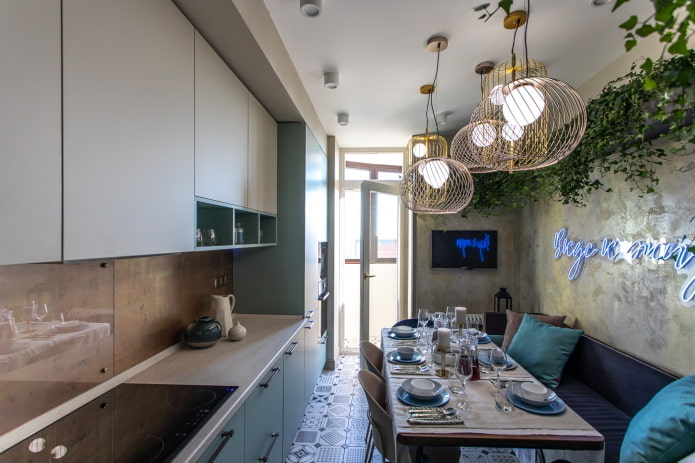
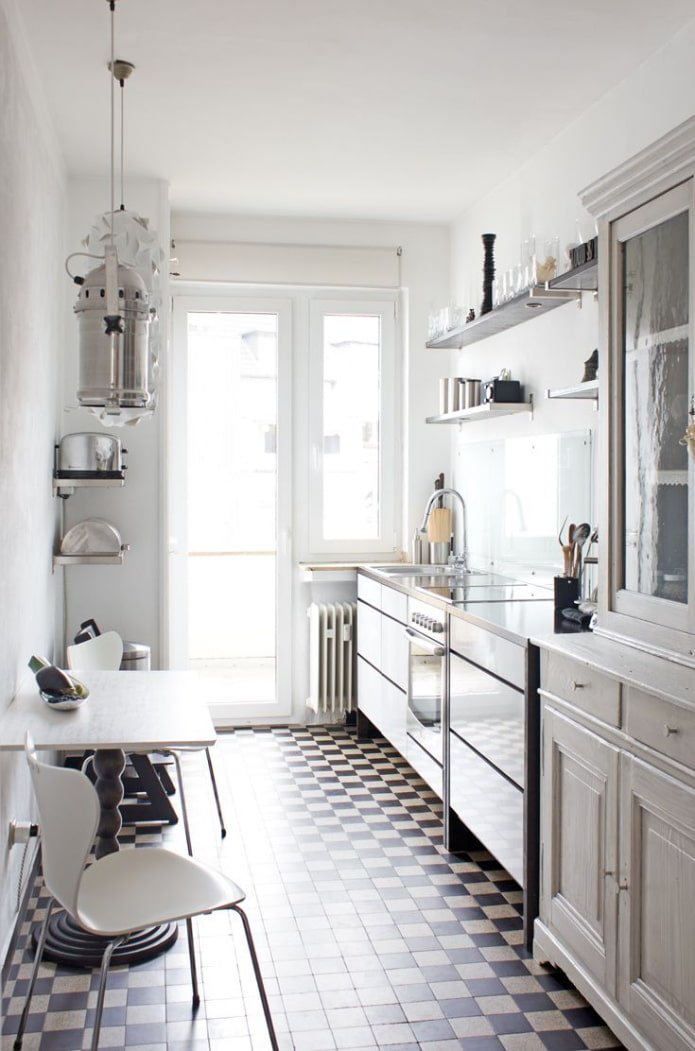
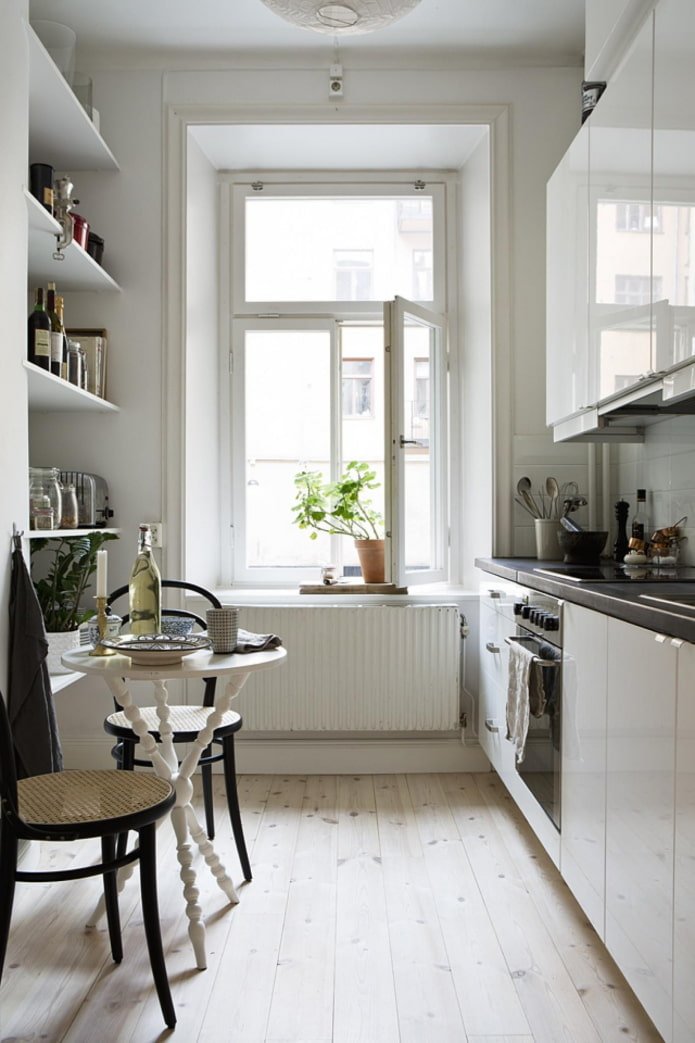
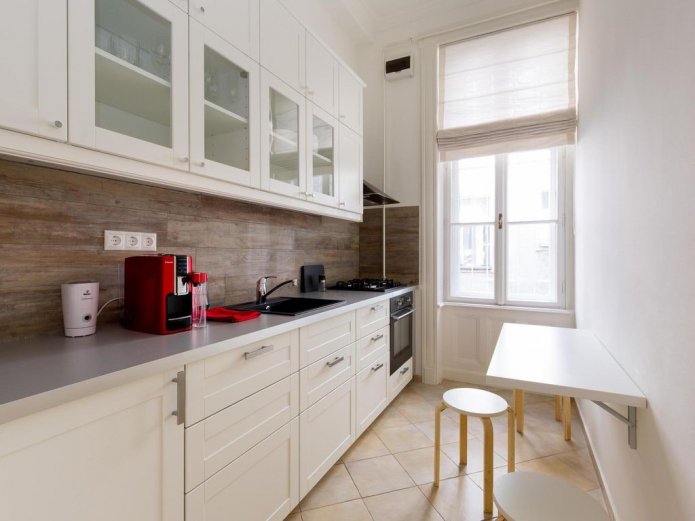
The photo shows a linear layout for a standard kitchen
Two-row
The arrangement of the kitchen set along opposite walls is suitable for wide rectangular rooms from 2.5 meters. To make the cooking process as comfortable as possible, the distance between the two rows should be at least 90 cm.
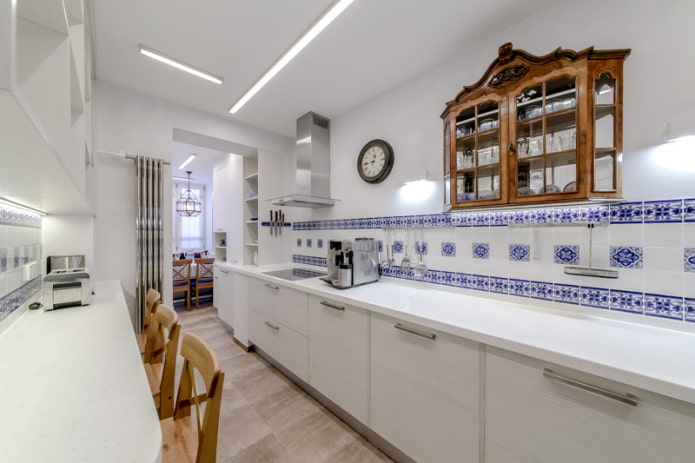
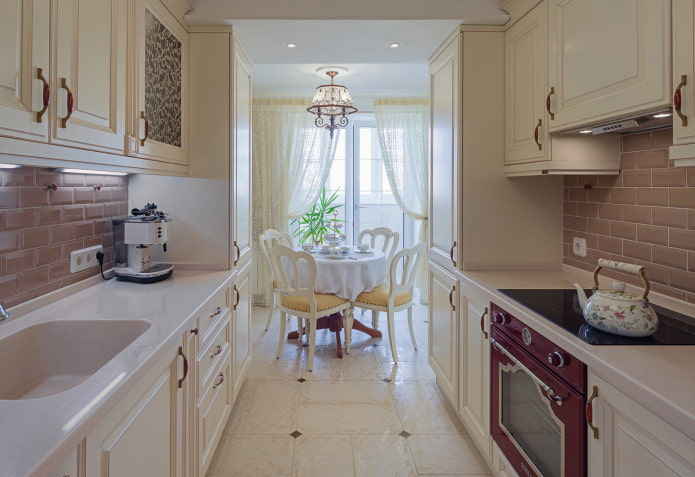
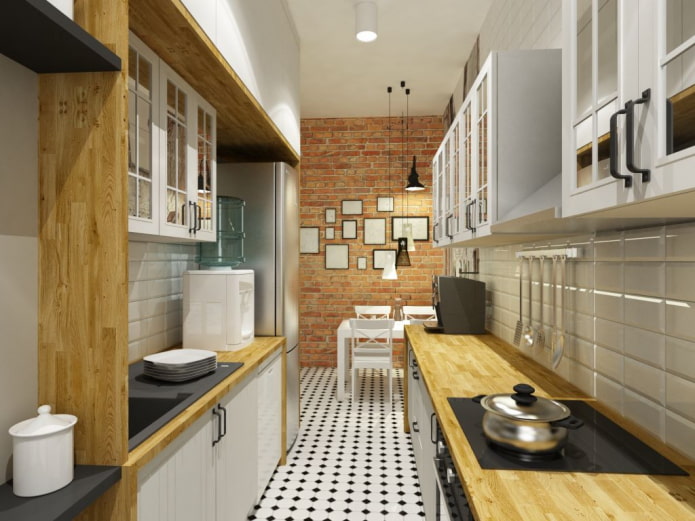
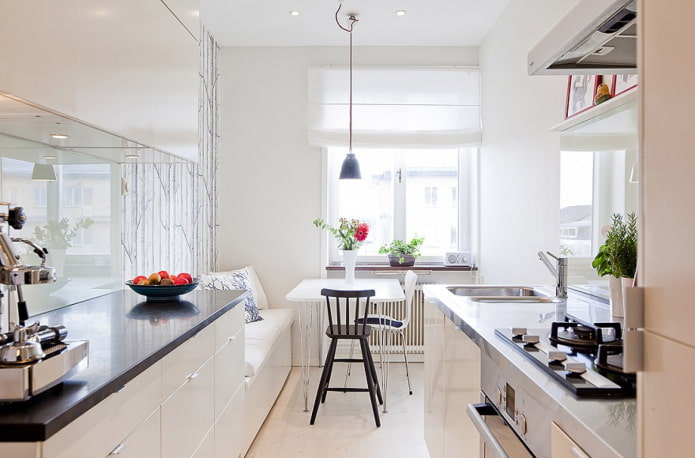
The photo shows a two-row kitchen with a dining area
Corner
An L-shaped furniture set is installed on 2 adjacent walls. The corner arrangement of furniture in a rectangular kitchen improves the proportions of the room, increases the work area and storage space. You can also expand the countertop at the expense of the window sill, placing a sink opposite the window or organizing a storage area under it. A well-thought-out filling of the corner module will ensure the useful use of this space.
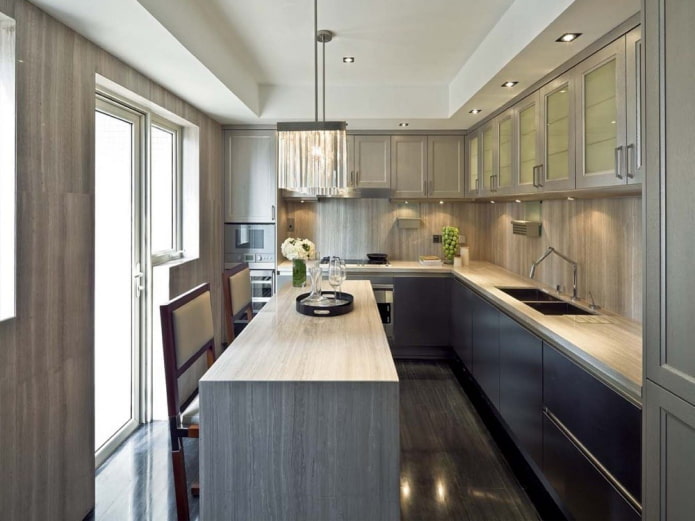
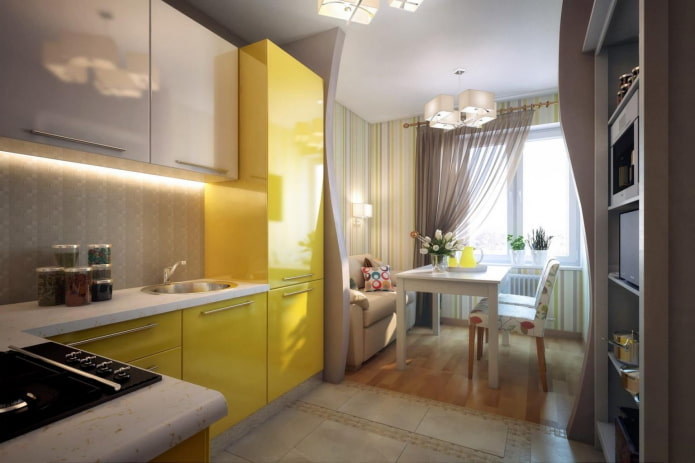
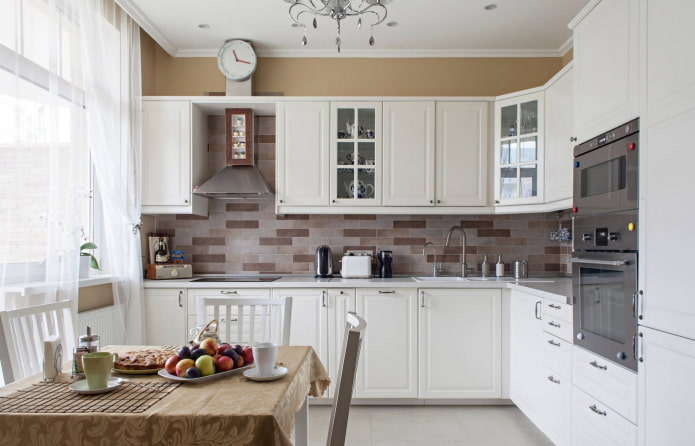
The photo shows a white set with tall units
U-shaped
A large number of cabinets guarantees maximum capacity of the kitchen, but leaves virtually no free space. With this design option for a rectangular kitchen, it is necessary to take into account the minimum distance between opposite modules (90 cm) and think over the filling of the corner sections. To avoid the kitchen looking overloaded, wall cabinets are completely or partially replaced with shelves or removed altogether.
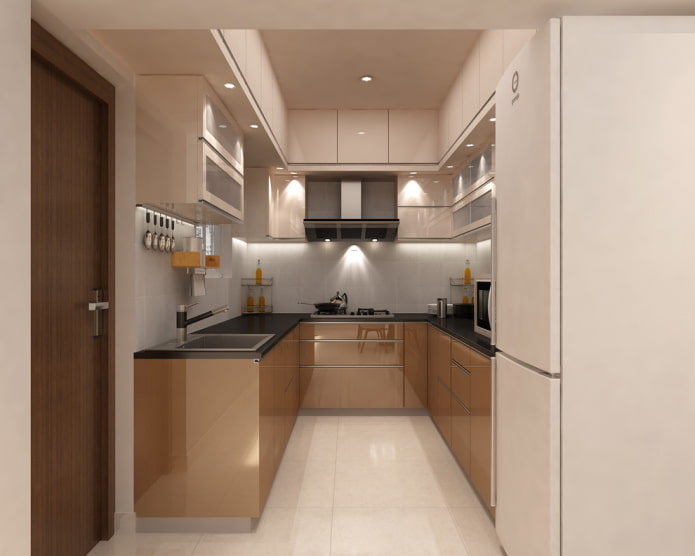
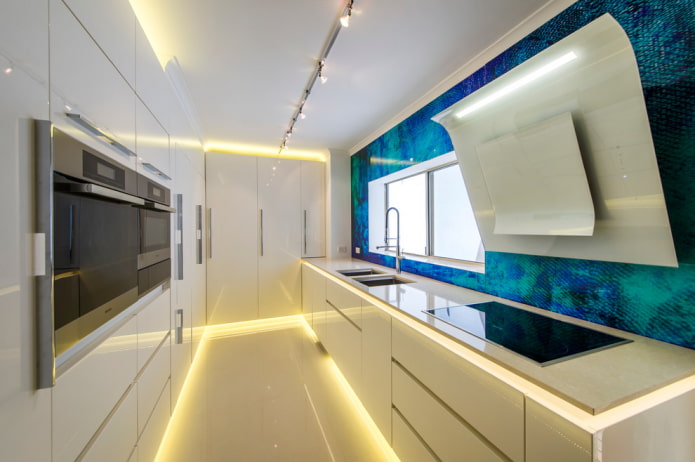
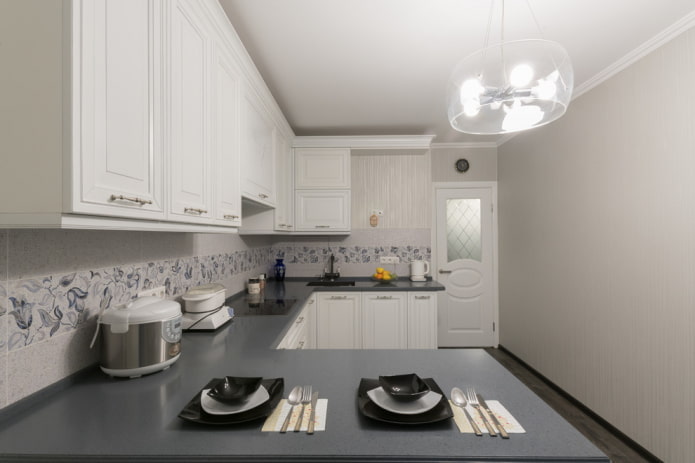
Photo of U-shaped furniture layout
How to arrange?
The interior of a rectangular kitchen is created based on its size and the needs of the residents.
The design of a large rectangular kitchen can be absolutely anything. A small set, a lot of free space for a dining table and a sitting area with a sofa, a spacious kitchen with many modules and a standard table, or zoning the room into 2 separate rooms – a kitchen and a dining room: the choice is up to you. The color scheme options are also limited only by your desires. Light shades will make the room even larger, dark ones will emphasize the individuality of the room, bright accents will dilute the interior.
There are fewer correct solutions for a small kitchen, but it can also be made functional. The set should be arranged in one row or at a corner, and for the dining table, choose an alternative from the next section. In the design of the kitchen, give preference to light colors, so the room will become more spacious. Glossy finishing materials also visually expand the space.
Dining area in a rectangular kitchen
The dining area can be separate or built into the kitchen set.
- A separate dining area is a round, oval or rectangular table with chairs or a sofa. The place for it can be arranged in the center of the room, at the end wall (near the window), at the wall opposite the kitchen set. You can save space in the kitchen by using a folding table – this is an option for a small family that often has guests.
- A dining area built into the kitchen set is a bar counter or a windowsill table. These options are suitable for a small family that does not often receive guests. Or as a place for weekday dinners, if there is a separate dining room. If the kitchen has an insulated balcony, you can make a bar counter on the windowsill, having first removed the double-glazed window with the door.
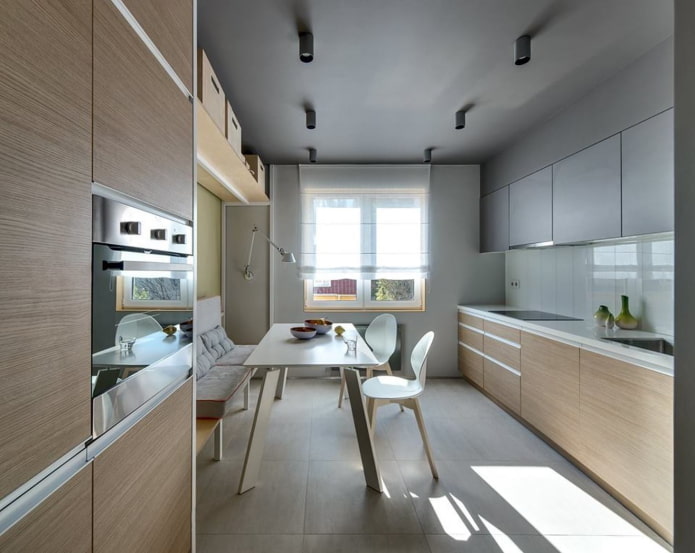
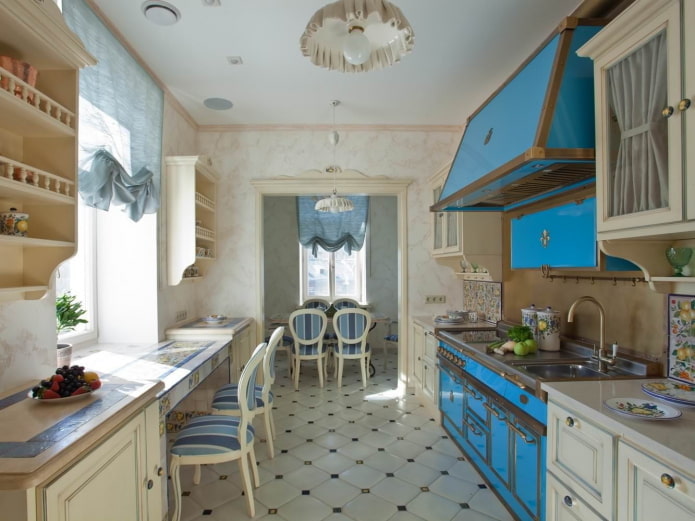
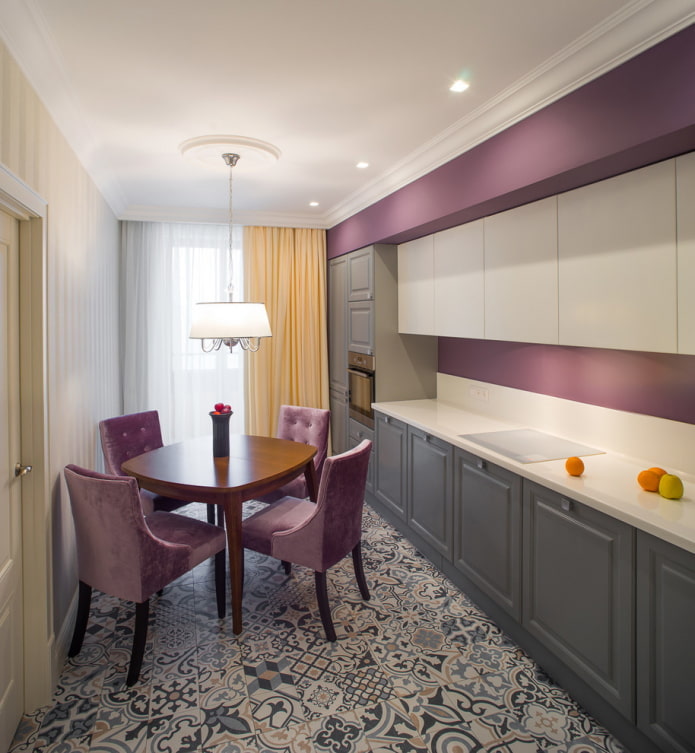
Photo of the dining area in a rectangular kitchen
Cooking area
The convenience of using the kitchen and the speed of cooking directly depend on the location and organization of the work area.
In any layout, the functionality of the “stove-sink-refrigerator” triangle should be taken into account. The most difficult thing to furnish is a rectangular space with a linear set – in this case, the sink is located in the center, and the hob and refrigerator on the sides of it.
If the kitchen is L-shaped, the sink is located in the corner module, the stove on one side, the refrigerator on the other. The same rule applies to a U-shaped arrangement in a rectangular room.
With a two-row layout, it is convenient to place the appliances and sink on different sides: the stove on one wall, the refrigerator and sink on the other.
General recommendations for arranging the cooking area:
- the minimum surface length for comfortable work is 90 cm;
- the refrigerator does not need additional lighting, so it is convenient to place it in the corner;
- the sink can be placed opposite the window if the sewer is no more than 3 meters away;
- the distance between the hob and the sink should be at least 40 cm;
- it is more convenient to use the oven and microwave if they are located at hand level, and not in the lower section.
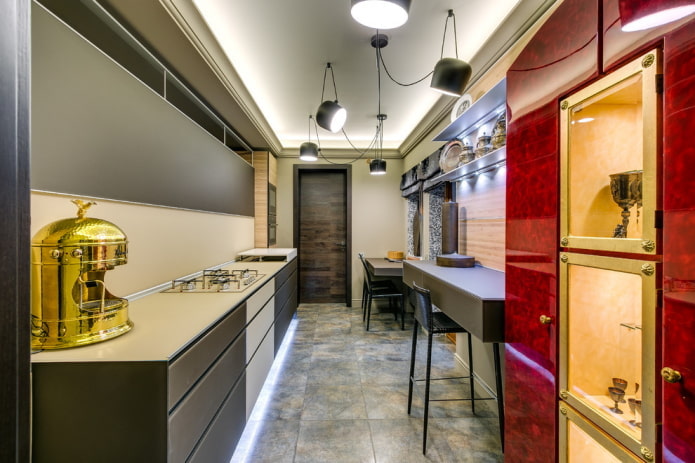
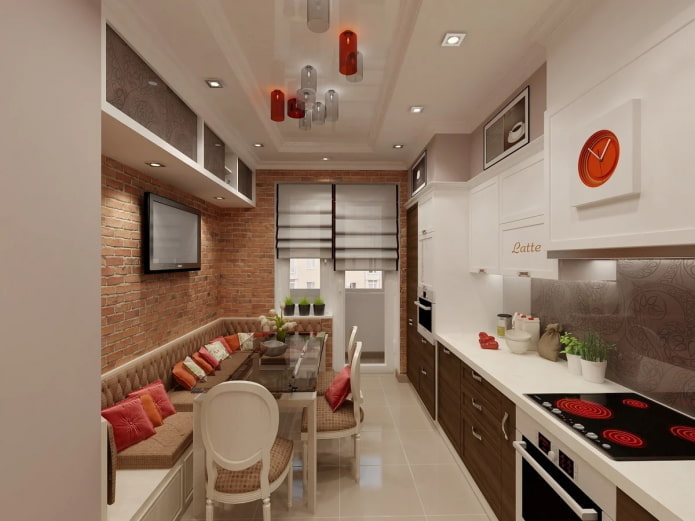
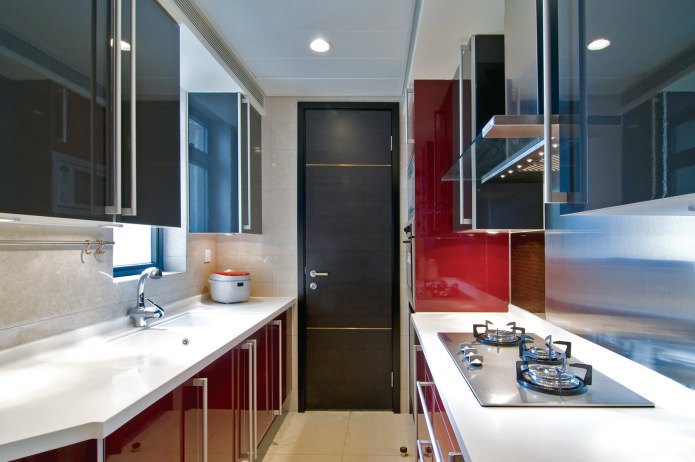
Photo of the work area with a sink under the window
Storage systems
Proper storage organization guarantees To make the most of a rectangular room, these tips will help you plan ahead:
- Think about the contents of the corner cabinet, installing rotating or sliding systems in it. Another option: place corner drawers.
- Install a tall cabinet if you need additional storage space in a small kitchen.
- Replace wall cabinets with shelves to visually expand the space and make it easier to use the necessary items.
- Add a railing system so that kitchen utensils and essential products are always at hand.
- Arrange storage under the bar counter to make the most of the space.
- Place drawers instead of a plinth under the kitchen unit; they can store baking tins, holiday dishes, towels and much more.
- Equip the entrance group – the door can be framed with shelves along the entire perimeter or a mezzanine can be made above it.
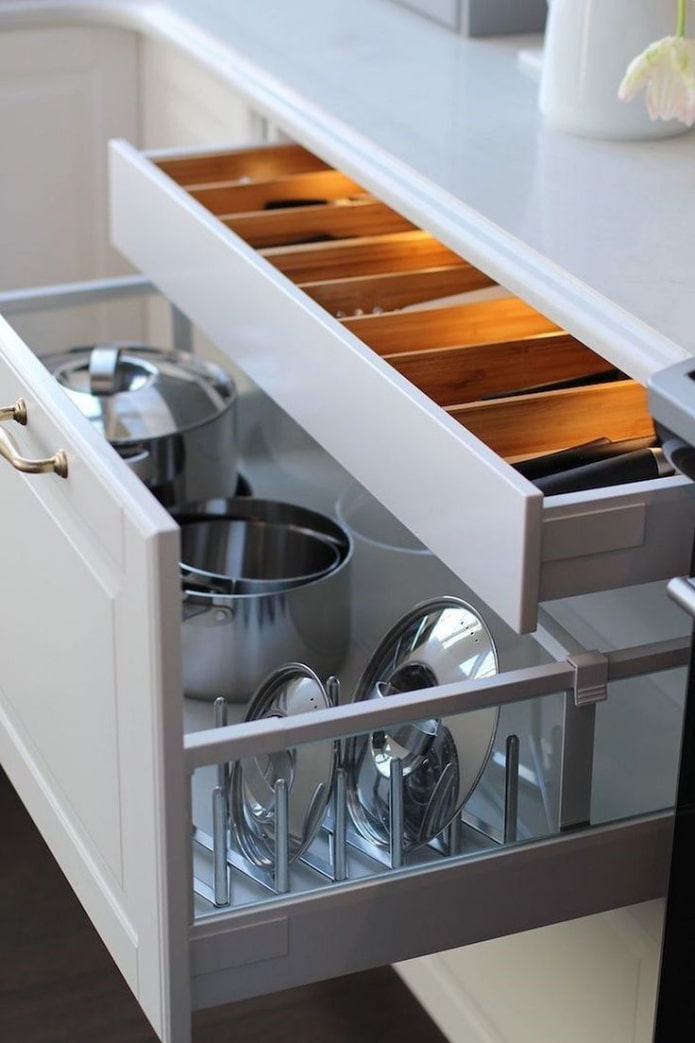
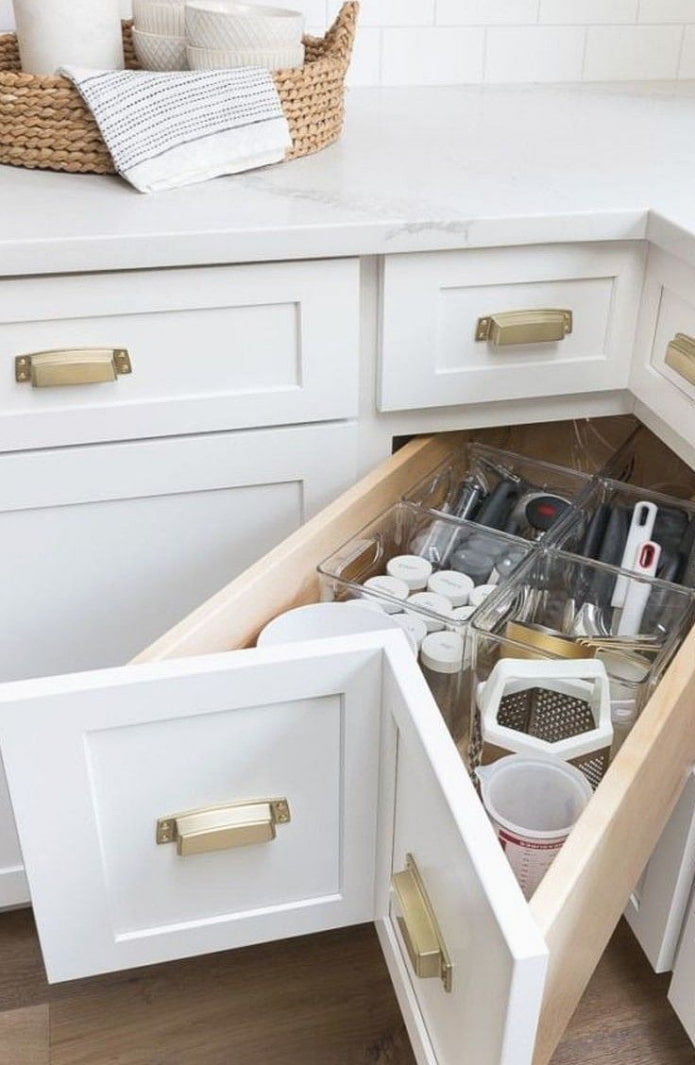
In the photo on the left is a hidden additional drawer for cutlery, on the right is an option for replacing the corner module
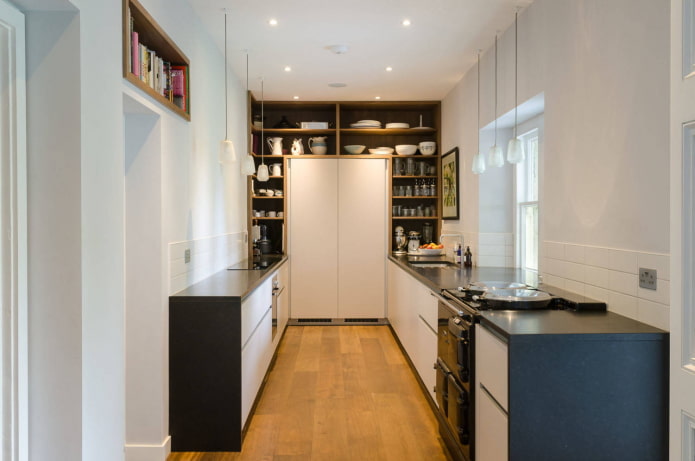
What to do with a small kitchen?
A large or small kitchen of a regular shape does not cause difficulties in design, which cannot be said about a narrow elongated rectangular room. But even such a space can be made functional.
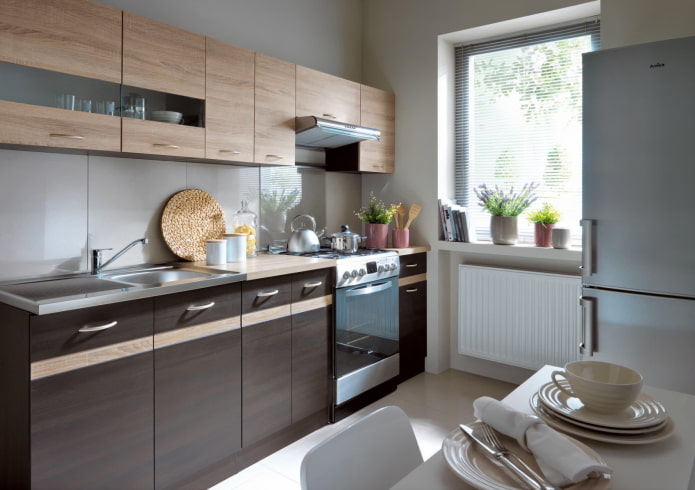
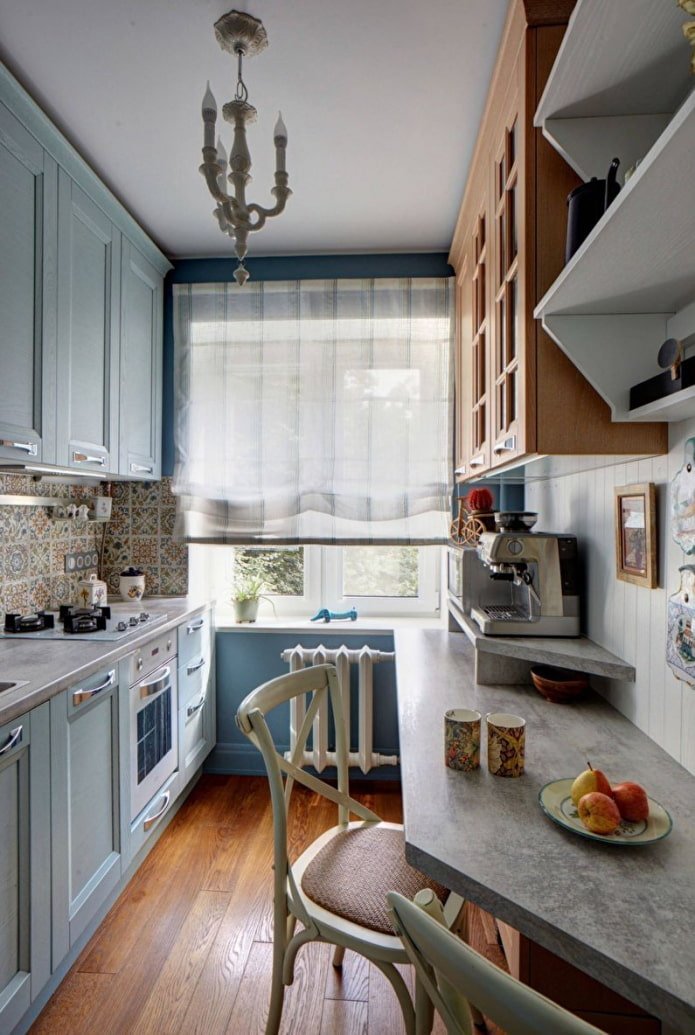
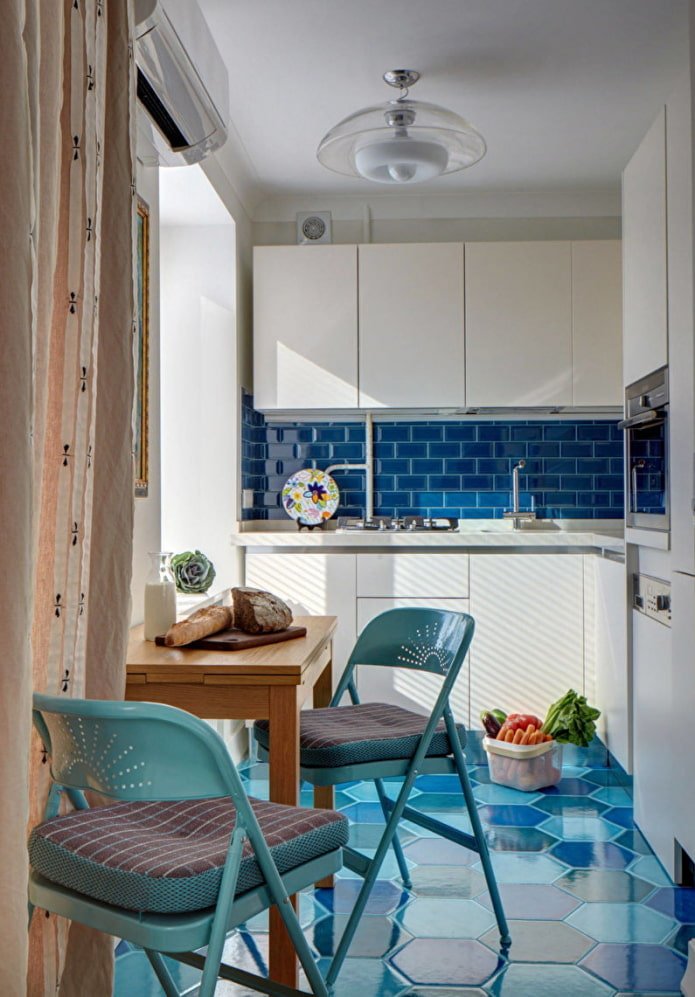
- White or gray in the interior will make the kitchen wider, a dark or bright accent on a narrow far wall will bring it closer, changing the geometry for the better.
- With the help of an additional upper row of cabinets up to the ceiling, you can solve the problem of insufficient storage space, but you should only put in them what you use less than once a month.
- Mirrors are the best tool for optical illusions. If the apron or facades along the long wall are mirrored, the room will become wider.
- Rejecting cabinets in favor of shelves will also add the desired air and coziness to the rectangular space. A two-row kitchen set will help compensate for the lost storage space. If the room width is less than 2.5 meters, replace standard cabinets with narrow ones.
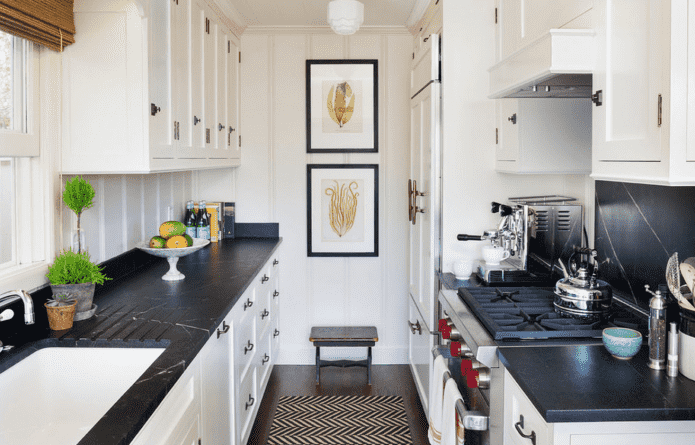
The photo shows a narrow kitchen with wall cabinets up to the ceiling
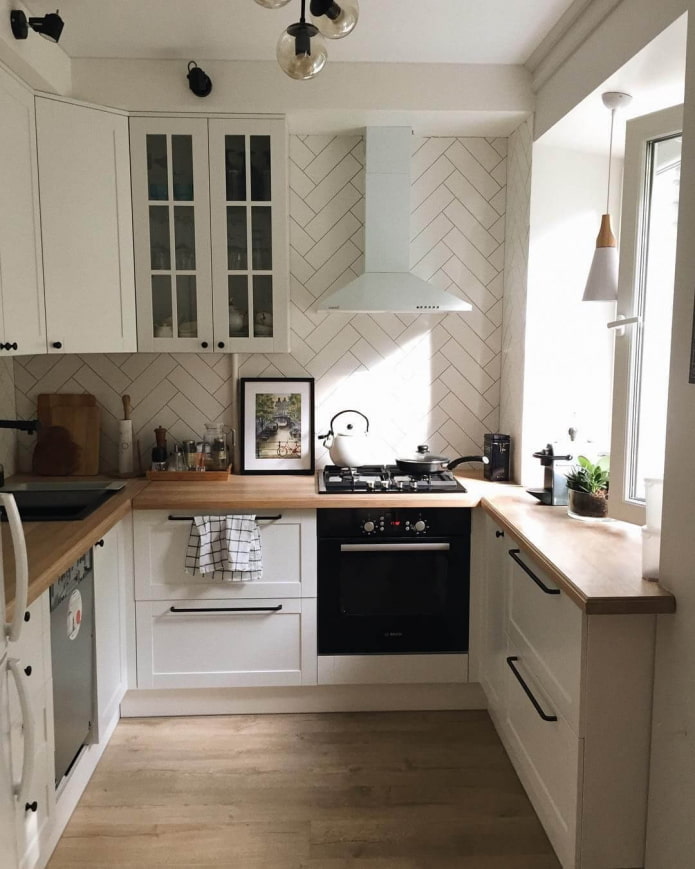
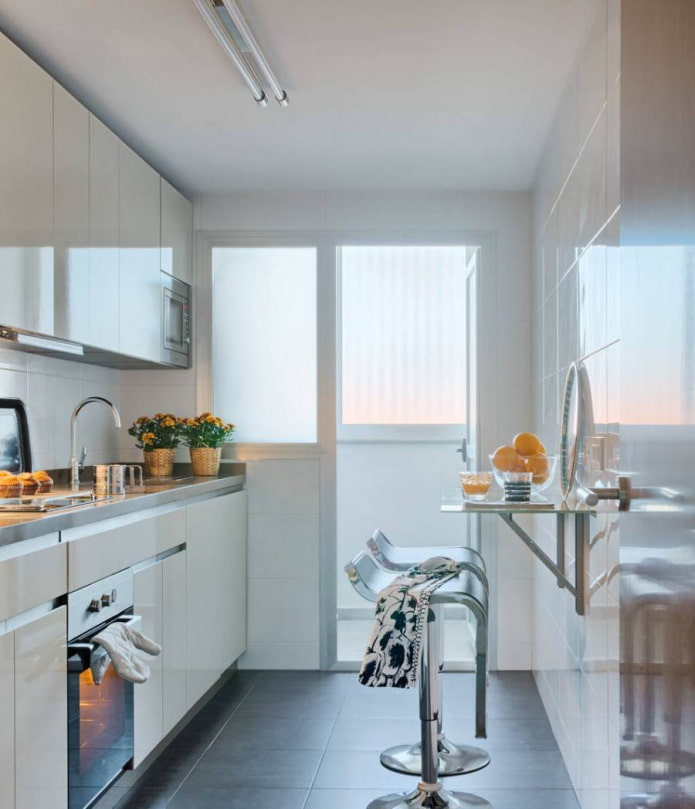
Design options
The design of a rectangular kitchen can be absolutely anything and depends only on your preferences and the style of other rooms, such as the living room.
A kitchen with a large area will look great in a classic or Scandinavian style, a loft will also suit it – with sufficient size, you can afford an interior in dark colors.
For a small room, it is better to choose hi-tech or minimalism, any of these solutions will help to increase the space.
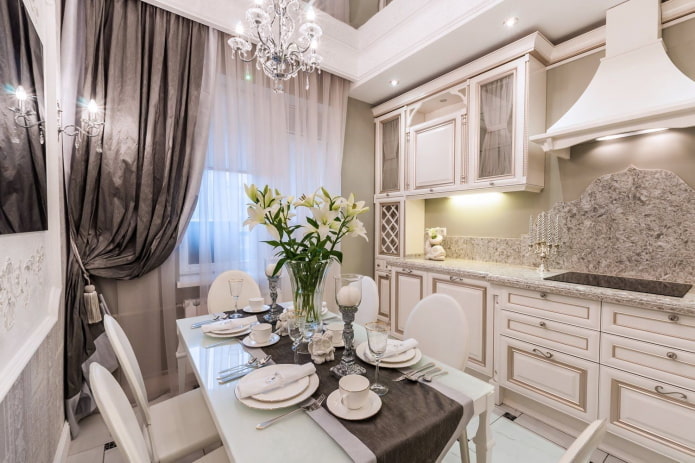
The photo shows a classic rectangular kitchen
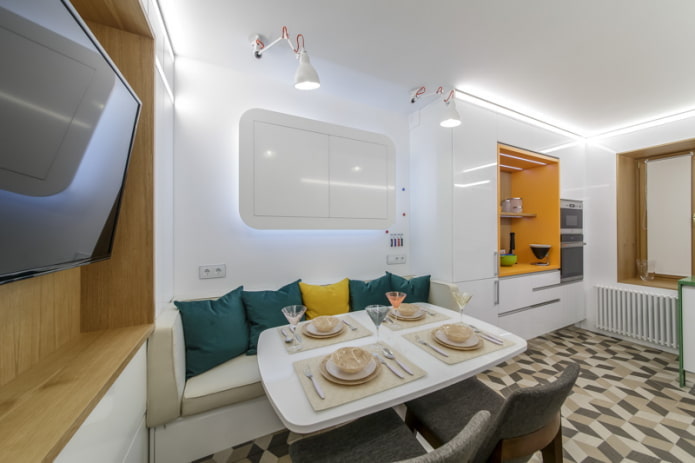
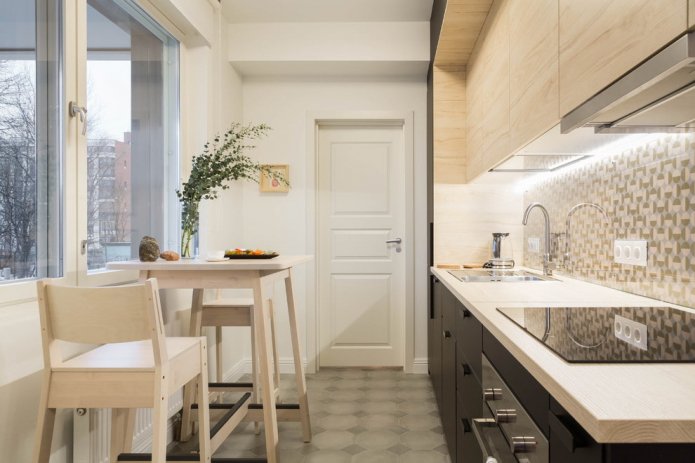
- Provence style is replete with decorative elements and it is better to use it in a rectangular room of at least 10 square meters. It is also desirable to have a large window, because the main feature of the style is an abundance of light. Other important elements are pastel wallpaper with a small pattern, aged furniture, many forged details and indoor flowers.
- Country design is more suitable for a private house, but will also decorate the interior of a city apartment. Recreating this style, be inspired by village motifs: a large table, a massive tabletop made of natural wood, bright textiles, old but solid kitchen utensils.
- The characteristic features of neoclassicism are a combination of traditional and modern solutions. This interior is distinguished by light-colored decoration, furniture with clear lines and rich design. Pay special attention to the choice of a chandelier, it should become a contrasting accent.
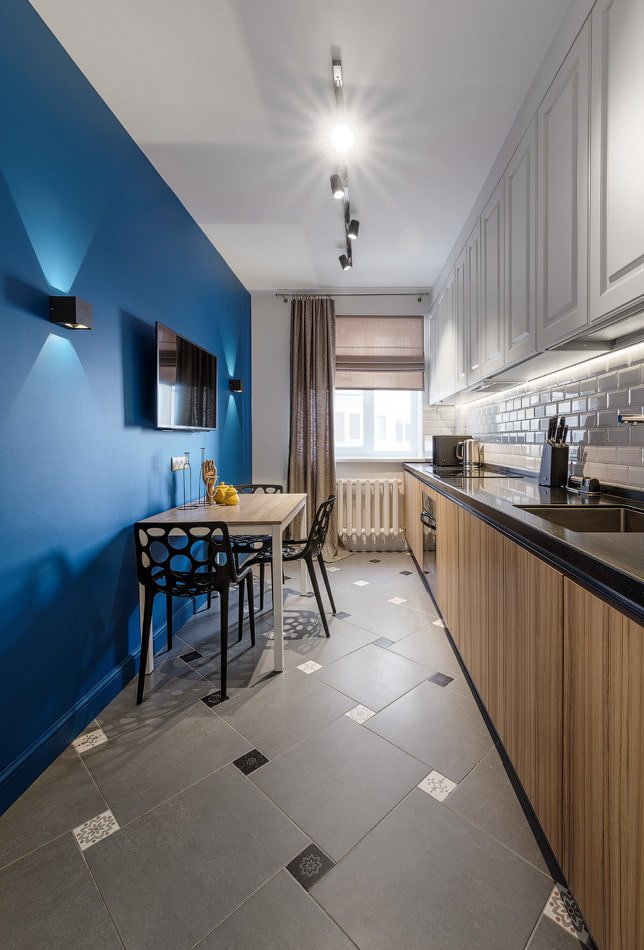
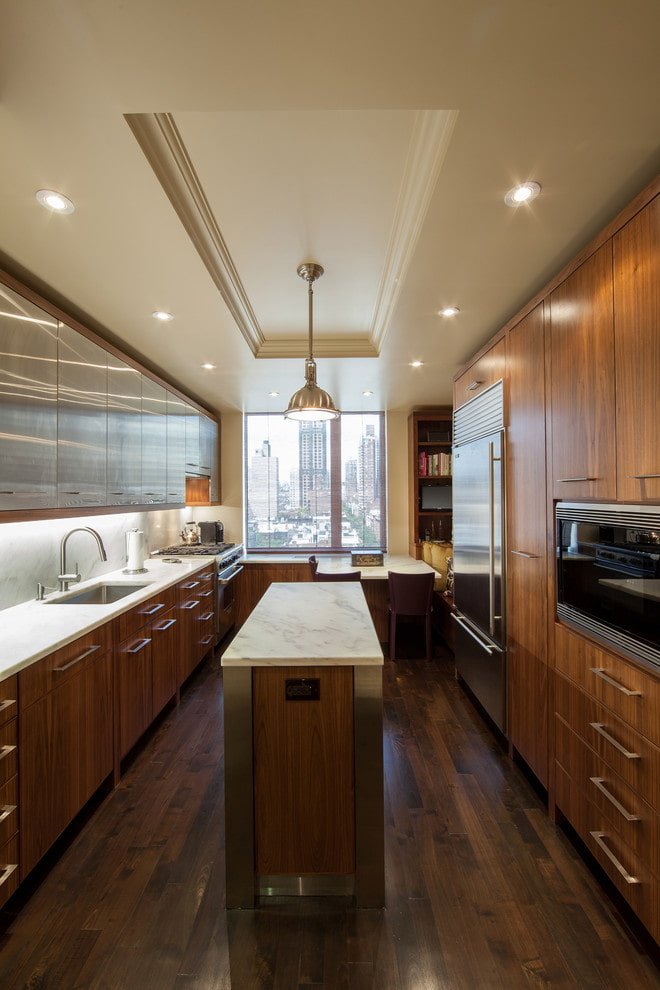
Now reading:
- Over 100 images of lambrequins for the living room: style, shape, materials and shades.
- Children’s room in lilac and violet tones: 40+ photos and design ideas
- tips for caring for leather furniture: how to keep it in perfect condition.
- Can you lay laminate in the kitchen? Rules and 46 photos for inspiration.
- TV in the kitchen: 47 ideas and examples of successful placement
Now reading:
- Lighting in the hall: 60+ ideas, tips on choosing and arranging lamps.
- Lilac wallpaper for walls: 55 best ideas and photos for your interior.
- Interior ideas: original use of wallpaper remnants with photos.
- Laminate on the ceiling: more than 60 photos and current decor ideas with boards.
- 12 original solutions for decorating a kitchen ventilation duct.