Principles of correct placement
There are no special rules for placement, but the following factors are still taken into account:
- First of all, pay attention to the technical characteristics of the product, the size, shape of the room and the height of the ceiling.
- Even if there is a lack of space, the refrigerator should not be close to the stove, as this leads to overheating of the device and its rapid contamination.
- The place intended for placing the refrigeration unit should have a perfectly flat floor. Minimal vibrations have a detrimental effect on the equipment, which leads to its rapid wear.
- It is recommended to think in advance about the location of the nearest socket.
- It would be more correct to place the refrigerator, sink, stove, hood and storage systems so that they form a working triangle.
- According to Feng Shui, the refrigeration unit, freezer, sink, dishwasher and washing machine belong to the element of water, so these devices should not be placed next to the oven, stove or microwave, which are elements of fire. Also, this philosophy does not recommend installing the refrigerator opposite the kitchen door. It is better to place the product on the right or left side of the opening.
13 best options
There are several proven options for installing this product.
Put the refrigerator in the corner
A refrigerator installed in the corner allows you to significantly save useful space in the kitchen, so this solution is ideal for a small room. A large two-chamber corner version will look less bulky, will fit perfectly into the surrounding design and will not spoil the layout.
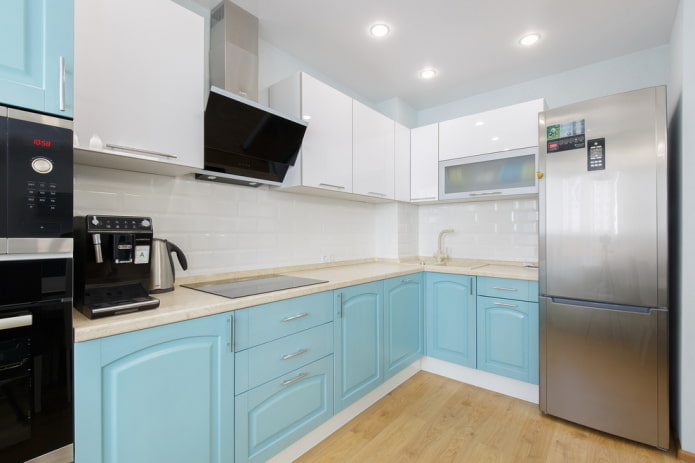
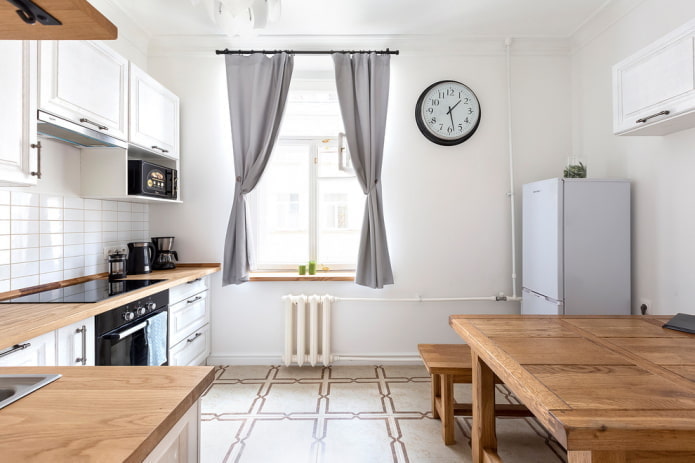
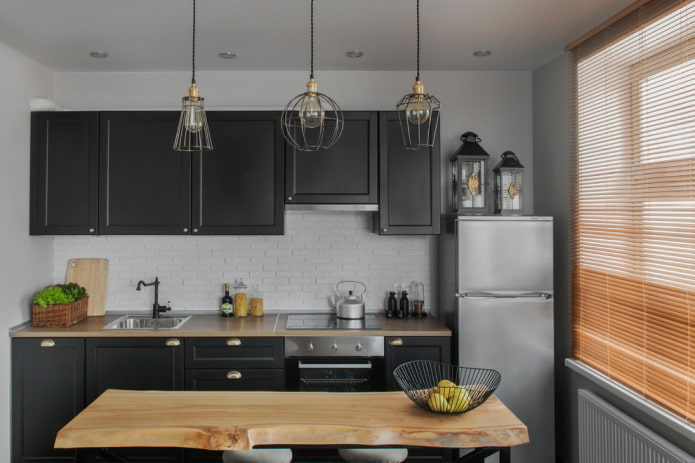
The photo shows the interior of a small kitchen with a refrigerator located in the right corner of the kitchen unit.
Harmoniously fit into a niche
A refrigeration unit in a niche is less susceptible to mechanical stress, dirt and sunlight. When installing a low refrigerator, the free recess above it can be equipped with shelves or cabinets.
However, this arrangement has its drawbacks, since the unit completely pushed into the recess will overheat due to poor air circulation and have problems opening the doors.
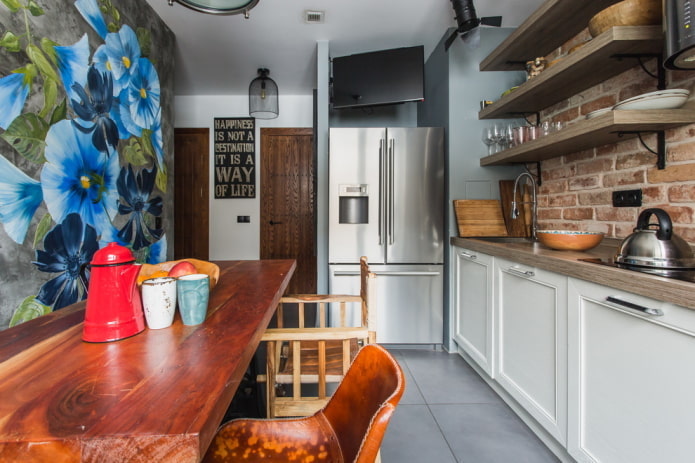
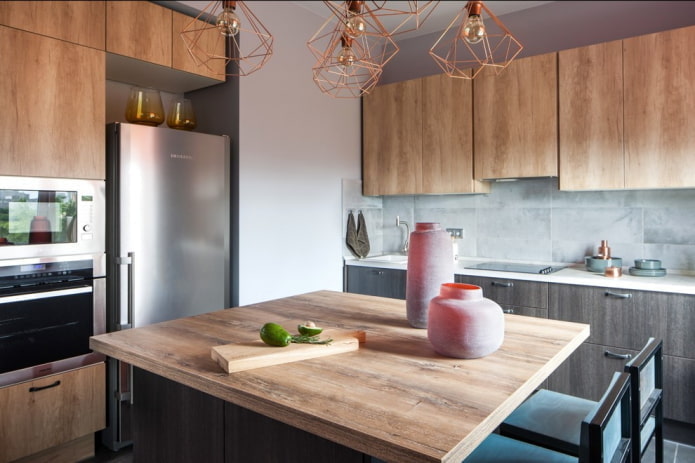
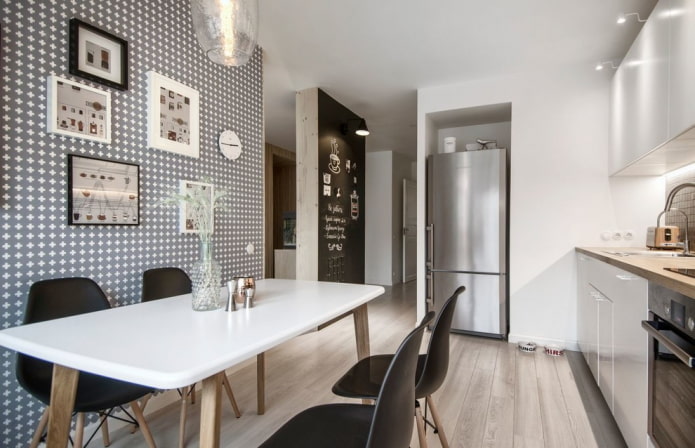
The photo shows a steel-colored refrigerator placed in a niche in the interior of a modern kitchen.
Built-in kitchen unit
A refrigerator built into a unit helps save square meters in the kitchen. When closed, it completely merges with the facades and due to this visually lightens the space, making the environment much neater and more aesthetically pleasing.
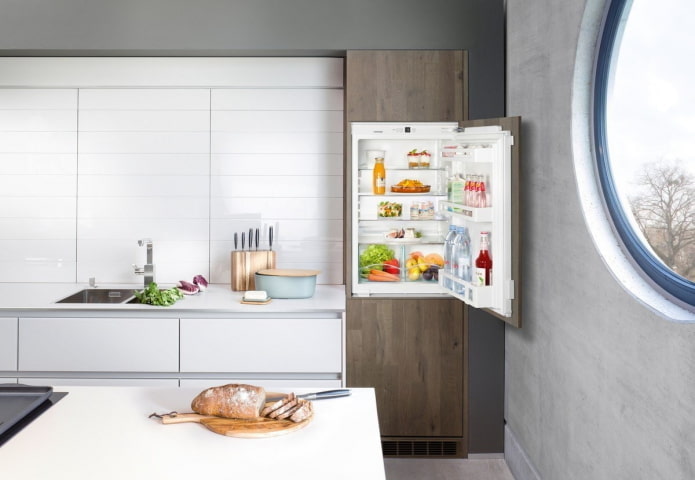
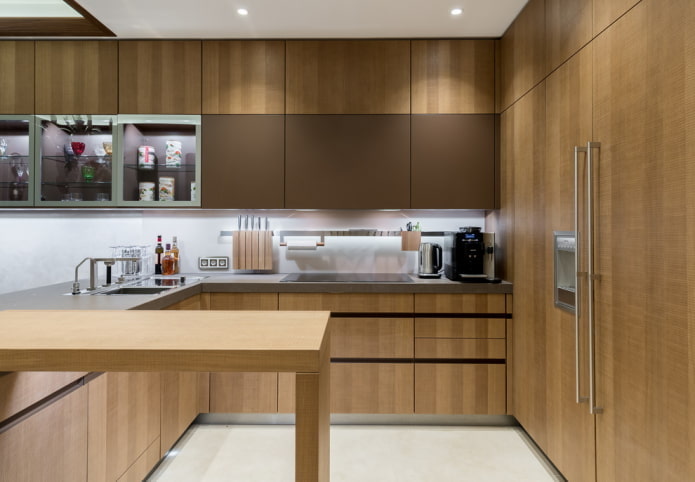
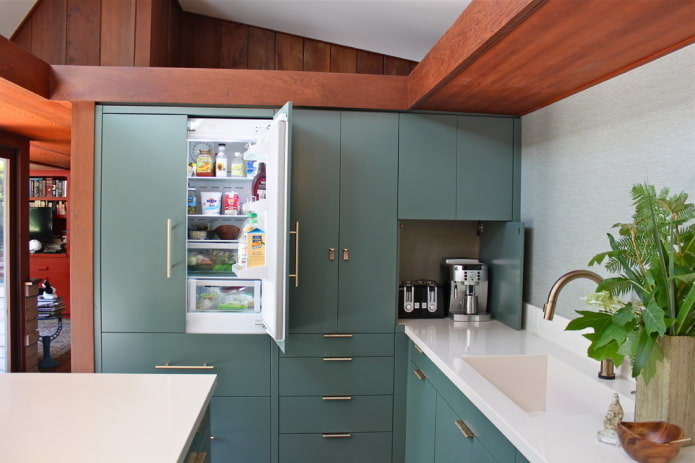
The photo shows a corner kitchen unit with a built-in refrigeration chamber.
Near the window
When placing a refrigerator near a window, its side should not protrude from the wall and block the opening, since exposure to sunlight disrupts the temperature regime and increases the risk of rapid wear of the equipment.
A niche under the window is often used to install a refrigeration chamber.
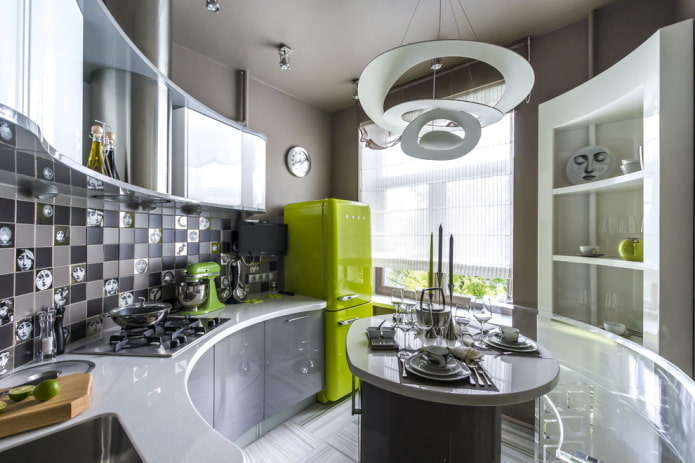
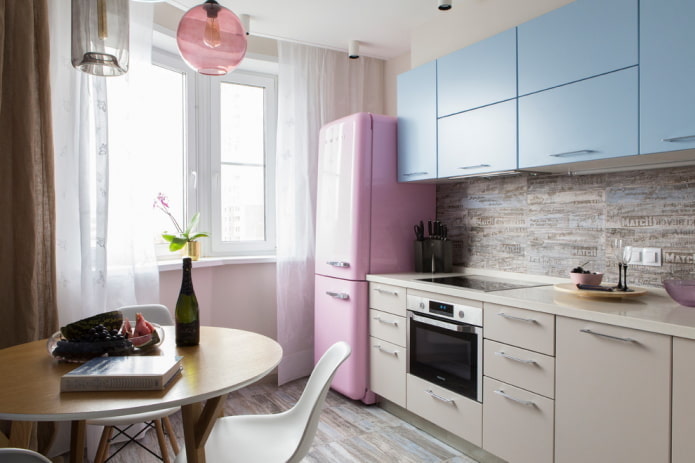
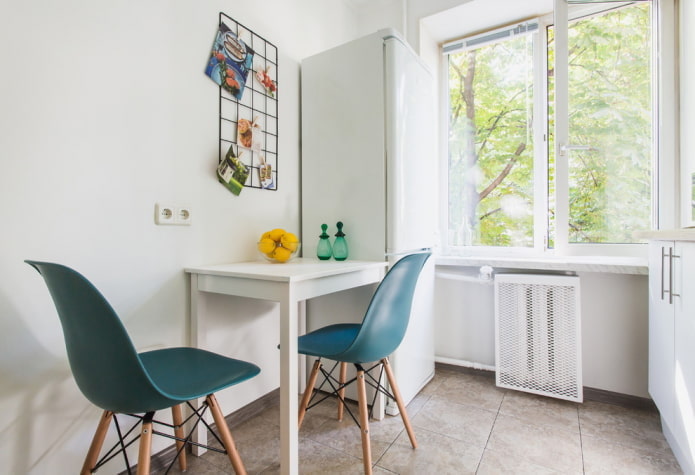
The photo shows a small kitchen in light colors with a white refrigerator near the window.
Under the countertop
Installing a freezer or refrigerator in the lower cabinets of the kitchen set is a very convenient solution that allows you to save time getting food out when cooking. The compact unit is placed under the work surface, built into an island or peninsula.
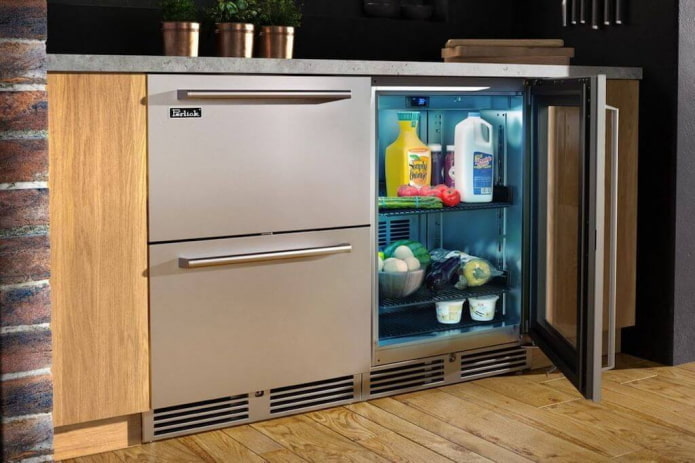
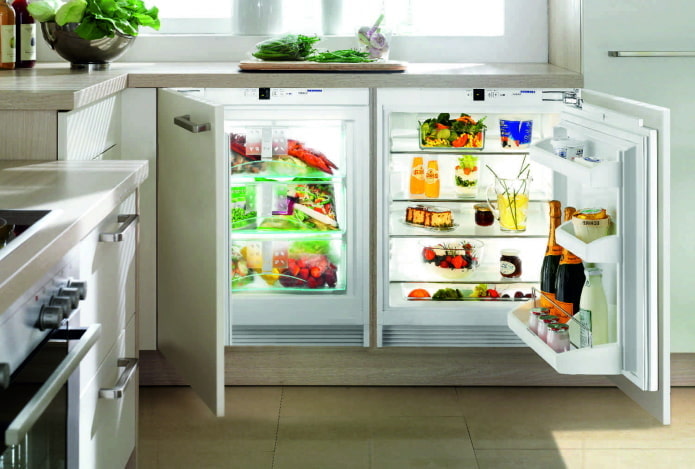
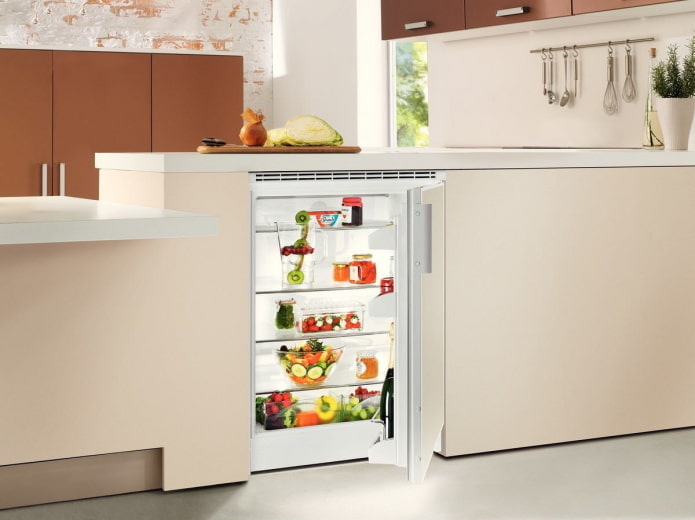
The photo shows a compact refrigeration unit located under the countertop of the kitchen unit.
Freestanding refrigerator
A regular freestanding refrigerator is considered a classic solution for most kitchen interiors. This model can have an exquisite and stylish design, giving the design a special charm.
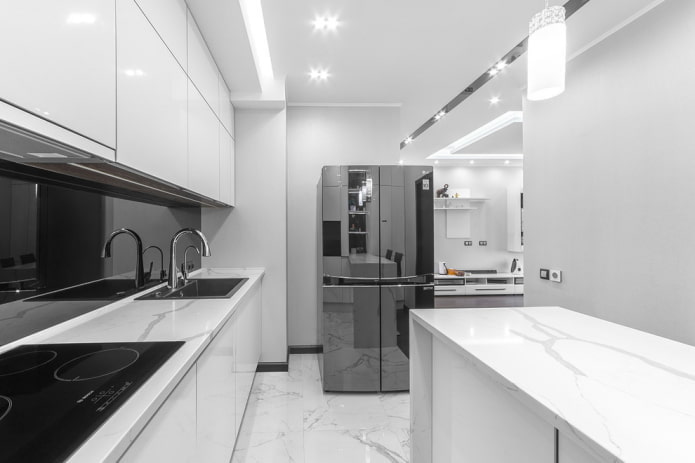
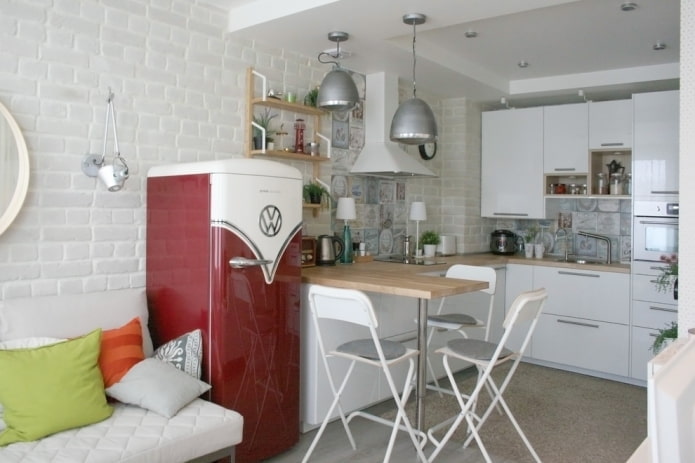
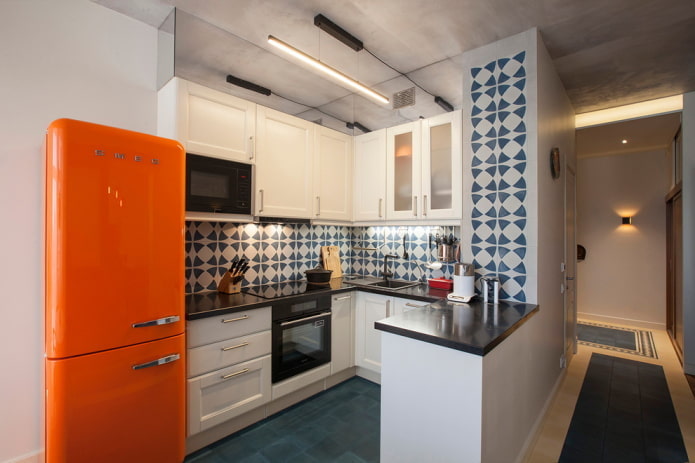
The photo shows a U-shaped kitchen set with a freestanding orange refrigeration unit.
Place by the entrance
A refrigerator located by the entrance to the kitchen not only forms an additional partition and serves as a zoning function, but also provides convenience when filling it with food after returning from the store.
In the case of such a layout, it is possible to install the device in a plasterboard niche or dismantle the door to create a wider and more open passage, visually lightening the interior.
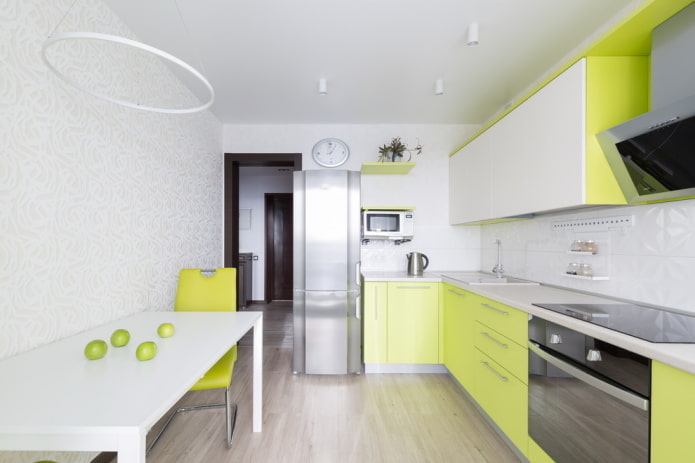
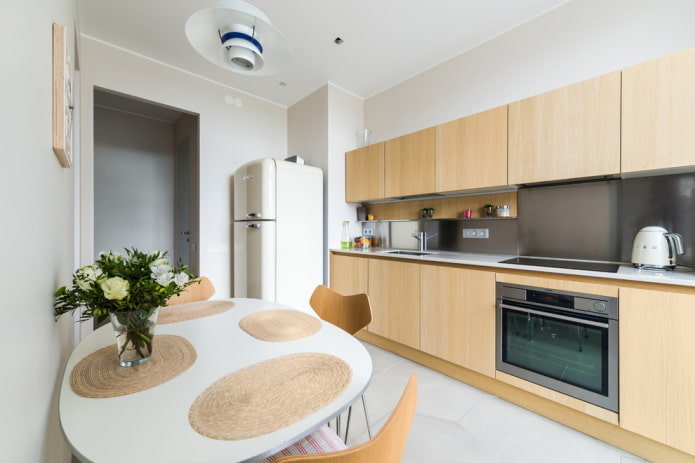
Next to the sink
If you keep a certain distance between the sink and the refrigeration unit, this option is very convenient and allows you to save a lot of time when washing products that will be taken out of the refrigerator.
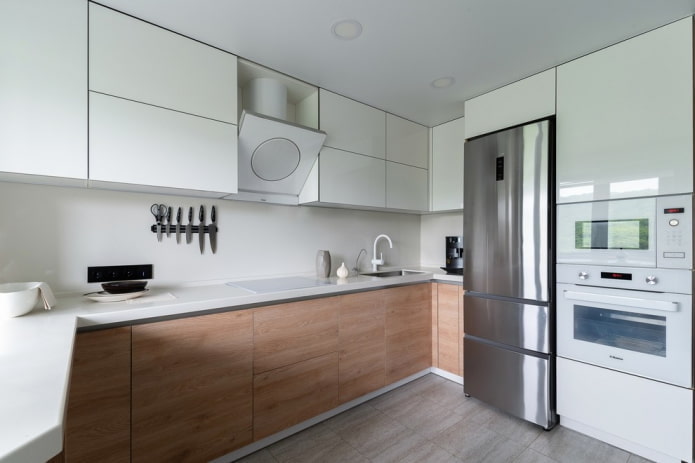
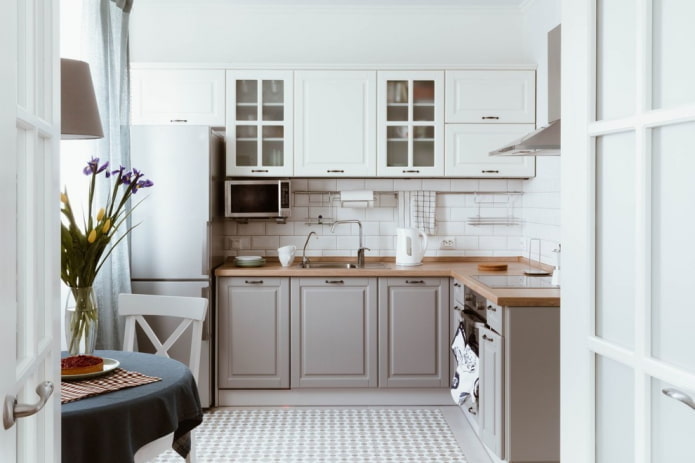
In the middle of the kitchen unit
In a spacious room, the refrigeration unit can be placed in the center of the kitchen. However, such an arrangement is not always considered convenient, since the device visually disrupts the aesthetics of the kitchen set and shades the countertop area.
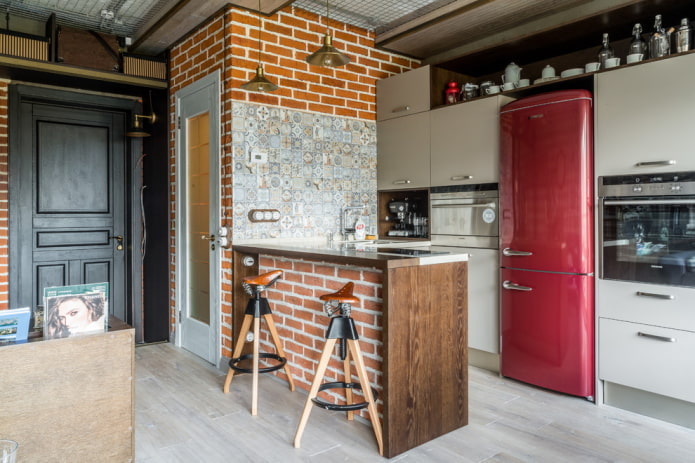
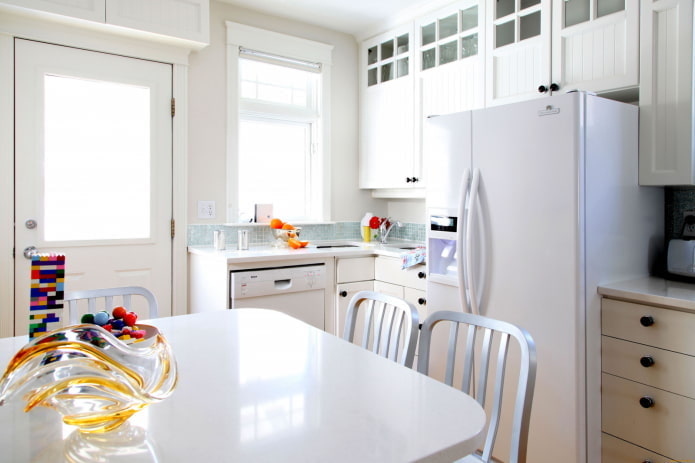
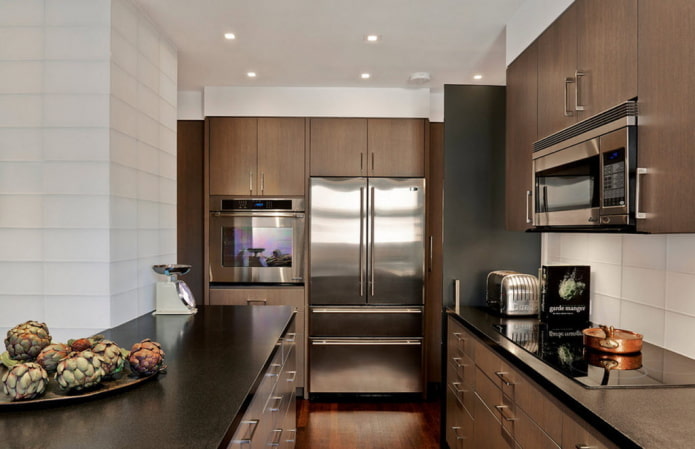
The photo shows a brown kitchen unit with a built-in refrigeration unit in the middle.
On the opposite side of the kitchen
This type of placement is common in small kitchens in Khrushchev-era apartments. One wall in the room is completely occupied by the kitchen set, and since there is no room left for the refrigerator, it is installed on the parallel side along with the dining table and chairs.
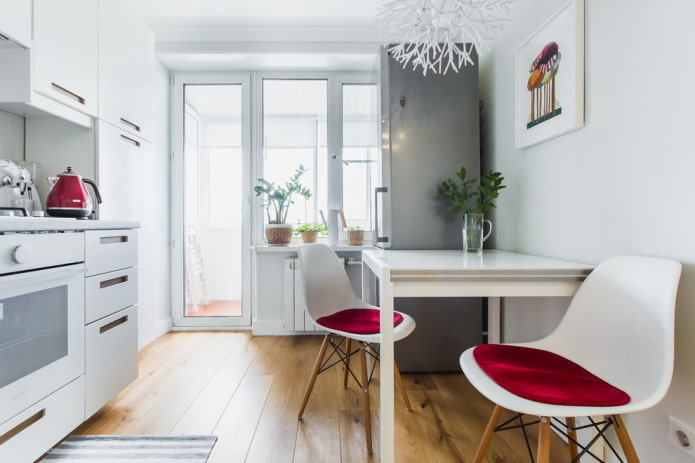
The photo shows the kitchen space with a gray refrigerator installed on the opposite wall.
Opposite the kitchen doors
It is considered not a very comfortable solution. A unit located far from the door is not very convenient when loading purchased products.
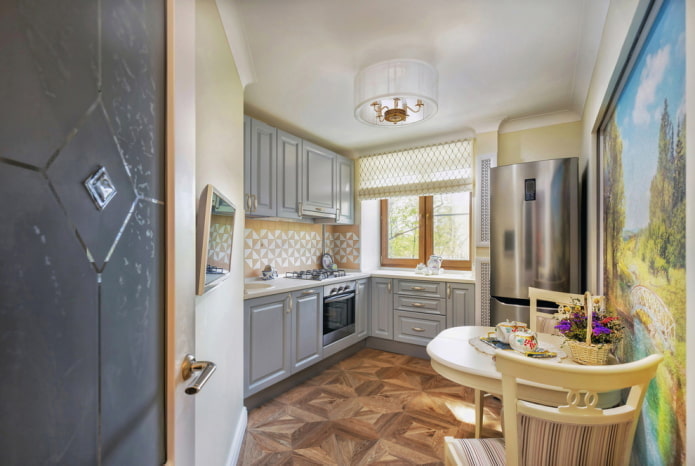
The photo shows a free-standing refrigerator opposite the kitchen door in the interior.
Hide in a cabinet
With the help of such a filigree design move, it is possible to successfully disguise the refrigeration device and harmoniously fit it into any kitchen image. The unit hidden behind the cabinet doors with facades painted in any shade and made of any materials will not disturb the overall interior composition.
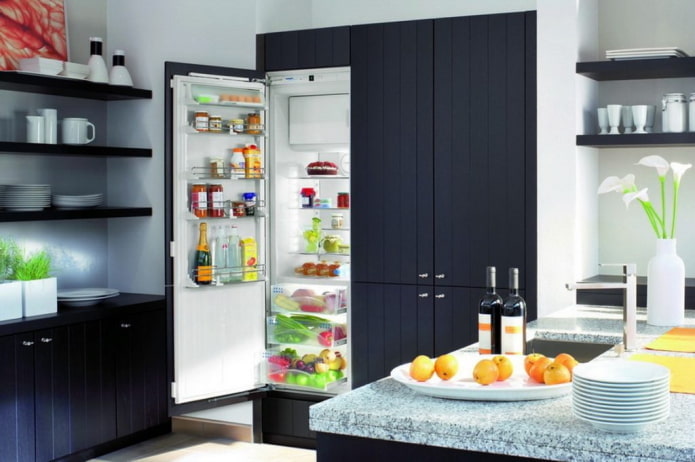
The photo shows a refrigeration unit built into a kitchen cabinet with dark matte facades.
Put in another room
A combined balcony or loggia will be a worthy solution for placing a refrigerator. This room should be well ventilated, insulated and have moderate humidity.
In a kitchen combined with a living room or a kitchen-studio, the refrigeration unit will fit perfectly into the partition and will act as a zoning element.
If there is a spacious storage room in the hallway or entrance hall, it is perfect for placing the unit. The main thing is not to place the product too close to the walls so that there is free space for air circulation.
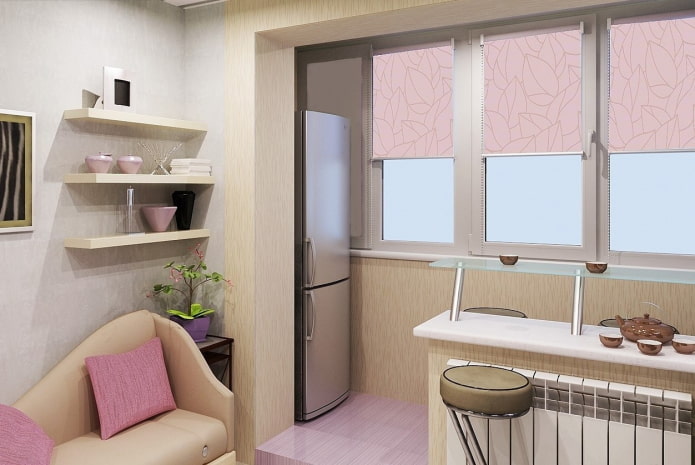
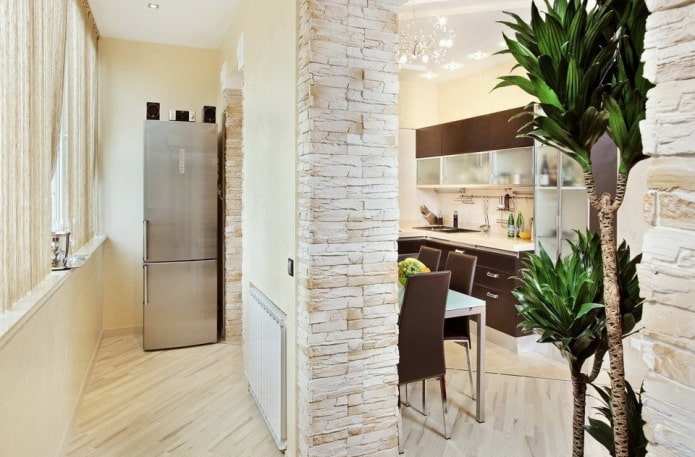
Ideas in the design of a small kitchen
The interior of a small kitchen will be advantageously complemented by a narrow and long model, placed in one row with a stove and a sink. With this arrangement, the refrigerator is usually placed next to the window.
In a small room, a built-in refrigerator and a separate freezer are suitable for maximum space savings.
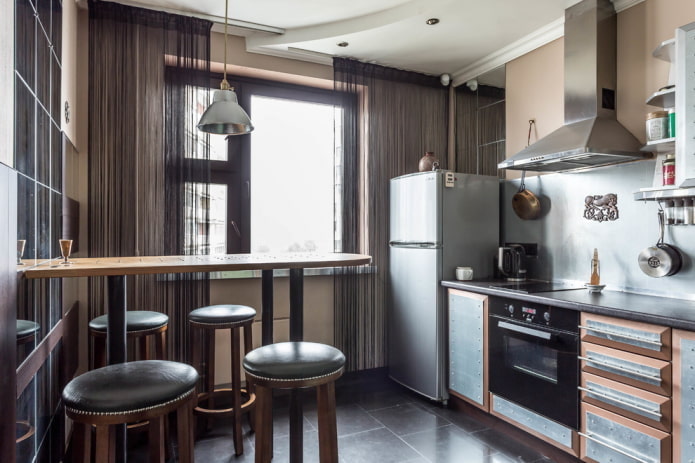
The photo shows the design of a small kitchen with a low refrigerator installed near the window.
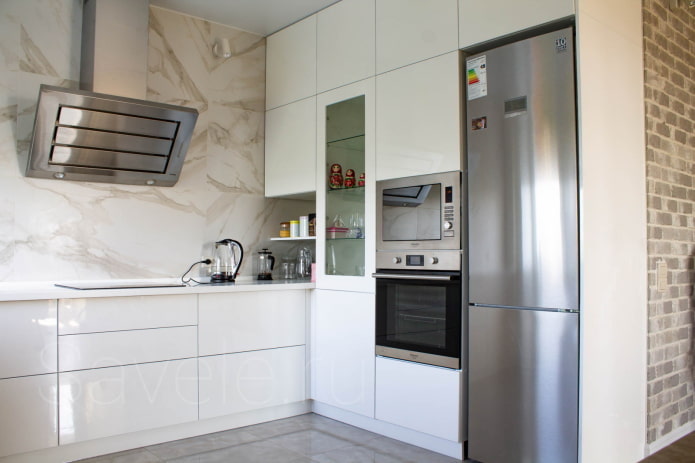
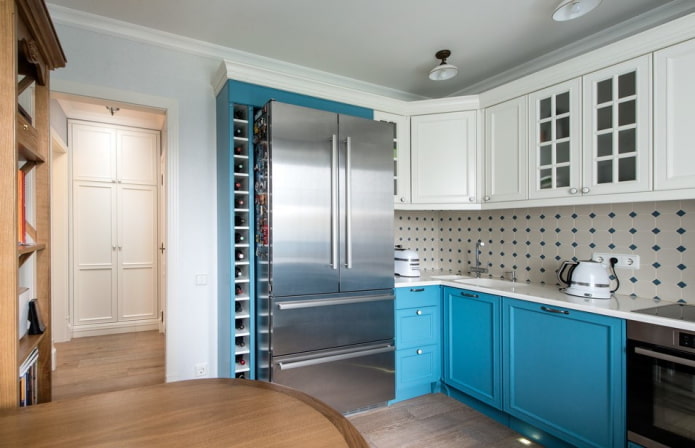
For such a room, it is not recommended to use a large side-by-side refrigerator, since the operation of such a large double-leaf product will be extremely inconvenient.
An excellent solution for a room with small dimensions will be a device with doors with a mirror surface. Such a refrigeration device will not only become the main accent of the room, but will also visually expand the room.
When arranging a kitchen for a small family, you can consider a fairly compact, but not the most budget-friendly wall-mounted refrigeration model, which can be easily attached to the wall, without taking up extra space in the kitchen.
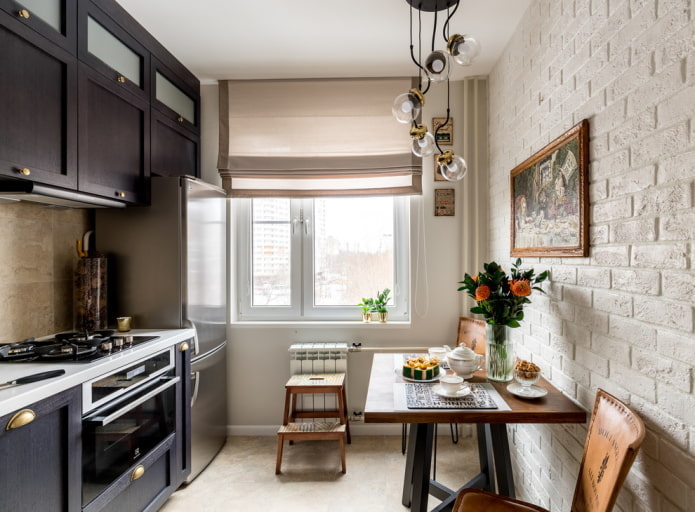
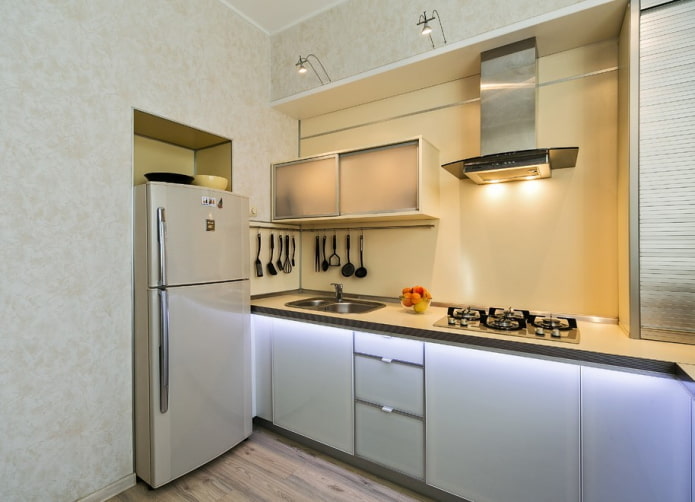
Layout schemes for different kitchens
Since the refrigerator is an organic part of the furniture, its placement is influenced by the layout and configuration of the kitchen.
Corner kitchen
A kitchen set with a corner arrangement forms a kind of triangle with all the necessary equipment. The optimal option is to place the refrigeration unit near the door or window. With such a layout, it is better to install a large two-door side-by-side model in the center, and the built-in product should be located closer to the edge.
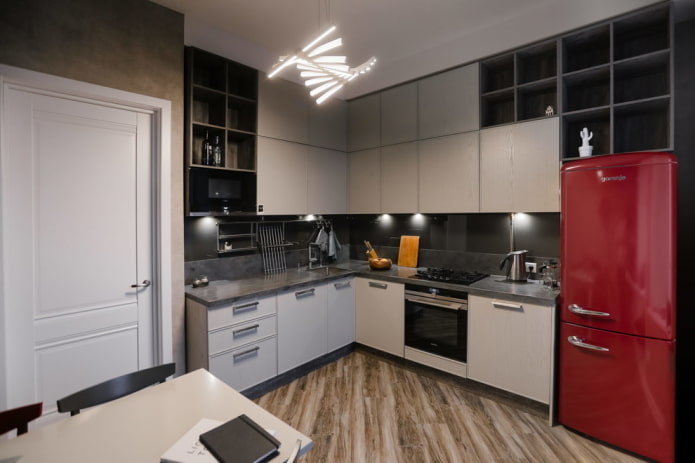
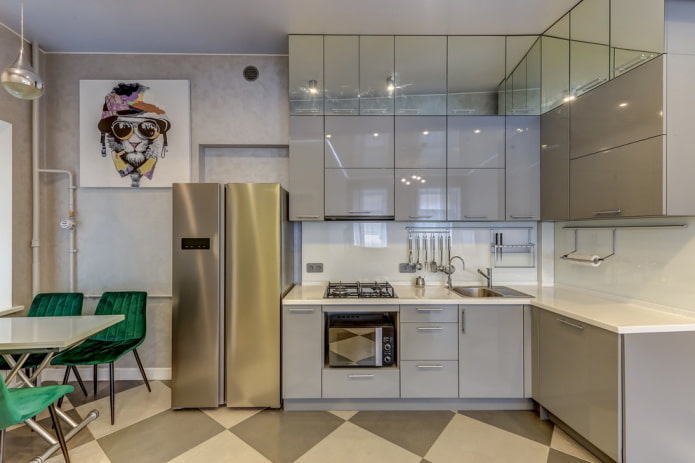
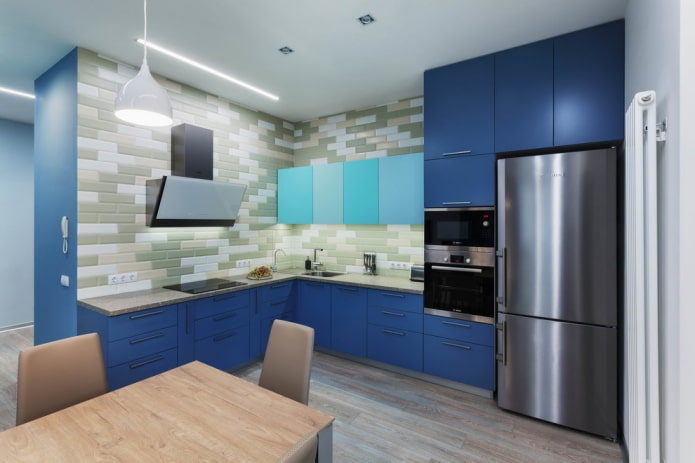
The photo shows a steel-colored refrigeration unit in the design of a blue corner kitchen set.
Linear kitchen
The main principle of this kitchen space is the placement of the refrigerator in a straight line with other household appliances. The product can be built into the kitchen set, placed in the middle, to the right or to the left of the kitchen.
A refrigeration unit installed on a small podium with additional upper cabinets is suitable for a linear design.
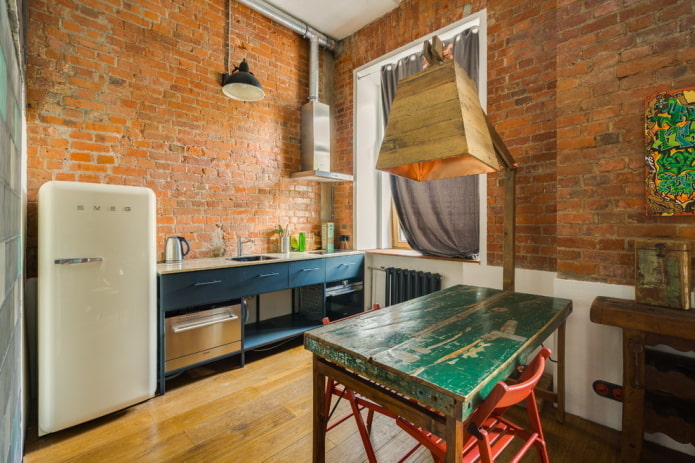
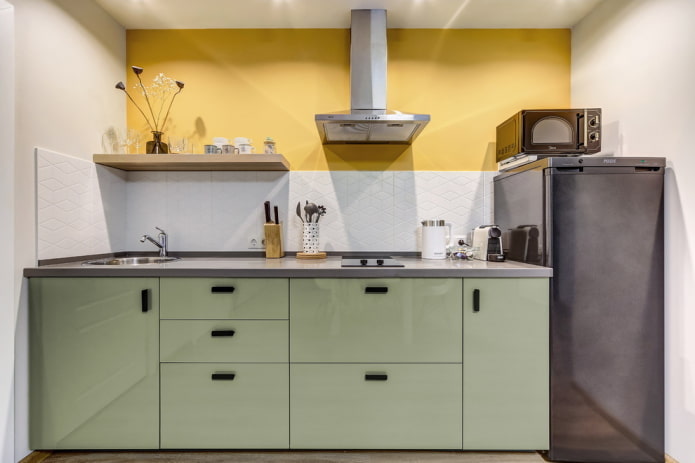
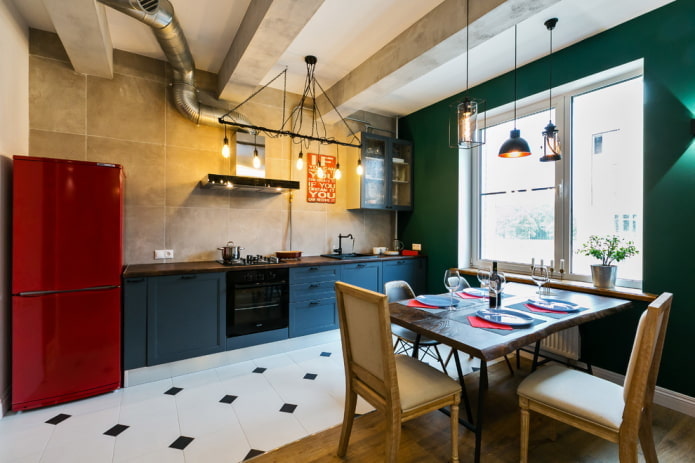
The photo shows a spacious kitchen in one line with a red freestanding refrigerator.
G-shaped kitchen with a refrigerator
In such a case, the device is usually placed in one row with the furniture, so that a structure with an L-shaped configuration is formed. It is also allowed to place the unit on the opposite side from the kitchen, built in the shape of the letter G.
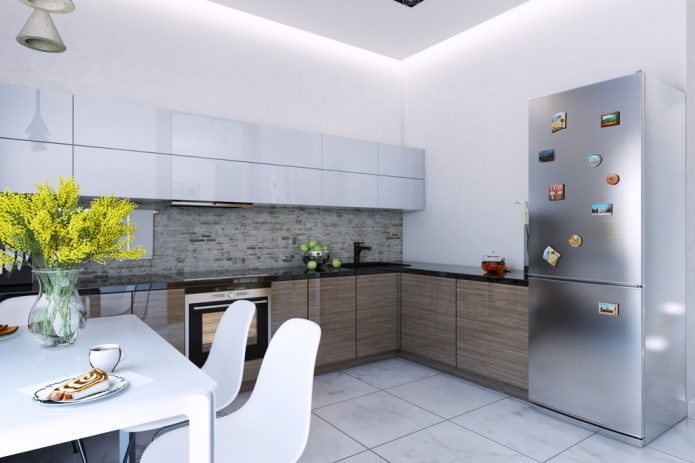
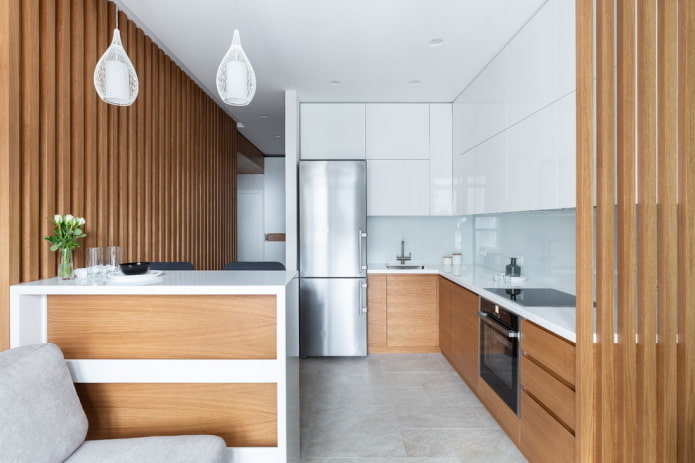
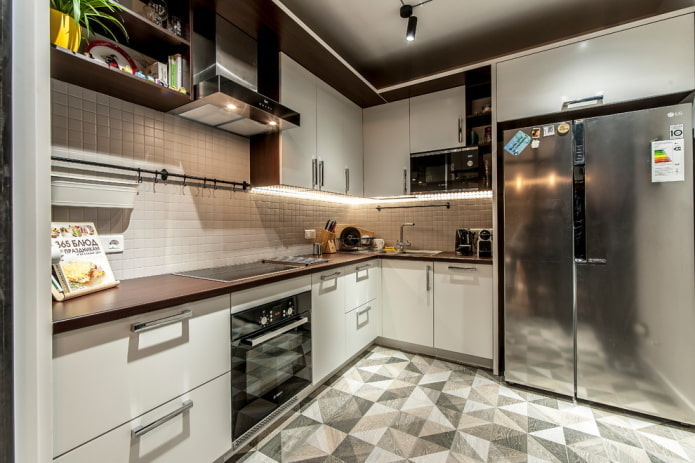
The photo shows the design of an L-shaped kitchen unit with a large double refrigerator side by side.
Kitchen in the shape of the letter U
Is a very convenient solution for spacious rooms. The U-shaped kitchen involves installing household appliances and furniture along three walls. A refrigerator will be a good completion of the U-shaped line.
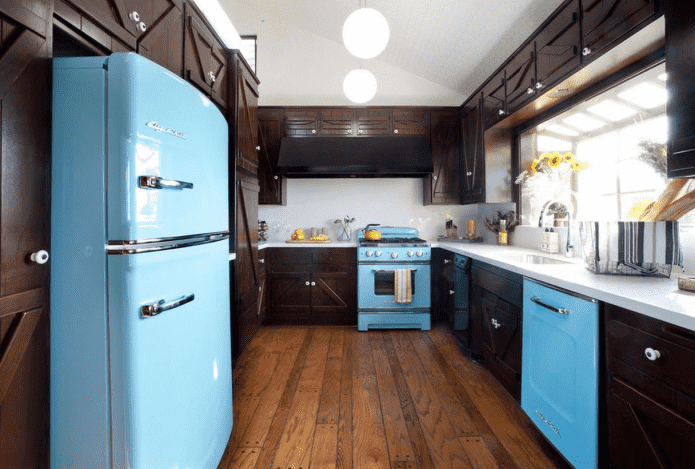
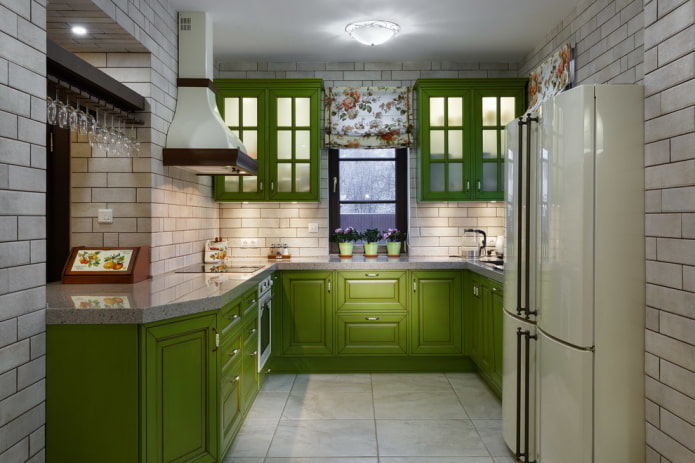
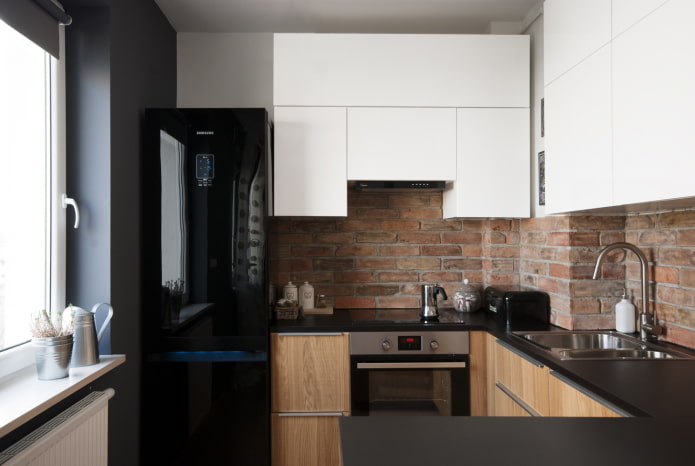
The photo shows a small U-shaped kitchen with a narrow glossy black refrigerator.
Now reading:
- Purple kitchen: more than 60 photos of interiors and modern design solutions
- Creating a bedroom in a private house: 40 photos with ideal solutions.
- Porch for a country house: 64 stylish photos and modern design ideas.
- House Plants That Are Not Suitable for the Bedroom
- Pink Bedroom: Over 60 Ideas and Photos for Your Interior