General information
Three people live in a Moscow apartment: a young family and a child. They contacted Buro Brainstorm to buy technical documentation for one of the company’s projects that they liked. As a result, the specialists developed a new design based on it, removing all the shortcomings and creating a more perfect interior.
Layout
To implement this project, the designers had to use a whole arsenal of tools in order to save usable space and make the former Khrushchev-era building more functional.
The typical apartment had a small kitchen: this drawback was eliminated by demolishing the partition. The resulting kitchen-living room took up 14 sq. m, and the bedroom and children’s room were allocated 9 sq. m each.
The main features of this apartment were the built-in dressing room and guest bathroom.
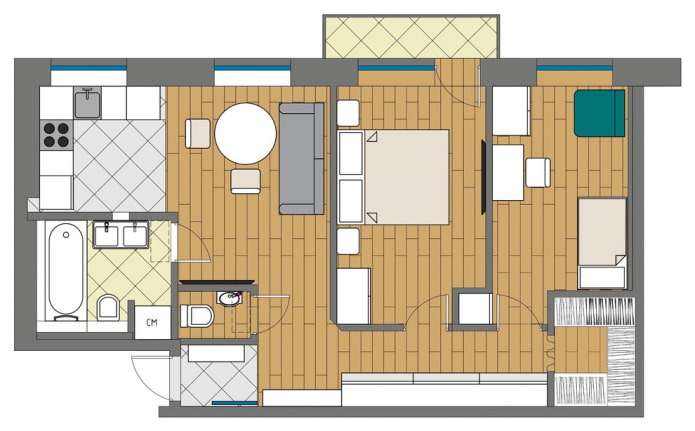
Kitchen-living room
After demolishing the wall, the room for cooking and eating became light and spacious. The two zones are visually separated by the flooring: ceramic tiles and parquet. The white corner set complements the smoky interior, as if dissolving against the background of brickwork.
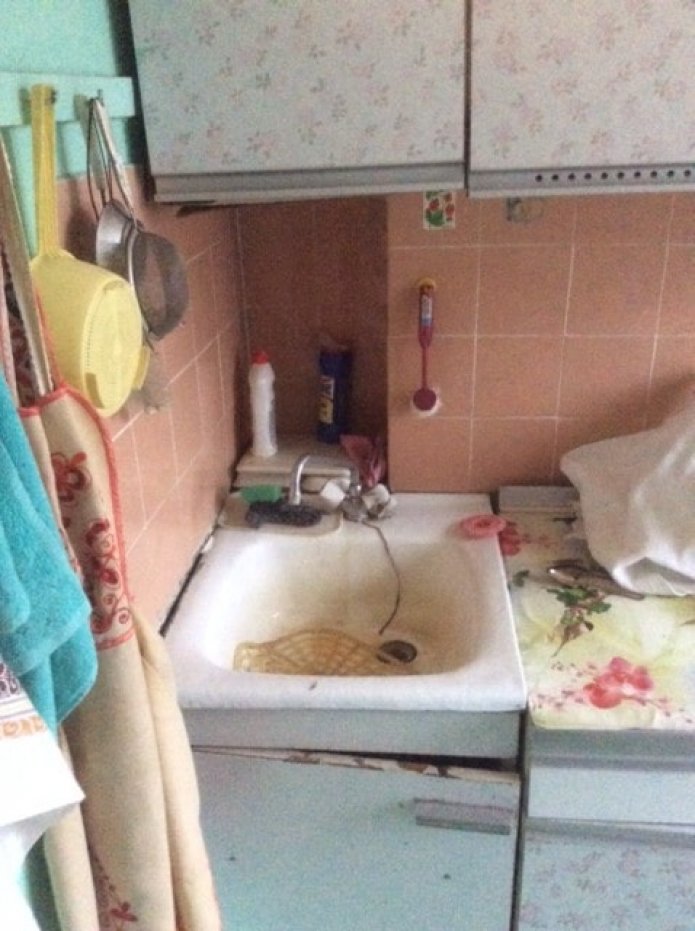
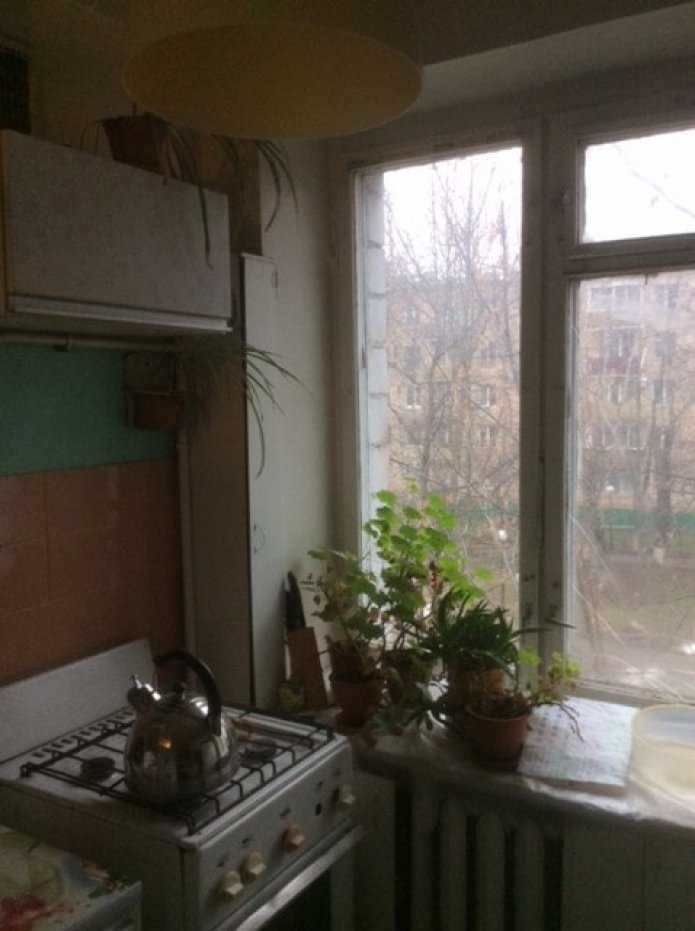
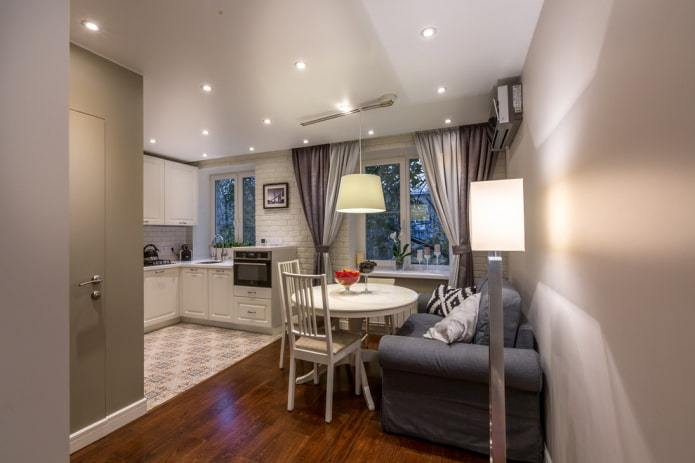
On the left there is an entrance to the bathroom, which is hidden behind an invisible door. The refrigerator is built into the kitchen unit, the sink is moved to the window, and the oven is raised 120 cm from the floor and sometimes serves as an additional table.
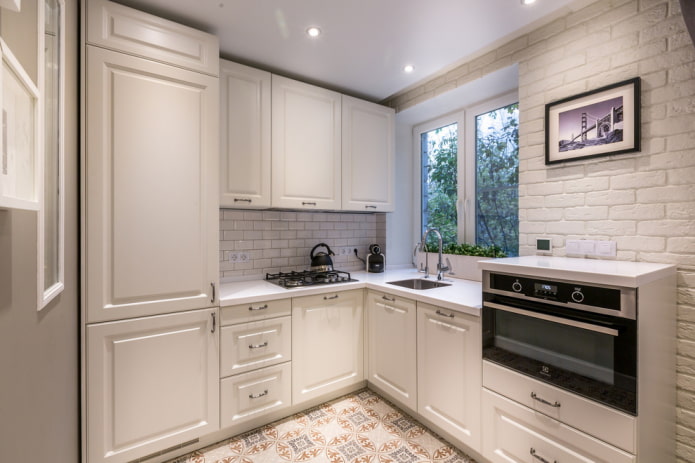
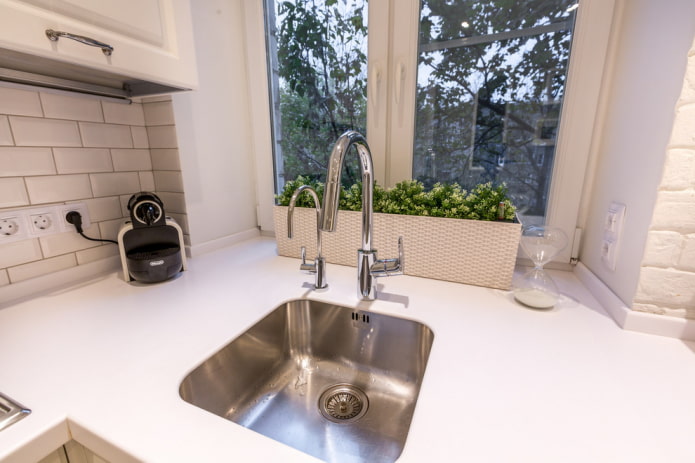
The dining area has a spacious round table on one leg, chairs with high backs, and a cozy sofa. There is a window between the kitchen and the bathroom, allowing natural light to enter the bathroom. It is complemented by a curtain that closes during water procedures.
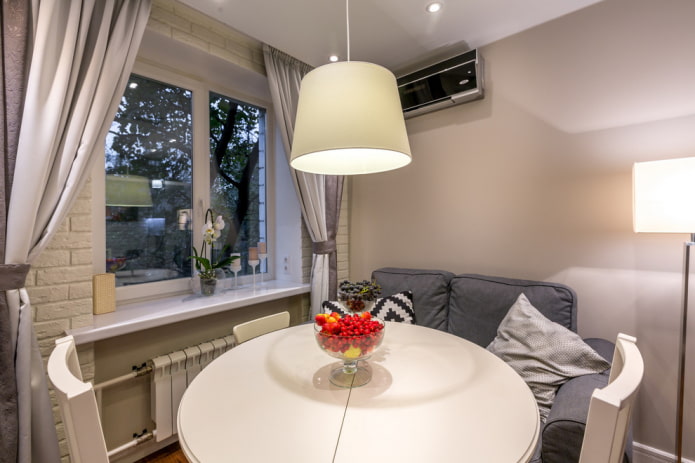
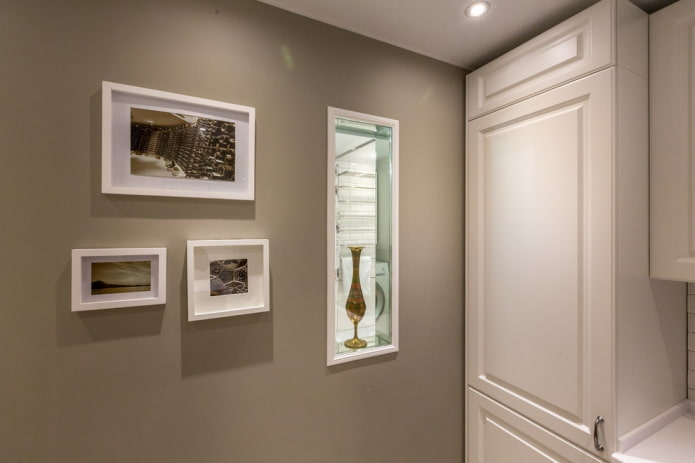
Bedroom
The main feature of the parents’ room is the recreation area on the windowsill. It was lowered and the double-glazed window was replaced, equipping it with a golden layout. On the slope you can see the lighting, which allows you to use the window sill as a reading corner.
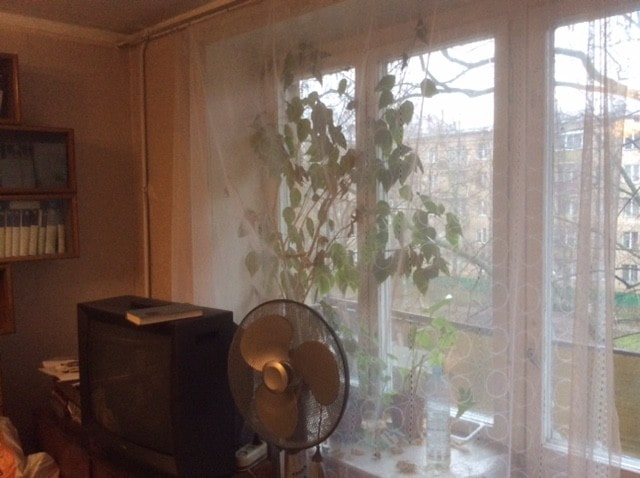
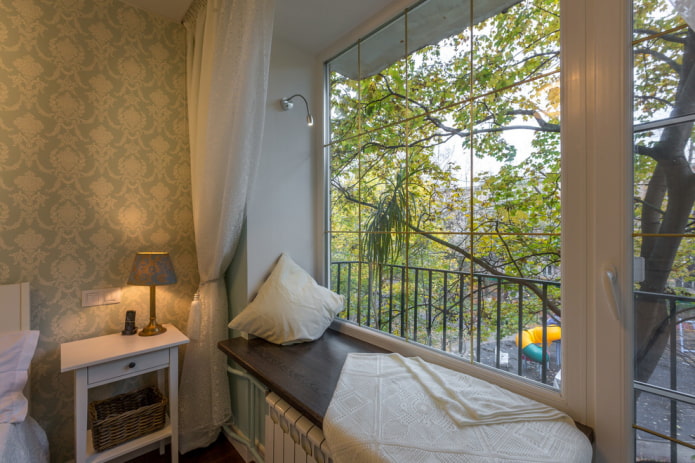
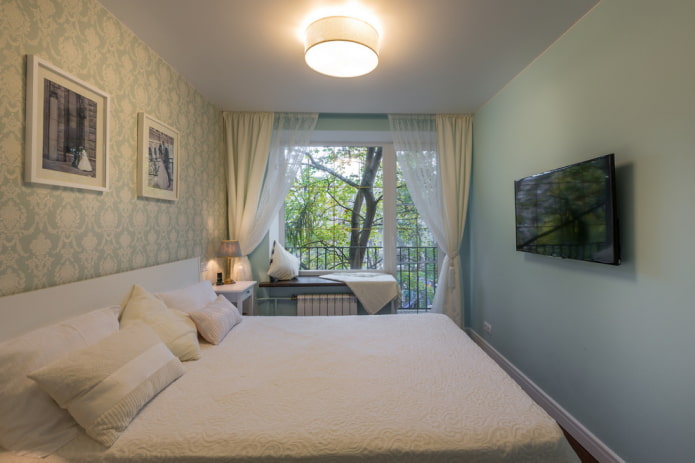
The headboard of the bed is decorated with picturesque wallpaper with an ornament in the same tone as the walls, painted in the Tiffanny Blue palette. The ledge resulting from the remodeling of the children’s room was played up with a full-length mirror.
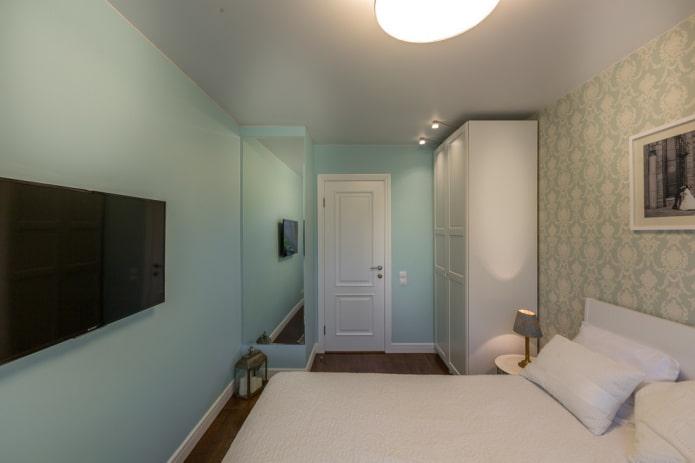
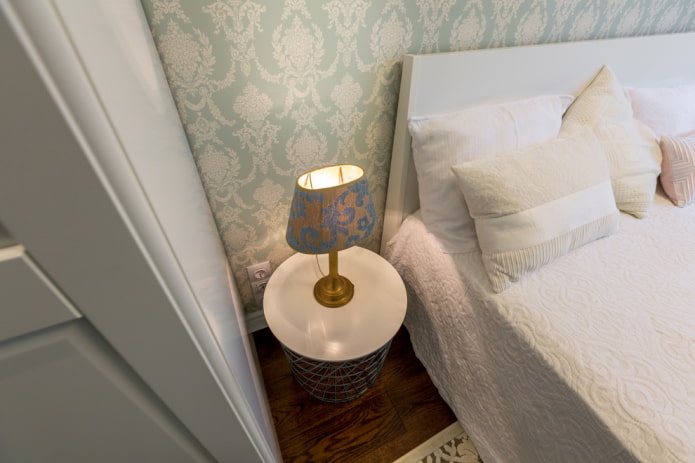
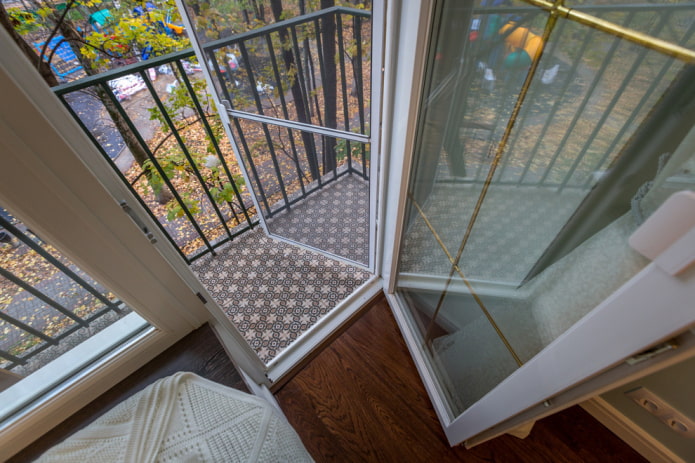
Children’s
The room for the son is designed in neutral warm gray tones. The interior can be changed as the boy grows up, adding color accents.
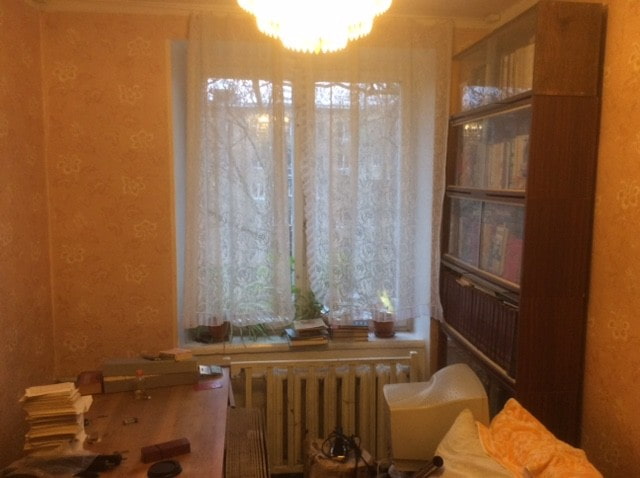
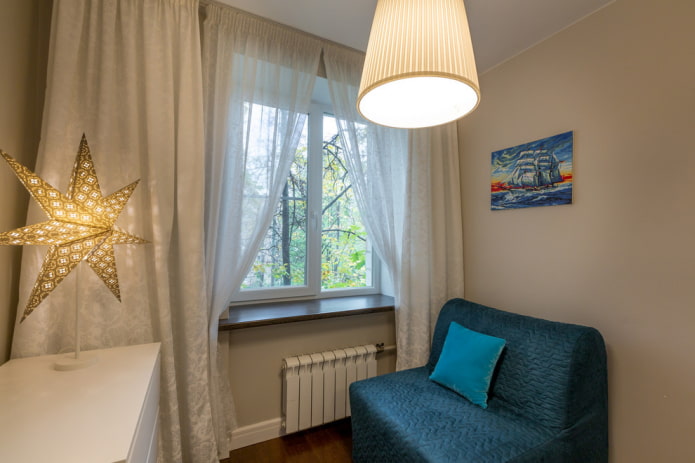
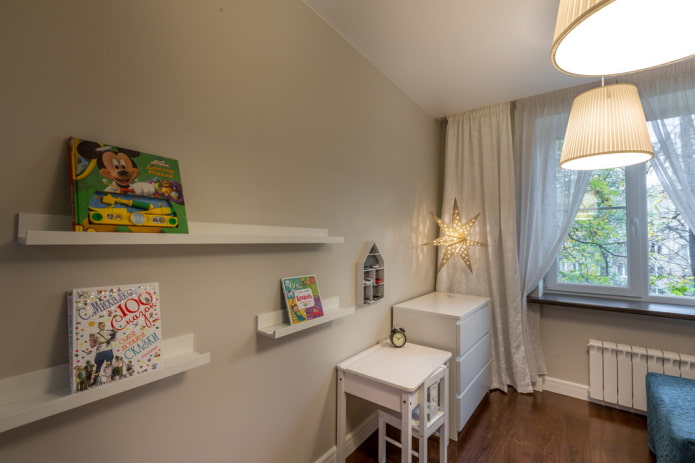
White shelves designed for books are convenient for children, as they show off the covers, not the spines. A small sofa folds out and serves as an additional place to sleep.
The house-shaped bed has pull-out drawers for storing toys – this technique significantly saves space in a small room.
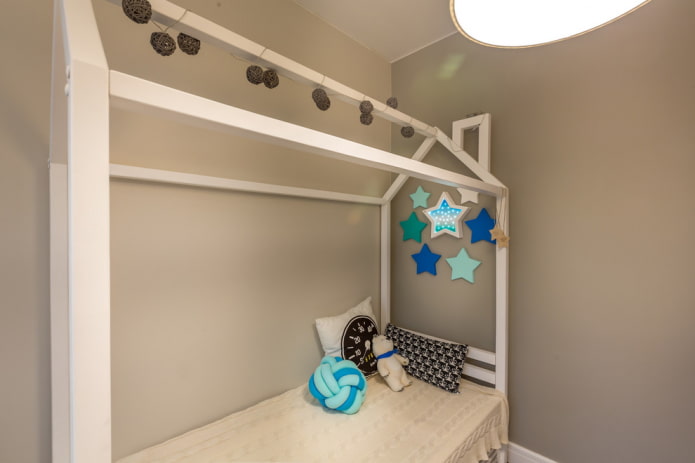
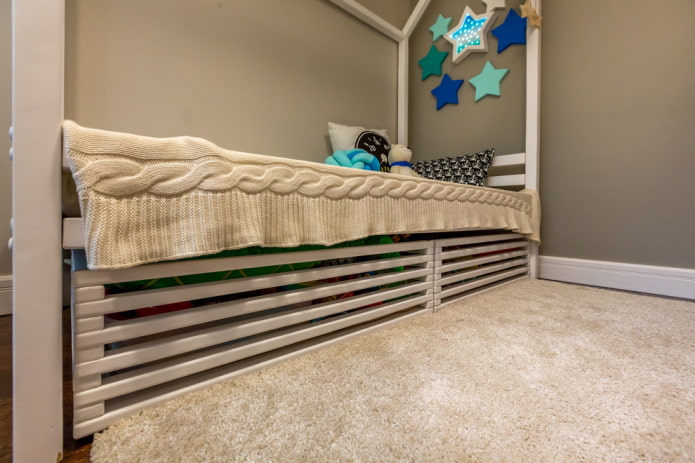
Hallway
The walls of the hallway, like in the kitchen, are faced with gypsum tiles in the form of bricks. The entrance area has Spanish tiles on the floor, and the rest of the floor is made of engineered wood. To the left of the door are open shelves for outerwear.
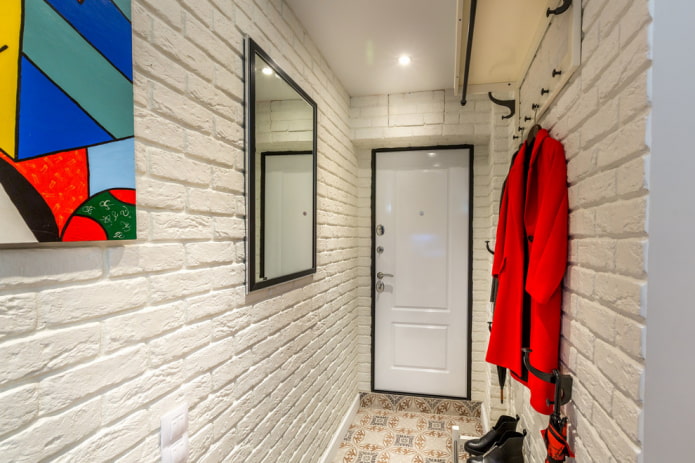
The long corridor begins with the entrance door and ends with a dressing room. It is separated by a fabric curtain – thanks to it, the air does not stagnate in the closed room.
Instead of a long closet by the wall, the designers installed a set of cabinets of different depths – everyday things are stored there. Transparent facades serve as an unusual frame for various images that can be changed, thereby adding variety to the decor.
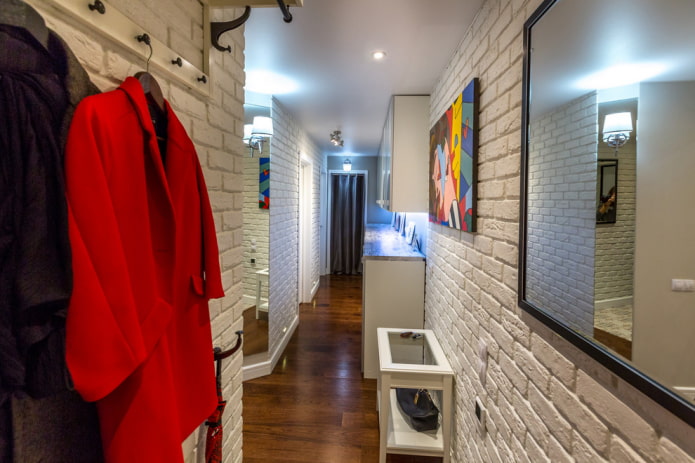
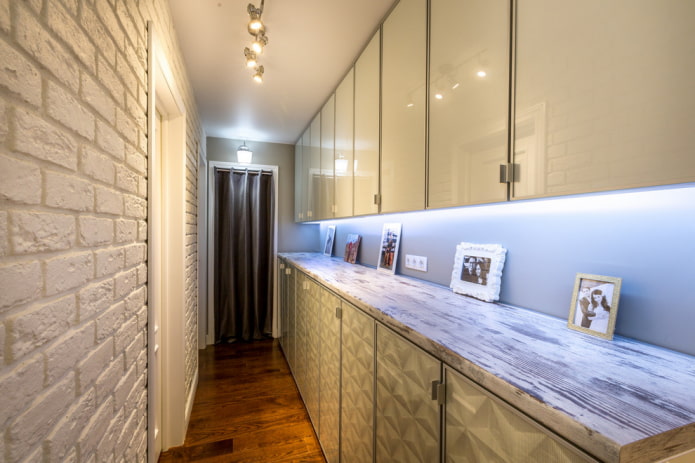
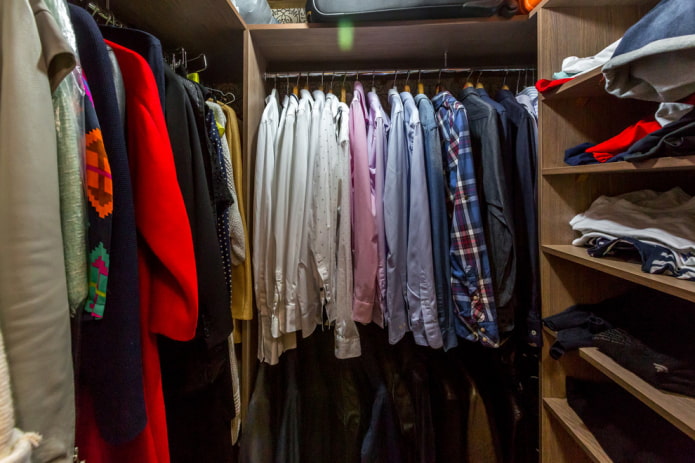
Bathroom
The walls of the toilet are covered with glossy white tiles, visually expanding the space. The communications that spoiled the appearance of the bathroom are hidden in a plasterboard box – it also serves as a shelf for storing things.
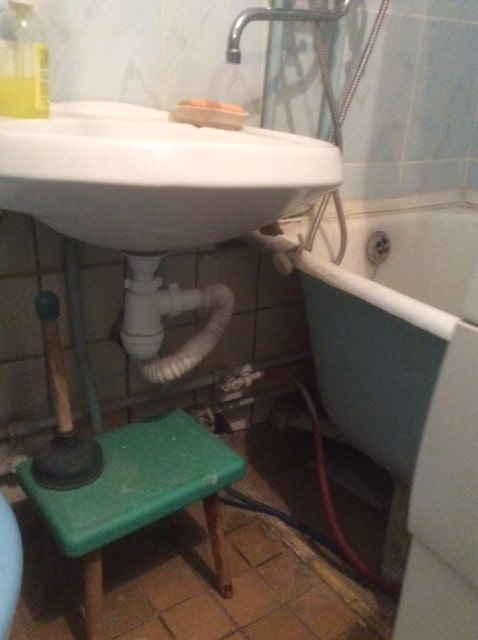
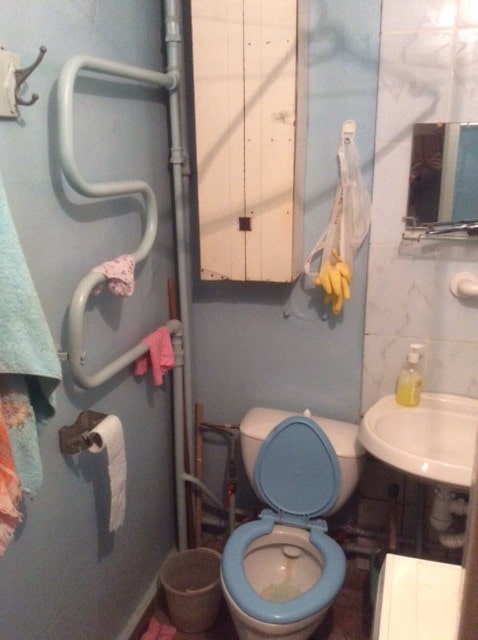
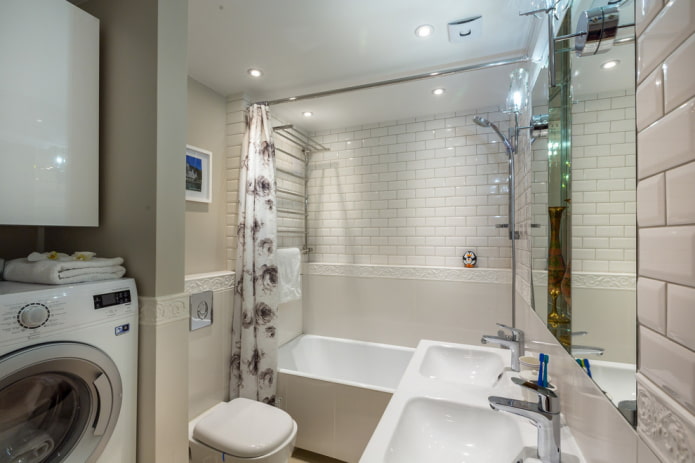
The bathroom has a double sink – a great solution for a family where everyone gets ready for work at the same time. The washing machine is located above the floor and recessed into a niche.
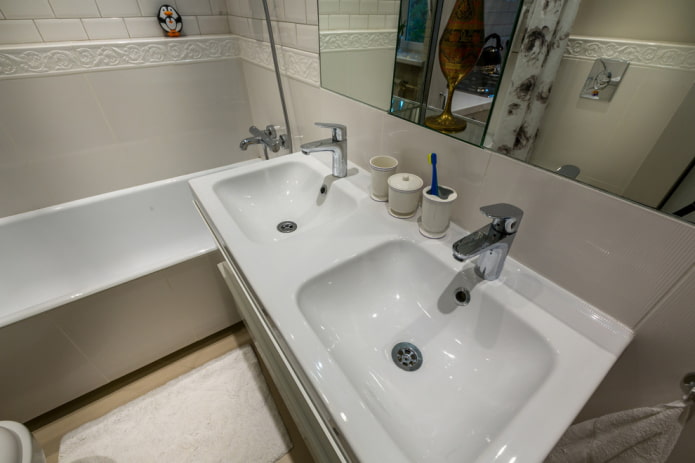
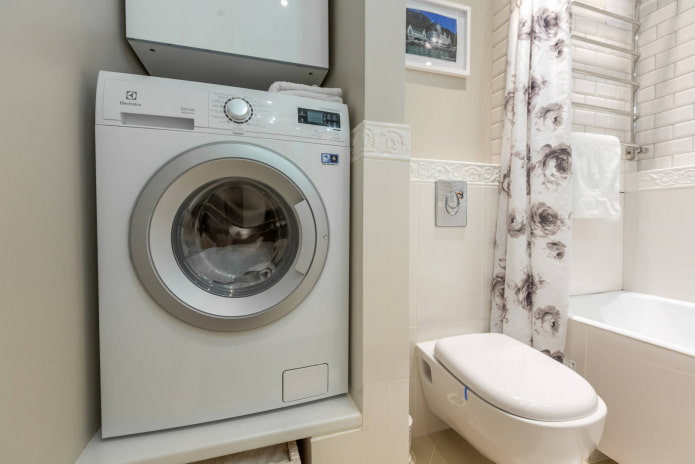
The window opening is originally decorated with mirror inserts. In the guest bathroom, in addition to the toilet, there is a small sink. The walls are covered with aged wood wallpaper and varnished to prevent bacteria.
The lamp is activated by a motion sensor, so the bathroom is convenient to use at night.
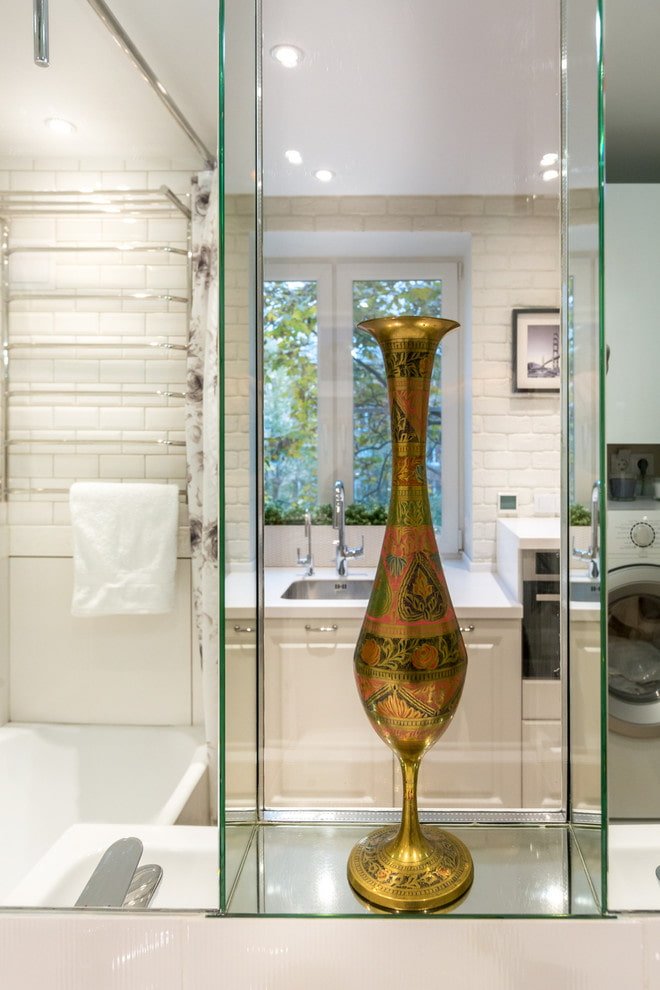
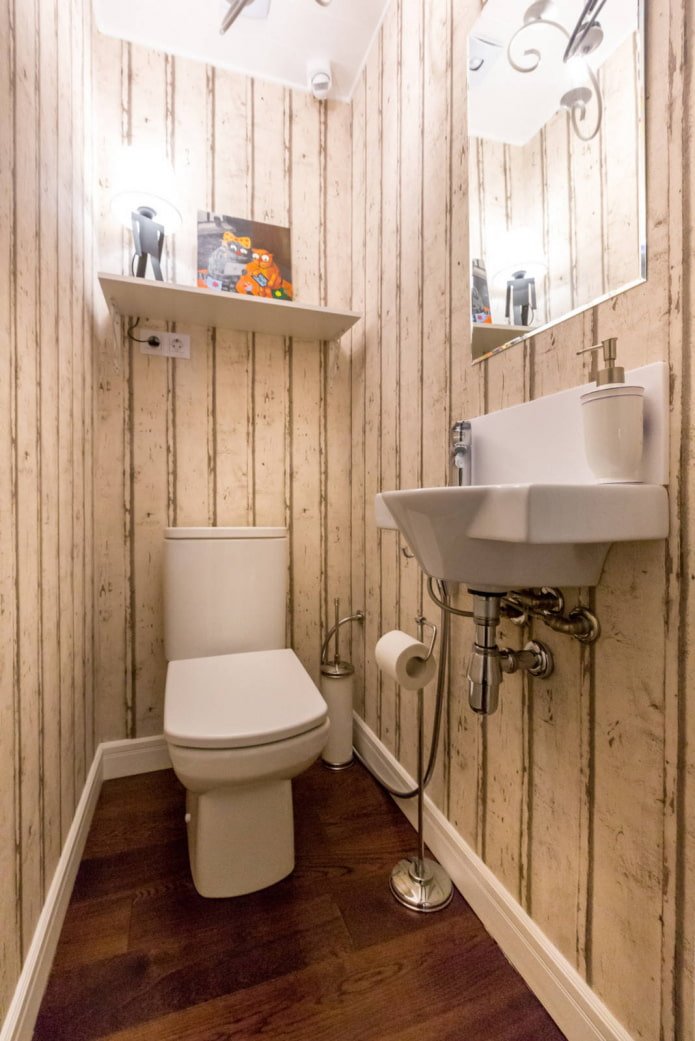
More information about the project is in this video:
Buro Brainstorm designers clearly demonstrated and implemented several useful and inexpensive techniques, turning an uncomfortable apartment into a stylish and functional space.
Now reading:
- Kitchen Cabinet Size Guide for a Comfortable and Functional Kitchen
- Is it possible to create a kitchen-living room, bedroom and children’s room in 44 m²?
- Amazing transformation of a 28 m² studio apartment.
- Ideas for designing a 45 m² apartment: 70+ photos, layouts of studios and 1-2 room apartments.
- Comprehensive Guide to Pre-Owned Infiniti Vehicles