What to consider when arranging?
The process always begins with a thorough analysis of the site’s features, and for this it is better to invite land surveyors with special equipment.
With their help, you will need to work out the following issues:
- The location of the site according to the compass. The layout of the dacha will depend on where the cardinal directions are. It is better for the main rooms of the residential building to face west or east, the recreation area, garden and vegetable garden to face south, and the outbuildings and garage to face north.
- Elevation differences. Often they cannot be leveled without significant investment, but this is not necessary. Relief features can become the highlight of landscape design due to alpine slides, dry streams, multi-tiered flower beds and garden paths with stairs.
- Soil quality and composition. Your agricultural capabilities will depend on this factor. In order to grow certain crops, it is sometimes necessary to first carry out melioration work: correct the acidity of the soil, enrich it with fertilizers.
- The depth of groundwater. If it is shallow, drainage and serious drainage may be necessary. At the stage of its laying, it is advisable to arrange an automatic irrigation system, if necessary.
- Wind direction. This point is important to consider when locating foul-smelling objects (septic tank, compost pit) and a stove in the barbecue area, so that unwanted odors do not reach the home, and smoke from the barbecue does not blow into the faces of vacationers.
- Existing large objects. Sometimes the site already has ready-made structures, natural reservoirs or large trees, the location of which will have to be taken into account when developing a landscape design if you want to leave everything in its place.
- Shape. It mainly determines the layout.
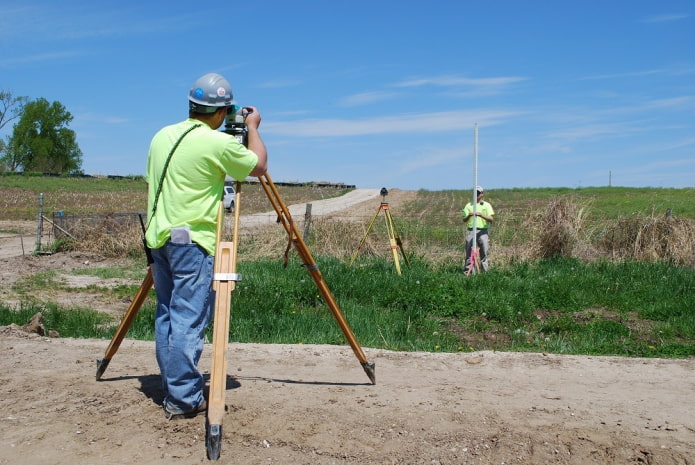
How to do zoning?
Dividing a small plot of 5 acres into functional zones depends on its purpose: will it be a summer house with a full-fledged vegetable garden and garden, a country residence with an impressive landscape design and a place to relax in the fresh air, a small livestock farm or a cottage for year-round living.
With such an area, you will have to choose one thing or make a slope in a certain direction, so it is better to decide how exactly you will use the land at the stage of drawing up a design project.
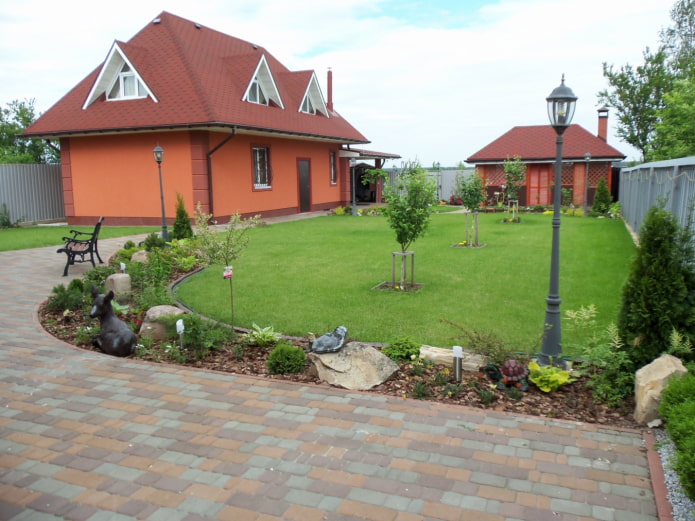
The photo shows a beautifully decorated entrance to a small summer cottage with a two-story cottage and a bathhouse
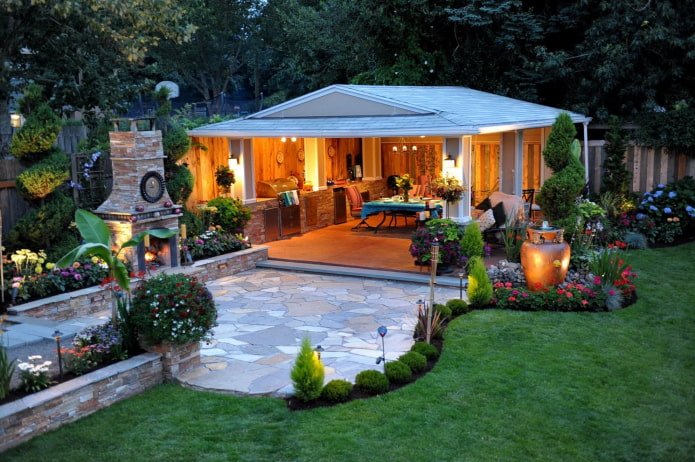
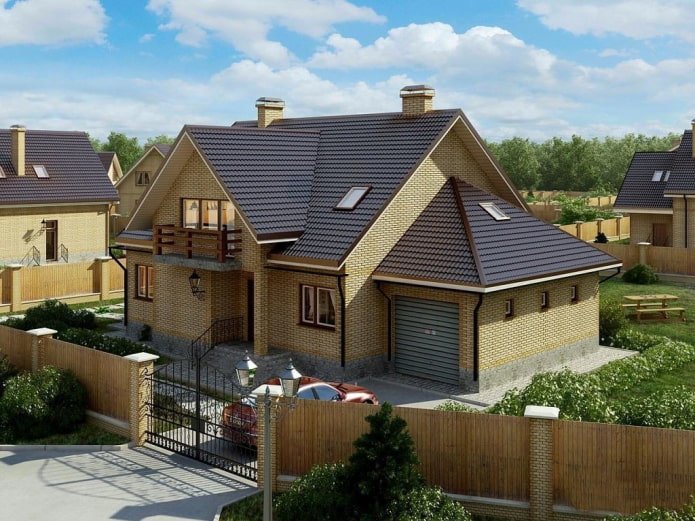
Typical zoning of a plot of 5 acres in percentage terms will look like this:
- the front entrance area is tiny, adjacent to the house, and takes up no more than 5% of the area;
- the residential area covers 8-10% if it is a dacha or summer estate, and up to 18% if it is the permanent residence of the family;
- the recreation area can take up another 16-20% when the owners have no intention of fighting for a rich harvest or raising livestock, otherwise they will have to limit themselves to a small area or gazebo for picnics;
- the utility block will take up 6-8% of the plot is for agricultural use, while owners of country cottages usually add everything they need to the house and place the toilet inside the building;
- a park with a lawn and green spaces, a fruit and berry garden and vegetable beds will ultimately receive the maximum area – up to 70%.
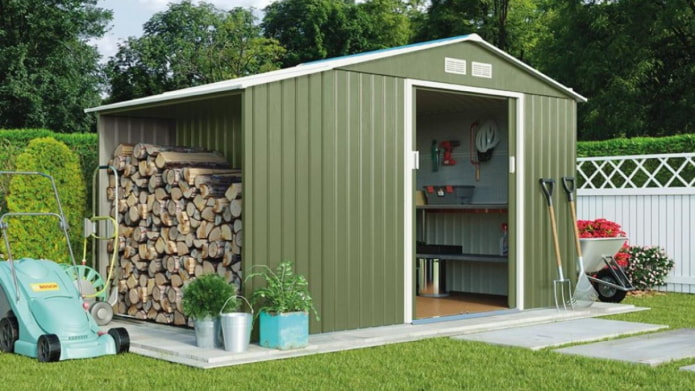
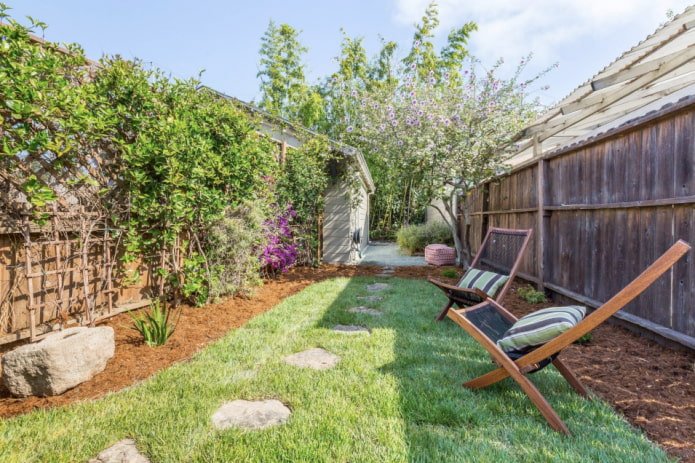
What is the best way to plan a plot?
The easiest way to plan a 5-acre plot is with one of the free or shareware programs for developing landscape design. It is not difficult to learn how to work in such an application, the interface is logical and Russified, and when creating a design project, everything is taken into account, right down to the direction of the shadows from the trees.
Examples:
- Punch Home Design;
- X-Designer;
- Home Design 3D Outdoor & Garden;
- Garden Planner;
- My Garden.
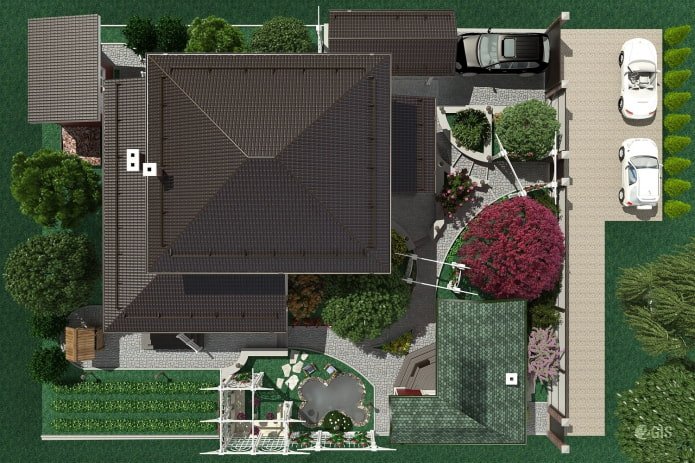
The photo shows a computer model of a plot of 5 acres with a large residential building, a pond, a vegetable garden and a recreation area (top view)
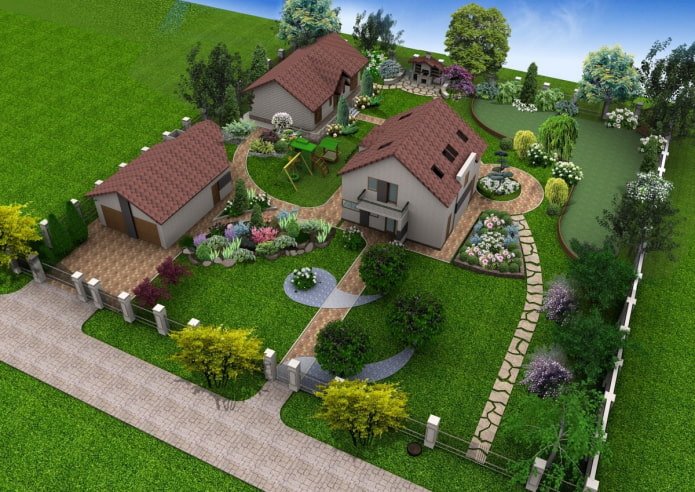
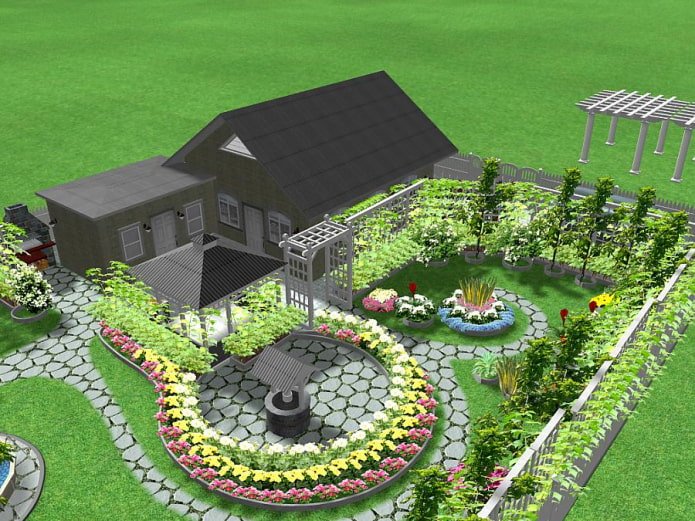
General principles for arranging decorative objects and functional buildings on a 5-acre plot depend on its geometry:
- square ― the house is slightly offset from the center towards the driveway and one of the corners, in the second near corner there is a garden or a beautiful landscape composition, behind the house there is a recreation area, a vegetable garden and utility buildings;
- rectangle ― if it is close to a square, then the layout is approximately the same, and the landscape design of a small plot of a strongly elongated rectangular shape involves filling the short sides, for example, with a house at the entrance and a garden at the other end;
- letter “G” ― it is better to build a cottage or a summer house at the intersection of lines, place the recreation area in the short part, and the green area in the long one;
- triangle ― a difficult option for 500 square meters, the house will have to be built somewhere in the center, and the rest of the large objects should be located in the corners;
- irregular figure ― the construction of the cottage should be deployed in the largest part of this figure, and the landscape composition and garden plantings should be planned taking into account the configuration and relief of the rest of the territory.
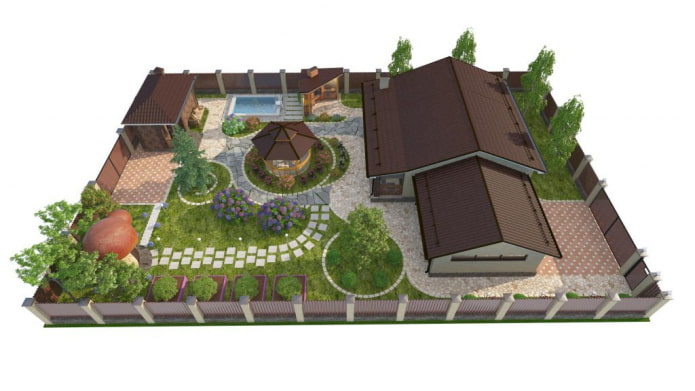
The photos above and below show examples of the location of buildings and objects on small garden plots of different shapes
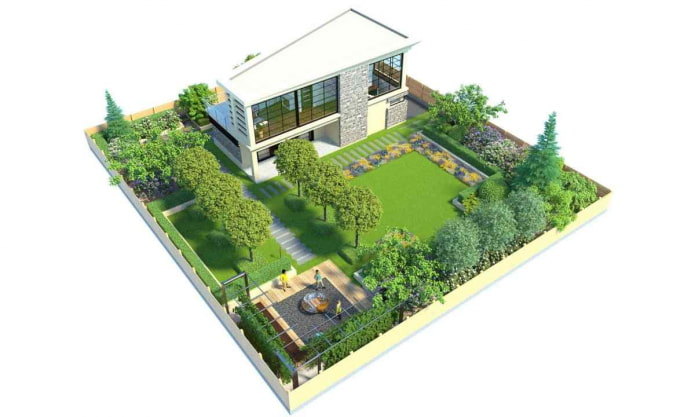
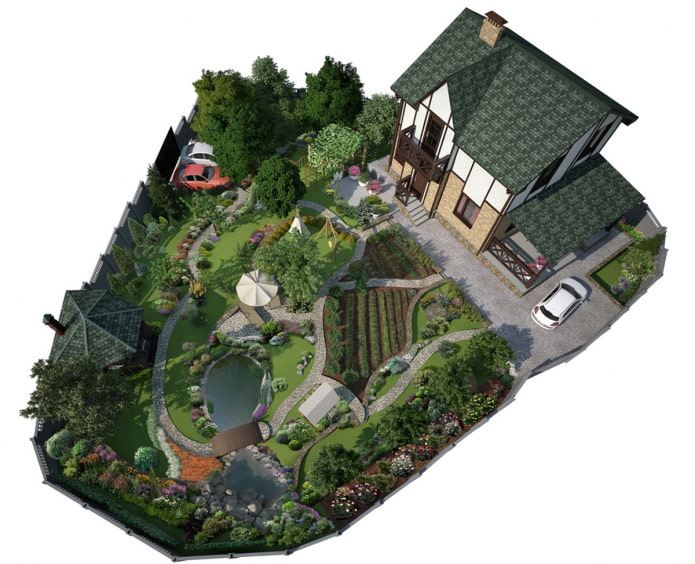
Planning a 5-acre plot begins with the most significant objects in size: a house, garage, bathhouse, vegetable garden, garden, swimming pool, playground or sports ground. Then you need to mark on the plan communications and smaller architectural forms: gazebos, pergolas, flower beds, flower gardens, mixborders. Lastly, place garden lamps, sculptures, benches and hammocks, draw pedestrian paths and hedges.
When planning and landscaping a 5-acre summer cottage, one must not forget about sanitary and fire safety standards, which establish the minimum permissible distances between buildings and boundaries.
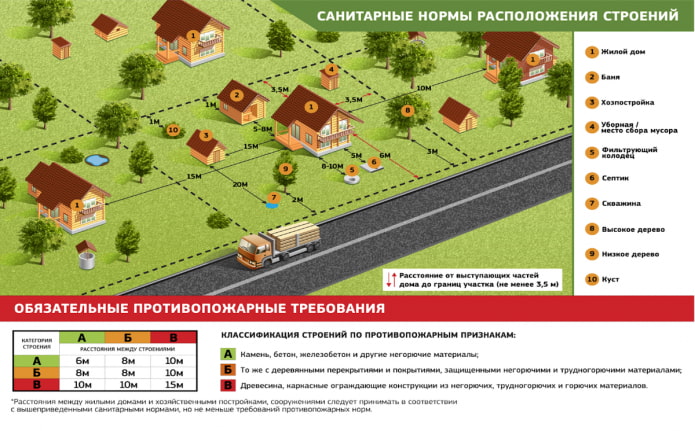
Recommendations for visually increasing the space
Owners of small estates can be given several universal tips on how to avoid the impression of crampedness:
- Do not clutter the territory of a summer cottage with scattered large objects, try to arrange them as closely as possible. It is better if the garage or parking is adjacent to the house from the front or side, the terrace with barbecue – from the back. Outbuildings can also be “attached” to the cottage, instead of being taken out to a separate place.
- Let the original landscape composition have one leading element, for example, a waterfall, a stream, a bridge or an artificial pond, and the most integral, laconic design.
- Avoid high monumental fences along the perimeter of a small plot, especially inside it. A sparse fence, an openwork forged or living hedge will do.
- Don’t cut up a small area with a multitude of garden paths, this will make it look even more cramped.
- Moderate the variegation and diversity of ornamental crops, so as not to create chaos and not stand out from the general style.
- Make maximum use of vertical surfaces – arrange a phytowall on them, hang flowerpots, plant fruit-bearing plants in boxes or flowers in pots.
- Plant small shrubs and not too spreading trees, otherwise the already modest estate will plunge into the shadow.
- Think carefully about lighting for the convenience of moving around the garden plot and visually expanding its boundaries.
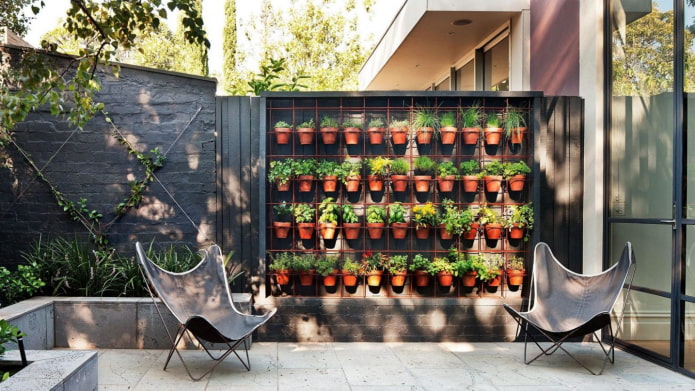
The photo shows an example of how you can decorate a patio with a vertical garden made of flower pots
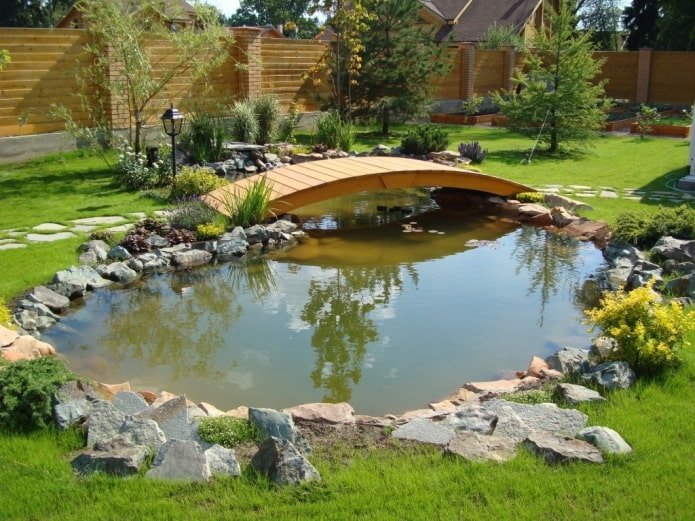
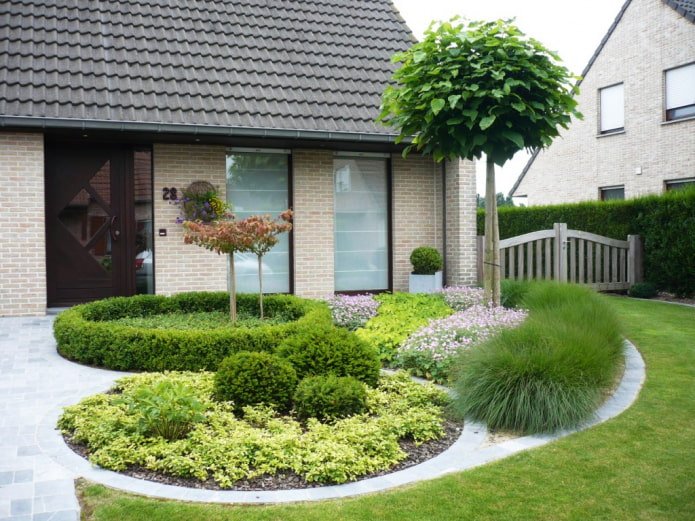
If the estate consists of several large, detached, brightly colored buildings, grow vines and creeping plants along them – this will partially mask the walls and compensate for the effect of clutter.
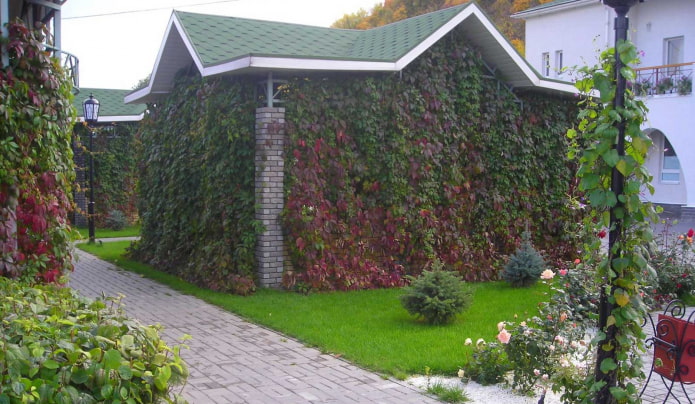
In the photo, maiden grapes twine around a stone gazebo in the courtyard of a country house, making it look bulky
Beautiful examples of landscape design
Not every style is appropriate for an area of 5 acres. For example, the palace style with its clear geometry of flower beds and pompous details like fountains and statues is not suitable for everyone, but the Old Russian style always looks soulful and harmonious.
A modest village hut with carved windows, a wooden table and benches, a well in the yard, picturesque decor from garden utensils surrounded by meadow flowers – and now a cozy corner dear to the heart is ready to welcome its owners.
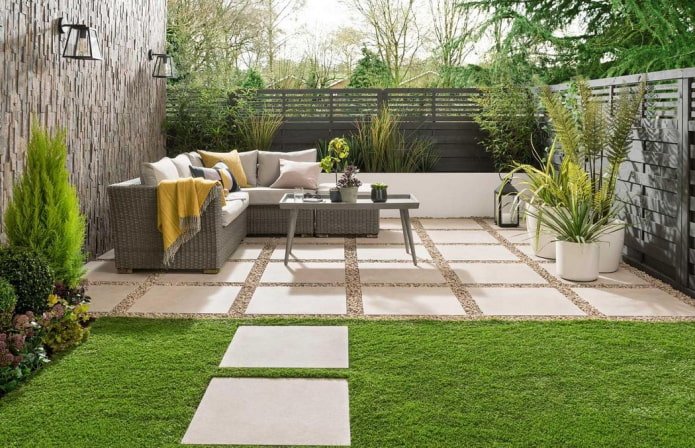
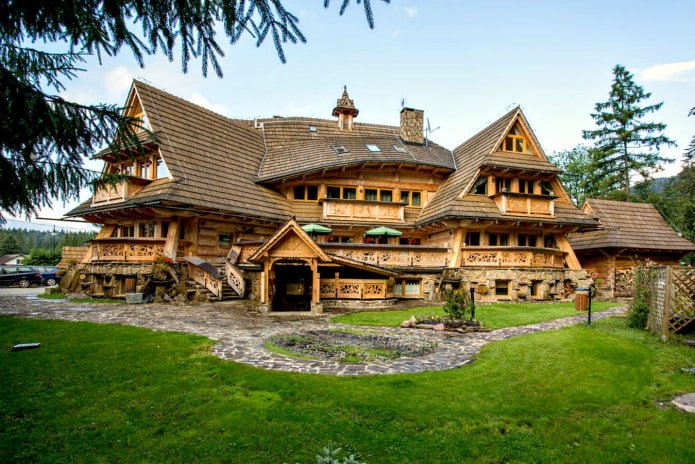
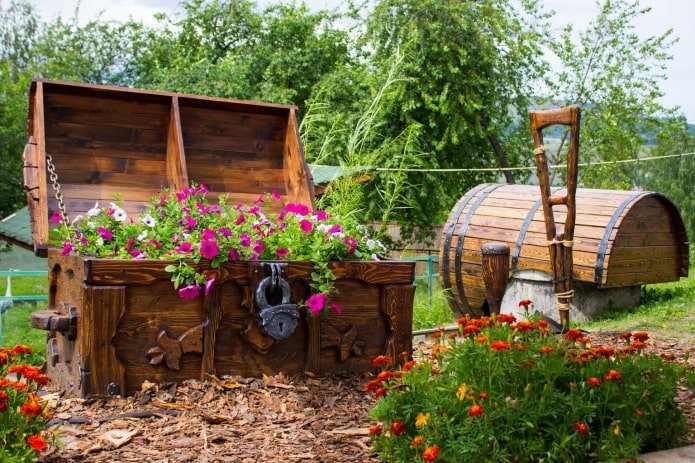
English landscape style, American country and French Provence are concepts close in rural spirit, which will also be perfectly revealed in a small area. They differ in architectural features, traditional garden decorations and a set of favorite ornamental plants, but it will not be difficult to design a plot in any of these directions.
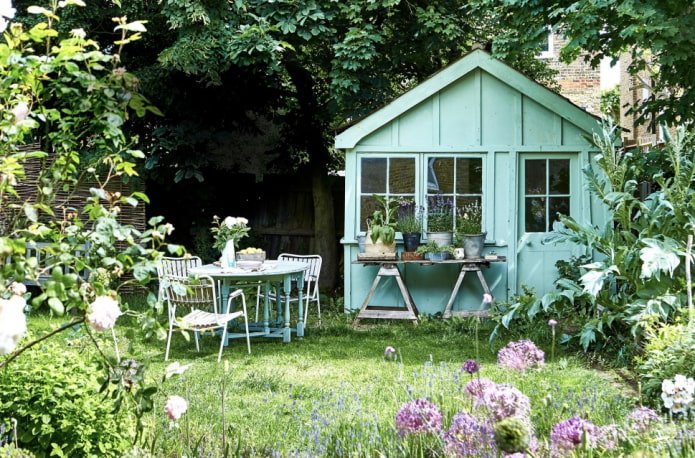
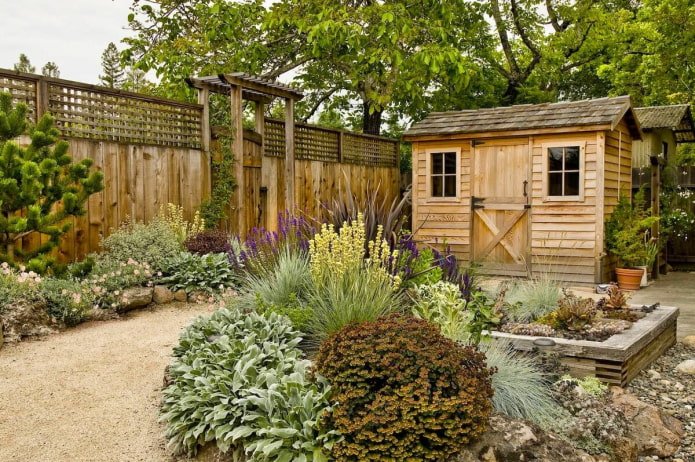
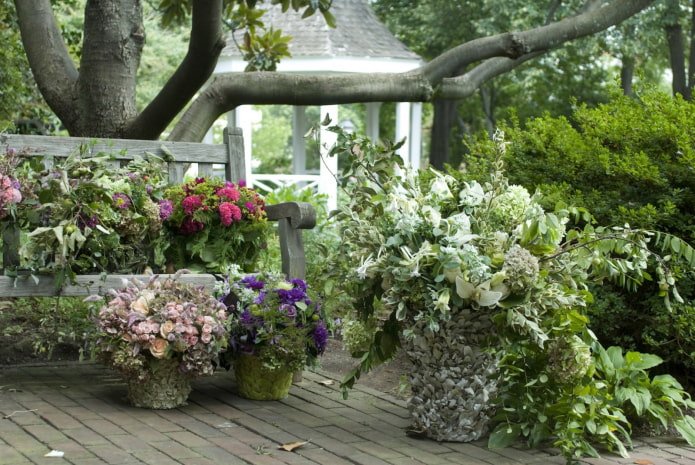
In conclusion, I would like to note the traditional Eastern styles of landscape design, especially Japanese with its original dwarf plants, quiet ponds, bridges, pagodas and rock gardens. The inhabitants of the Land of the Rising Sun have succeeded better than others in the art of thrifty use of every free centimeter of land, and this is exactly what we need. True, it will be necessary to maintain harmony so that the Asian motifs in the landscape do not conflict with the architectural style of the cottage.
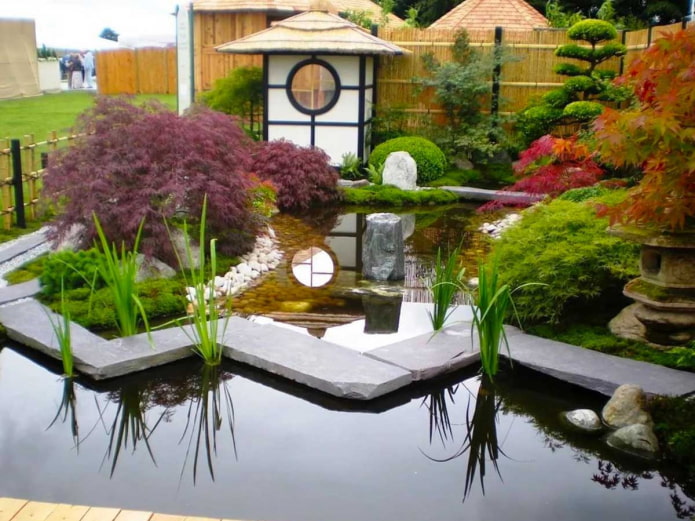
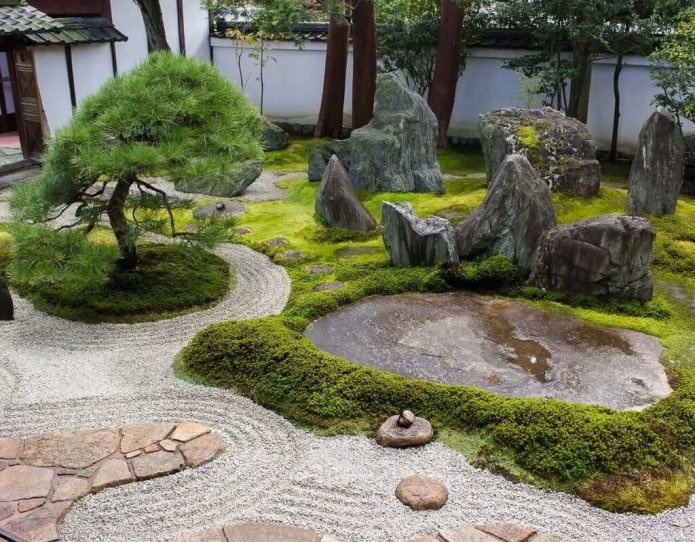
A beautiful and ergonomic design of a 5-acre summer cottage is impossible without a clear understanding of your goals and careful attention to detail. The lack of free space forces you to carefully consider each step, but if you are not lazy, your the estate will be easy to maintain and truly stylish.
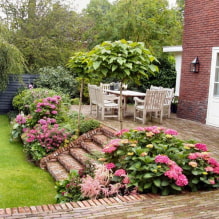
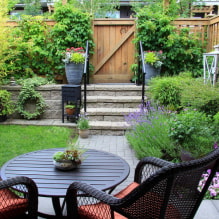
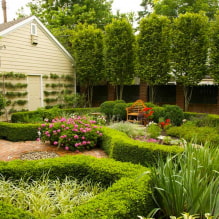
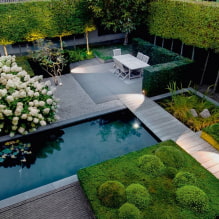
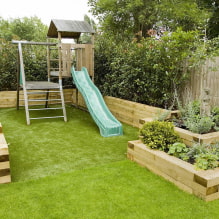
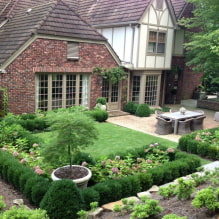
Now reading:
- Stylish Kitchen 2021: Complete Interior Design Guide (57 Photos)
- 70 Best Kitchen-Living Room Design Ideas: See Photos!
- Kitchen corner: 45 interior photos and design ideas for inspiration.
- Living room in a Khrushchevka: 65 stylish photos and modern design ideas
- Complete Guide to Buying Isuzu Used Vehicles