We take into account the layout features
A typical Khrushchev apartment has a very small kitchen – 5-6 square meters. Another feature is low ceilings up to 2.7 meters. Two-room apartments without redevelopment are often inconvenient, especially if the second room is a walk-through.
The standard area of a two-room Khrushchev apartment is about 43-44 square meters. The houses are five-story. Most of the rooms are adjacent, the windows face one side (with the exception of a corner apartment with two windows). The advantages of a Khrushchevka include a storage room and a balcony.
Take a look at a stylish design project for a two-room apartment of 44 sq. m in a Khrushchevka.
Let’s look at the most common types of layouts in more detail.
Book
This layout is considered the most unsuccessful: a walk-through room with a wide doorway plays the role of a dining room, and in a family with children – also a bedroom. It is difficult to achieve privacy in such a space. To separate the rooms, you will have to sacrifice part of the room. Without partitions, for the demolition of which you need to obtain permission, a Khrushchevka can be turned into a spacious studio.
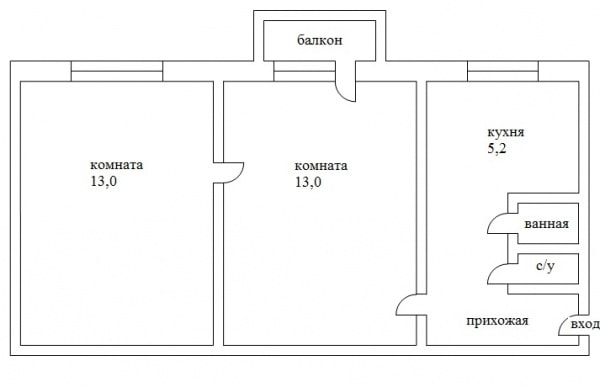
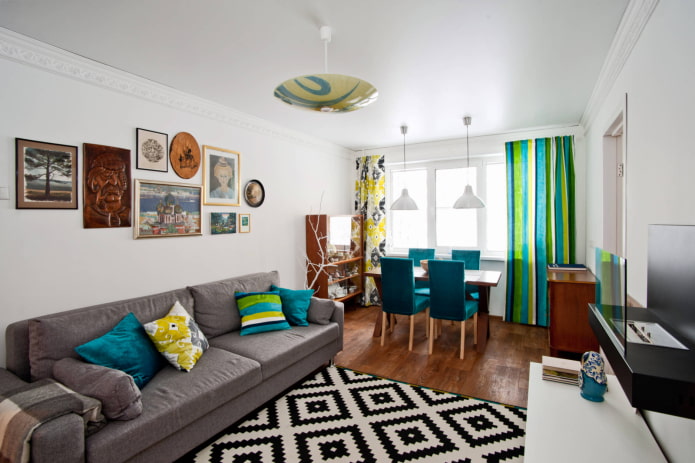
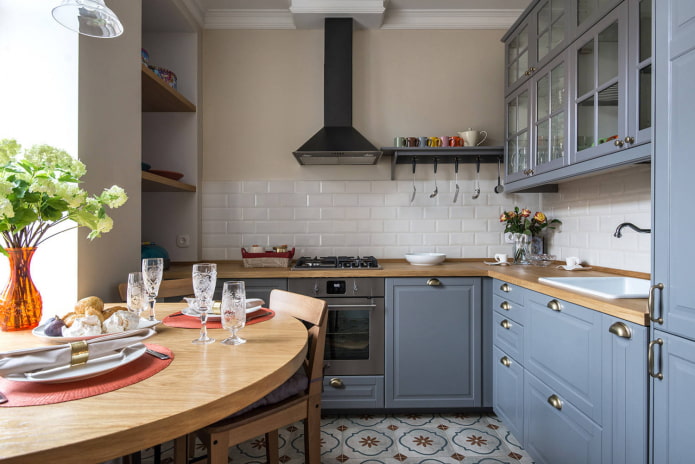
The photo shows a small corner kitchen with a built-in refrigerator and a table built into the windowsill.
Little tram
This popular name (the word “small train” is also used) was given to the layout due to the rooms located one after another, reminiscent of carriages. The living room with a balcony is a walk-through room, but the remodel solves this problem: if you cut off part of the room and turn it into a corridor with two entrances, you can organize a storage system in the resulting niche.
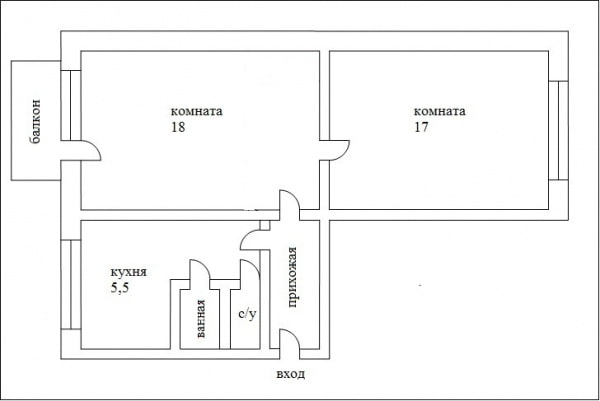
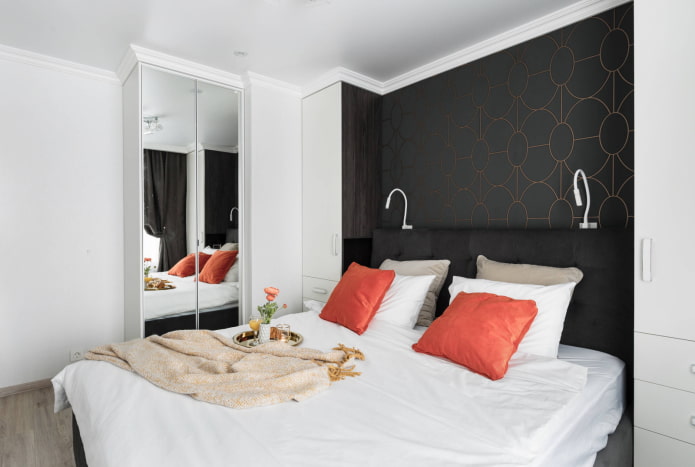
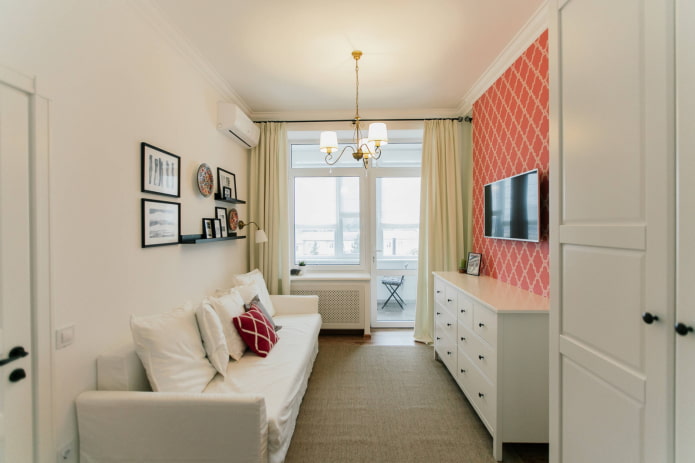
The photo shows a room in cream tones with an accent wall in the TV area.
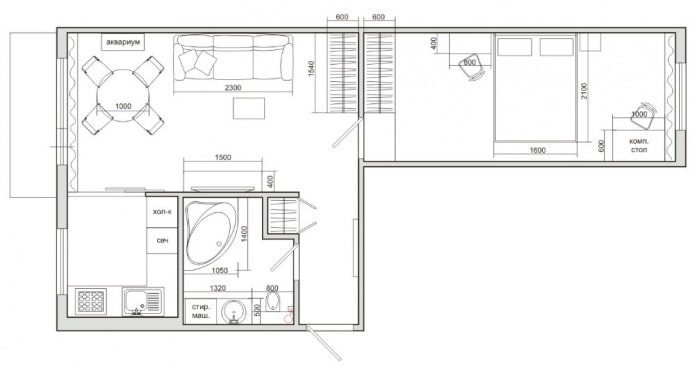
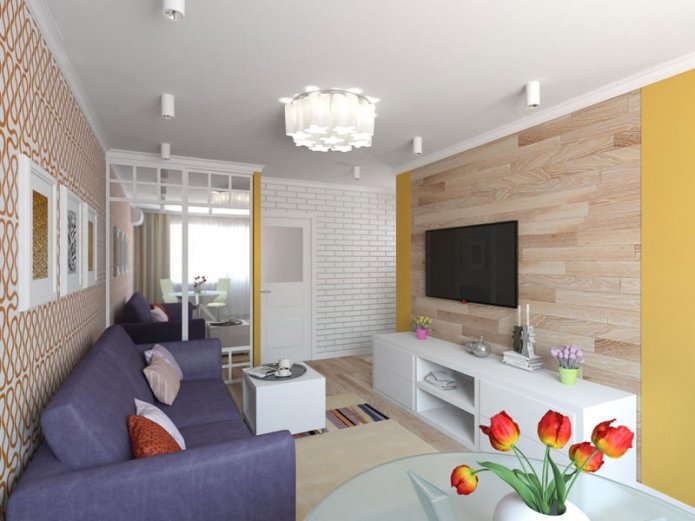
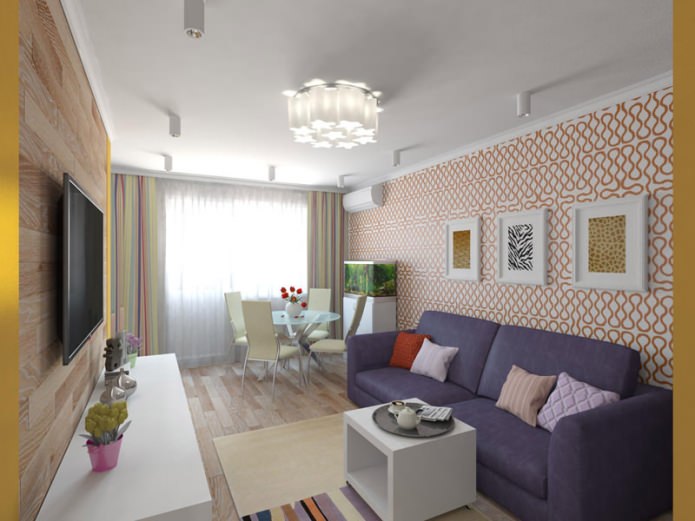
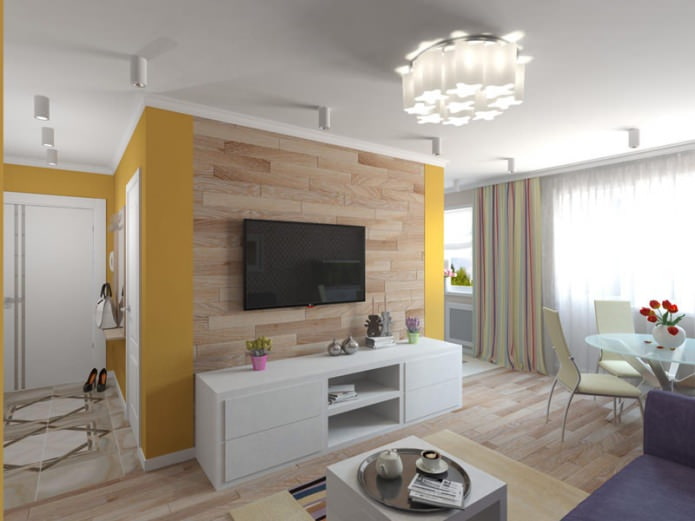
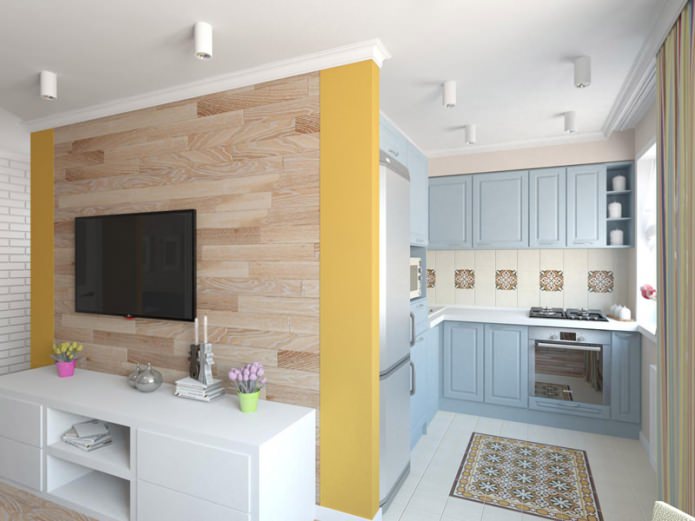
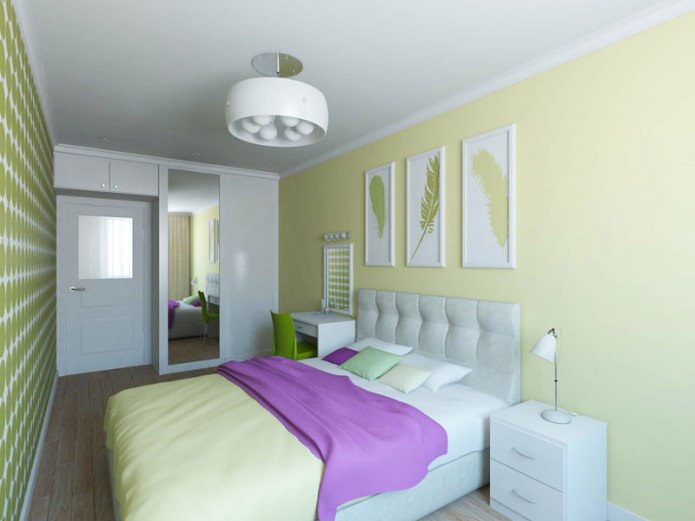
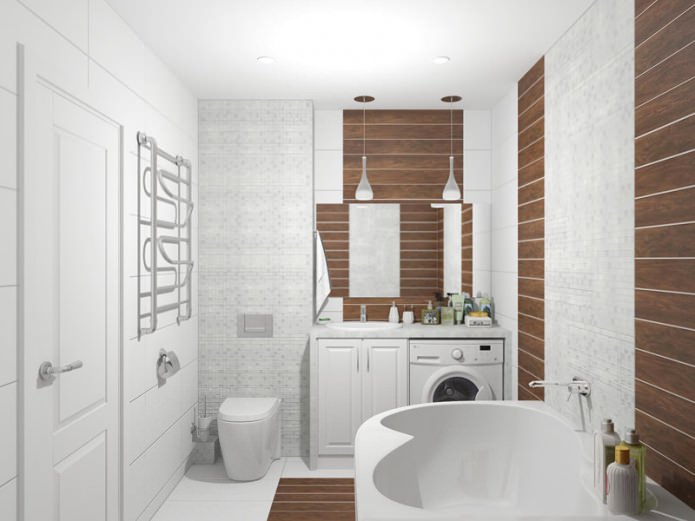
The photo shows a project of a two-room Khrushchevka 44 sq. m.
Swing-through
A very convenient layout, in which the rooms are separated by a kitchen and a hallway, but this type of Khrushchev is not common. It is also called “butterfly” due to the similarity of the rooms with symmetrical wings.
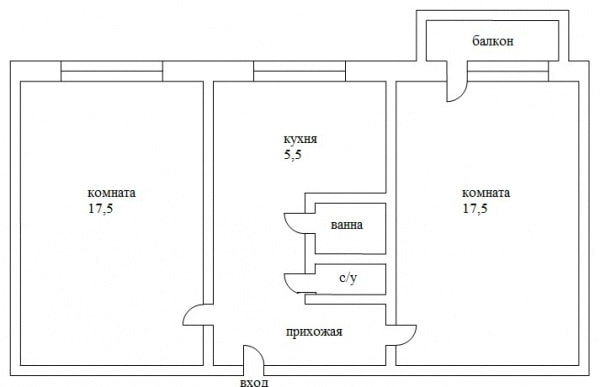
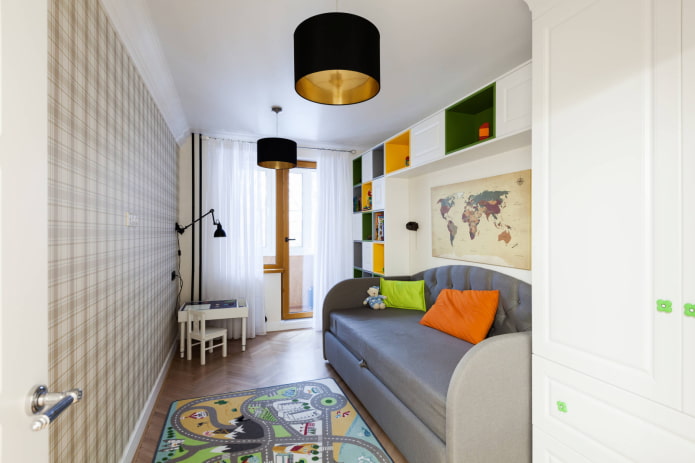
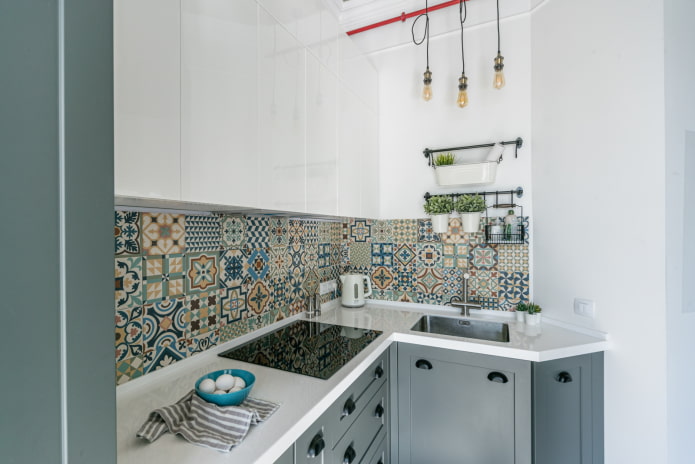
The photo shows a tiny kitchen, where glossy white invisible cabinets take up all the space between the ceilings.
Thinking about redevelopment
Owners of budget two-room Khrushchev apartments are increasingly deciding to remodel their apartments, and rightly so: redevelopment allows you to separate two rooms, isolate family members from each other, and increase free space.
Important points when renovating an apartment
Before starting the remodeling, you need to pay attention to several nuances:
- Before the renovation, you should draw up a detailed design project with all the calculations. This will help to avoid delays in the future.
- All changes in the Khrushchevka must be entered into the technical passport of the apartment, for this you need to contact the BTI.
- Not all floors inside the Khrushchevka are non-load-bearing, so it will not be difficult to agree on such an alteration. But there are times when this is completely impossible!
Popular options
Practice shows that the reconstruction of Khrushchevkas gives an amazing result – when combining the bathroom, space is freed up for a washing machine; when the partition between the room and the kitchen is demolished, space appears for a dining table. The diagrams below show several more ways to increase the comfort of two-room Khrushchevkas.
2 adjacent rooms in a Khrushchevka
Adjacent are rooms that have a common wall. A layout with adjacent rooms and different entrances is called a “mini-improved”. If there is a storage room in the apartment, you can increase the area of the kitchen at its expense: the storage room is dismantled, the bathroom is moved to its place, and 3 square meters are added to the area of the kitchen.
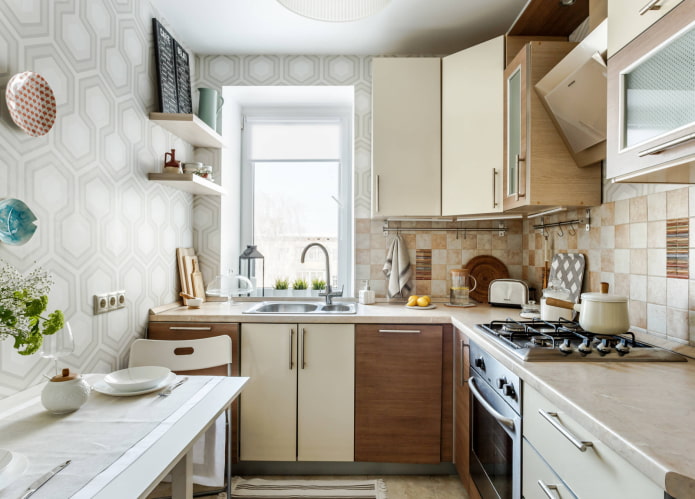
The photo shows an enlarged kitchen in a two-room Khrushchevka, where there was room for a dining table.
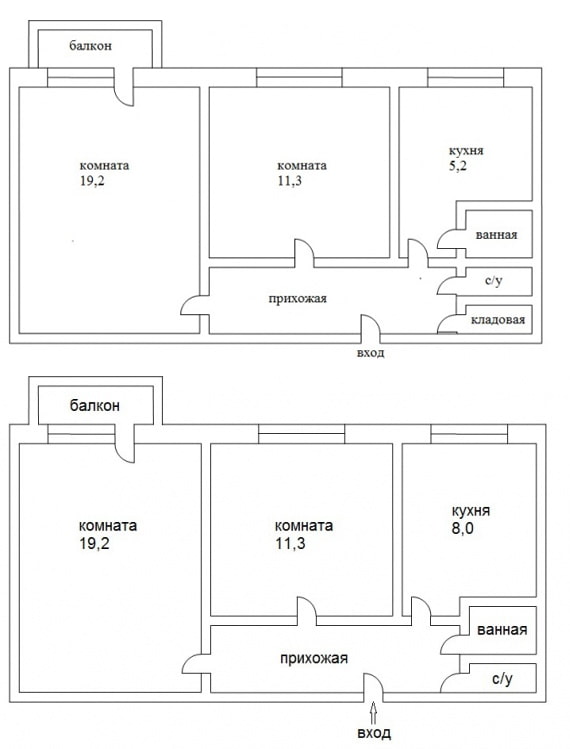
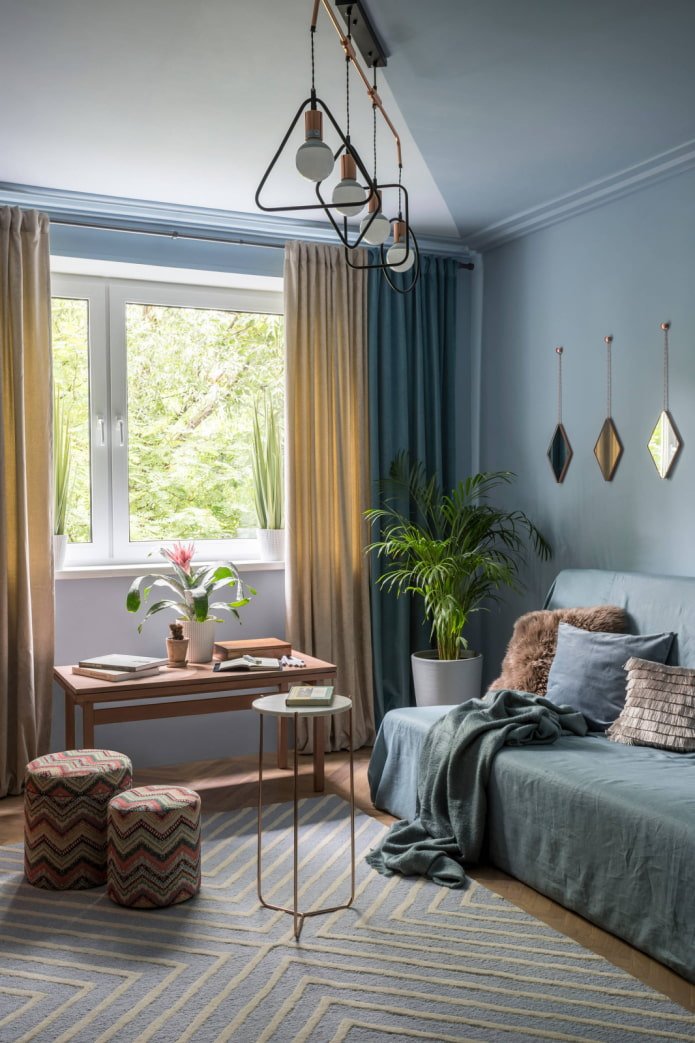
Without a partition between the kitchen, a Khrushchevka will turn into a European-style two-room apartment, and the owner will get a spacious kitchen-living room. If the kitchen is gasified, the opening must be equipped with a sliding partition. The loggia can be insulated and used as an office.
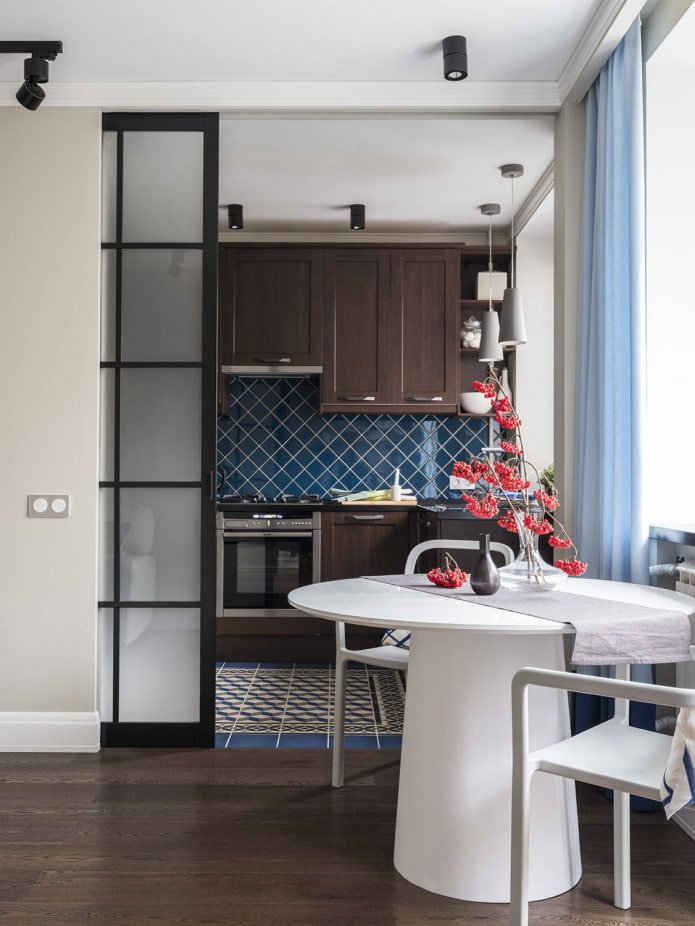
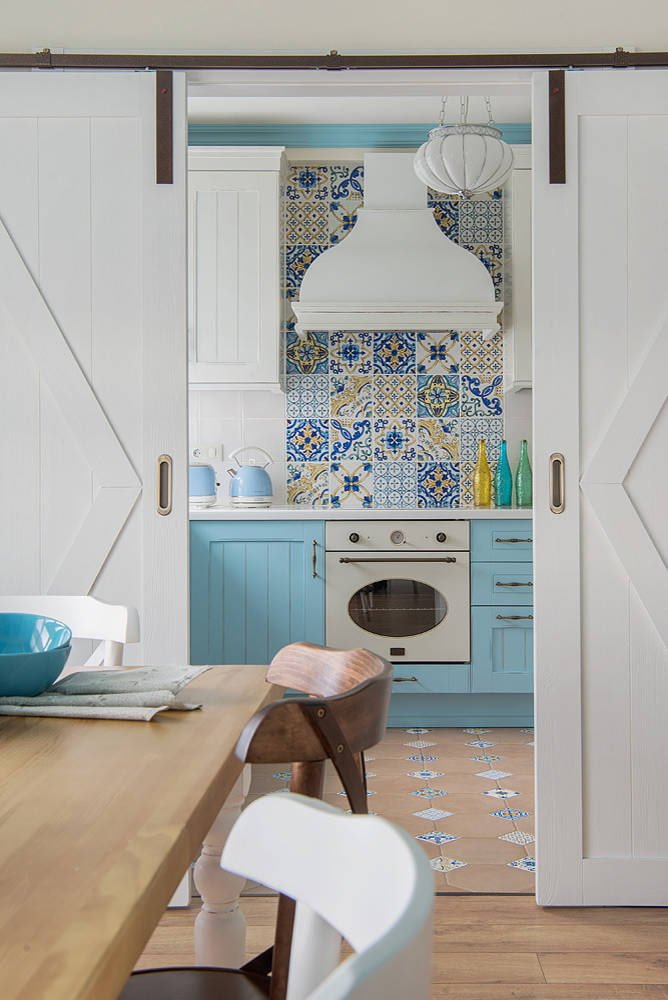
With a walk-through room
This layout is convenient if a person lives alone. The tiny kitchen will have enough space for a small table and everything necessary for cooking, and one of the rooms will become a living room with a passage to the bedroom. If a couple or a family with a child lives in a two-room Khrushchevka, the apartment needs to be remodeled. By erecting an additional partition, the corridor is enlarged, the interior door is moved to a new place and the residents get two isolated rooms.
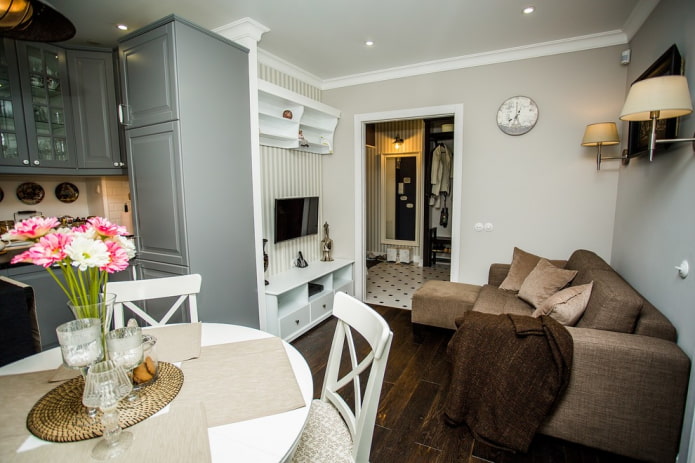
The photo shows a renovated Khrushchevka, where the walk-through room serves as a dining room and living room.
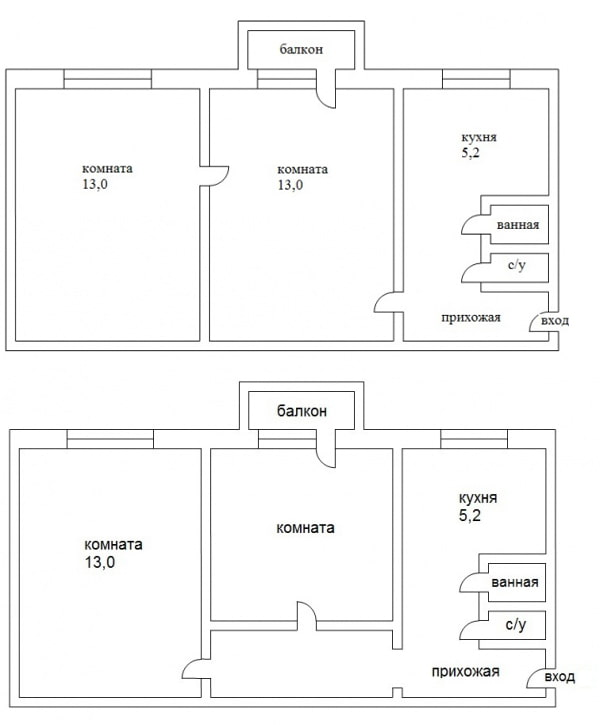
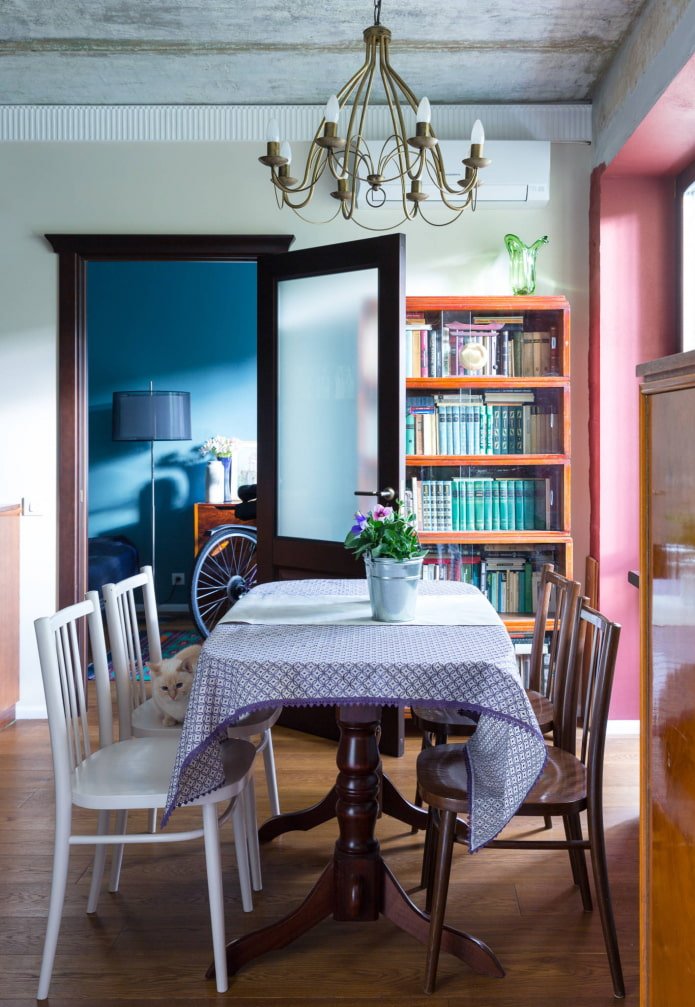
By reconstructing the flooring, many designers achieve an increase in the height of the room up to 3 meters. This allows you to visually change the appearance of the room, build in tall, roomy wardrobes and install a loft bed.
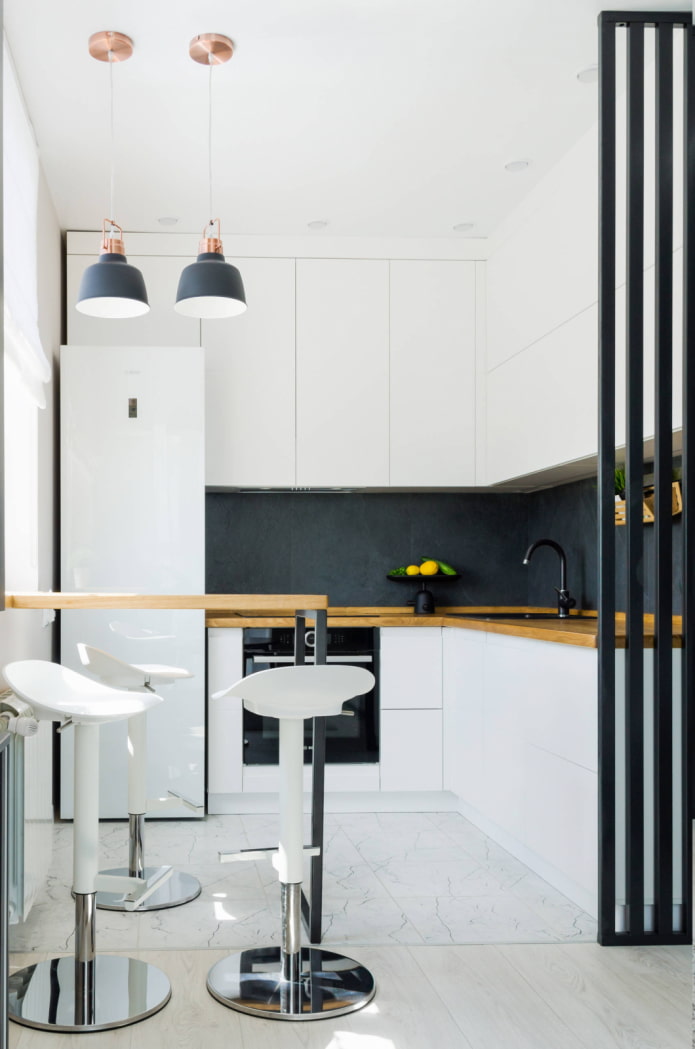
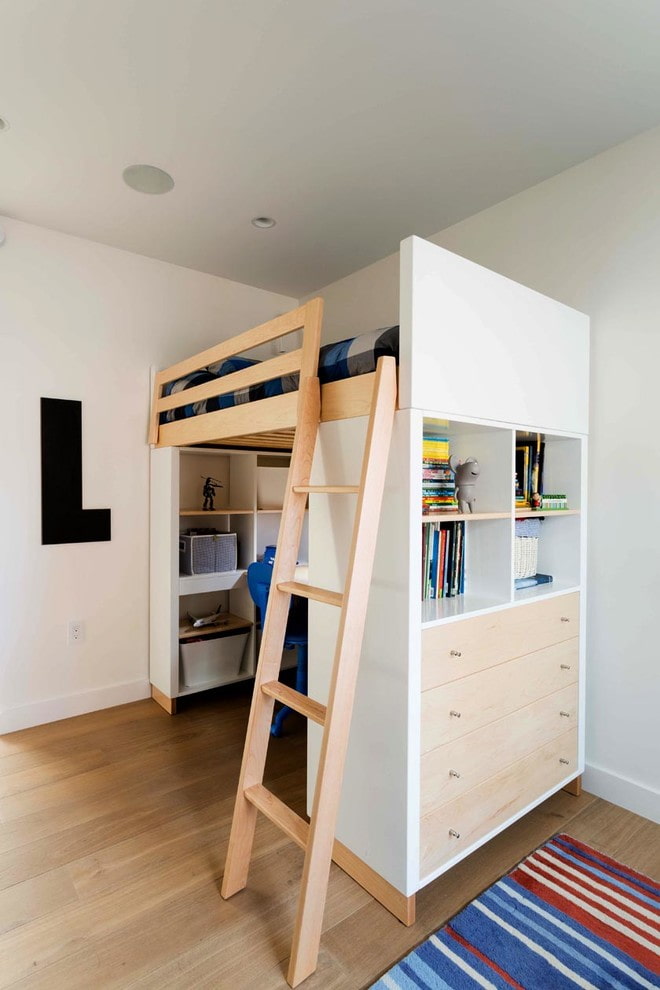
From a two-room apartment to a three-room apartment
When arranging a three-room apartment in a small Khrushchev-era building, the rooms will significantly decrease in size. One of them may lose daylight. The solution to this situation is windows in the partition, openings under the ceiling or a false window.
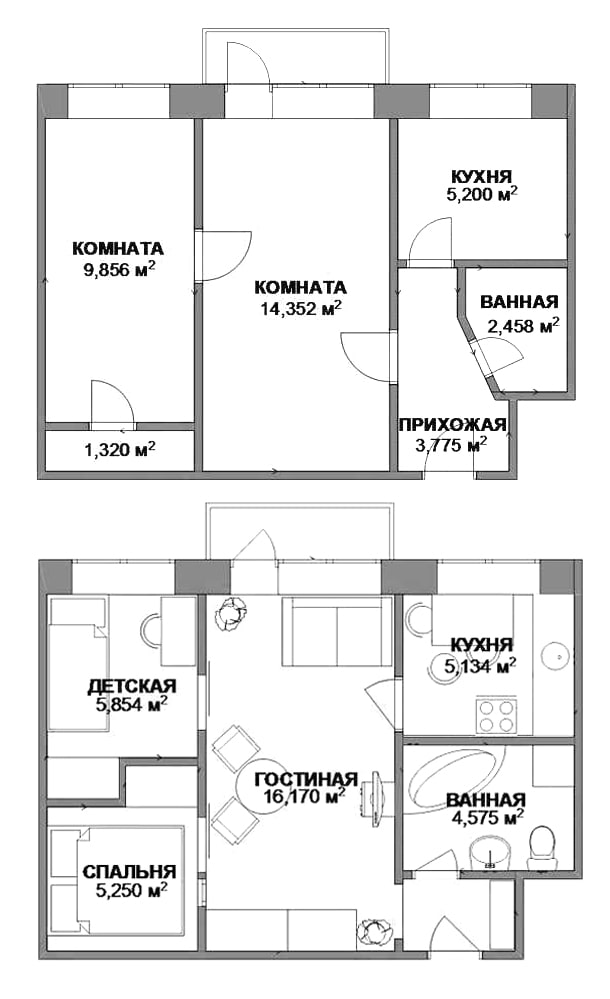
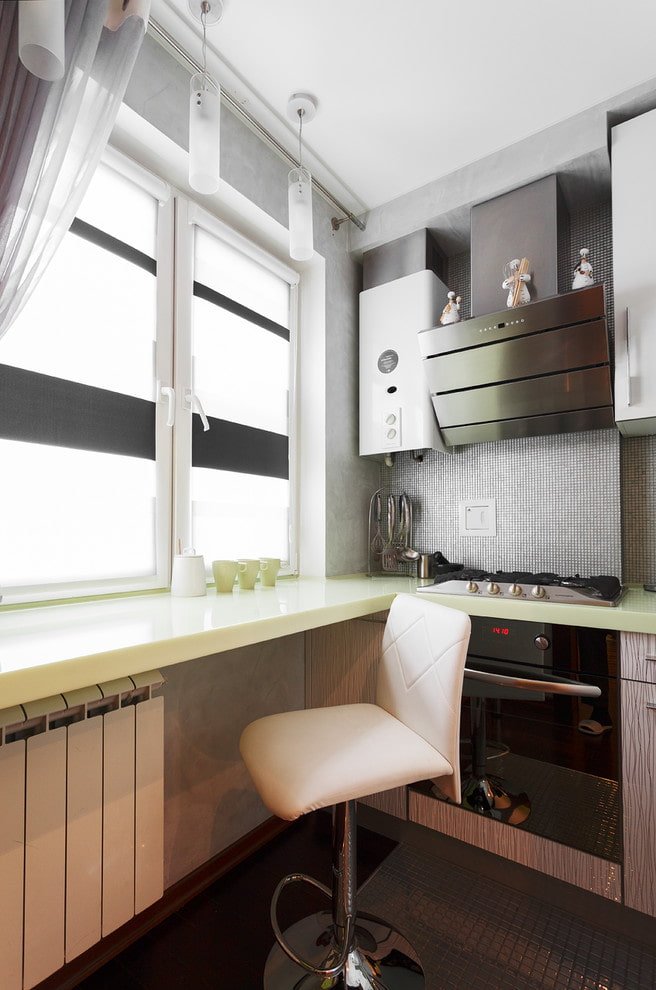
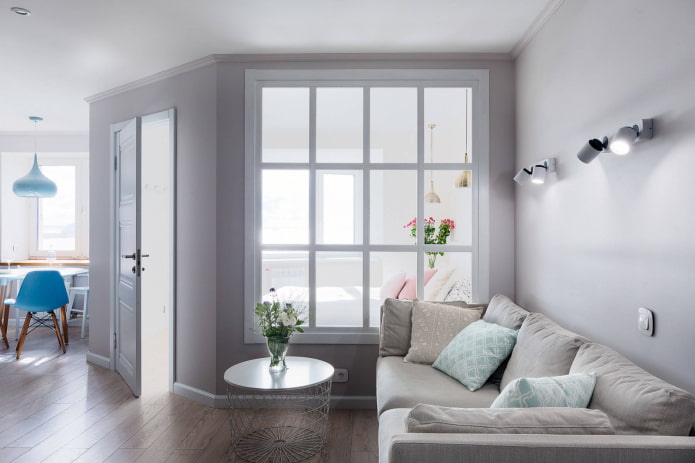
The photo shows a completely redesigned two-room Khrushchevka: the bedroom is located behind the wall with the window, and the hallway has been converted into a living room.
Studio in a Khrushchevka
If you demolish all the walls (except for the load-bearing ones), you will get an apartment with an open plan. All that remains is to zone the space with a table, light partitions or upholstered furniture.
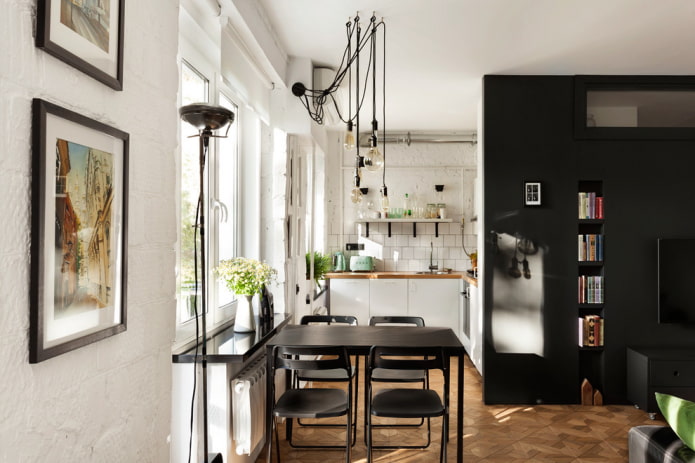
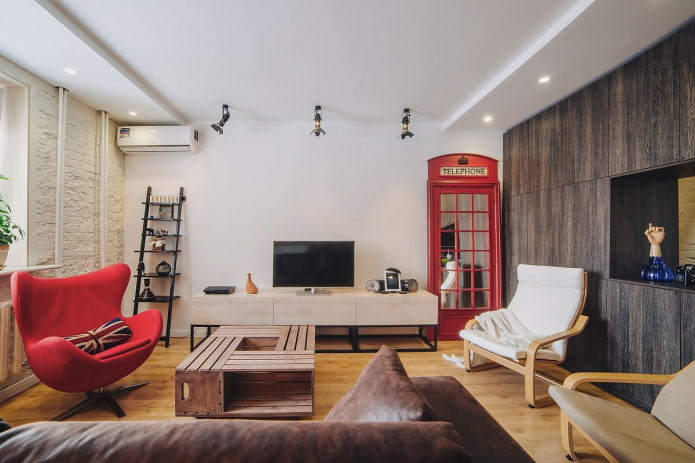
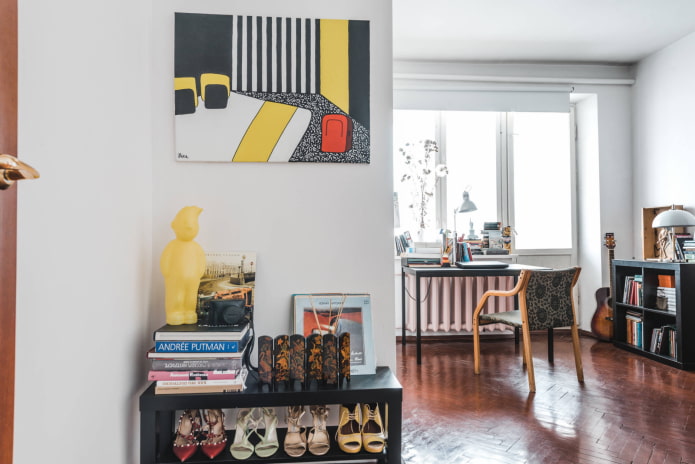
The photo shows a modern apartment with history and free layout.
We make competent zoning
A spacious room often needs to be divided into zones. It is convenient to separate the kitchen from the room with a table or a bar counter. In order to hide the bed in the living room, glass or slatted partitions are erected, screens are put up, curtains are hung. It is important that the structure does not “eat up” the space.
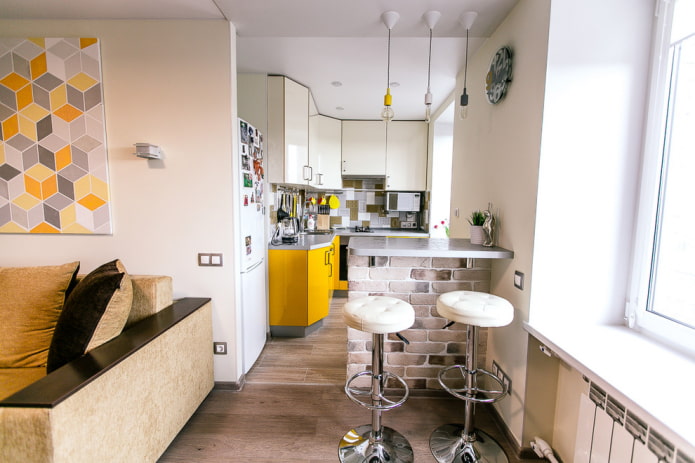
In the photo, a small kitchen is separated by a multifunctional bar counter.
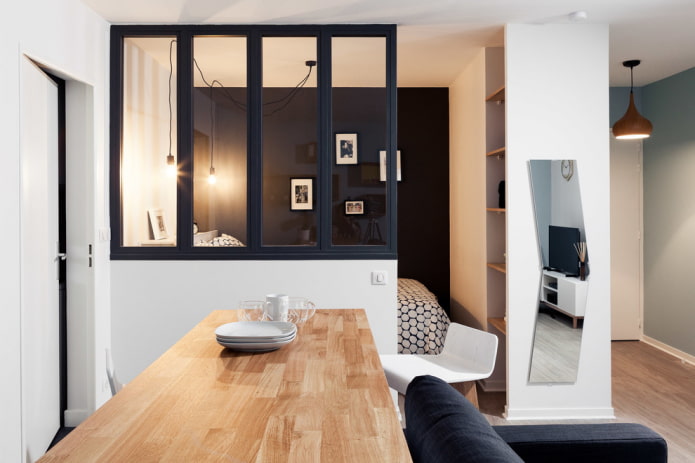
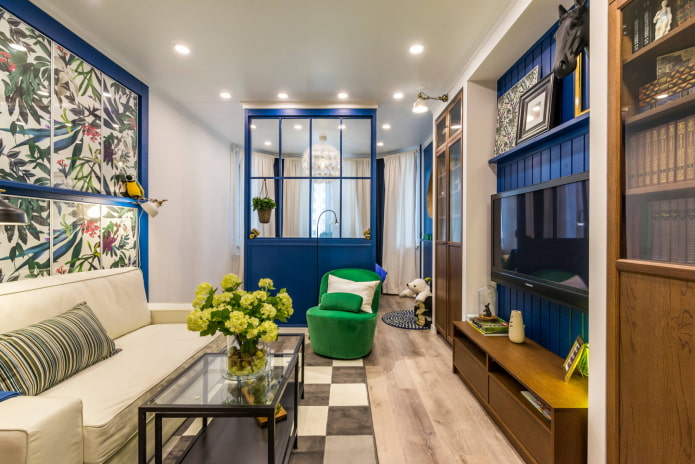
It is useful to separate the zones with an open shelving unit: it will not only act as a partition, but will also become a storage place.
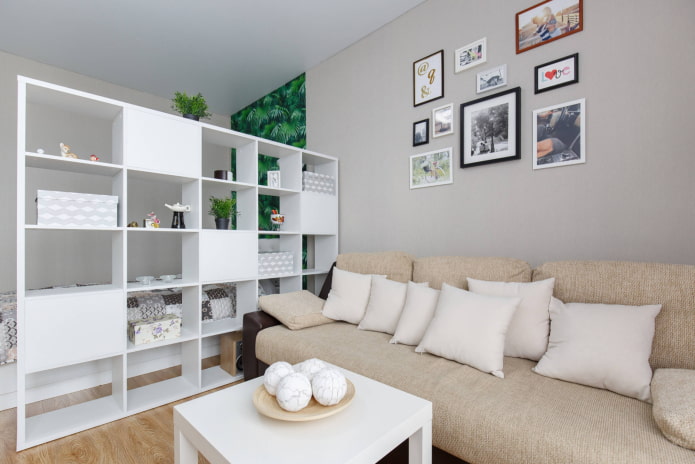
The photo shows a shelving unit-partition that separates the sofa and the bed. In order not to clutter the room, some things are put away in boxes.
We are working on the design of each room
Let’s consider the design of a two-room Khrushchevka in detail, because each individual room has its own characteristics.
Living room design in a Khrushchevka
The more people live in an apartment, the more the central room in the Khrushchevka – the hall – is occupied. So that all family members can not only comfortably gather here in the evenings, but also receive guests, the sleeping area should be hidden. A good solution is a fold-out sofa bed. When folded, it does not take up much space. Opposite it, you can hang a TV or install a decorative fireplace. Sometimes a walk-through room can combine the functions of a dining room, living room and bedroom.
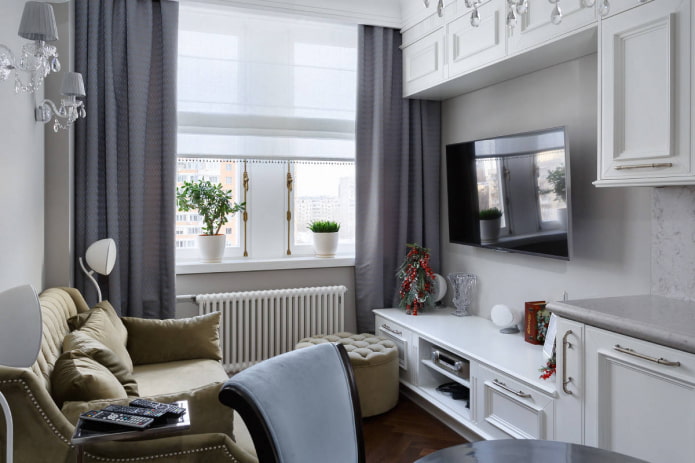
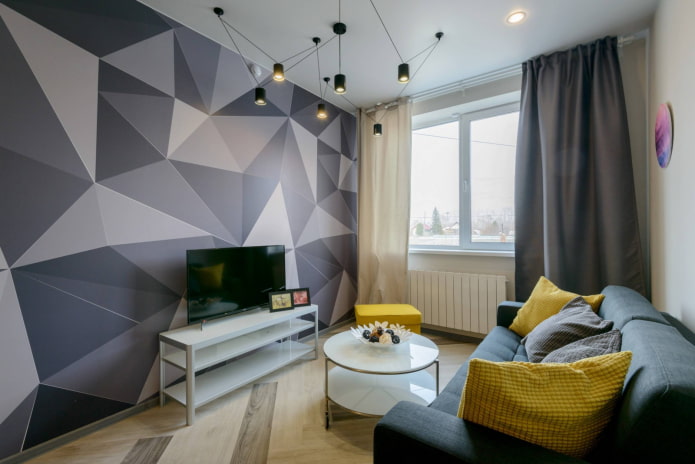
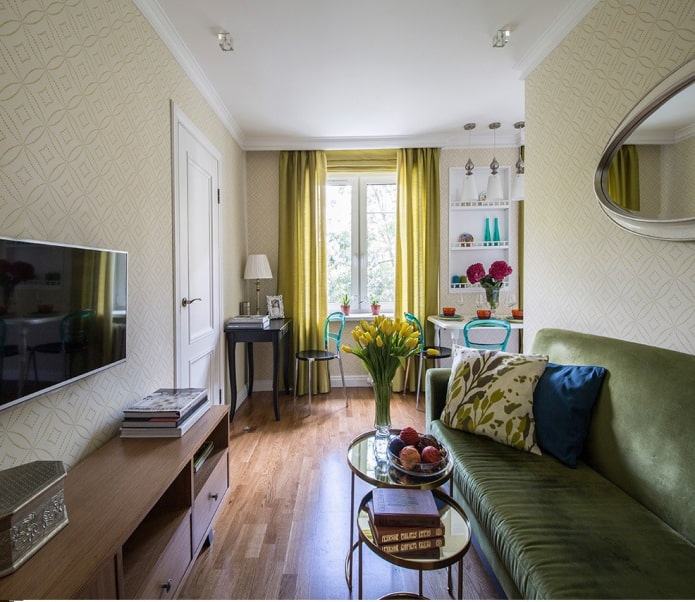
Kitchen
In a cramped kitchen of 6 square meters, it is not easy to place modern equipment and a dining area. Without redevelopment, a four-burner stove, a work surface and a refrigerator can hardly fit in such a small area.
See a selection of ideas for a kitchen in a Khrushchevka.
To save precious centimeters, it is recommended to use built-in appliances (they take up less space), two-burner stoves, and transformable furniture. If you move the communications to the window, the sink can be built into the windowsill. It is easier to arrange a dining room in a room, or in the passage between the kitchen and the room that is freed up after the demolition of the partition.
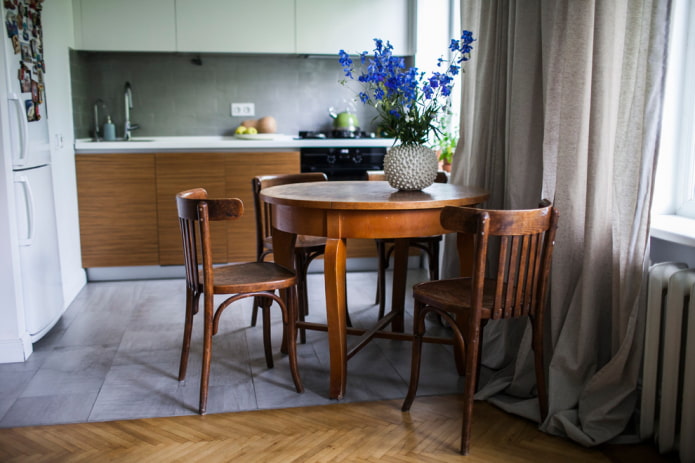
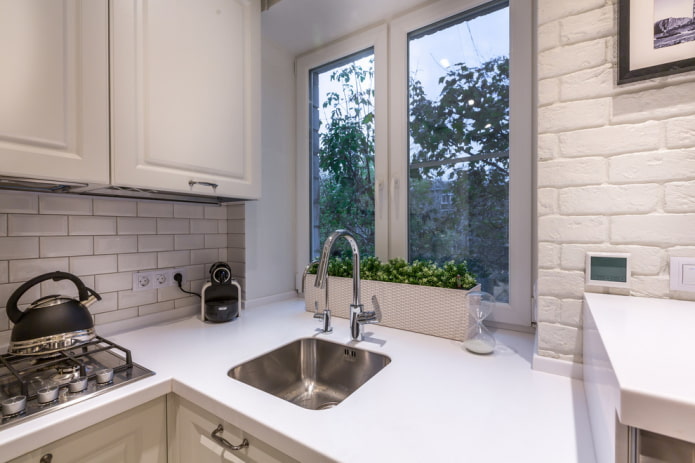
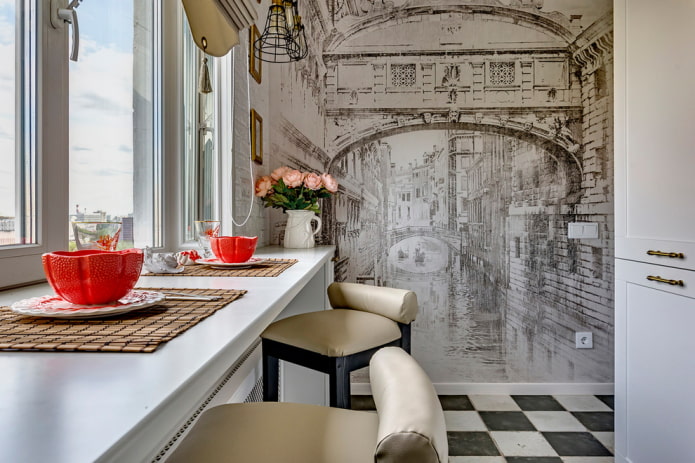
The photo shows a kitchen in a two-room Khrushchev apartment, covered with photo wallpaper with perspective, which makes the room visually deeper.
Bedroom
The place for sleeping and resting is most often located in the far room. In typical series, this is a narrow space resembling a trailer, in which there is room for a double bed, a wardrobe and a table. It is decorated in neutral colors so as not to overload the decor. Mirrors are used to expand the space, and furniture on legs is used to add lightness to the interior.
Look at other examples of bedroom design in Khrushchev-era apartments.
An excellent option is to use mirrored cabinets on the sides of the bed, which seems to go deeper into the niche. A shelf at the head of the bed is used for storing things.
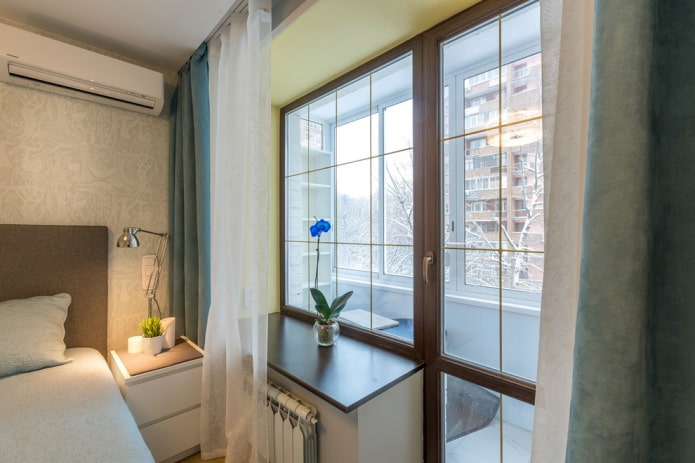
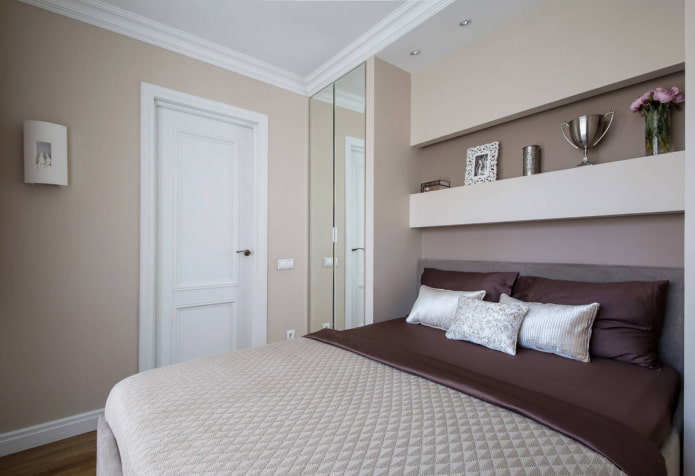
Bathroom and toilet
In two-room Khrushchev apartments, both separate and combined bathrooms are common. The best way to save free space is to install a shower cabin, but do not give up a full bath every year.
Be sure to look at how to make a beautiful design in the bathroom.
A washing machine can be installed under the sink or instead of it. To save air and light in a small bathroom, it is worth using a minimum of multi-colored elements and open shelves. For finishing, it is better to choose white glossy tiles, their use gives a stunning effect: visually the boundaries are erased, the amount of light increases.
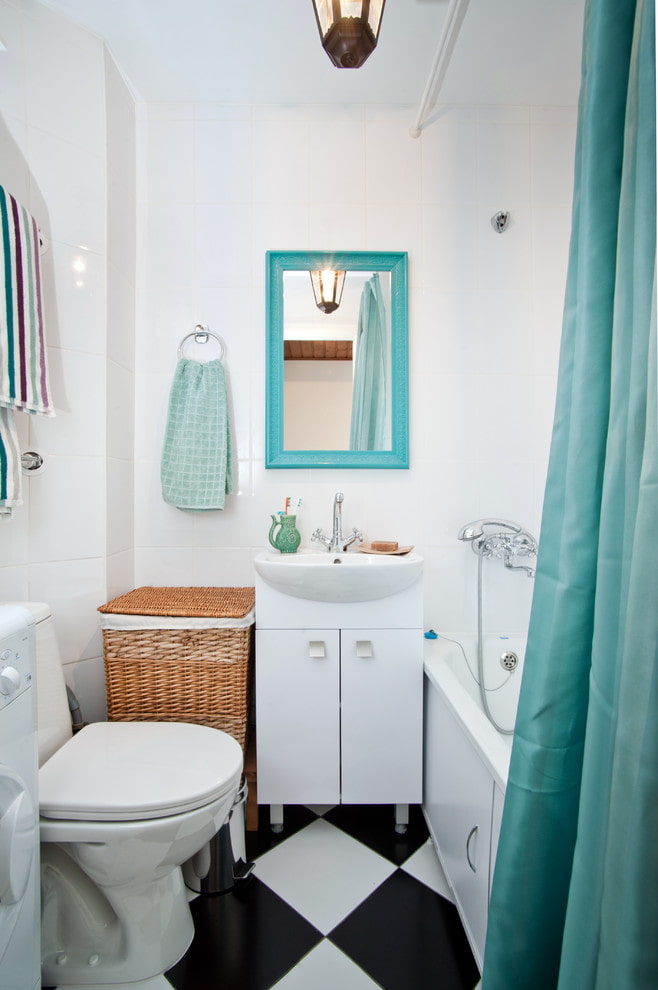
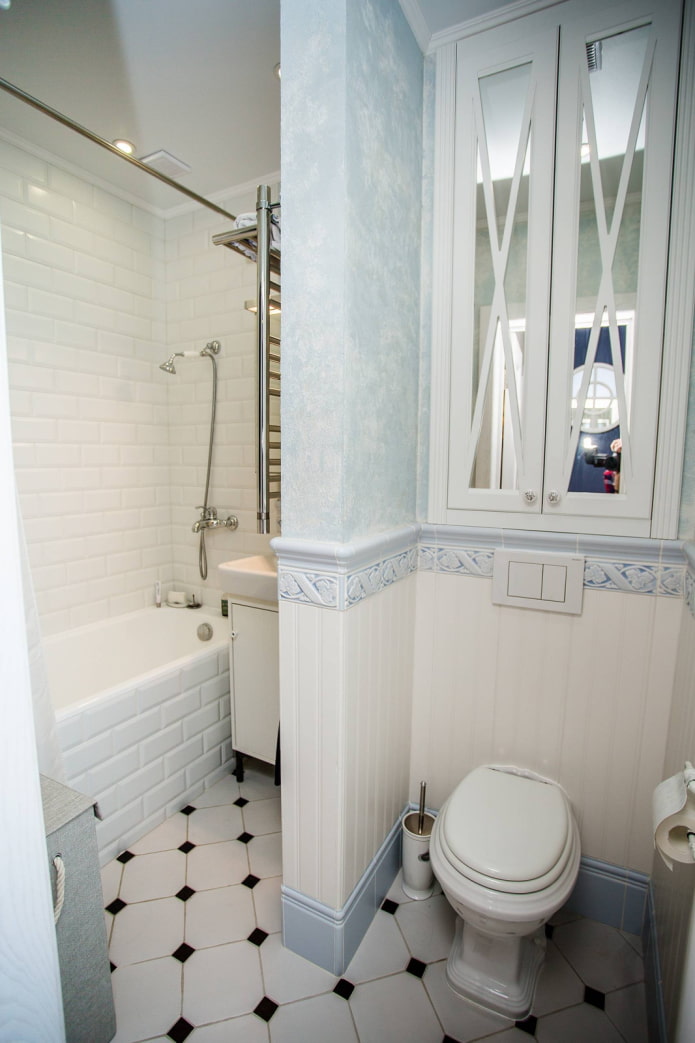
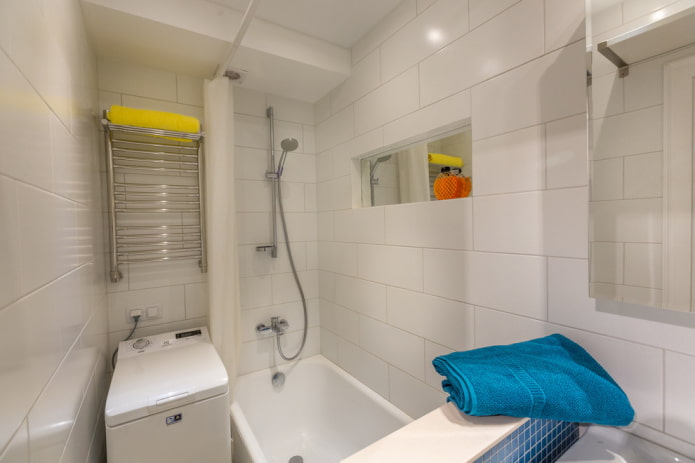
The photo shows a white bathroom in a minimalist style, the niche of which is decorated with a mirror.
Children’s room
The small dimensions of a two-room Khrushchevka for a family with a child are not a reason to refuse an interesting and functional design: you just need to use a few tricks during the renovation, which will allow you to fit everything you need into the children’s room. These include pictures on the wall, corner tables, and bunk beds. You can’t neglect the space between the ceilings – you can place cabinets with things there.
Be sure to look at how to properly design a children’s room in a Khrushchevka.
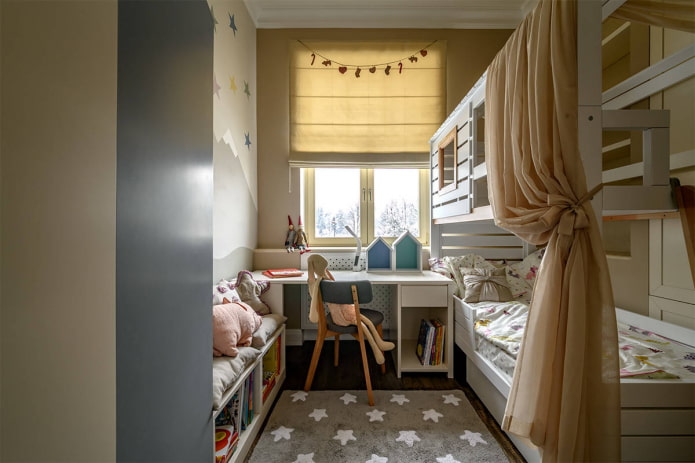
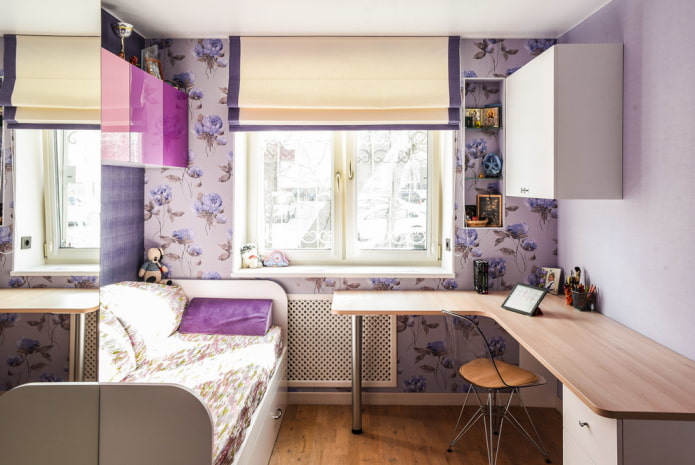
Hallway and corridor
To use the hallway in a Khrushchevka for storing upper clothes and shoes, it is recommended to choose a closet up to the ceiling: this will save space and fit more things. Some two-room Khrushchev apartments are equipped with storage rooms that can be converted into dressing rooms.
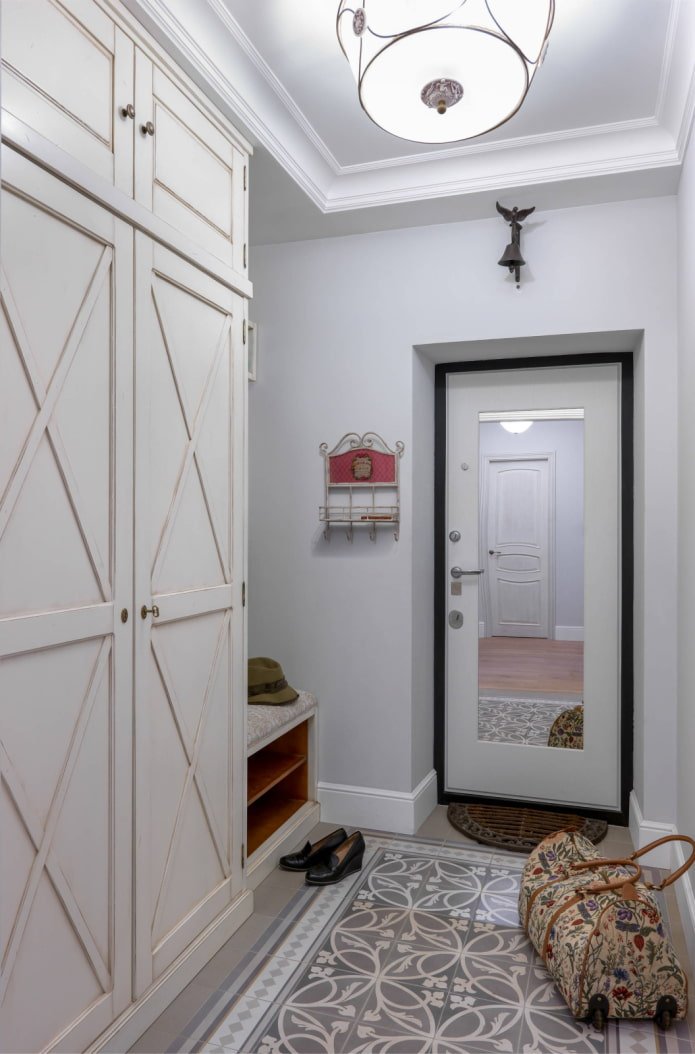
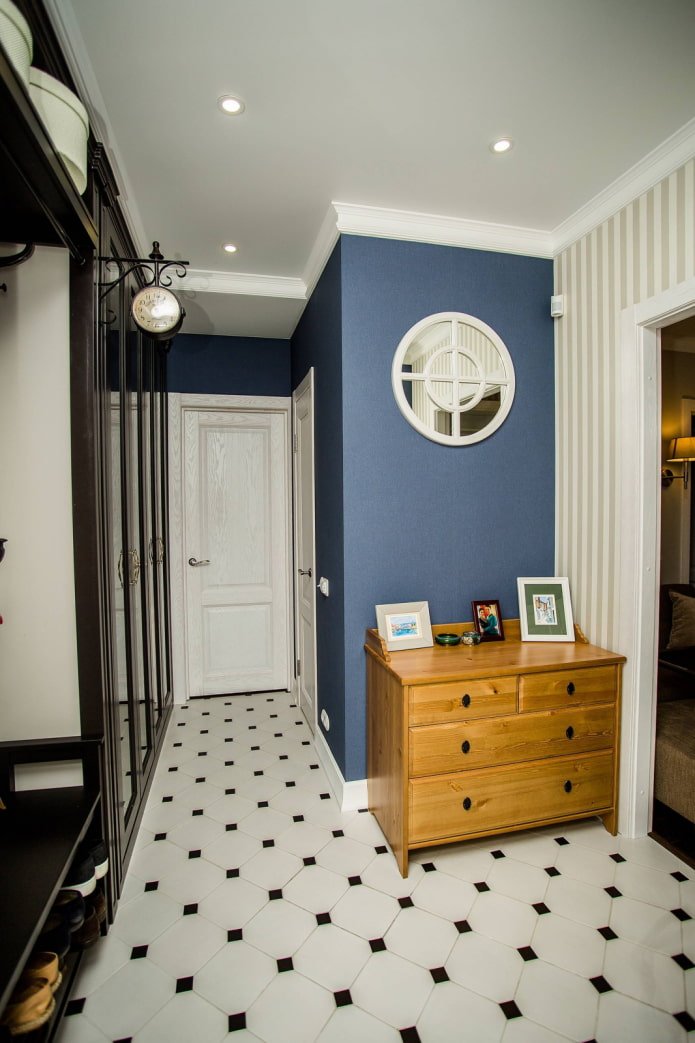
Office or workspace
A place to work at a computer often requires privacy. The study can be arranged on an insulated balcony, in a niche, allocate a few meters near the window or hide behind curtains.
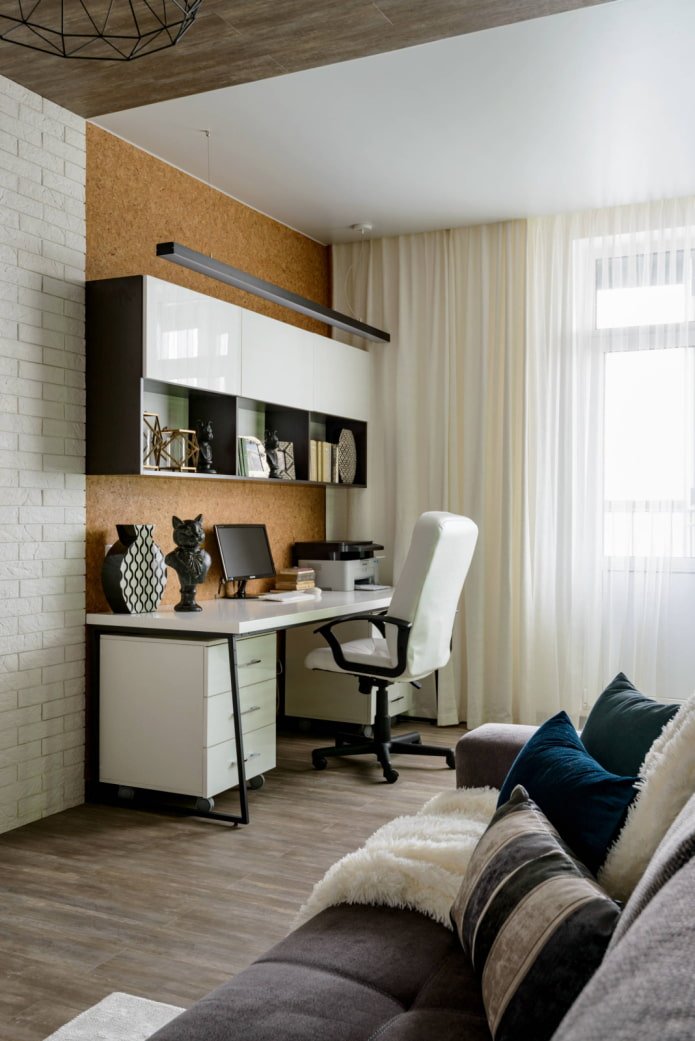
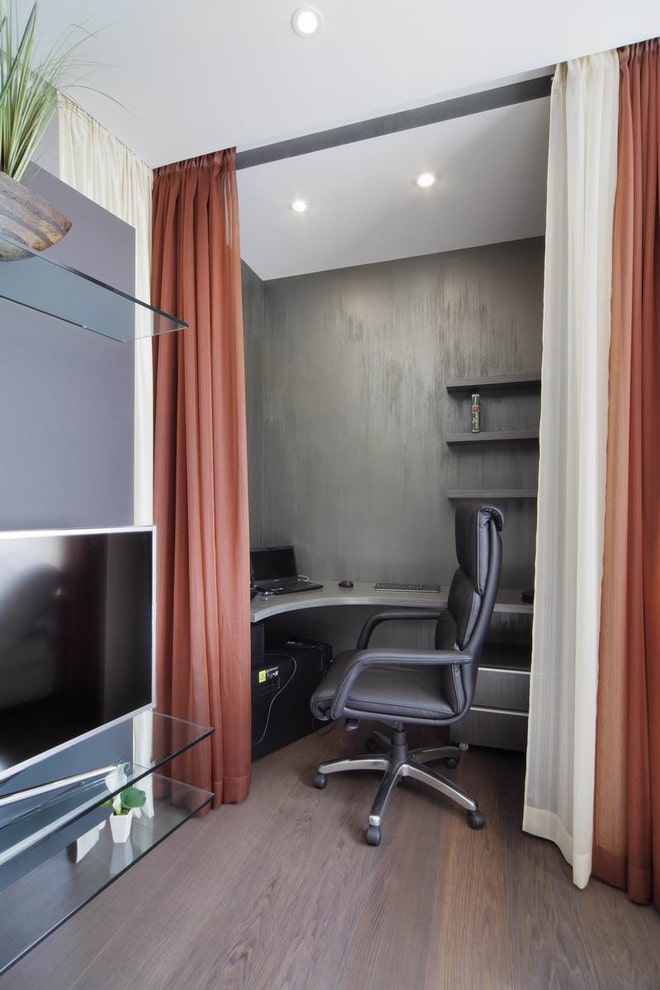
What is important to consider when renovating an apartment?
A small apartment can look stylish and spacious if you approach the renovation with imagination. Experts recommend decorating walls and ceilings in light pastel shades, but you can always deviate from these tips: for example, make the ceiling half a tone darker, add bright accents, original furniture, dynamic prints. A decorative fireplace will decorate the living room, add coziness and elegance.
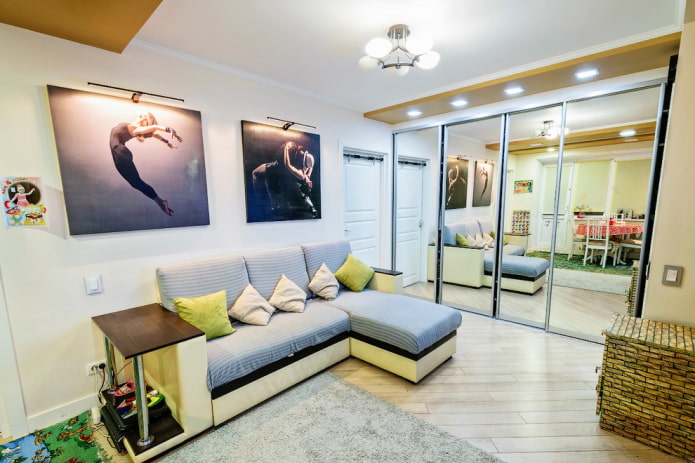
The photo shows a light finish in the living room with a built-in wardrobe with mirrored doors, which significantly saves space, increases light and visually deepens the room.
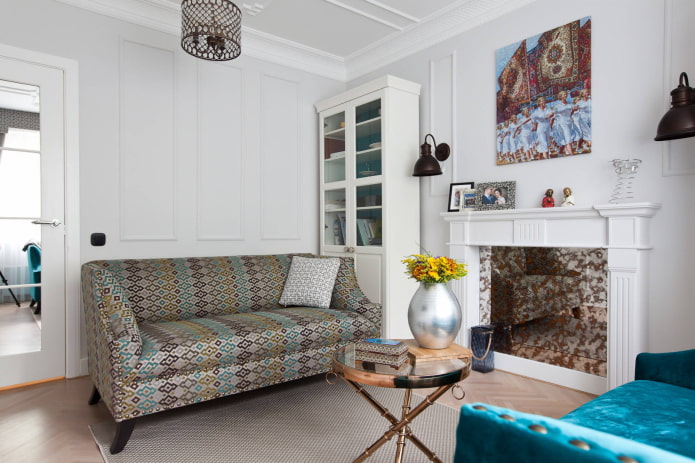
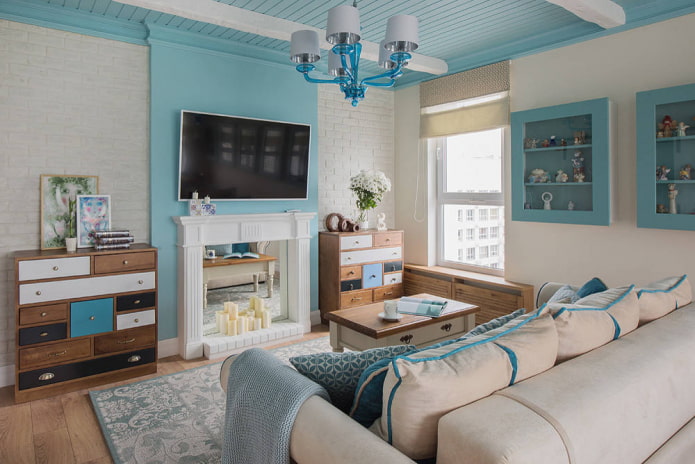
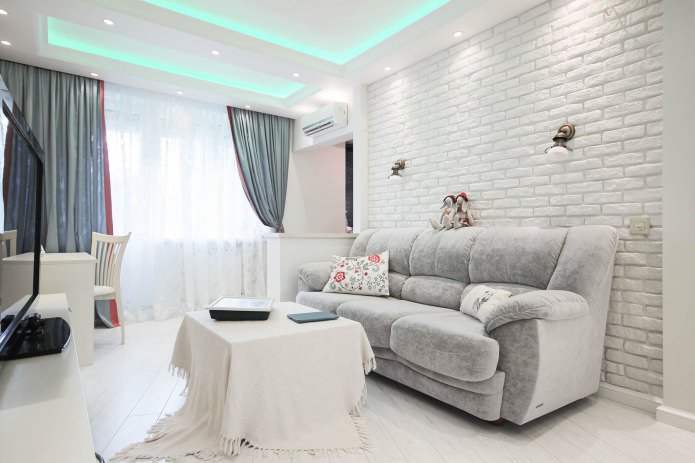
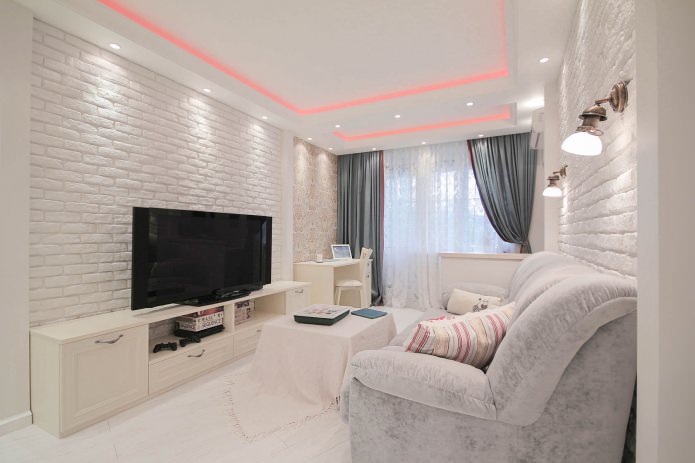
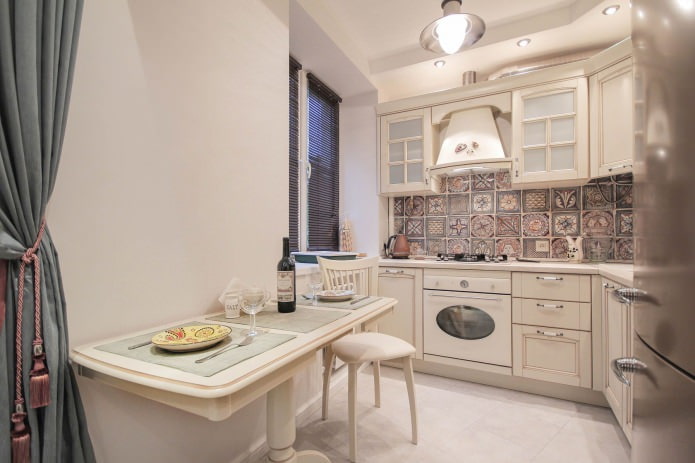
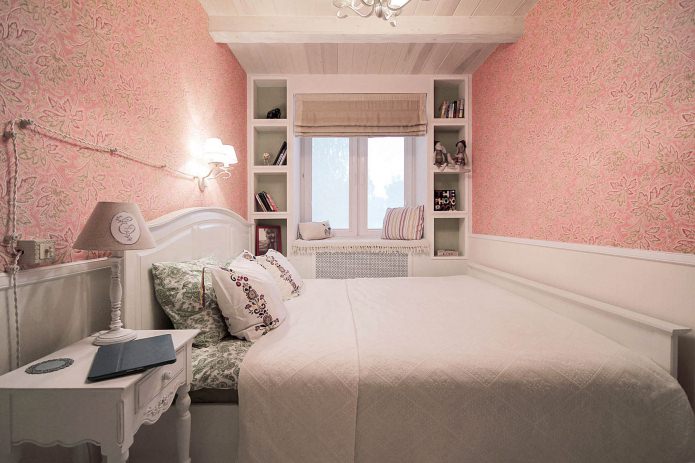
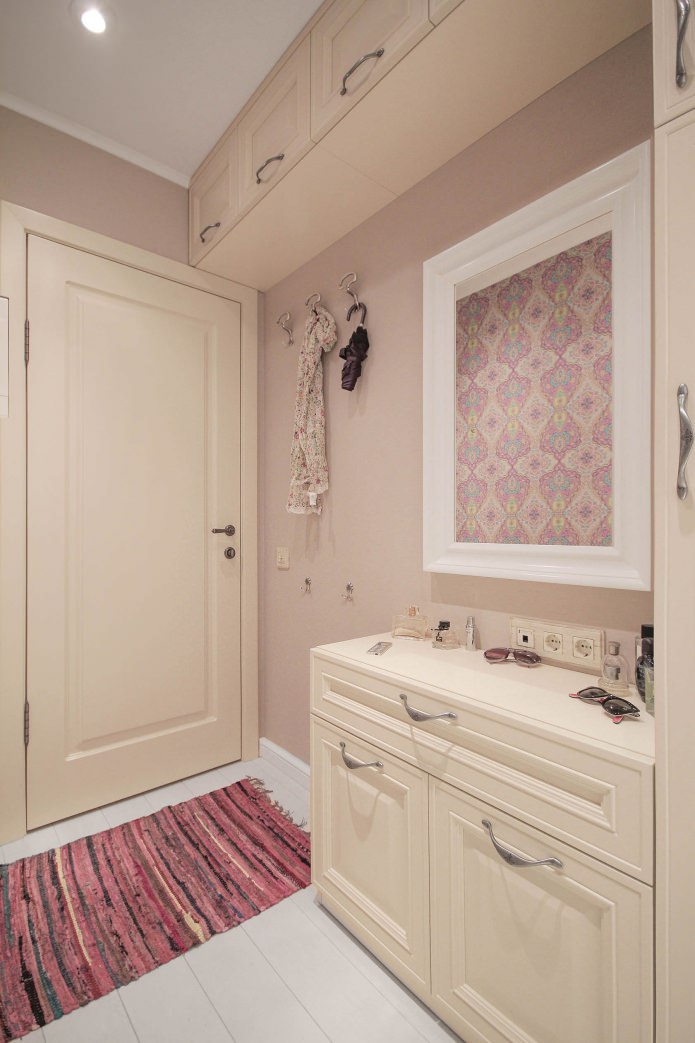
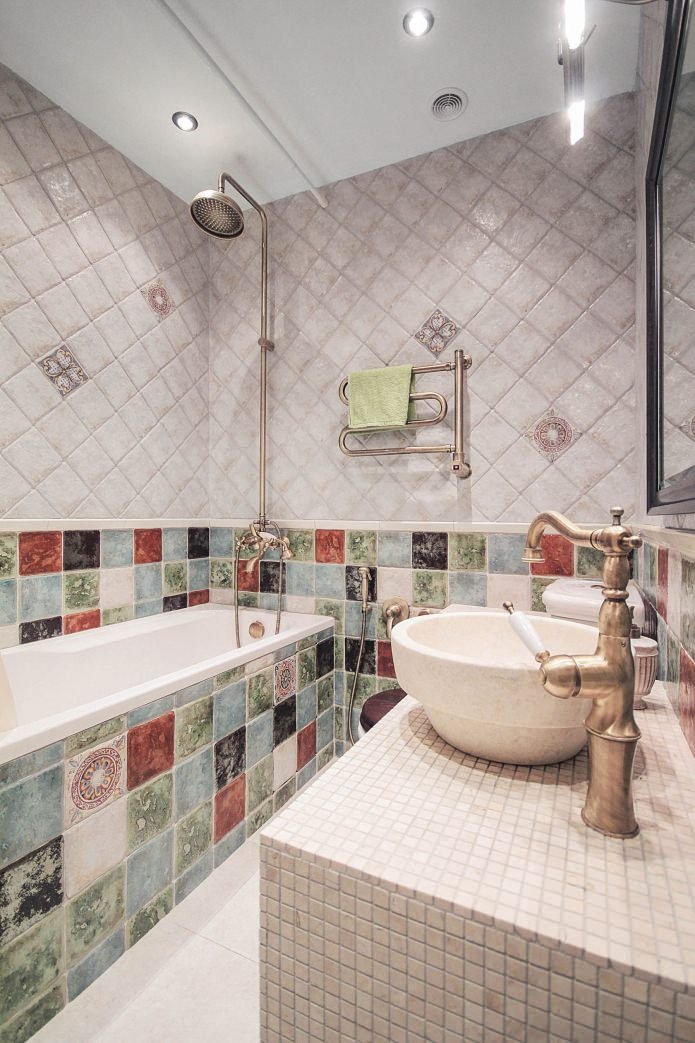
The photo shows the renovation of a two-room Khrushchev apartment in the Provence style.
Floors with natural wood textures are still in trend, which go well with any setting and add warmth. When renovating narrow spaces, laminate or parquet should be laid across the room to visually expand it. It is better if the entire apartment has the same flooring (except for the bathroom and kitchen): this will help maintain the unity of the design.
See another interesting renovation project in a two-room apartment for 800 thousand rubles.
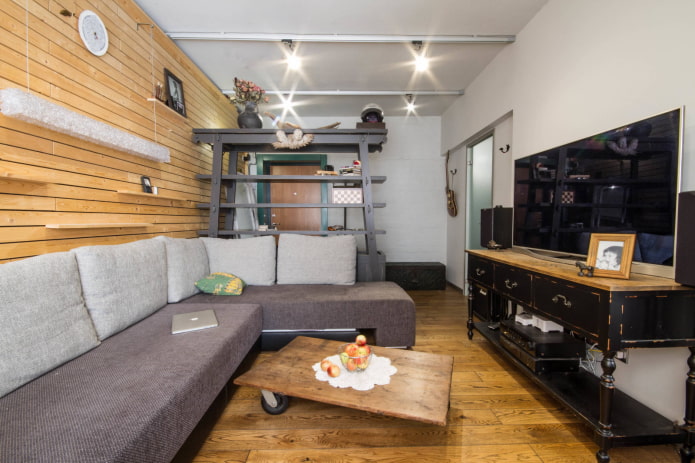
The photo shows a loft-style living room with laminate flooring laid across the room.
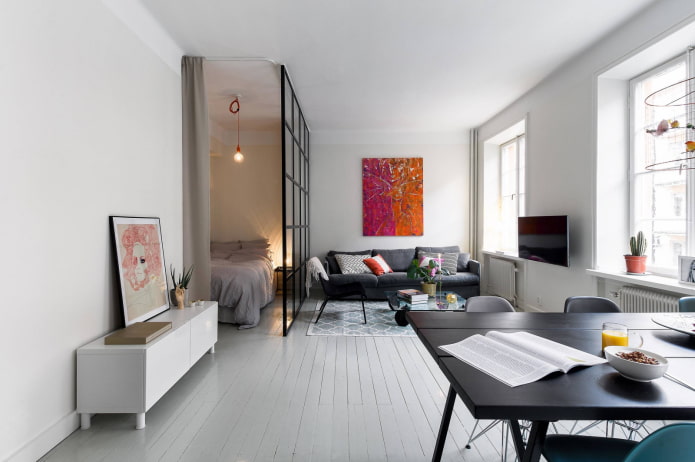
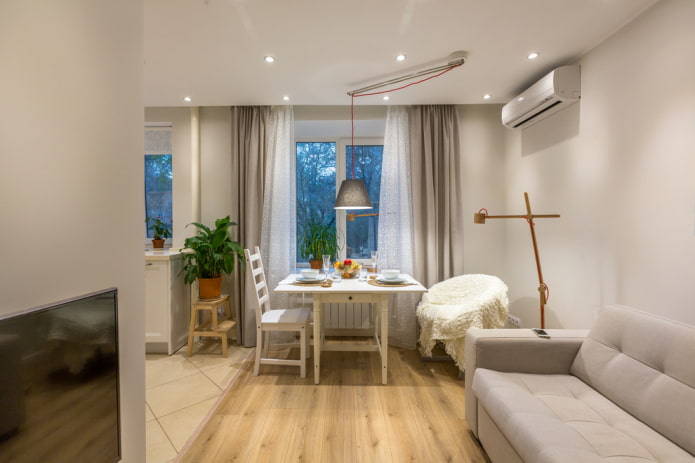
Furnishing a two-room apartment with comfort
To make the space more comfortable and interesting, it is worth using multi-level lighting in a two-room Khrushchev apartment. Spotlights in the ceiling look modern and are functional: you can arrange the wiring so as to regulate the amount of light. Local lighting deepens the space, and light directed from above emphasizes low ceilings.
Furniture arrangement plays an equally important role. Usually, rooms are divided into “private” and “public” zones. Even if more than two people live in the apartment, it is quite possible to create a corner for each. For example, a podium bed that serves as a storage and sleeping area gives a sense of privacy and seclusion.
To save space in the common area, you can use a corner sofa (it takes up a corner that is often left free), and instead of dining chairs, buy stools (they can be easily hidden under the table).
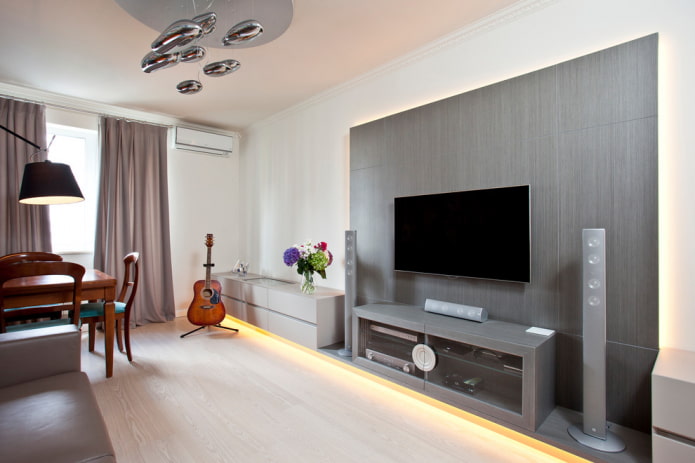
The photo shows a living room with an original chandelier and a home theater decorated with a strip of LED lighting.
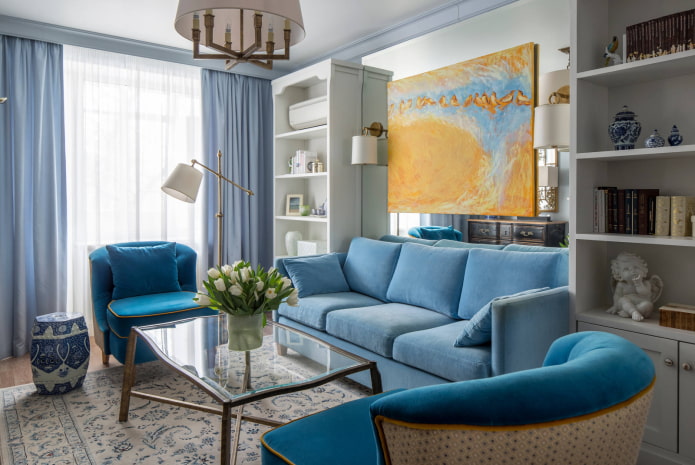
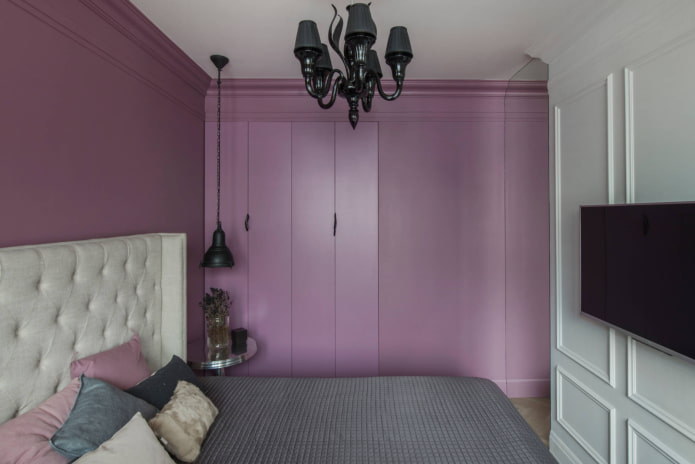
Decor and textiles are what give a typical two-room Khrushchevka originality. Thick curtains add coziness, but narrow the space and absorb light, so in order not to overload the room, it is worth choosing a plain laconic fabric. Bright decorative details (paintings, photo wallpapers with fashionable prints, accent walls) look advantageous only against a neutral background.
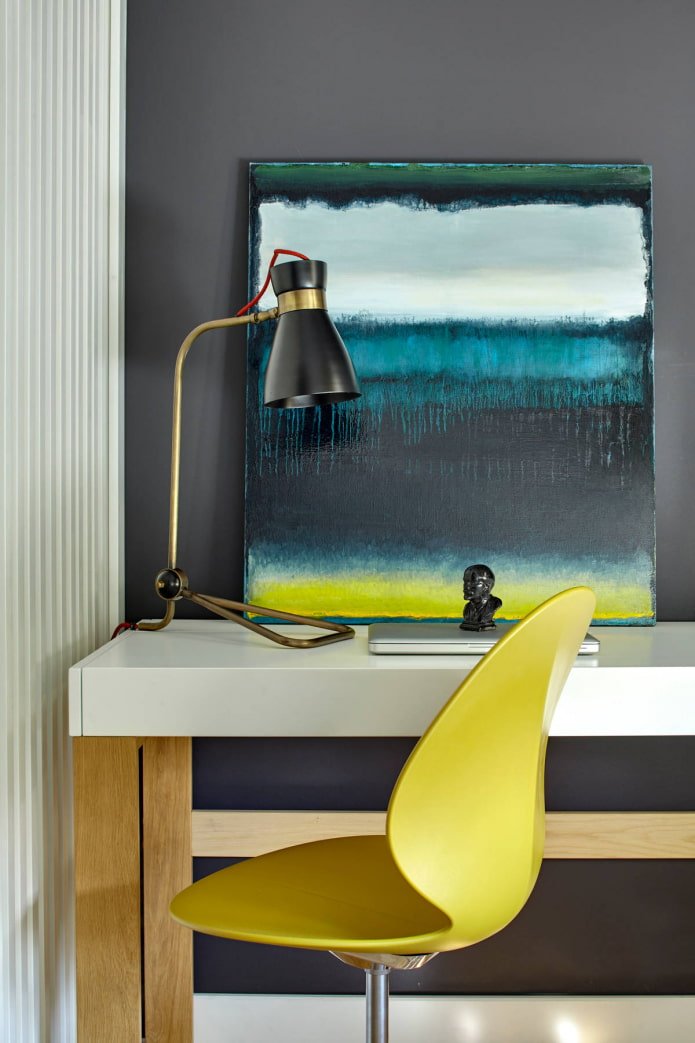
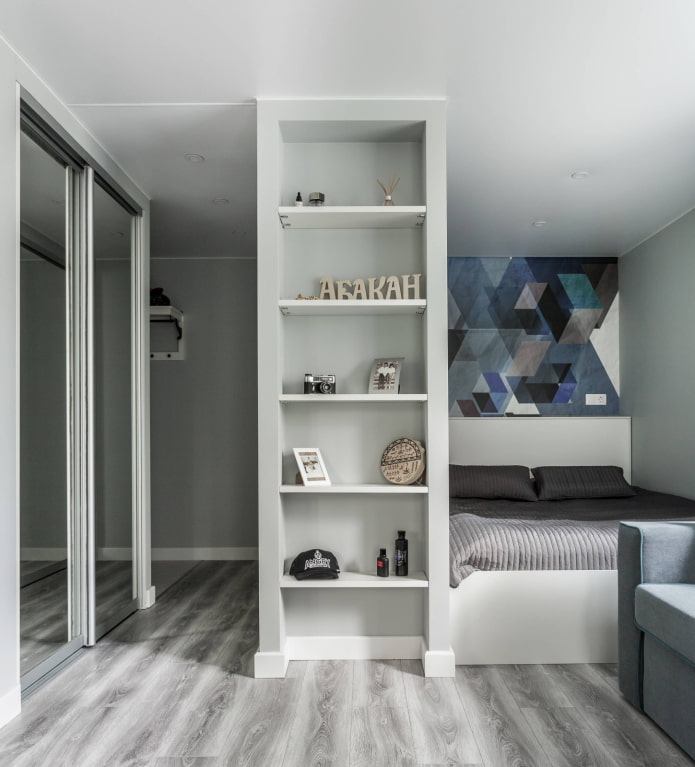
Choosing the style of the room
By adhering to a certain style in the design of a two-room Khrushchevka, the owner provides his home with attractiveness and a special character, and the small dimensions of the apartment fade into the background. Who will pay attention to the cramped living room if it is designed in the loft style? Flooded with light, with aged brickwork and original furniture, the industrial apartment will be remembered as a stylish space, and not a “Khrushchevka”.
The Scandinavian approach will be ideal for a small apartment: light colors, natural textures and thin lines in the decor and design of furniture will amazingly give the interior airiness, space and at the same time coziness. If you use the same techniques, reducing the number of things and decorations, a two-room Khrushchevka will be decorated in a minimalist style, which is distinguished by restraint and laconicism.
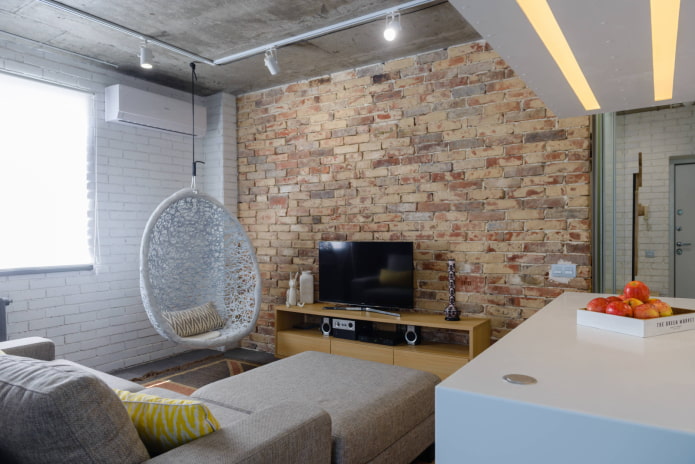
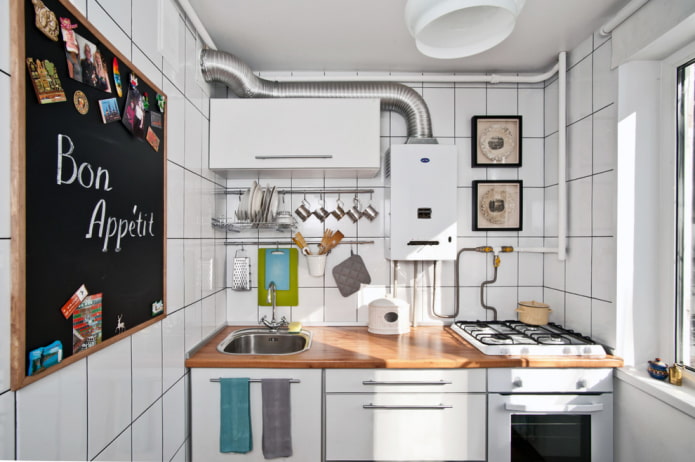
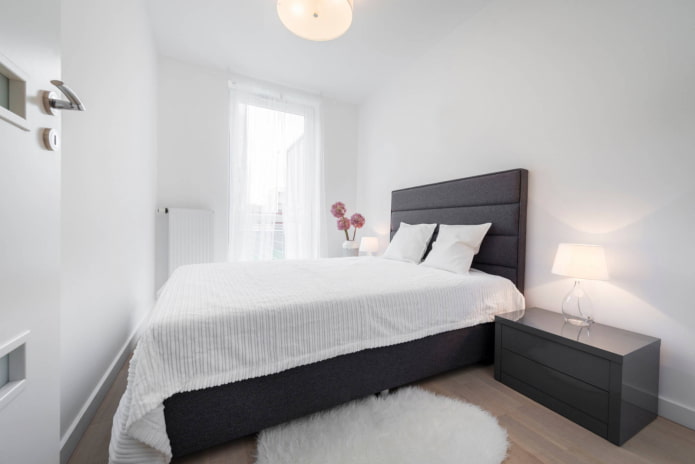
Modern style incorporates the best of other styles, distinguished by thoughtfulness and attractiveness of the furnishings. Bright accents are used everywhere, and the furniture is multifunctional. Lighting, color scheme and mirrors will play on the increase of the area, perfectly fitting into the interior.
The classic style, thanks to exquisite furniture, luxurious decor in the form of arches, stucco and expensive textiles will create a sophisticated interior in which it will be easy to forget about the small dimensions of the two-room Khrushchevka.
High-tech is a style that stands apart from others. As if spied on from the future, with an abundance of lighting, gloss and rounded furniture in light colors, it will dissolve the boundaries and make the Khrushchevka unrecognizable.
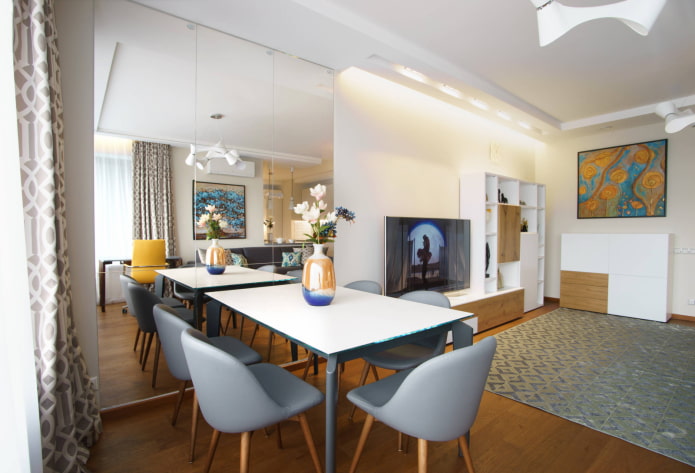
The photo shows a dining area decorated with mirrors, which add complexity and depth to the room.
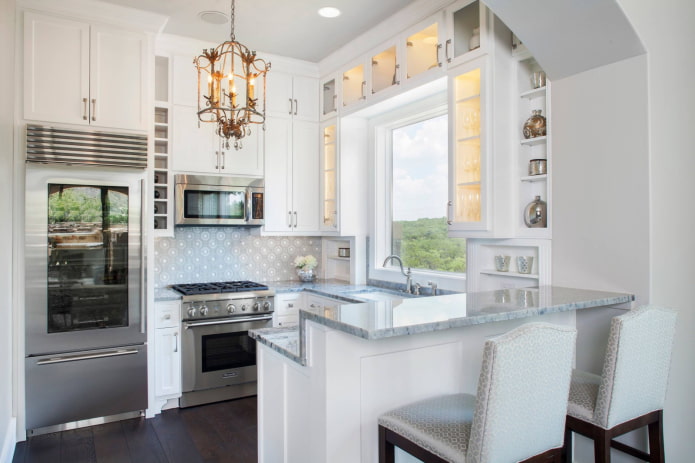
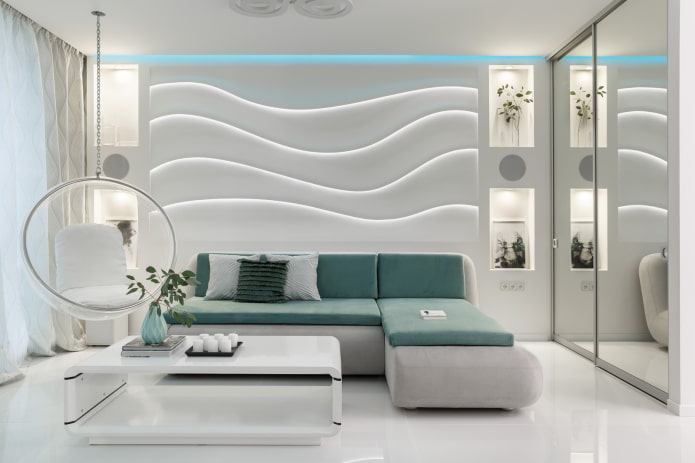
Now reading:
- Should You Wallpaper Behind Your Wardrobe? 7 Pros and Cons.
- Discover the Versatile VW Sharan: Family-Friendly Excellence
- Complete Guide to Pre-Owned Volvo XC90 Vehicles
- Is it necessary to install a vestibule in a private house? – 6 reasons to think about it.
- 10 ideas for rock gardens in landscape design, accessible to every beginner.