Bathhouse with an open terrace
The simplest and most common bathhouse design is a one-story structure with an open terrace. The canopy rests on several supports made of wooden beams or bricks. Here you can hide from the scorching sun, rain and hail.
Under the canopy, you can place armchairs for relaxation, woodsheds, sun loungers, decorative plants in flowerpots and much more. The only downside to this design is that you can only use the terrace until the cold weather sets in.
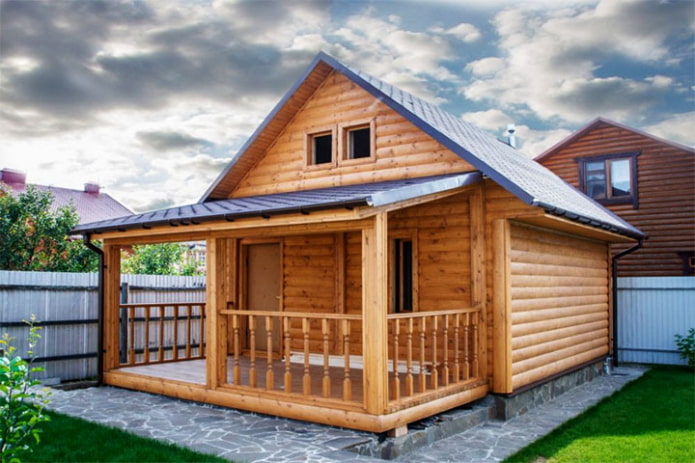
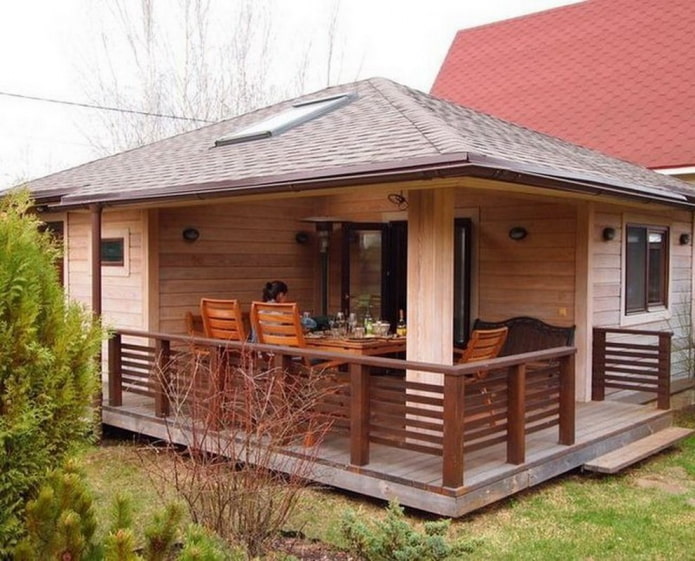
With glazing
Glazing the adjoining area allows you to use it all year round. Large panes of glass create a feeling of maximum unity with nature. You can bring in flower pots here for the winter or remove garden furniture. You will get something like a winter garden.
If you want to use the glazed room as a gym or a dining room, the terrace walls should be insulated.
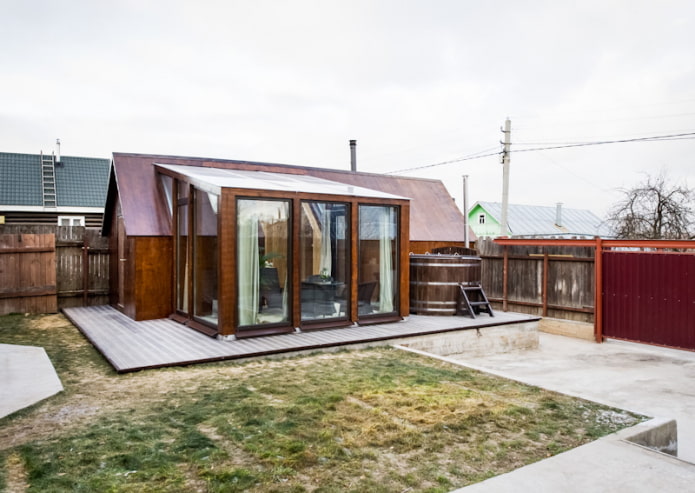
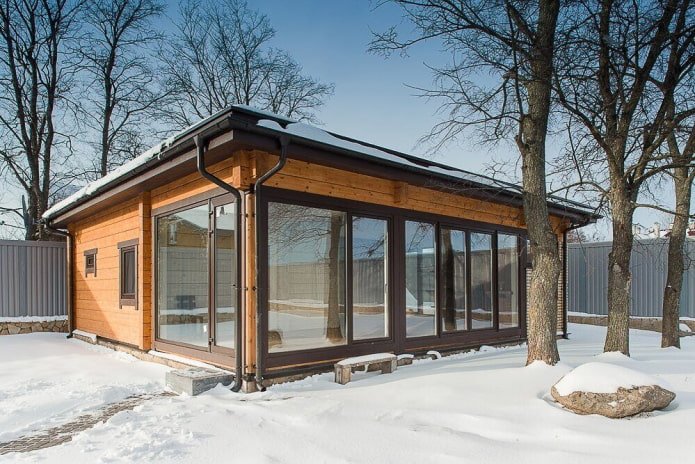
With a hammock
You can arrange an outdoor recreation area not only with the usual rattan furniture or soft chairs. A hammock fixed to terrace supports will look original. Here you can relax after the steam room or lie down while waiting for your turn.
For open terraces, a hammock is an indispensable thing. It is easy to remove during heavy rain or hail, which cannot be said about massive furniture. The hammock dries quickly, is not afraid of washing and gets along well with textile decoration of terraces: canopies, curtains, blankets.
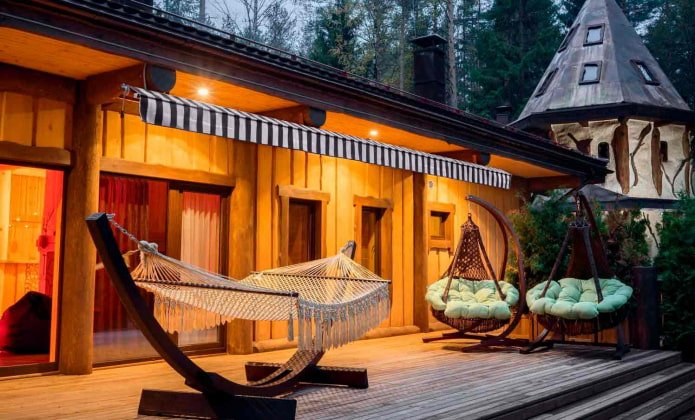
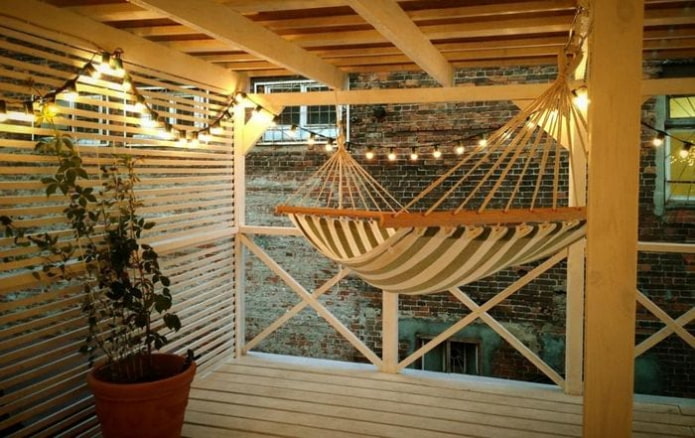
With a barbecue and a dining area
A trip to the bathhouse is inextricably linked with a feast and friendly gatherings. For this purpose, a kitchen corner with a barbecue, grill or cauldron is often equipped on the terrace. When placing a stove on an open area, it is important to think about fire safety in advance: the area around the barbecue is laid with tiles.
For comfortable cooking and eating, the terrace should be large enough. An area of at least 10 meters is allocated for the flooring.
If you have neither the desire nor the opportunity to mess around with the stove, you can adapt the terrace area to an open-air dining area. All you need is a table and a few chairs. You can quickly chop salads, make okroshka, lemonade, prepare a cheese or vegetable plate here. You will have to bring hot dishes from home, but this inconvenience will be more than compensated for by the pleasure of dining in the fresh air.
A dining area on a bathhouse terrace is not only an original, but also a financially advantageous move. It will save space on the site and money in your wallet due to the lack of need for additional gazebos.
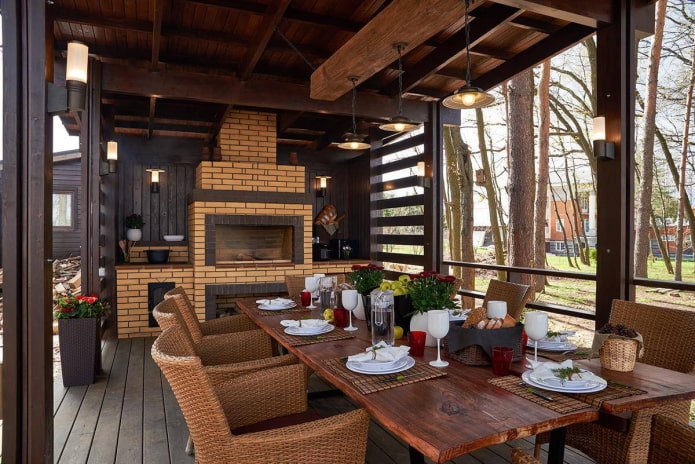
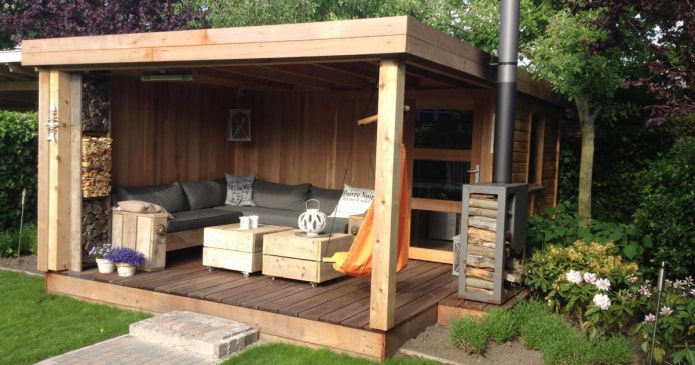
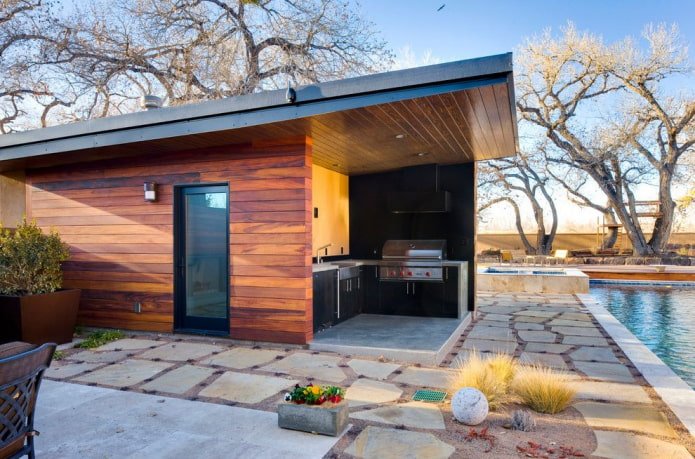
Two-story bathhouse
Two-story bathhouses, where in addition to a washroom and steam room there is also a dining room and a guest bedroom, are not uncommon. This layout is suitable for small areas where space for construction is strictly limited. The second floor is rarely made full-fledged, more often it is a “refined” attic.
Here you can relax with a large group, and to accommodate guests along with the rest rooms use the veranda or terrace.
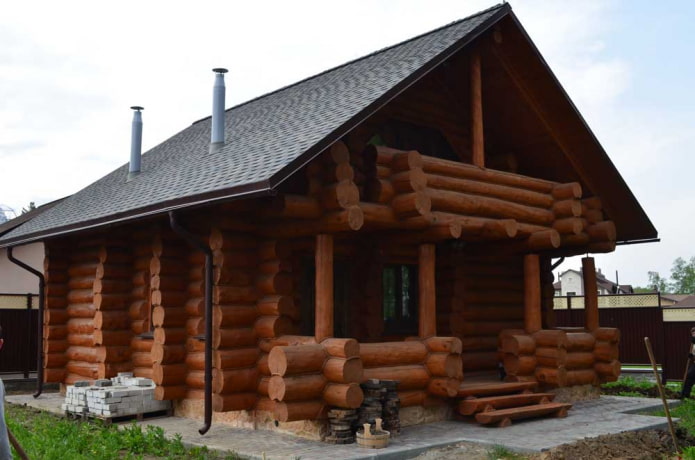
With a balcony
We will separately highlight bathhouses with a balcony, which is often located above the terrace or veranda. The style of the balusters and railings on the balcony and below are made identical to give the structure a neat, laconic look. Glazed balconies are much less common in bathhouse construction than open ones.
Hundreds of different construction projects offer many options for placing a balcony. It can be located in front or on the side surface of the roof, rest on supporting pillars or be an extension of the attic.
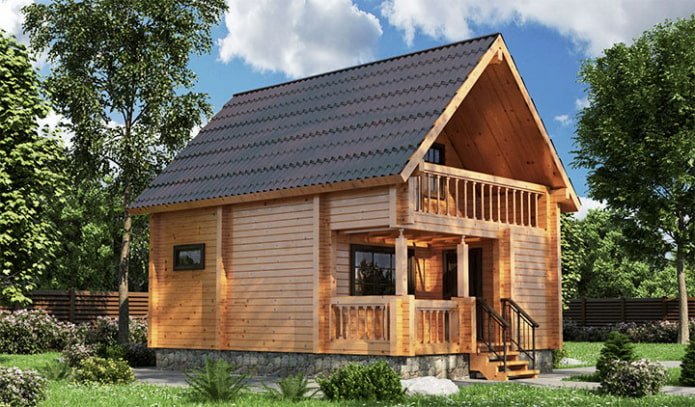
Corner type
The location of the bathhouse and the terrace canopy at right angles to each other is an original and ergonomic move. The design fits into any area and allows you to save a lot of space. A small courtyard inside the corner can be planted with grass, equipped as a playground or used as an additional recreation area.
A significant advantage of this layout is the location of the firebox exactly in the middle. All rooms will be heated in parallel. This will save the owner from having to insulate the glazed terrace for year-round use.
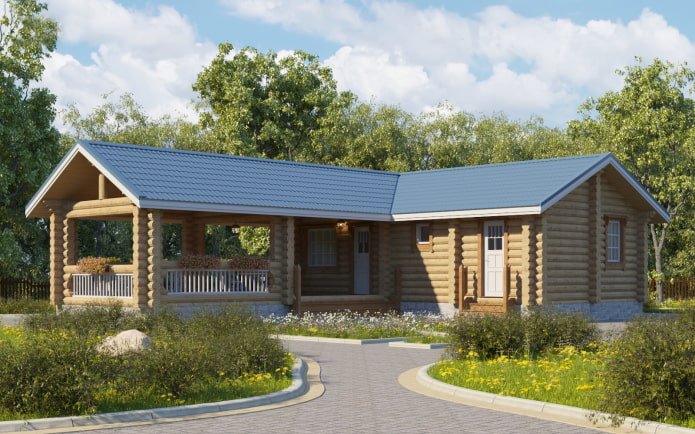
With a jacuzzi
If the decking area and budget allow, you can put an outdoor shower, a small pool or a jacuzzi on the terrace. You can hide from prying eyes behind a green hedge or decorative pergolas.
An open-air spa will become a favorite place for both household members and guests to relax. The automatic water heating function allows you to use the jacuzzi even when the cold weather sets in. The terrace with a SPA area is especially good for saunas in the style of a Finnish sauna.
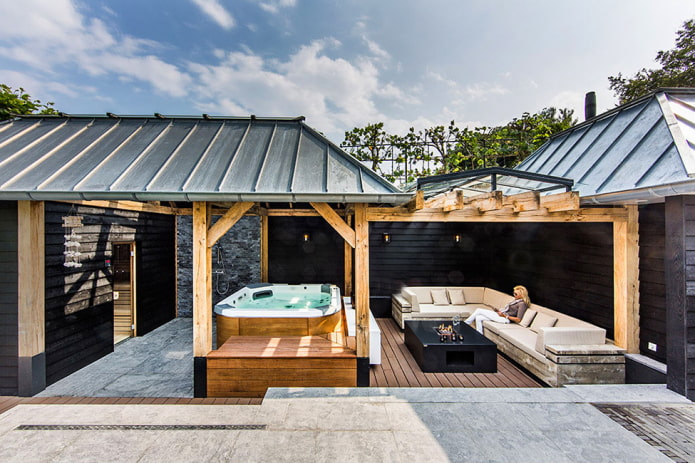
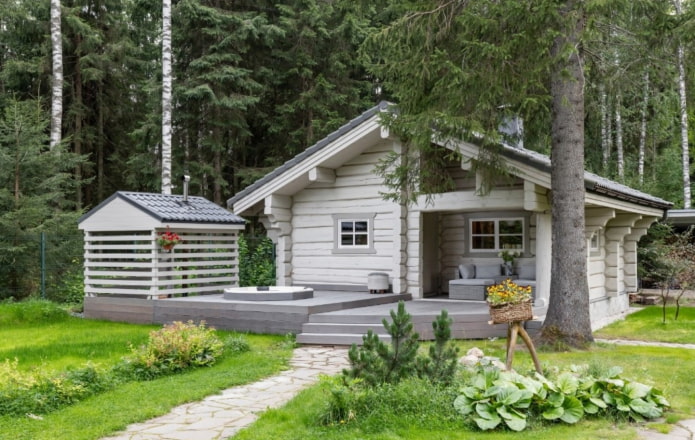
Modular sauna
Neat, compact saunas, assembled like a constructor from wooden modules, are distinguished by their minimalist design and high assembly speed. In combination with a small terrace, the structures look especially cozy and stylish.
Canopies are made small, as open and sunny as possible. A small table, several poufs, a rocking chair or a bench – everything you need for an evening get-together after a hot bathhouse.
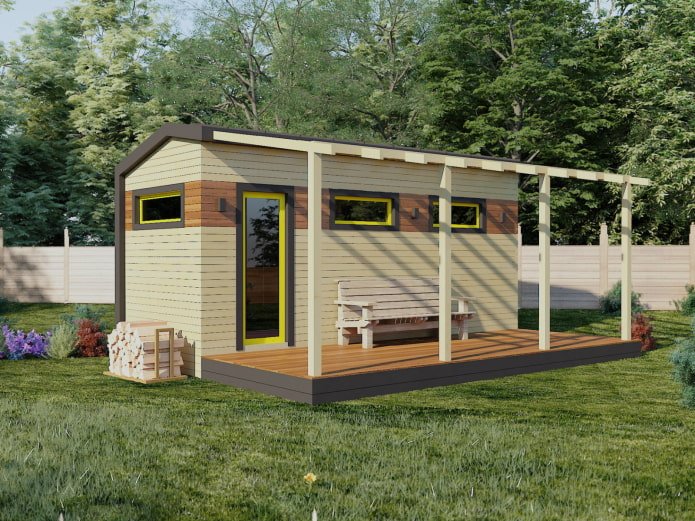
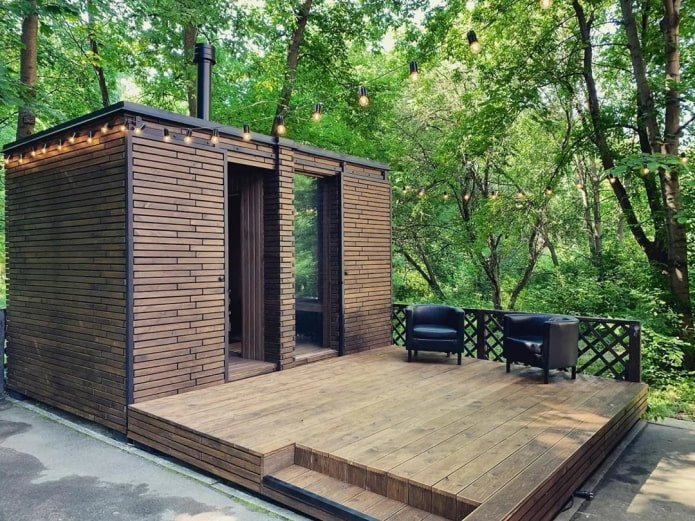
With sliding windows
An interesting and relatively new solution for decorating bathhouses and terraces is the use of sliding glass, fabric or plastic structures. The result is something between an open and glazed type of construction.
In hot weather, the accordion is moved, flooding the terrace with sunlight and fresh air. You can take shelter from rain, strong wind or mosquito infestation behind closed shields.
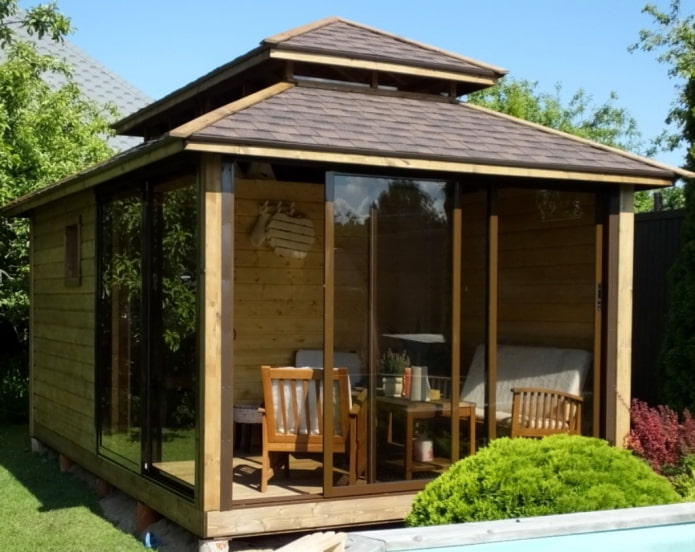
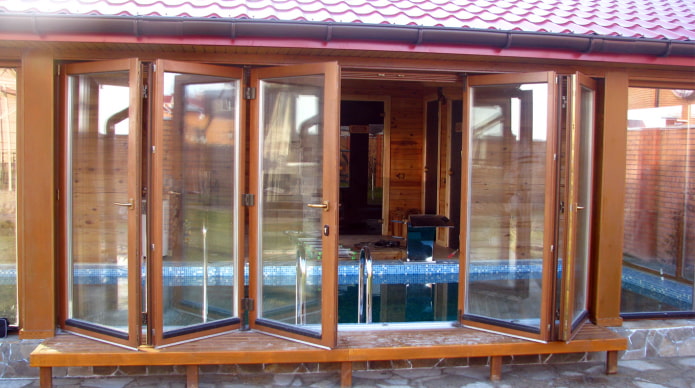
A terrace, even the smallest one, makes the bathhouse more comfortable, cozy and functional. A recreation area, a mini-kitchen, a greenhouse, a shelter from the rain – these are just some of the options for using an additional building.
Now reading:
- Creating a plasterboard partition yourself: instructions and advice on materials.
- Home crafts: ideas, master classes, decor from old things | Do it yourself
- Stylish Ways to Store Your Dishwashing Sponge
- 12 creative ideas for home and garden from old jeans with your own hands.
- 12 ideas for arranging a cozy courtyard of a private house: comfort and practicality (27 photos)