Features of the Scandinavian style
This northern style direction is very attractive for our Russian interiors, since we often experience a lack of sunlight, and typical apartments are not distinguished by their dimensions. These disadvantages can be partially corrected with the help of the following techniques:
- Simplicity of furnishings, absence of pretentious furniture.
- Light monochromatic finish with contrasting details.
- Functionality, but without overloading with unnecessary elements.
- Harmonious combination of natural materials with glossy surfaces.
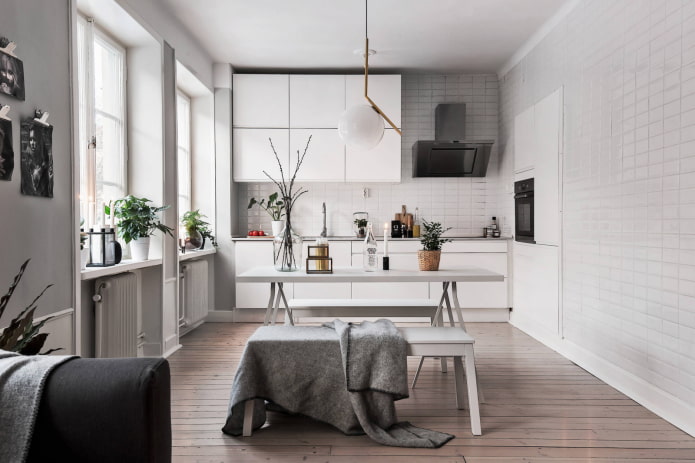
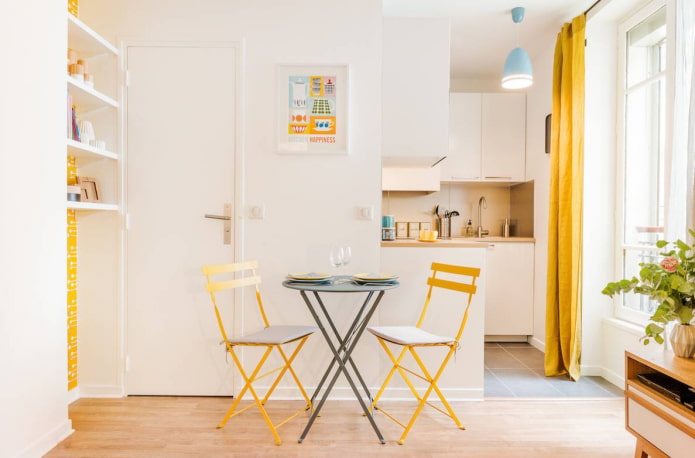
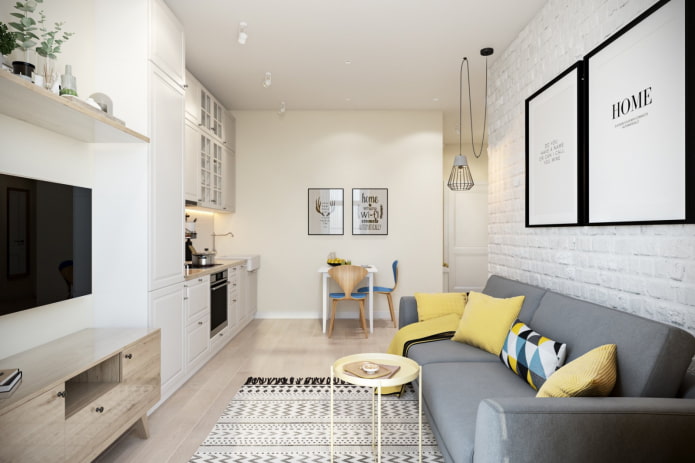
Color scheme
The Scandinavian style in the interior of the kitchen-living room involves the use of a traditional palette: white, gray and cream. These are universal shades that serve as a background for bright decor. Colors close to natural are often used as accents: lingonberry, grassy and sky-blue. They help make the interior warmer and cozier.
A white kitchen-living room with black elements looks especially luxurious, adding depth and expressiveness to the Scandinavian-style decor.
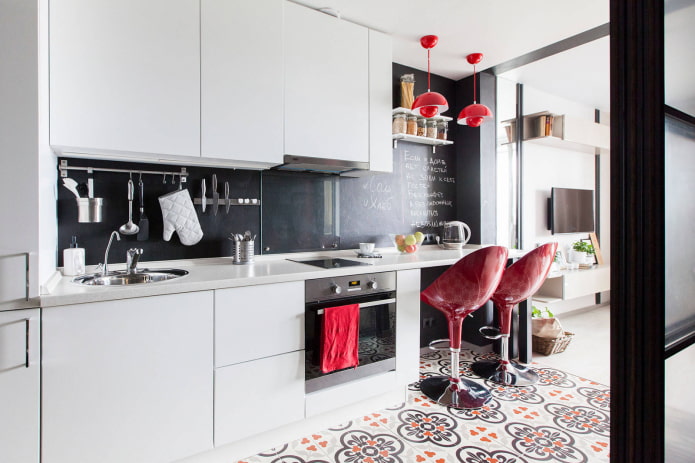
In the photo, the apron covered with slate paint visually deepens the niche, and the coral-colored details enliven the monochrome interior of the kitchen-living room.
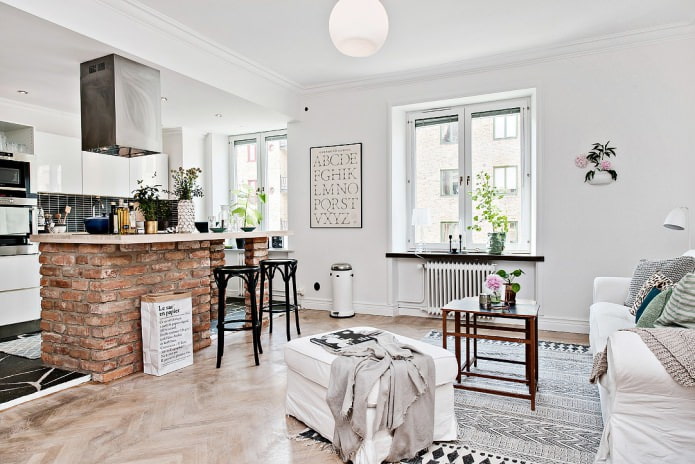
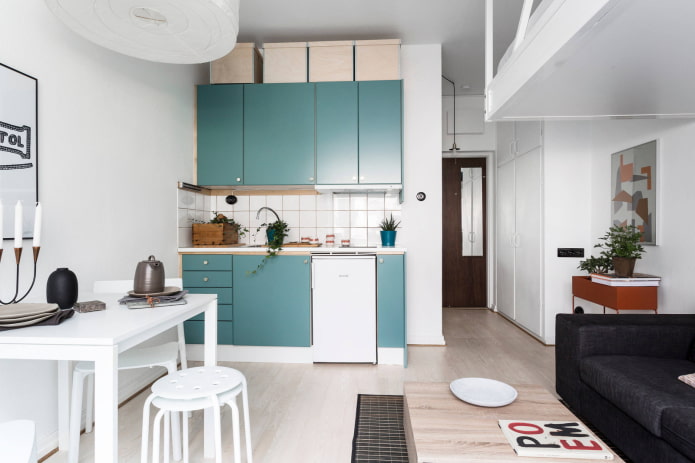
White color goes well with any shades, so nowadays it is becoming more and more popular. But its main advantage is the reflection of light, due to which the kitchen-living room looks more spacious.
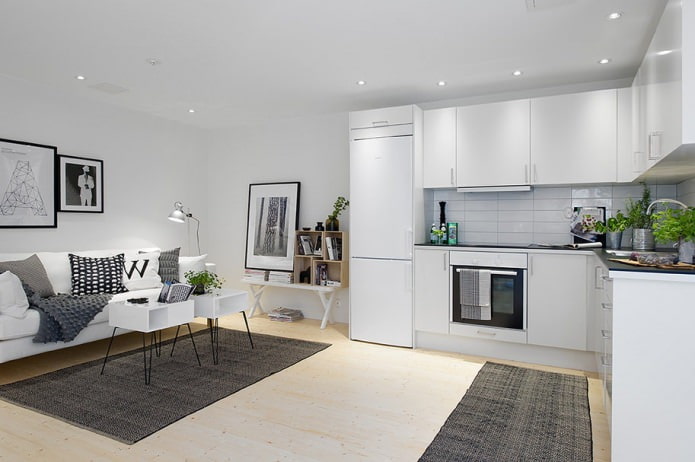
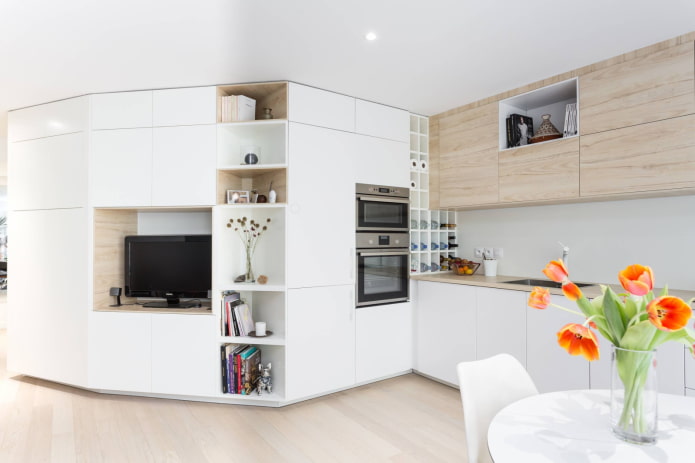
Furniture
For a Scandinavian style kitchen-living room, you should choose laconic furniture that is not overloaded with details. It is important to organize the space so that each family member feels comfortable and cozy. To do this, you need to provide the room with convenient and spacious storage spaces to hide everything unnecessary.
Many facades may even lack handles: such a minimalist approach helps to bring the appearance of the kitchen set closer to ordinary furniture, and also sort of dissolves it against the light background of the walls.
A less strict design is also popular, when open shelves are hung in the kitchen-living room. They are usually not filled with all sorts of utensils, but are used for decoration and house plants.
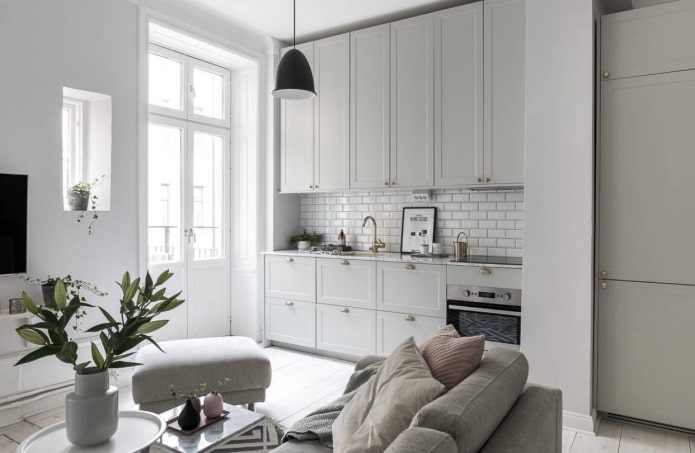
The photo shows a combined kitchen and living room in Scandinavian style with high upper cabinets up to the ceiling.
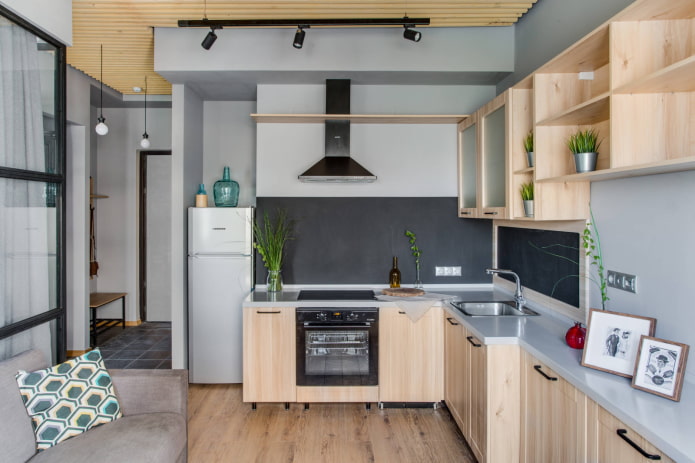
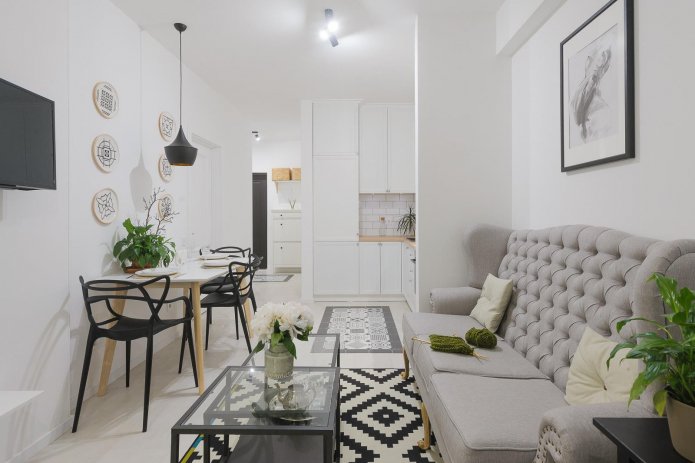
Large, most often wooden, tables are chosen for the dining area. Chairs can be collected from different eras, even scuffs are appropriate on them.
When choosing a sofa for the kitchen-living room, preference is given to soft and roomy models. If there is enough free space in the room, comfortable armchairs are placed in the recreation area. They look especially cozy opposite the fireplace. But coffee tables, bar chairs and stools for the Scandinavian style are chosen on thin legs to maintain a balance between light and impressive solid furniture.
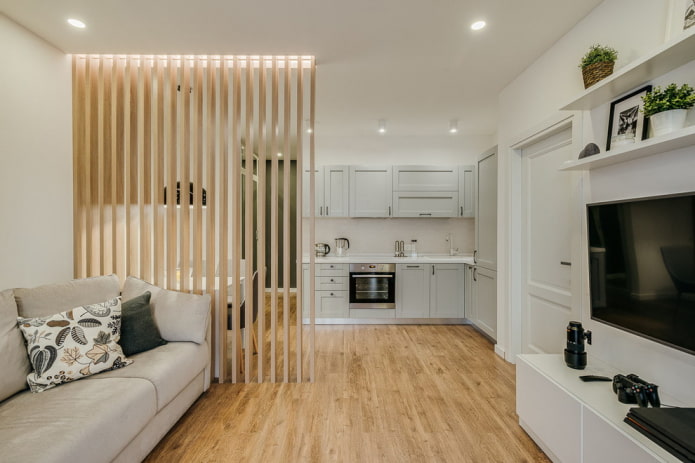
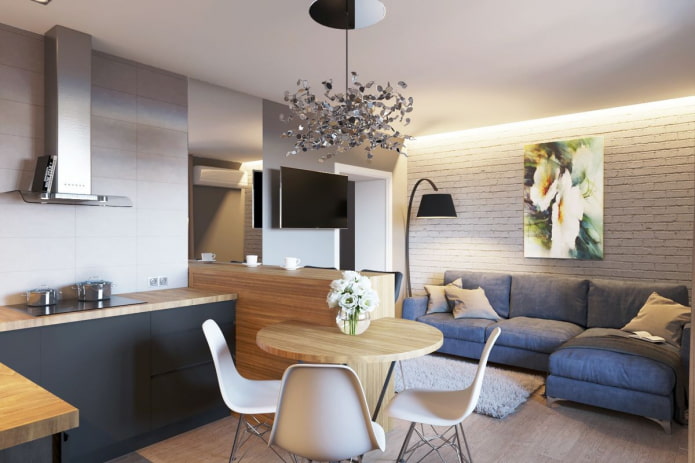
Decorative elements and textiles
The main theme in choosing accessories for the Scandinavian style is hand-made. It is valued for its originality and the feeling of warmth that handmade items give. The walls of the kitchen-living room are decorated with minimalist posters and family photos. Deer images or figurines are also popular.
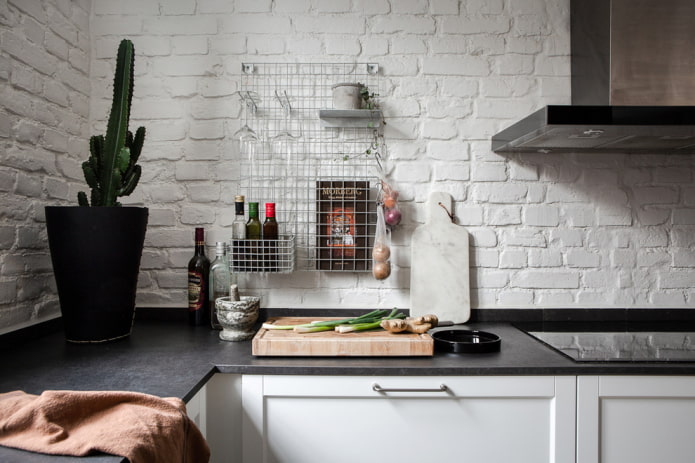
The photo shows a corner where the cooking utensils look so sophisticated that they serve as a decoration for the kitchen-living room. An old brick apron adds interesting texture to a modern setting.
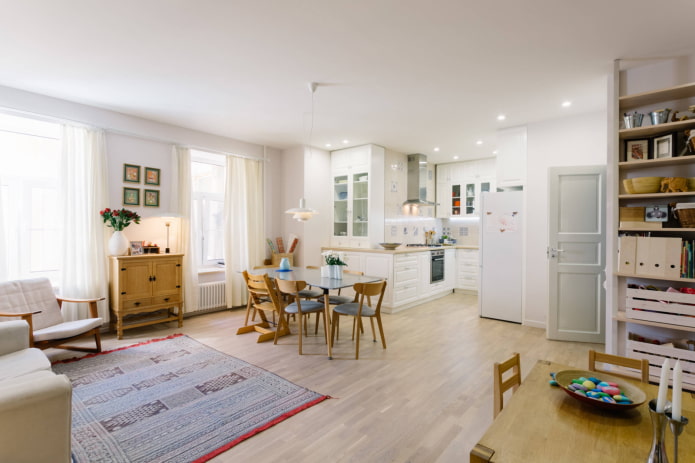
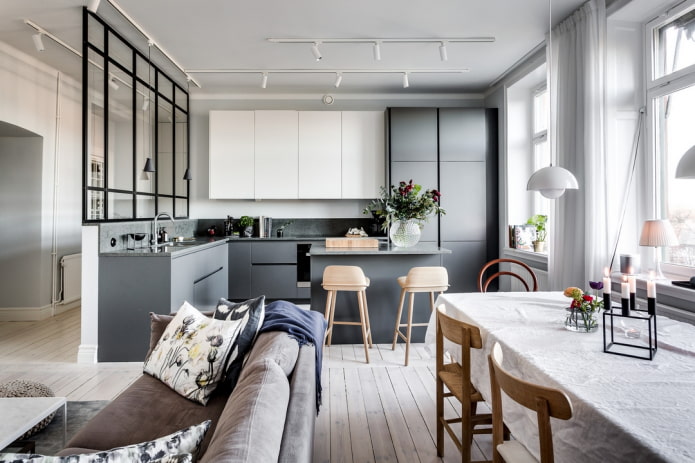
By decorating window sills and shelves with houseplants, Scandinavians reflect their love of nature.
Natural fabrics are usually chosen for furniture upholstery: cotton and linen, leather and suede. But there are often no curtains on the windows – in Scandinavian countries this is how they compensate for the lack of sunlight. But warm blankets, hand-woven rugs and pillows are incredibly valuable in the Scandinavian interior: together with candles and vases, they help to create a unique atmosphere of hygge (a sense of comfort and well-being).
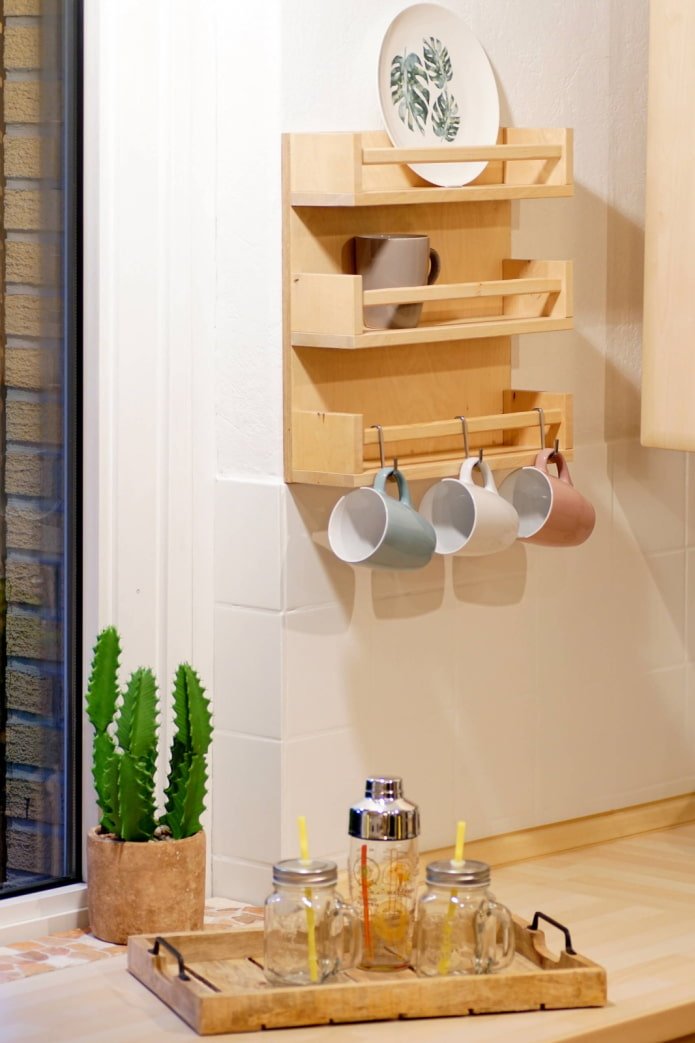
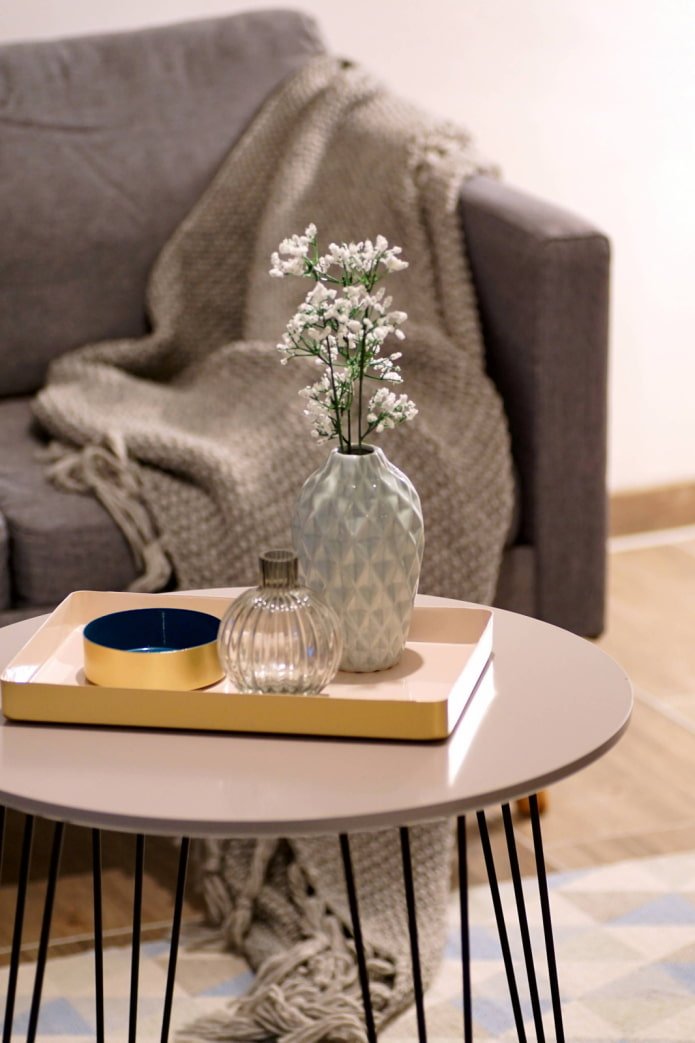
Photo of a small kitchen-living room
Owners of small studios, Khrushchev-era apartments and modest-sized private houses are faced with the need to furnish combined rooms. A Scandinavian-style kitchen-living room is an ideal solution in such situations.
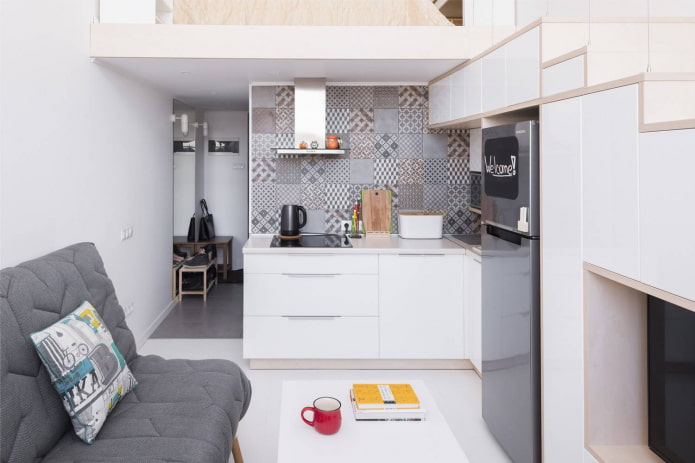
The photo shows a two-level studio apartment in Scandinavian style, where the lower floor is occupied by a compact living room with a kitchenette.
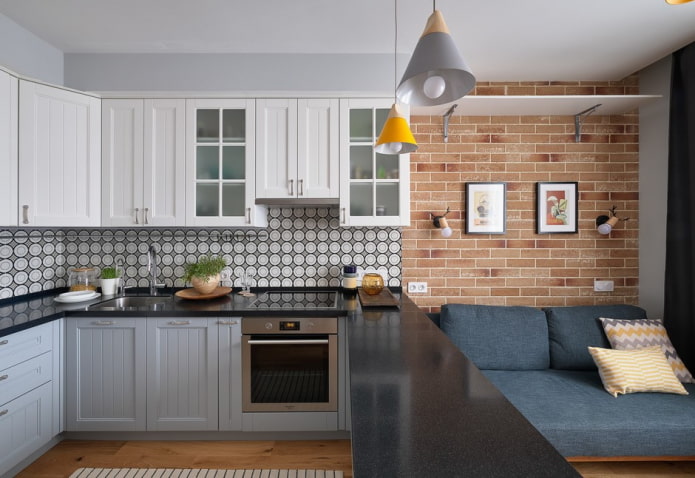
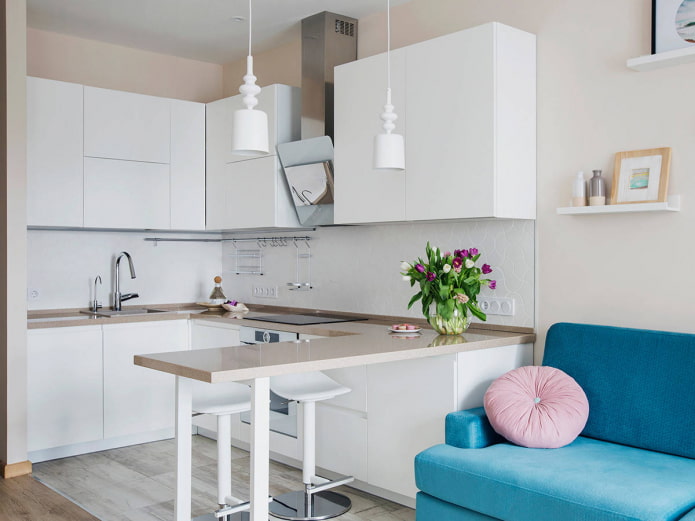
It is best if a small Scandinavian-style kitchen combined with a living room meets all the requirements of minimalism – the less furniture and things, the freer the space seems. It is recommended to select a kitchen set of simple shapes and use every meter as functionally as possible. A book-shaped design is perfect for a dining table, and a transforming model for a sofa. Such furniture when folded will not take up much space.
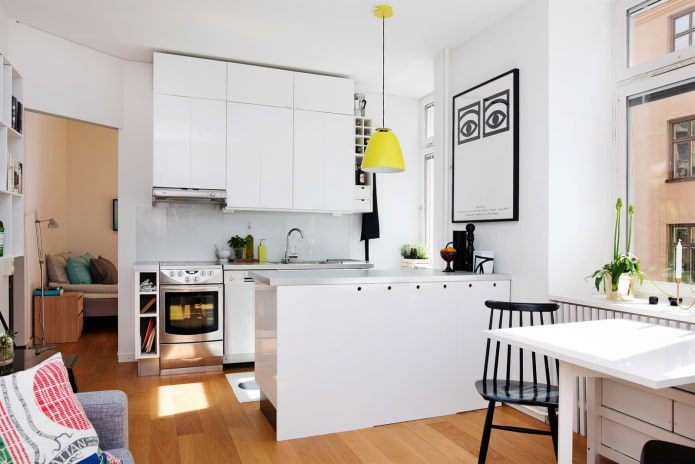
The photo shows a small kitchen with a living room in Scandinavian style. A folding dining table helps save space.
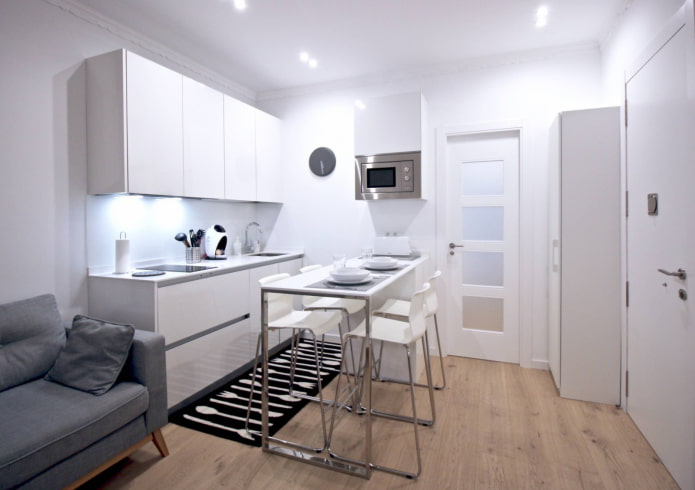
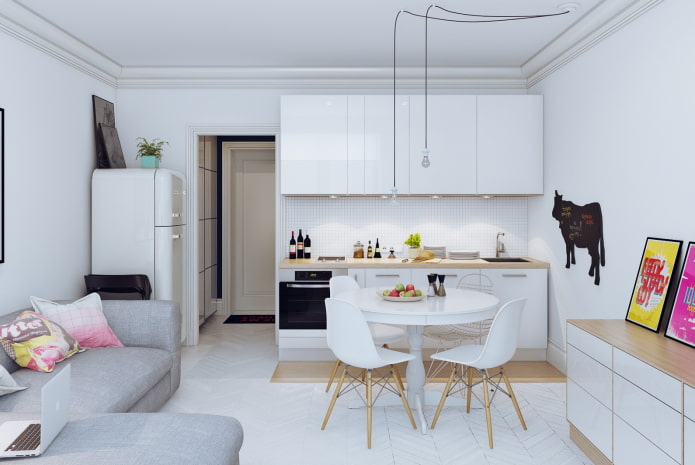
Zoning options
The design of the kitchen-living room assumes the presence of separate functional zones. In the Scandinavian style, standard techniques are used for zoning – for example, partitions or wooden shelves that separate the cooking area from the relaxation area. Glass partitions are also appropriate: they add airiness to the room and do not deprive it of light.
Zoning can be achieved by simply painting the walls and ceiling in contrasting colors, as shown in the second photo. An interesting solution is a podium structure that raises one zone, thereby visually separating the areas from each other.
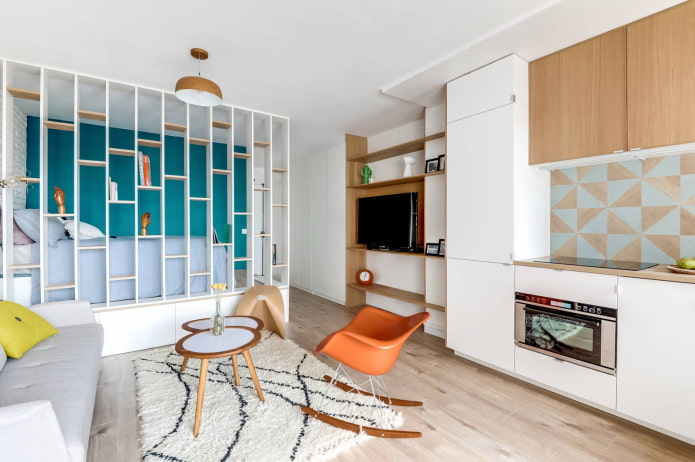
In the photo, the sleeping area is separated by a light partition-rack. The white kitchen-living room is combined with a compact bedroom, and the Scandinavian style is realized with the help of bright spots on a neutral background.
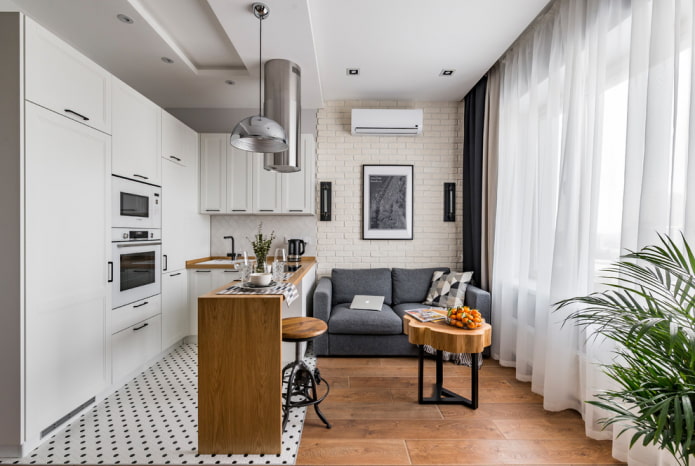
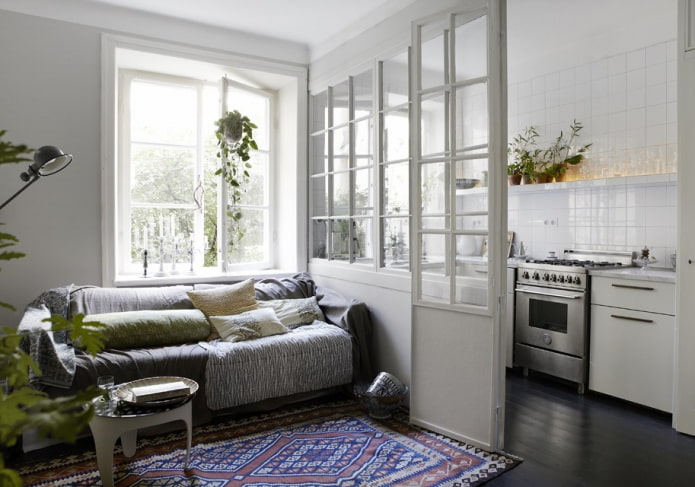
One of the simplest and most useful ways to zone a room is the furniture itself: for example, a dining table or a bar counter. Being close enough to the work area, they serve as an additional countertop for cooking. Lighting plays a significant role in zoning: it is desirable that each separate area be equipped with at least one lamp.
You can also separate the kitchen from the living room by placing the sofa with its back to the table, as in the first photo:
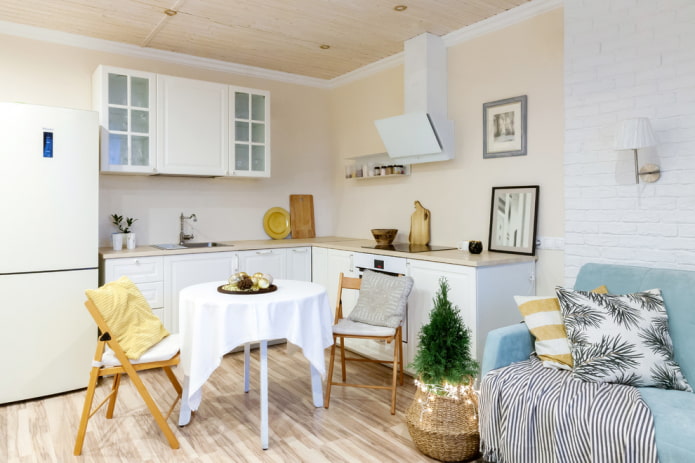
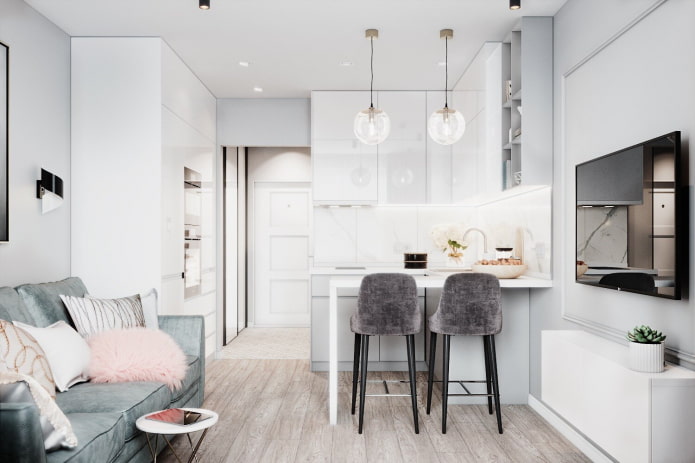
Interior design ideas
One of the main advantages of the Scandinavian kitchen-living room is to look simple and elegant at the same time. White walls, like a blank canvas, highlight interesting decorative elements, unusual furniture, accent wall sections decorated in a special way. With the help of additional shades, you can add severity to the interior (by adding black) or cheerfulness (by decorating the house with bright textiles).
Scandi style is not alien to eclecticism: it combines modern and ancient elements well. The floor of the kitchen-living room can be finished with moisture-resistant laminate or leave the restored parquet laid in a herringbone pattern.
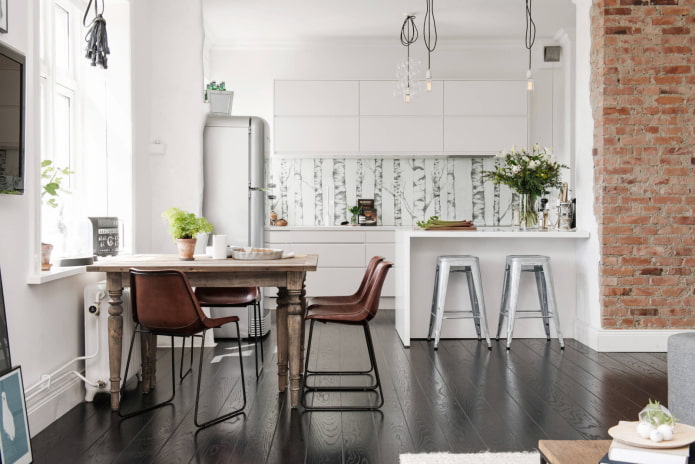
The photo shows a spacious kitchen-living room with a bar counter, a dining area and a sofa opposite an authentic brick wall.
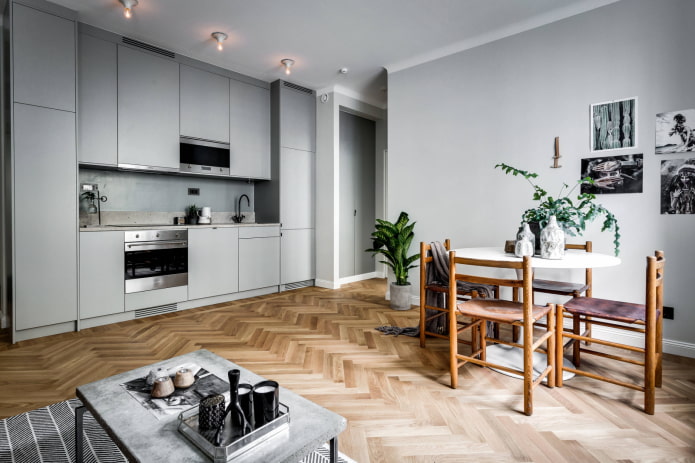
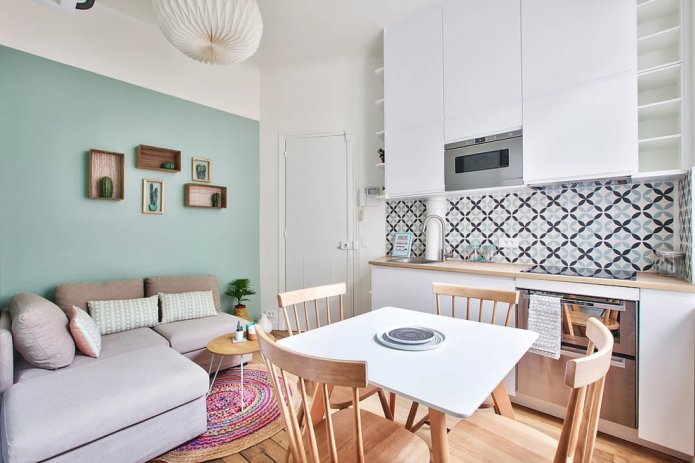
It is easy to see from the photographs that the convenience of the kitchen-living room in the Scandinavian style is closely intertwined with practicality. To protect the kitchen area, you can lay tiles on the floor, which will also serve as a way to zone the room.
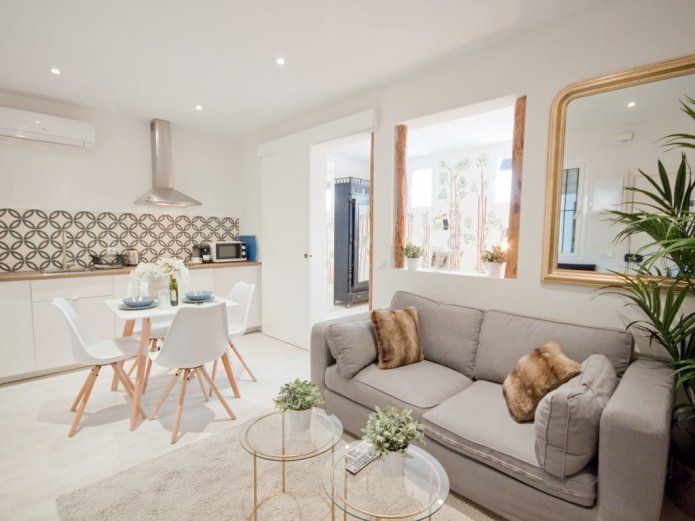
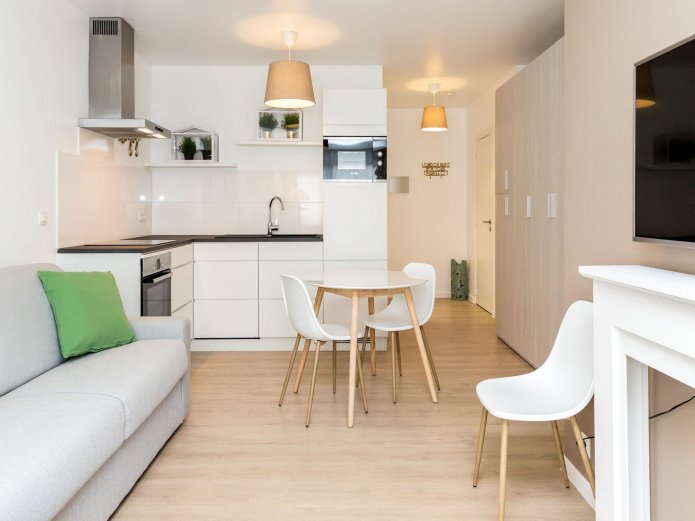
Now reading:
- 59 Living Room Interior Design Pictures and Ideas with Fireplace
- 59 photos of lilac ceilings in the interior: stretch and suspended options, color combinations.
- How to create a comfortable workplace for a schoolchild: 4 key aspects.
- Squeaky Laminate: 5 Ways to Eliminate Noise Without Removing the Flooring
- Culinary triangle: how to properly organize space in the kitchen