Design Features
A number of key nuances:
- The optimal color scheme for the design of a small kitchen-living room is white, milky, gray, beige or other delicate and pastel shades. In a small room, sharp contrasts, colorful and overly bright details are not welcome.
- In a small room in an apartment with a low ceiling, an emphasis is placed on objects with a vertical orientation, for example, these can be tall cabinets, decorative columns, long curtains or wallpaper with a striped print.
- In order to give the kitchen-living room a horizontal volume, one of the walls should be covered with photo wallpaper with a realistic perspective image, a long sofa, table or open shelves should be installed in the small room.
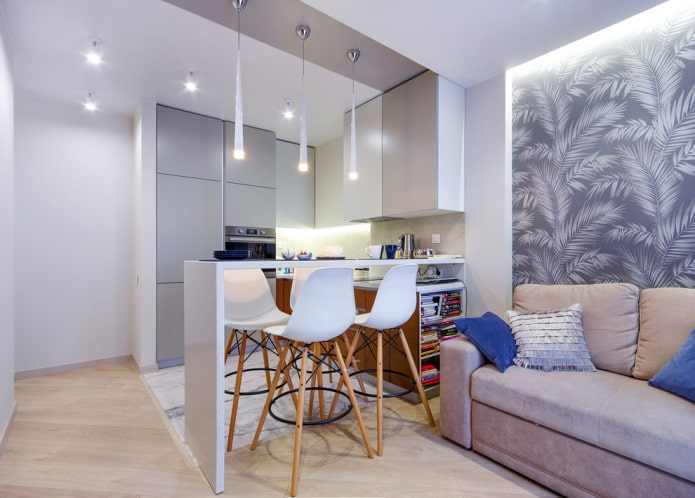
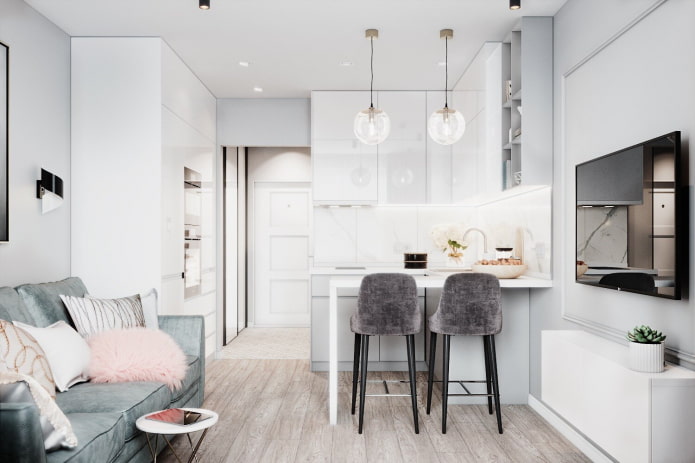
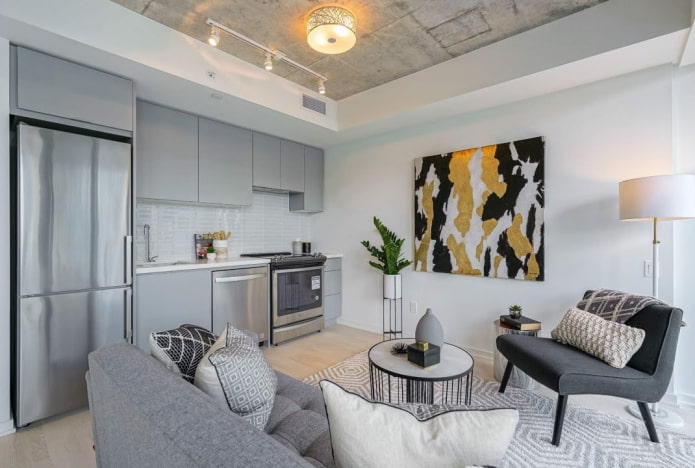
The photo shows a small kitchen-living room, done in light white and gray tones.
Layouts and zoning
The ideal option would be a layout that involves several windows in a small kitchen-living room. The window opening fills the space with natural light and visually expands it. An excellent interior solution is to combine several openings into one panoramic window.
If the redevelopment of a small kitchen-living room includes an insulated balcony or loggia, this area can be equipped with storage systems or furnished with a bar counter.
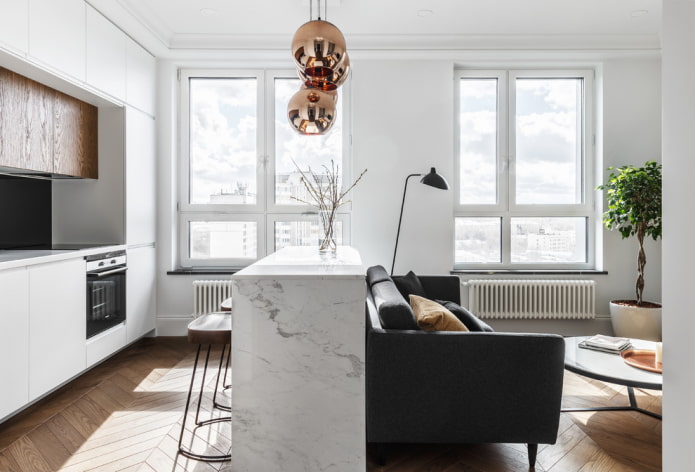
The photo shows the layout of a small kitchen-living room with two windows.
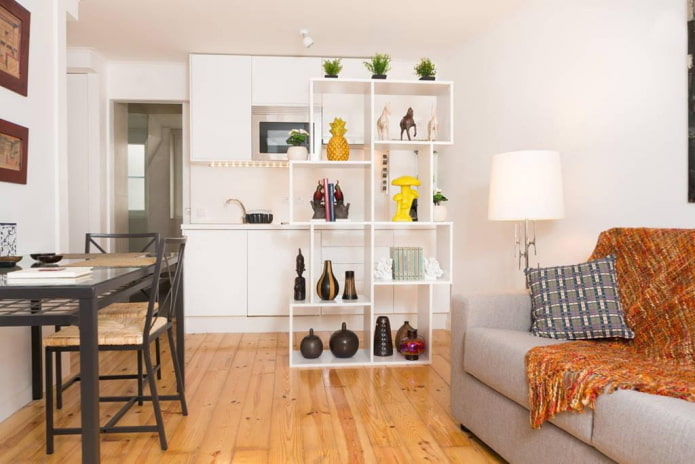
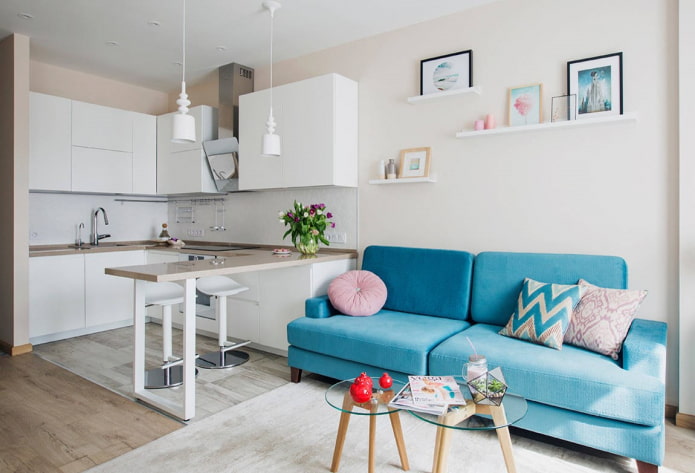
Zoning deserves special attention. In a room united by demolishing a wall, an arch, a plasterboard partition or glass sliding doors will help to visually delimit a small space. Weightless curtains are perfect for separating the kitchen from the living room area.
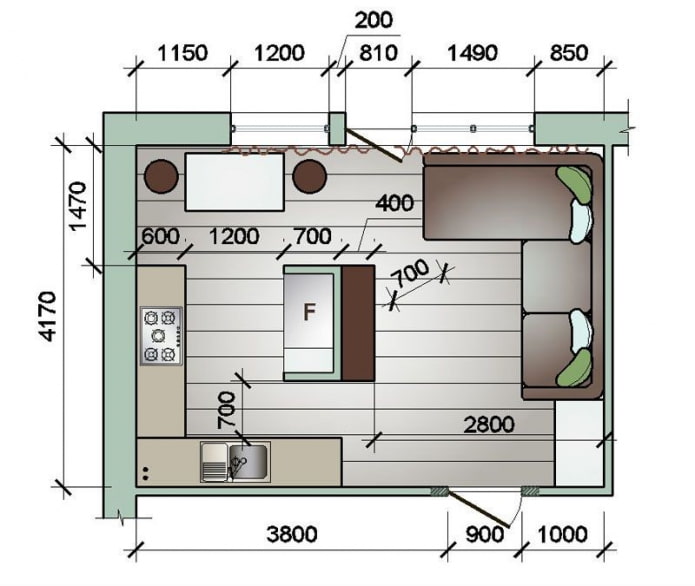
The photo shows the layout of a small combined kitchen-living room.
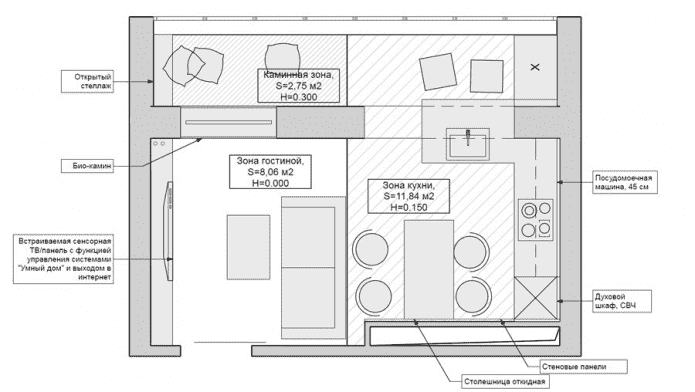
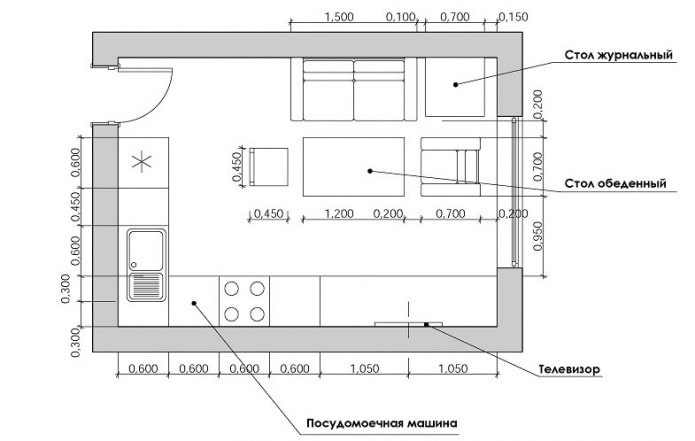
It will also be appropriate to divide the room into functional zones using furniture in the form of a long sofa or a narrow and high bar counter. A small kitchen-living room is often zoned using different finishing materials. For example, the cooking area is decorated with floor tiles, and the guest sector is laid out with laminate, parquet or carpet.
A combined open and closed shelving unit can serve as an excellent partition. This design will provide an additional storage system for the necessary things.
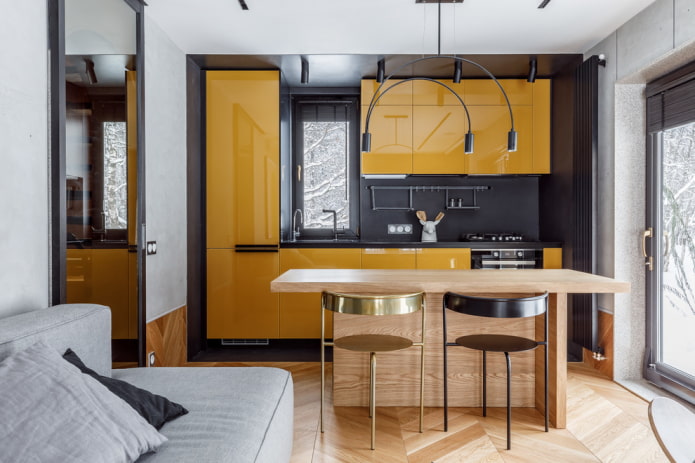
The photo shows zoning with an island in the interior of a small kitchen-living room in a modern style.
What is the best way to arrange it?
Options for arranging a small space.
Choosing a compact kitchen set
The most optimal solution for a small kitchen-living room is considered to be an L-shaped set with a corner section equipped with a stove, sink and refrigerator. Such an arrangement significantly saves space and rationally uses the corner in the room. If there is a window in the kitchen area, it would be appropriate to install a corner set with a countertop that flows into the window sill near this wall.
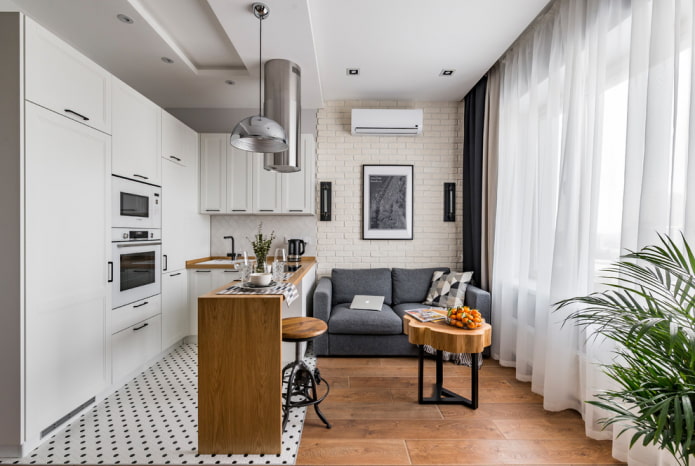
The photo shows the design of a small kitchen-living room with a white corner set, complemented by a bar counter.
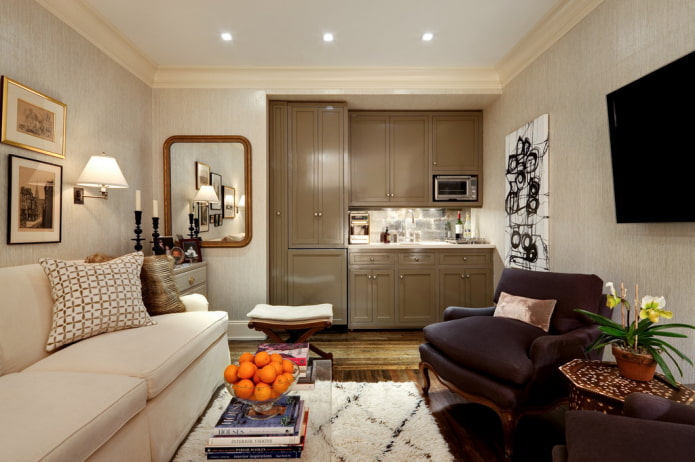
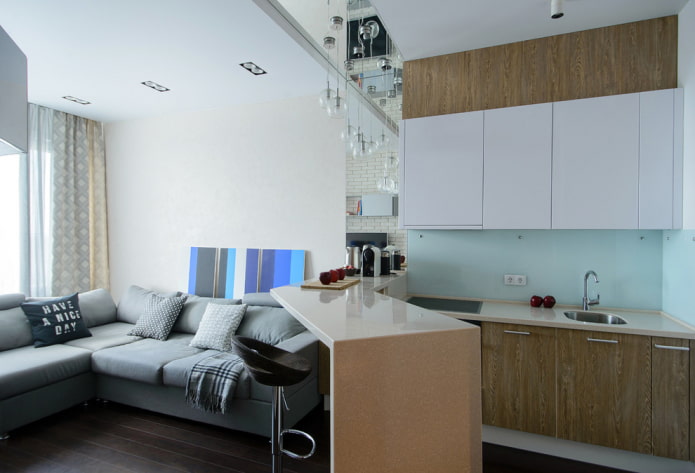
For a small room with a square geometry, a linear kitchen set, built in one line, is suitable. In a more elongated and narrow rectangular room, it is advisable to place the structure near the short end wall. It is better to equip the kitchen set with a narrow tabletop and, instead of a dining table, complement the space with a bar counter with high chairs.
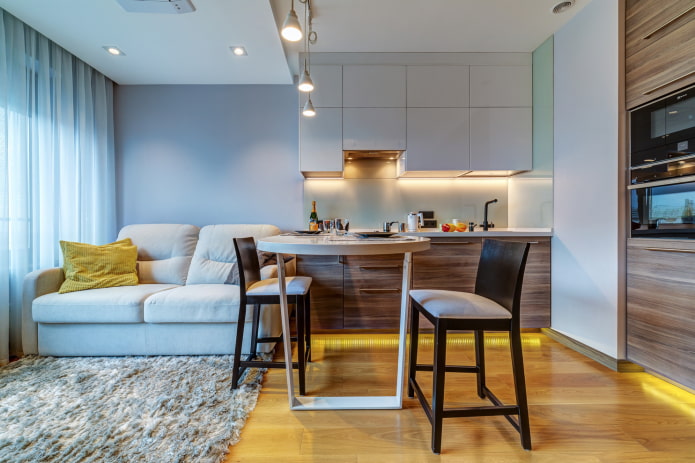
The photo shows a small straight kitchen set in a small combined kitchen-living room.
Built-in household appliances
With the use of mini-appliances and built-in household appliances, the interior of a compact kitchen-living room looks less cluttered and overloaded. Thanks to such a design idea as built-in appliances, the facades of the kitchen set acquire a uniform and holistic look.
In this case, the refrigerator is also hidden behind cabinet doors or installed on the side of the kitchen unit and decorated to match the color of the facade.
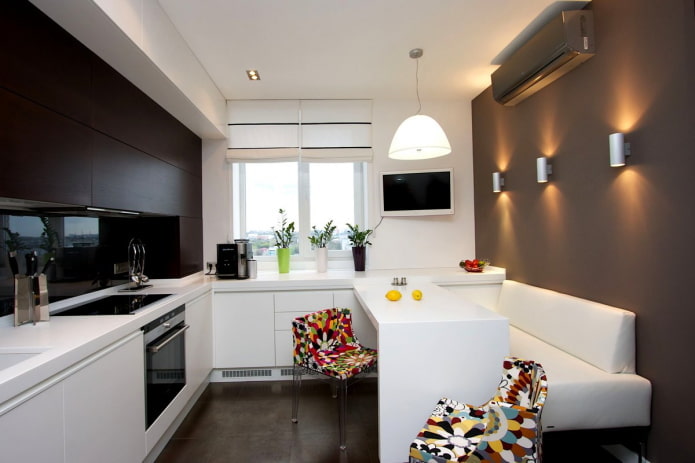
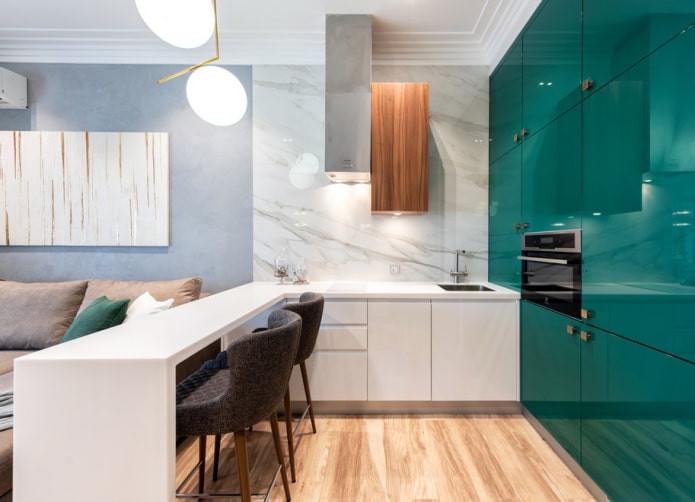
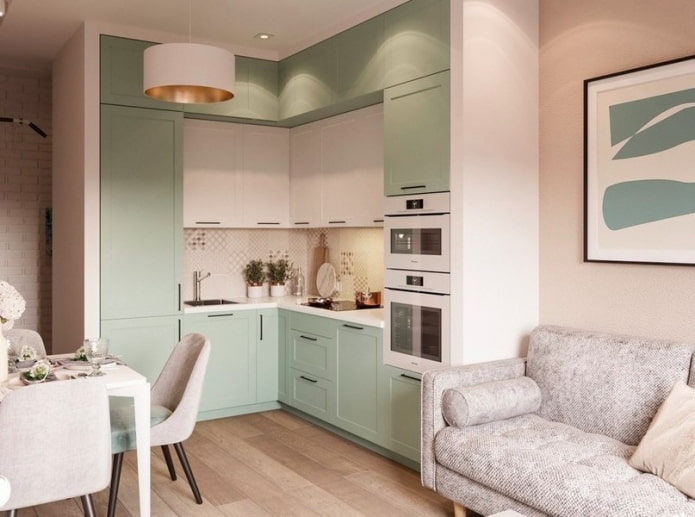
The photo shows a small kitchen-living room with a light set, equipped with built-in household appliances.
Transformer furniture
Thanks to transforming furniture, it is possible not only to maximally unload the room, but also to make it more functional and comfortable.
A small room, combining two different zones, can be appropriately supplemented with a transforming table, which can be unfolded and acquire the desired size, and also provides the ability to adjust the height. An equally rational solution would be to furnish a small kitchen-living room with a dining set with folding chairs. When assembled, the stools can be stored on the balcony or in the pantry.
In modern design, there are certain models of kitchen sets that have sliding drawers-transformers, roll-out or pull-out countertops, allowing you to expand the work area for cooking.
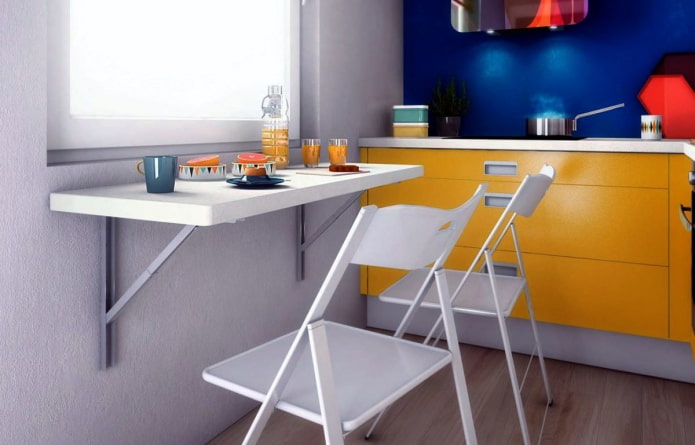
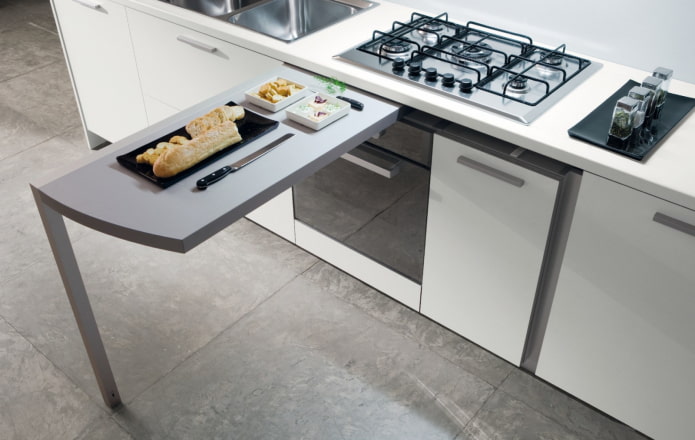
Using tricks to visually increase space
A white color palette will allow you to achieve maximum expansion of a small room. Due to such a monochrome design, the kitchen combined with the living room will look spacious, neat and clean. The snow-white range looks interesting in combination with other light tones and different textures. A white set, light finishing of the floor, walls and ceiling will fit perfectly into a small room.
To deepen the perspective of a small space, it is suitable to use reflective surfaces in the form of glossy tiles, furniture with laminated and varnished facades, chrome household appliances and accessories.
To save free space, you can dismantle the door, install a sliding system or leave an open opening that does not create visual obstacles and expands the space.
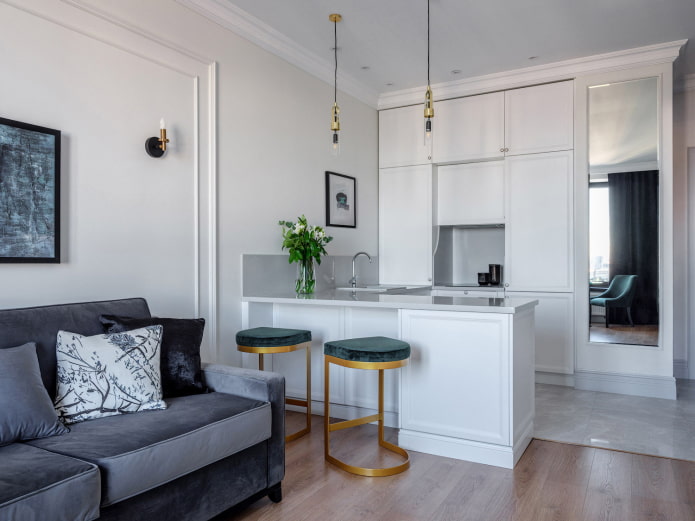
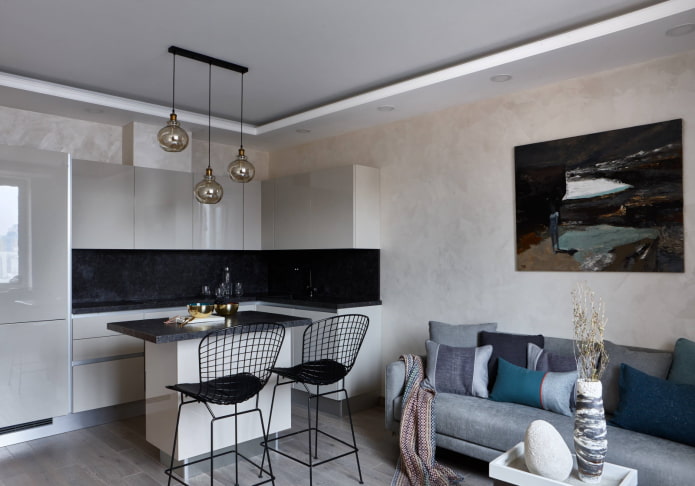
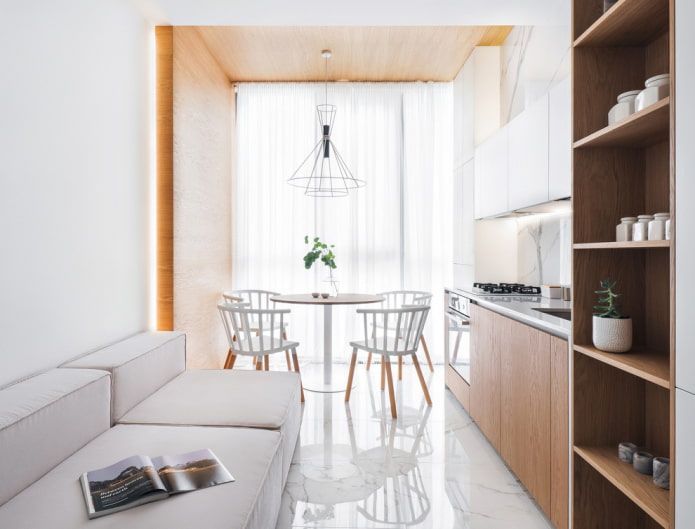
The photo shows white trim in the interior of a small kitchen-living room.
Design examples
The interior of a room with small dimensions involves the use of a minimum amount of decor and other details. This design is done in an achromatic palette, where smooth surfaces, built-in appliances and flat furniture fronts without fittings are welcome.
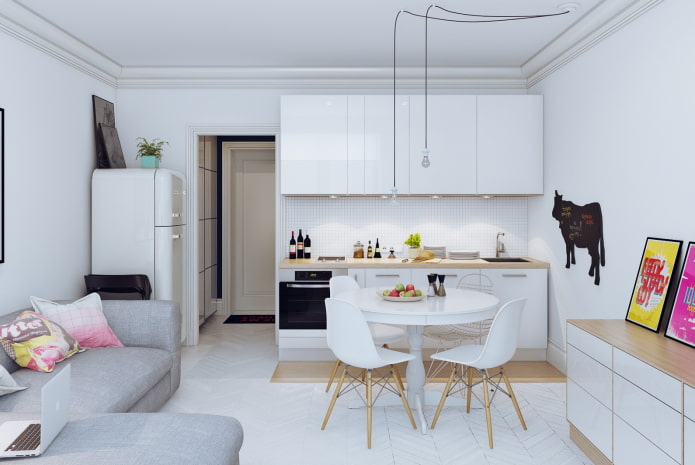
The photo shows the design of a small kitchen-living room in Scandinavian style.
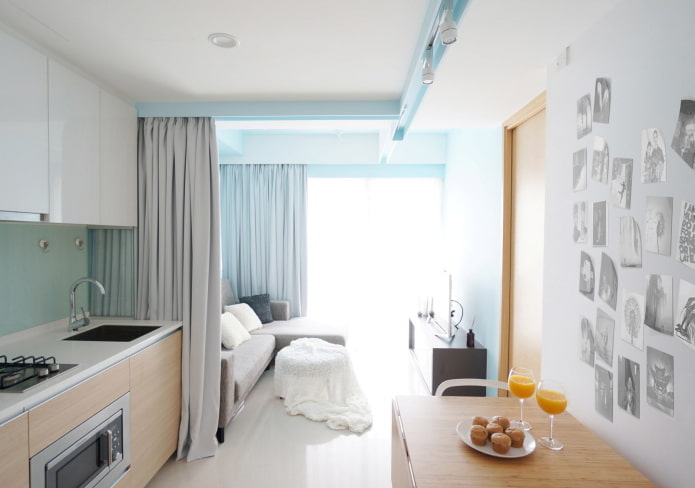
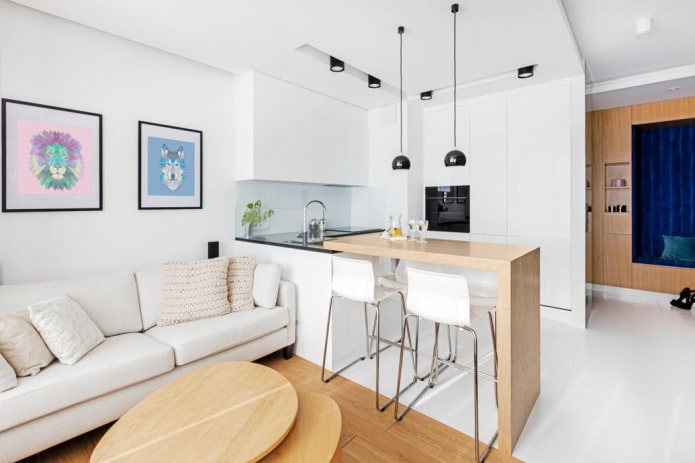
A great option for a small kitchen-living room in a Khrushchev apartment is a snow-white Scandinavian style. The light furnishings are diluted with gray-blue elements and wooden furniture. The combined kitchen and living room in this style acquire a light, unobtrusive and slightly cool appearance. To soften the Nordic coldness, it is appropriate to decorate a small room with rugs, pillows with ethnic patterns or a small decorative fireplace.
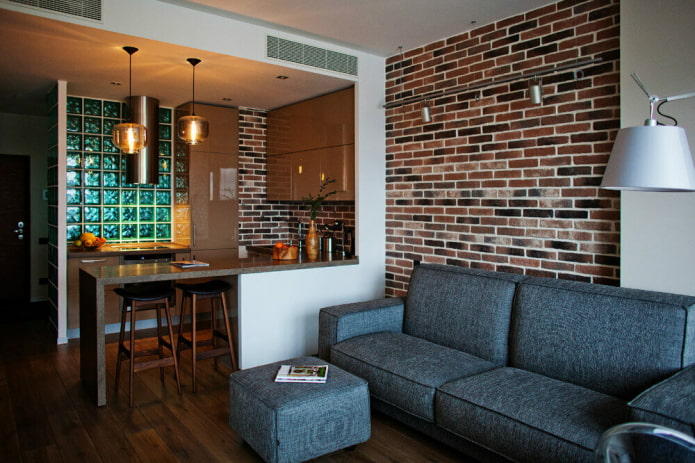
The photo shows the loft style in the interior of a small combined kitchen-living room.
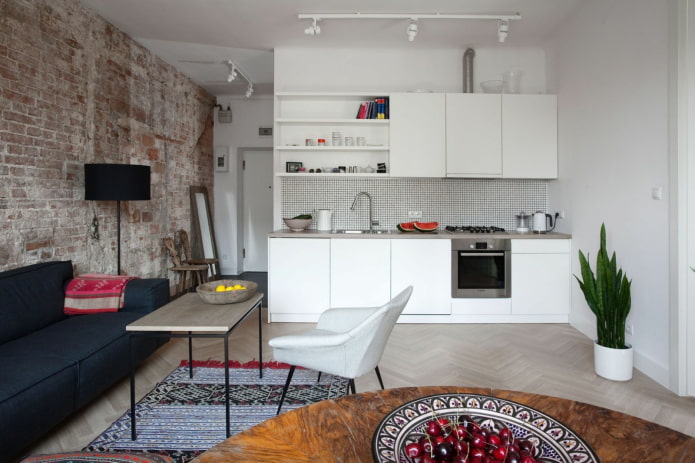
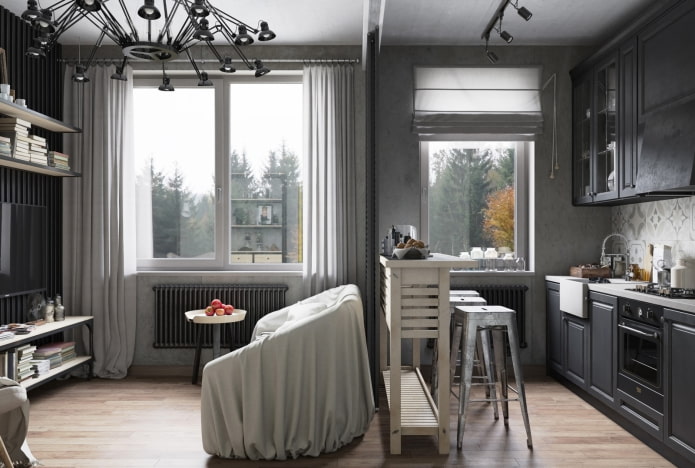
The loft style will bring freedom and informality to the interior. The room looks larger due to the bare brick walls and abundance of metal elements. In an industrial interior, you can install a dining table made of metal or glass in combination with lightweight chairs made of transparent plastic. Such a dining area will add airiness to a small room and make the design memorable.
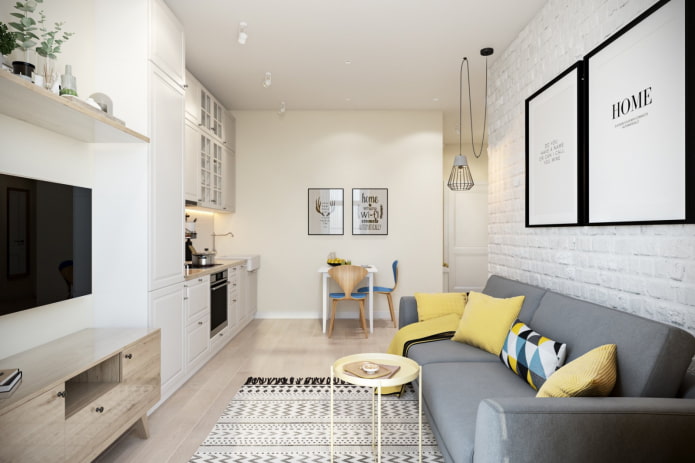
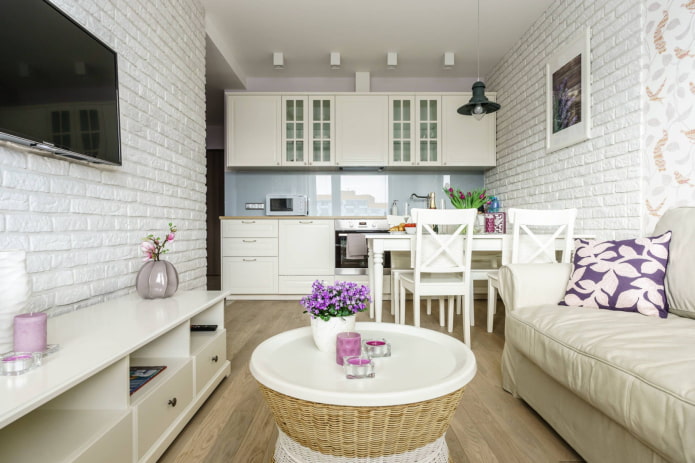
Now reading:
- Choosing a color for your kitchen: tips, feng shui and psychological aspects.
- Kitchen and living room in a Khrushchev-era apartment: 40 photos and interior design tips
- inexpensive products from Fix Price for convenient storage of things
- Ways to Fit a Washing Machine in a Small Bathroom.
- 10 Comfortable and Functional IKEA Solutions for a Compact Bedroom
Now reading:
- 10 tricks to make kitchen work easier and more comfortable.
- Kitchen in a Khrushchev-era building with a gas water heater: 37 inspiring photos and ideas.
- Kitchen hood: 10 pros and cons for making the right choice.
- effective ways to insulate wooden windows with your own hands.
- Room zoning ideas using IKEA: 8 budget products.