Combined with furniture
Slatted systems, smoothly turning into TV stands, clothes hangers, bar counters and shelves for decoration, look especially laconic and original. Integrating partitions with furniture allows you to not only quickly delimit the space, but also save the free space needed for their separate placement.
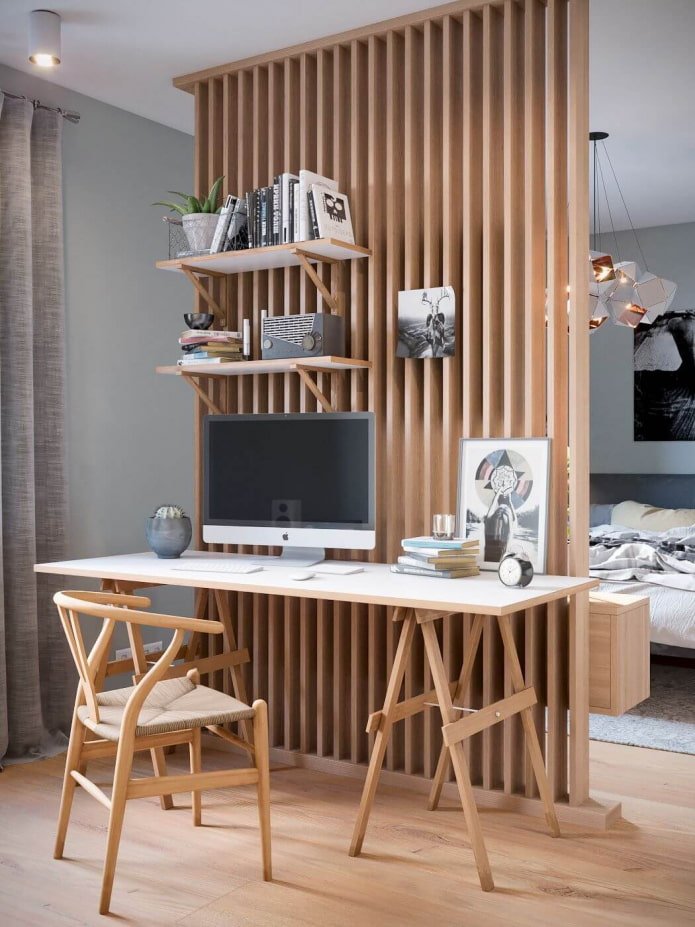
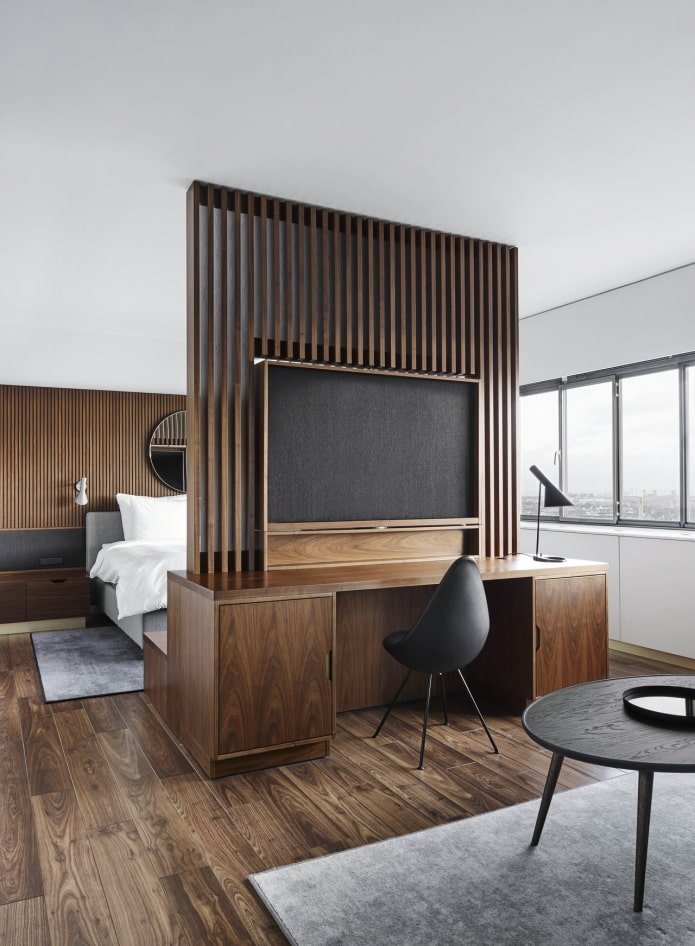
Backlit slats
A partition, even constructed from thin slats, is an obstacle to the spread of sunlight throughout the room. You can add lighting using LED strips or lamps built into the slat structure. There are several options for arranging the lamps:
- Install LED lights in the base of the slats.
- Fill the gaps between the slats with luminous tape.
- Attach spotlights on top of the structure.
The slats with backlighting can act as a night light when the main lighting in the nursery is turned off. In the living room, such decor creates a cozy atmosphere for dinner with family or friends. When zoning the hallway with slats, it is convenient to place lamps near mirrors.
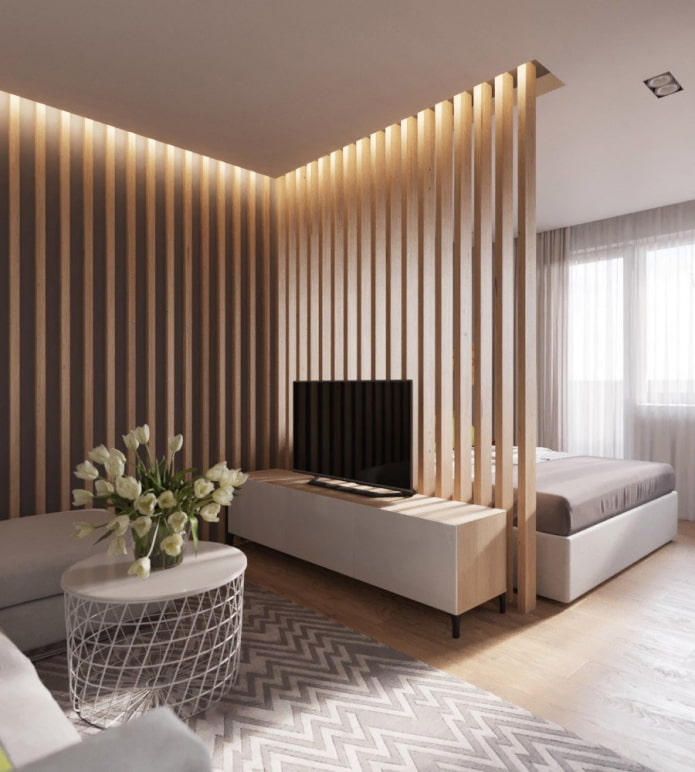
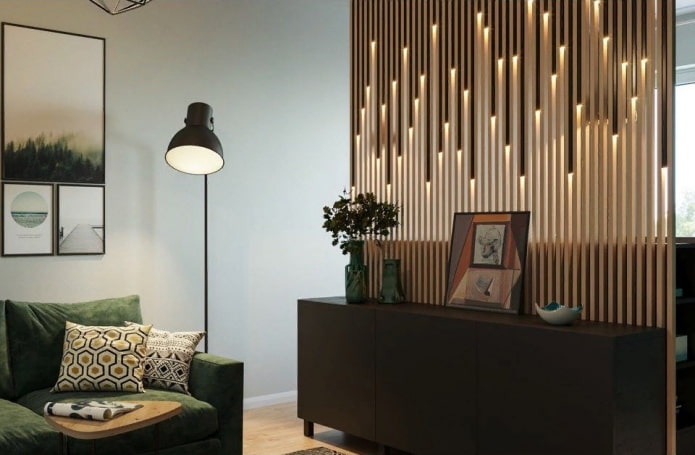
Horizontal
The horizontal arrangement of baffles is used in rooms where it is necessary to visually increase the width of the wall: on balconies, in small children’s rooms, corridors. They are often used to replace railings on home staircases.
The horizontal orientation looks original, but has one small drawback: dust quickly accumulates on the surface of the slats.
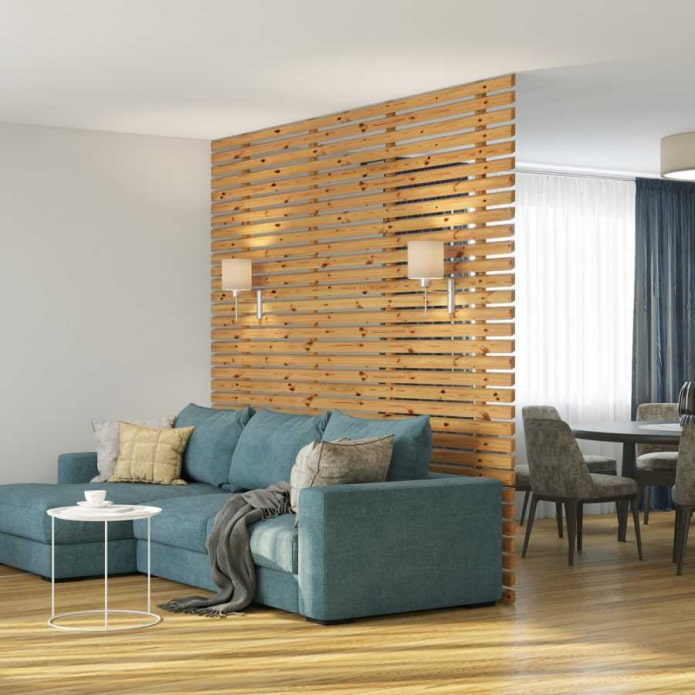
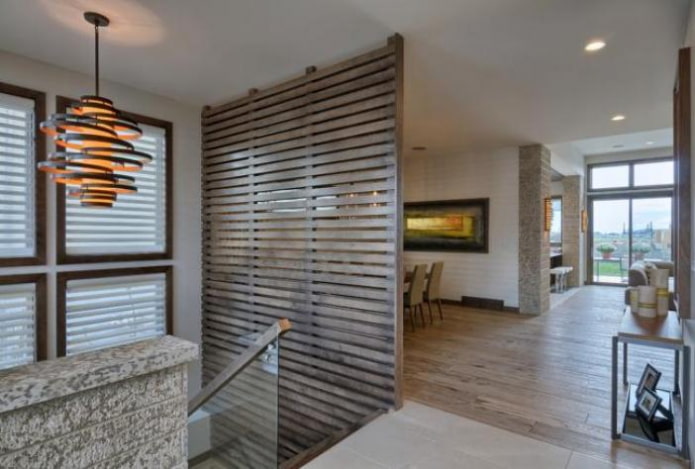
Transitioning to the ceiling
The slats can occupy a small area, cover the entire wall, or even transition to the ceiling. This move not only helps to design functional zones, but also makes the space more proportional.
Wiring can be hidden under the angled baffles, which is important for those who do not want to hide the wires under the drywall.
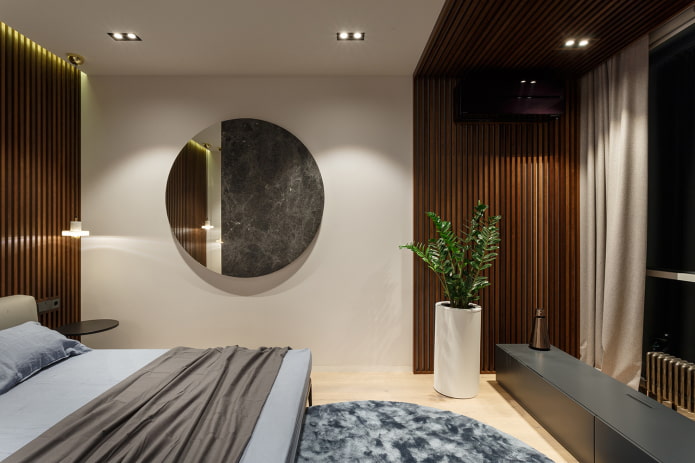
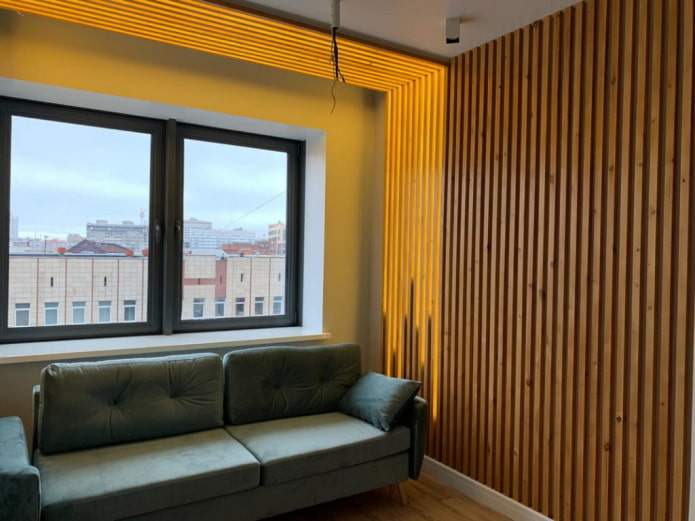
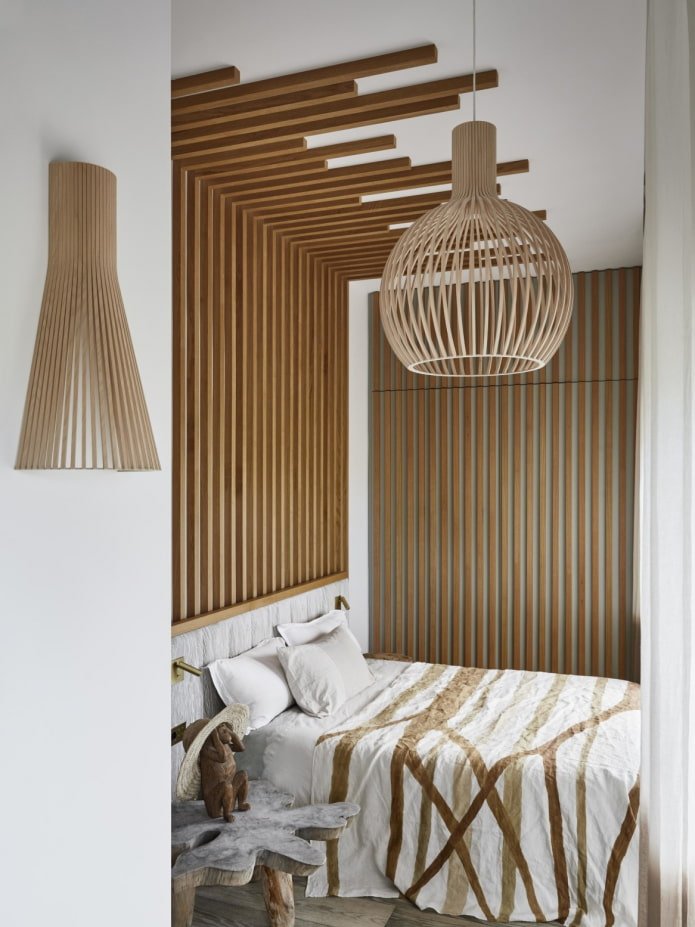
Colored slats
Color is used for zoning space no less often than partitions. And if you combine these two moves, you will get a particularly original design solution.
If a black and white palette is used in the decoration of the room, the slats can be painted in the same shades. You will get a graphic, moderately strict and elegant interior. For children’s rooms and bedrooms, the slats can be painted in brighter colors. The shade can be combined with textiles or become a bright accent against a neutral finish.
You can experiment not only with the color of the slats, but also with the shade of the base, which is visible in the gaps between them. One zone is painted to match the slats, the other is made contrasting. The beams act as a connecting element.
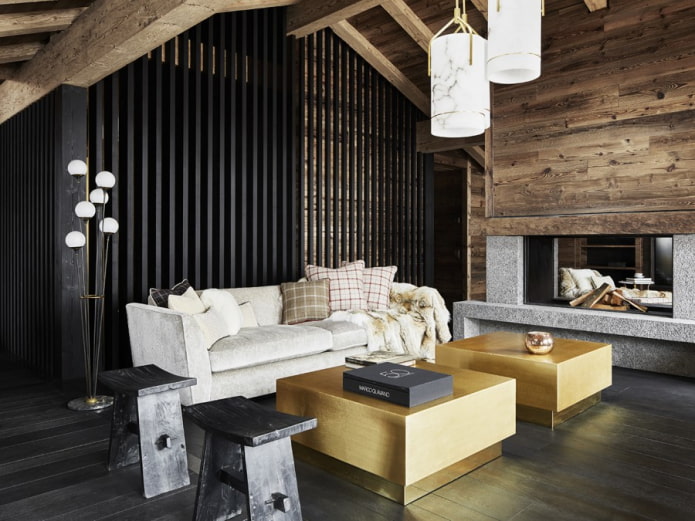
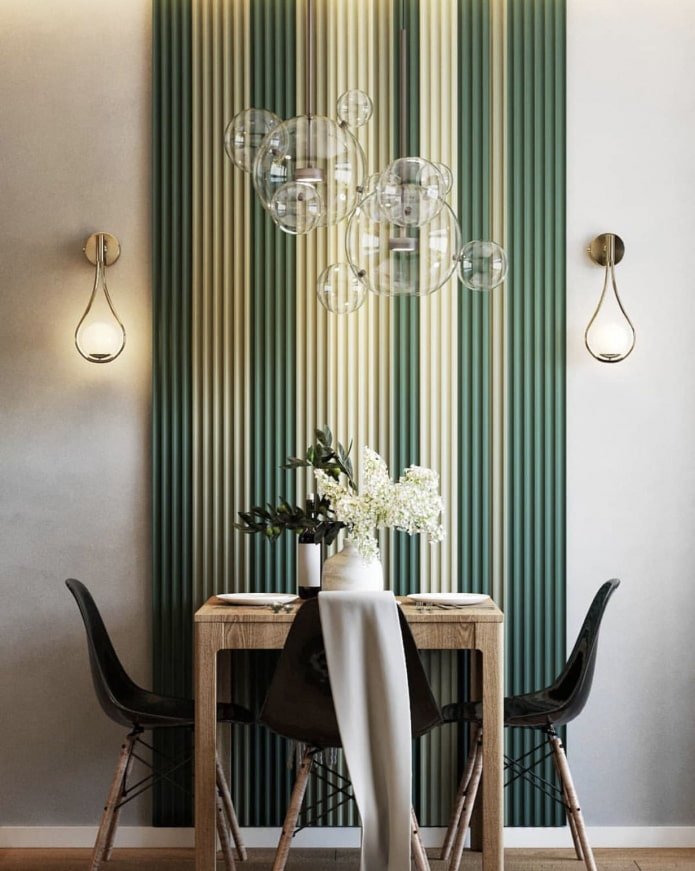
With a rotary mechanism
To regulate the amount of sunlight, slatted structures are equipped with a rotary mechanism. The partition elements can rotate synchronously or separately, providing a wide range of lighting scenarios.
This method of zoning is especially convenient when it is necessary to separate the sleeping area. The slats, placed sideways to each other, form a virtually blank wall, completely separating the bed from the rest of the room.
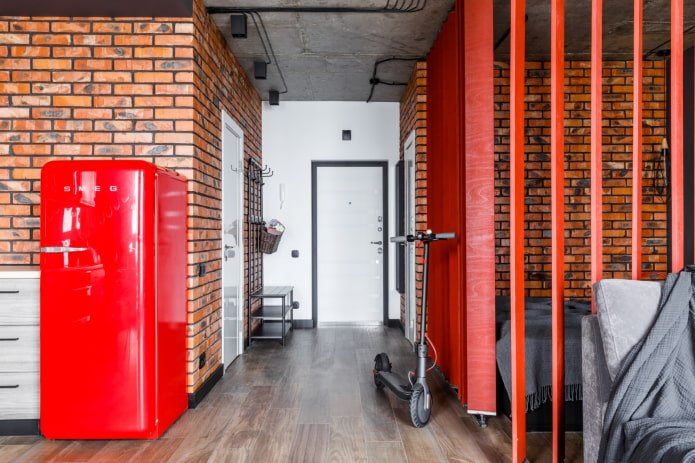
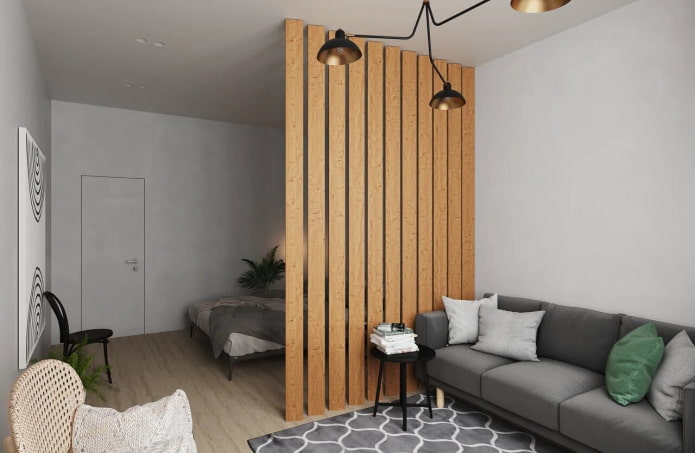
Diagonal
The way the slats are placed is of great importance when zoning a room. If you decide to decorate the entire wall with baffles, you can place the slats diagonally on a small section.
This move draws attention to the desired area. Diagonal slats are used to mark the dining area in the kitchen, decorate the headboard of the bed in the bedroom or frame the space near the door, replacing the door frames.
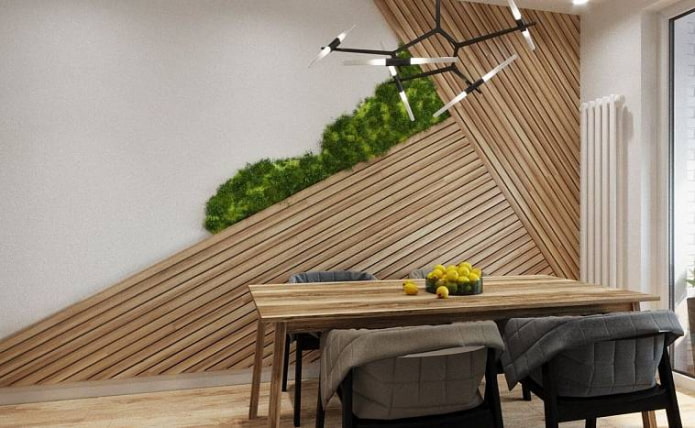
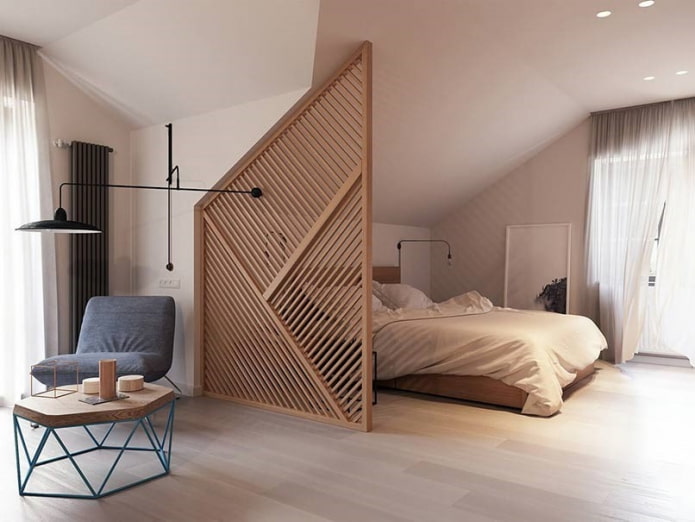
Slats with a pedestal
The slat system can be installed across the entire height of the room or occupy only a small area, located on a pedestal made of plasterboard, wood or concrete. This type of partition is very practical for a children’s area in a small apartment. You can hide toys or a crib behind it, preserving maximum natural light.
You can use slats installed on a pedestal to separate the living room from the kitchen area. In this case, sockets for connecting household appliances are built into the base.
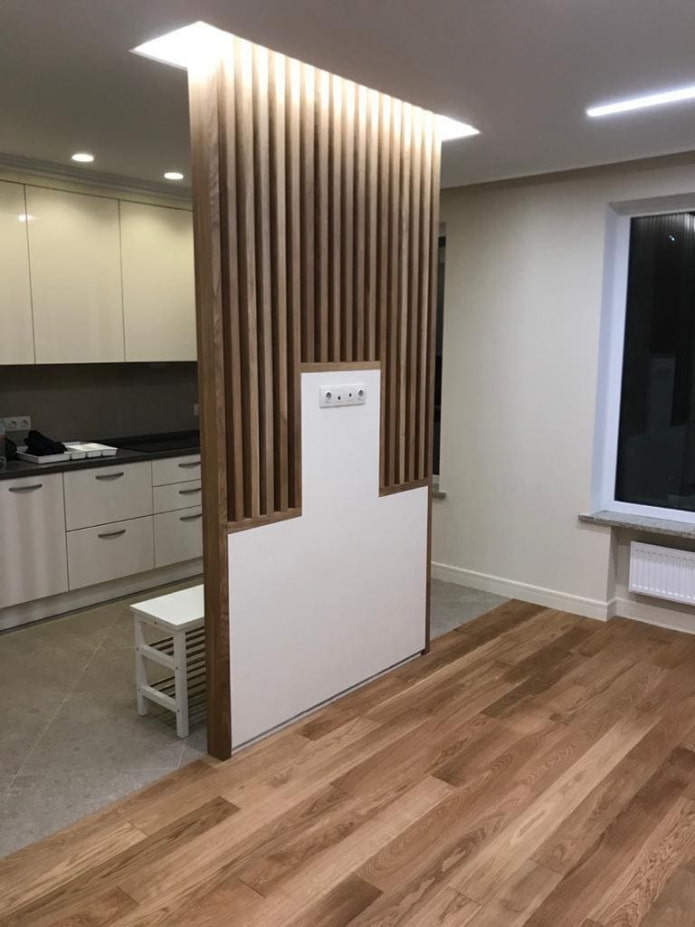
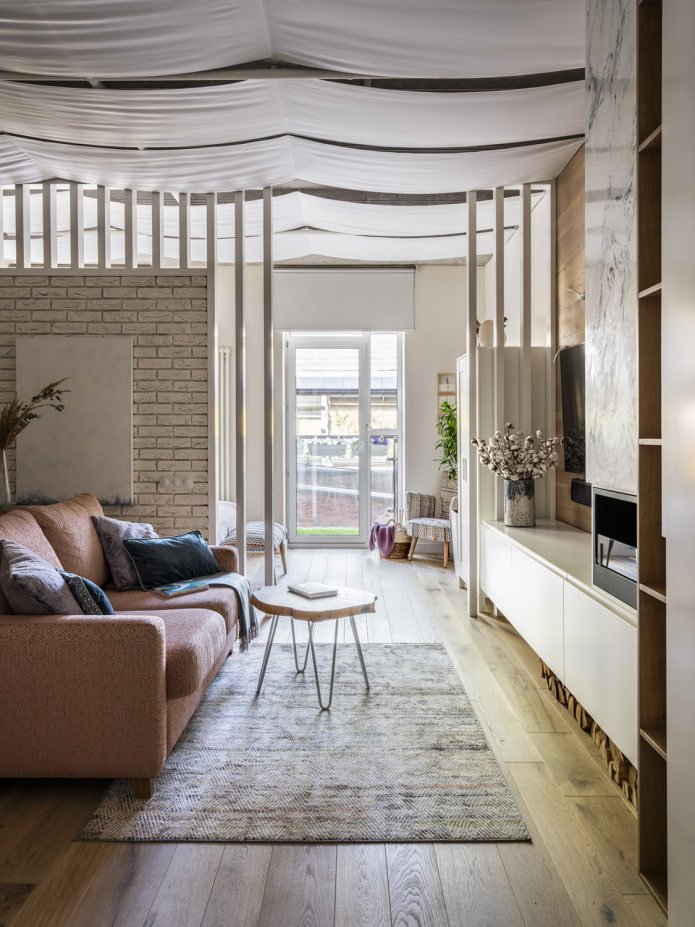
Mobile slatted structures
Slatted structures are used in the interior in two main versions: as a partition or wall decor. In the first case, the slats directly divide the room into several zones, in the second, they focus attention on one or another part of it. If wall decor is usually attached to the support “tightly”, then partitions can be made mobile or folding.
Mobile partitions are ideal for small apartments. They can separate the kitchen area from the living room or the bedroom from the study area during normal times and expand the space when guests arrive.
In interiors decorated in eco- or Scandinavian style, where natural wood is especially welcome, the task is often to hide household appliances. Here, mobile slatted partitions are especially useful. Behind them, like behind cabinet doors, you can hide a TV, speaker system and other items that do not match the style.
There are several technologies for making mobile slats. The partition can be folded like an accordion, rolled back along a specially fixed rail system, or, when oriented horizontally, assembled like blinds.
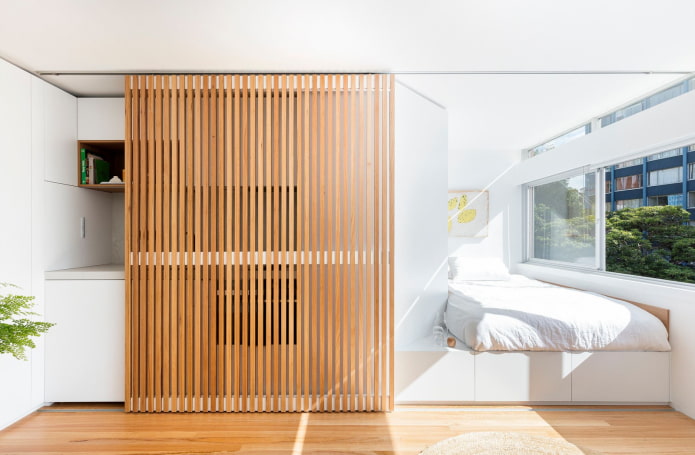
Unusual shape
In addition to rectangular and square baffles, round slats and structures with more complex geometry are used in modern interior design. By experimenting with the profile shape, you can create an original wave-like finish, a clear angular pattern or a fantasy zone.
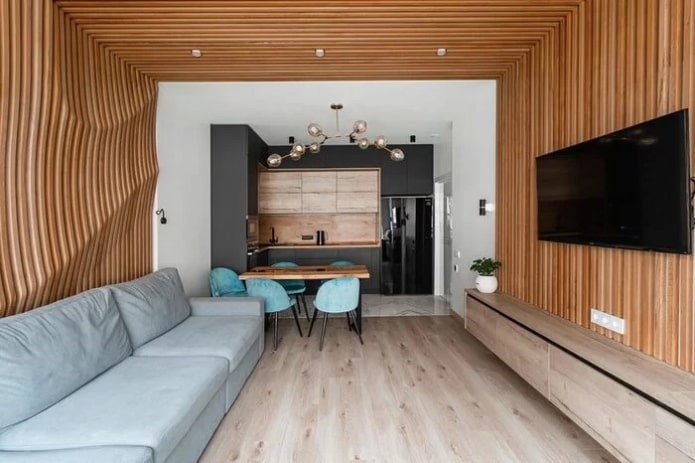
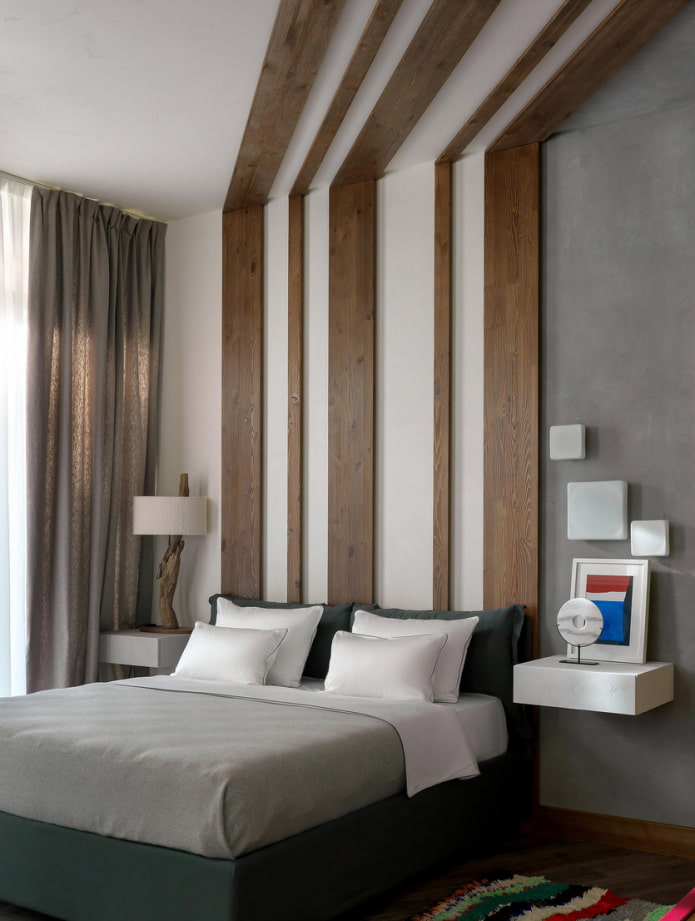
The main advantages of slatted structures include their environmental friendliness, ease of installation and light transmittance. Lamels fit into the interior of bedrooms, children’s rooms, kitchens and bathrooms. It is important not to overload the space. To prevent excessive amounts of decor from “eating up” square meters, in most cases no more than two walls are decorated with slats.
Now reading:
- Explore the Fiat Freemont: Stylish Versatility Awaits!
- Curtains on eyelets: more than 60 photos for decorating a hall, kitchen, bedroom and children’s room
- Eco-style in the interior: unique ideas and characteristics for each room.
- Curtains for doorways instead of interior ones: 60+ photos and design ideas.
- ideas for economical fences made from affordable materials with your own hands.