Pros and Cons
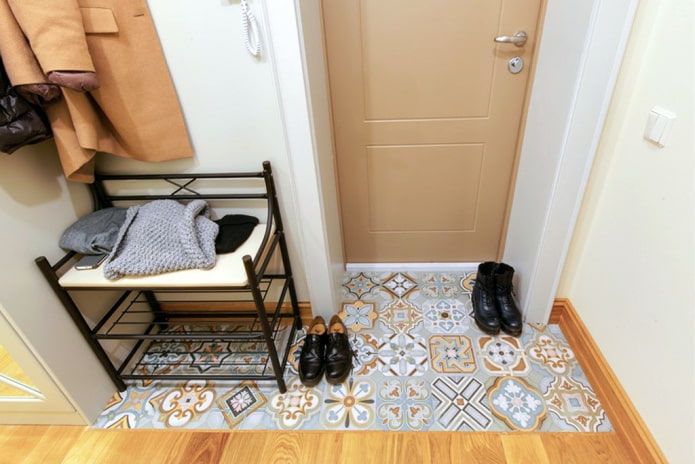
Before you start designing a square hallway in an apartment, let’s define its strengths and weaknesses.
Advantages:
- Harmonious appearance. The entire interior design strives for a square, and you are lucky to have it from the very beginning!
- Ease of furniture arrangement. Even in a small square hallway, you will not have problems with placing the necessary items.
- The layout does not require special knowledge for finishing. If a narrow corridor needs to be visually expanded, then a square one does not require a special approach.
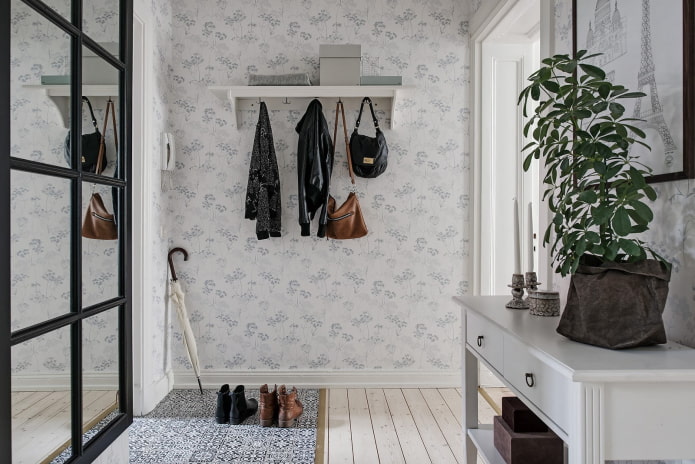
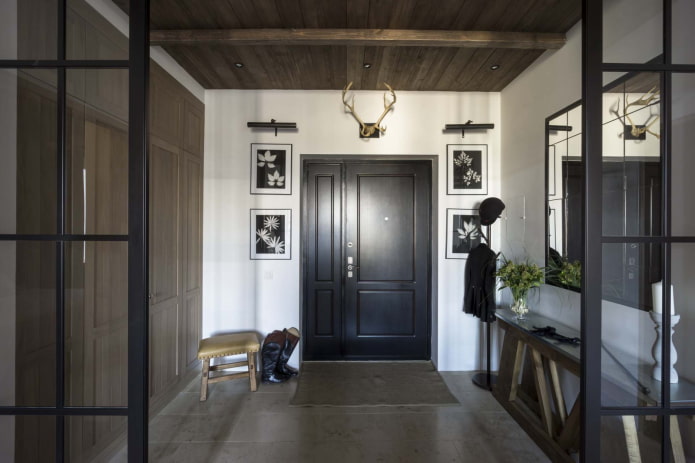
The photo shows an example of design in a classic English style
The disadvantages are minor:
- A small square hallway looks very cramped and will not allow you to place a lot of furniture.
- Zoning the corridor is complicated by its initially regular shape.
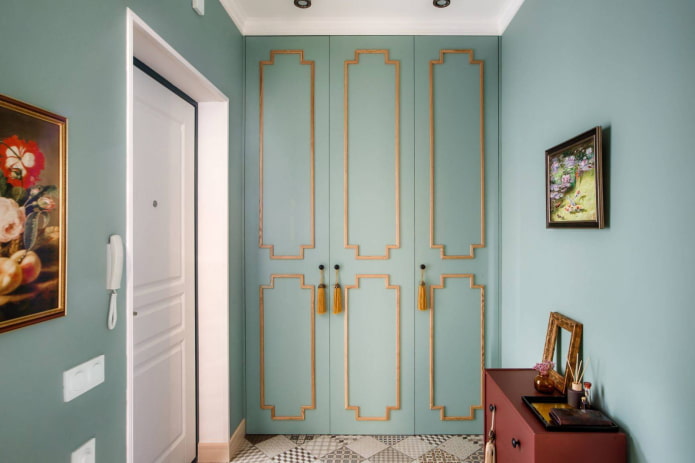
The photo shows a bright built-in wardrobe in the hallway
Features of zoning and planning
Unfortunately, a square does not guarantee trouble-free wall decoration and furniture placement. At a minimum, it should be taken into account that it comes in different sizes – and this fact greatly affects the final result.
Small hallways (~3 sq. m) require careful handling and a thorough assessment of the need for each item. It is better not to use bulky wardrobes and chests of drawers at all: replace them with an open wall hanger and a compact shoe rack.
If the entrance area is not separated from the main room (this often happens in studios), you can leave it as is – then it will look larger. Or make a partition. The main requirement for a screen: it should not be solid. The slatted options are the best option — they will simultaneously stretch the ceiling height, divide the rooms, and will not look too bulky.
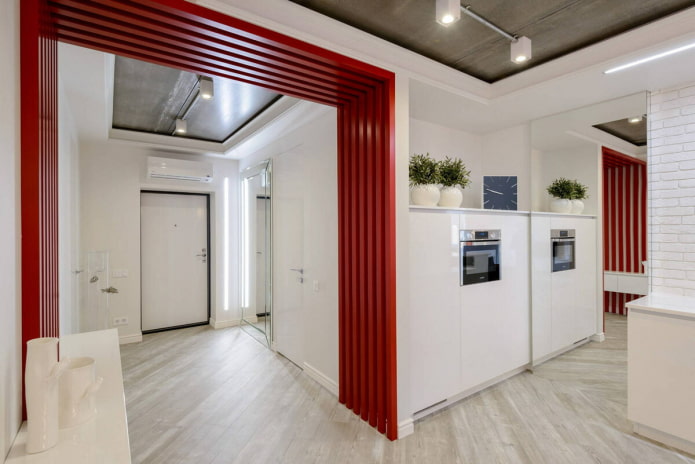
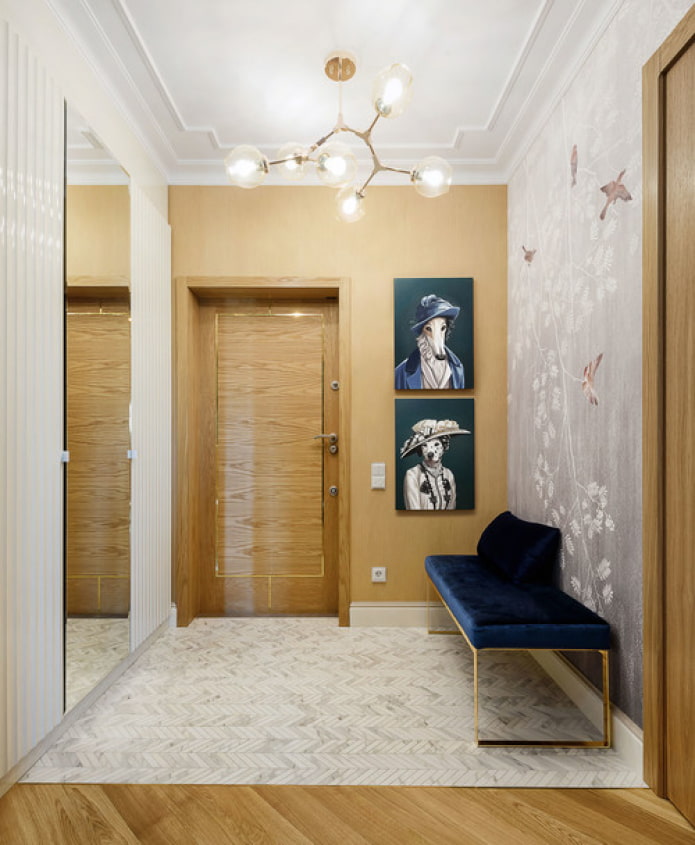
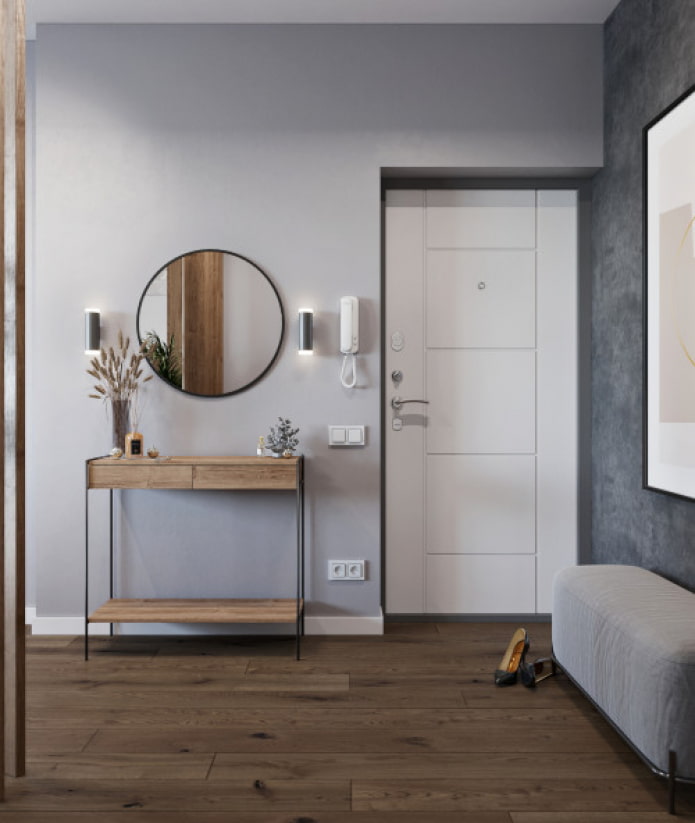
As for spacious hallways (~10 sq m), their layout primarily depends on your needs. Often, free space in the corridor is used to store things that there is no place for in the apartment: a large built-in wardrobe along the entire wall will do the trick.
A large square corridor should be zoned not from the outside, but from the inside, separating functional areas from each other. Furniture, curtains, and translucent compact screens will do the trick.
Advice! If the door is in the center of the wall, take a closer look at the option of symmetrical arrangement of furniture: symmetry looks especially good in square hallways.
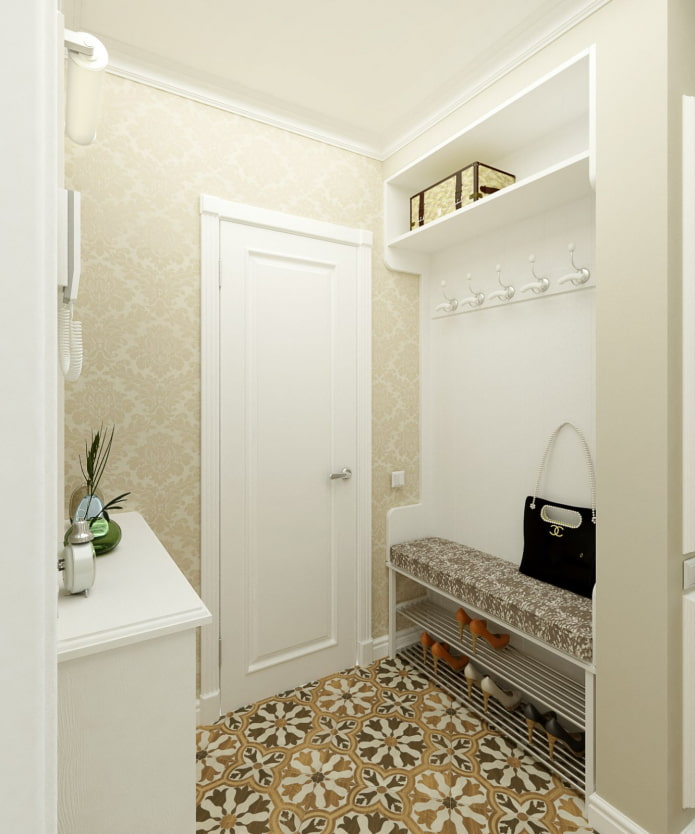
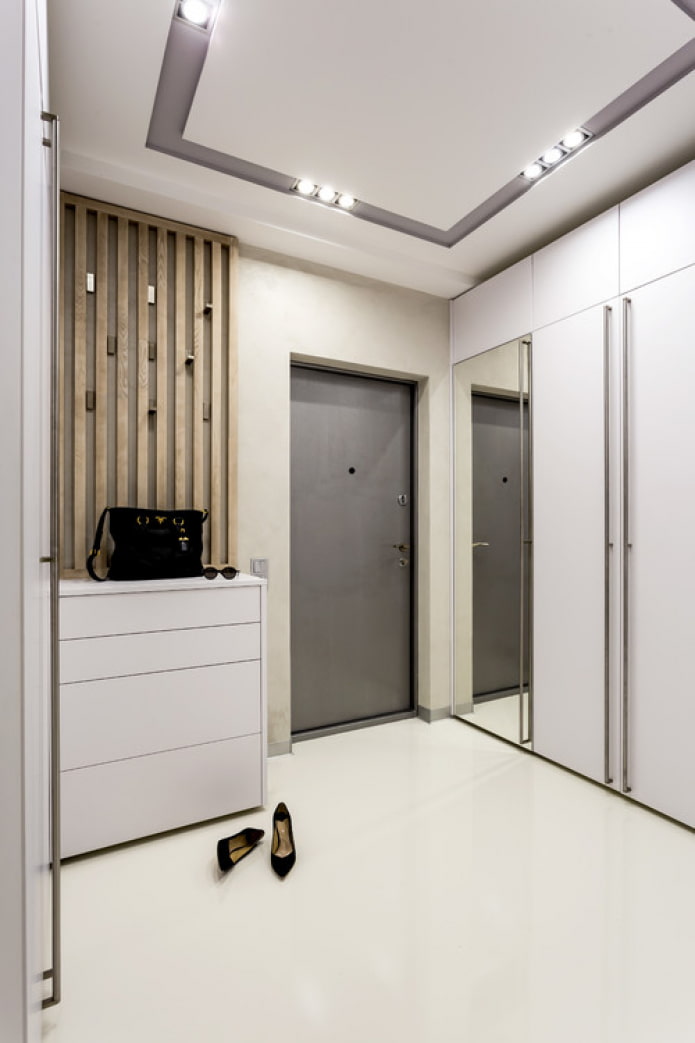
How to arrange furniture?
The final look of your hallway depends mainly on how you furnish it. First, let’s figure out what elements are needed:
- a hanger or a closet for storing outerwear;
- a shelf for shoes or a galosh rack;
- a mirror, preferably a large one;
- an ottoman or any other seat.
In addition to the required pieces of furniture, there are also additional ones: open shelves, chests of drawers, cabinets, wardrobes. Some even install a sink in the hallway – this way you can wash your hands immediately upon entering the house.
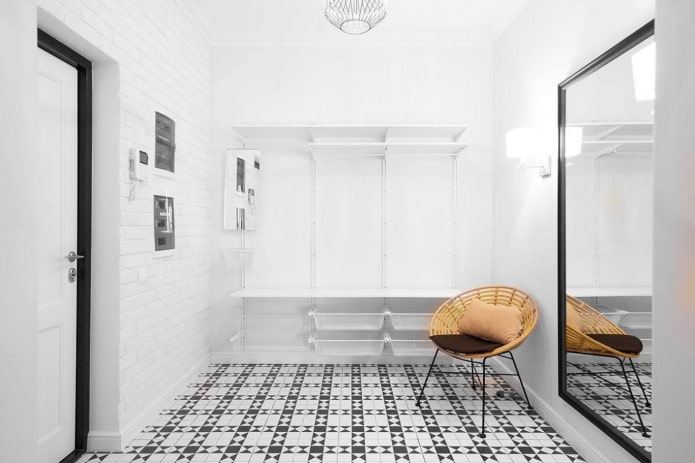
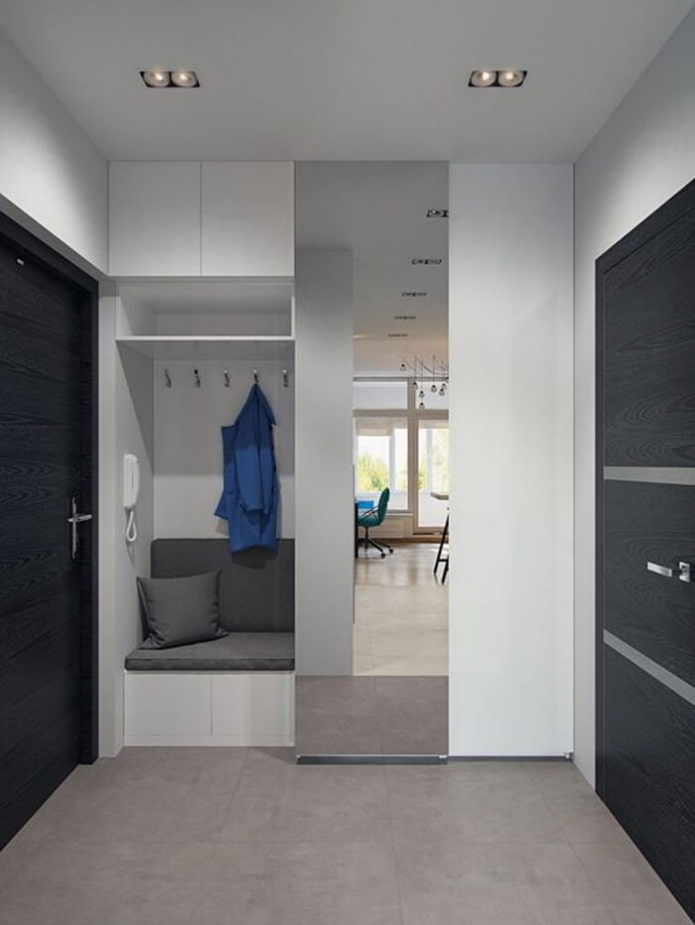
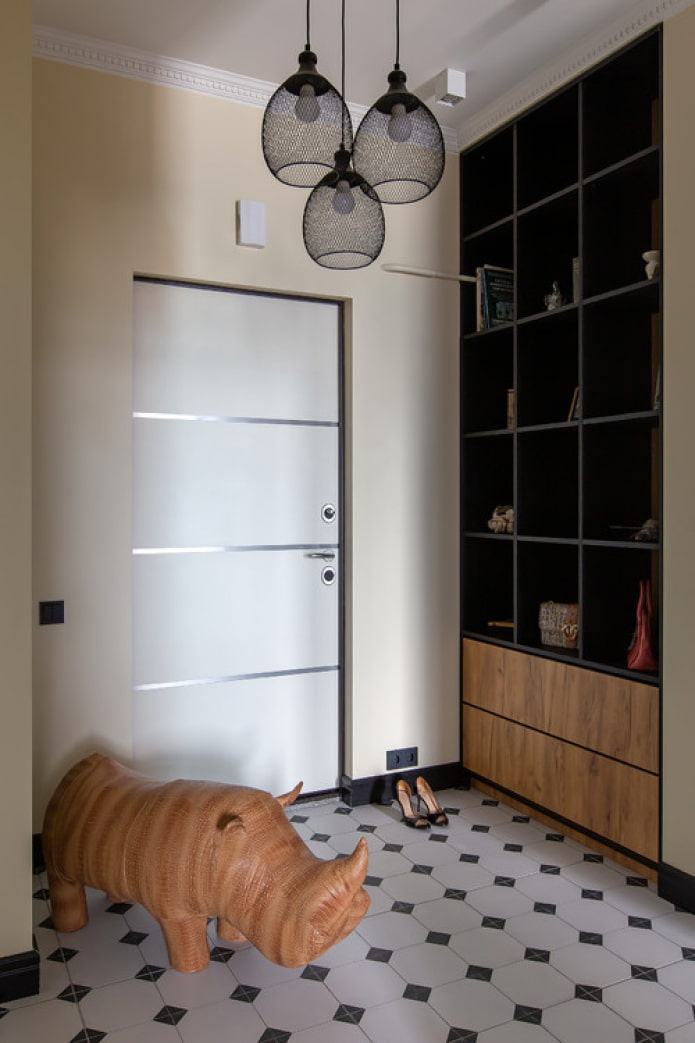
As for the location of each individual item, designers recommend to proceed from your standard path:
- First of all, you need to put your keys, bag, gloves, and phone somewhere. A small rack or open shelf at the entrance will do for this.
- Next, you need to take off your shoes, which means the pouf and shelf should be as close to the door as possible.
- The next step is outerwear. The hanger or closet is placed a little deeper.
As for the mirror, the best solution would be a full-length wall-mounted model. In the interior of a tiny square hallway, it is installed directly on the front door to save space and be able to fix your hair or outfit before going out.
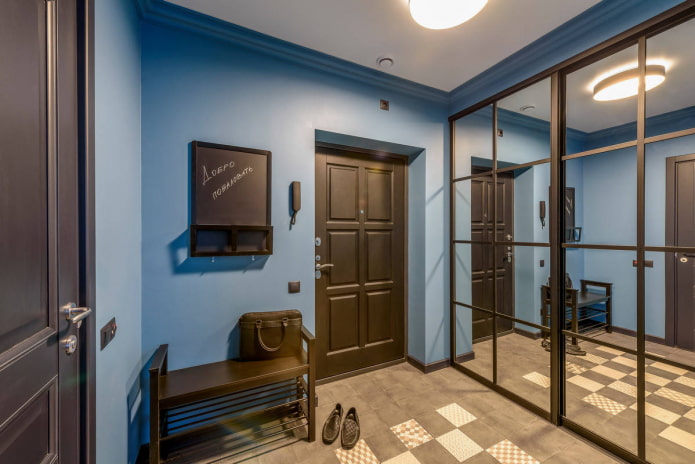
The photo shows an option for increasing the space – mirrored sliding doors
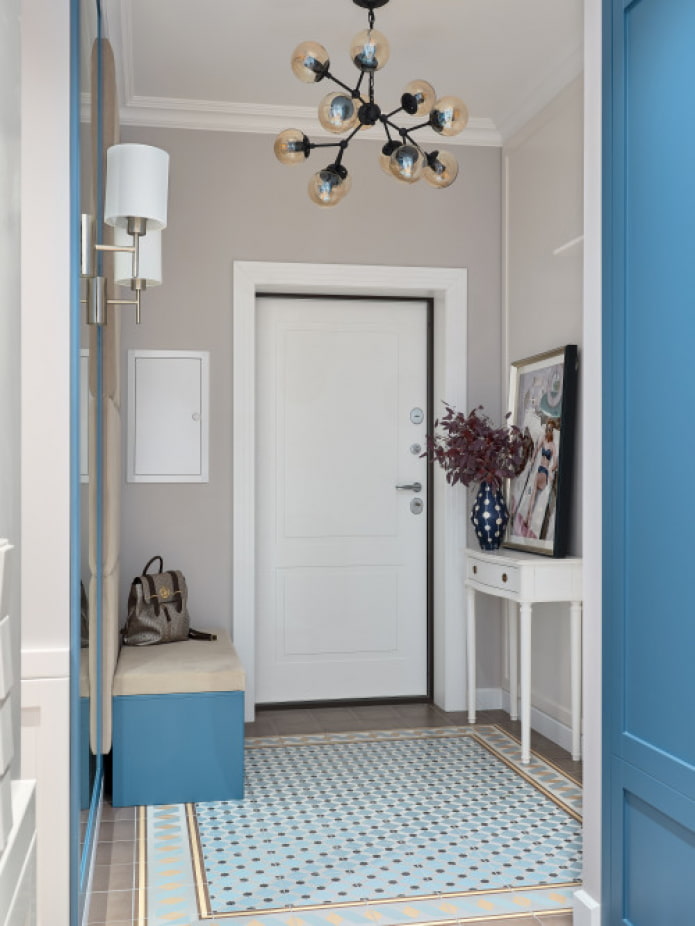
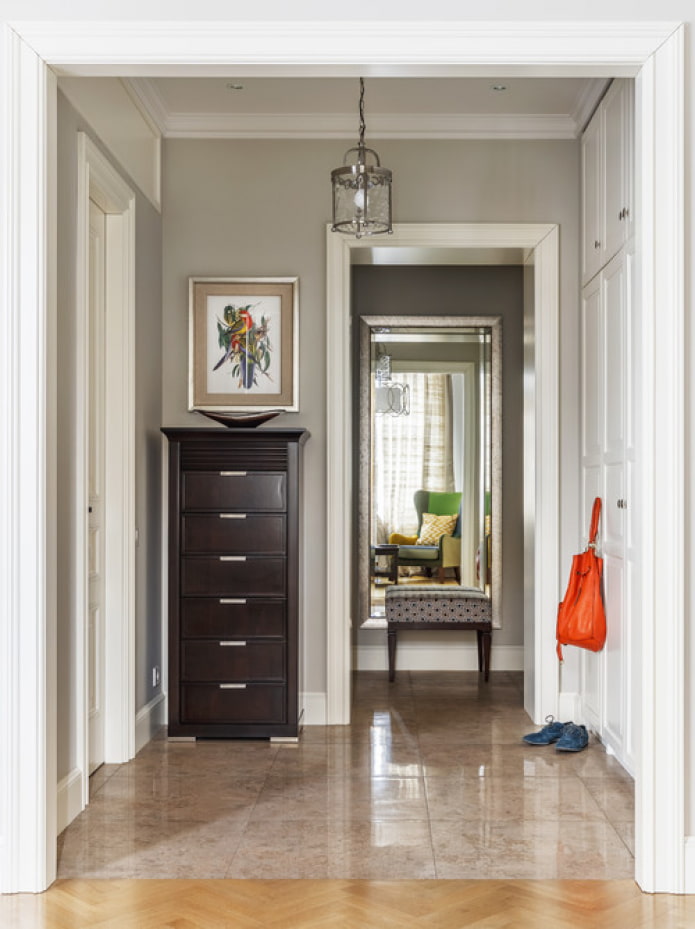
Recommendations for arrangement
Implementation of the design of a square hallway begins with the choice of color scheme. Here the general rule applies: the smaller the room, the lighter the shades needed. In addition, it is worth considering that in most cases there is no natural light in hallways (street door or window openings), so any color will look darker than it is.
Important! Don’t be afraid of light colors in the hallway: yes, the surfaces here are exposed to more influence than in other rooms, but the right choice of materials will allow you to keep the hallway clean without any problems.
White, beige, gray colors visually expand the space and can turn a dark square 2×2 closet into a beautiful bright room. If the monotony seems boring, add accents in the form of greenery of indoor plants, bright paintings or posters.
Dark shades are preferable to use in rooms with an area of at least 5-6 square meters. They look especially harmonious in the English style (dark green, indigo, burgundy) and loft (black, graphite, natural red brick).
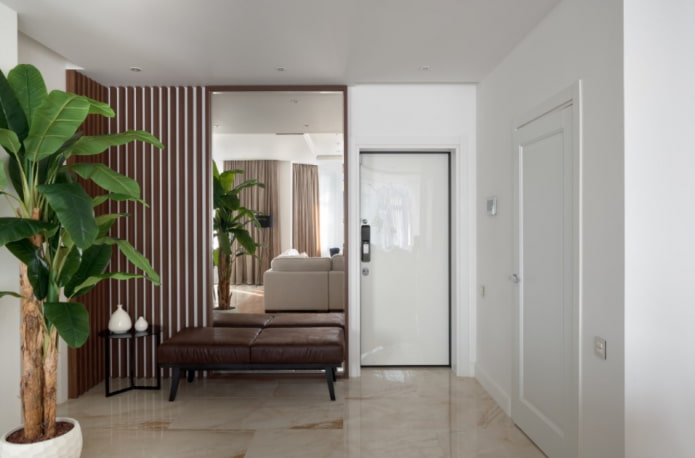
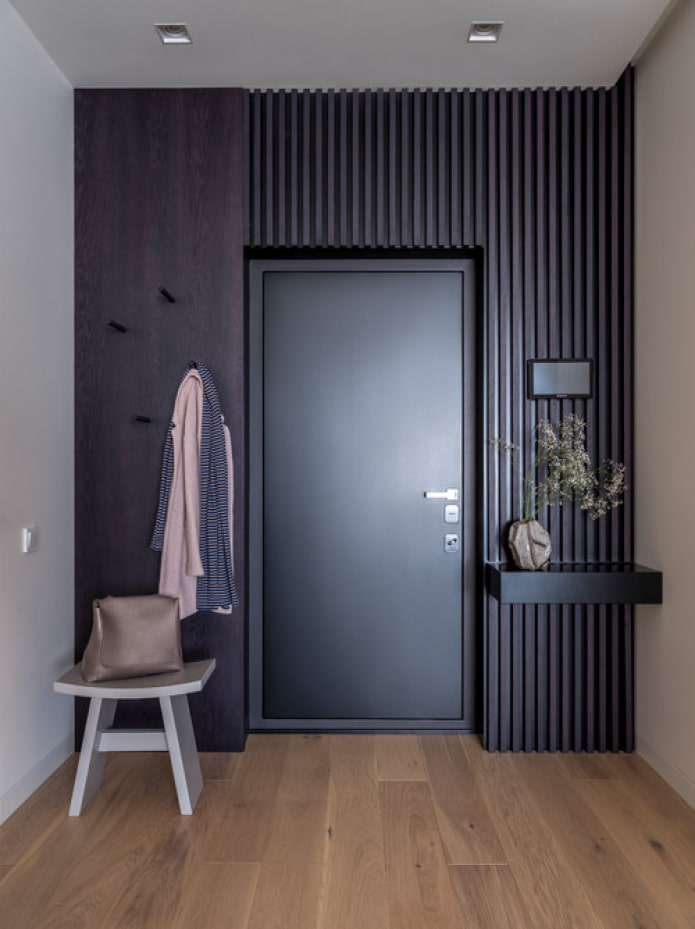
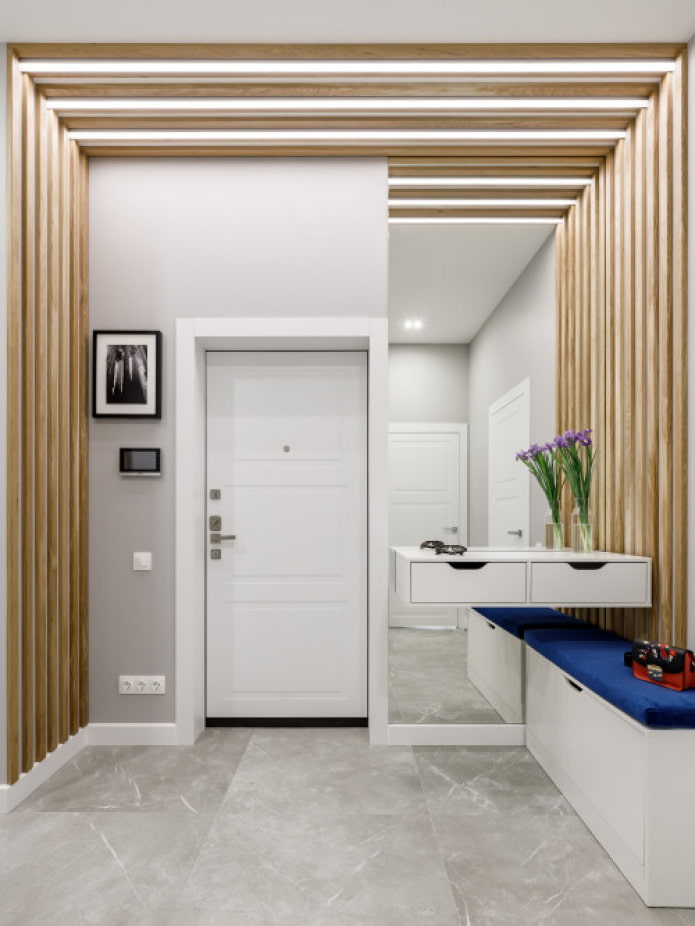
Let’s move on to finishing the walls, floor and ceiling.
- The ceiling is painted white or made stretch, glossy canvas, by the way, visually increases the space.
- Various materials are suitable for finishing the walls, the main thing is that they are practical and washable: wallpaper with a special icon (at least three waves, better – a wave and a brush), special paint, PVC panels, plaster with a durable finish. Depending on the style of the design, you can use paneling (Provence, country), brickwork (loft, Scandi) and other decorative options.
- Choose the most moisture-resistant flooring: this is especially important for autumn, winter and spring, when water drips from shoes onto the floor or snow falls. Coupled with chemicals that get on shoes, moisture can completely and very quickly destroy high-quality laminate. Linoleum is a little more durable, but you will need a commercial-grade model, since the hallway is considered a walk-through place. The safest option is ceramic or quartz vinyl tiles. Such a modern floor is 100% not at risk of swelling when water gets in.
The last nuance is lighting. We have already touched on the topic of the lack of windows, so you need to pay special attention to the lamps. In a tiny square hallway, a bright chandelier on the ceiling is enough, for large square hallways, it is ideal to complement the ceiling lamp with a sconce or, more simply, a floor lamp.
Important! Mirrors reflect light well, the larger the area they occupy, the brighter the hallway will be.
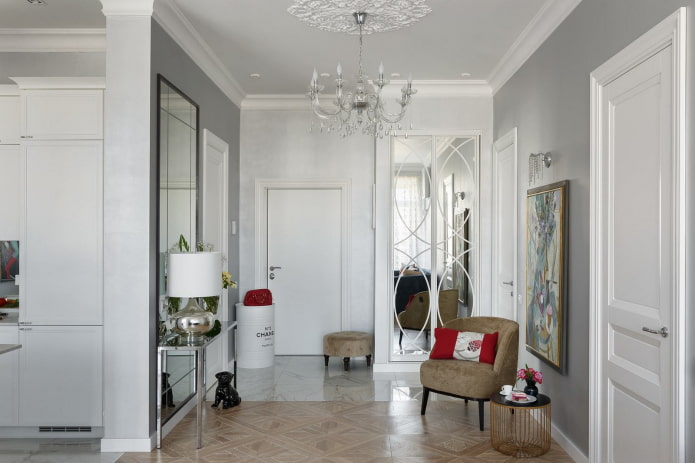
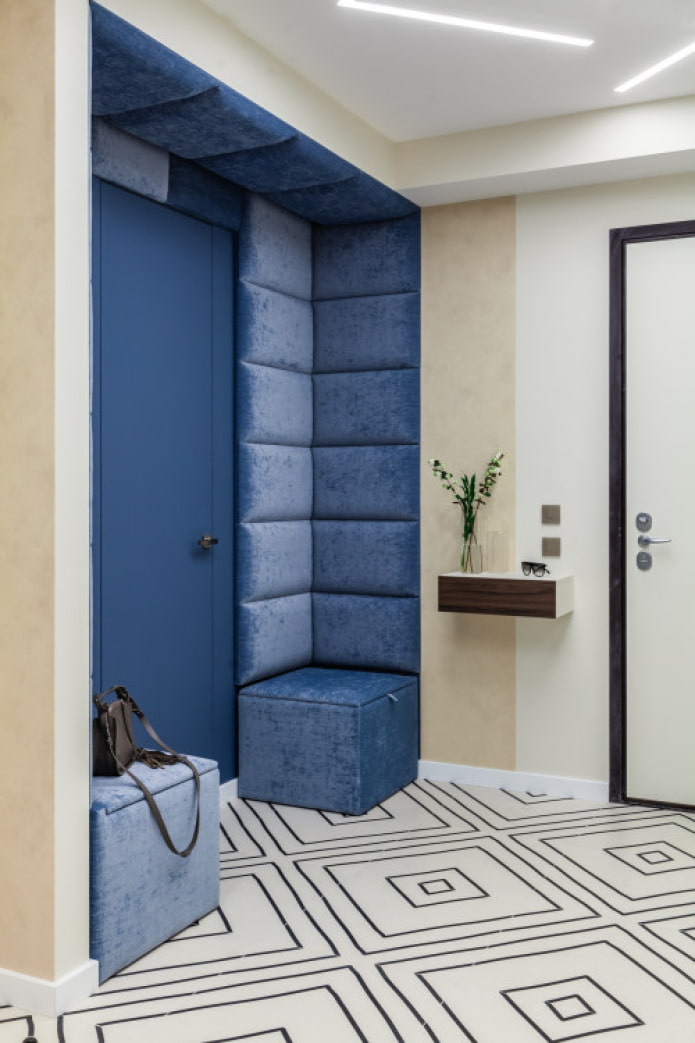
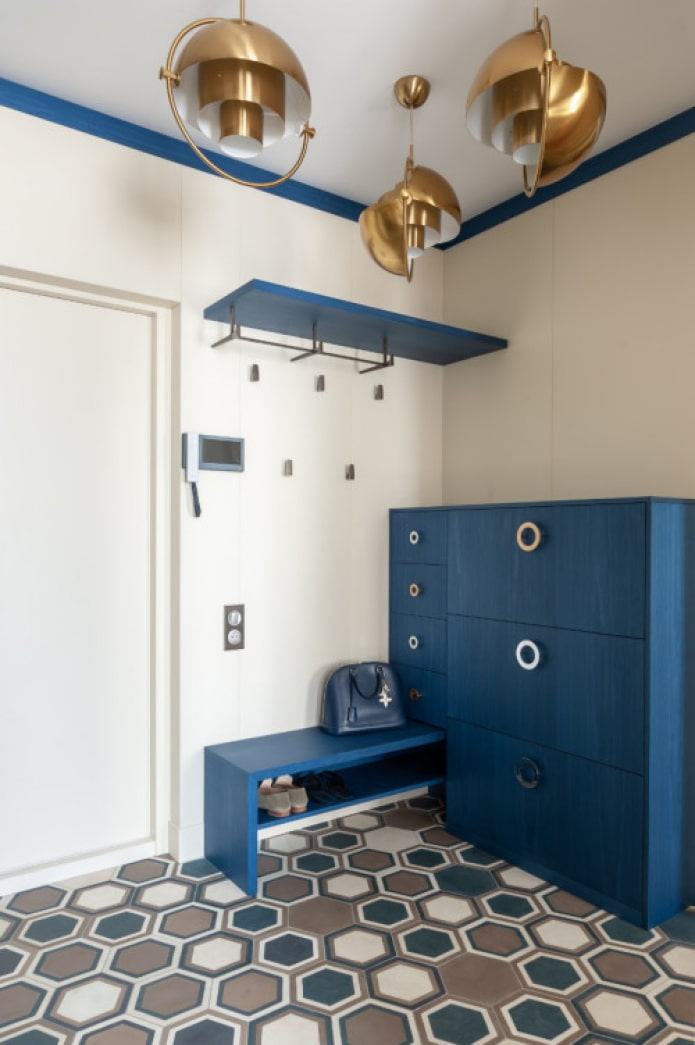
Tips for a small hallway
Ideas for compact hallways do not end with light finishes and compact furniture. Here are some more recommendations for preserving valuable space and visually expanding it:
- Reflective surfaces. These include not only mirrors, but also glossy stretch ceilings, polished (not matte) furniture fronts, etc. One mirror wall will visually enlarge the hallway almost twice.
- Minimalism. Avoid small decor and other “cluttering” interior items. The freer the surfaces, the freer the room seems.
- Low furniture. A narrow wardrobe will physically save space, but a low chair instead of a standard one will do it visually.
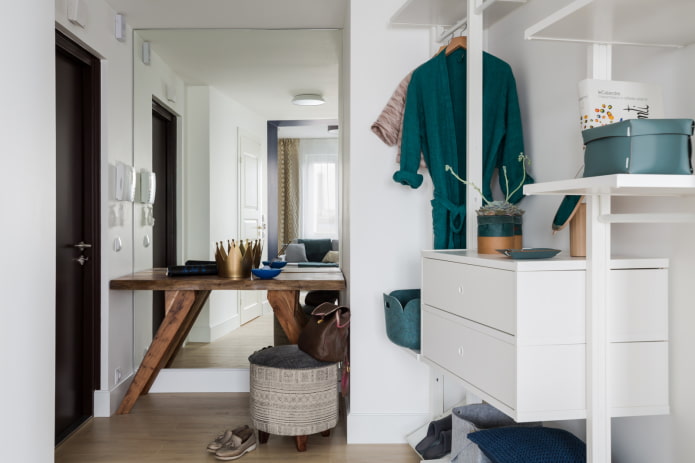
The photo shows an option for arranging furniture in a limited area
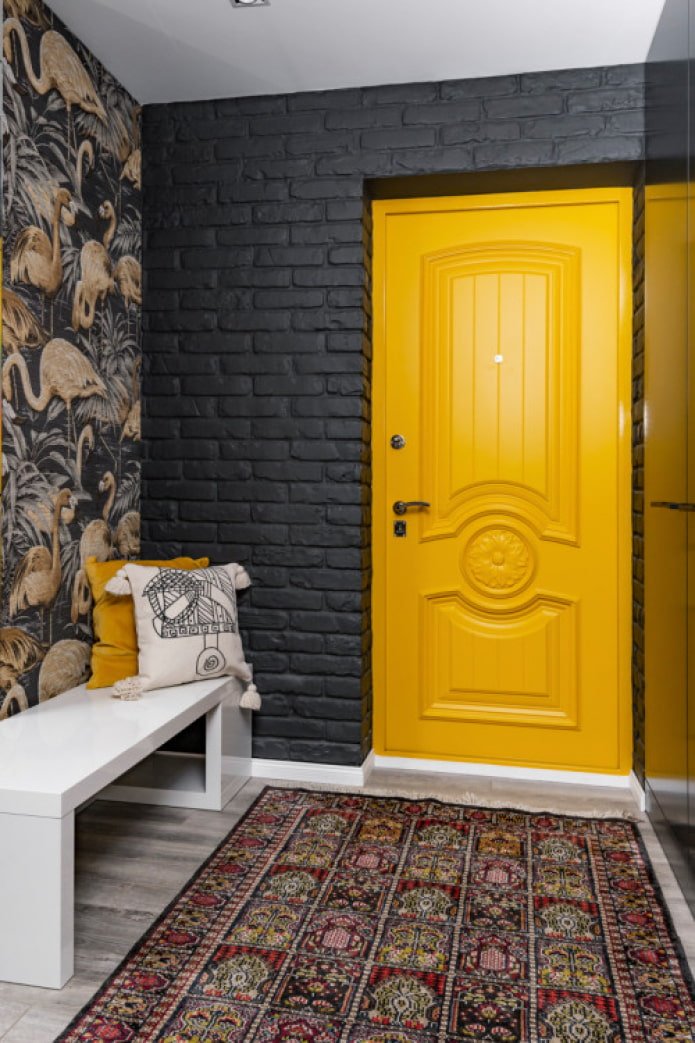
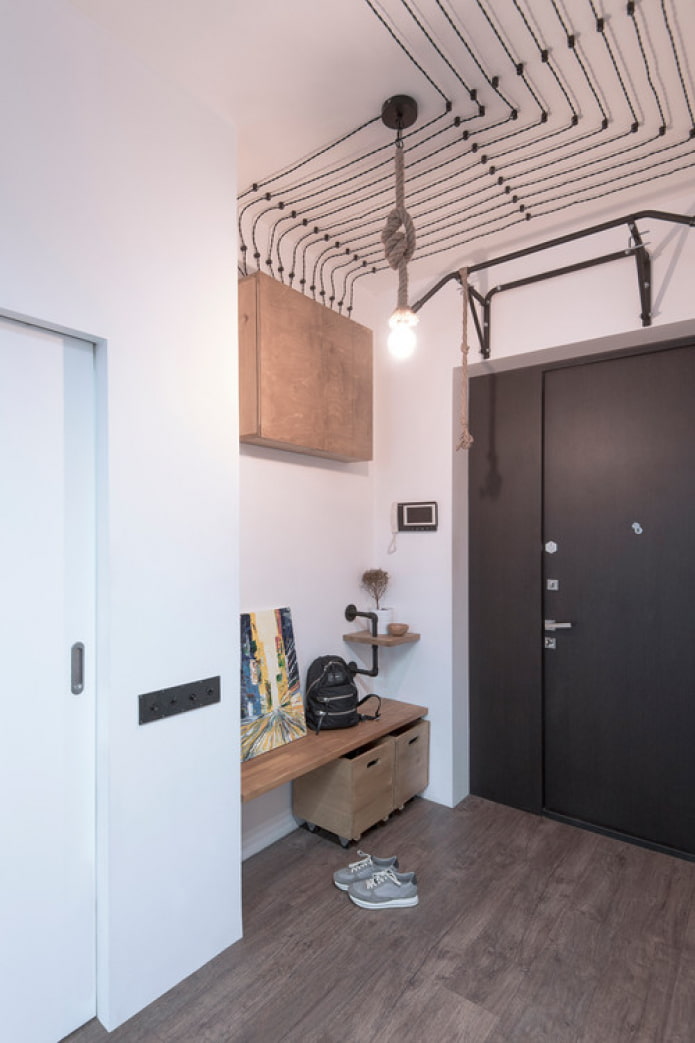
- Uniform lighting. Do not leave dark corners, let the light penetrate into all corners of the room! For example, you can replace one ceiling chandelier with 4 bright spotlights.
- Perspective. Photo wallpaper is underestimated – the right pattern will easily overcome claustrophobia and increase the area no worse than a mirror.
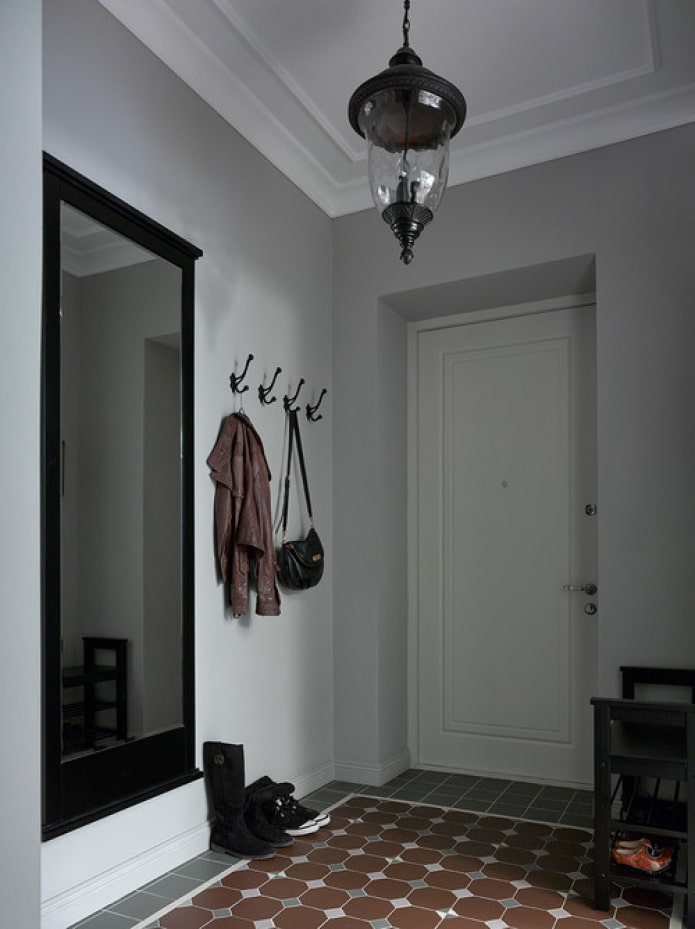
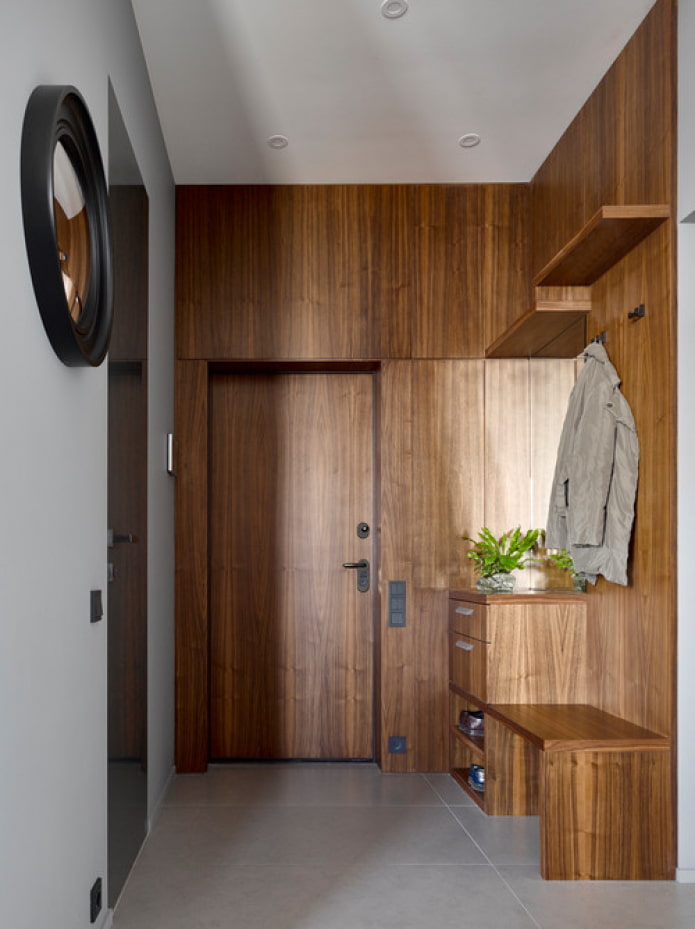
Design options
Whatever style you choose for your hallway, the main point is still its functionality. Think about storing the necessary things and performing daily tasks: for example, if two people often come home at the same time, you should put 2 poufs instead of one.
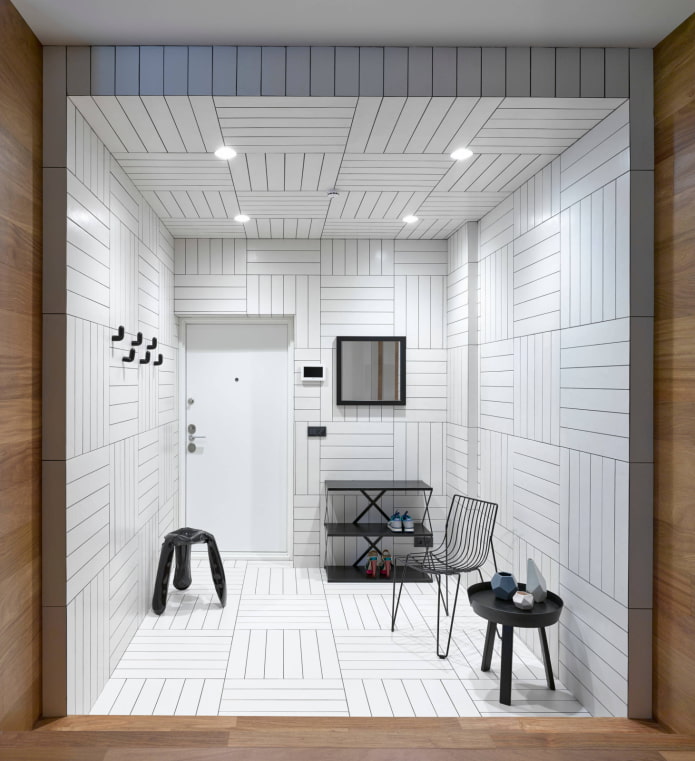
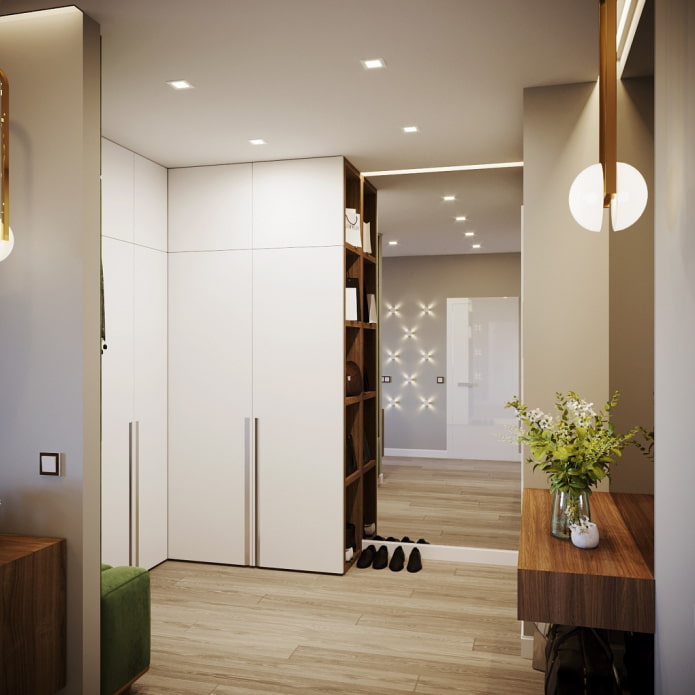
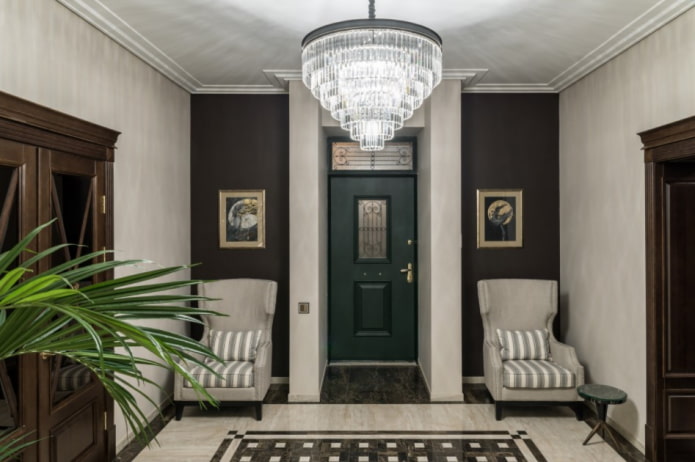
The photo shows the symmetrical design of a spacious rooms
Now reading:
- More than 80 images of Japanese curtains in the interior: fabrics, patterns and shades.
- Decorating interior arches: photos, materials and design ideas.
- Types of ficus: 38 domestic varieties with names and photos.
- Hyundai IX35: The Perfect Blend of Style and Performance
- What is the optimal height for installing a hood above a stove?