Dining group
One of the simplest and most budget-friendly solutions is to place a dining group between the kitchen and the “room”: a table and chairs. It is important to turn them across the room, and not to put the long side against the wall – this way you will separate the two zones not only visually, but also functionally.
This method does not require any special skills or costs, and the proximity to the kitchen unit makes the placement most convenient.
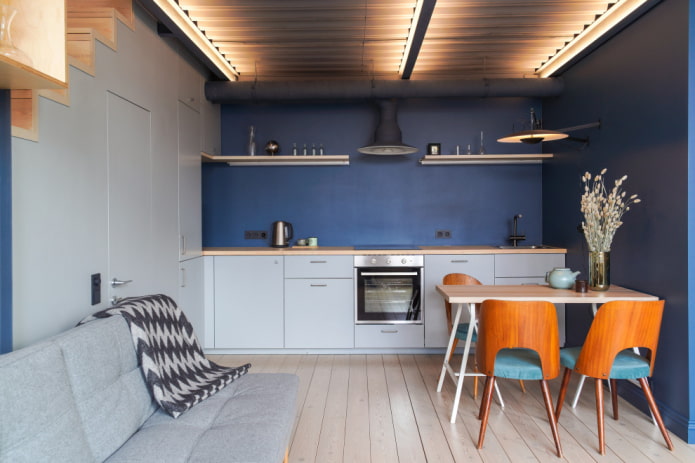
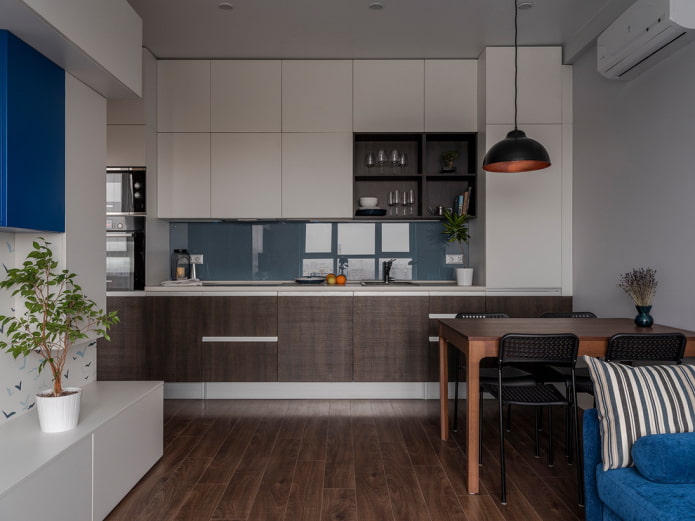
Peninsula
This The option should be thought out in advance, since the implementation of the idea requires making a custom-made kitchen set. Inside such a peninsula, you can store the necessary dishes and equipment, and use its upper part for cooking.
If the countertop is wide enough, the structure can be turned into an additional place for snacks by placing high chairs next to it.
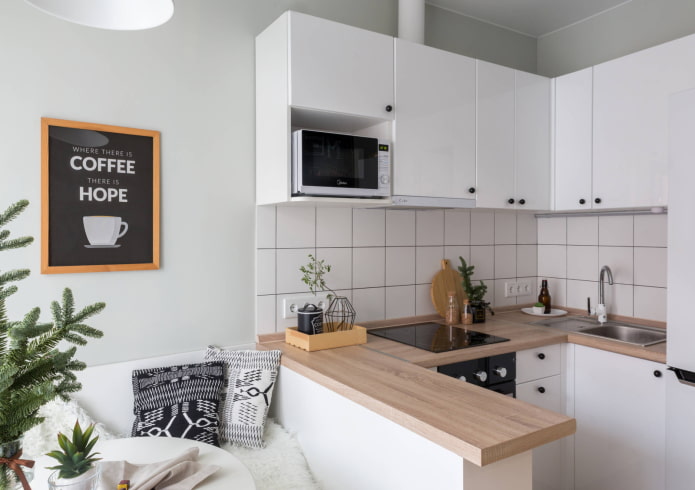
Bar counter
This is one of the most popular and ergonomic options for separating a kitchen in a studio. Modern bar counters look light and do not overload the space, and they also look very aesthetically pleasing, forming a single whole with the set. They are paired with chairs on thin legs.
The idea is not suitable for families with small children, but will appeal to dynamic young people.
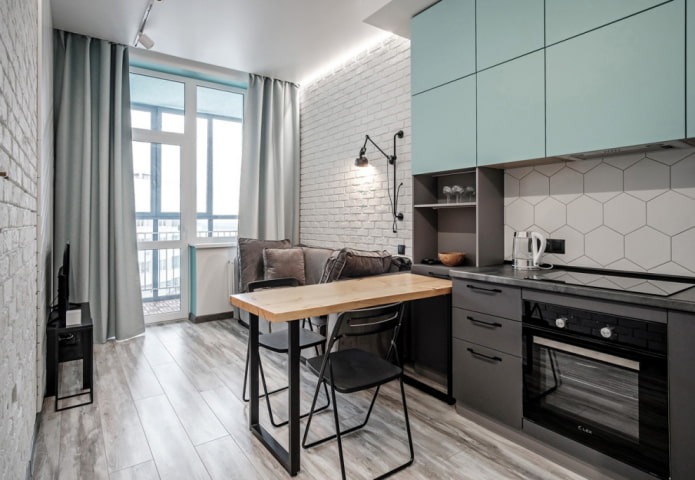
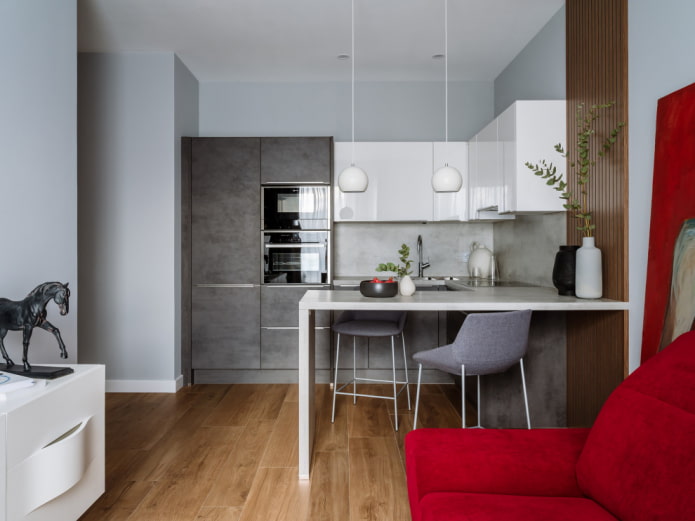
Floor covering
The method refers to visual zoning, so it does not take up useful space. Usually the kitchen is finished with ceramic tiles, since the material is the most wear-resistant and practical.
The floor of the living area is covered with laminate or parquet – the wood texture gives the interior warmth and coziness.
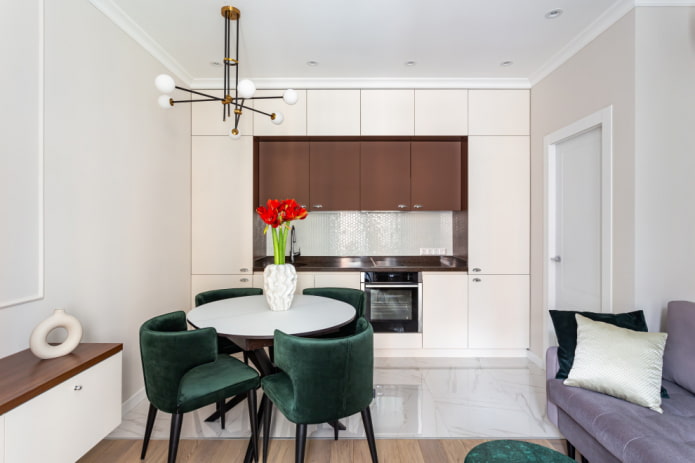
Sofa
This method will help to separate the kitchen and living room areas without additional techniques – repairs or erecting partitions. If you place a table and chairs on the conditional border of the kitchen, and a sofa on the border of the living area, the studio will “divide” itself without losing the feeling of airiness.
You can install either a straight structure or a corner sofa: in the first case, the divider will be the back, and in the second, the protruding part.
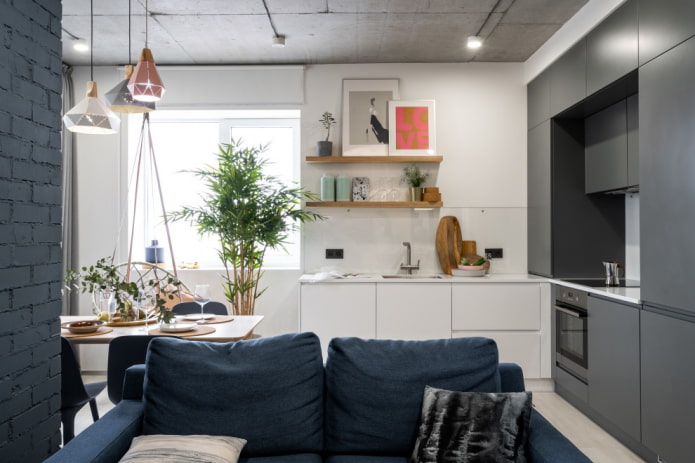
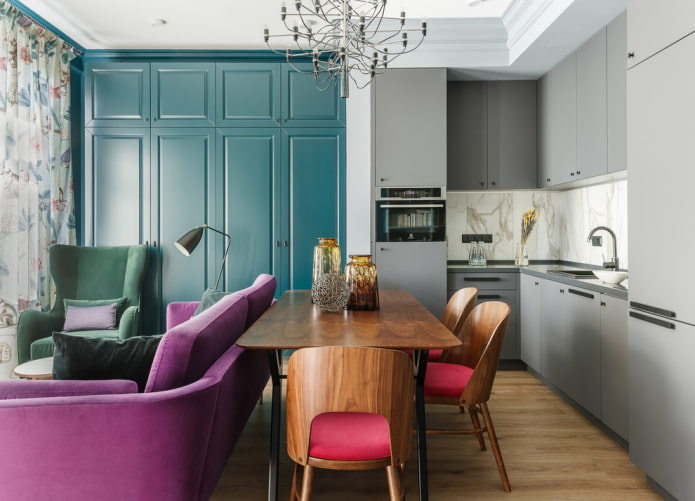
Island
Great idea for spacious studios. The island is a free-standing kitchen cabinet, removed from the walls and furniture. It is part of the storage system, serves as a dining table, and also separates the kitchen and living room areas.
Hang lamps over the island to further zone the space with light.
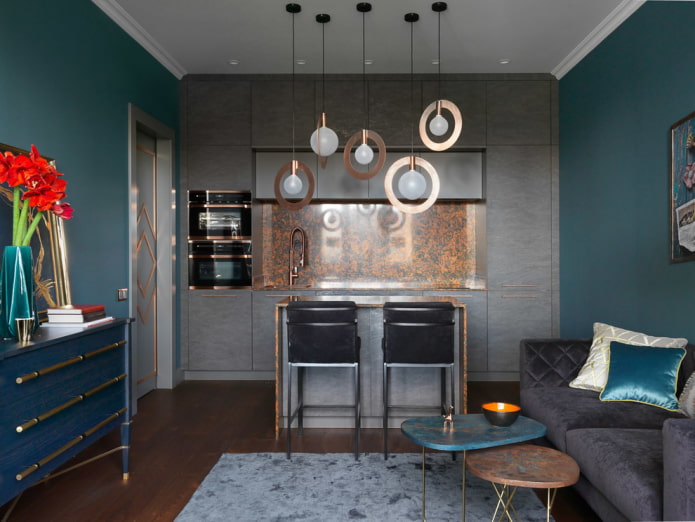
Shelf
A structure with open shelves has two functional roles: dividing the space and storing things. The advantage of a shelving unit without a back wall is that it lets in sunlight, and you can change its contents at your discretion: put books, boxes or house plants.
By choosing a shelving unit with a wall, you will make the living area more intimate, but bulky furniture will deprive the kitchen of natural light.
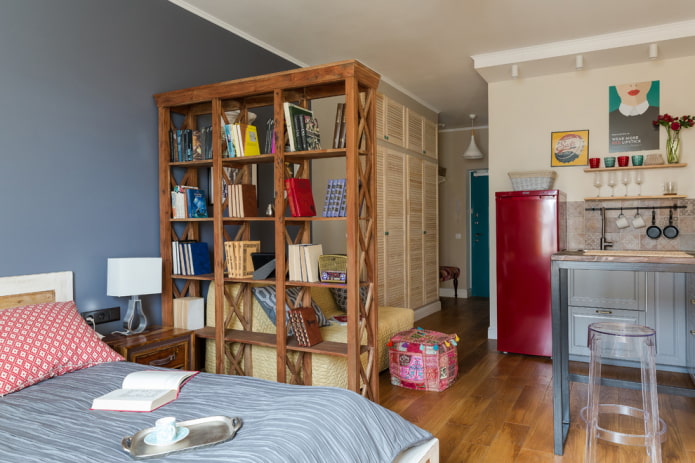
Curtains
Another budget idea for zoning a studio. This is the coziest way to separate the kitchen, but the least practical – the fabric will absorb all the odors that arise during cooking. To avoid difficulties with washing, buy curtains with eyelets or rings (they are easier to remove from the cornice), and also choose wear-resistant fabric that is easy to iron.
Thanks to thick curtains, two people can comfortably live in a studio: while one sleeps, the second can be in the kitchen and not disturb the vacationer with bright light.
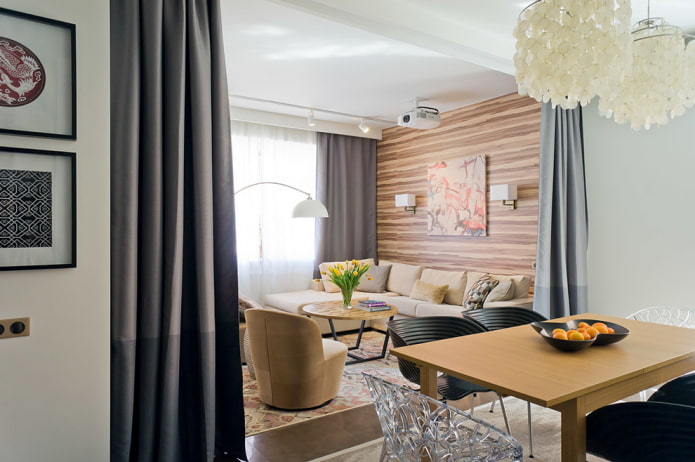
Podium
Any area is appropriate on it, be it a bedroom or a kitchen. The podium visually changes the shape of the room, adjusting it and making it more original.
You can place a bed or organize a storage system inside the structure. It saves space, but steals at least 40 cm of ceiling height.
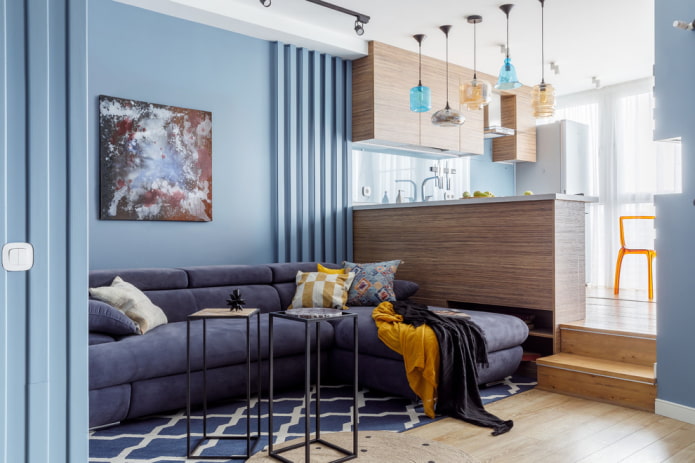
Partition
Unlike curtains, this method of separating the kitchen from the room will require more costs during renovation. The choice of design depends on the area of the room, the purpose of zoning and the degree of illumination. If the studio is compact, it is better to refuse to build a full-fledged partition. A decorative structure made of thin wooden slats will be an excellent solution.
You can zone the space using a glass or sliding partition. The first will visually separate the kitchen and slightly muffle the noise. The second one will create a sense of privacy, but will take up a lot of space.
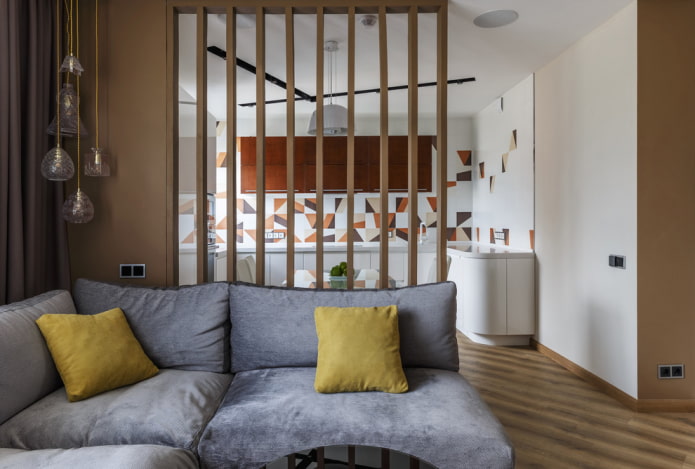
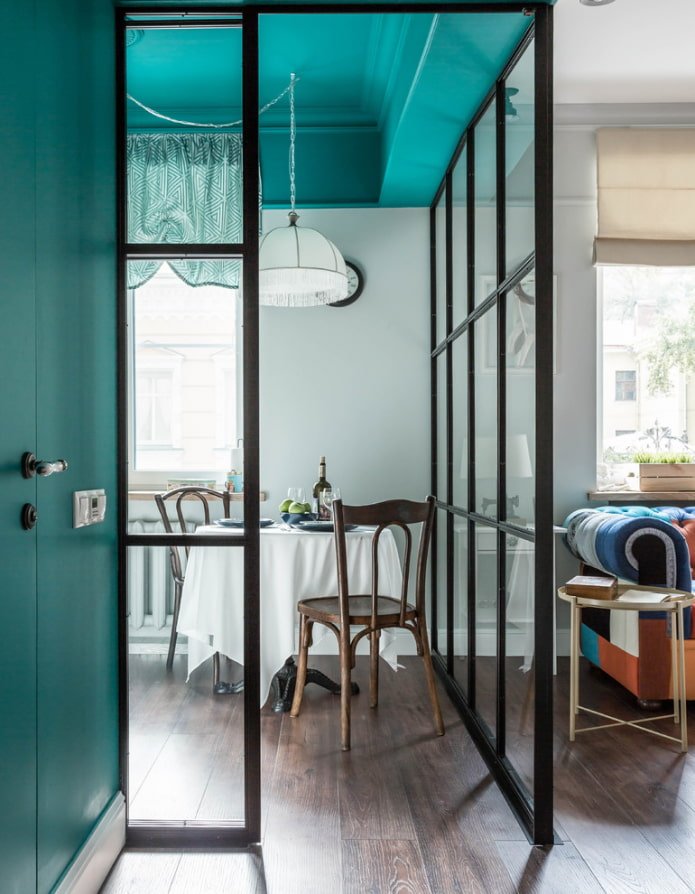
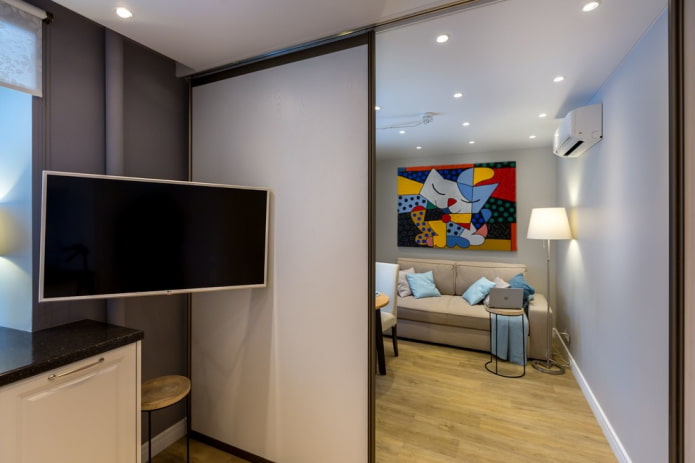
Modern designers offer many practical ideas for separating a kitchen in a studio. When choosing a suitable one, you should focus on your financial capabilities, the shape of the room and personal preferences.
Now reading:
- aesthetic ideas for the exterior design of a bathhouse for pleasure and comfort.
- Apartment design 70 m²: more than 60 photos of layouts of 2, 3 and 4 room options
- Dark Bedroom: Key Design Aspects and Inspiring Interior Photos
- Curtain: what is it and how to create it? Options and methods of use on the site.
- Gazebos for the dacha: 40 real photos, options and design ideas.