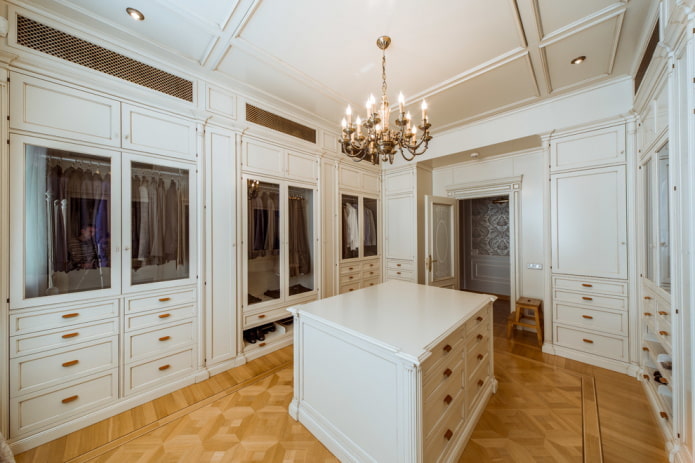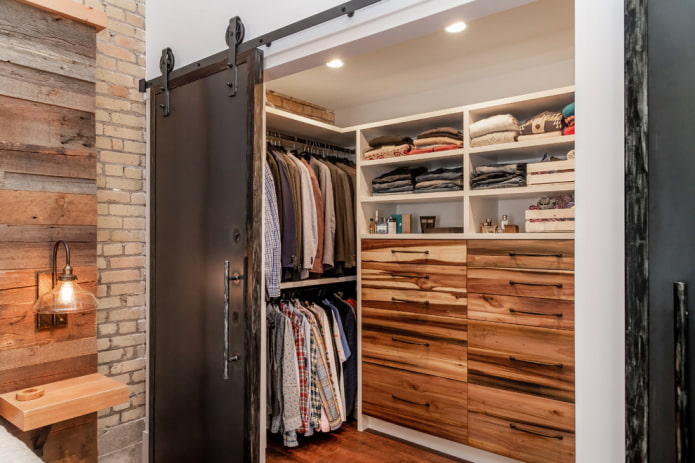Layout options
Competent space planning will help in creating a functional, cozy and convenient dressing room.
Wardrobe in a niche
A dressing room can be easily equipped in any unoccupied and irrationally used niche. This way you get a simple open-type dressing room or a built-in closed closet that can hold a lot of things.



The photo shows the design of a wardrobe built into a niche.
Wardrobe at the entrance to the room
It is a fairly common version of a dressing room. This arrangement provides convenient storage of clothes, which are always within reach before leaving the room.



The photo shows a bedroom with a walk-through wardrobe located at the entrance.
Wardrobe area inside the room
Such a wardrobe is often arranged in small apartments. A specific area is allocated for a utility room and separated with mobile, stationary partitions or sliding compartment doors.



The photo shows the design of a wardrobe combined with a bedroom.
A separate room
In comfortable houses or modern spacious apartments, it is possible to equip a spacious large wardrobe or even allocate a separate room with a window for it. Such a wardrobe not only allows you to store clothes, but can also be a boudoir, a fitting room or an ironing room. In the absence of a window opening, it is important to ensure normal ventilation in the room.



The photo shows the interior of a separate spacious room with a wardrobe.
Room layout
The layout of the wardrobe is primarily influenced by the size and physical capabilities of the living space.
Linear
A comfortable and compact layout solution that involves placing storage systems on one side. A closed design with compartment doors is equally suitable for a linear design, as is an open one, with many shelves, hangers and other elements. The simplest and most versatile layout allows you to save a lot of usable space.



The photo shows a linear wardrobe separated from the bedroom by a plasterboard partition.
Parallel
It fits perfectly into the walk-through part of the apartment or living room, rationally uses free space and hides some defects and unevenness of the wall surface. A parallel wardrobe can be furnished with roomy furniture along the walls, and the middle of the room can be supplemented with a small chest of drawers or ottoman.



The photo shows a parallel layout a small wardrobe with a pouf.
G-shaped or corner wardrobe
An effective solution for a bedroom, hallway, nursery or attic with limited free space. A corner wardrobe, compared to a linear design, can accommodate a large amount of clothing.
A wardrobe located in a corner can be separated using standard sliding systems or radius doors. In a spacious room, it is appropriate to use plasterboard or plywood partitions, in a small room – various screens or curtains.



The photo shows the design of a wardrobe with a corner storage system.
U-shaped
This layout is considered the most successful. Such a dressing room, as a rule, has a rectangular shape and is equipped with furniture systems in the shape of the letter U. The structures occupying three walls can be of the same or different lengths.



The photo shows a U-shaped layout of an attic wardrobe in the interior of a house.
Free layout
An integral advantage of a free layout is that it allows you to implement your own interior ideas and adapt the room to the needs of all family members.


Finishing and materials
When decorating a wardrobe in an apartment or house, preference is given to both natural and environmentally friendly materials, and artificial finishing, which is more economical and budget-friendly.
- Floor. For the floor in the dressing room, a warm covering is mainly chosen in the form of parquet, linoleum or laminate.
- Walls. The surface of the walls is painted, decorated with inexpensive plaster or pasted over with paper wallpaper. Also, the plane can be finished with practical and durable wooden panels with an attractive design or plastic products, which have a large number of color and texture solutions.
- Ceiling. A smooth light coating will look great on the ceiling in the dressing room, which can be achieved by painting, whitewashing or using suspended panels and a stretch canvas.

The photo shows a parallel dressing room with a floor laid with natural parquet boards.


For lovers of unusual design, it will be appropriate to decorate the walls with prints in the form of their own photographs or paste photo wallpaper with a beautiful image.


How to arrange a wardrobe?
It is the competent arrangement of the wardrobe, its correct filling and choice of insides, that contributes to the rational placement of many things and provides the most convenient access to clothes, shoes and accessories.
The topmost tier of the wardrobe is equipped with open shelves. Mezzanines are perfect for rarely used items. Often, shelves are located in a more accessible area to store things that need to be at hand every day.
Practically the main and obligatory component of the wardrobe are considered to be drawers. These useful devices perfectly protect things from dust. Therefore, closed modules are especially suitable for storing underwear.

The photo shows a version of the interior arrangement of a small wardrobe.


Rollers with hangers for trousers, skirts, shirts, dresses, coats and jackets are installed as clothing holders. Usually, the rods occupy different tiers, on which short, long items or outerwear are sorted.
The lower part of the wardrobe is complemented by wide shoe shelves or racks in the form of separate sections and pull-out modules. Also here you can place baskets for bed linen or clothes that do not require ironing.

The photo shows a wardrobe equipped with metal storage systems.


Choosing functional additions
In addition to the basic equipment, the wardrobe is supplemented with other auxiliary items.
- Ironing board. When folded, the ironing board remains completely invisible, as it is usually hidden in a niche or a narrow cabinet in one of the sections of the wardrobe. For such an additional element, you need to think over the location of the socket, and choose a place in which you can place the iron, taking into account safety rules.
- Mirror in the wardrobe. The space of the wardrobe can be equipped with several mirrors providing a view from different angles or install one mirror sheet reflecting the silhouette in full growth. A very convenient option is a huge wardrobe with a mirrored front.
- Dressing room with a dressing table. A dressing table with all the accompanying attributes will help to create an image more easily. Since, thanks to this element, it is possible to combine the application of cosmetics, trying on outfits and jewelry in one place.
- Dressing room with a sofa. A soft sofa is not only a relaxation area, but also provides a convenient place to place things, combine clothes and create suitable ensembles.
- Organizers for small items. Thanks to additional organizers, orderly storage of small items is created. Costume jewelry, various decorations, belts, ties and more will always be at hand.

The photo shows the design of a separate wardrobe with a dressing table.


In order to easily get the necessary things from the upper tier, a folding stepladder is installed in the wardrobe. In a small dressing room, a ladder can be replaced with a regular stool or chair.


Choosing a color scheme
If you have a limited amount of square meters, it is better to choose a light-colored dressing room. White colors will not only visually expand the room, but will also become a neutral base for jewelry and clothing.

The photo shows the interior of the wardrobe, designed in gray tones.


The most popular and suitable shades are beige, gray, brown or milky. To create a bright background that will shine through open shelves and racks, red, blue, turquoise, yellow or trendy purple tones are suitable.

The photo shows a beige palette in the design of a small separate wardrobe.
Competent lighting
For this room, you need to choose lighting that is as close to daylight as possible. This can be done by installing halogen or diode lamps that do not distort colors.
A small wardrobe can be appropriately equipped with compact bulbs or built-in lamps, which can be located anywhere in the room. In the wardrobe, you should think about multi-level lighting with LED strips, track lights and sconces.



The photo shows a dark dressing room equipped with LED lighting.
Features of organization
Design examples of different dressing room designs.
Examples for a women’s dressing room
In a women’s dressing room, it is appropriate to have multi-tiered storage systems and high sections for dresses. The room is also complemented with a dressing table, mirror, ironing board and basket. Such a hidden wardrobe is usually located near the bedroom or children’s room.
For the design of a separate fitting room for a girl, classic, glamorous interior trends or the Provence and shabby chic styles are preferred.



The photo shows the design of a women’s wardrobe with a window, made in a vintage style.
Design of a men’s wardrobe
The design of a men’s wardrobe is simple, convenient and functional. Strict stylistic solutions in achromatic colors are selected for the design.
Usually, such a wardrobe has a section for suits. The dressing room is most often arranged next to the study or living room.

The photo shows a laconic men’s wardrobe in brown and red tones.
Interior of a children’s wardrobe
In order to design a children’s wardrobe, first of all, the child’s height is taken into account. Convenient placement of things or special shelves with adjustable height will allow the child to easily get the items he needs. Decorative stickers that can be used to decorate the drawers will help give your wardrobe a more interesting and original look.


What does a family wardrobe look like?
In such a wardrobe, each family member is allocated a separate section. The personal corner is equipped with racks, shelves and hangers, taking into account the amount of clothes intended for storage.


Modern design ideas
A fashionable interior trend is to install an island in the middle of the wardrobe. Due to the island module, it is possible not only to emphasize the aesthetics of the surrounding space, but also to make the room more functional. The central part of the room is equipped with entire complexes that allow you to store things, relax and carry out cosmetic procedures.
A luxurious ottoman, on which you can comfortably relax, will perfectly fit into a spacious dressing room in a house or apartment.

The photo shows the design of a dressing room combined with a balcony in the interior of an apartment.


To create a stylish interior, you can simply label the boxes for small items or, for example, hang hats on a clothesline. This way, you can achieve an unexpected decorative effect and fill the interior with bright notes.
It is appropriate to decorate the shelves in the wardrobe with flower bouquets or arrange fashion magazines. Even a simple inscription on the mirror, made with lipstick, will help to liven up the room.
In a comfortable dressing room in a separate room, an unusual design can be created by non-standard design of the entrance door. To do this, the inside of the door leaf is decorated with leather, glass inserts or decorated with crystals.


