Features of choosing a place
Whether it is a closed kitchen or an open one, you cannot just take it and build it in any free space. To make it convenient to use in the future, consider the following factors:
- install the summer kitchen in the garden as close to the house as possible, but away from the toilet, septic tank, barn, dog house, compost pits and the road;
- remove flammable elements – hay, firewood and the like – from the summer kitchen with a stove or barbecue;
- build a summer kitchen in the country, if possible, in the shade of trees – this will make it more comfortable to cook and dine on a hot day;
- make sure that the necessary communications are close – water supply, sewerage, electricity;
- take into account the wind direction when determining the location of the hearth, so as not to smoke up the dining area.
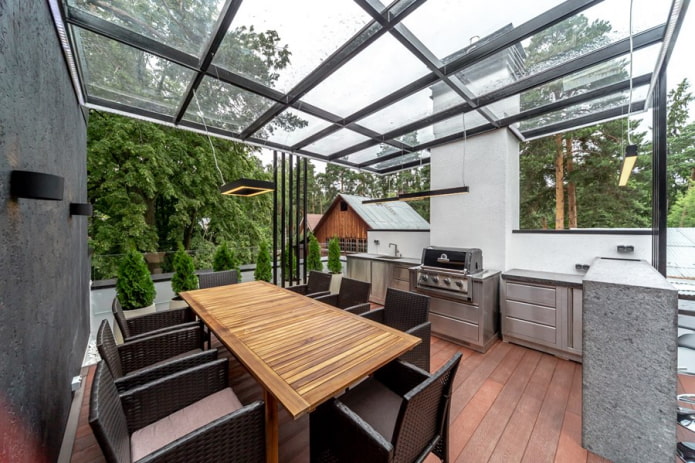
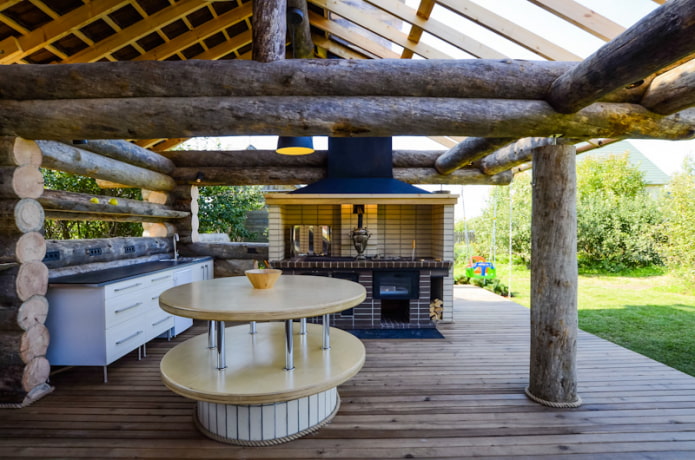
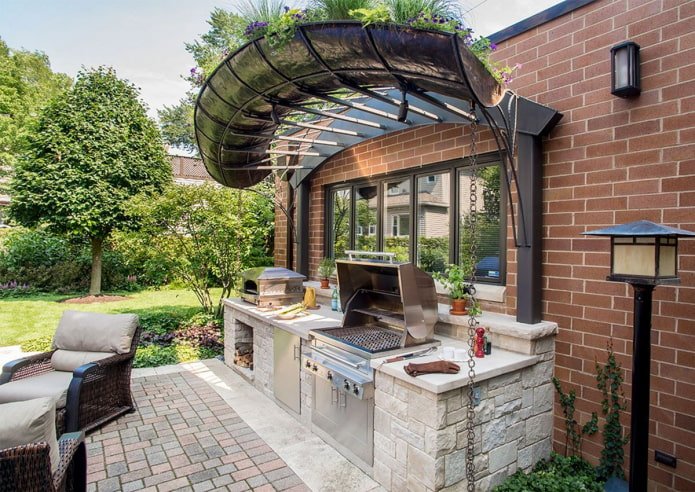
The photo shows the cooking area as an extension
The choice of location also depends on the type and design of the summer kitchen – will the building be free-standing or adjacent to the main building? Each option has its own advantages and disadvantages.
The smoke and smell from the barbecue in a separate summer kitchen at the dacha does not get into the house, which means your things will not smell of soot. But you can only equip such a summer kitchen on a spacious plot.
An adjoining one will cost less, because at least one of the walls is already there. In addition, you will not have to go far to cook breakfast or lunch. The downside is that foreign odors penetrate into the bedrooms and living rooms.
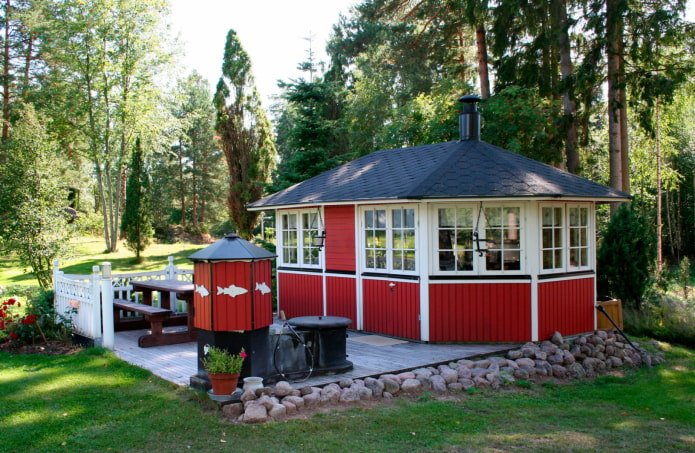
The photo shows a summer kitchen in the form of a grill house
Types of kitchens
Summer buildings come in 3 types: closed, combined and open. Let’s consider each in more detail.
Open summer kitchen
An open type kitchen is a gazebo, patio or terrace without walls (all or part of it), sometimes without a roof. Open summer kitchens are not insulated, so you can spend time here comfortably only on a fine summer day. The obvious advantages of the design include saving money and time during construction. Disadvantages – the inability to protect furniture and equipment from natural disasters, animals and insects. For the same reason, all equipment will have to be brought into a warm room for the winter.
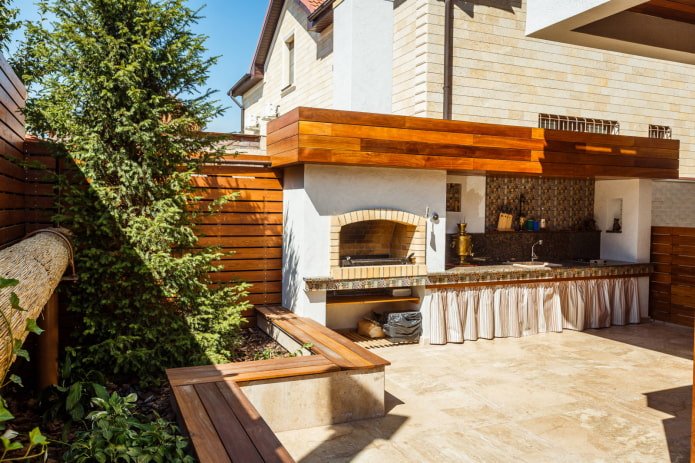
The photo shows a cozy space in the backyard with a stove
Closed summer kitchen
Closed kitchens include a veranda or grill house. This is a permanent structure (or extension), with walls, a roof, windows, insulation and sometimes even heating. In fact, this is an ordinary house with only one room.
The obvious advantage of a closed summer kitchen is independence from the weather. Even in the rain and wind, you can comfortably cook and eat food. In addition, electrical appliances are placed here without fear that they will break down. Therefore, if you want a full-fledged warm summer kitchen with a refrigerator, microwave, stove, dishwasher, TV – this type of structure is for you. The main disadvantage of the solution is the high cost.
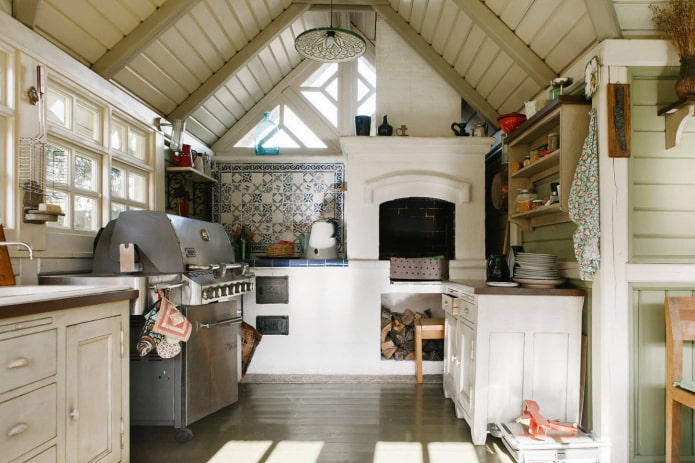
The photo shows a summer kitchen with an oven and grill
Combined
The design of such a summer kitchen includes a covered and free zone. The covered one contains a cooking area with appliances, a countertop and cabinets. And the dining table and recreation area are located in the fresh air. It is more difficult to design a combined structure, but it will cost less than a single closed room.
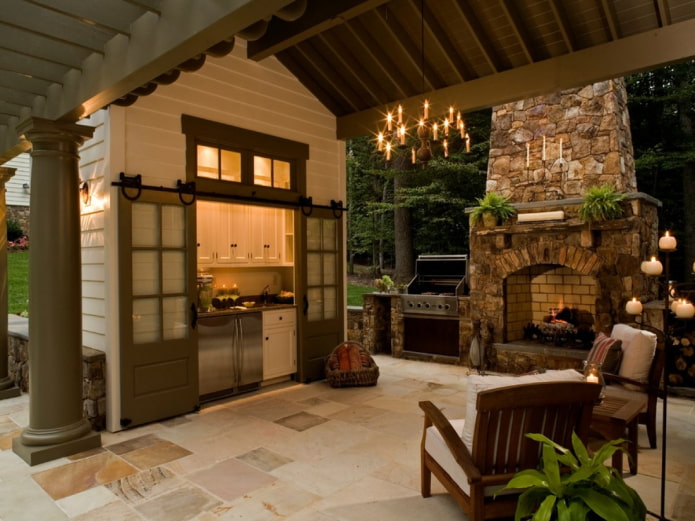
How to make a well-thought-out layout?
A summer kitchen in the country should meet the same requirements as a standard kitchen room: convenience, ergonomics, functionality. Therefore, the rule of the working triangle will come in handy here too.
Most often, cabinets in the interior of a summer kitchen are located in one row or at an angle. With a straight layout, it is most convenient to install a sink in the center, and a refrigerator and a stove (oven or barbecue) on the sides. To make the cooking process even more convenient, add a mobile island to the linear set. The rules for corner arrangement are the same: the sink is usually placed in the corner, the refrigerator on one side, and the stove on the other.
If the main cooking area is a grill or barbecue outside the room, move the work area closer to the exit door. There will be space in the back for storage, a dining table, or a relaxation area.
The dining area has its own rules for placement. Firstly, move it 2-3 meters away from open fire sources so that smoke, ash, and high temperatures during frying do not spoil the feeling of dinner. Secondly, it is better to place everything needed for serving in it, rather than in the work area. This way, people who cook and set the table won’t get in each other’s way.
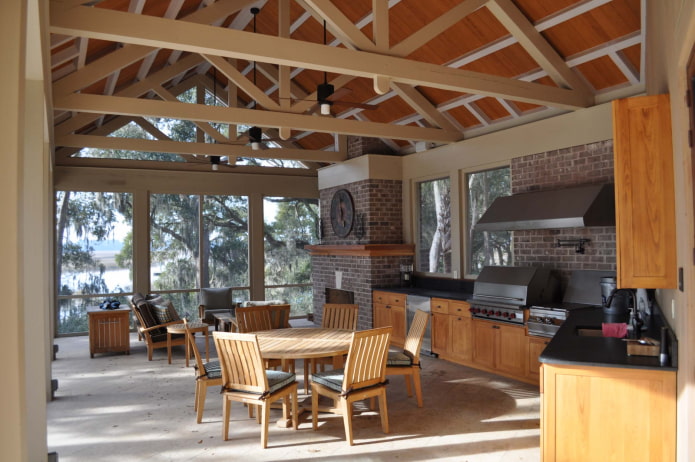
The photo shows brick walls in a summer kitchen
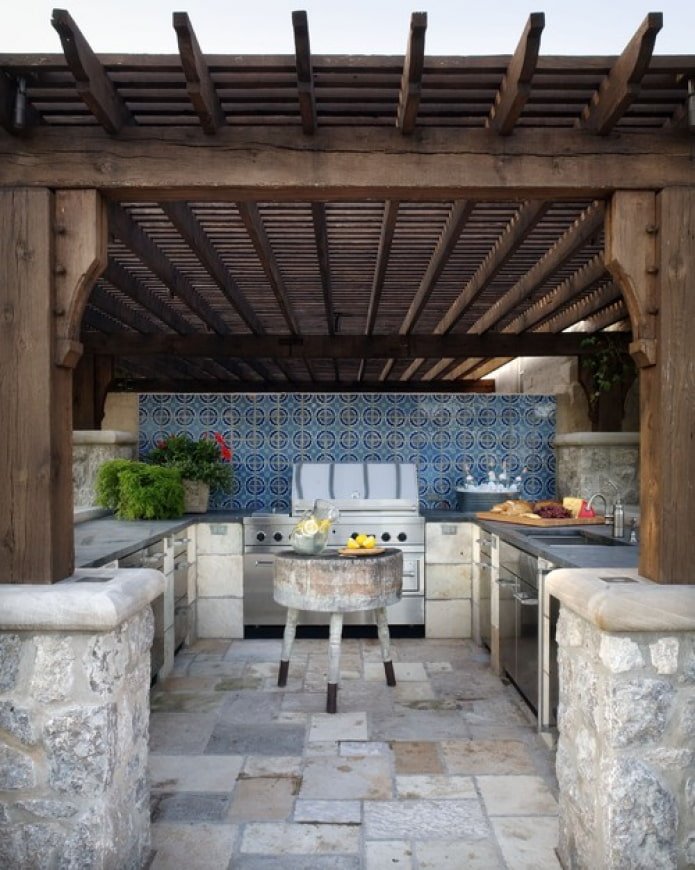
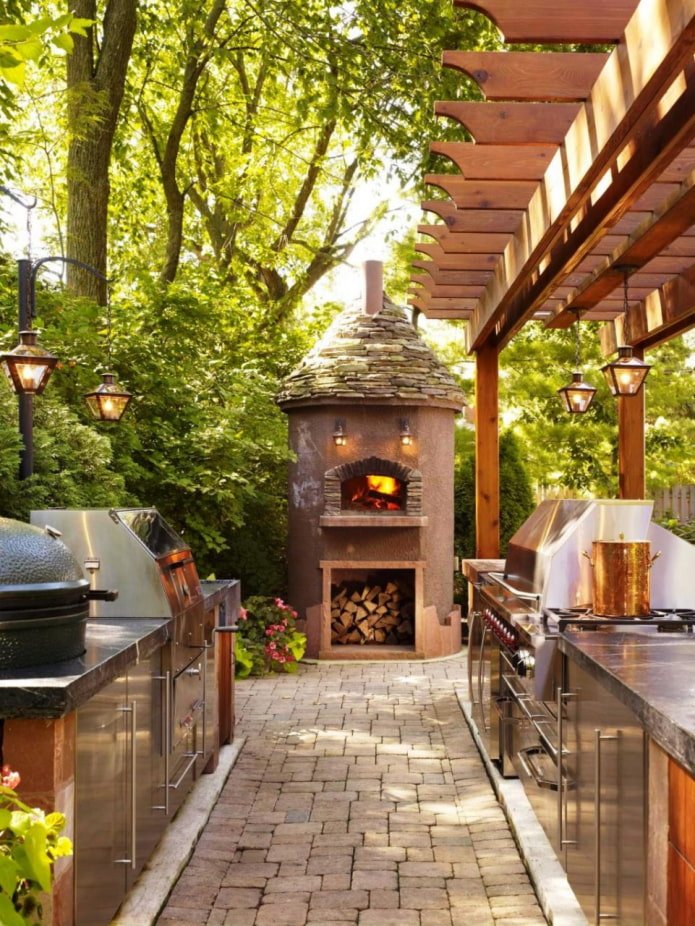
The layout of the summer kitchen also includes the right lighting. Do not forget that this is primarily a cooking room, so the light here should be bright. It is good if the summer kitchen has large windows – during the daytime you will save on electricity. But in the evening, one central chandelier will not work. Illuminate each zone separately:
- LED strip or spotlights above the work area;
- table or pendant lamps above the dining table.
The barbecue also needs lighting, otherwise, when grilling shashlik in the twilight, you will not be able to understand the degree of its readiness. A street lamp is suitable for this, hang it or place it near the barbecue.
To illuminate the approach, distribute solar-powered lanterns along the paths. They will charge, turn on and turn off automatically.
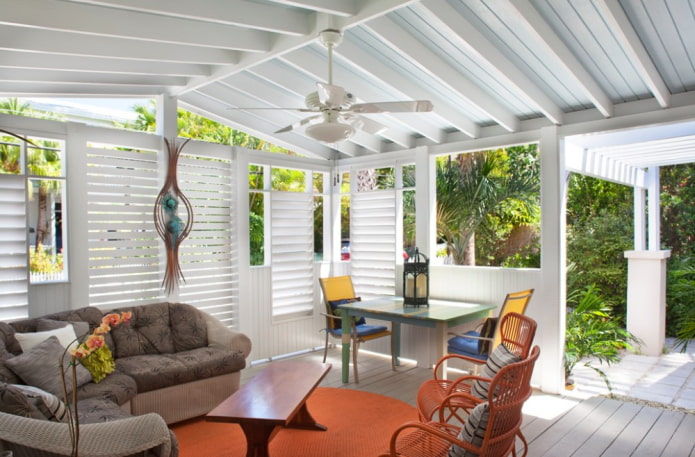
The photo shows a dining area in an open gazebo
Interior decoration options
The design of a summer kitchen in the country primarily depends on the taste preferences of the owners. But there are certain rules for combinations that will allow you to add style to the summer kitchen. First of all, pay attention to the materials of the buildings:
- A summer kitchen made of brick goes perfectly with stone, brick or concrete finishing. Countertops made of artificial stone, a brick oven or a barbecue area look harmonious.
- If the walls of the summer kitchen are made of wood, they are finished with clapboard, timber or materials that imitate natural texture.
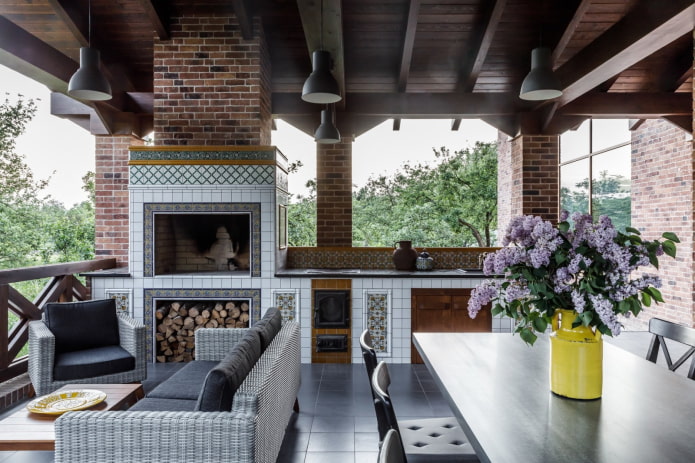
The photo shows a light summer kitchen with a wood-burning stove
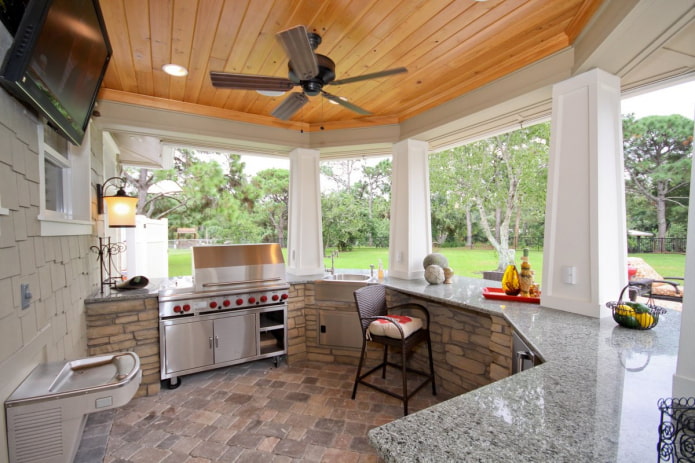
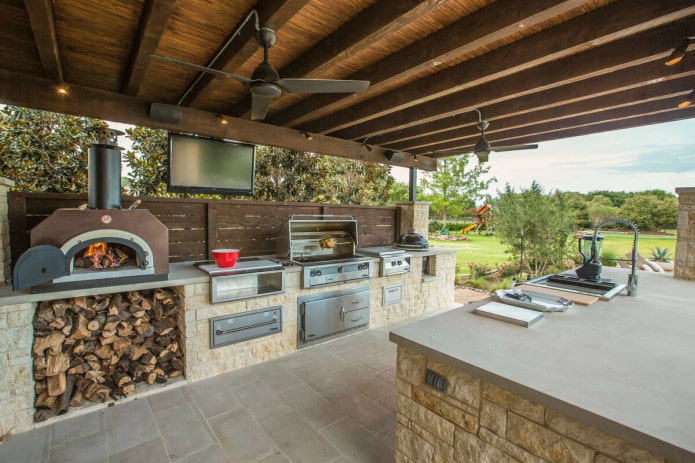
Let’s move on to finishing individual areas.
Floor. Special requirements are imposed on its strength and reliability, so the main materials are:
- Deck board. Stronger and more durable than ordinary wood.
- Outdoor tiles. But a strong foundation is required.
- Ceramic tiles. More suitable for indoor spaces.
In open structures, it is good to make the floor with a slight slope so that after the rain there are no puddles, and the water simply flows down.
Walls. Most often, standard or painted clapboard, plastic panels are used during repairs. In warm houses, wallpaper is suitable for finishing the walls.
Ceiling. To finish it in a wooden building, it is enough to go over the boards with varnish or paint for protection. In concrete and brick buildings, it is also advisable to use simple boards – they are environmentally friendly and emphasize the surrounding environment.
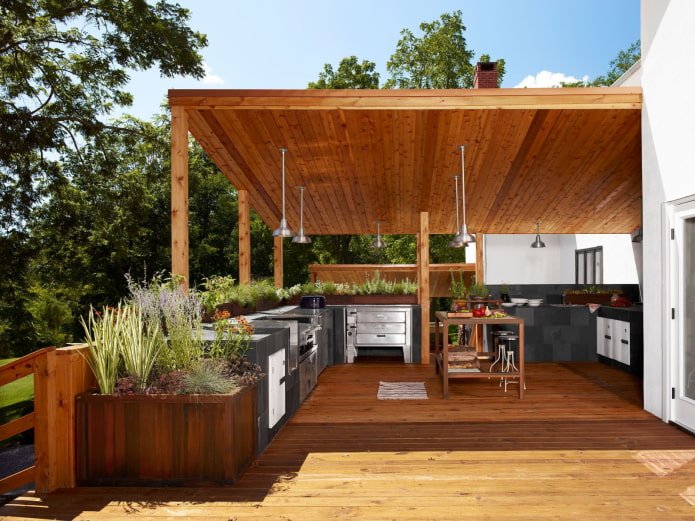
The photo shows the interior decoration of the summer kitchen with wood
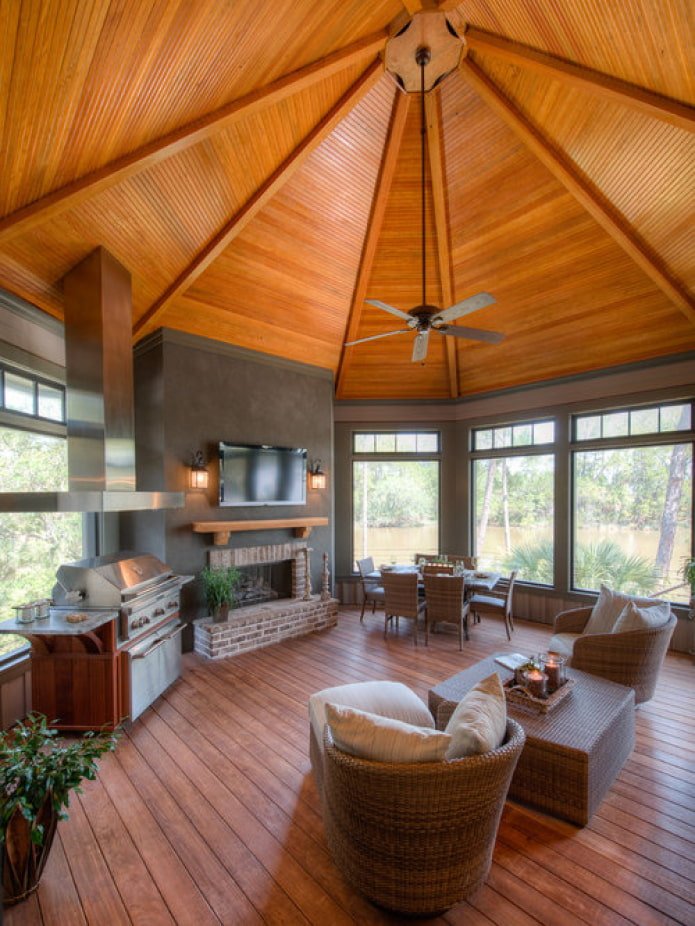
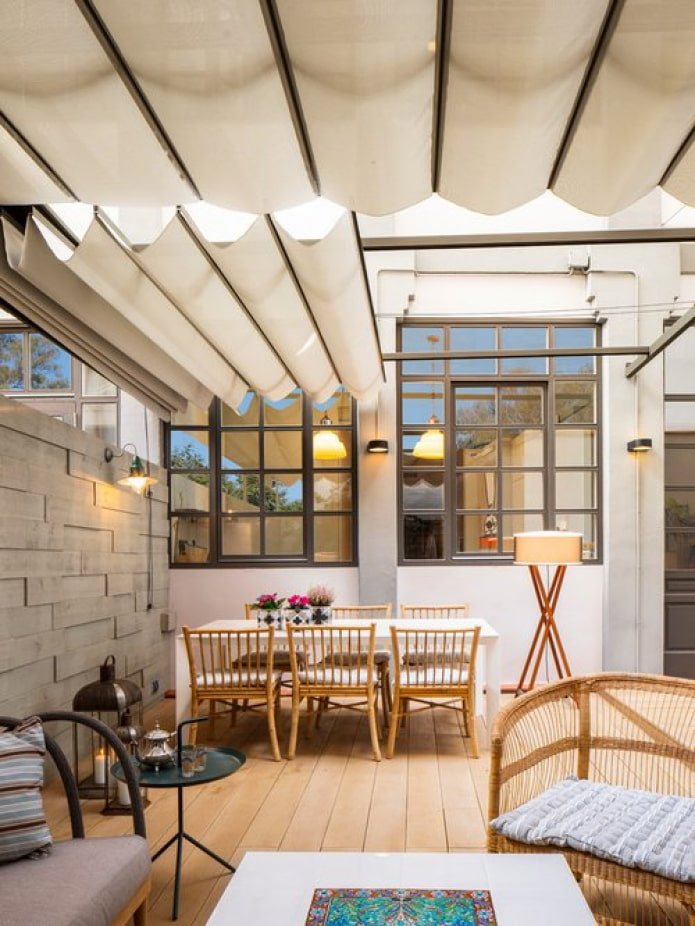
Choosing and arranging furniture
In cold areas, do not put standard upholstered furniture. Foam rubber easily gets wet and absorbs moisture from the surrounding air, so your sofa or armchair will not last long. It is better to buy models made of rattan, wood or plastic – soft cozy pillows are placed on them, which can be brought into the house at least every evening. Another advantage of this furniture for a summer kitchen is mobility. If necessary, you can easily move or even transfer it from place to place.
As for the kitchen set, the most practical and durable option is metal. Such modules are installed in restaurants or cafes. Interior items made of stainless steel are suitable for use both indoors and outdoors – in the yard.
Often, the countertop and storage areas are made stationary: from concrete, stone or brick. This option is also appropriate, but its implementation with your own hands requires certain skills.
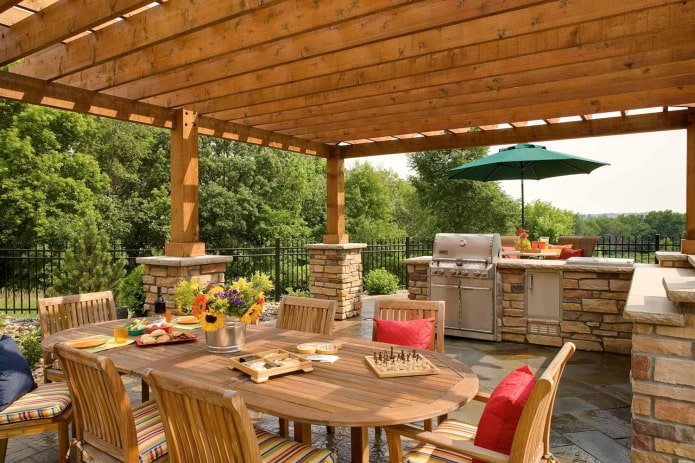
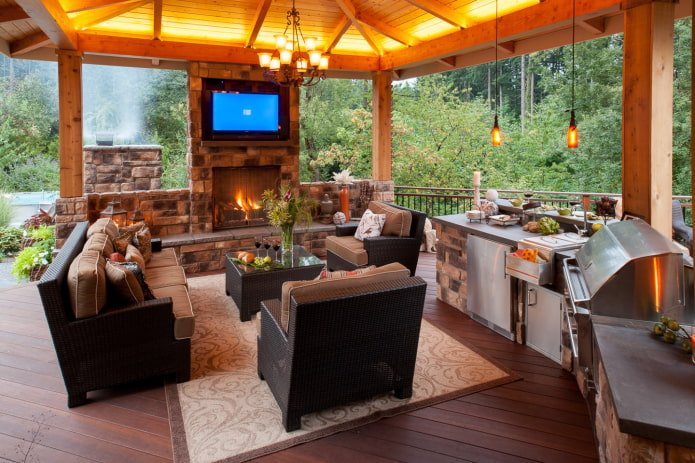
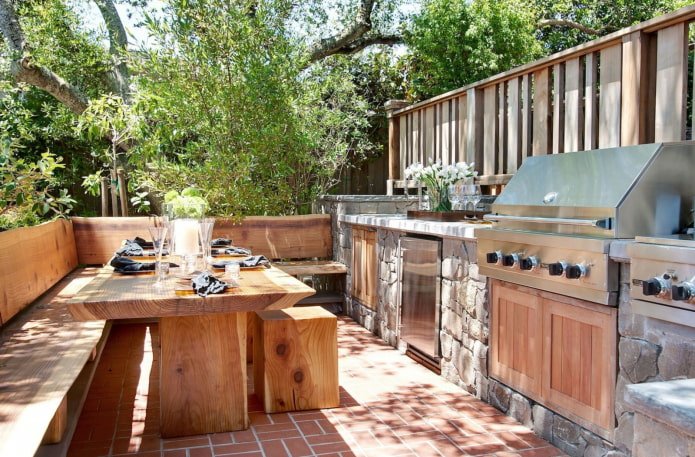
If there is a pond, a beautiful flower bed and other “natural attractions”, install a bar counter with a view of them. The same technique is used when the barbecue area is located outside the construction area of the summer kitchen. In this way, those sitting at the bar counter will be able to calmly communicate with people at the barbecue.
If you have a small main house and no place to accommodate guests for the night, a good solution would be to place a sofa in the summer kitchen at the dacha. During the day, it is comfortable to relax or dine on it, and at night, your family or friends can sleep comfortably.
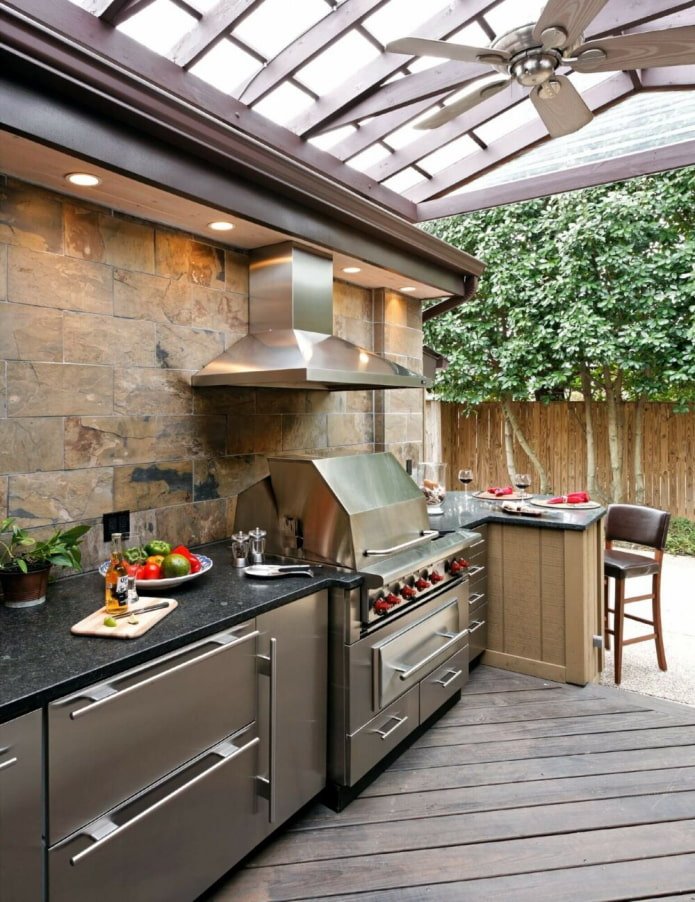
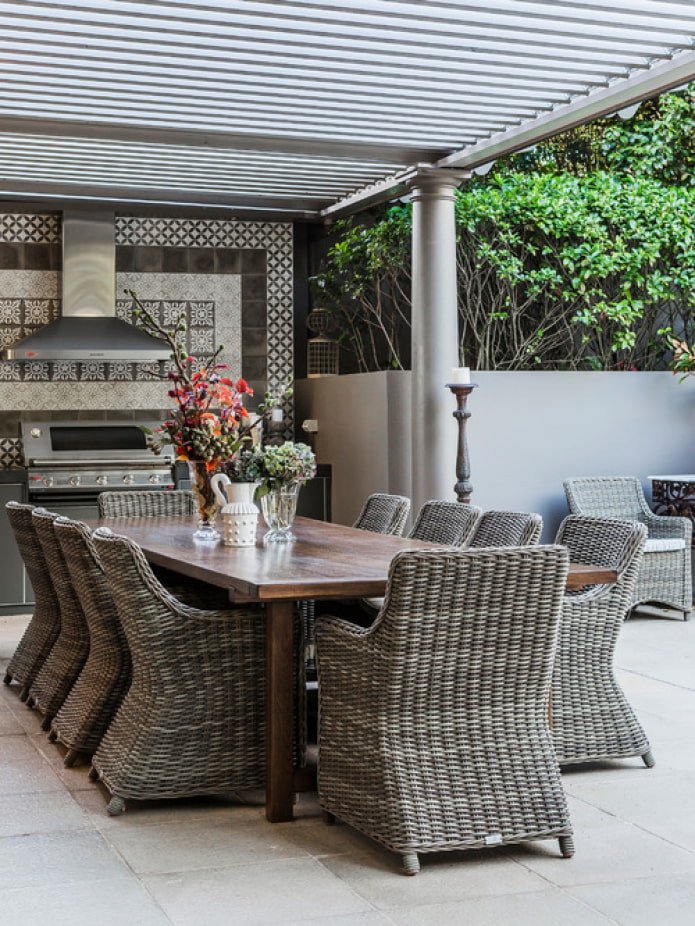
What kind of appliances can be installed?
If during the construction of the summer kitchen you made it closed, connected electricity and running water to it, there are no restrictions on the choice of appliances.
Be sure to install a refrigerator so that you do not have to shuttle between it and the house. For a long-term stay, you may need a microwave, dishwasher, and small appliances (like a mixer or juicer).
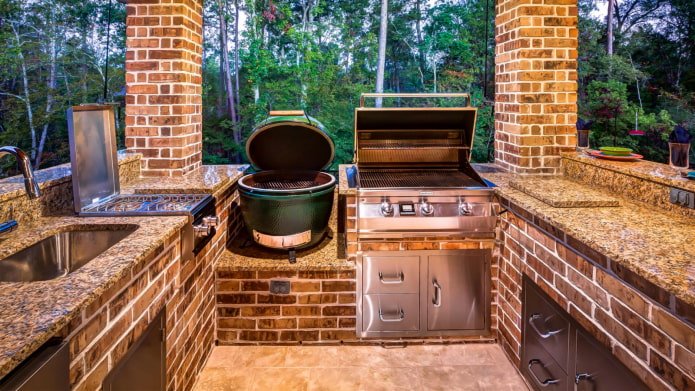
The photo shows equipment for cooking outside
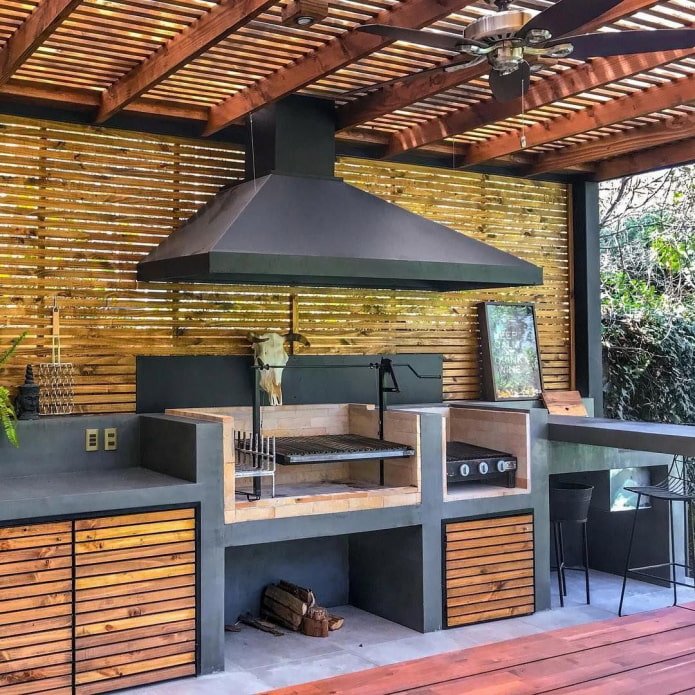
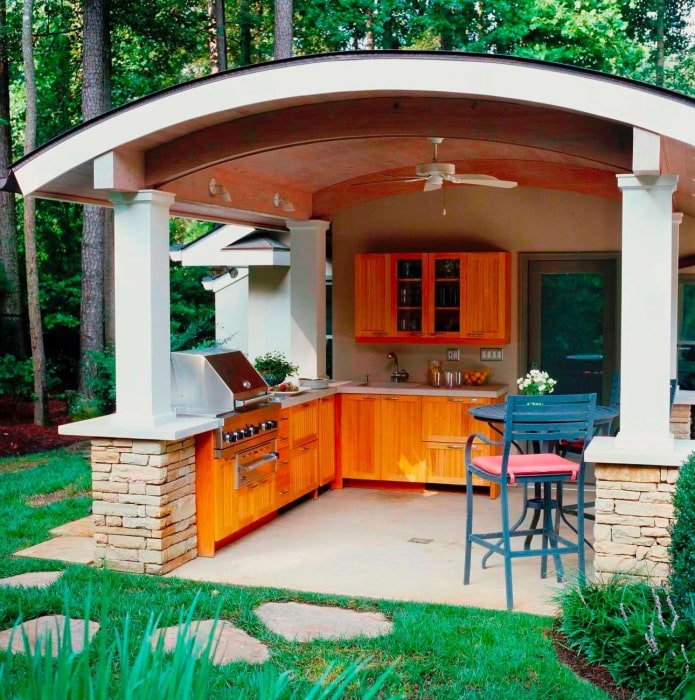
The most important question is the choice of the fireplace. Of course, you can get by with a regular gas or electric stove, but nothing compares to cooking over an open fire in the summer. Therefore, in addition to or instead of a stove, use a barbecue, grill or oven.
Any of the options is easiest to install in an open area, rather than inside the room, especially if the summer kitchen is small. This way, you won’t have to design a special foundation, chimney, or change the shape of the roof to a pitched one. But indoors, a wood stove or fireplace also acts as additional heating, so it may not be worth saving on an indoor fireplace.
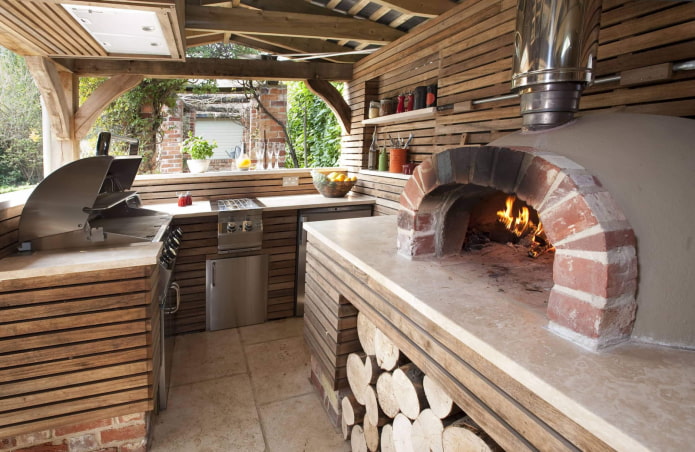
The photo shows a country-style summer kitchen
What decor and curtains are best to choose?
The interior design of a summer kitchen depends not only on the decoration, but also on the decor. The safest option is natural motifs. Place fresh flowers or bouquets, hang garlands of onions, garlic and peppers, install modern wooden figurines or vases with floral patterns.
Textiles will add home comfort to the space. Cover the table with a beautiful but practical tablecloth. Hang up some nice towels and potholders. The most important thing is curtains. In darkened areas, you can do without them altogether, even for panoramic windows – this way you will be closer to nature. On the sunny side, hang Roman or roller blinds; unlike curtains, they get dirty less often and look more laconic.
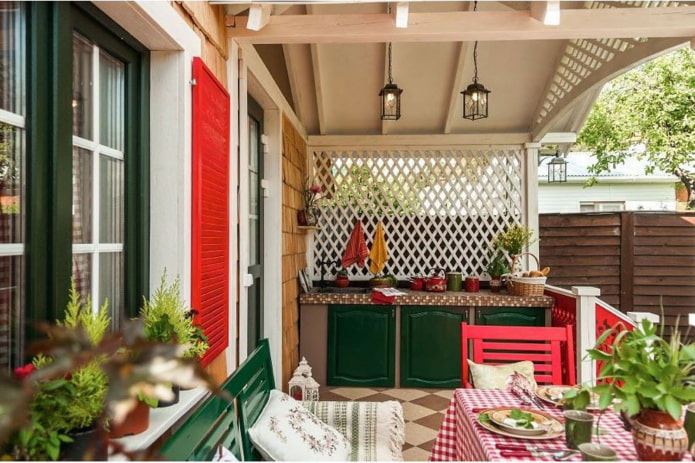
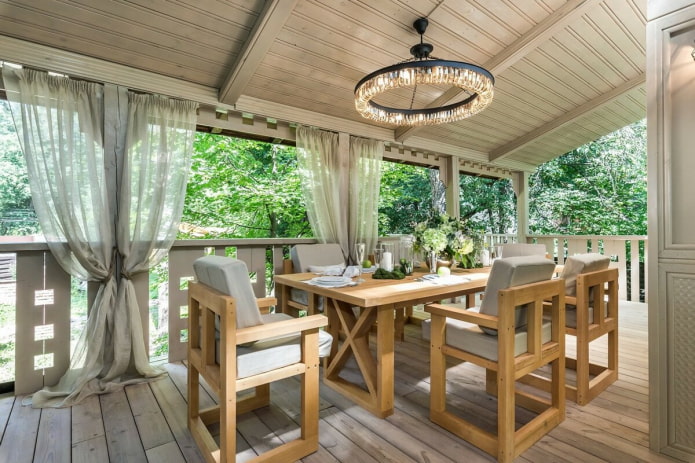
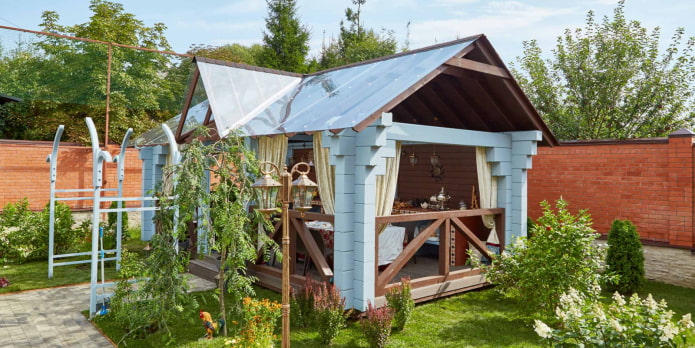
Design ideas
Summer kitchen design can be completely different. Here are 4 ideas for a summer kitchen in the country or in the village:
- use two colors of wood – dark natural and light painted, to add dynamics to the interior of the summer kitchen;
- plant climbing plants next to the supports of the open terrace, they will become a wonderful natural decoration;
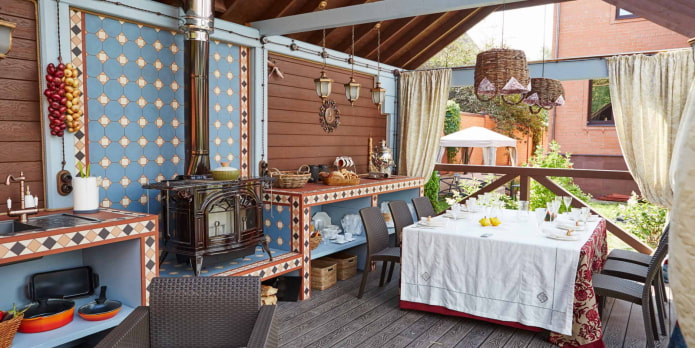
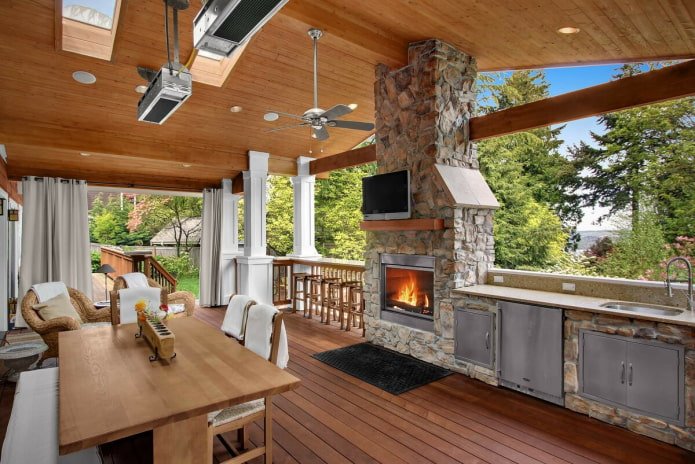
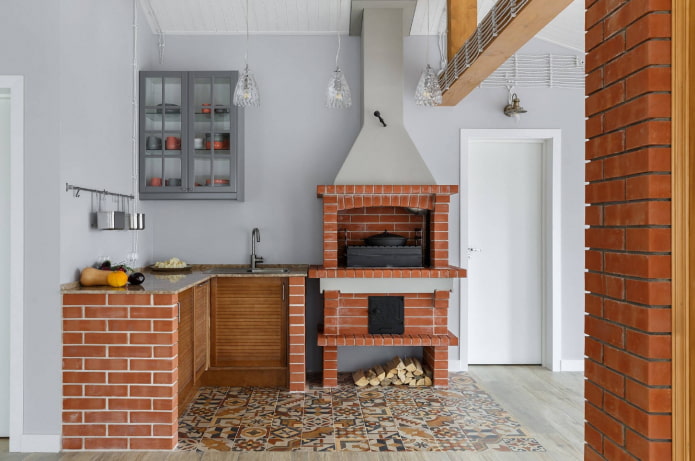
- hang open shelves above the cabinets to add rustic charm to the atmosphere;
- tile the area near the stove with mini tiles with a Moroccan pattern, this will add special charm to the whole room.
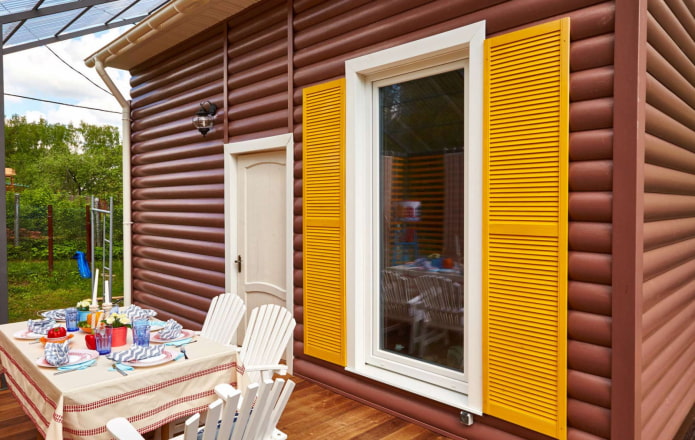
Now reading:
- Linen curtains for the interior: more than 80 photos and the best design ideas.
- 10 Most Popular Leroy Merlin Products That Are Necessary in Every Home
- Choosing laminate for the hallway: advantages, disadvantages and 26 design photos.
- Choosing the color of the walls in the kitchen: 70 photos and current color combinations.
- How to Start a Kitchen Remodel: 8 Key Steps and Preparation Tips