Layout
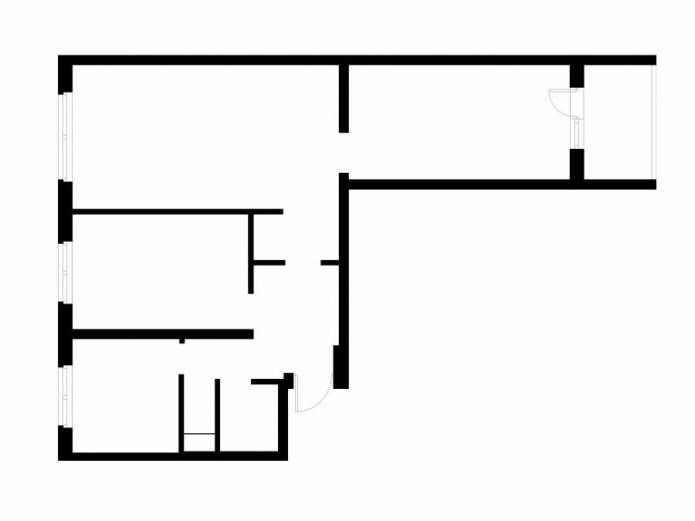
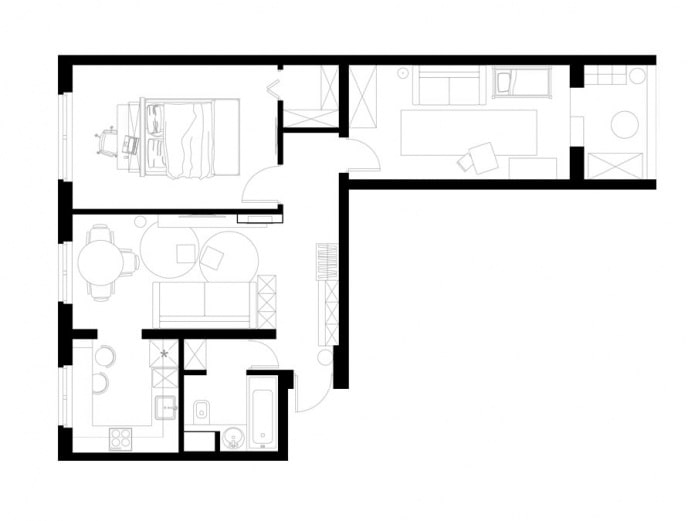
Entrance hall
In the new layout of the apartment, the entrance hall has been significantly increased in length. After which a set of furniture with shelves and a wardrobe was installed, where you can conveniently place outerwear, hats and shoes.
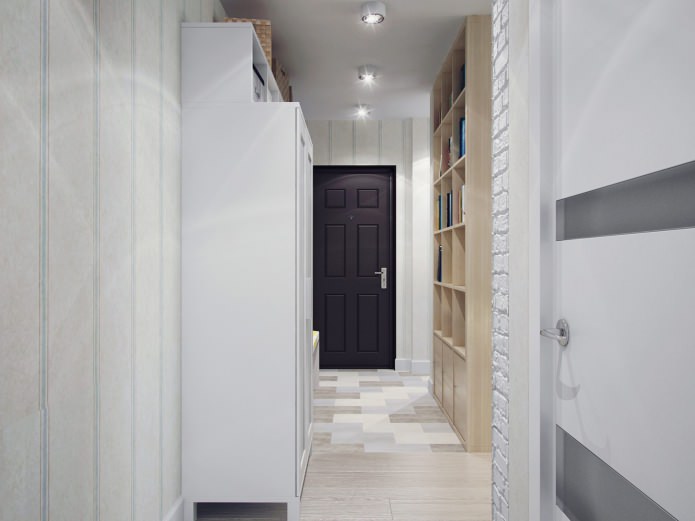
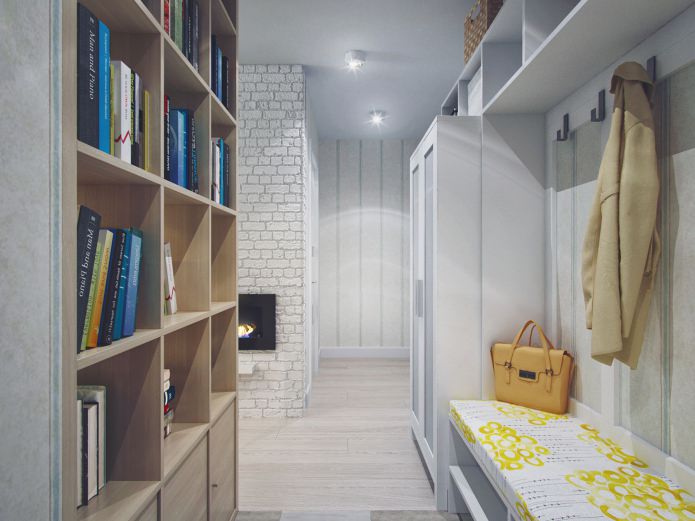
Living room and dining room
A shelving unit with a wood texture installed on site dismantled partition, separates the hallway from the cozy living room with a fireplace. The furniture includes a soft sofa in a discreet gray color and cubic shapes as a coffee table.
A floor lamp and pendant lights with voluminous domes serve for evening lighting. The wooden slatted ceiling and the lamps above the table emphasize the conditional zoning of the room into a living room and dining area.
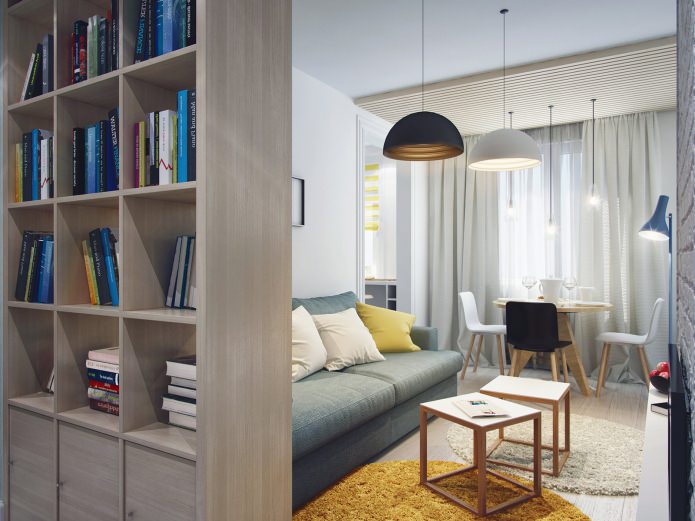
The photo shows the zoning of the living room from the hallway in the apartment of the ii-49 series.
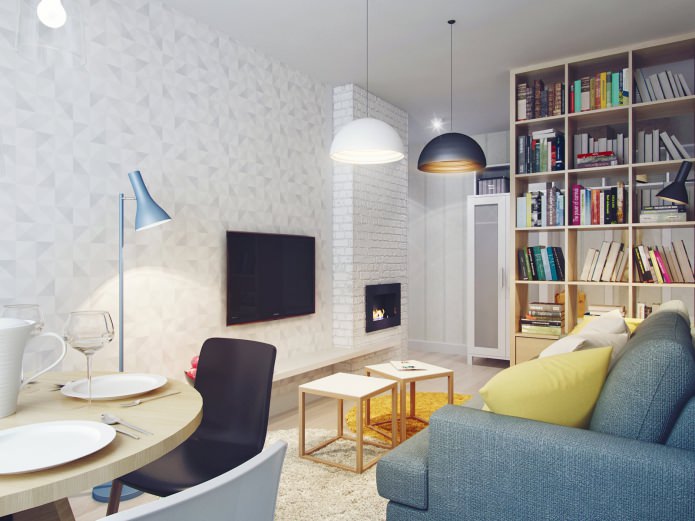
Kitchen
The kitchen in the apartment contains not only the work area, but also breakfast area, arranged on the extended windowsill. The classic corner set is made in light gray tones and impresses with exquisite paneled facades and impressive design of the upper row. The mosaic floor with an original pattern successfully complements the interior, and the apron covering under the school blackboard allows you to make notes with chalk.
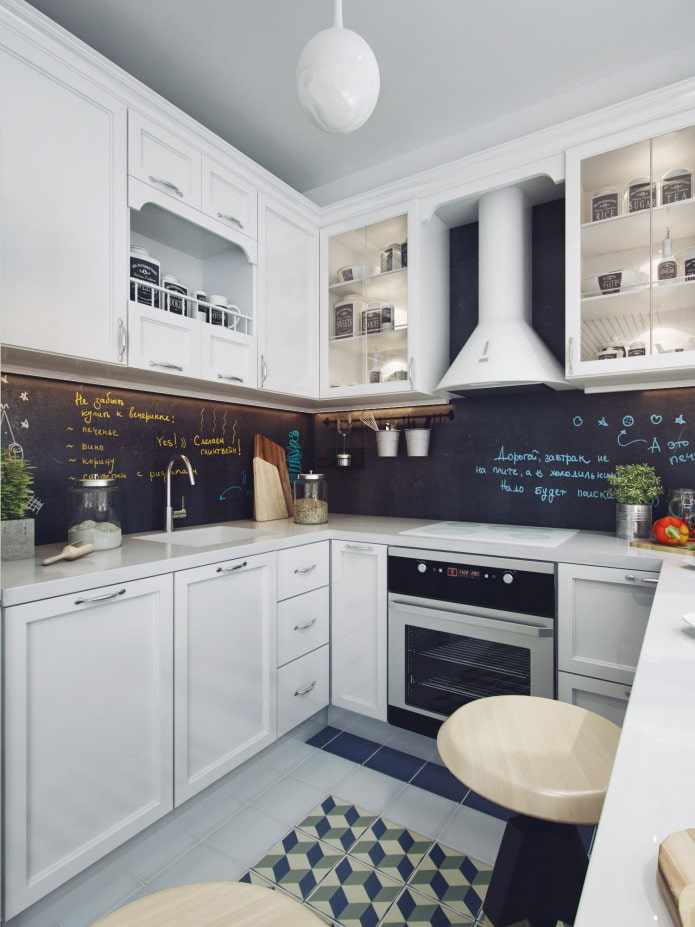
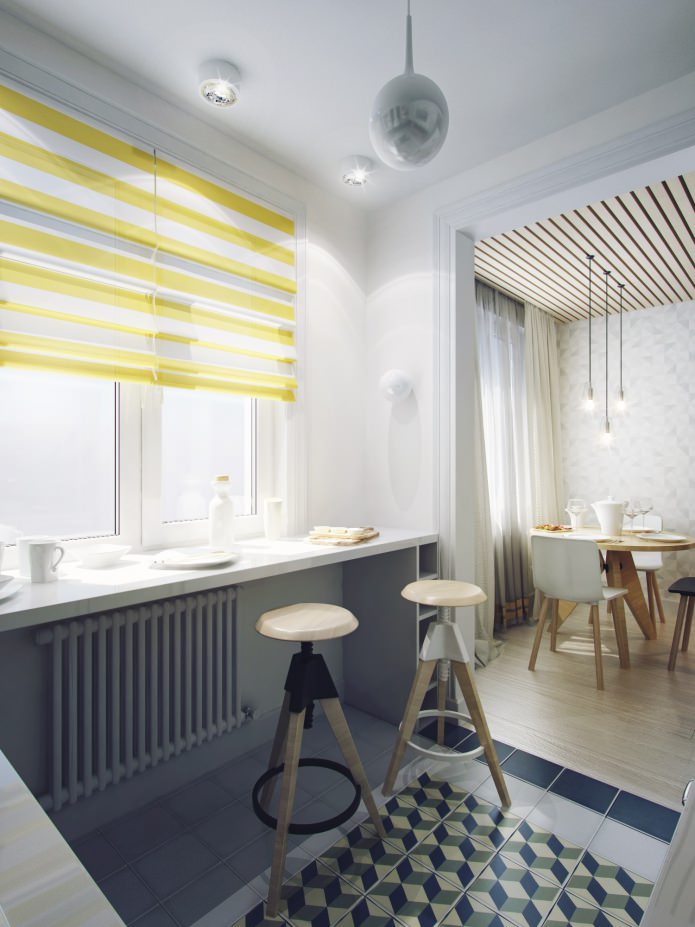
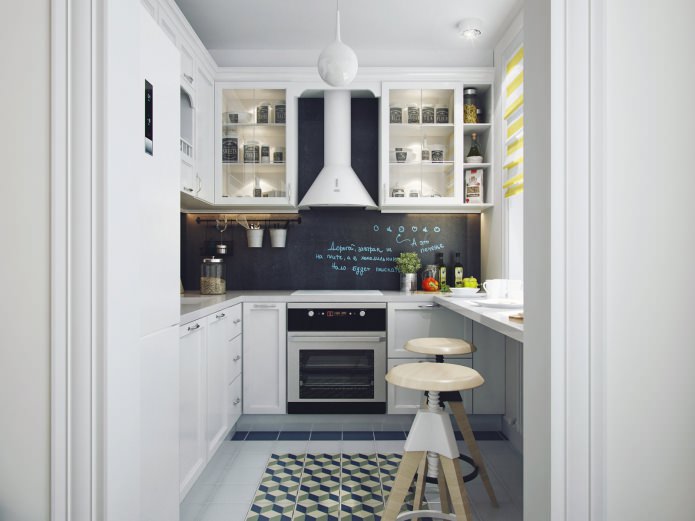
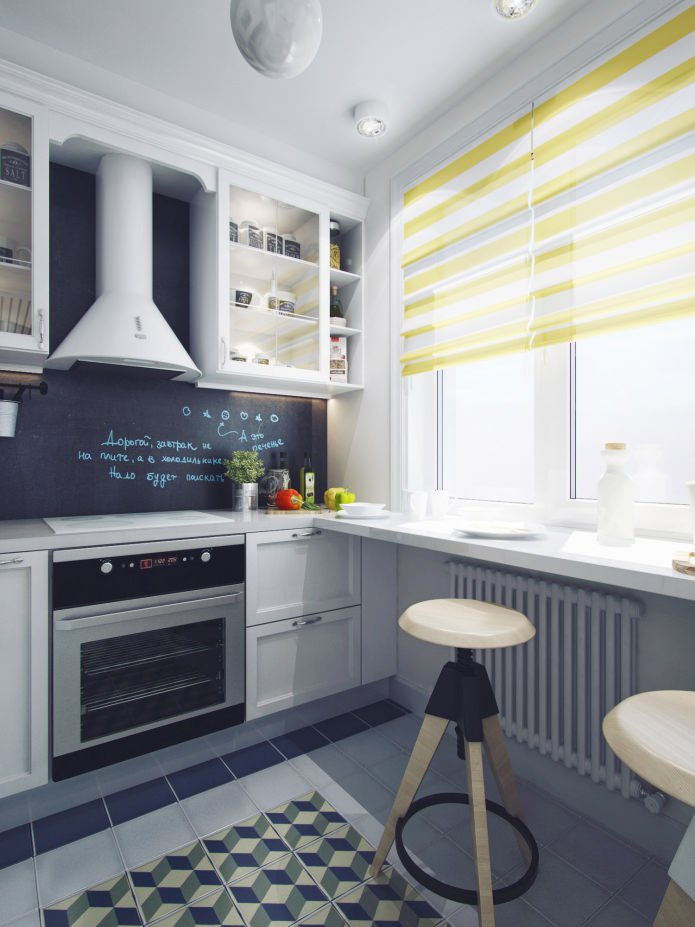
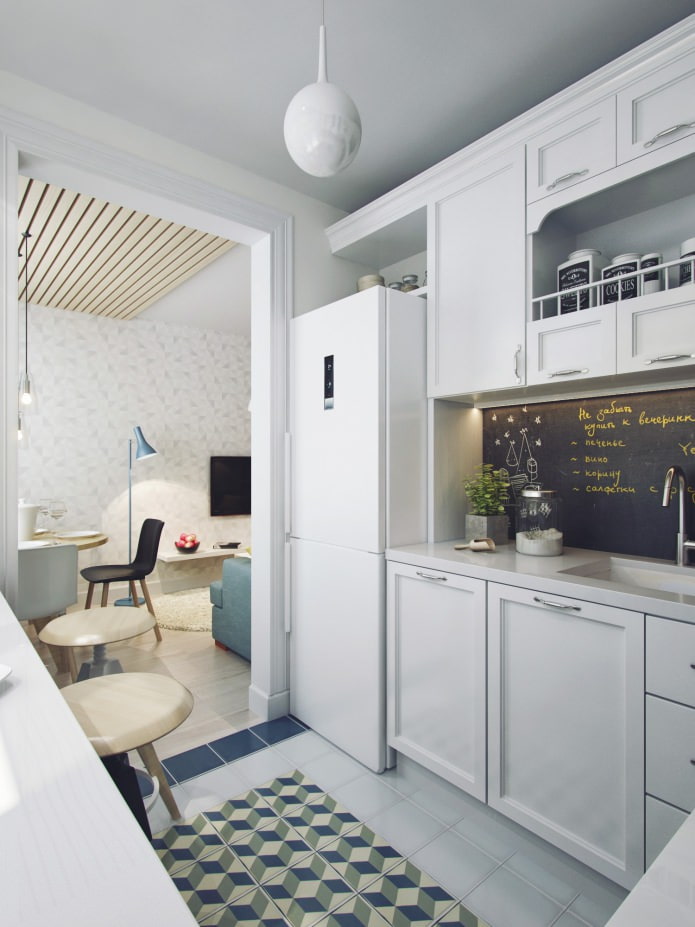
Bedroom and study
The apartment’s decoration in light pastel colors and original ceiling lighting made it possible to give the bedroom a romantic look. The furnishings include a double bed with a high headboard, a TV panel, and local lighting fixtures.
The design feature of the three-room apartment of 60 sq. m. – zoning the bedroom with a partition to create a small office.
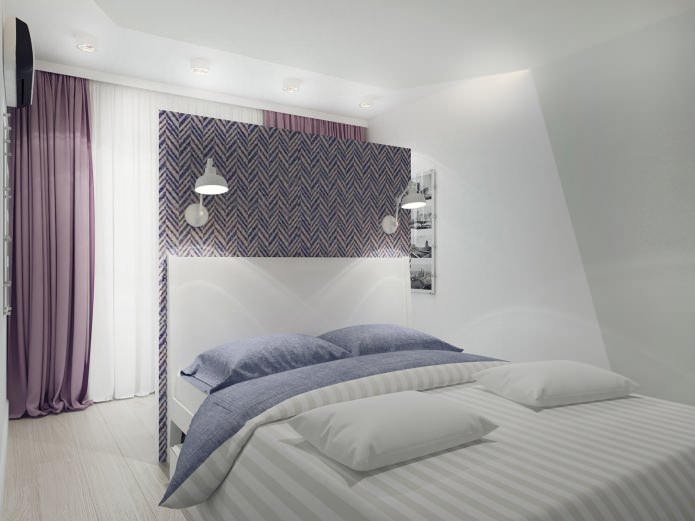
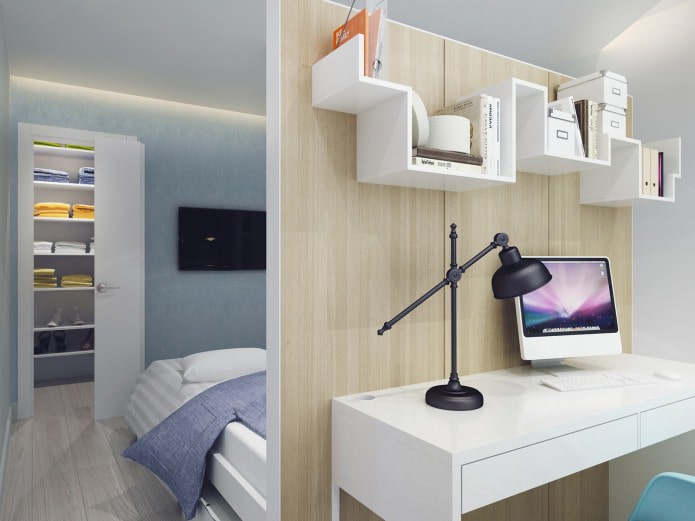
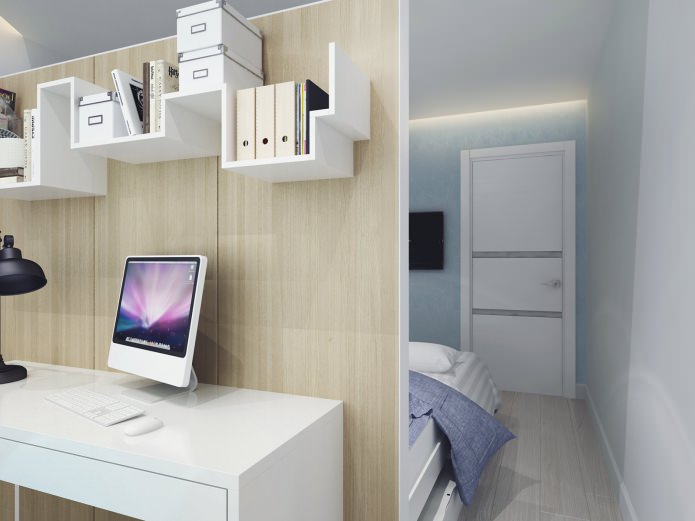
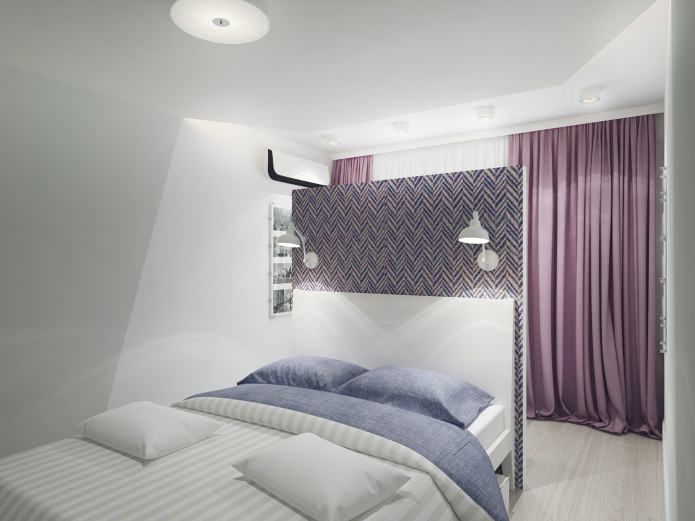
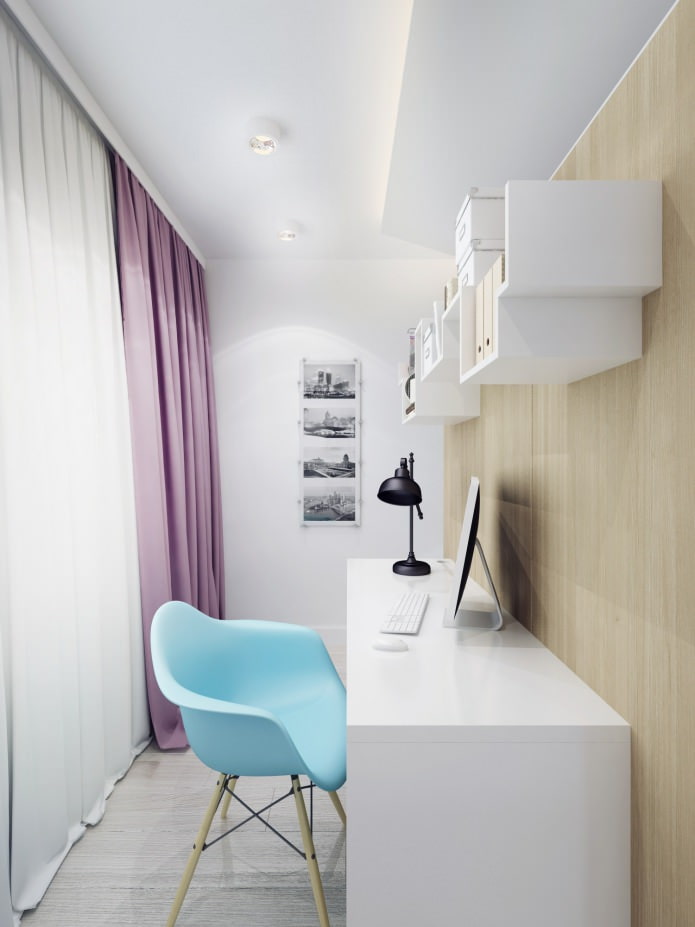
Wardrobe
A dressing room with a folding door does not take up much space, but is a practical place to store clothes, shoes, and bedding. A mirror and lighting make the room more convenient to use.
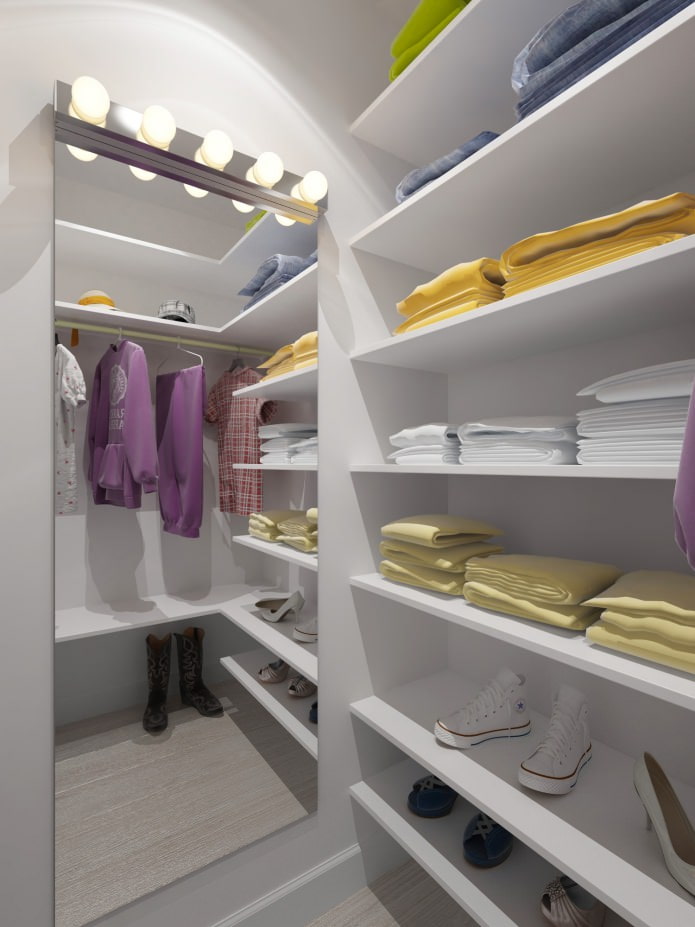
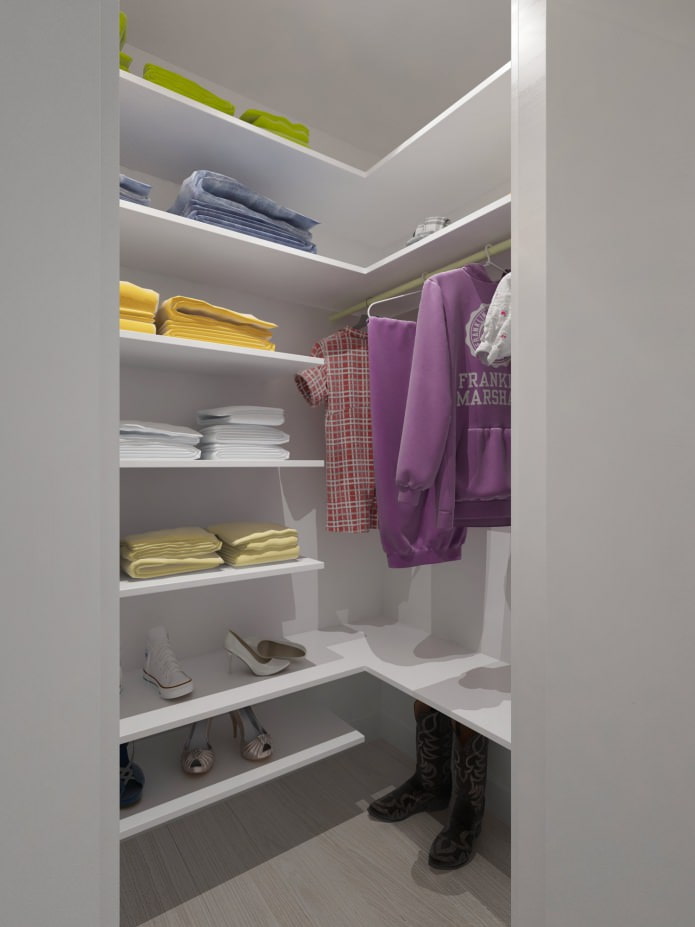
Children’s room
The children’s room is extended by an insulated loggia and is distinguished by an abundance of light, bright colors and functionality.
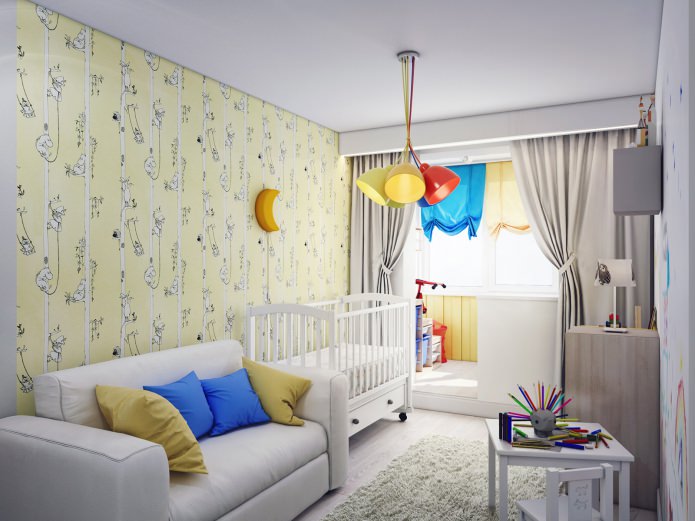
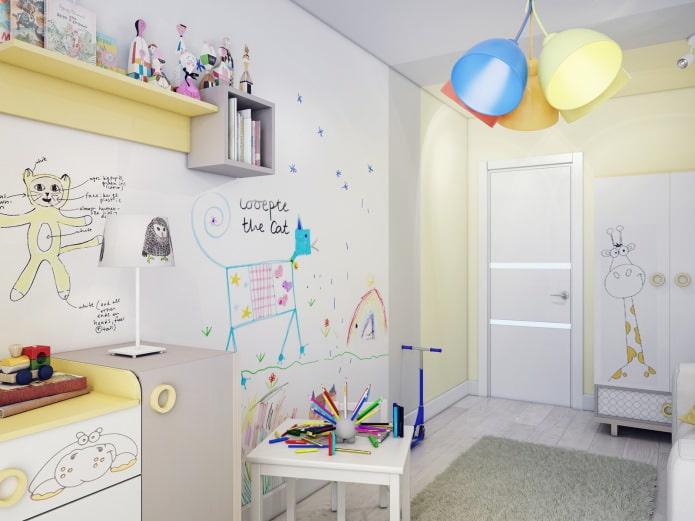
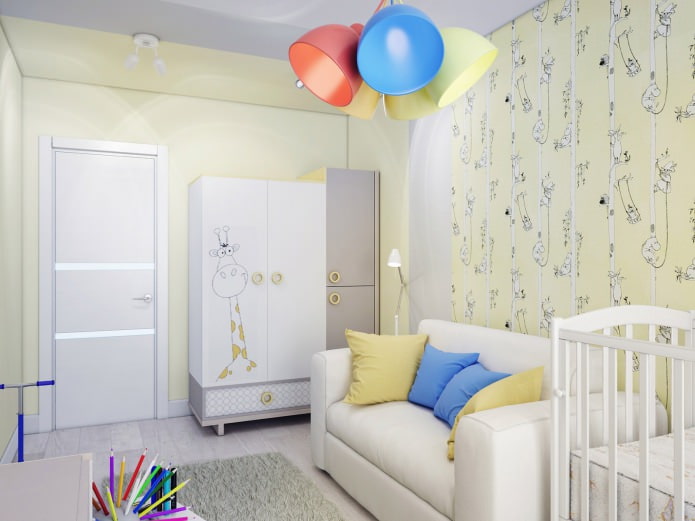
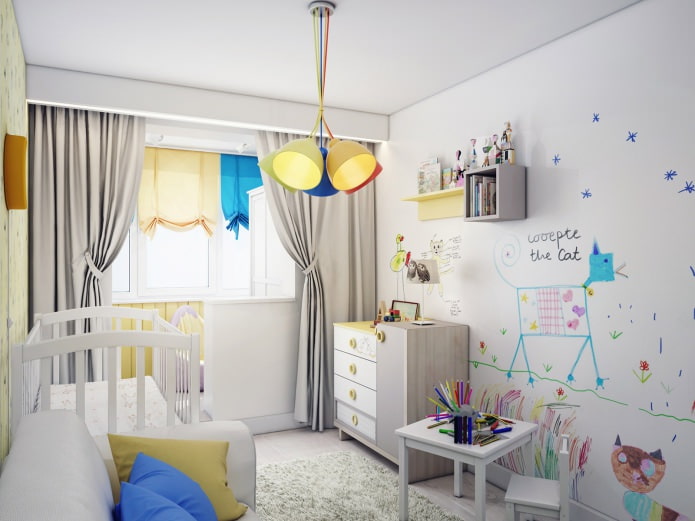
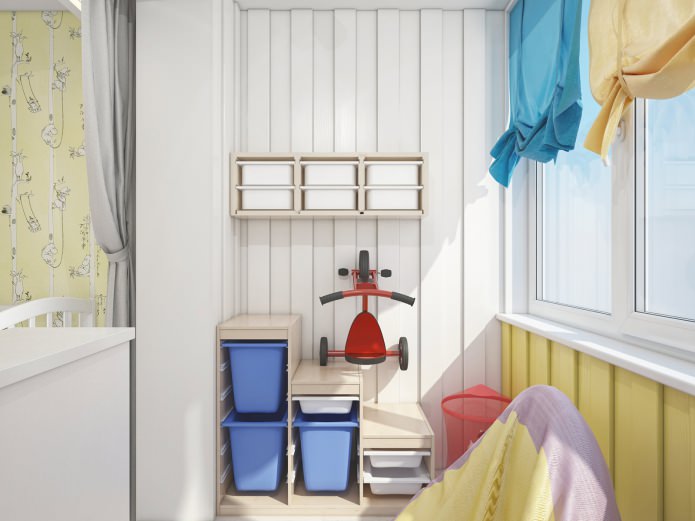
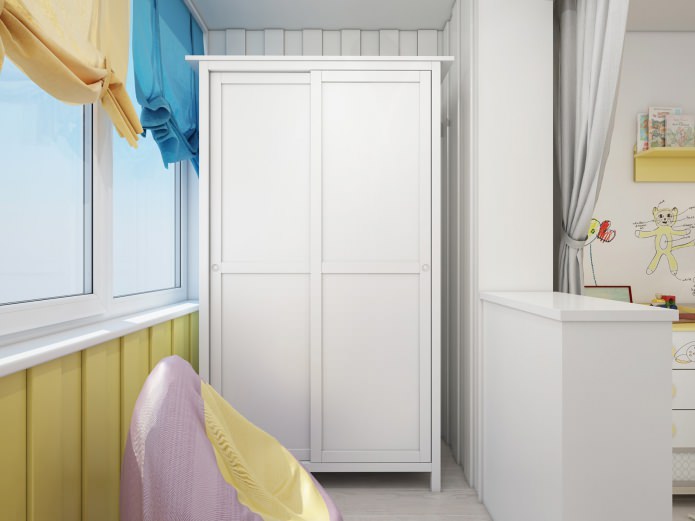
Bathroom
The space obtained after the redevelopment is quite sufficient for full plumbing equipment and storage system placement. The room stands out with its ideal combination of discreet shades of gray, blue and brown.
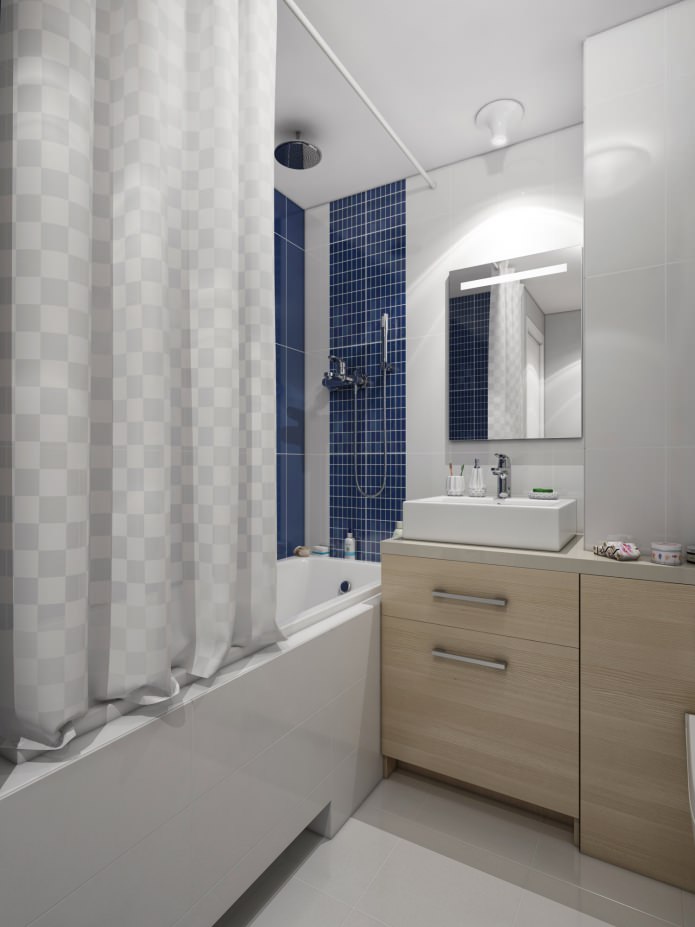
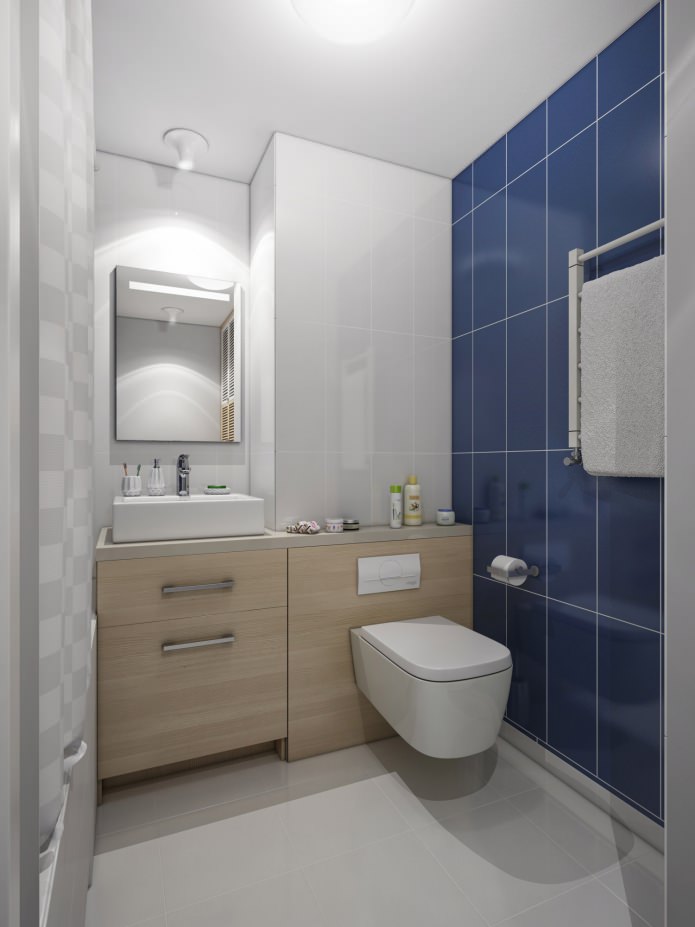
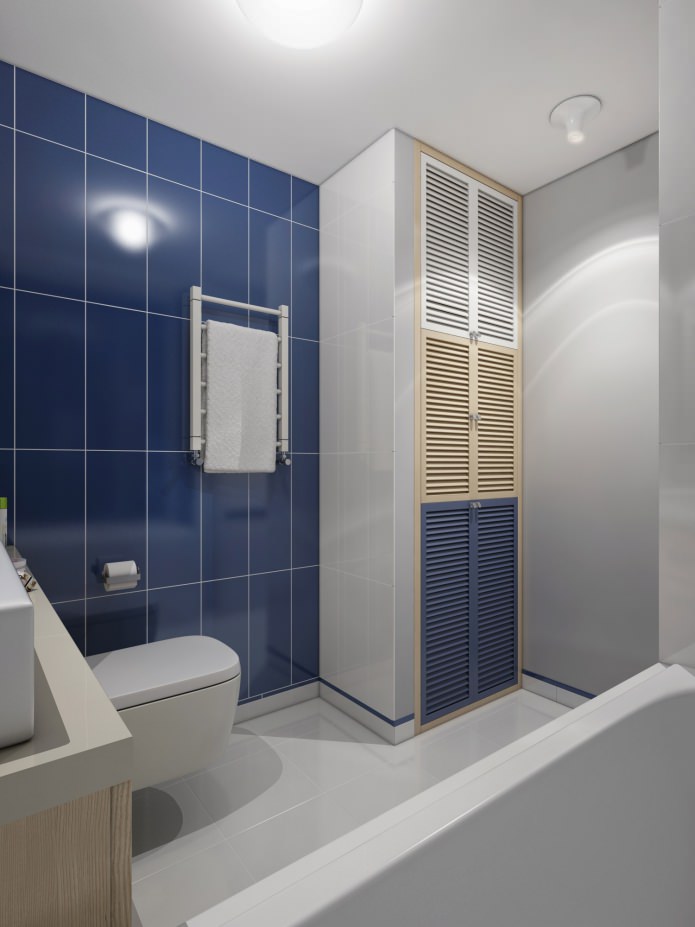
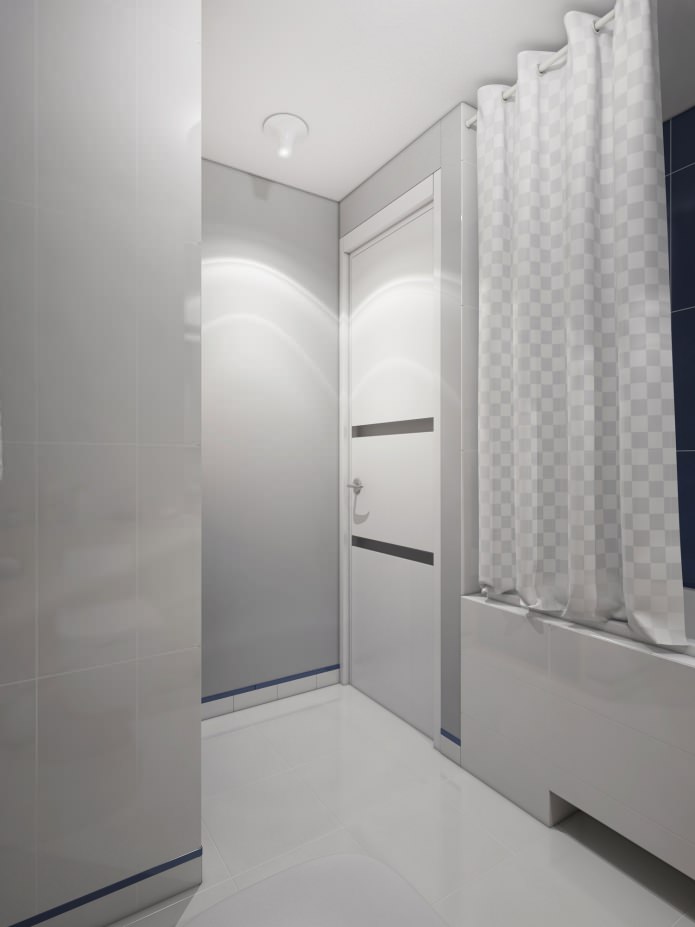
Architect: Philip and Ekaterina Shutov
Country: Russia, Moscow
Area: 60+2.4 m2
Now reading:
- 15 ideas for creating coziness in your room.
- Kitchen design in loft style: more than 100 photos for interior inspiration
- Discover the New Hyundai Tucson: A Perfect Blend of Style and Comfort
- House or apartment: what to choose? We analyze the advantages and disadvantages + video from a specialist.
- High-tech houses: 60 stylish projects and photos for inspiration.