How to combine tiles and laminate: advice from designers
Several competent recommendations:
- When combining, it is better if the two coverings differ in the same direction of laying, thus achieving a smooth flow of one material into another and creating a more integral composition.
- Zigzag and uneven joints are much easier to install with tiles that have a checkerboard layout.
- In order for the connection between the coverings to look less noticeable, it is possible to use a podium. For example, in the kitchen space, you can create a floor difference between the work and dining areas.
- If single-level masonry is used, it is important to choose the right joint shape; a semicircle joint looks especially harmonious and beautiful.
- In terms of color, it is advisable to use a combination of warm shades with warm and cold ones, also only with similar tones.
- For small rooms, it is better to choose cladding in light colors, and use dark coatings in more spacious rooms with high ceilings.
Read also how to choose the right laminate by quality.
Combinations by shape and texture
Such combinations allow you to give the coating a brighter and more interesting look. When using this design, it is desirable that only one part of the finish is expressive, and the other acts as a background. For example, you can combine matte and glossy tiles, models of different sizes or products with a pattern, but the laminate should have a very simple design.
Depending on the shape, tile products can also differ in transverse, longitudinal, diagonal, herringbone or checkerboard laying.
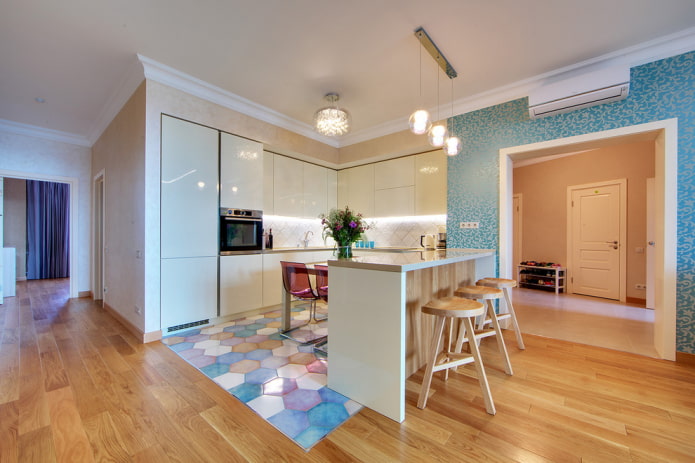
The photo shows multicolored honeycomb tile finish combined with laminate flooring in the interior of a modern kitchen.
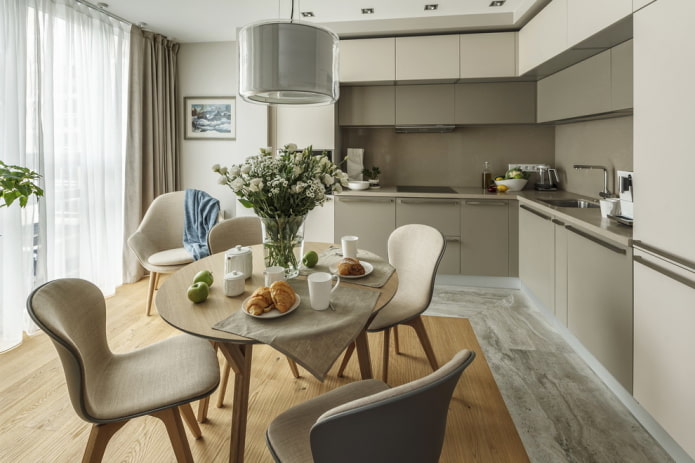

In the case of tile cladding with imitation of the texture of marble stone, textiles or leather, it is better to use a laminate board of a darker shade, this will further emphasize the noble appearance of the decorated surface and give the space real luxury and sophistication.
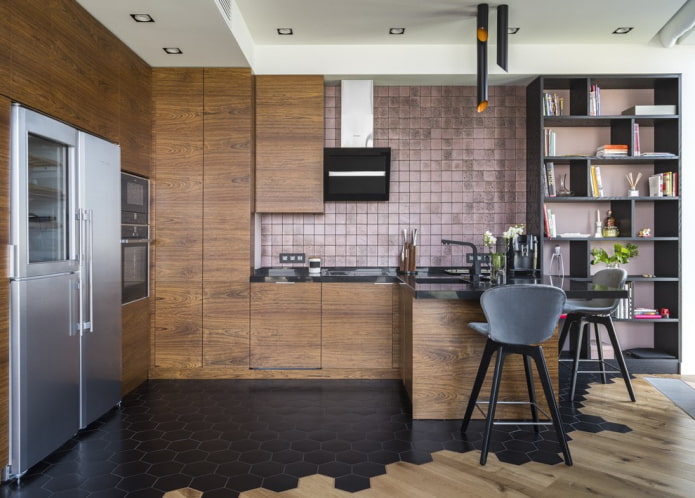
The photo shows black hexagonal tiles in combination with laminate in the kitchen interior.
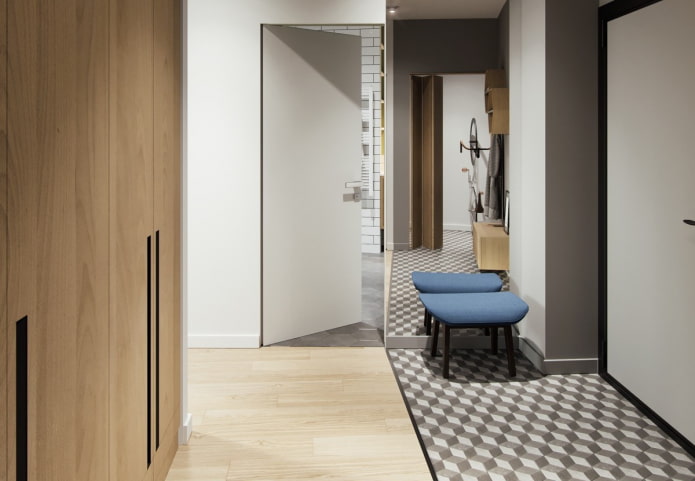
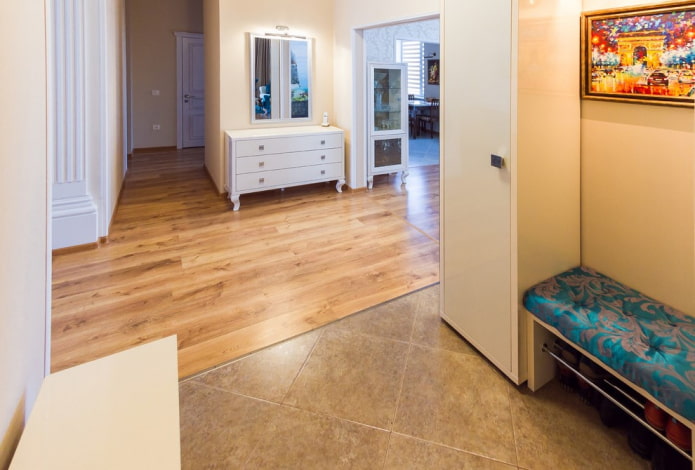
Hexagonal tiles, which are distinguished by a wide variety of shades and structures, will look especially stylish and unusual. Using products in the form of honeycombs or diamonds, you can achieve quite original and non-standard compositions, unusual effects and a virtually seamless surface. In addition, such finishing provides interesting zoning of the room and creates a unique broken transition with laminate.
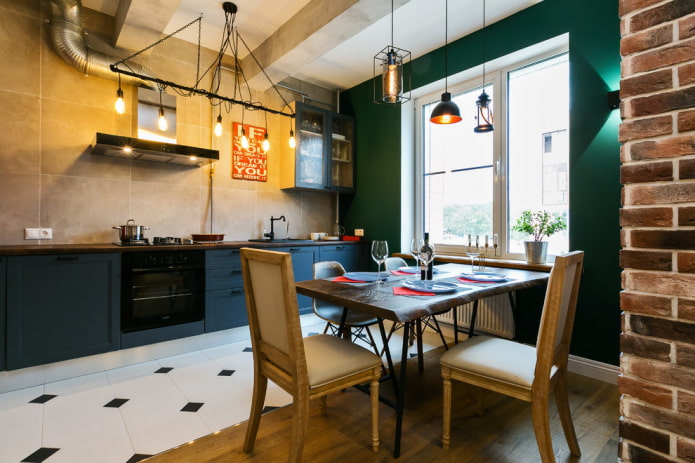

Color combinations
When choosing a color combination, it is important to consider what kind of atmosphere is supposed to be created in the room. For example, for a laconic interior, tiles and laminate boards that have the same tone in a warm or cold range are often preferred.
Also see the recommendations for choosing the color of the grout for the seams.
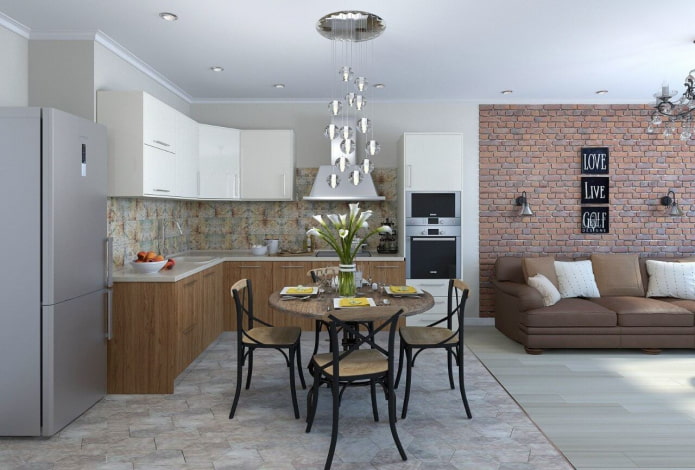
The photo shows a kitchen combined with a living room with a floor tiled in combination with laminate of the same color.
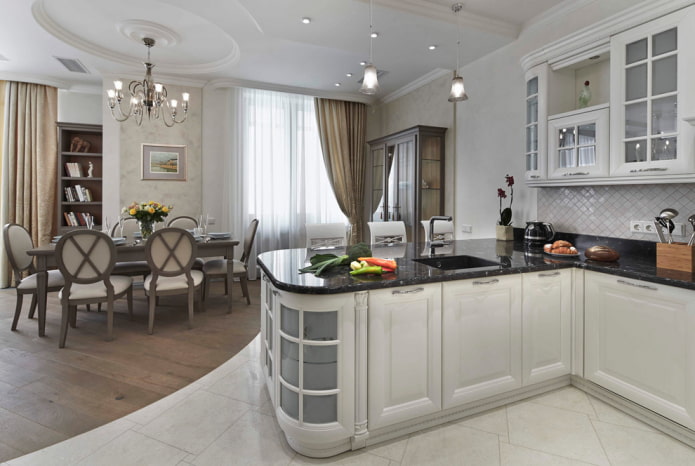
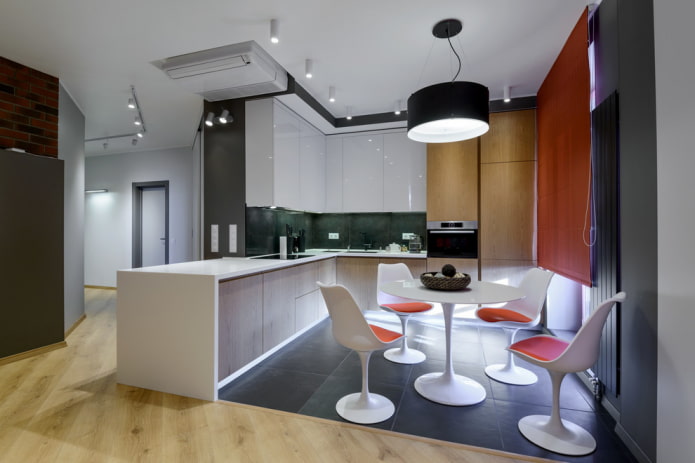
Gray laminate will perfectly complement the bright tile finish, which, against the background of this monochrome shade, looks more muted and at the same time expressive. For gray floor tiles, laminate boards in dark tones or with a pattern that includes gray inclusions are preferred.
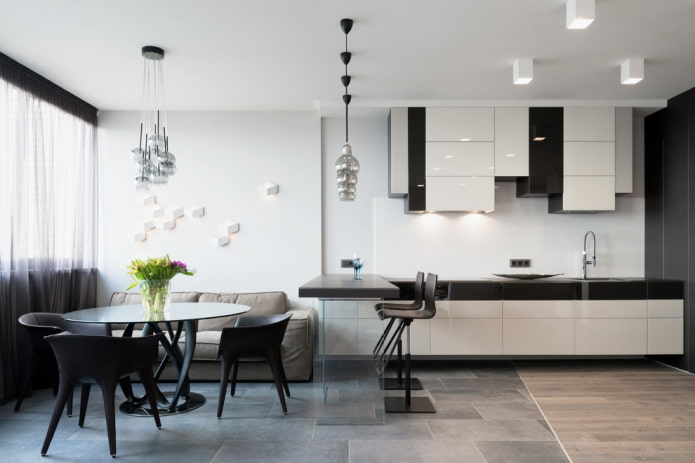
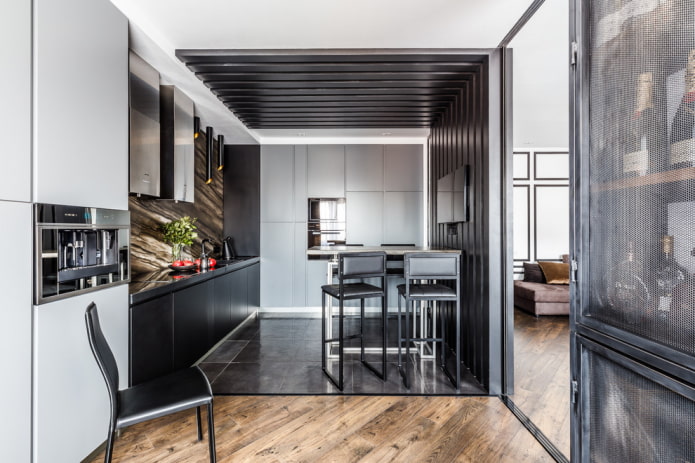
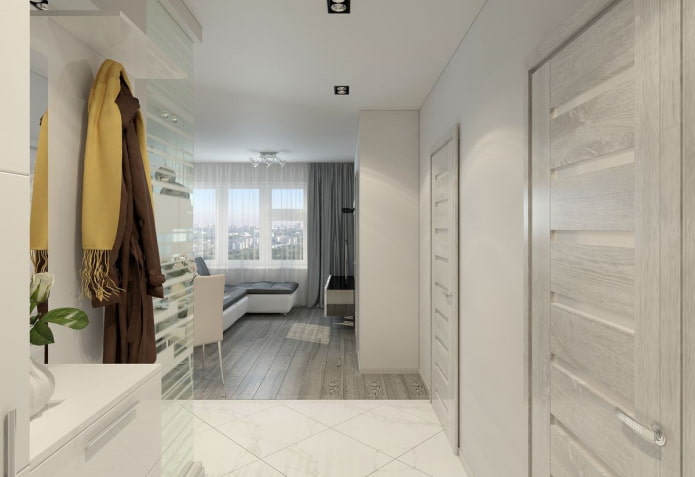
For an unusual and memorable design, contrasting shade combinations of two colors are selected, not only for the floor covering, but even for the baseboards. A very interesting design technique for smoothing out the interior is to combine white and beige finishes, which somewhat brightens the dark areas of the room, and in the case of a curved joint, gives it a special softness.
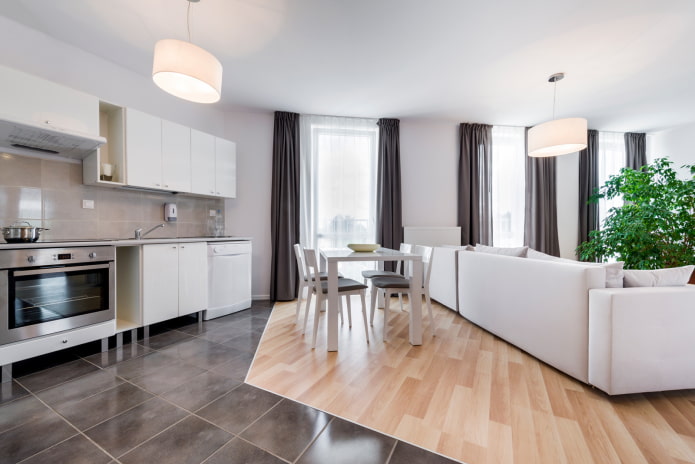
The photo shows a contrasting combination of tile cladding with laminate flooring in the interior of the kitchen-living room.
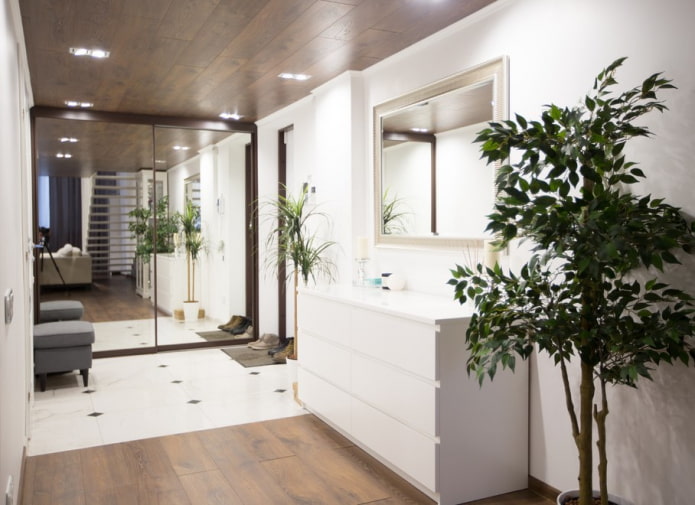
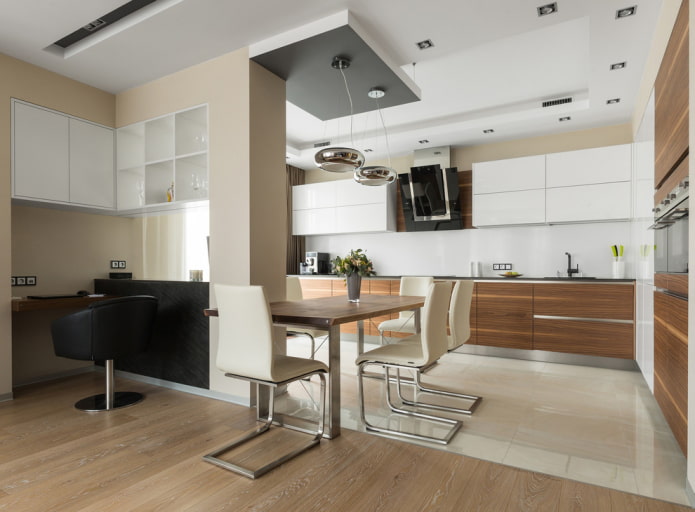
Combined floors in the hallway made of tiles and laminate
A similar finishing option is often used for the hallway. Basically, tiles are used to lay the floor near the entrance door, and the remaining half of the space is covered with laminate, thereby zoning the room. In this combination, it is especially important that the tile material for the area near the door is particularly durable and moisture-resistant.

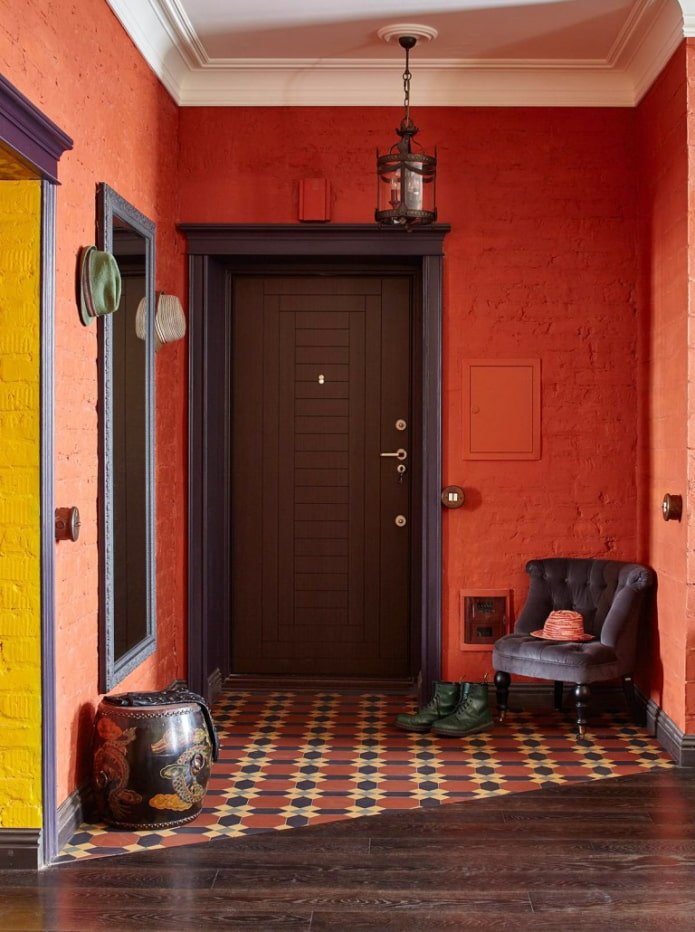
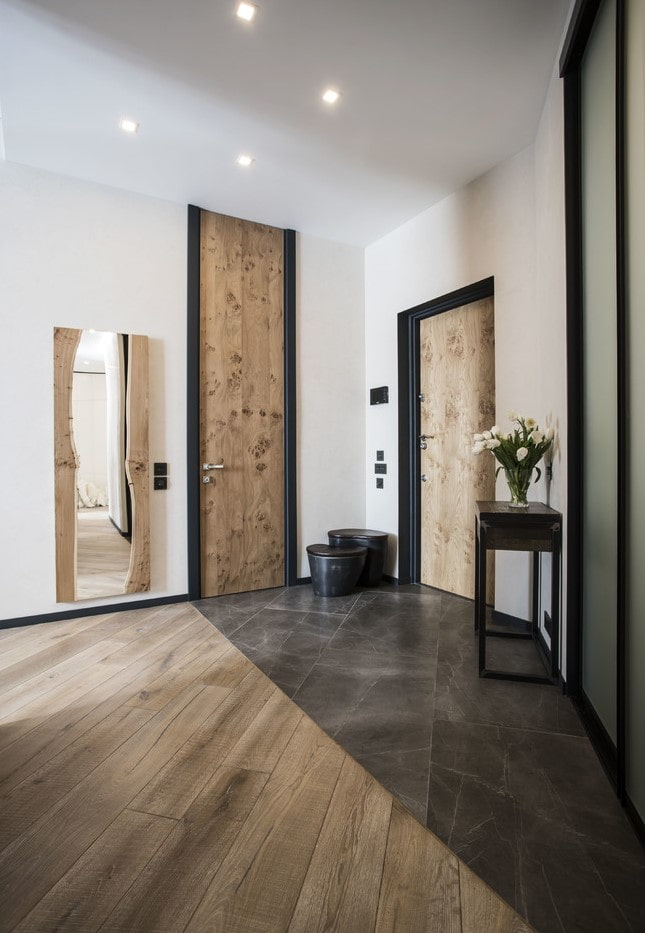
The combination of two floor coverings can have a joint of various straight, curved or rounded shapes. The connection can be threshold-free or with a border, which is relevant when the materials are located at different heights or are joined unevenly.

The photo shows the interior of the hallway with a combination of black square tiles with brown laminate.
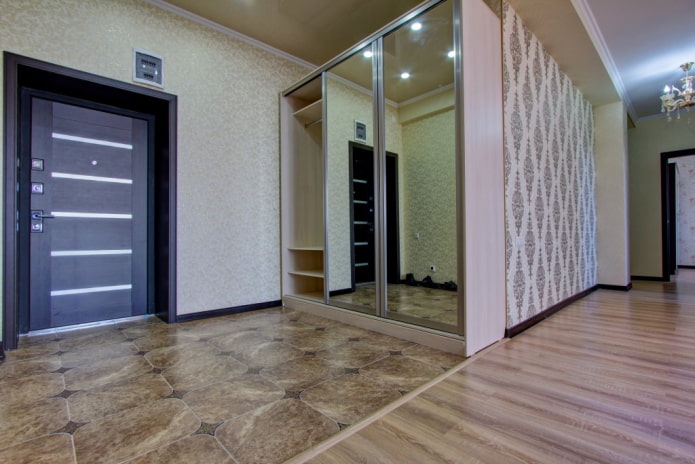
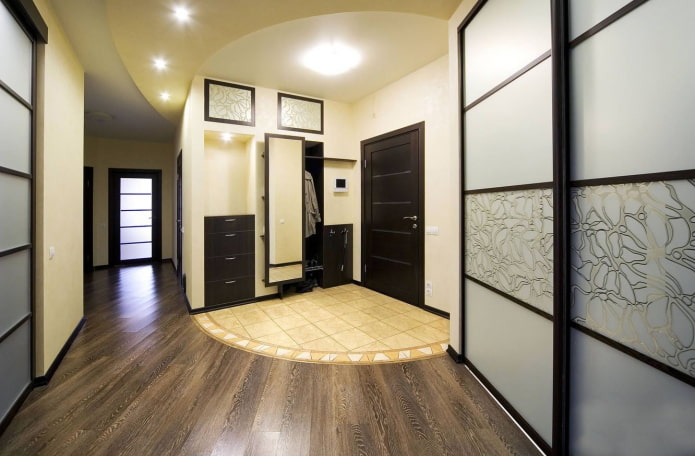
In the corridor, the tile cladding should preferably be matte, since scratches and abrasions are less noticeable on it. For a small hallway, it is better to use not too large modules with a minimum number of patterns, so that the covering does not create a feeling of bulkiness.
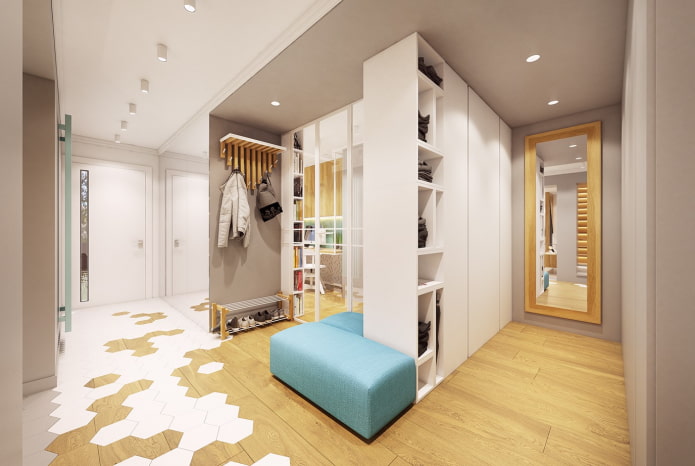
The photo shows white hexagonal tile trim turning into laminate in the interior of the corridor.
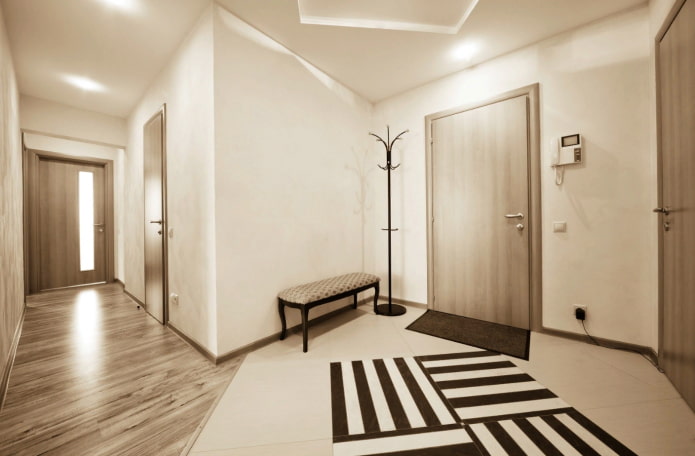
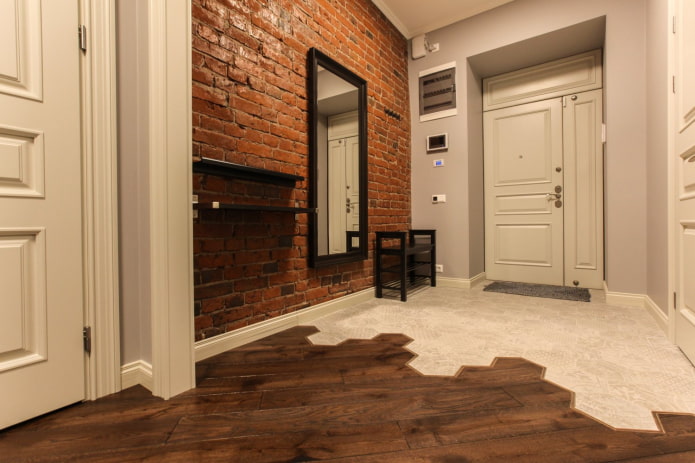
Kitchen floor design made of tiles and laminate
This combination of facing materials is a very successful and practical solution, thanks to which it is possible to achieve visual zoning of space. In this case, tile finishing is used in the work area near the kitchen set, and laminate flooring is used in the dining area. Glossy tiles combined with a cozy wooden covering will give the room a special atmosphere and create a balanced design.
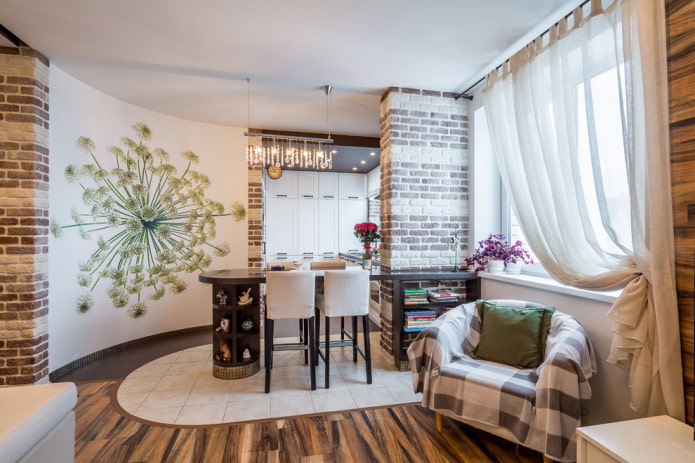
The photo shows a kitchen-living room with zoning made using a combination of light tiles with dark laminate boards.
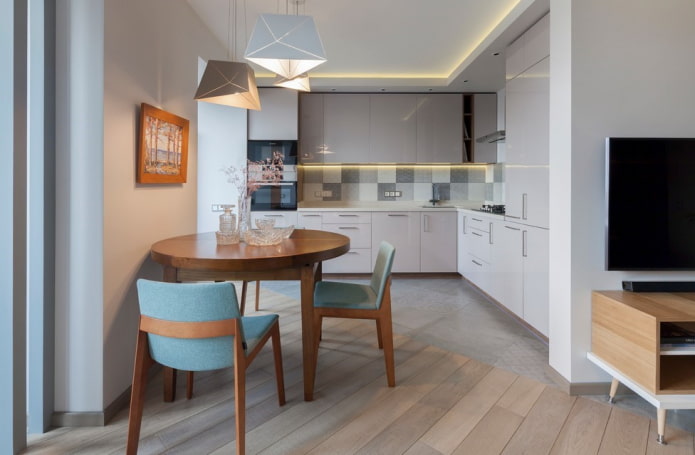
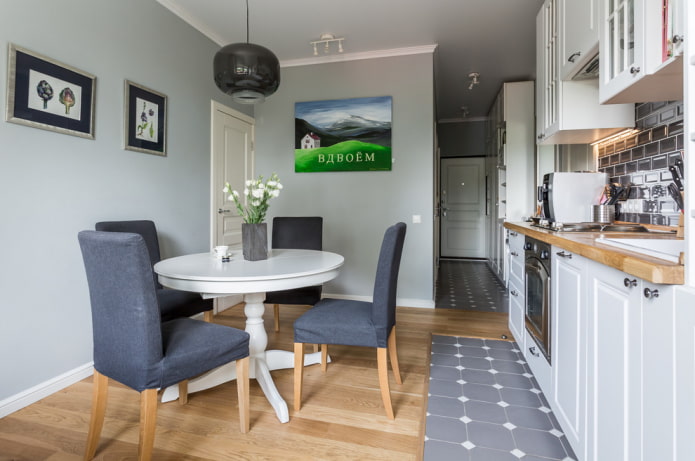
An equally interesting visual division of the space can be achieved in a more spacious studio or in a small kitchen combined with a living room, in which, with the help of an interesting combination of materials, you can create several visual zones at once.
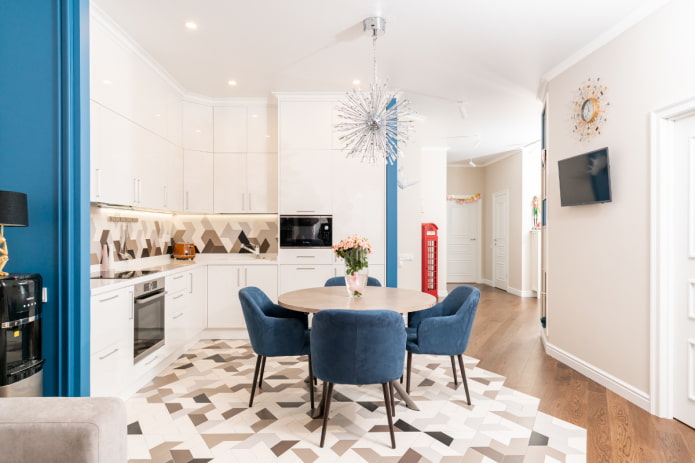
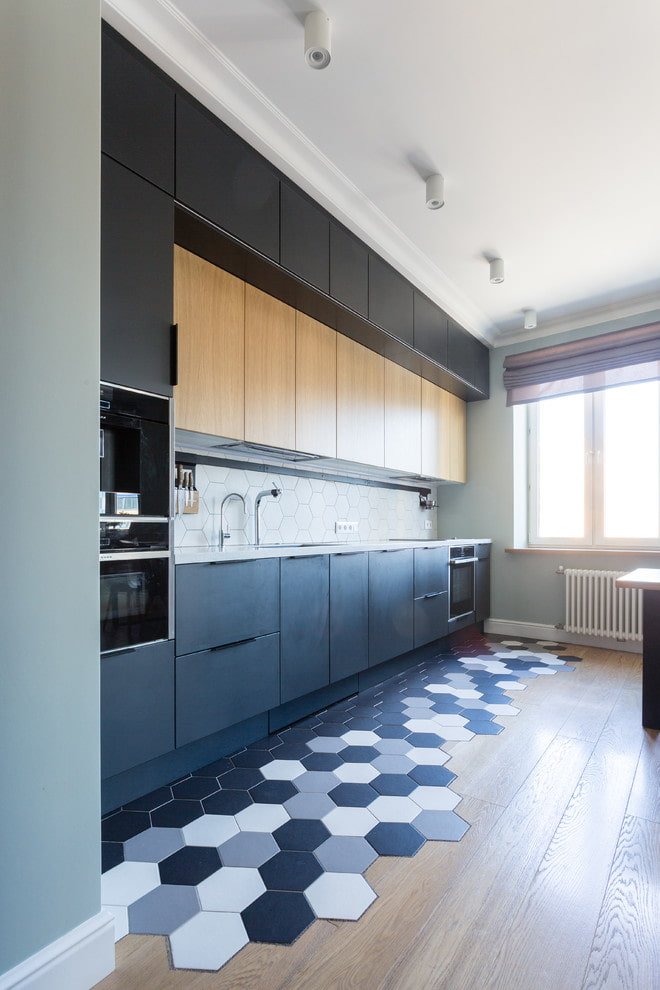
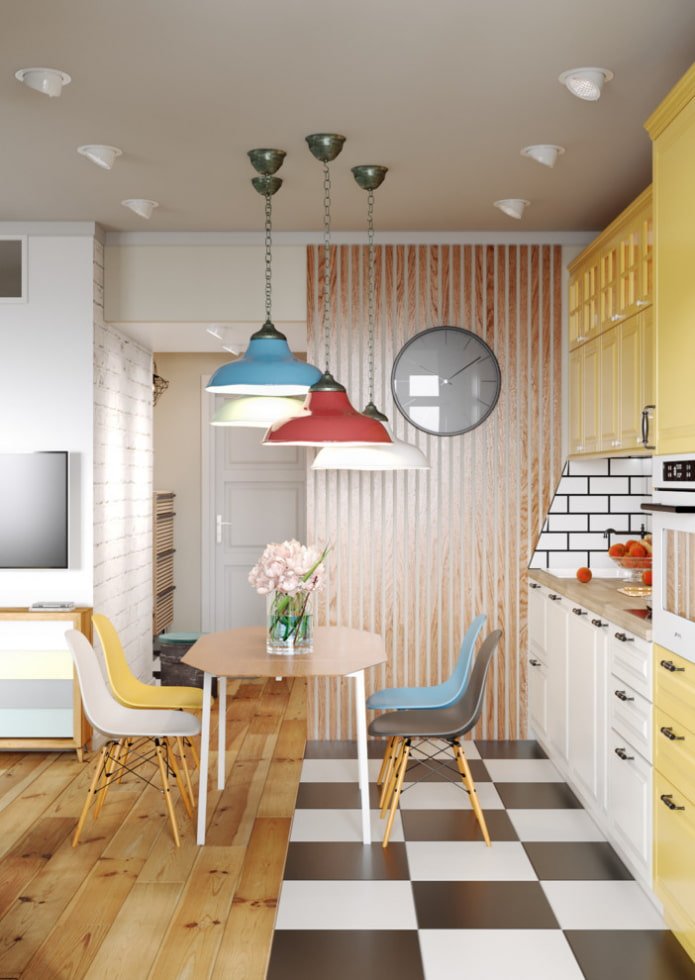
The joining of two flooring materials in the kitchen can be done either in a straight line or in the form of a wave, curved or broken line. For example, for a kitchen interior with a predominance of strict geometric shapes, it is better if the seam is straight, and if the design is distinguished by wavy transitions or furniture with smoothed corners, a curvilinear one will be appropriate. connection.
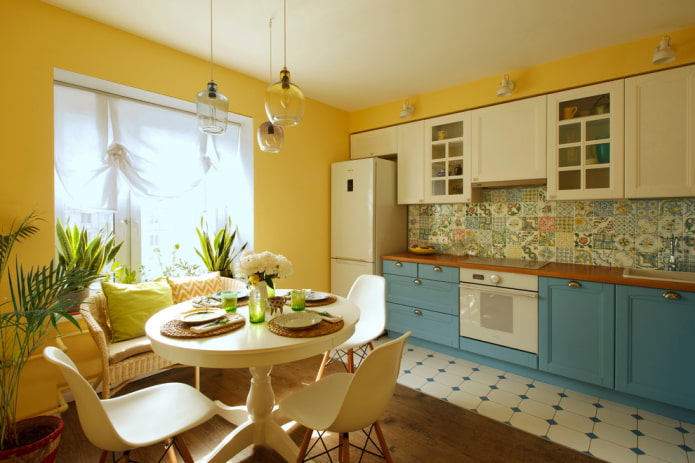
The photo shows light floor tiles in a contrasting combination with dark laminate flooring in the kitchen interior.
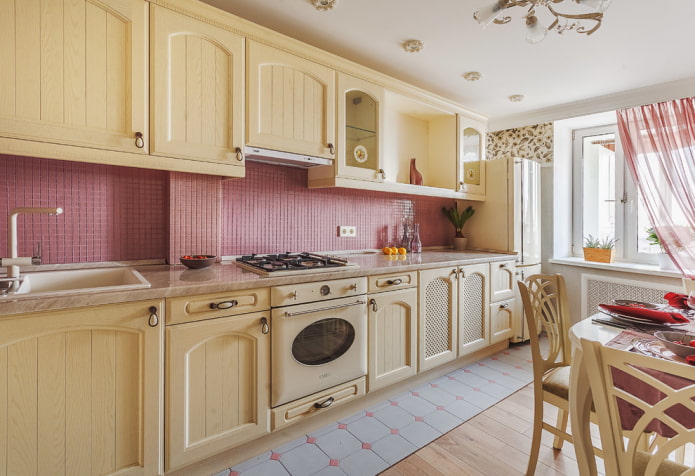
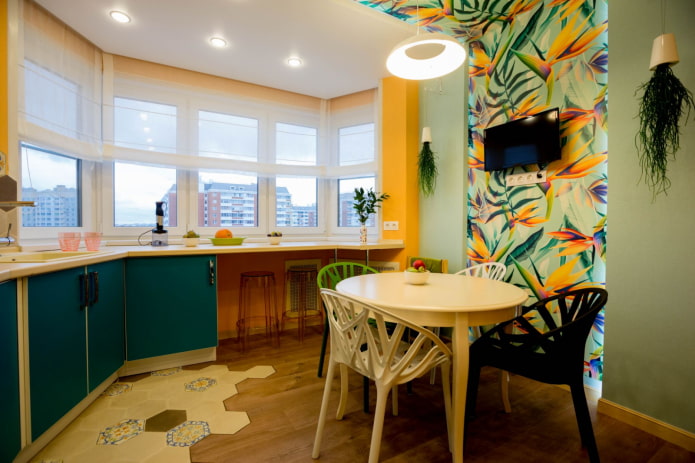
Ideas for combining in different interior styles
The minimalist style suggests a more restrained finish with fairly modest and laconic color solutions, in gray, black or white colors, for the high-tech direction, choose a combination of glossy ceramic tiles with laminate boards of dark gray, black, anthracite or wenge shades.
Scandinavian design can be decorated with light tile finishes or models with imitation wood, stone or marble, which, in combination with beige, white, limestone or ivory laminate, will be distinguished by their pristine and natural appearance.
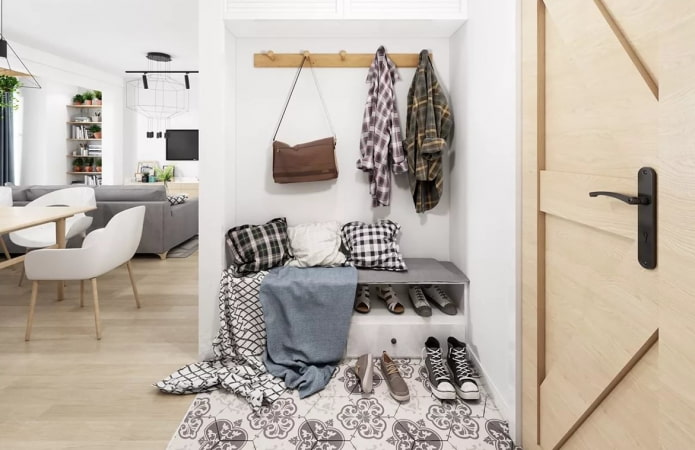
The photo shows a hallway in a Scandinavian style with a floor covered with patterned hexagonal tiles in combination with beige laminate boards.
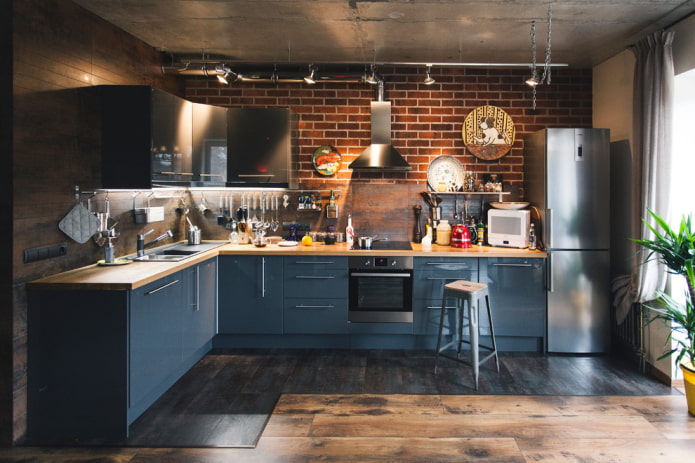
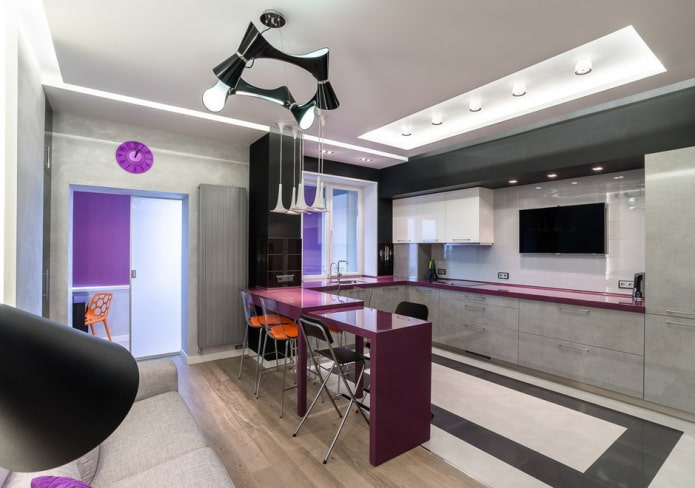
In a rustic country style, they often use laminate flooring in a nut, red, rich brown or beige shade in combination with multi-colored mosaics or patterned ceramics in a patchwork style, and for an industrial loft, they prefer laminate that has a shabby and aged look in combination with dark tile cladding or products that imitate brick.
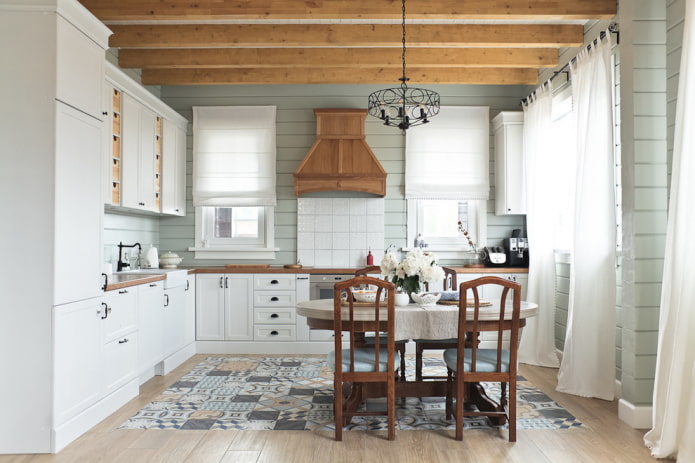
On photo of laminate flooring combined with patchwork tiles laid out in the center in a country style kitchen interior.
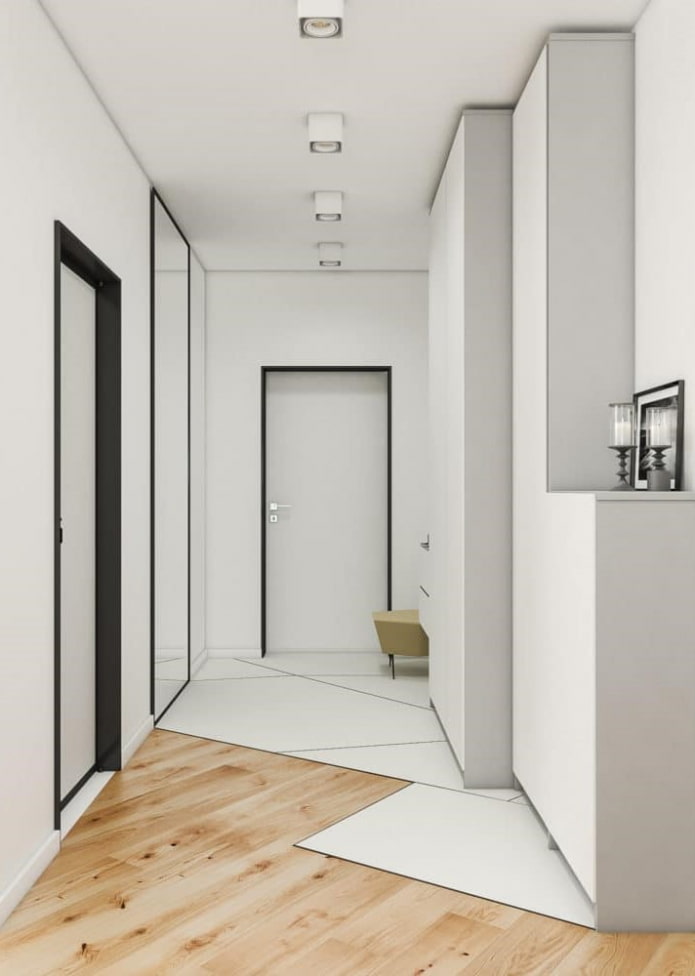
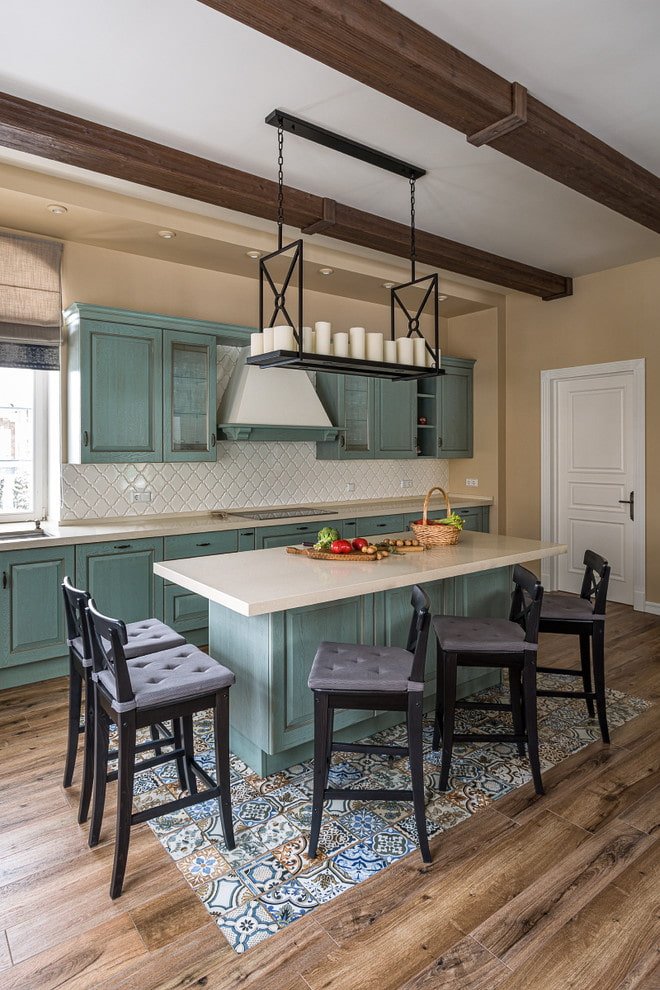
Now reading:
- Ultimate Guide to Buying a Used Opel Zafira Tourer
- Olive kitchen: 49 photos, color combinations and design ideas.
- Nissan Leaf: The Electric Revolution in Driving
- Subtle children’s room: 38 ideas for decorating and arranging furniture in the room.
- Modern modular paintings for decorating living rooms, bedrooms and kitchens.