Features of placement under the stairs
There are several basic nuances:
- Flight staircase structures can be straight, have a rotary U-shaped or L-shaped form, this makes them the simplest and most convenient for combining with various types of cabinets.
- In the design of spiral staircases, more compact models are most often used, in the form of a cabinet, chest of drawers or shelves for storage.
- For a monolithic and large staircase structure, it is better to choose less bulky cabinets made in light shades.
- It is desirable that the material, design and color scheme of the storage system match the design of the interfloor staircase.
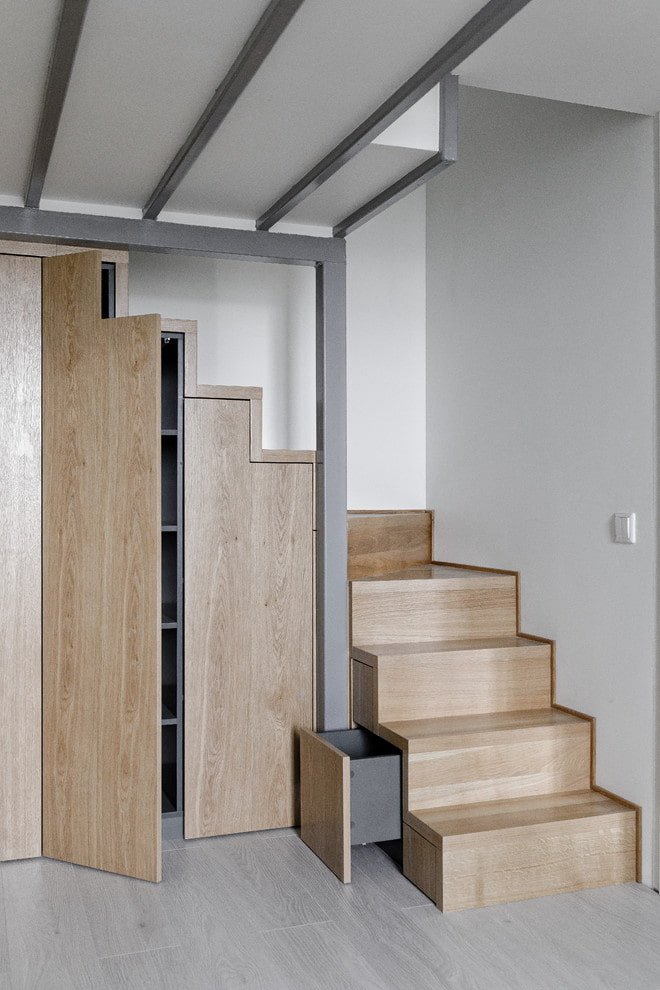
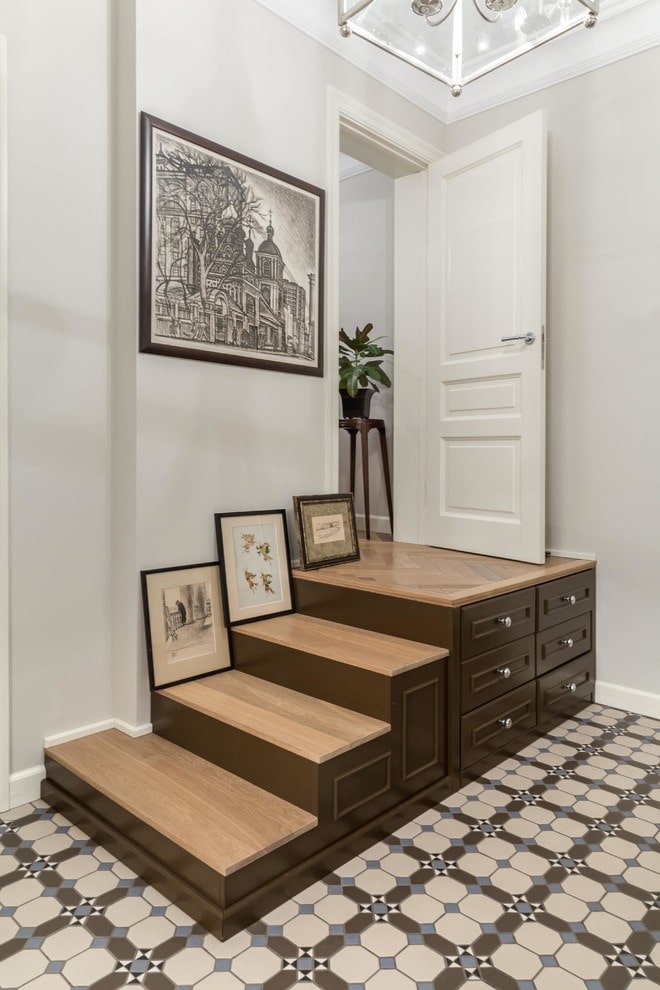
Types of cabinets at the bottom of the stairs
These products have several design options.
Built-in open cabinet
It does not visually clutter the room, gives it space, practicality and neatness. This model is designed for open arrangement of items, so it requires constant maintenance and complete tidying of shelves and hangers.
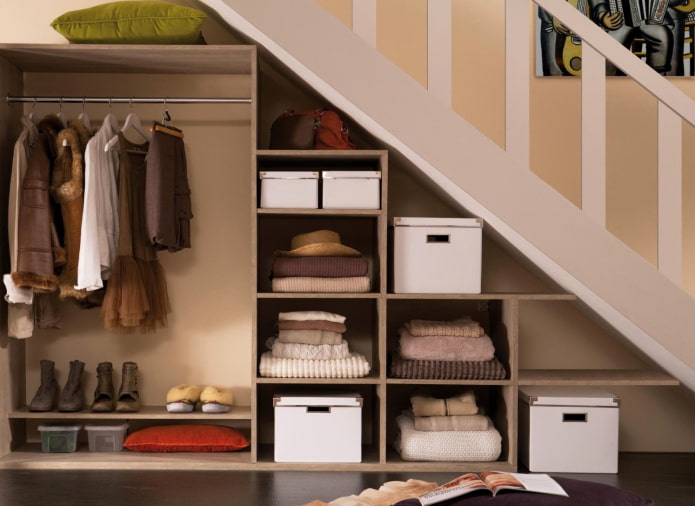
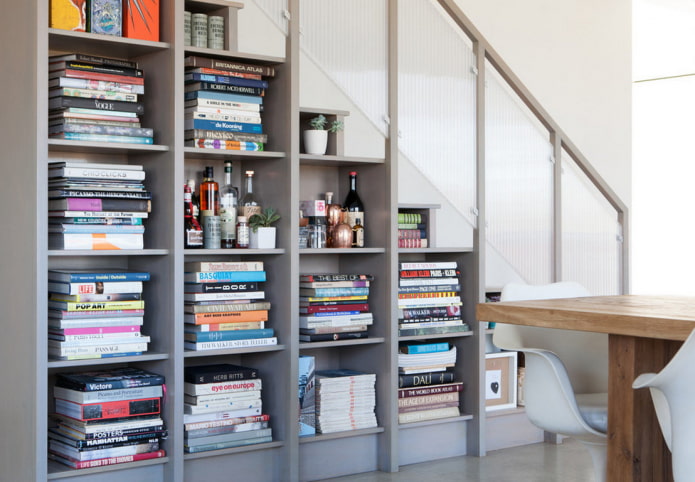
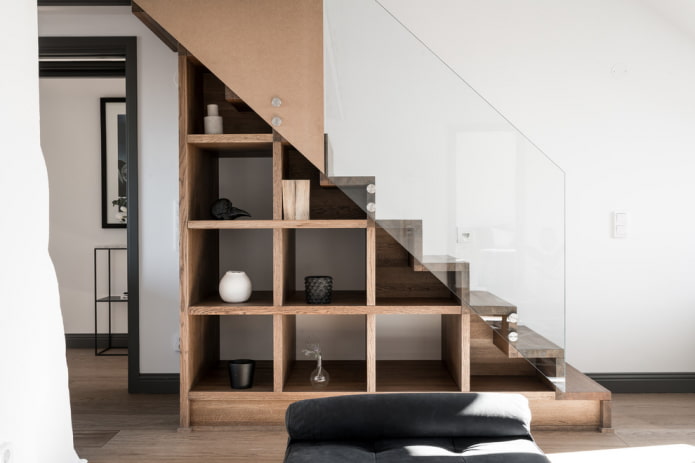
The photo shows an open triangular wardrobe under the staircase.
Sliding wardrobe
The sliding design, due to the presence of sliding doors, is a particularly good option in case of need to save space or limited access to the staircase.
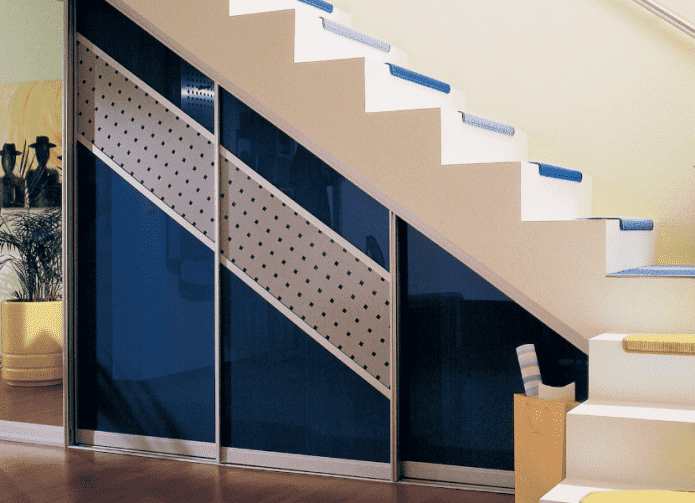
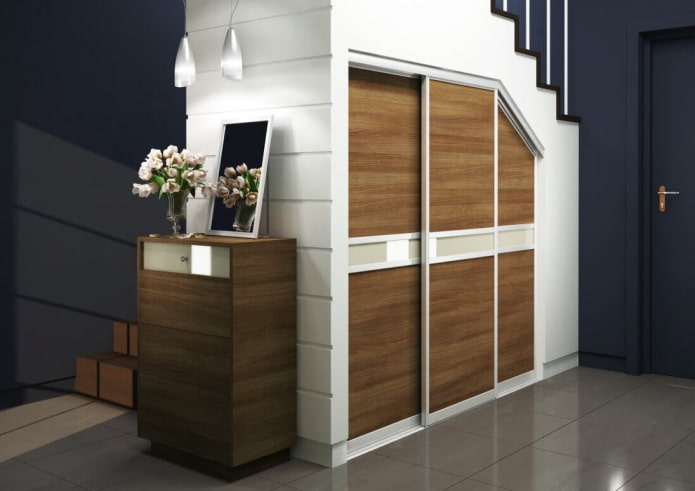
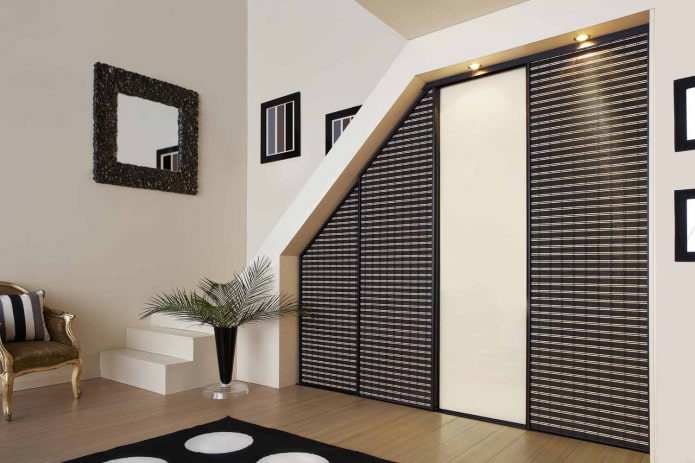
The photo shows the interior of the hall with a wardrobe located under the stairs.
With drawers
It is an excellent solution for furnishing the space under the stairs, which is distinguished by a decent depth. Drawers can have a wide variety of shapes and widths.
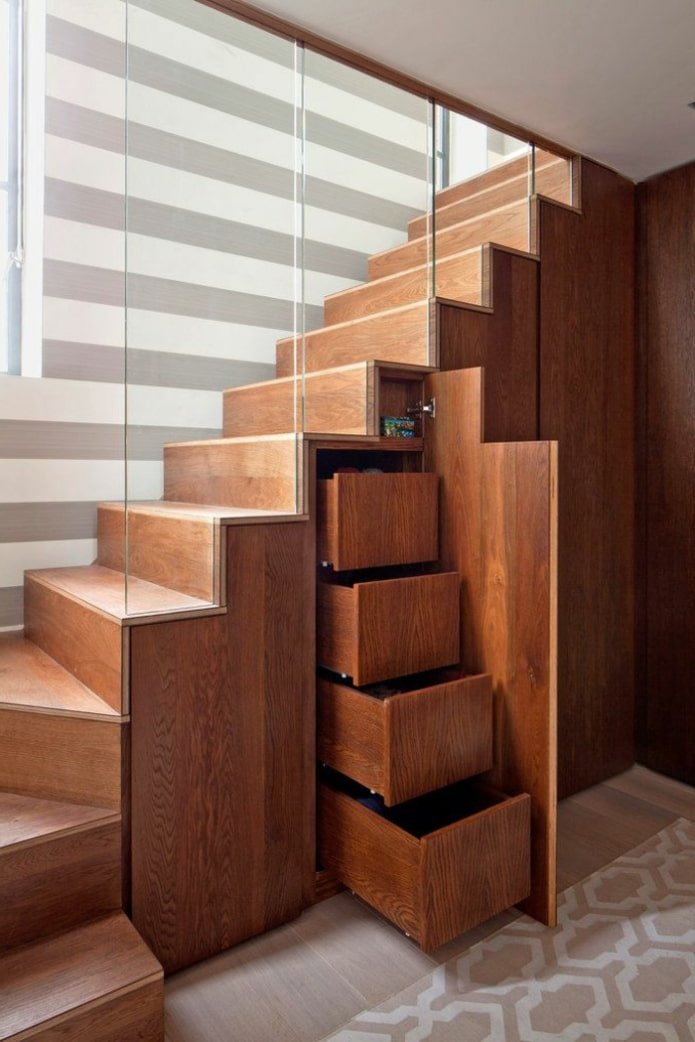
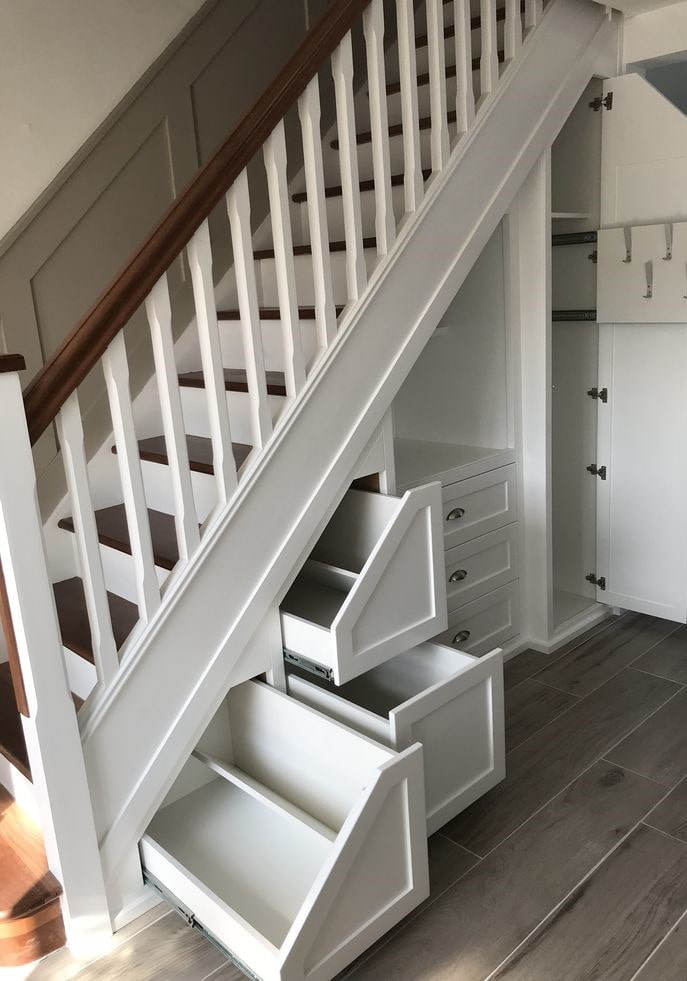
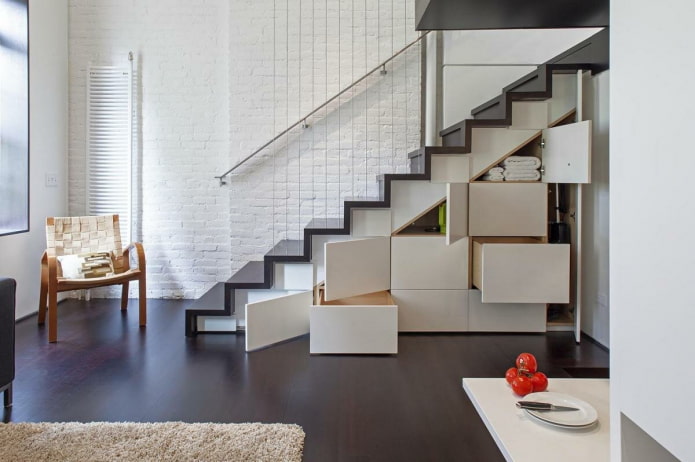
The photo shows a cabinet with drawers installed in the under-stairs space in the interior.
With hinged doors
Hinged-type structures placed under the staircase are considered the best option for a spacious room. Similar models with doors are often installed in the hallway and are equipped with a mirror, shoe baskets and other systems for storing clothes.
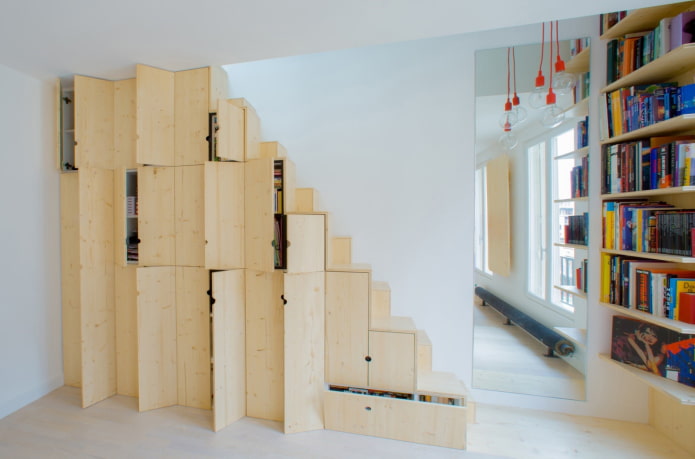
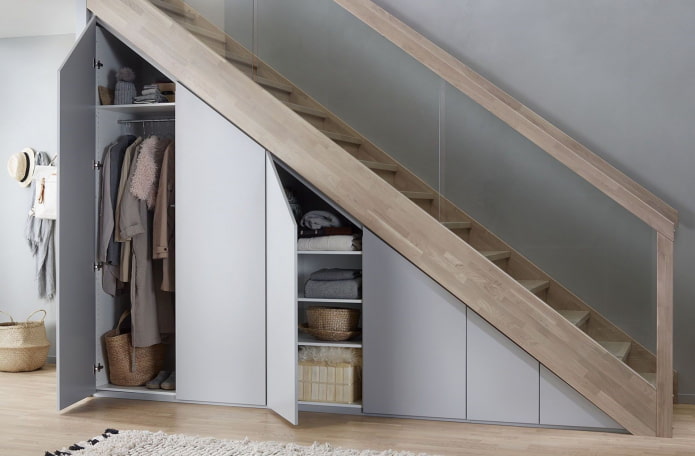
Combined cabinets
These models, with open and closed sections, are a very interesting design solution. Modules with doors provide storage for clothes, and open shelves accommodate beautiful vases, figurines, flowers and other decor. If there is enough internal space, a TV can be installed in the cabinet niche.
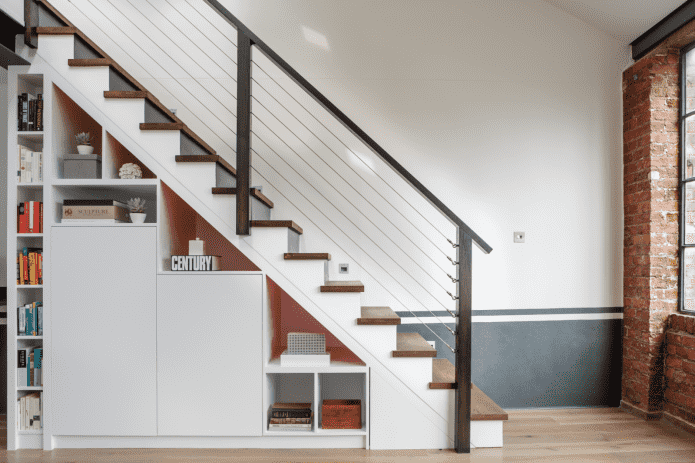
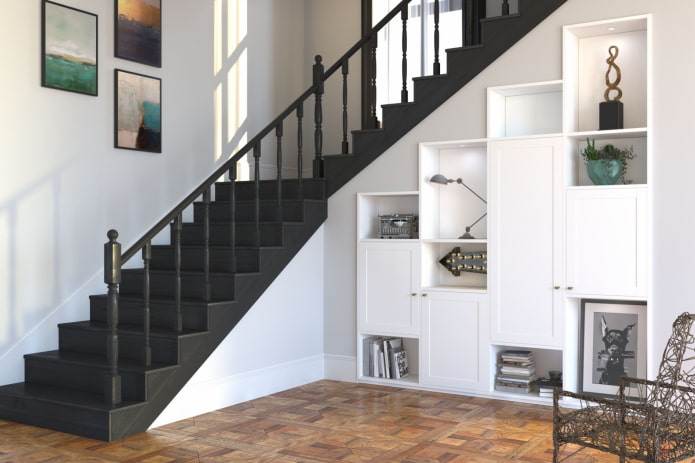
Shelves under the stairs
Open shelves under the stairs are a rather original design option. They are suitable for storing a wide variety of things and have a simple design that can be assembled by yourself.
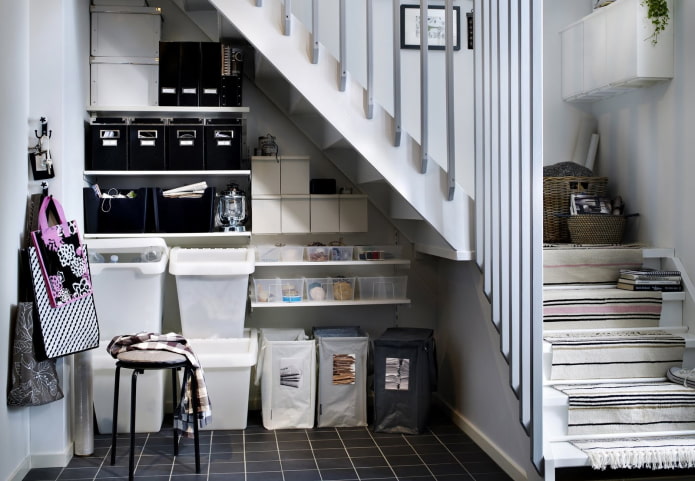
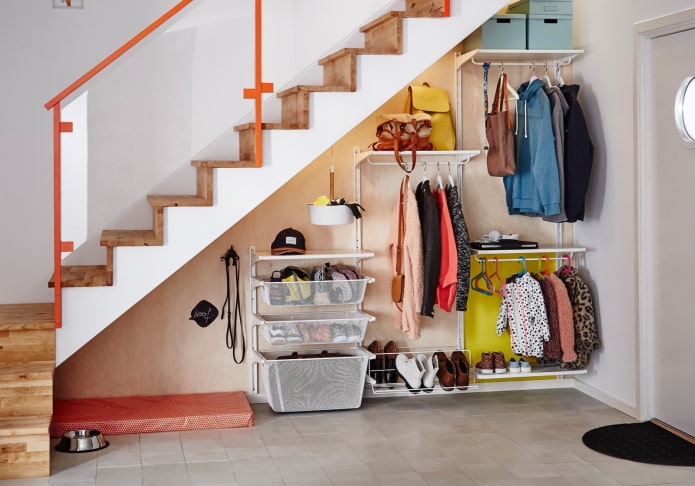
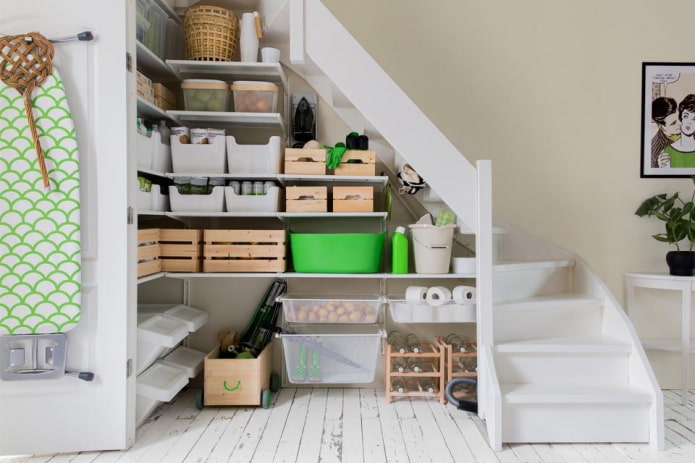
Roll-out
Pull-out sections can be either horizontal or vertical. Each individual structural element moves on roller wheels that do not leave any mechanical damage to the floor covering. Such capacious roll-out modules are intended for storing large items, things, sports equipment or even household appliances for cleaning.
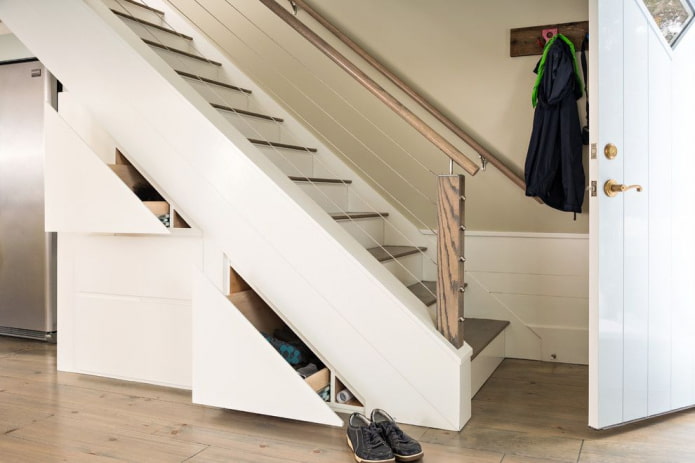
The photo shows a staircase with a hidden white roll-out cabinet in the interior of the hallway.
Filling the space under the stairs
The space under the stairs can be decorated with a variety of storage systems, such as:
- For clothes and shoes.
- Bookcase.
- For storing kitchen utensils.
- Household objects.
- Decorative elements.
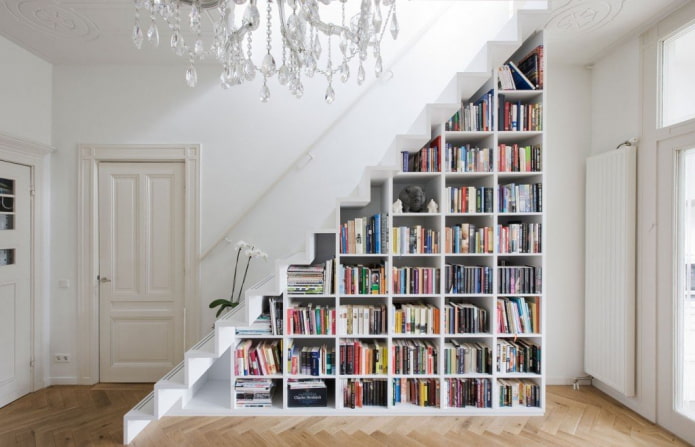
The photo shows an interior with a bookcase placed under the staircase.
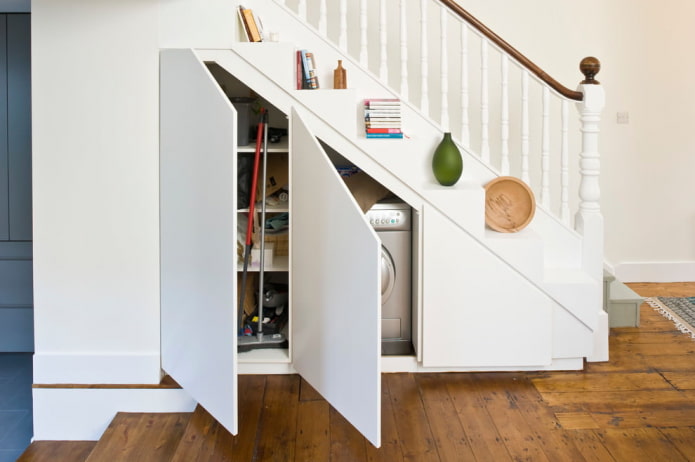
under the staircase in the interior” src=”https://remontuem.cdn.express/design/img/shkaf-pod-lestnitsej_5d0a3d6550be5-t_c.jpg” title=”cupboard for kitchen utensils under the staircase in the interior”/>
Interesting ideas in a private house
The staircase leading to the second floor in a country cottage can be placed along the wall or in the center of the room, have a straight shape or have a design with a certain turn. In the interior of a private house, under the staircase, there are a variety of storage systems, such as a pantry, a glass display case with lighting for collectible bottles of wine, a small library, a dressing room, etc.
At the dacha, the space under the stairs is often occupied by special stands, a neat cabinet or shelves for jars of jam or other preserves.
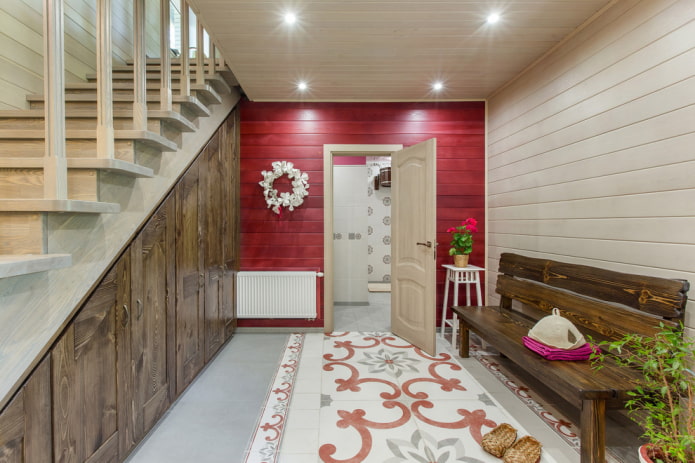
The photo shows a wooden cabinet with hinged doors under the stairs in the interior of the hallway of a private house.
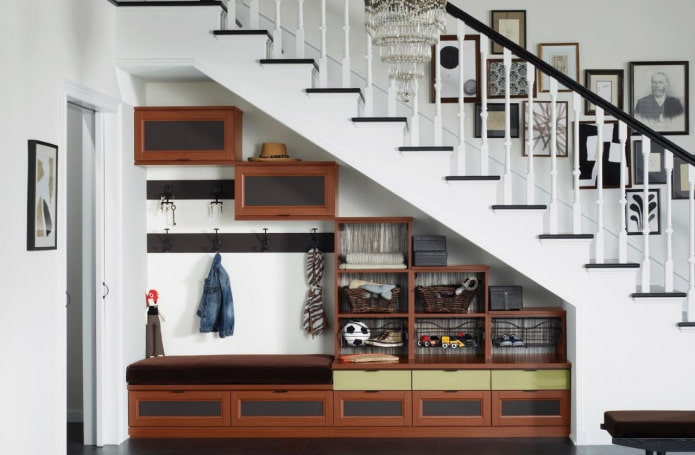
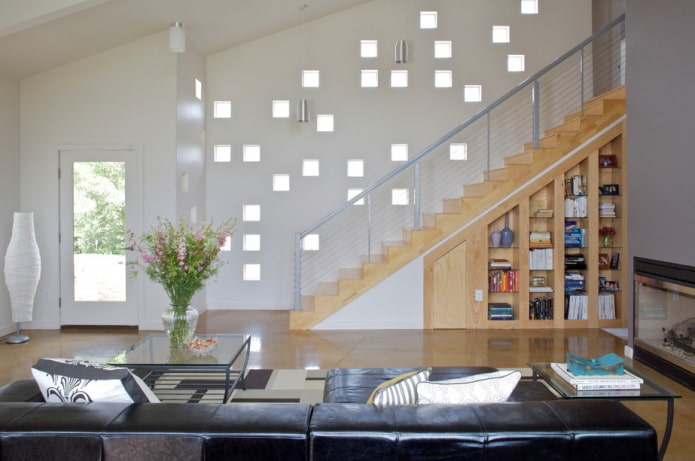
If the steps are high enough, the under-stairs space is designed with sections for placing various dishes and other utensils. Such a solution will be especially appropriate for a small kitchen in the house. In the living room under the stairs, they usually equip a structure that assumes the placement of a TV, and also has additional shelves for books, photo frames and other decor.
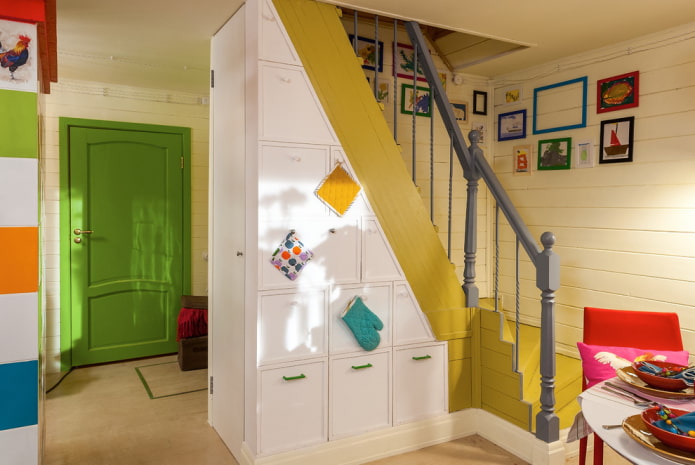
The photo shows the interior of the kitchen in a country house with a corner staircase equipped with built-in pull-out cabinets.
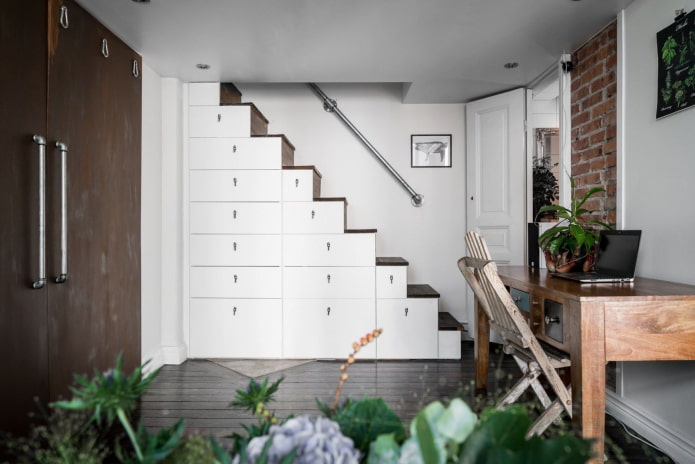
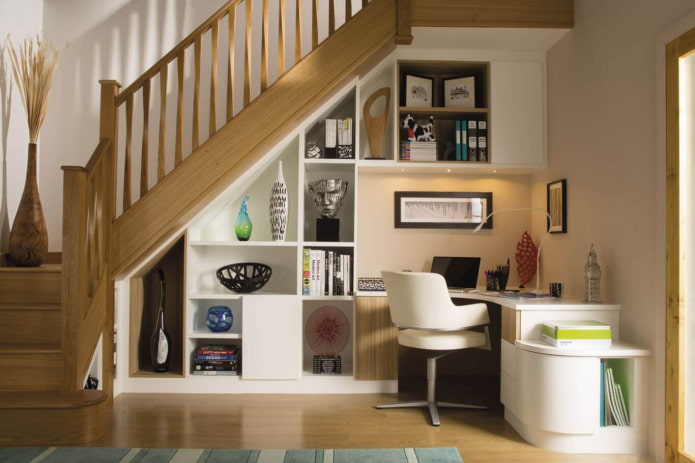
Also in this area, it is possible to organize a compact work corner or mini-workshop, where due to the original configuration of the cabinet, the room will acquire a special charm and creative look.
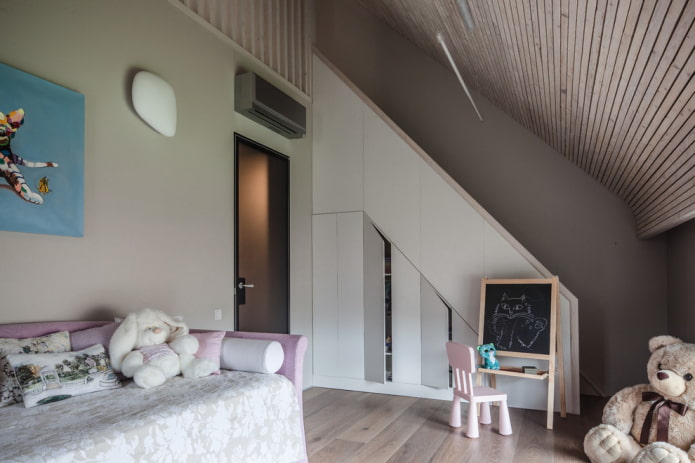
The photo shows a white cabinet under the staircase in the interior of a children’s room in the attic of a country house.
Photos of cabinets in the interior
The under-stairs space is decorated with a cabinet of any kind. It is desirable that this furniture has decorative fittings, finishing and material of manufacture, combined with the flight of stairs in color and style. In this way, it will be possible to achieve a more integral design, which will advantageously complement the interior of the entire room.
Quite often in the design there are products made of MDF, chipboard or wooden models. For cabinet fronts, sometimes they use decoration with photo printing, sandblasted patterns, matte images, tinted, transparent glass with backlighting or mirrored doors, which are especially suitable for arranging a dressing room or hallway.
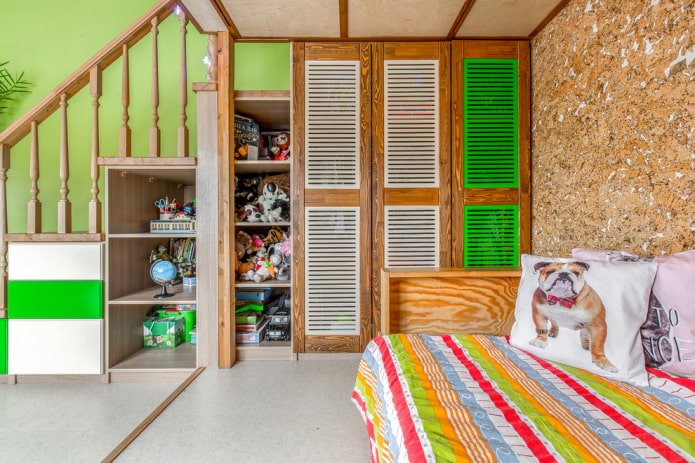
The photo shows a children’s room with a staircase equipped with a combined wooden wardrobe.
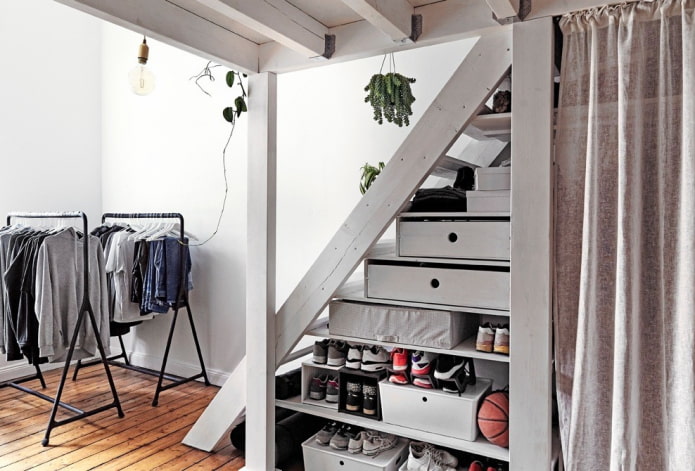
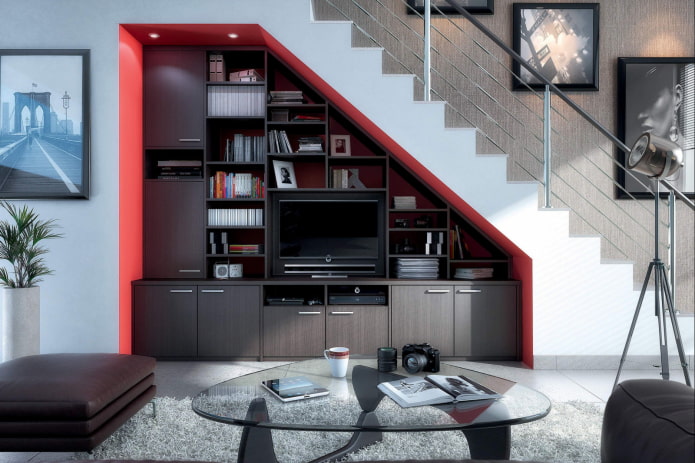
A wine bar in the form of a rack with compartments and shelves for bottles can be perfectly placed under the staircase, located in the dining room or living room. For the kitchen space, it is possible to equip a set in this area, and in the hallway, the space under the steps can be occupied with a clothes hanger, shoe shelves or small boxes for gloves, keys and umbrellas.
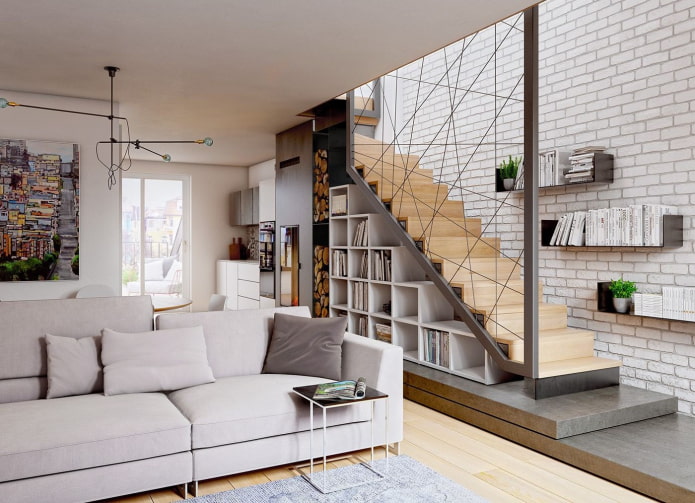
The photo shows the interior of the living room with an open bookcase under the stairs.
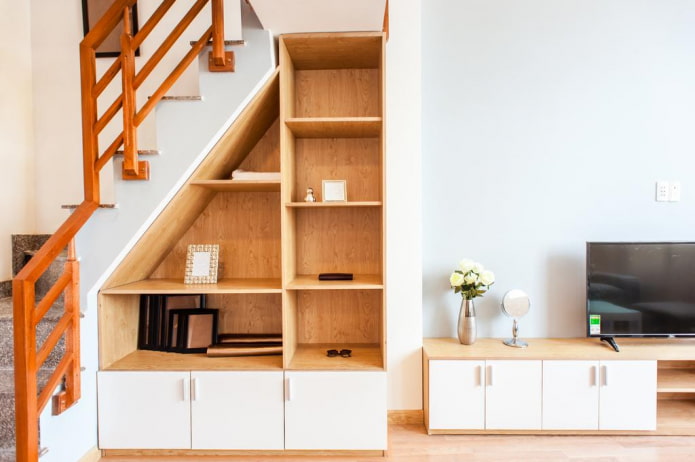
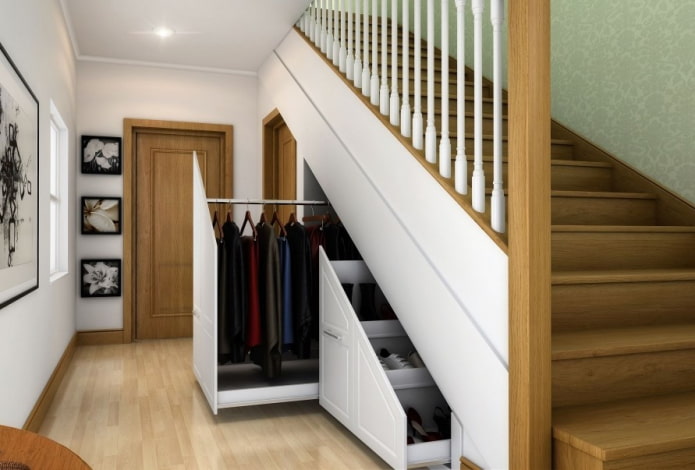
In a child’s room, this design provides storage space for toys, books, clothes and shoes for the child. If there is a more spacious wardrobe under the stairs, it can even accommodate a bicycle and various sports equipment.
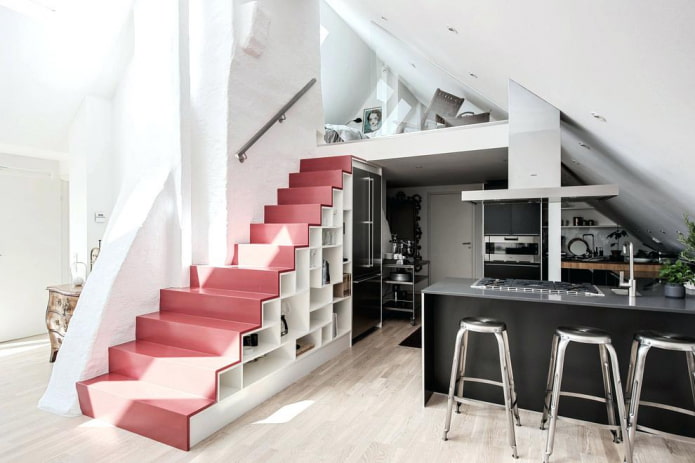
Now reading:
- Loft in the interior: more than 100 stylish industrial ideas and photo solutions.
- Living room wall decor: 65 current ideas with photos for inspiration.
- Lining in the interior: more than 60 photos and creative design ideas
- items from Leroy Merlin to create functional zones in the interior
- Laminate for modern interiors: styles, shades, design and photos of solutions.