Alpine Pine Cone House
Claudio Beltram was so inspired by the beauty of the Italian Alps that he designed the Pigna guest house in these mountains in the form of a huge pine cone, hovering among giant pines at a height of nine meters. The similarity with the prototype is emphasized by the wooden shingle cladding, and a long, gentle bridge allows access on board.
Inside the house, guests will find three floors with a 360-degree panoramic view and a transparent dome for observing the stars in the ceiling of the fashionable bedroom.
You can feel like a wealthy squirrel for 250 euros per day, three meals a day are included in the price of the unusual room.
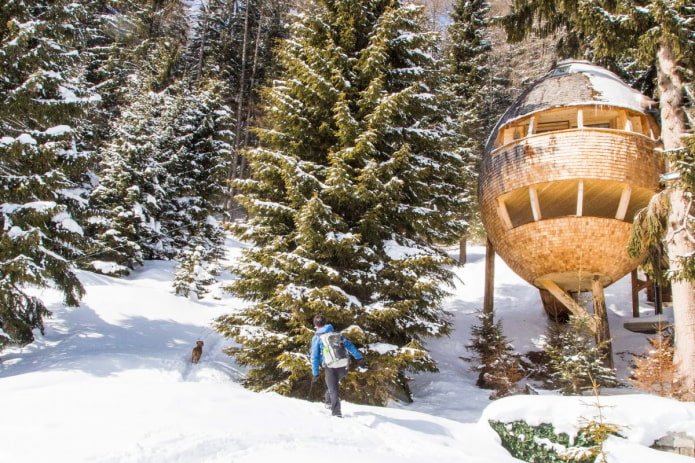
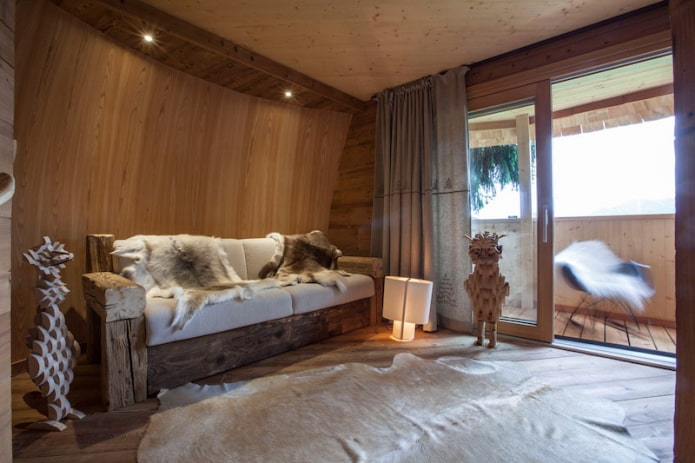
Narrow cottage in Tokyo
Land in the capital of Japan is expensive, so even for the awkward triangular plot, squeezed between an alley and a river, there was a buyer – a furniture designer with his wife and two small daughters. Kota Mizuishi helped him build the unusual home, taking into account all the needs of the young family.
The house, which looks like a ship, or an iron, or a piece of chocolate-sponge cake, has a living area of 55 square meters, includes a spacious living room, a kitchen-dining room, a bedroom, a children’s room, a pantry and even a balcony. A huge window at the end of the building and a minimum of partitions create a feeling of spaciousness.
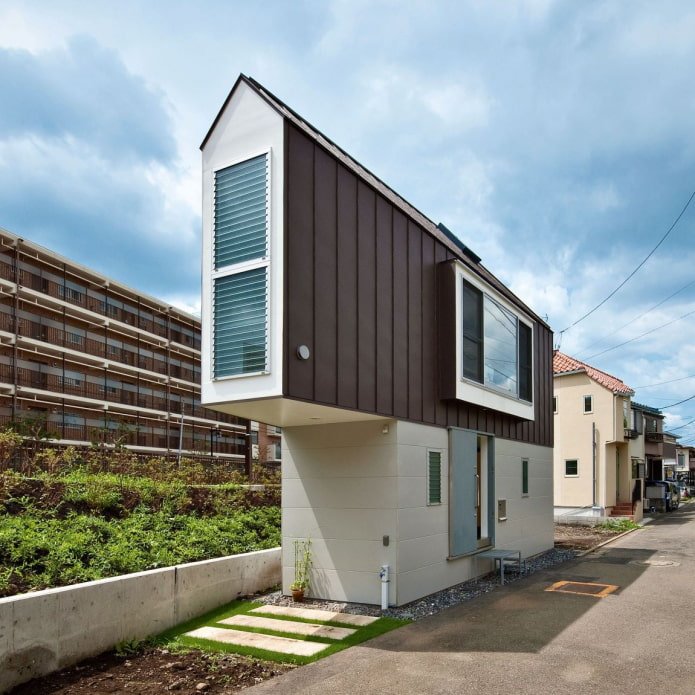
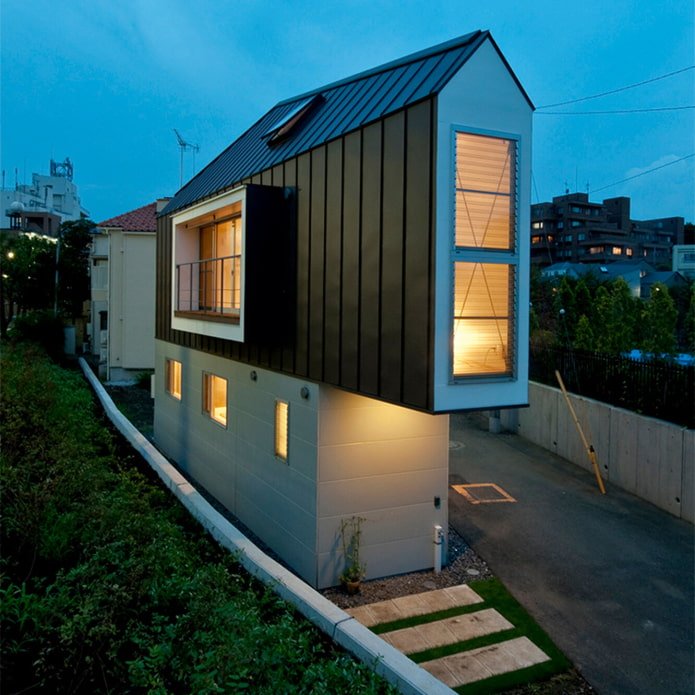
Tokyo Transparent Apartments
Another talented Japanese, Su Fujimoto, built a three-story apartment building House NA in 2012 from reinforced concrete platforms, steel rods and tempered glass. Only the back of the structure is opaque, the rest of the space is in full view.
The rooms are located on different levels, they do not have a common floor, nor a specific purpose – everything is at the choice of the residents. I wonder how the poor things escape from annoying attention?
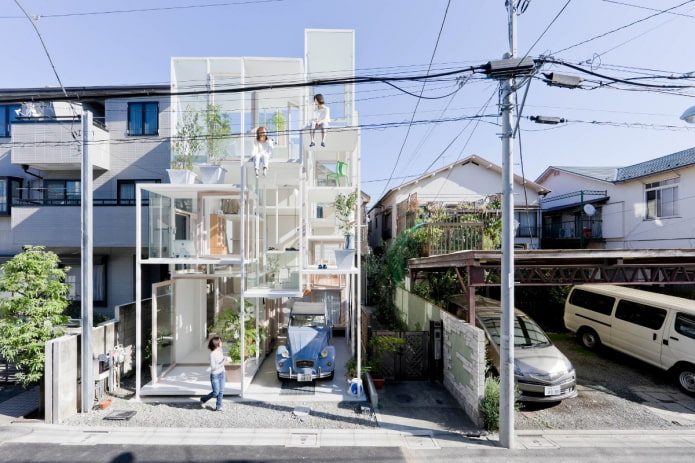
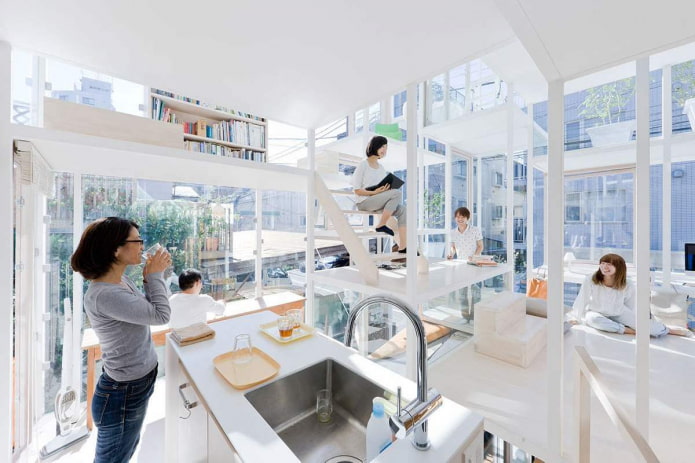
Japanese house with a slide
And in this incredible creation of architecture, a large family with children settled, who love to ride on steep turns. The slide penetrates the building from the inside, providing fun and quick access to any room. For boring adults, well, Level Architects has given us a staircase.
House with slide is designed in a minimalist style and is equipped with everything you need, including a study, a large kitchen, a playground, several bedrooms and bathrooms. Natural lighting is provided by a system of high-mounted windows, since panoramic glazing is impossible due to the home attraction.
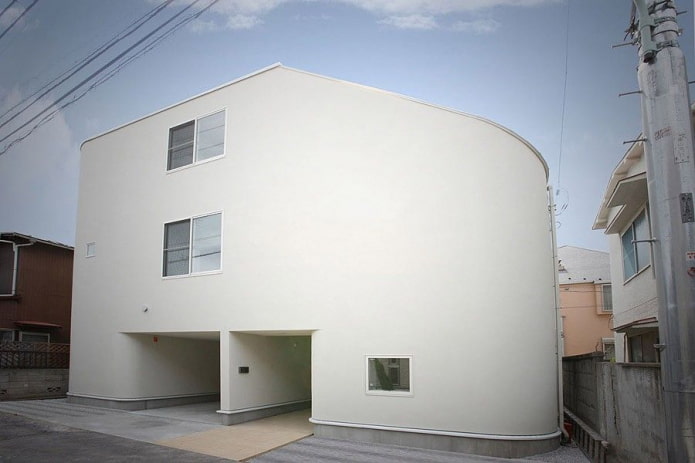
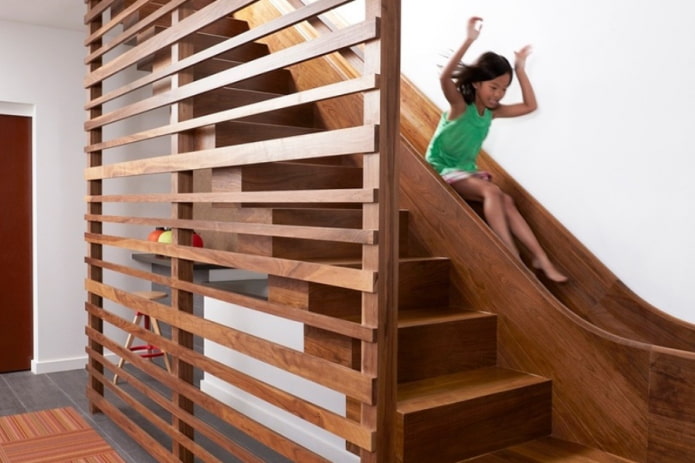
New Zealand desert villa
Barry Connor was able to build a house with a strange but carefully verified geometry in the rocks far from civilization. The two living spaces are offset from each other, with the first looking out over the Backbone Peak with its tall windows, and the second overlooking the Ben Ohau mountain range. The transparent roof allows you to drown in the starry sky over the Aoraki Mackenzie Nature Reserve every night.
The owners live permanently in Australia, and use this unusual villa as a place for a secluded holiday and rent it out to those who want to feel like a grain of sand in the endless desert, listen to the sounds of nature and admire wild animals.
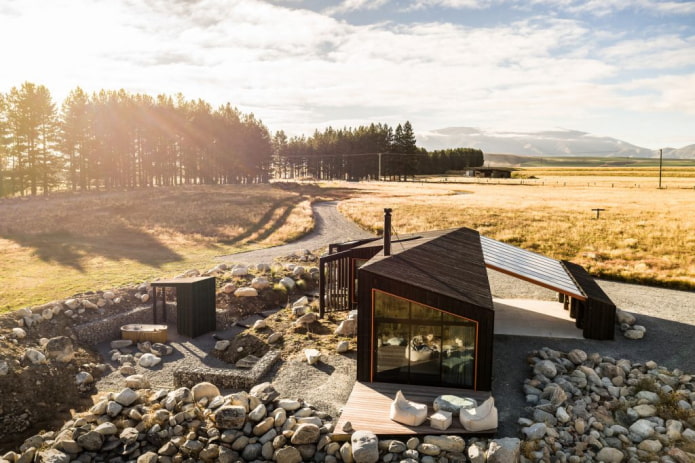
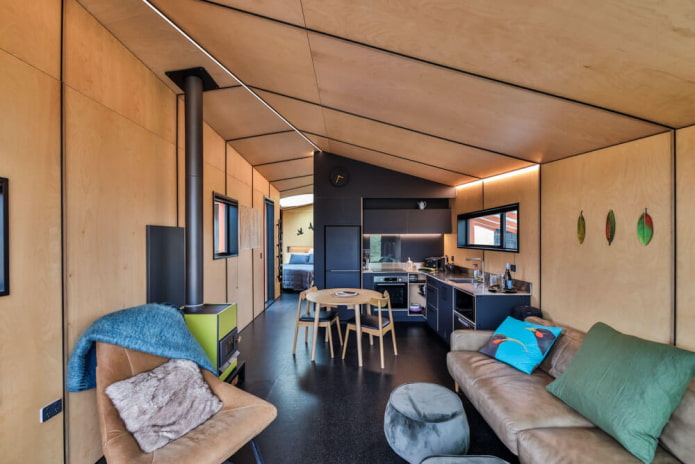
Skateboard House in Malibu
A former figure skater and now a passionate skateboarder, owner of the Pro Skater shop and the sports brand Etnies, Pierre Andre Senizerges, who settled in California, promotes his projects in an unexpected way. He built a funny crooked house of 70 square meters in the form of a pipe with a diameter of 6 m and invites guests to skate. The floors flow smoothly into the walls and ceilings, there is one bedroom, a kitchen-dining room and a spacious living room, where even the furniture is not afraid of a collision with a skateboard.
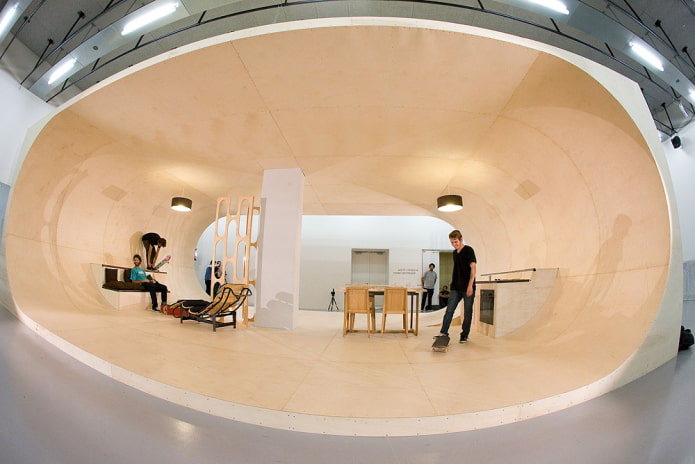
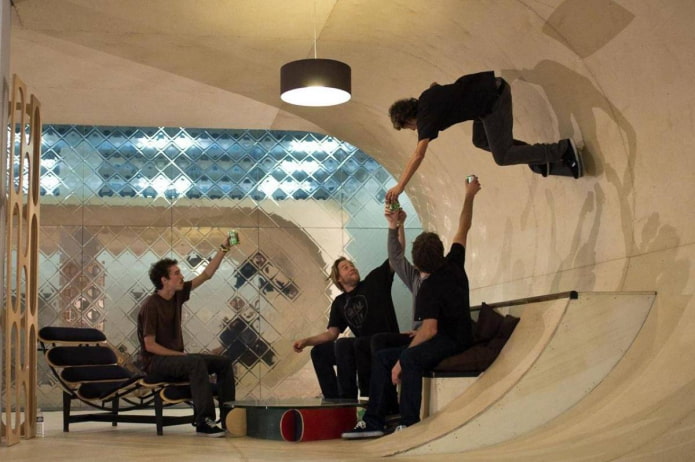
House made of beer cans in USA
Love for the foamy drink inspired Texan John Milkovich to build an unusual mansion with the telling name Beer Can House. The idea was born in 1968, and it took 18 years and fifty thousand beer cans to bring it to life. They are used to cover the estate, the caps are used to make garlands to decorate the yard, and the bottle shards are used to make a wall mosaic. Looking at this impressive art object, you can’t help but say: “I can’t drink that much…”
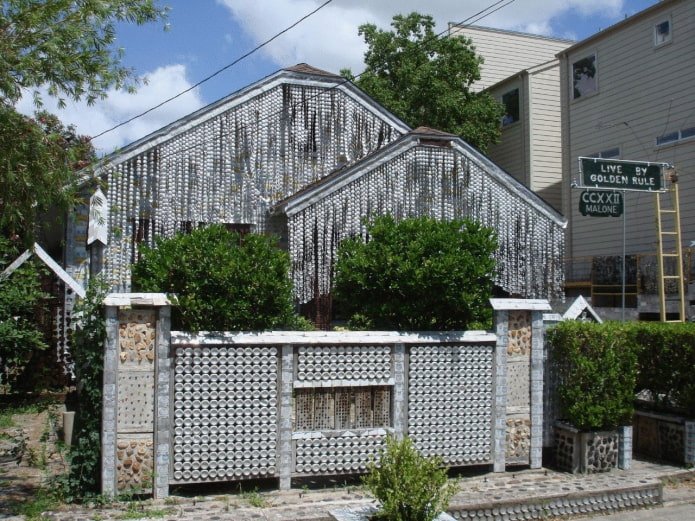
Steel bunker in a Texas canyon
A keen steel artist Robert Bruno once decided to weld a real house instead of a sculpture. The work took him more than 30 years of his life, but now few Americans passing by Lubbock forget to visit this landmark.
The brutal 110-ton structure with its rusty dome of an unusual shape fits surprisingly harmoniously into the post-apocalyptic landscape of the canyon. Why hasn’t a movie like Mad Max been filmed here yet?
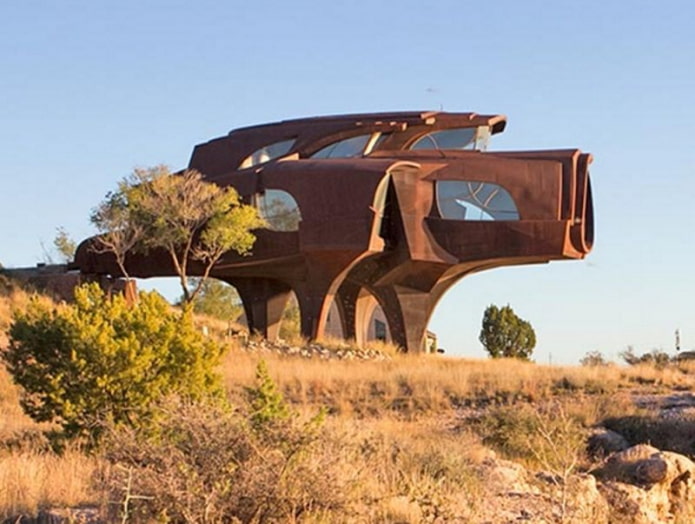
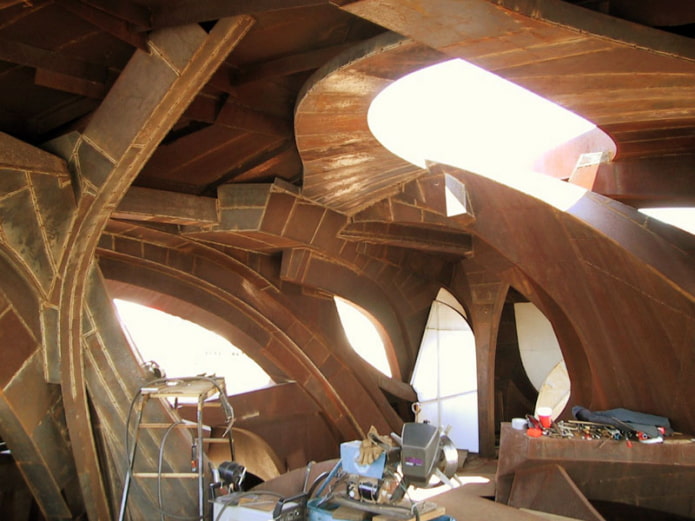
The Keret House in Warsaw is the narrowest in the world
At the intersection of Zelazna and Chlodna streets in the Polish capital, the pre-war past meets the industrial future. The 1.5-metre gap between the buildings served as a dump and irritated the townspeople until Jakub Szczesny, with the support of the national construction fund, squeezed a house there that looked more like a capsule. The width of the living quarters ranges from 92 to 122 cm, but all the necessary services and a modest bedroom fit on two levels. The building is called the Etgar Keret House after its first owner, and no one lives there now — it is a cultural site.
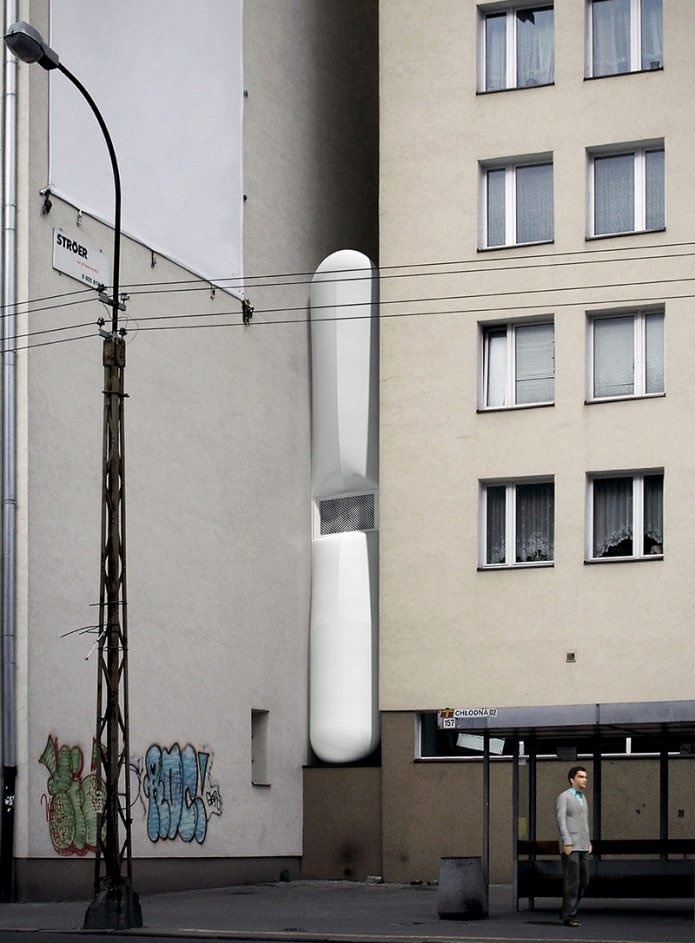
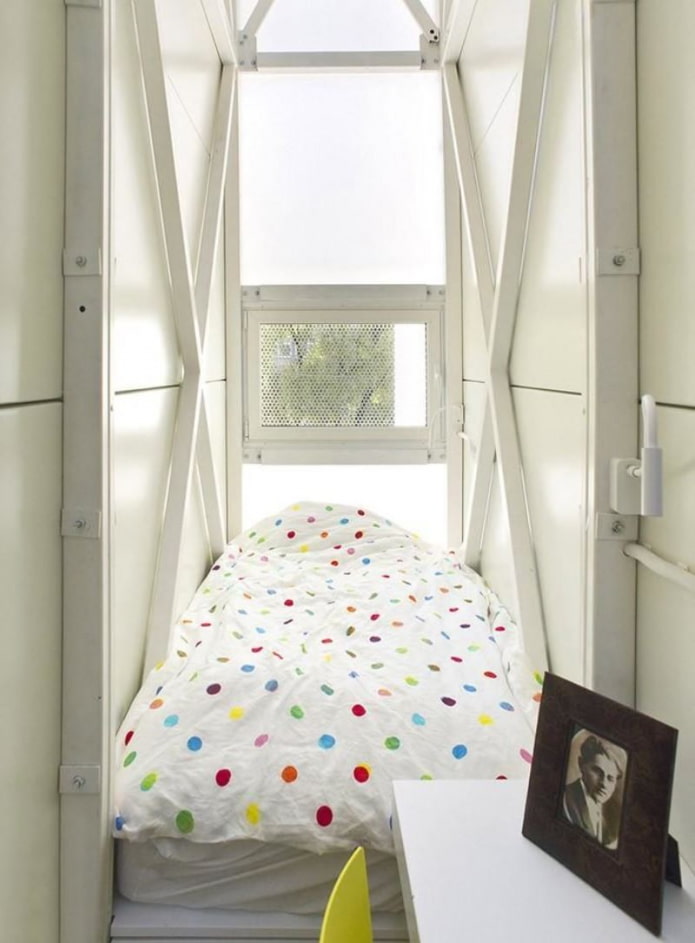
A Tiny Old House in Germany
In the birthplace of the Bremen Town Musicians, in the picturesque Schnoor quarter, there is a stone barn with a living space of 4 square meters. m. No one knows when this house was built and what it was intended for, but now it has a sleeping area, a toilet, a shower and a cooking area, and utilities, including high-speed Internet. Apparently, it was the one that caught the eye of popular singer, designer and video blogger Finn Kleeman, who bought himself an architectural monument for a symbolic 77,777 euros.
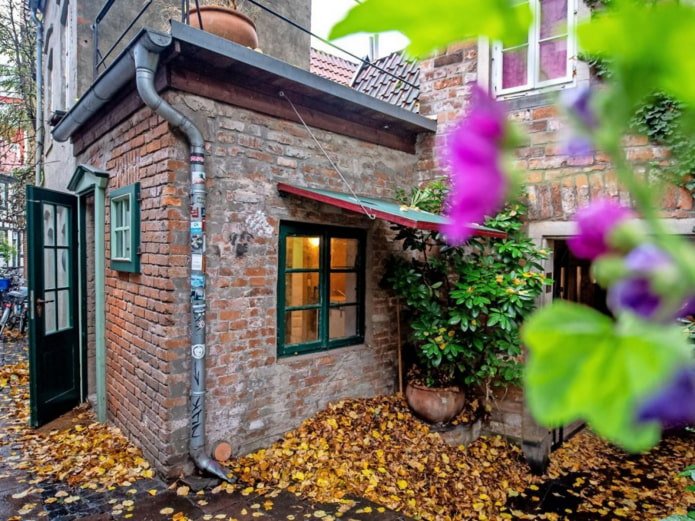
Belgian mansion from a water tower
Built in 1938, the tower survived the war almost undamaged and served its intended purpose until the 90s, until it was replaced by new pumping technologies. In 2007, the Belgian government commissioned Mauro Brigham to reconstruct the building into housing while preserving its historical appearance. It took four years and almost 1.5 million euros. Now on 6 floors and 450 sq. meters, a family with two children lives, and a 4.5 m high shower-waterfall, a 250 liter fresh water tank and a round observation deck remind us of the past.
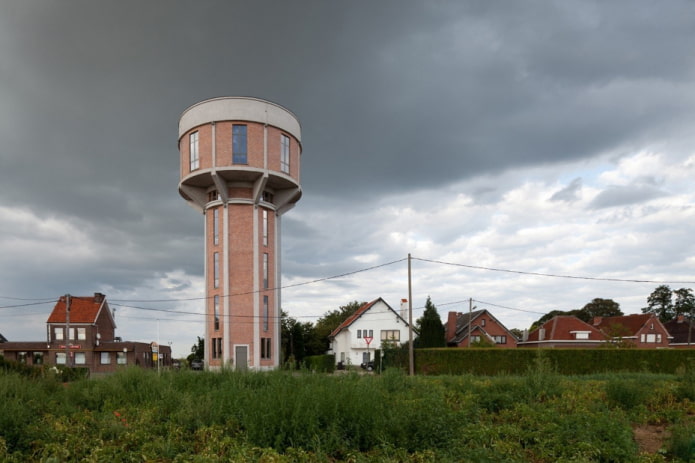
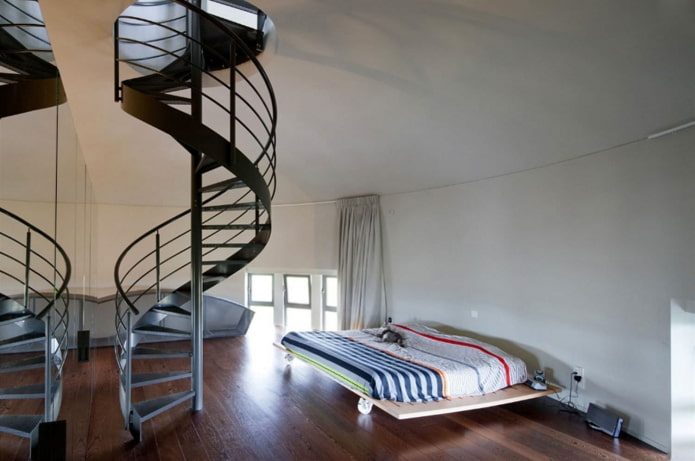
The second life of a cement plant in Spain
The LA Fabrica project was launched in the early 70s decades on the outskirts of Barcelona. The famous Catalan artist-architect Ricardo Bofill dismantled 22 of the 30 factory towers, reinforced the remaining buildings and planted an area of about 1 square meter. kilometers, to create a magnificent residential, business, scientific and shopping and entertainment complex.
The master is already over 80, but he continues to improve his unusual creation with the support of his wife Marta.
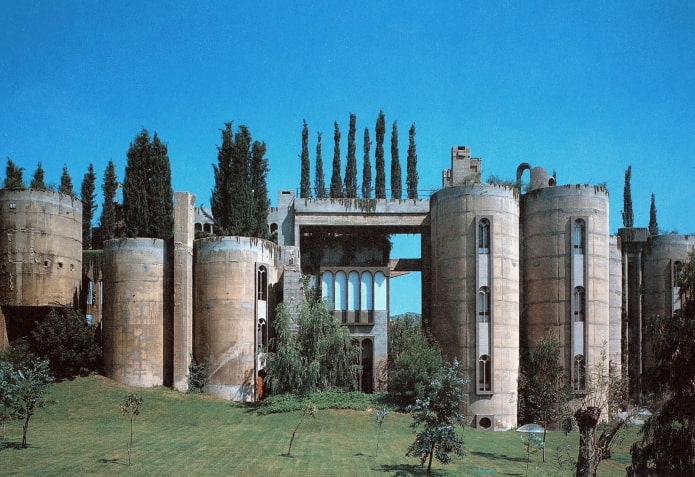
Divine Loft Story in the Netherlands
The architectural bureau Dobbelsteen Architects, which is located in the city of Haarlo, encroached on the sacred. The Dutch Reformed Church of the beginning of the last century, which occupied a building volume of more than 1 thousand cubic meters, was converted into a residential mansion Gods Loftstory. The daredevils preserved the building’s exterior and created a luxurious loft-style interior inside, and they approached the matter creatively: an organ chandelier, a wall with angels called “Heaven’s Gate”, a “Holy sh*t” toilet… yeah, the humor is borderline foul.
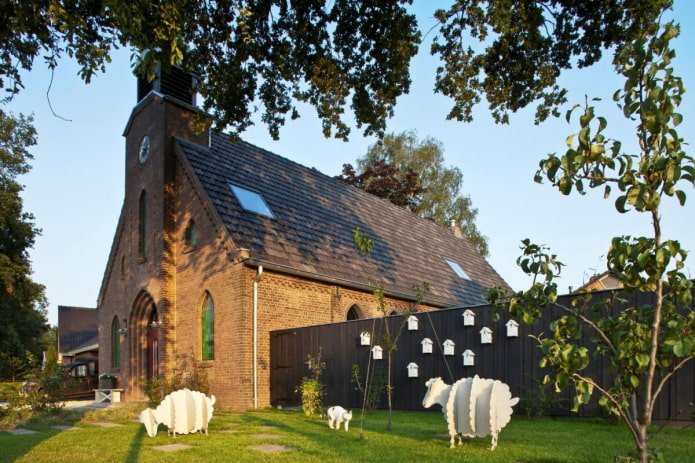
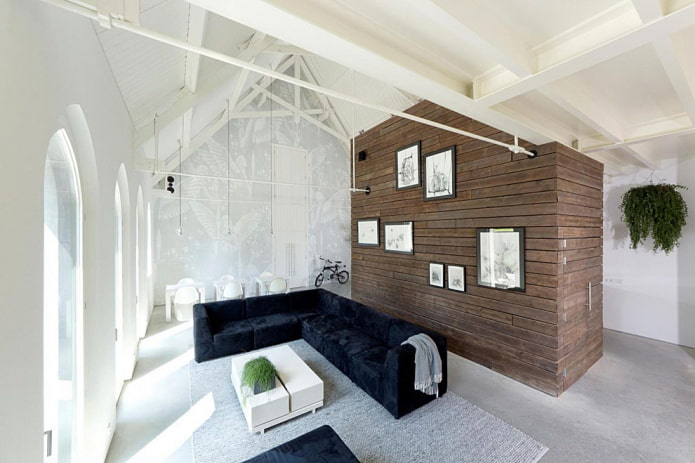
Cubic residential complex in Rotterdam
There are many known buildings in the form of cubes installed on the edge or one of the faces, but the Dutchman Piet Blom surpassed all his colleagues. In 1984, he designed an unusual microdistrict on a viaduct of 38 cottages, resting on the corners, inside which load-bearing columns are laid. Below, there is a gallery of commercial and administrative premises, above there is a wide common veranda, and above it there are apartments. The unusual design turned out to be reliable, and to this day it has not needed major repairs.
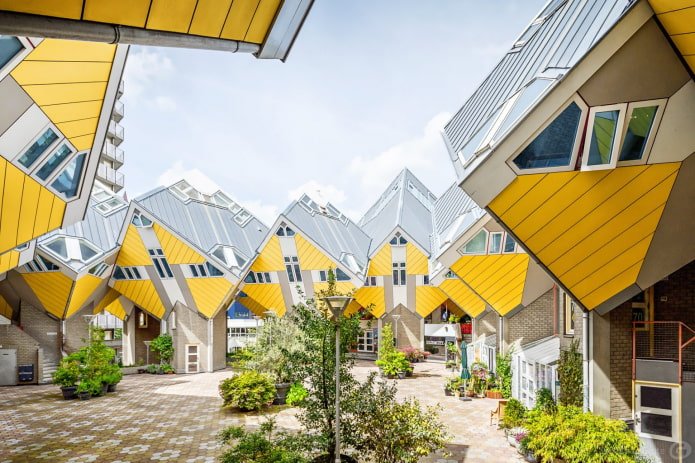
Mexican bungalow “Nautilus”
A married couple lives in the city of Naucalpan de Juarez, who gave their two sons the opportunity to live like the characters from the cartoon “The Little Mermaid”. The unusual house not only looks like the mollusk of the same name, but inside it is arranged and decorated like a shell from the deep sea: smooth curves, colored stained glass, underwater plants, mosaic scenes, light bottom stones and an unusual mother-of-pearl shine. The author of this fabulous beauty is Javier Senosiain, and the budget remains a secret.
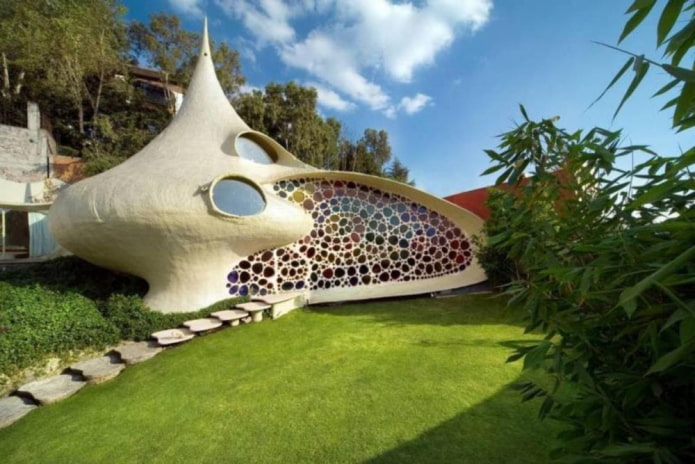
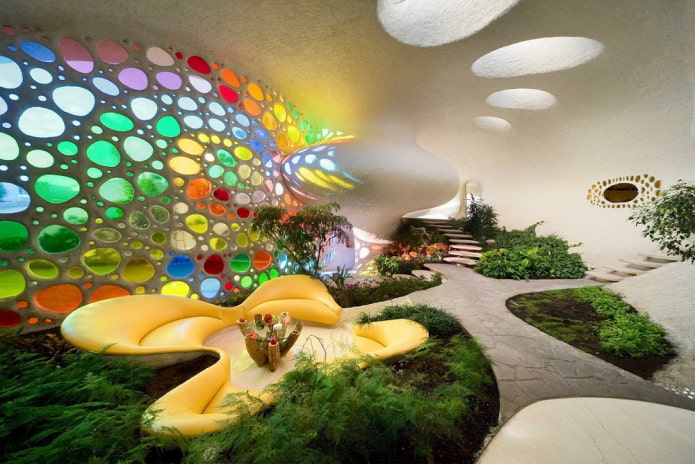
Portuguese stone house
The Casa do Penedo estate was founded in the mid-70s near the city of Braga by civil engineer Victor Rodriguez. The five-meter pile of boulders is decorated in a provincial style on the inside and is quite habitable, although it lacks modern utilities.
The author planned to use it as a secluded summer residence, but was forced to flee – onlookers did not give him peace. For some time, the house served as a local museum, but now it is closed, and you are allowed to take a closer look only from afar.
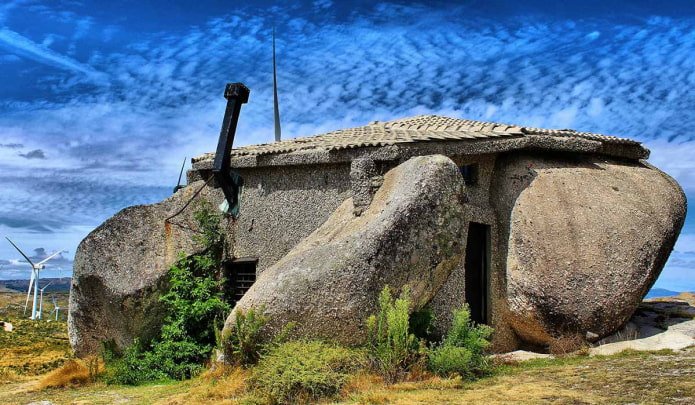
South Korean toilet mansion
Asians have a unique sense of humor and a philosophical attitude to life. For example, Sim Jae Duck, chairman of the World Toilet Association (no joke), decided to build a two-story palace made of steel, glass, and concrete in the shape of a huge toilet near Seoul to draw the attention of his compatriots to environmental problems. He called his creation, which occupies more than 400 square meters, Haewoojae, which translates as “refuge from worries and problems.” Inside there are two bedrooms, and as many as three luxurious technological toilets!
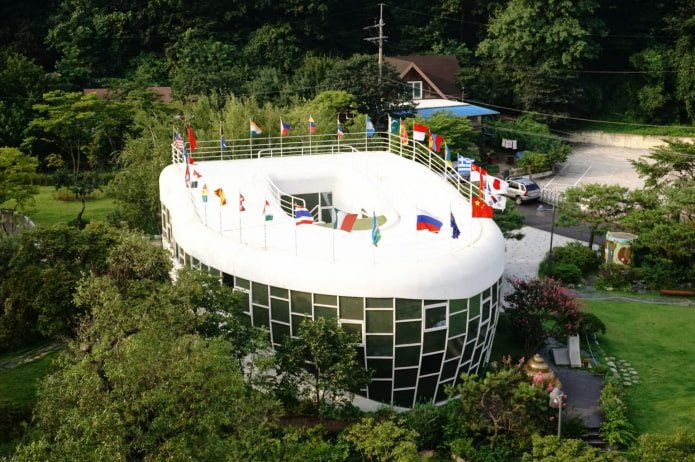
A cottage-car from Austria
This cute project by Markus Voglreiter was inspired by the legend of the German auto industry – the baby Volkswagen Beetle. The unusual two-story mansion cannot drive, but inside there is everything necessary for comfortable living, including an autonomous energy-saving system.
Later, the enthusiast built a large restaurant of the same type next door, spending more than one and a half million euros. Now, he probably gets out of the car, gets into the car and goes to have dinner in… the car.
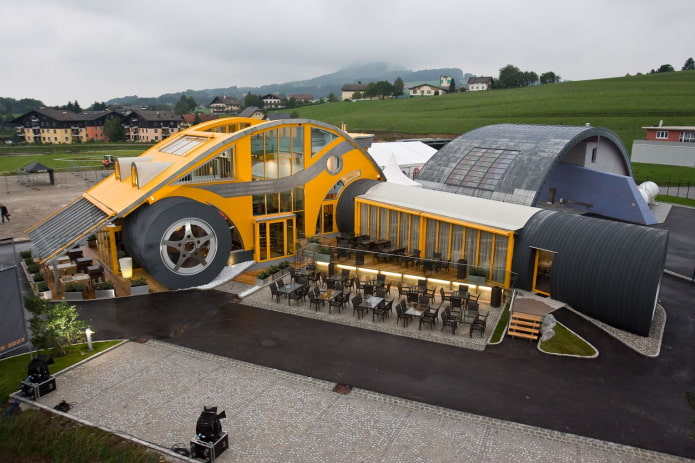
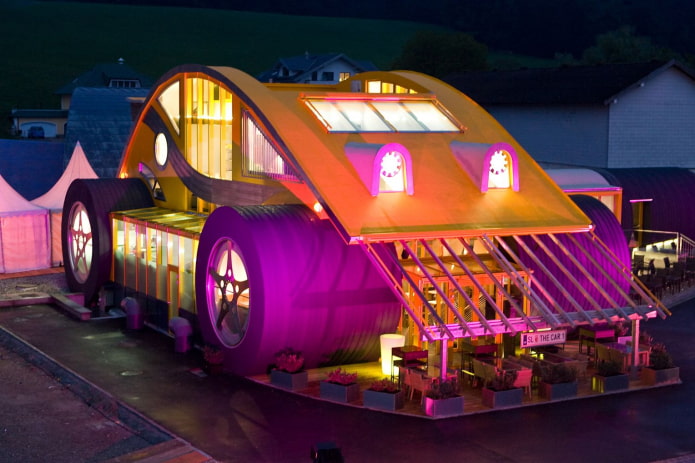
Habitat human nest in Montreal
Moshe Safdie built his Habitat back in 1967, and Canadians still look at it with admiration and move in with joy. The building is designed in the industrial brutalist style and is formed by 354 concrete cubes, randomly stacked on top of each other, but this is a deceptive impression – everything is thought out.
Each of the 154 apartments has a green terrace, laid out on the roof of the cube below, and the floors are connected by three rows of elevators. The cost of apartments starts from 500 thousand dollars and depends on the height – everyone wants to get a gorgeous view of Montreal at night.
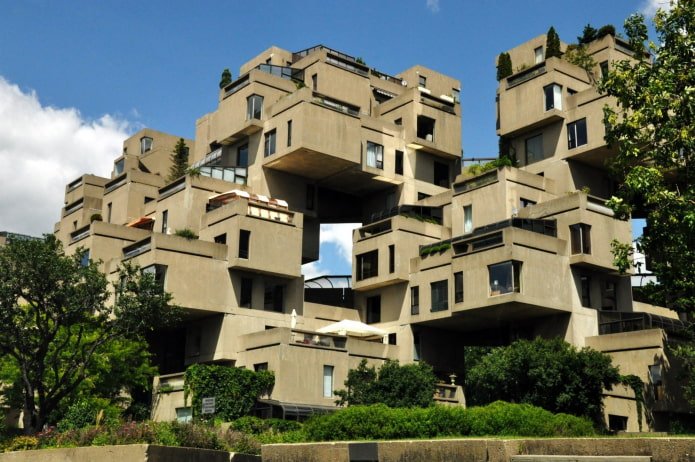
French eco-house “White Tree”
Remember Su Fujimoto, the author of the transparent mansion in Tokyo? In 2014, he reached the Mediterranean coast of France and won a tender to build an eco-house with solar panels in the city of Montpellier. Residents of the 17-story skyscraper L’Arbre Blanc can walk to the historic center in just 5 minutes, and to the beach in 10 minutes. However, the beauty of the architecture and captivating sunsets can be admired from a balcony of at least 7 square meters. meters, which is in each apartment.
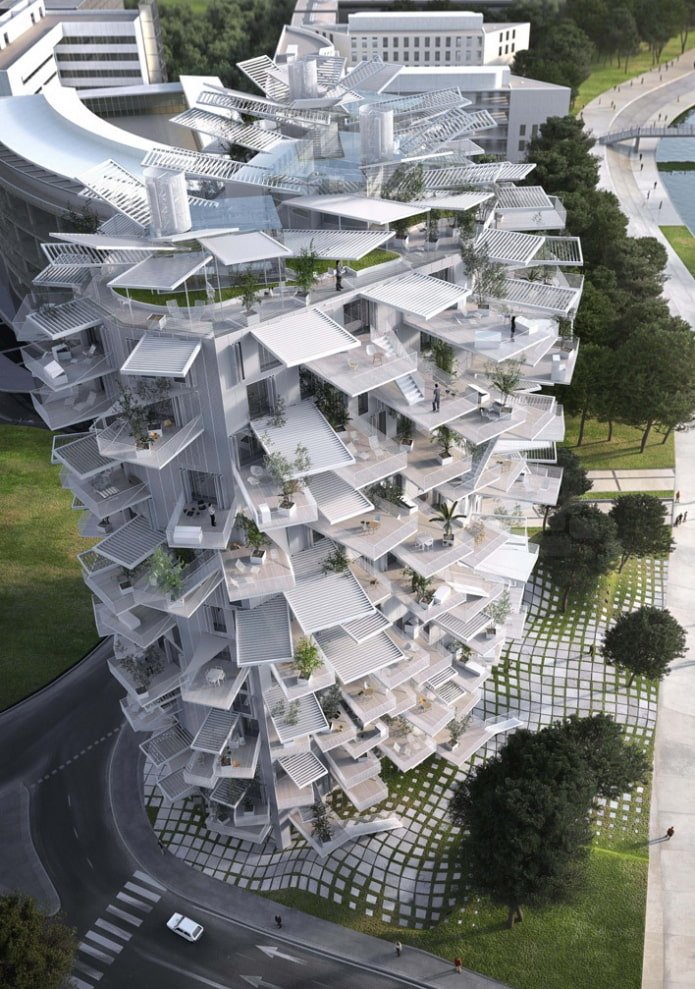
“Crazy” guest house in Vietnam
Dang Viet Nga, the daughter of a prominent Vietnamese politician, received a diploma in the Soviet Union and, upon returning to her hometown of Dalat in 1990, began to realize her childhood dream. She wanted to build a castle in the form of a spreading tree, surround it with a magical forest and a network of winding paths, decorate it with figures of animals, streams and bridges, but there was never enough money to continue the work. The solution was the Crazy House guest house with 10 rooms, located here. To visit a fairy tale – $ 35 per day, to go on a tour – only $ 2.
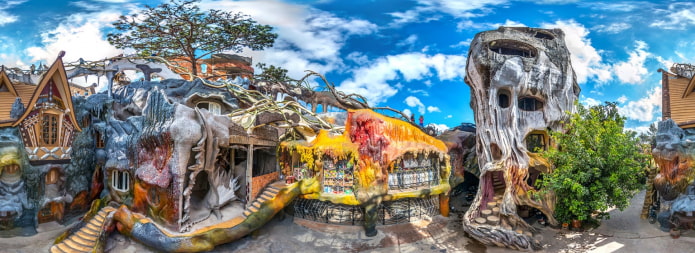
Palace of Bubbles in Cannes
On the Cote d’Azur in the 70s, the Palais Bulles residence appeared as if from sea foam. Area – 1200 sq. meters, 10 bedrooms, pools with waterfalls, an indoor amphitheater for half a thousand guests… it was not Poseidon who tried, but the Hungarian architect Antti Lovag.
Until 2020, the estate was owned by couturier Pierre Cardin, who held fashion shows, social events and afterparties of the Cannes Film Festival there, and after the death of the master, the empty abode of the muses was put up for auction for a record 280 million pounds for Europe. And someone actually forked out some money!
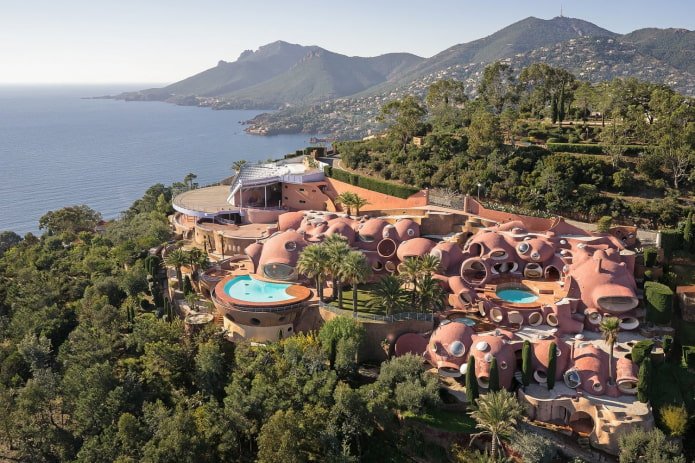
Hobbit Hole in Wales
But the poor British artist and photographer Simon Dale spent just 4 months and 3 thousand pounds to build a charming underground house for his family based on the works of Tolkien. The hut is comfortably located on a hillside, and is based on natural materials: wood, straw and clay. Solar panels provide energy, and a specially created website with a photo gallery and a chat, where the author discusses the future of eco-friendly housing with like-minded people, provides inspiration.
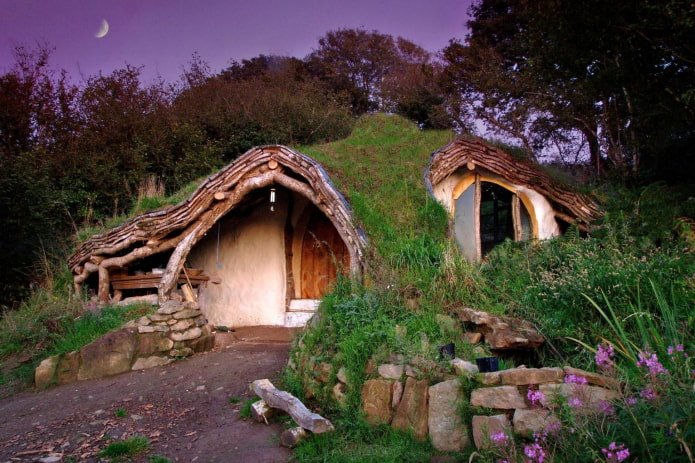
Mobile egg-shaped house from China
Daihai Fei, an enterprising student from the Middle Kingdom, did something even more original. Having arrived in Beijing to get an education, the guy quickly realized that he would not be able to provide himself with housing, and made it himself from flexible bamboo poles and canvas bags with straw. Inside this unusual house, which looks like an egg, there is a bed, a table and a nightstand, the roof is equipped with a hatch, and the bottom has wheels. It hatched wherever it wanted!
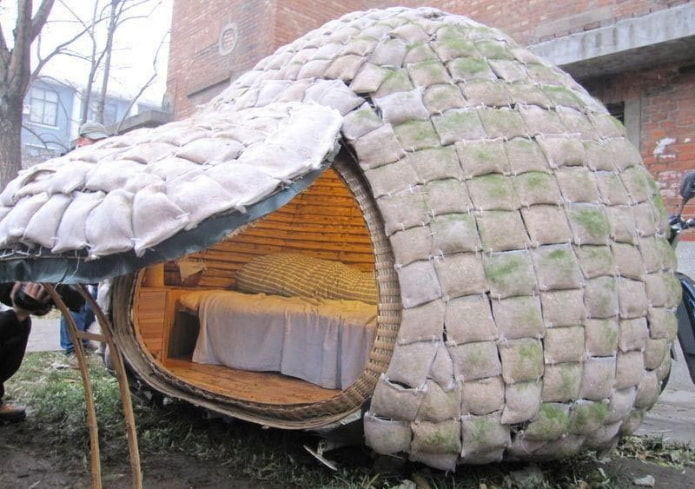
Sutyagin’s wooden skyscraper
Russia also has a lot of interesting residential architecture. Let’s remember at least the house of Arkhangelsk businessman Nikolai Sutyagin, built entirely of wood on the bank of the Northern Dvina. Why remember? In 2008, the forty-four-meter giant was demolished to the permitted height according to a court ruling, and four years later the remains were destroyed by fire. Even the Paris School of Architecture did not forget about it – they recreated it in miniature and are demonstrating a model to students.
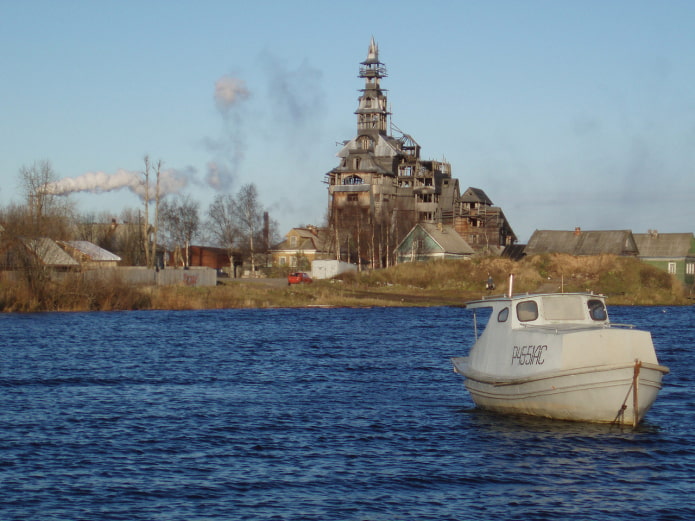
A ship-house from the Kemerovo region
A resident of the village of Borovaya, Nikolai Orekhov, also took wood as the basis for his unusual project. The man does not have an architectural education, but he has experience working on a construction site, golden hands, persistence and a dream.
Initially, he wanted a bathhouse, but in the end he got a three-deck house-ship 9 m high and 14 m long. In the galley there are services, in the wardroom there are 4 living rooms for the host couple and children, and in the wheelhouse there is a greenhouse – the wife loves flowers. Locals have nicknamed the oddity Nikolaev Ark, and the owner prefers the prototype of the Flying Dutchman.
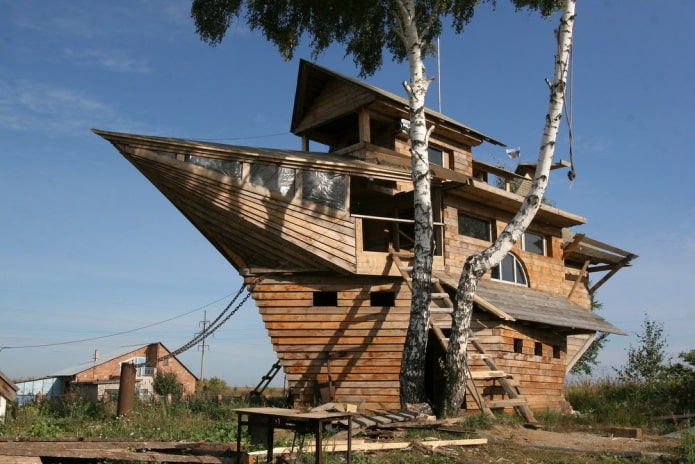
An alien cruiser in the Moscow region
In Barvikha, there was a man with space ambitions and $140 million in his bank account who invited Iraqi-British architecture star Zaha Hadid to work on his residence. The girl became famous for her futuristic streamlined structures – something like this was what the customer wanted.
Now, a UFO with a nightclub, a fitness center, a spa and a huge swimming pool on board is hiding in a pine forest near Moscow. And the “aliens” are visible only when they rise 22 meters in a transparent panoramic elevator cabin and go out onto the observation deck.
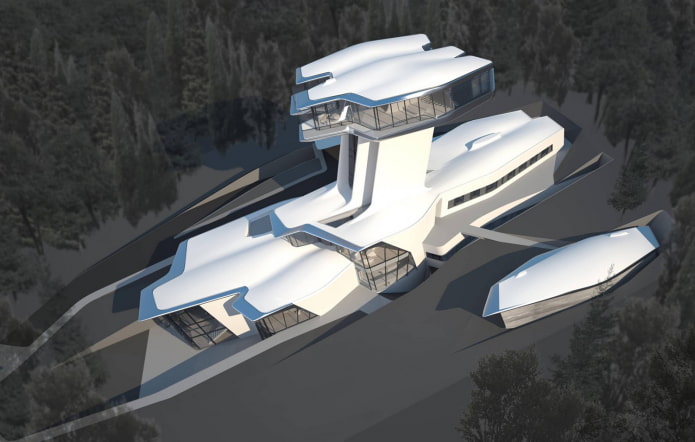
“Eyed” cottage in Sestroretsk
The Spaniard Antonio Gaudi was the founder of the bionism architectural style – this is when a building is softly integrated into the landscape and repeats its natural outlines. In 1999, Boris Levinson was inspired by the ideas of his foreign colleague and built an unusual house in the Leningrad Region with an area of 750 square meters, the black and white facade of which was decorated with windows in the form of wide-open eyes. The house, like an unknown living creature, is hiding among the trees and thoughtfully peering into the distance.
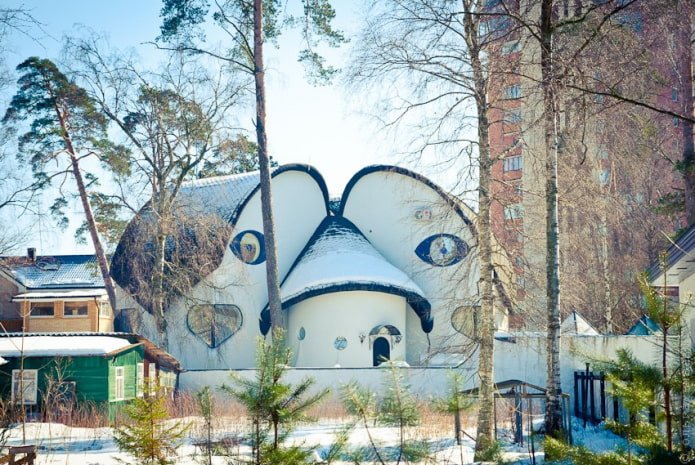
Sverdlovsk shell house
Yuri Gaidukov also wanted to be at one with nature, or more specifically, with the ocean. The small cottage he built in the village of Tavatuy is outwardly indistinguishable from a shell, and on the inside it is divided into three floors: the first symbolizes the seabed, the second – the thickness of the water, and the third – the sky above the waves.
The bizarre interior is devoid of corners and straight lines, decorated in a thematic manner and is designed for one resident or a couple without children. There is no extra bedroom, but there is a dressing room and a cozy living room with a fireplace.
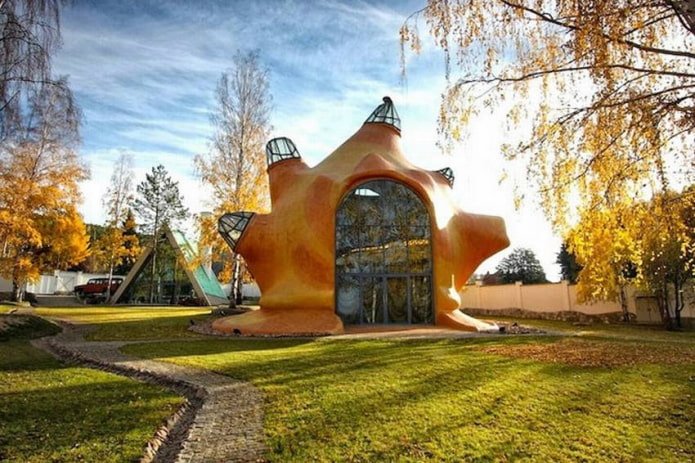
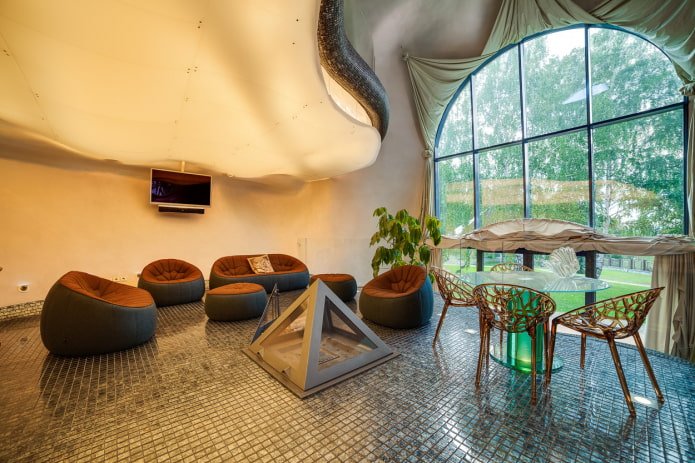
Leningrad plastic house
The idea of designing inexpensive prefabricated residential buildings has been hovering over the world for decades. Back in 1961, A. P. Shcherbenok and L. G. Levinsky erected a lightweight structure among the Khrushchev-era buildings on Torzhkovskaya Street. The first floor housed the outbuildings and the second floor housed a bedroom with a panoramic window. Glass was replaced with transparent plastic, and the 14 cm thick walls were also made of polymer materials.
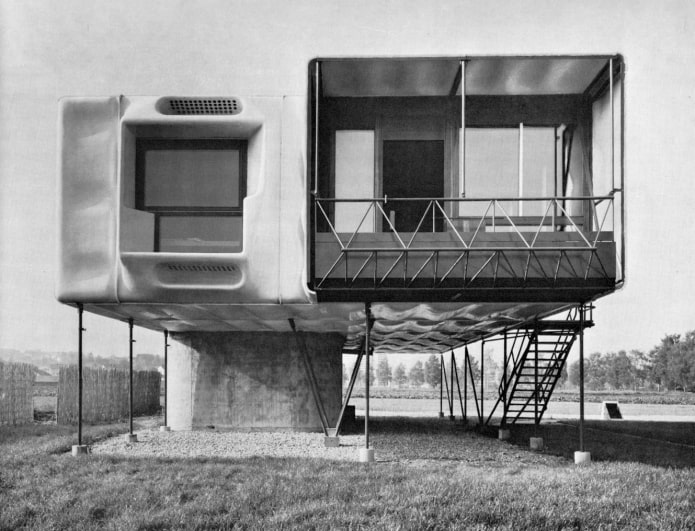
For three years, engineers determined how safe the innovative structure was for humans and the environment, and whether it protected residents from the vagaries of the difficult Leningrad climate. Its heat-saving qualities were excellent, but utility services were too expensive for mass implementation of the technology. And the appearance of the house from the future inspired mistrust in the townspeople. In short, the experiment failed, and the only test subject was torn down when it became dilapidated and everyone got tired of it. Very much in our style…
I don’t want to say goodbye on a sad note. If you are fascinated by the topic of the most unusual houses in the world, take a look at this interesting selection – it contains examples that were not included in our excursion today:
Now reading:
- Patio in a country house: various styles and stylish design ideas (43 photos)
- How to paint a brick wall? 7 stylish solutions for a cozy interior.
- Organza for curtains: 80+ interior photos and the best ideas for window decoration
- Ultimate Guide to Buying a Used Opel Zafira Tourer
- Olive kitchen: 49 photos, color combinations and design ideas.