What to consider when decorating?
A walk-through living room differs from a regular hall primarily by two (or even three) doorways instead of one. The number of doors primarily affects ergonomics and furniture arrangement: there are fewer opportunities for placing large objects in the room, such as a sofa.
Due to the large number of openings (at least 1 is added to one door + window), they play an important role in the design of a walk-through living room. Everyone chooses the principle of their design for themselves.
For example, doors are deliberately emphasized by choosing a wenge color for light walls, or a contrasting color for colored ones. Or they are hidden: ready-made designs of invisible doors are available for sale, literally merging with the wall.
The first option in this case is better suited for large living rooms, the second – for tiny ones. Secret doors will not distract attention, visually divide the space.
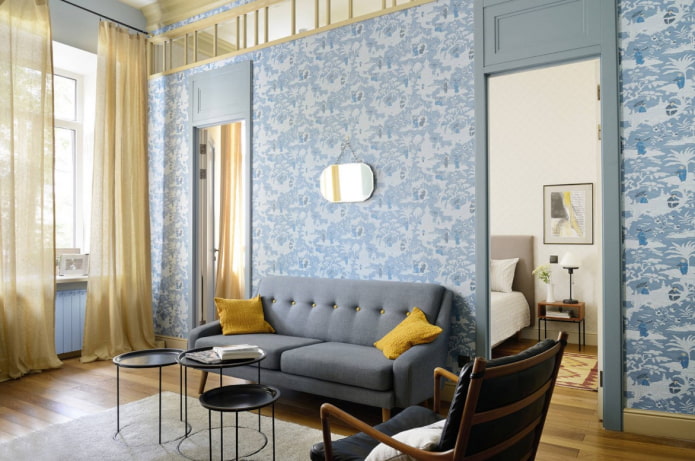
In the photo, a sofa between parallel entrances
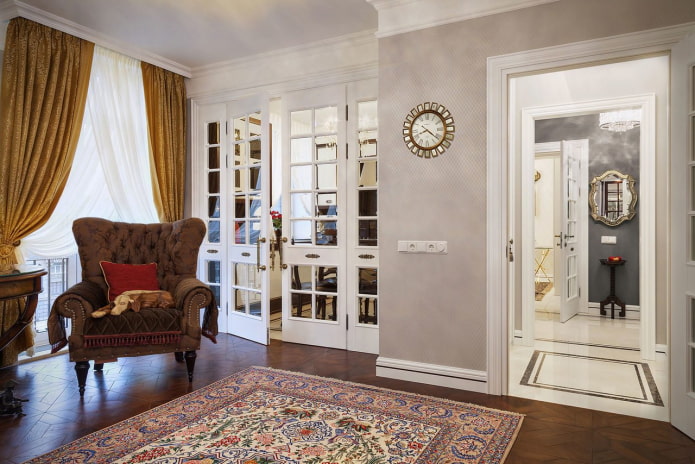
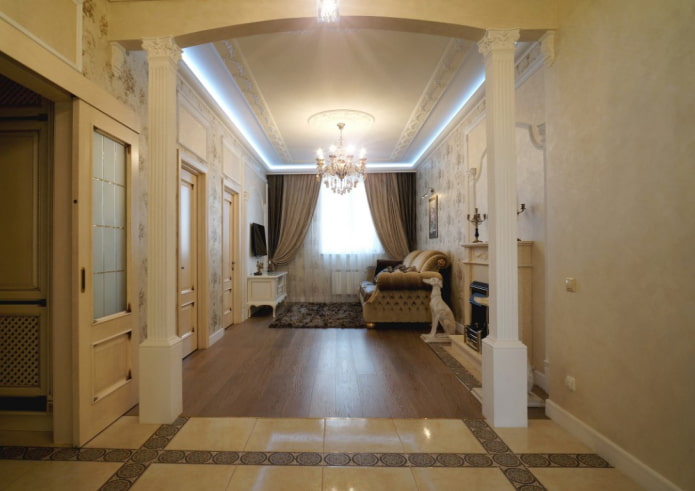
Since the entrances and exits affect the final layout, and the placement of furniture, in turn, directly affects the design of the windows, we advise you to first make a clear plan of the room, and only then choose the decor. That is, if you put a sofa or a desk under the window, you will have to give up long curtains in favor of Roman blinds, blinds.
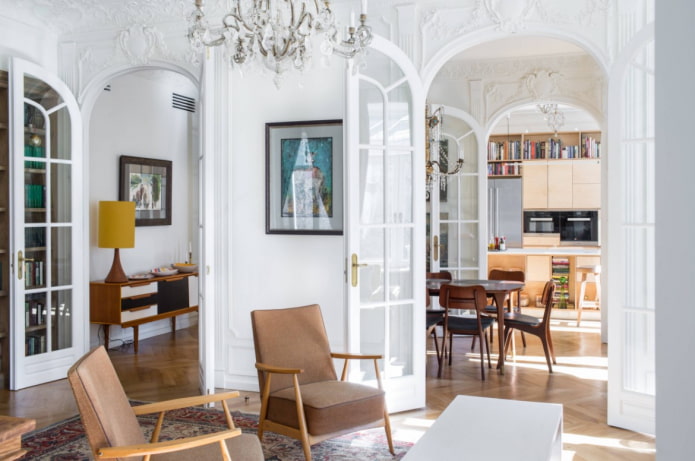
The photo shows a hall with high ceilings
Features of arrangement by the location of doors
To arrange a walk-through room, you need to understand where and at what distance the doors are. There are 3 options in total.
Doors on one wall
A standard situation: there are 2 doors in the living room, one of which is the entrance to the hall, the second is a portal to the kitchen or to the adjoining bedroom. Advantages of the layout:
- there are 3 free walls left, which significantly expands the possibilities for furnishing;
- the space between the entrances is a great place to place a fireplace, TV, flat objects without using up useful space.
If there is a non-gasified kitchen behind one door, and a hallway behind the other, refuse the panels altogether, leaving only the frames. Save room space by creating the effect of a large open space even in a small walk-through living room.
When one of the entrances leads to the bedroom, as is often the case in Khrushchev-era apartments, you cannot do without a door leaf.
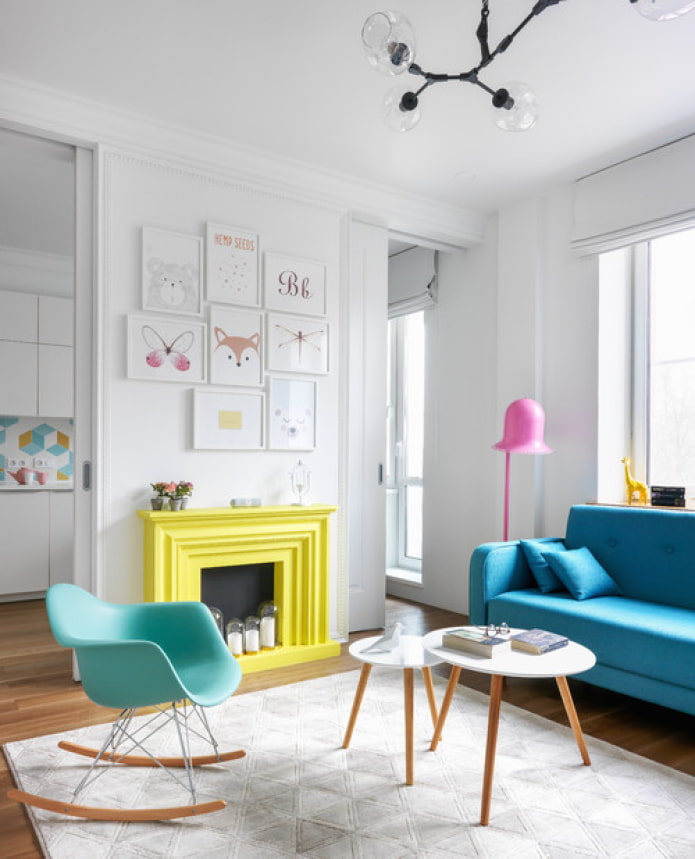
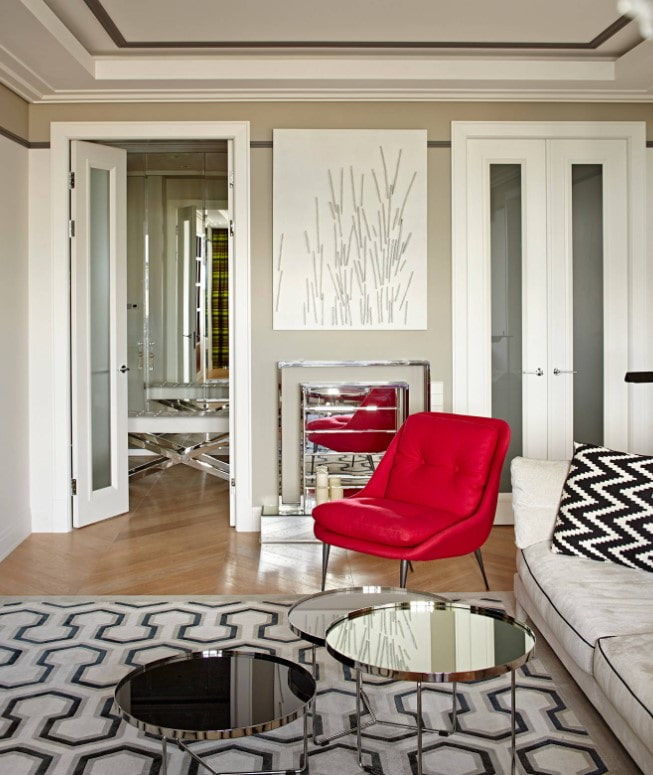
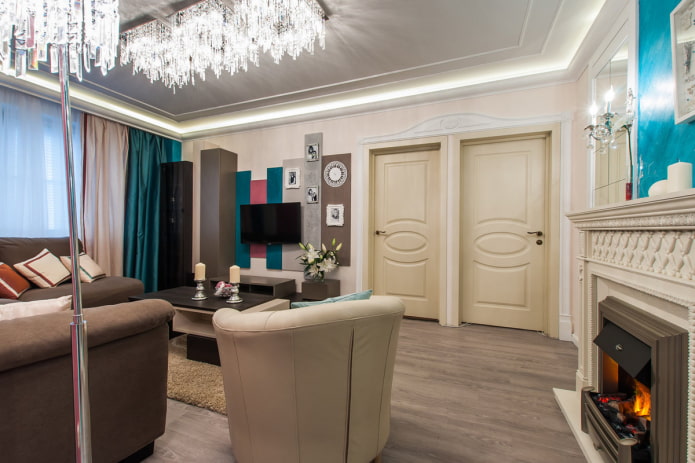
The photo shows a walk-through room with a fireplace
Doors on adjacent walls
You can consider yourself lucky if the openings of the walk-through room are cut close to each other, taking up only one corner. It is not taken into account in the design development, the maximum is to decorate the free space with a floor vase or paintings on the wall.
When there is a little more space than for a vase, install a soft armchair with a floor lamp, nail a shelf with books – a cozy reading area is ready.
A less ergonomic option is openings cut in the center of the walls or in the far corners of adjacent partitions. To play around with such a layout, diagonal zoning is used – a sofa is placed in one corner, and any zone is placed in the second – for work, reading, sports. Hang the TV on a bracket on the wall or ceiling.
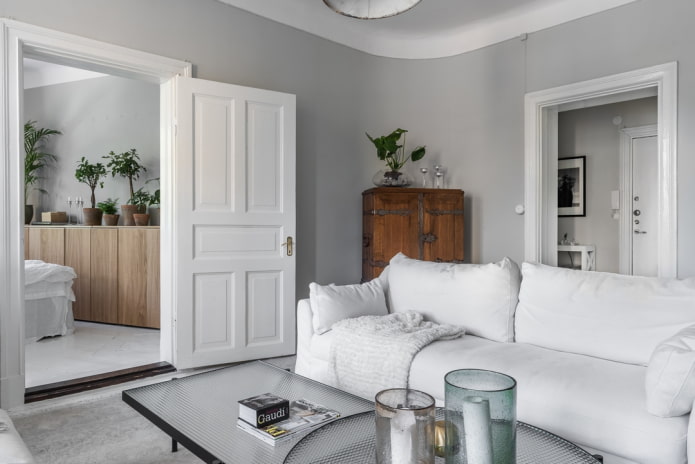
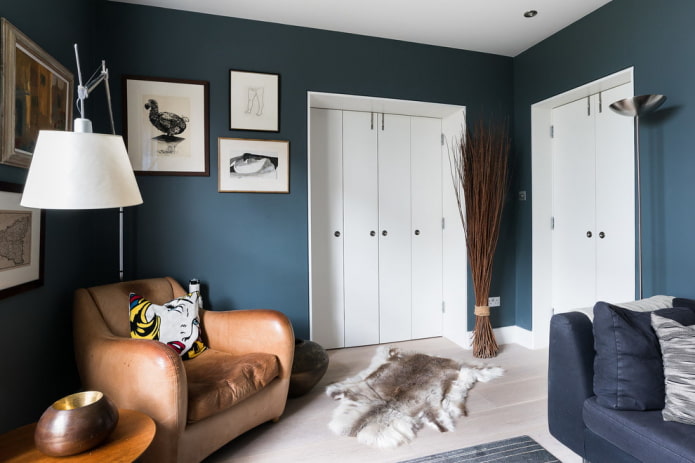
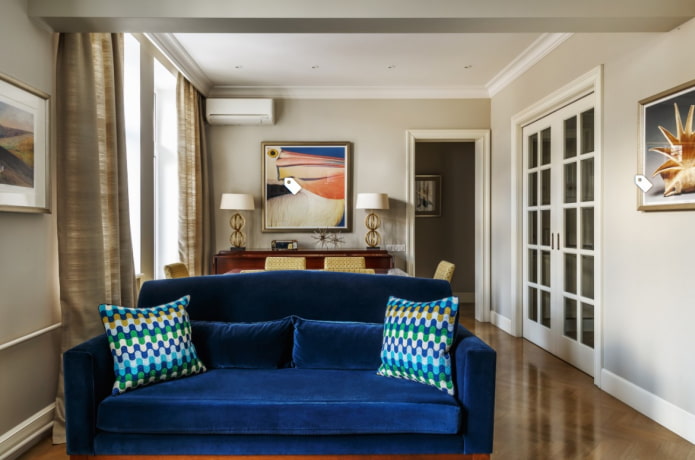
Doors on opposite walls
A big deal, again same, has a location relative to each other. When the doors are installed opposite each other on the far wall, the other 3 sides are used for arranging furniture. Place decor (paintings, tapestries) or a TV on the surface between the entrances.
Important! When installing a TV system between the entrances, be prepared for the fact that family members can walk around the apartment, interfering with viewing.
Opposite openings in the center of the walls act as a natural zoning technique, dividing the walk-through living room in half. It remains to choose on which side to place upholstered furniture with a coffee table for meeting with friends, and on which side – a work or dining area.
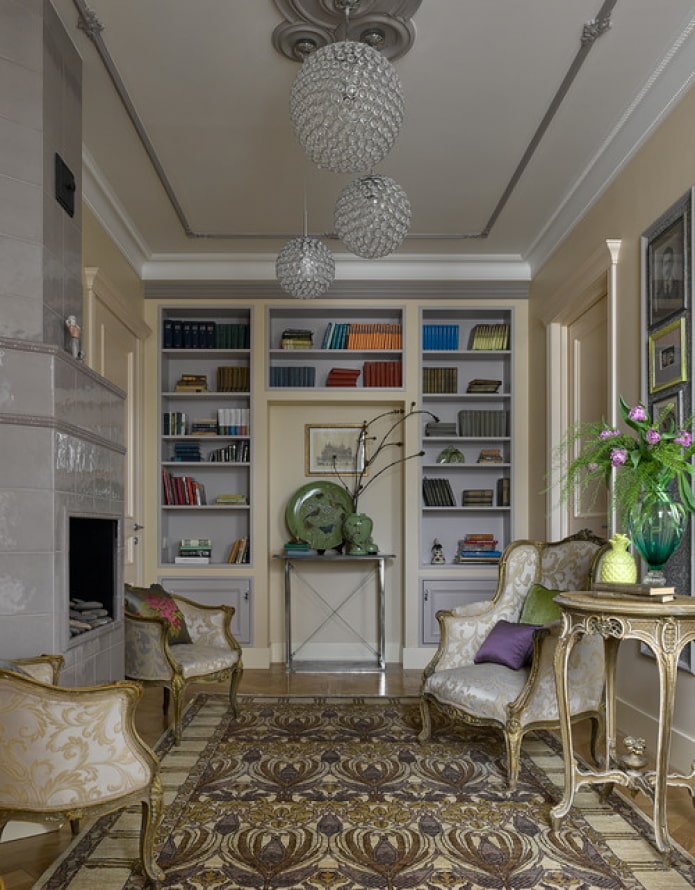
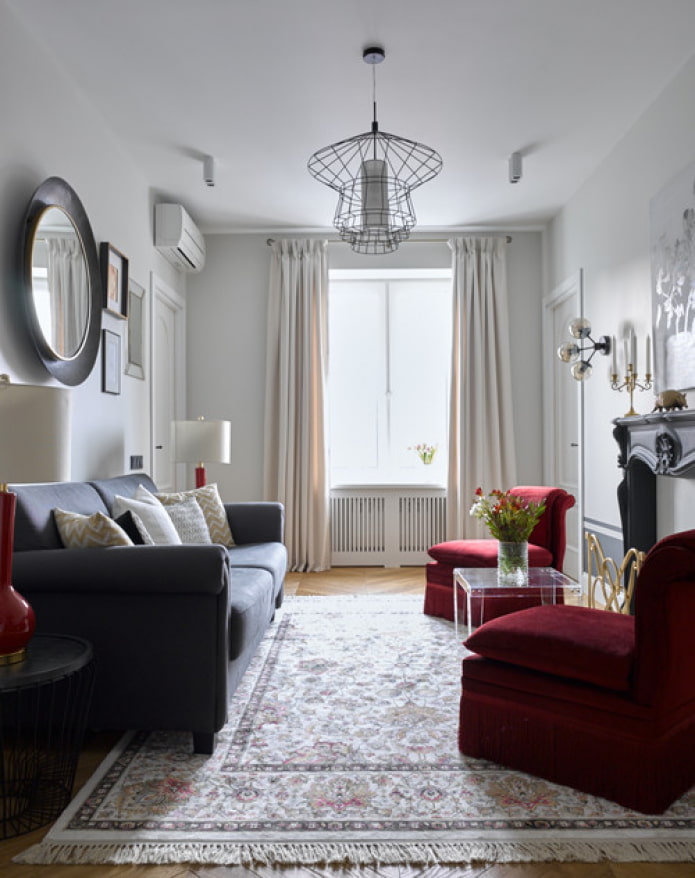
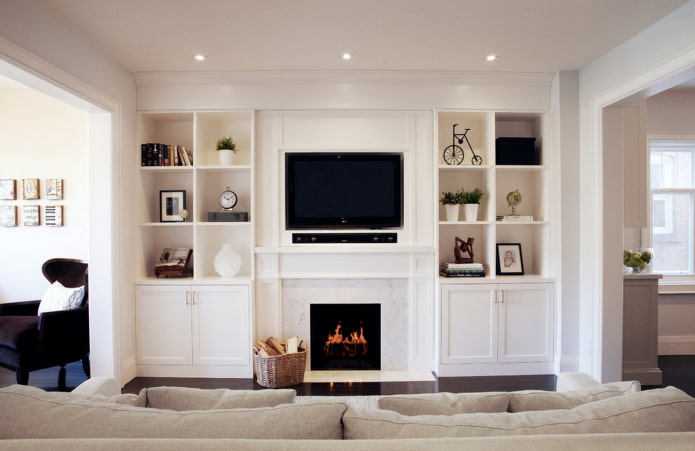
In the photo walk-through room without doors
Room zoning options
The design of a walk-through room in some cases involves dividing it into functional zones. The living room must have a relaxation area (sofa, TV area), the rest are added as needed: a desk, a dining area, a play area for a child, a sports area for parents.
When thinking about the furnishings, the main thing to consider is that objects should not interfere with comfortable movement between rooms. To understand where to leave the floor free, enter the hall from the corridor, go into the room – the shortest path must be taken into account when arranging the furniture.
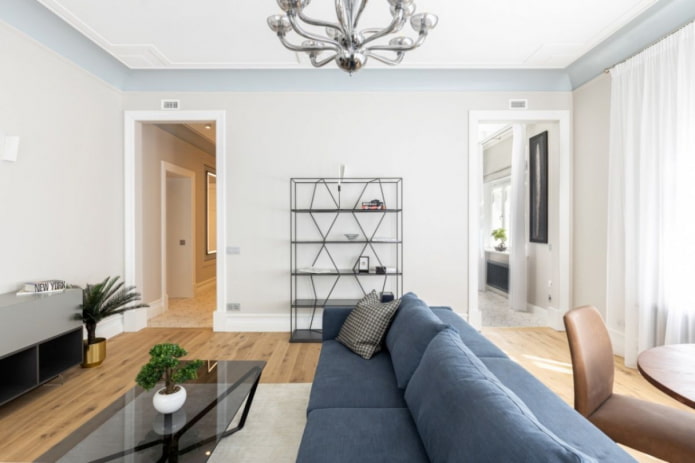
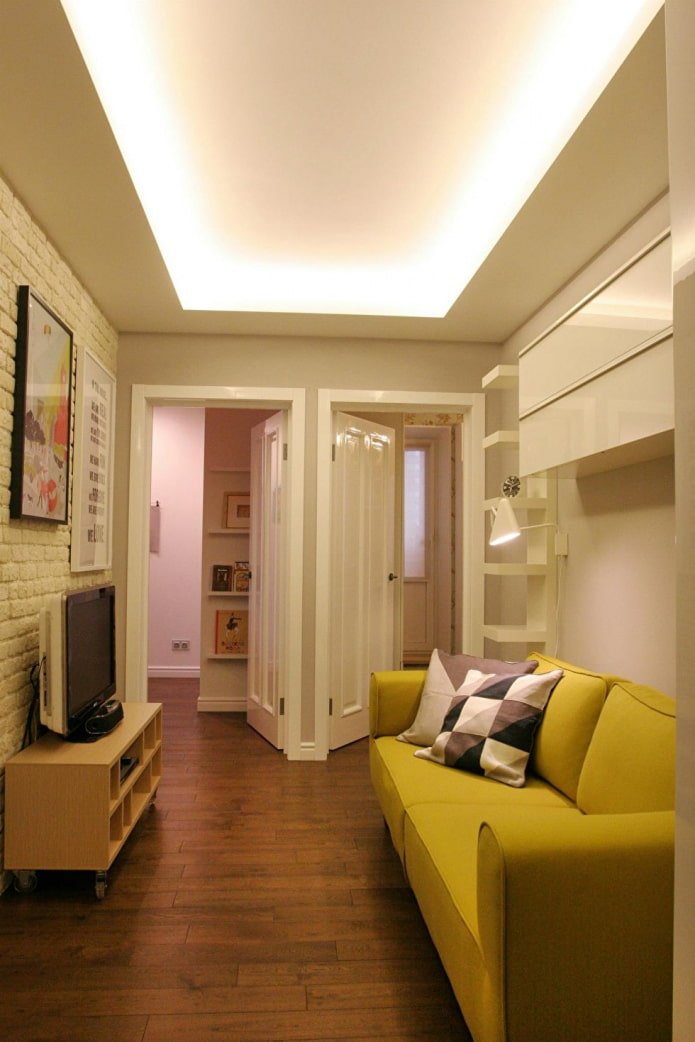
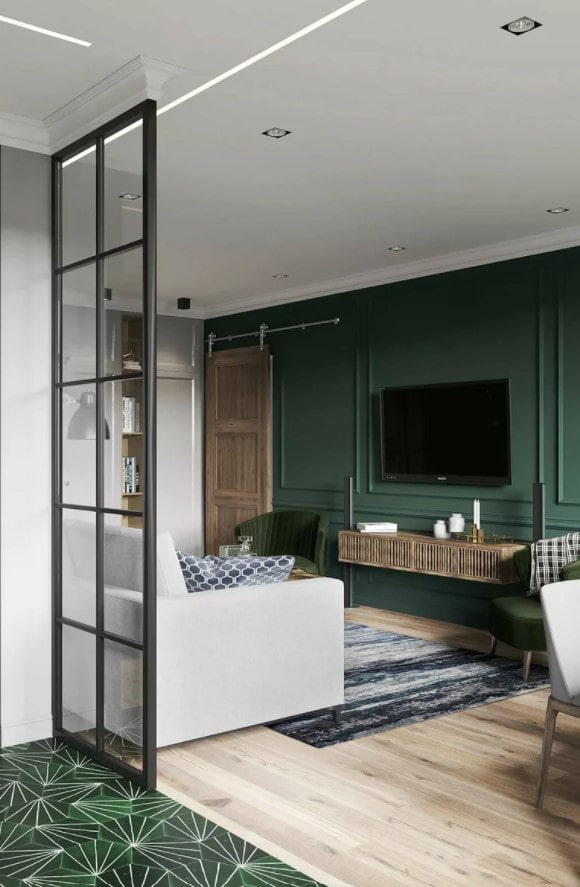
In a living room with openings on opposite walls, this path will become a dividing line (if it runs along part of it, and not along the edge). In other cases, you will at least understand what space in the room remains free, and you will be able to arrange furniture based on your knowledge.
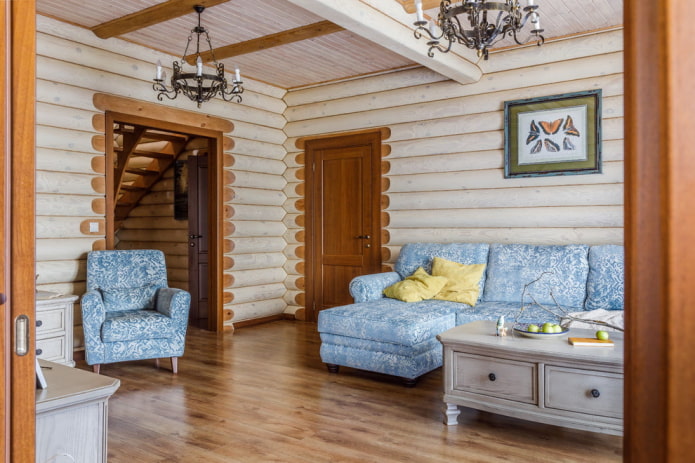
The photo shows a living room in a private house
How to arrange furniture?
A walk-through living room should not be cluttered, especially in small spaces: therefore, choose multifunctional items. For example, a transformable table instead of a coffee table, a folding dining table for guests. Or a modular sofa, instead of a set of upholstered furniture.
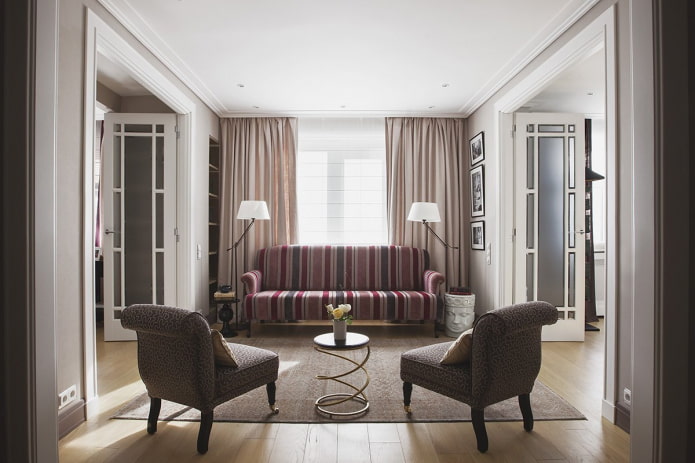
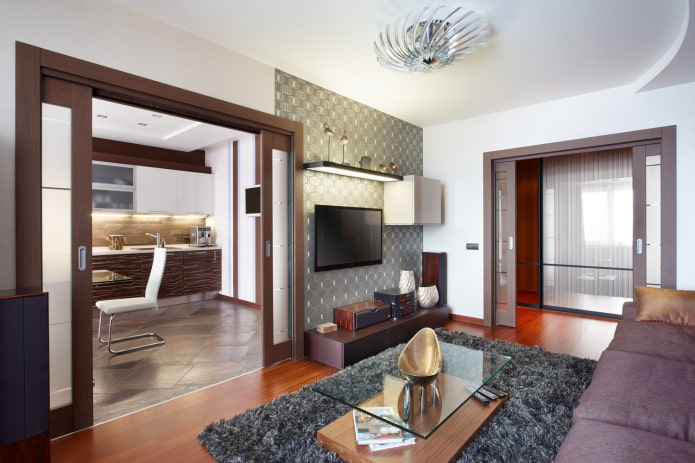
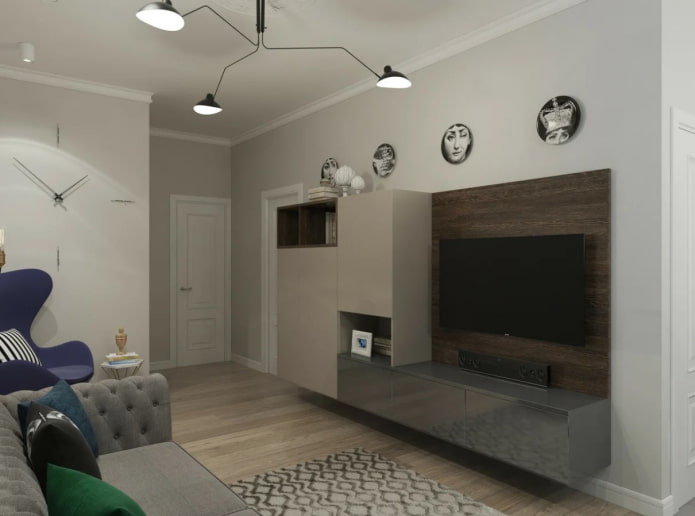
The arrangement of the passage rooms is selected individually: the main thing is that the final picture looked harmonious, not a single detail interfered with free movement.
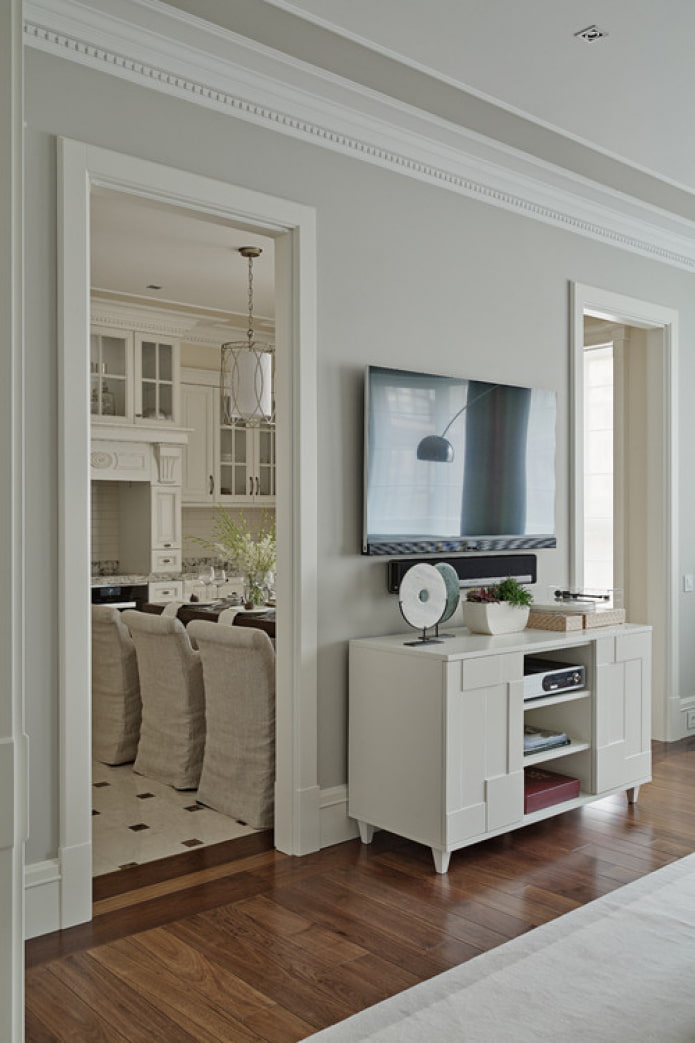
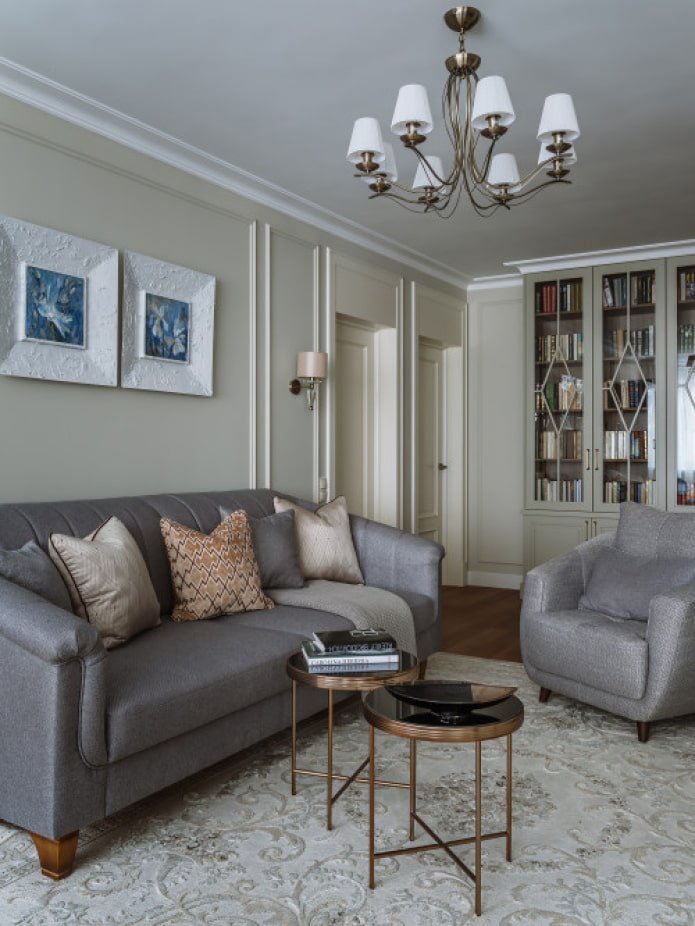
Design ideas
If you have a walk-through room in your house, you don’t need to despair! Use helpful tips from designers to play up this feature:
- Give preference to sliding or folding structures – they require less free space than swing ones.
- Build a closet around the entrance area. In the side sections, on the mezzanine, store anything from books to clothes.
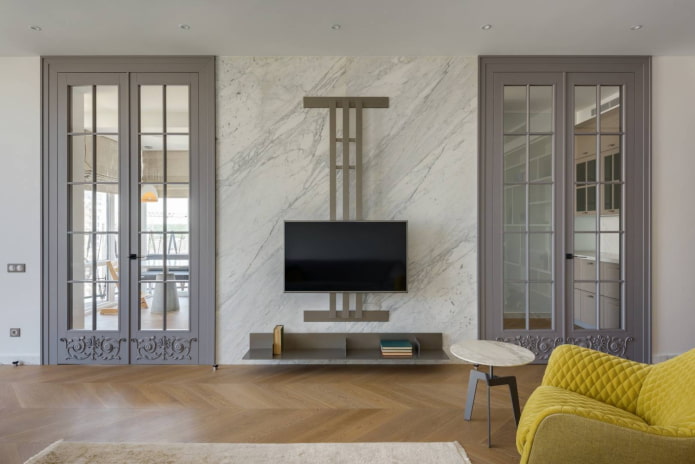
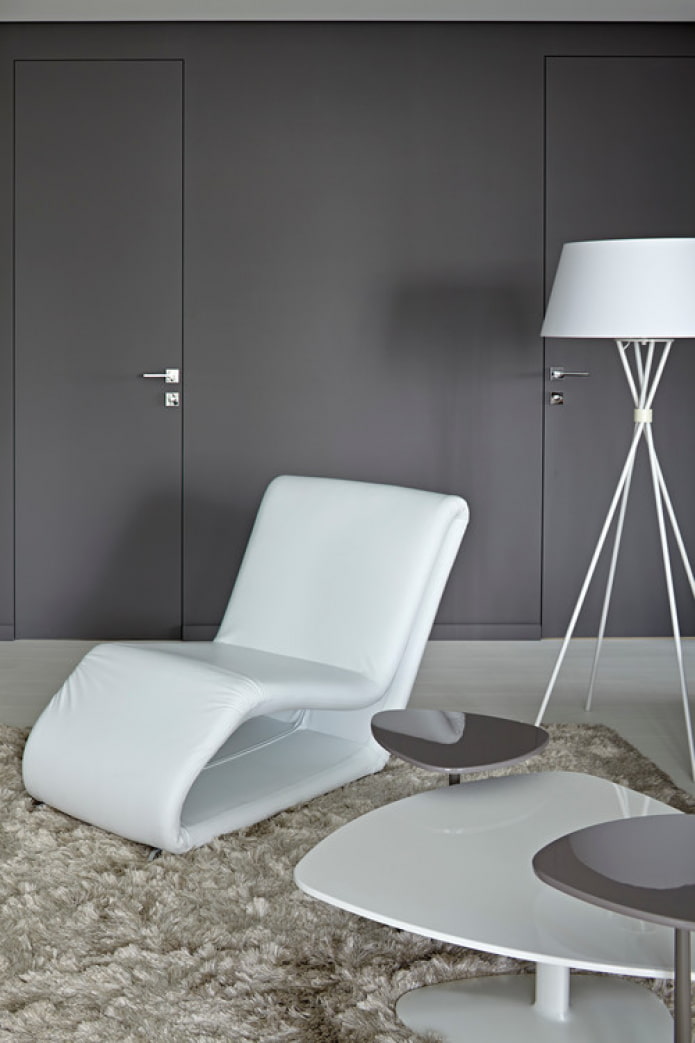
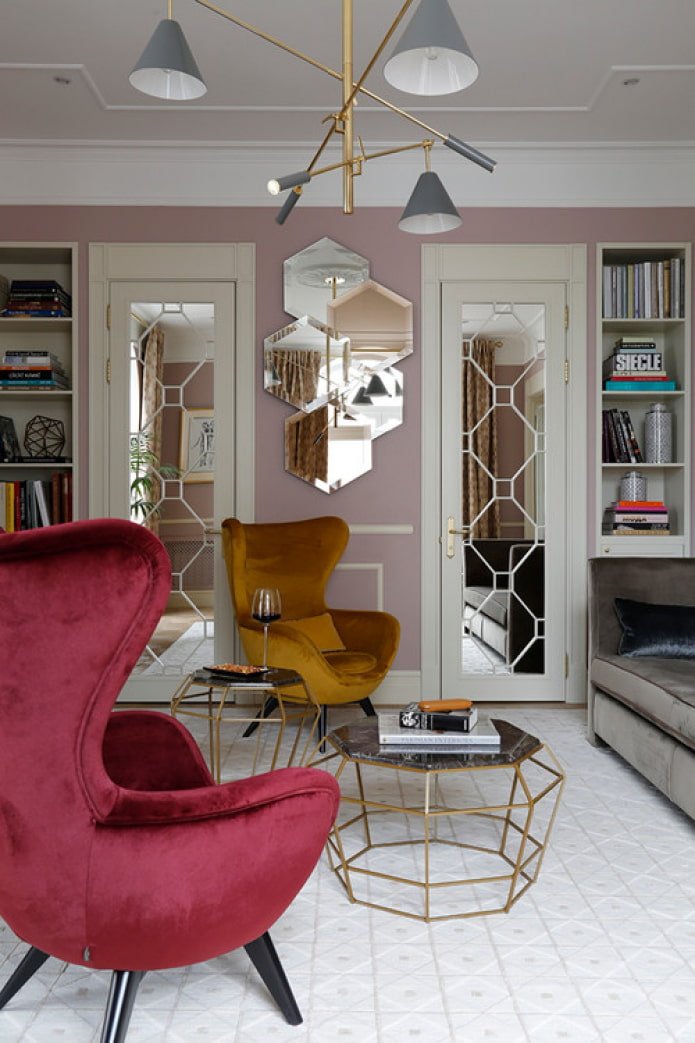
- Choose panels with glass inserts for small living rooms. They look lighter and airier than solid ones.
- Purchase doors in the color of the walls or make a hidden structure so as not to spoil the design of the room.
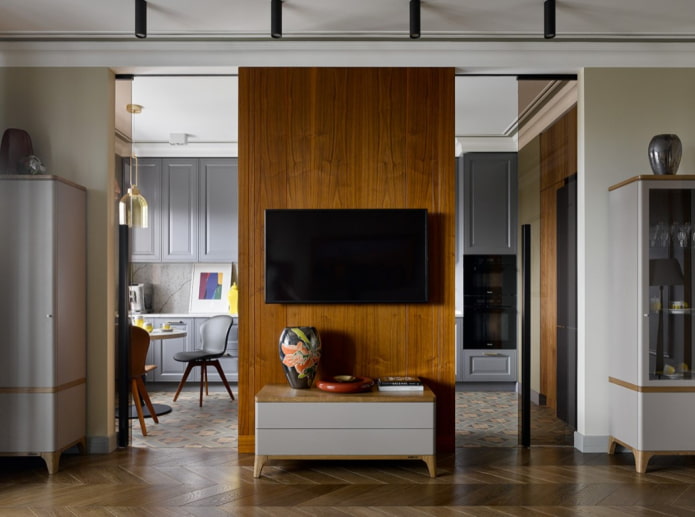
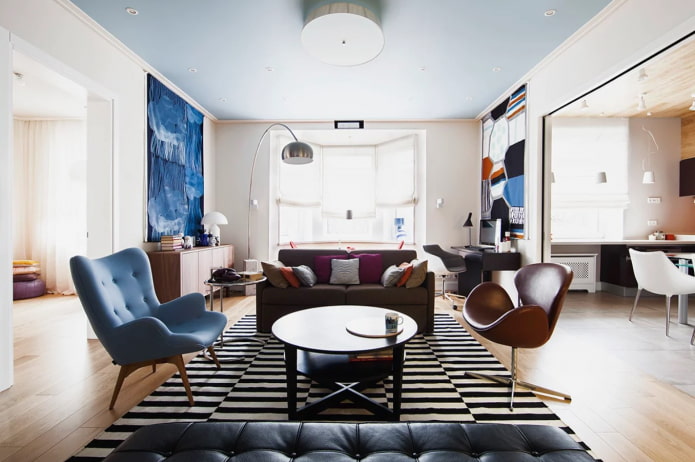
Arranging a walk-through room is not an easy task. Follow proven advice to create a competent design!
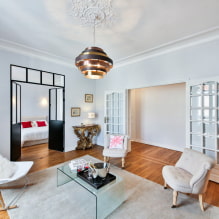
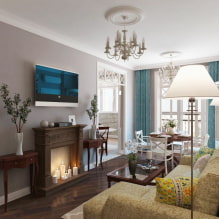
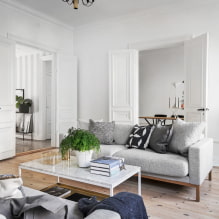
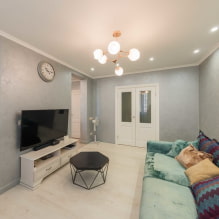
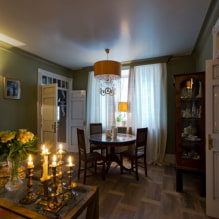
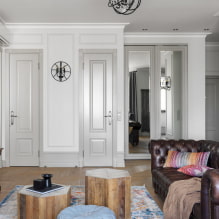
Now reading:
- Bedroom in light shades: design options and 55 inspiring photos.
- Comprehensive Guide to Buying Lancia Used Cars
- Stylish kitchen with a bar counter: design ideas and 60 photos of interiors
- Kitchen Buffet: 30 Design Ideas and Photos for Inspiration
- Linoleum for the kitchen: 50 inspiring photos and design ideas in bright and dark shades.