Wardrobe Options
A wardrobe can be compact and take up a minimum amount of space or be a spacious room for storing all the necessary things.
For example, a narrow bedroom is considered the best option for arranging a wardrobe. In it, you can simply fence off part of the space and thus give the environment a harmonious look.



Wardrobe
This is usually a large, roomy structure with sliding doors. If necessary, a wardrobe can be equipped with internal lighting for easier searching for things.



The photo shows a narrow wardrobe with white sliding doors.
Built-in
The most versatile way that originally complements the bedroom interior. A built-in wardrobe filled with modern baskets, shelves and drawers for clothes, shoes, bed linen, hats and other accessories perfectly replaces bulky cabinets and chests of drawers that weigh down the space.
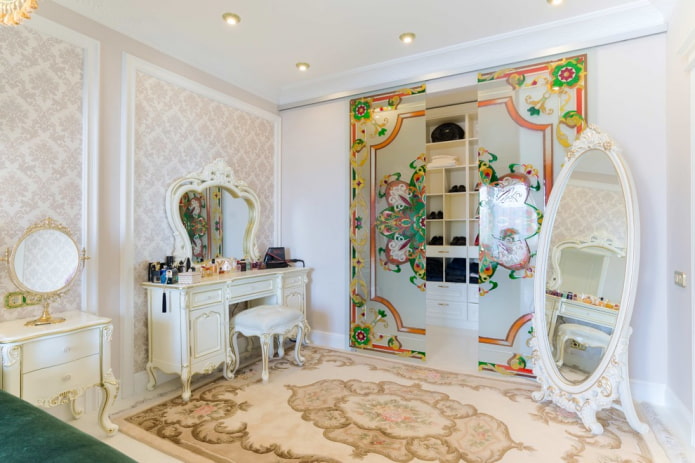



The photo shows the interior of a small bedroom with a built-in wardrobe with a sliding system.
Behind a curtain or screen
A wardrobe with a curtain or screen instead of a door makes the bedroom interior much more comfortable. This option is perfect for those who like changes in design, because a simple replacement of curtains or a screen can add new touches to the decor and make it dynamic.
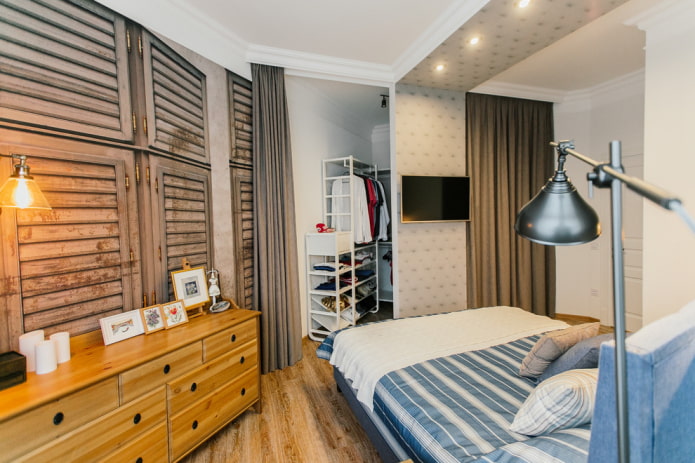

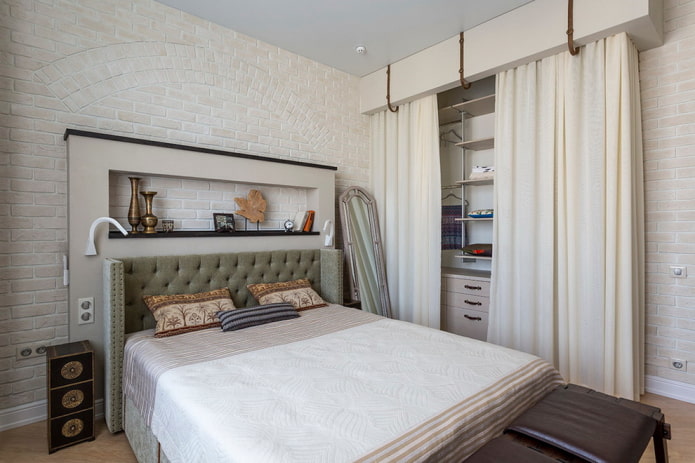

The photo shows a compact dressing room located behind blue curtains.
Walk-through
An organic walk-through dressing room with the right layout solves many interior design problems. This type of space organization is especially suitable for a small bedroom. For a more ergonomic design, it is advisable to equip the walk-through wardrobe with open shelves, which will free up additional storage space. When installing doors, it is better to choose sliding designs that do not interfere with free movement in the room.



The photo shows a bedroom with a walk-through dressing room equipped with open shelves.
Open
Most often, the structure has a metal frame that can be attached to the walls. The open model is considered universal and provides a design for every taste.
This design idea allows you to lighten the decor of the bedroom. The only drawback of an open dressing room in the bedroom is maintaining constant order, since all things are in plain sight. For this purpose, filling in the form of various organizers that allow you to conveniently store clothes is suitable.



The photo shows open storage systems in a bedroom interior in light pastel colors.
Layout ideas and zoning
Before choosing a location for a wardrobe, you need to properly plan and determine the functional areas in the room. Below are several ergonomic options for placing a wardrobe area in a bedroom interior.
Corner wardrobe in the bedroom
It takes up a minimum amount of usable space and effectively uses space in small rooms. A bed or a women’s dressing table is conveniently placed next to the corner wardrobe. The storage system, equipped in the corner, compared to a regular straight wardrobe, is more spacious.

The photo shows the design of a bedroom with a wardrobe in the corner, equipped with wooden sliding doors with frosted glass inserts.


This design fits perfectly into the corner space. It can be closed and equipped with two doors or be an unusual open model.



The photo shows a corner wardrobe hidden behind a thick curtain in the bedroom interior.
Wardrobe behind the bed
A wardrobe installed at the head of the bed is considered an interesting design solution that does not use up much space. Storage systems are most often placed behind a partition with a passage on one or both sides. The wardrobe can be rectangular, triangular, trapezoidal, semicircular or located in a corner.

The photo shows a bedroom with a narrow dressing area behind the bed, separated by a partition.


Dressing room in a niche
A recess in the wall is an ideal place to arrange a dressing area. The niche is filled with built-in cabinets, shelves and equipped with doors. A small recess can be equipped with wall storage systems with mesh compartments, and a spacious niche can be supplemented with frame furniture.
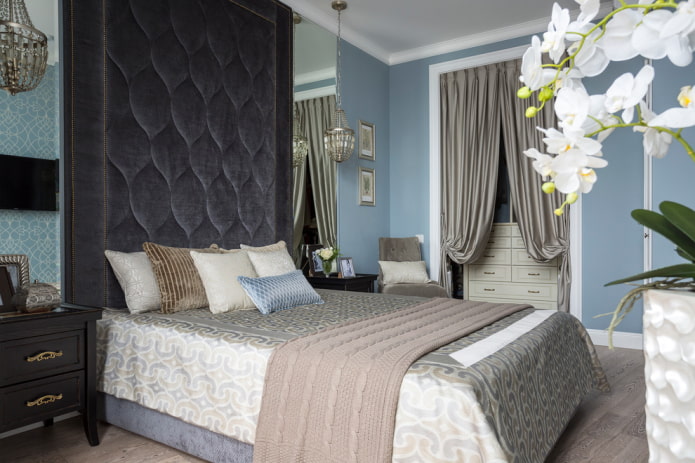

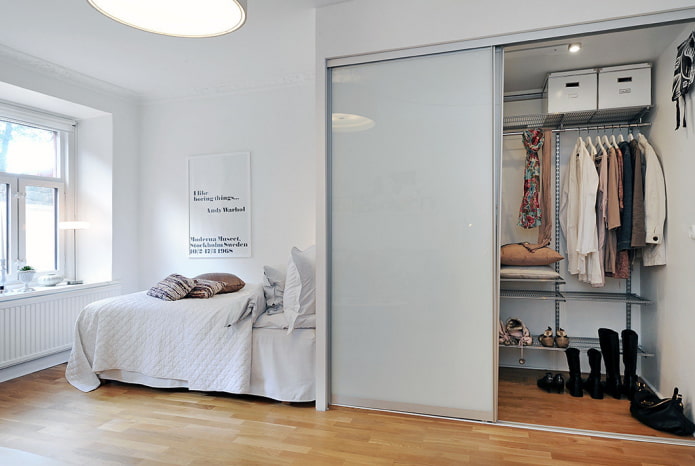

The photo shows a small wardrobe in a niche in a bedroom design in white tones.
In a separate room
A wardrobe in a separate room most often has a regular interior door. Thanks to such a room, it is possible to maintain order in the bedroom. In order to make a secret entrance, you can install a door leaf with hidden hinges, decorated to match the surrounding interior. The door is masked to match the wall finish and inconspicuous handles are installed or decorated with a mirror. A dressing room with a window providing natural light will be a big advantage.



The photo shows a bedroom with a large dressing room, equipped in a separate room.
How to design a dressing room?
In a dressing room, proper lighting is important. If the area is large enough, small lamps are installed in this area. To create volumetric light, additional lighting or built-in lamps are installed.
To ensure proper storage of clothes and shoes, good ventilation is required.
The dressing room in the bedroom should be decorated with mirrors. The ideal option is a floor-length mirror that provides a full-length reflection.

The photo shows a separate dressing area, decorated with storage systems and a dressing table with a pouf.


To decorate a wardrobe, select materials that match the style of the bedroom. The walls can be covered with wallpaper, covered with plastic or wooden panels, or laid with ceramic tiles. Linoleum, laminate, or easy-to-maintain parquet flooring would be appropriate for the floor.
You can fill the dressing area with beauty and coziness using a fluffy floor rug, beautiful chests, elegant baskets, or designer boxes. Clothes hung by color or a composition center with a collection of shoes or dresses, highlighted with lighting, look original.

The photo shows a bedroom design with two wardrobes.


Features of filling
Shelves installed in the wardrobe should have a certain distance between each other. Such designs can be stationary or retractable. Roll-out models are quite convenient and are sometimes equipped with LED strip.
As a filling, choose a circular, retractable or hanging type of hangers. Circular products are suitable for corner space, and hanging ones are suitable for rods and pantographs. To keep belts, ties, umbrellas and other accessories in an orderly manner, you can use ordinary wall hooks.
For rarely used shoes, it is better to choose boxes and place them on the upper mezzanines. Open shelves and special stands are perfect for seasonal shoes and boots.

The photo shows a version of filling the wardrobe in the attic bedroom.


If the size is sufficient, the wardrobe can be equipped with a compartment for an ironing board, vacuum cleaner and other household appliances.
Cardboard boxes are a convenient device for small items or clothes. They can differ in quality and size. For example, for more rational storage, rectangular products are used, filling the maximum amount of space.

The photo shows the interior of a Scandinavian-style bedroom with a wardrobe equipped with combined storage systems.
How to place in a small bedroom?
In a small room in a Khrushchev-era apartment, an empty niche or storage room is suitable for equipping a wardrobe. In order for the room to become more functional and acquire the correct square outlines, it is better to place the wardrobe area in the corner or separate a place along the wall. A mini-wardrobe for the most necessary things will harmoniously fit into the interior of a small studio.
To save free space, replace ordinary doors with curtains, which visually lighten the room, or place transparent glass systems instead of plasterboard partitions. Mirrors will also help to visually expand the room and make it light.
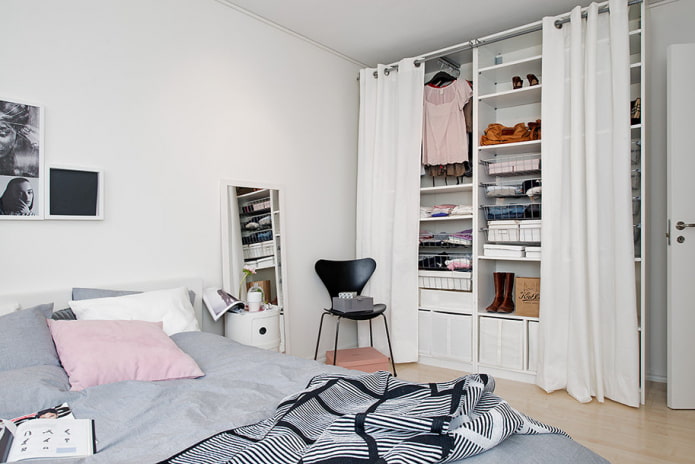
The most optimal and compact solution for a small bedroom in a one-room apartment will be a corner storage system, outwardly resembling a full-fledged closet.
You can save square meters in the room by arranging a dressing room on the loggia or balcony.



The photo shows a small bedroom with mini-dressing room with mirrored sliding doors.
Now reading:
- Methods of installing Roman blinds on windows, walls and ceilings: mechanisms and designs.
- Your Comprehensive Guide to Buying a Used Renault Twingo
- Ways to remove plaque from a shower curtain: simple and effective solutions.
- simple and budget-friendly ways to update your summer house without spending extra money.
- Purple Wallpaper: 70 Stylish Ideas and Modern Photos