Partition
The designation of functional parts should not violate the integrity of the interior, and a lightweight partition successfully copes with this task. The structure serves for decorative zoning of the room, unobtrusively dividing the room without erecting blank walls.
Wooden slats, plasterboard, panels or bricks are used as materials for creating a partition.
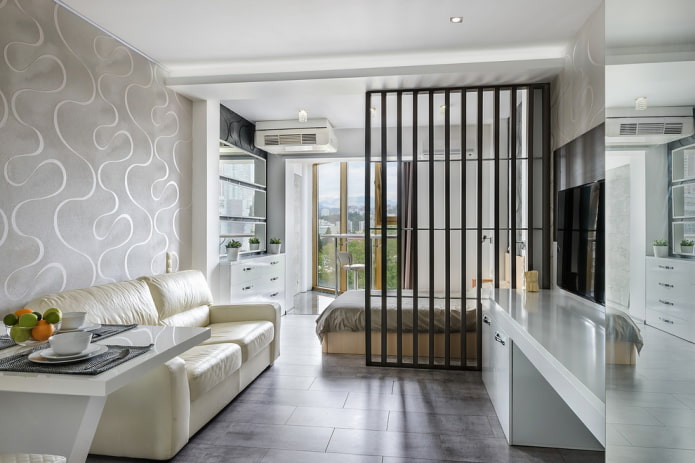
The most expensive and relevant material for dividing a living room today is glass. Transparent partitions softly delimit the space, reflecting light and visually enlarging the room.
You can hang a TV on capital partitions or build an electric fireplace into them.
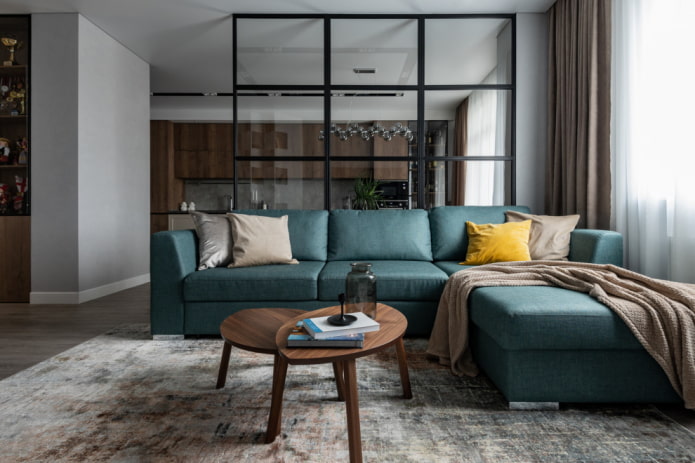
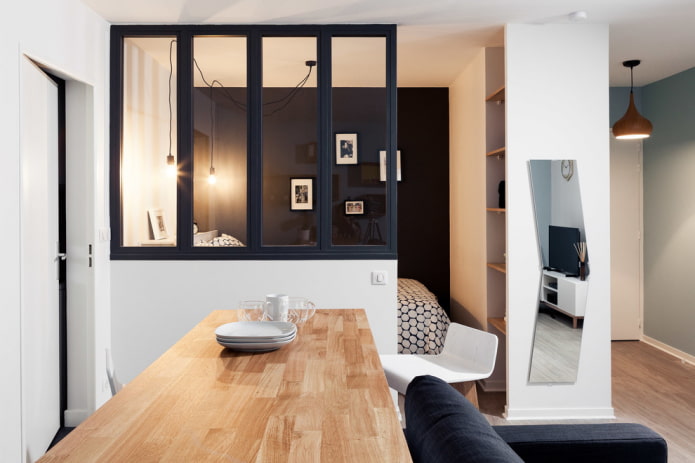
Sliding doors
Such a design should be thought out before starting the renovation. When open, the doors create the illusion of space, allow maximum light and make the interior more functional.
They do not take up much space, can be made of wood, plastic, metal and glass, but are most appropriate in spacious rooms.
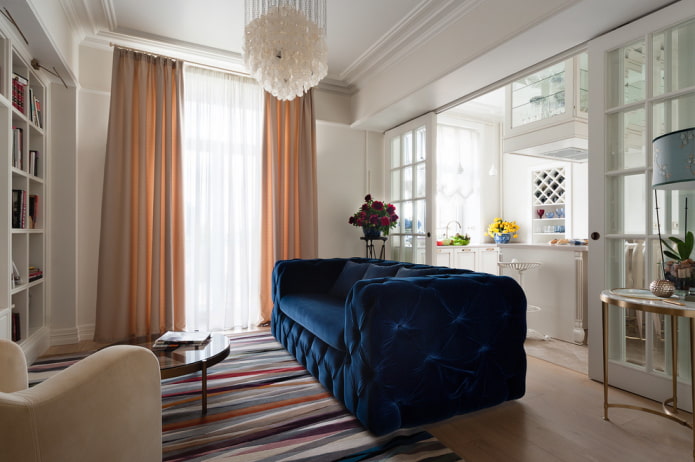
The doors can fold like an accordion or slide to the sides along guides. There are doors that insulate sound well, but they are much more expensive than ordinary ones. A winning option is wooden panels with mirror or glass inserts, which give the atmosphere airiness.
Transparent doors are recommended to be supplemented with curtains to level out the light passing through them.
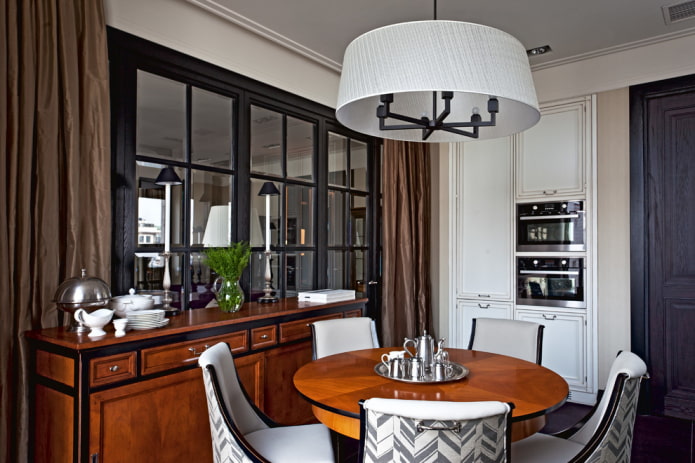
Podium
This design will help out if there is no space in the apartment to build extra partitions. The amazing property of the podium is its ability to zone the living room without losing useful space: you can store things inside it or even hide a bed. At the same time, the space will not look overloaded.
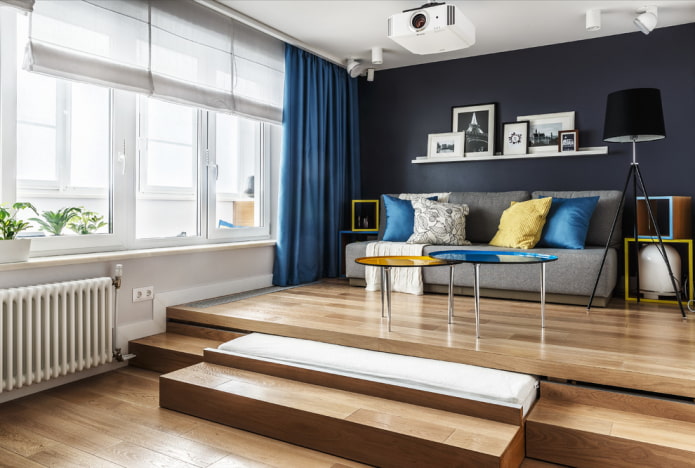
The sleeping area can be either on the podium or inside it: in the second case, a sofa is placed on top. Often, a study is arranged on a dais, the zoning of which is complemented by curtains.
Read also: Podium bed: an overview of the best solutions, 45 photos in the interior
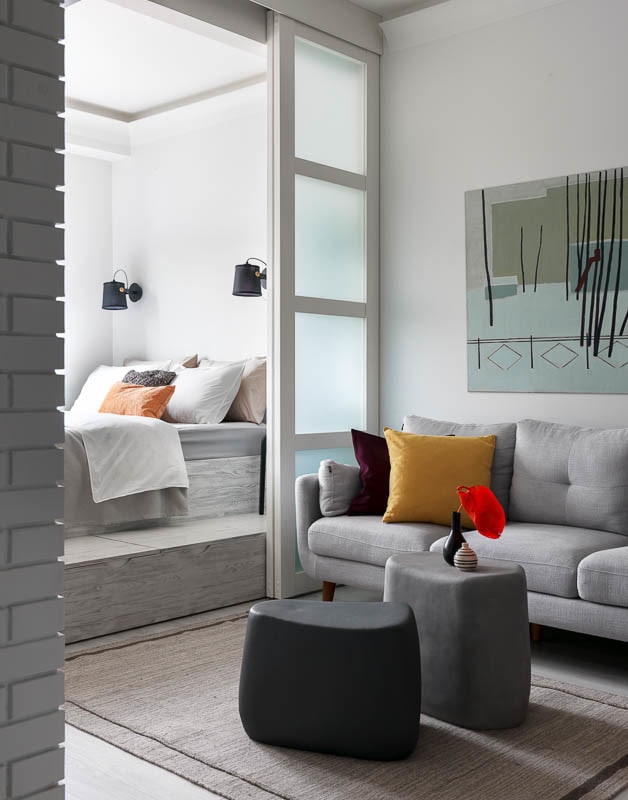
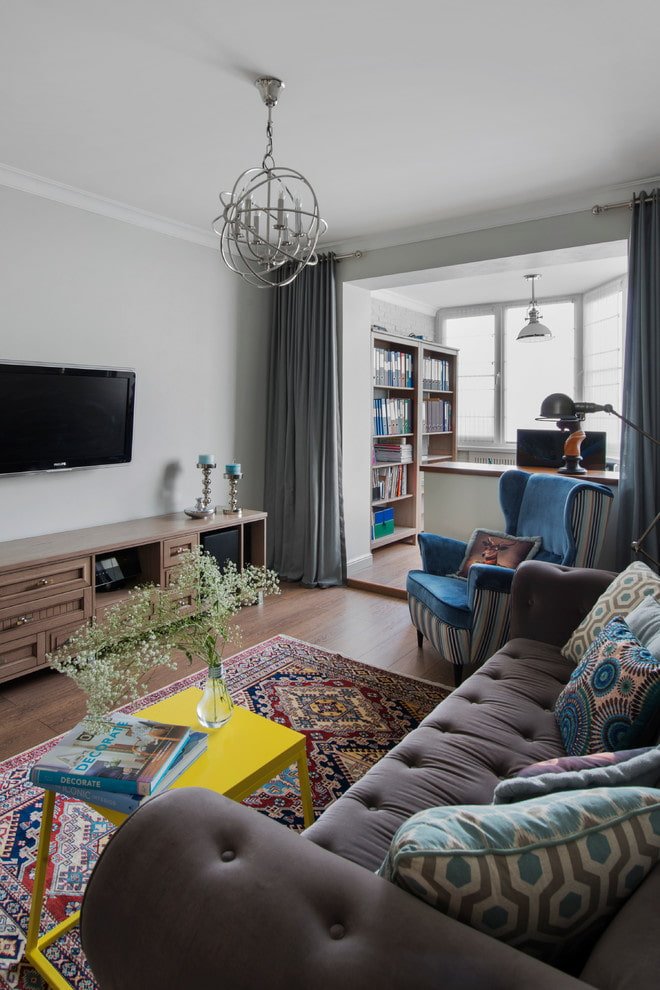
Ceiling structures
The opposite option to the podium is to delimit the room with the help of the ceiling. This solution allows you to visually divide the living room and install additional communications inside. You can use both stretch ceilings and suspended plasterboard structures.
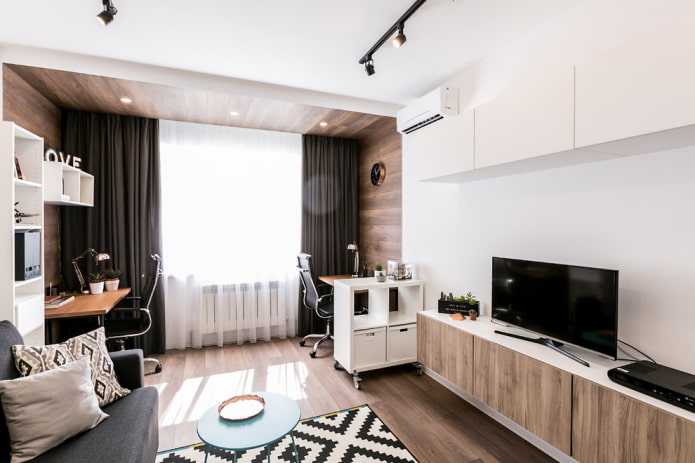
If you equip multi-level ceilings with thoughtful lighting and a finish that differs from the main background, zoning will be implemented in the most functional way. You can also divide the living room with beams that will split the space into several sections.
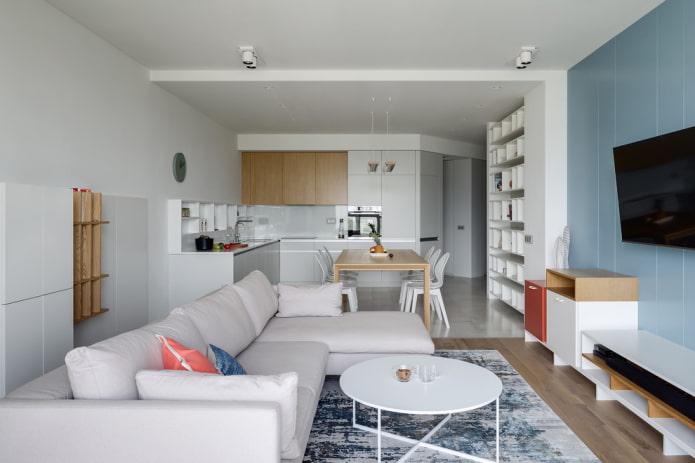
Shelf or cabinet
Dividing the room with a light shelving unit is a typical method in domestic interiors. Products made of metal, wood, laminated chipboard and MDF are used. The shelving unit not only zones the living room, but also serves as a place to store books, photographs, flower vases and decor. A popular option is shelves decorated with house plants in flowerpots.
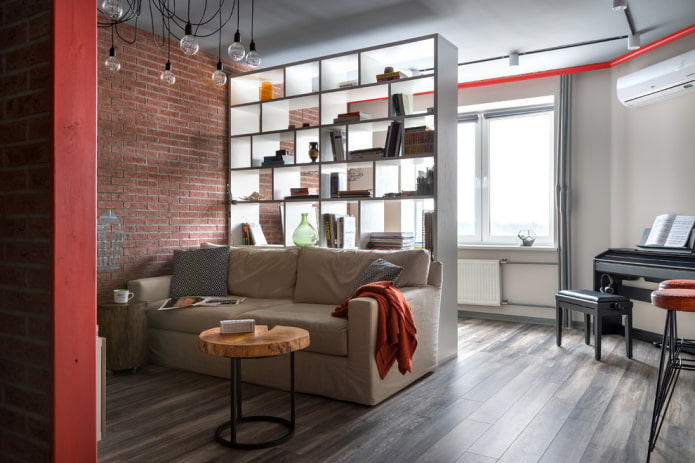
With the help of cabinets and shelves, you can create niches, highlight the necessary zones – work, children’s, for reading or sleeping. This is the easiest and most inexpensive way to transform the interior and make it more comfortable.
A through shelving unit is more suitable for zoning small rooms, and a blind back wall is more suitable for spacious rooms.
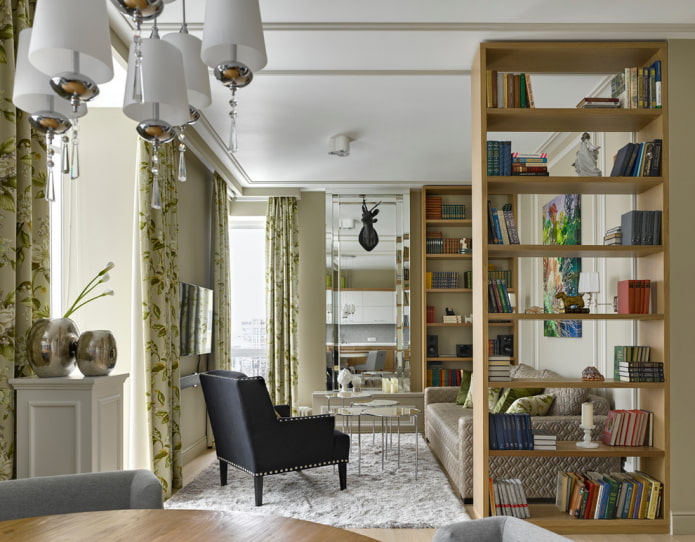
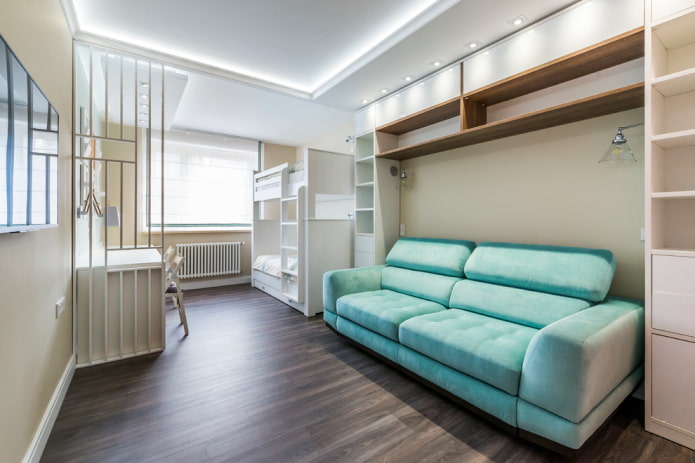
Curtains
To avoid overloading the room with furniture, use fabric. Curtains are a budget and practical option: they are mounted using cornices, are easy to change and easy to care for. Curtains can separate a sleeping area, creating an atmosphere of privacy with one movement of the hand.
An easier way to make an improvised bedroom private is to hang a canopy of thick fabric over the bed.
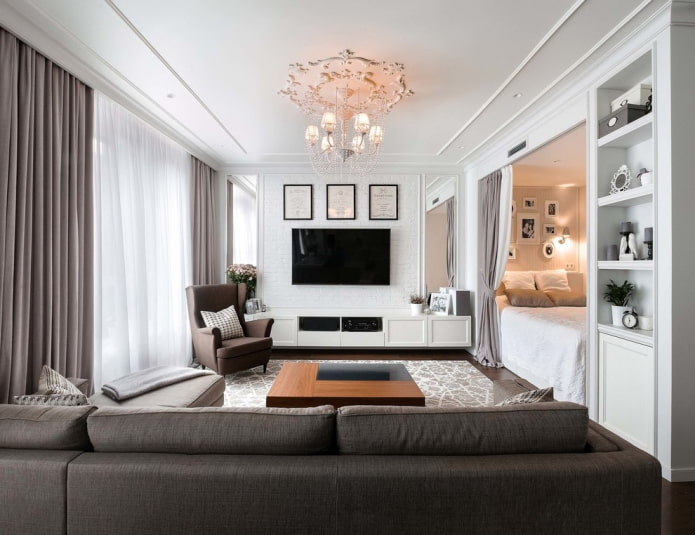
Curtains are a convenient solution for those who work from home in the evenings. An office can be set up in the living room, creating a border between the sofa and the desk. This is a great idea for zoning the living room for those who seek privacy but are indifferent to outside noise.
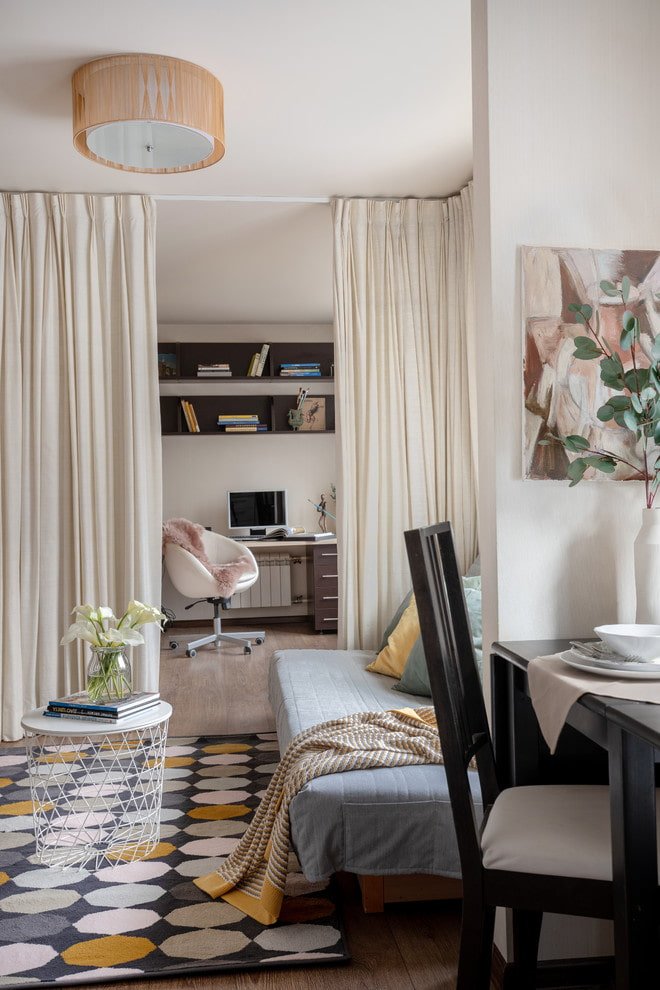
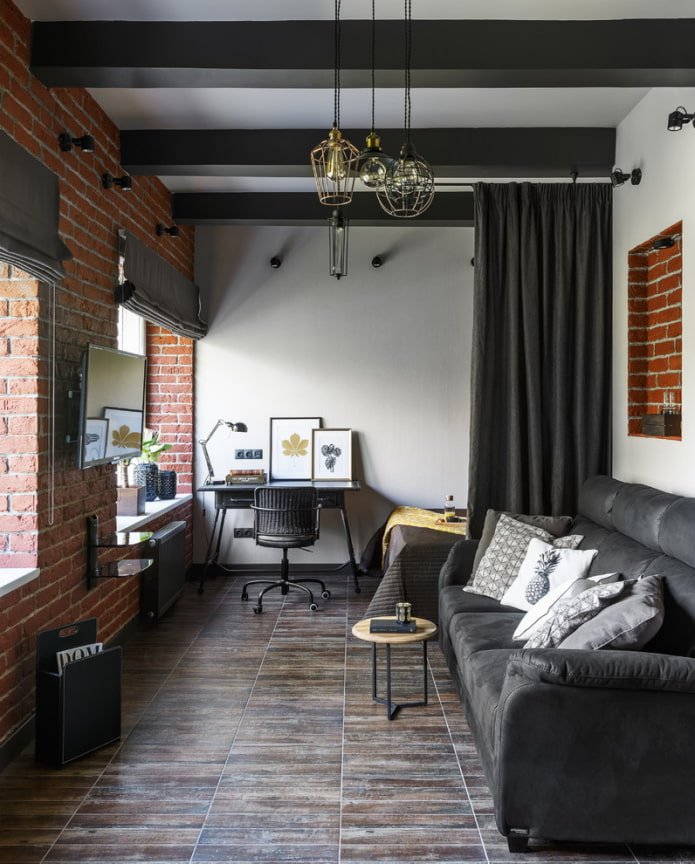
Sofa and other furniture
Living room zoning can be done with a regular sofa: this is especially important for small rooms where it is not possible to build a partition. A sofa placed with its back to another functional area copes with both dividing the space and with its main task.
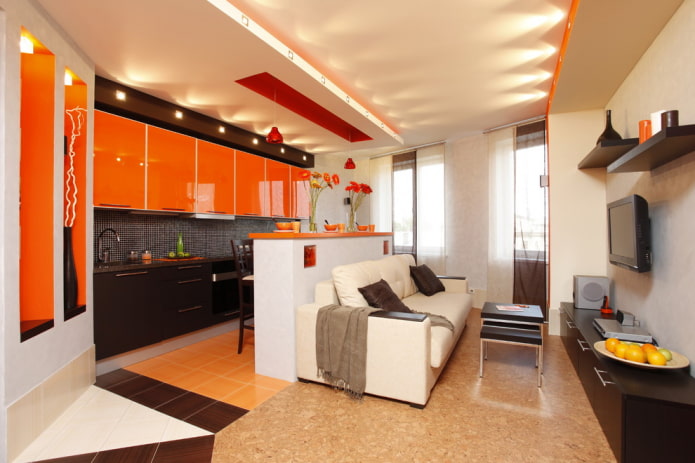
If it is necessary to separate the kitchen and the rest area, the sofa is often complemented by a dining table or a bar counter. In the photo below, the living room is divided into two zones by furniture – sofas, a console table and a wardrobe, as well as multi-level ceilings and different floor finishes.
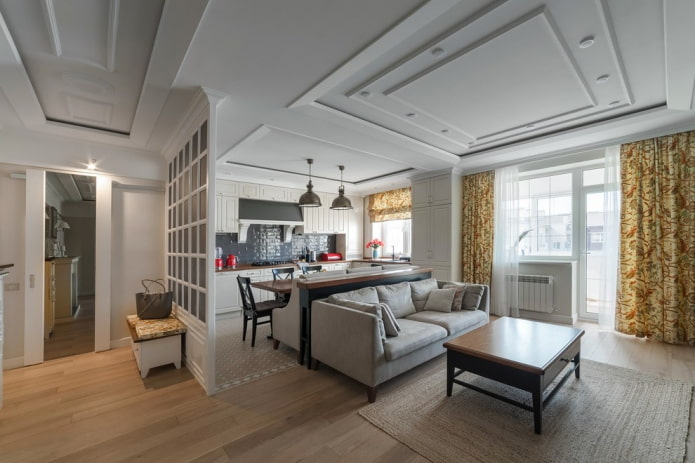
Screen
An unconventional way to find privacy is to use a mobile partition.
The advantages of a screen are its decorativeness: it transforms the interior, can be made from a variety of materials, and can also make the atmosphere more romantic and original.
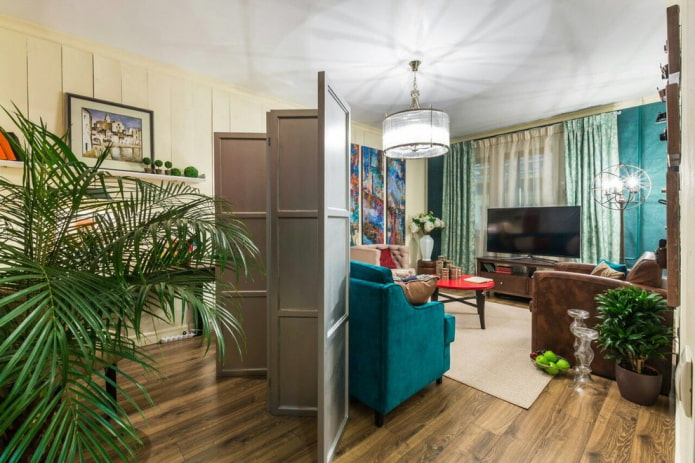
It is well suited for one-room apartments, but, unfortunately, it does not have soundproofing properties and only slightly dims the light. The screen can be moved to any place, creating different usage scenarios. When folded, it requires storage space.
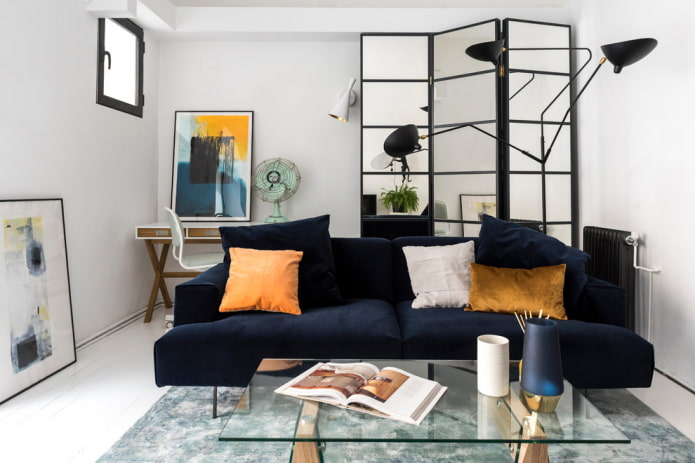
Visual zoning with color
Another way not to overload the living room is to zone it using finishing. Contrasting paint or wallpaper is used for delimitation, creating a noticeable accent. You can also use different textures on the walls – decorative brick, wood, laminate.
In the photo below, the bedroom and living room are divided using dark blue wallpaper and a low shelving unit:
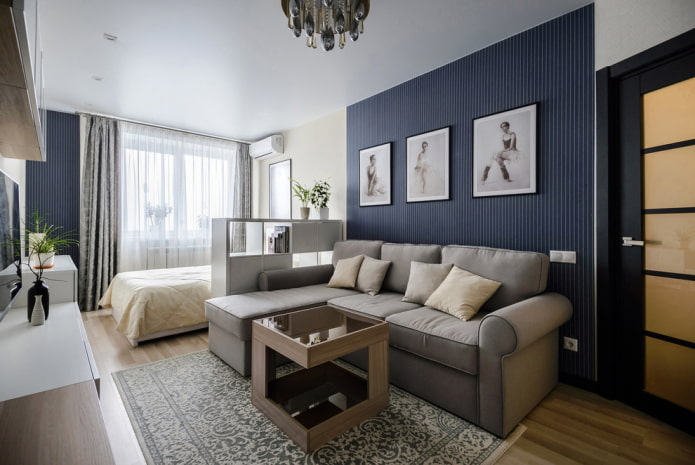
If the zones are made in different shades, then it is necessary to include accessories of the same tone, supporting the color scheme.
In this example, the bed is in a small niche, highlighted by dark trim and a low ceiling:
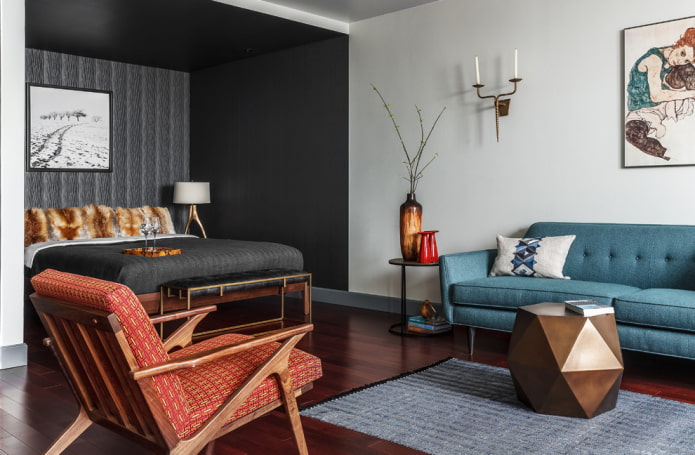
If the kitchen and living room are located in the same room, you can draw a boundary between the areas using different floor coverings: it is more appropriate to lay ceramic tiles in the cooking area, and parquet, laminate or linoleum in the living area.
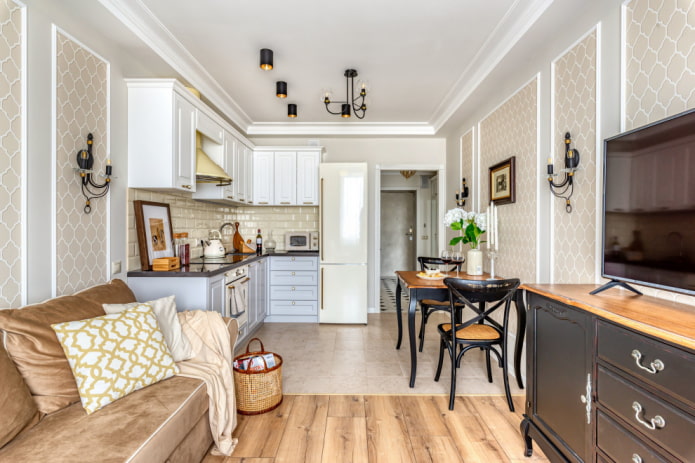
Lighting
Thanks to the variety of lamps, as well as the ability to place them at different levels of the room, the living room can be zoned with light. It is recommended to place a floor lamp next to the sofa or reading chair. In the “bedroom” wall sconces or lamps with subdued light are appropriate, in the kitchen – illumination of the countertop and dining group.
To achieve the best result, it is worth complementing one of the zones with a carpet. In combination with light, it will allow you to divide the room without much expense.
An effective technique is the illumination of a multi-level ceiling, as well as the floor: an LED strip easily emphasizes the border of two zones and looks modern.
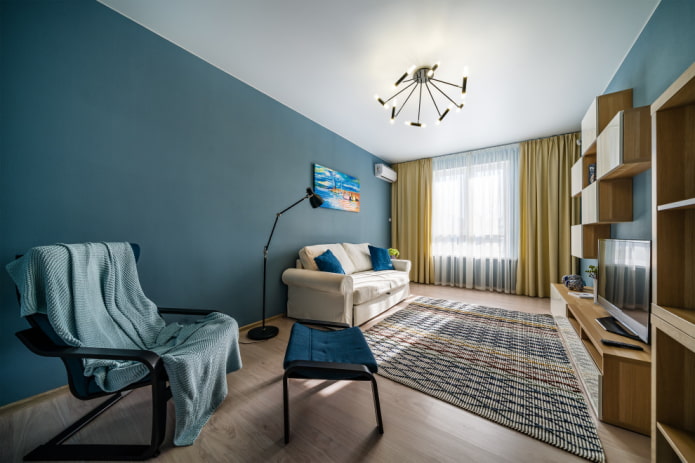
You should not stop at a single zoning method when arranging a living room: many techniques can be successfully combined with each other.
Now reading:
- Elegant Gray Curtains in Room Decor: Creative Ideas and 70+ Photos.
- Glass interior doors: more than 70 photos for a stylish interior.
- Functionalism in Interior Design: A Comprehensive Style Guide
- Discover the All-New Ford Ranger: Your Adventure Awaits!
- 10 Creative Ways to Decorate Flower Pots for Your Home