Pros and cons of zoning
Before zoning a one-room apartment, you should evaluate the feasibility of the redevelopment: will the advantages of the work really outweigh the disadvantages?
Pros
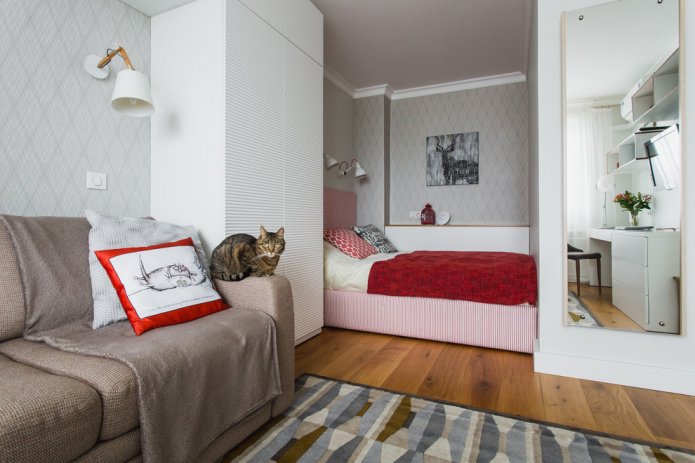
There are 3 main positive aspects:
- Functional separation. In order not to pile everything you need on top of each other in one room, separate the necessary space and make two or even three rooms out of one. For example, in a one-room apartment you can allocate a sleeping area, a work or play area.
- Penetration of natural light. Unlike capital partitions, zoning partitions perform more of a decorative part and do not necessarily have to be blind: make grilles, a wall of slats, glass sliding structures. This will allow you to preserve as much light from the windows in all zones as possible, while visually separating the spaces from each other.
- Saving money. You can do the zoning of an apartment yourself from start to finish: you will not need a lot of money to draw a plan and highlight the boundaries, rearrange, install screens.
Cons
Zoning a 1-room apartment has not only positive, but also negative sides:
- A pile of furniture and unnecessary things. If you are not committed to minimalism, there is a risk when creating a project to make a complex labyrinth instead of division, killing the whole idea of zoning an apartment at the root.
- Complexity of design. When a room initially has an irregular shape, dividing it into two zones means darkening the renovation process in the future. Working with obtuse or acute angles, understanding light and other details will not be easy. If you doubt that you can cope with a complex layout, contact a professional designer. Or try to highlight areas with a decorative technique: light, color, texture.
- Visually reducing the area. One large open room looks more spacious than two cozy small ones with a partition – this is logical. But when reducing the area, you should take into account that other design rules now apply: for example, avoid unnecessary decor so as not to clutter the room.
How can you zone a one-room apartment?
Zoning any room involves completely different ideas: from almost imperceptible to quite physical. Below I will tell you about the most optimal ways of dividing space, which are maximally compatible with a one-room apartment.
If you want to study all possible options, then look at the selection of the best zoning methods.
Color highlighting of zones
The simplest, fastest, most economical technique: but at the same time the most inconspicuous. It is assumed that the main decoration is done in one color, and individual spaces (bedroom or children’s area) are simply emphasized with another shade – bright or contrasting, relative to the first. No partitions or shelves.
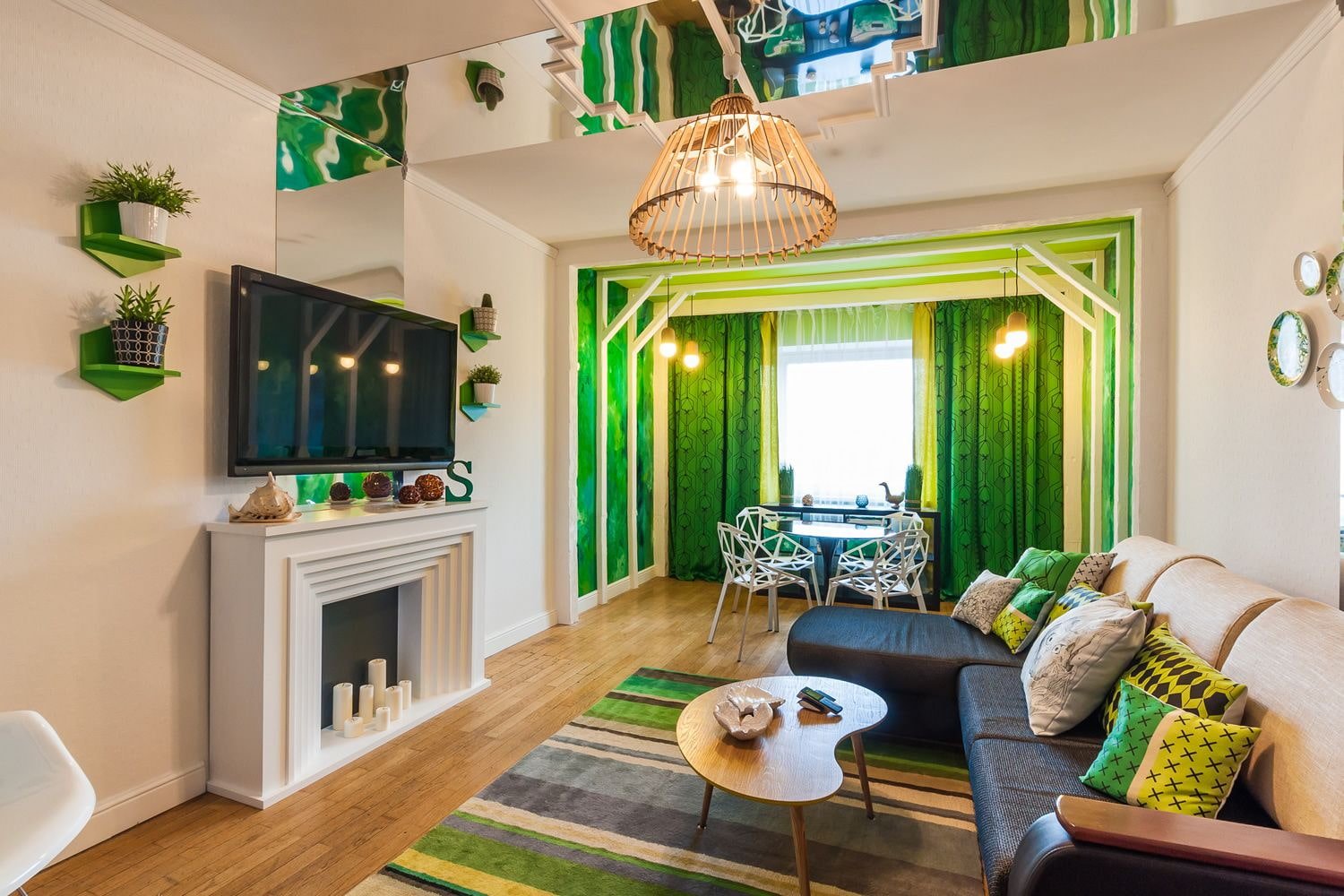

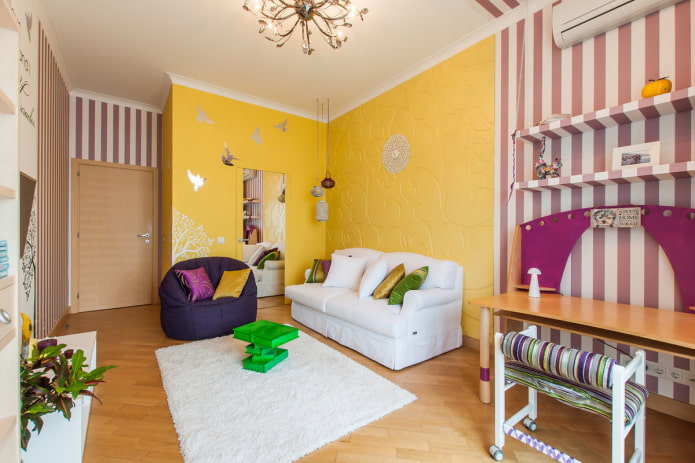
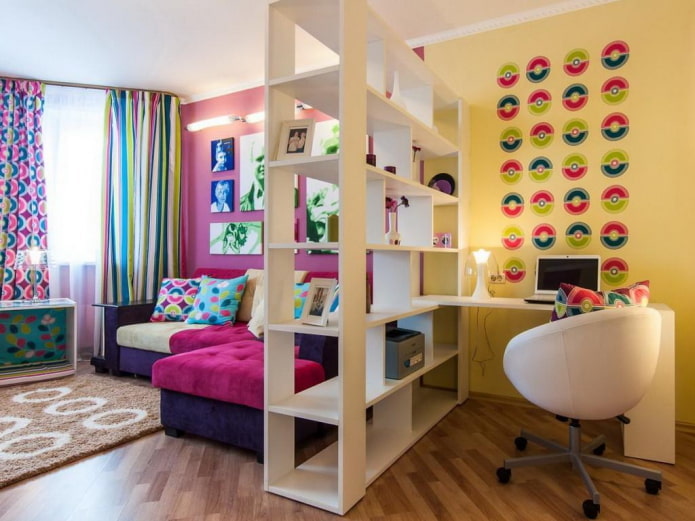
The photo shows a version of zoning a one-room apartment with bright colors
Texture and finishing materials
The technique is similar to the first, but instead of color, the difference in textures is used: paint, wallpaper, wood, brick, stone, tile, soft panels, etc. A textured surface is more noticeable than just a colored one, and the highlight will be more obvious.
This zoning method can be used on any surface of the room: walls, floor, ceiling.
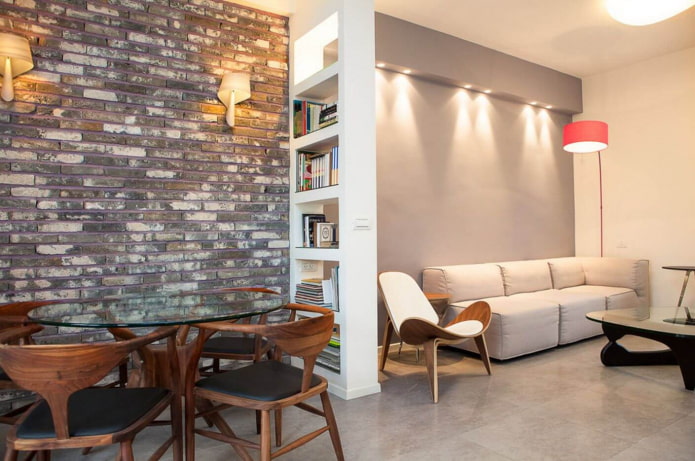
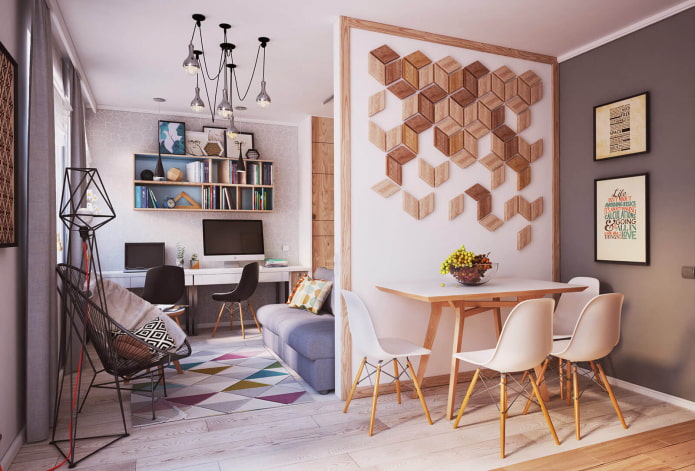
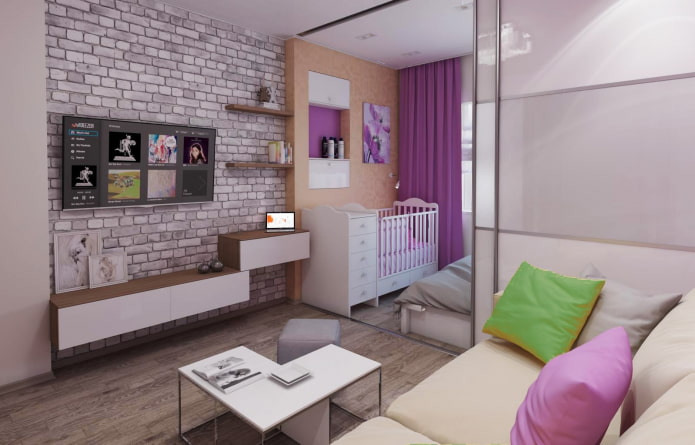
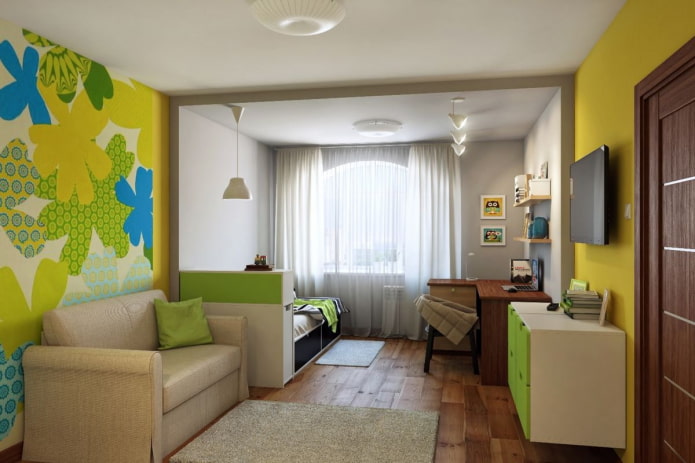
Wooden slats
A virtually universal method, as they let in light well and provide privacy. Slats can be used in almost all styles, and they are also easy to install even after renovation. So I definitely recommend them for budget zoning of a rented one-room apartment.
This method of dividing space is convenient to use to highlight a sleeping area or in a kitchen-living room to separate the cooking area.
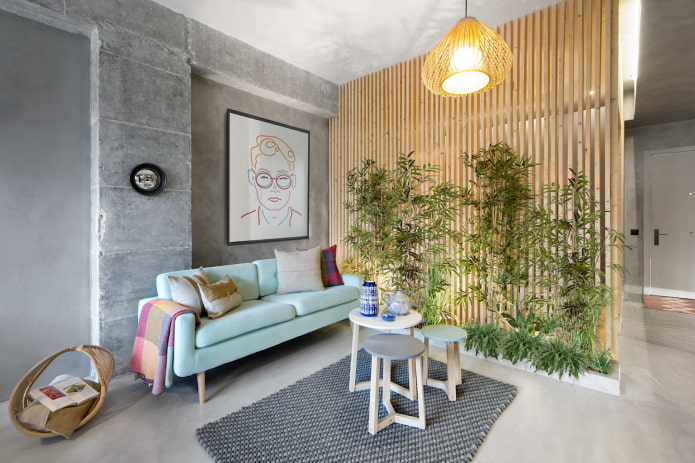
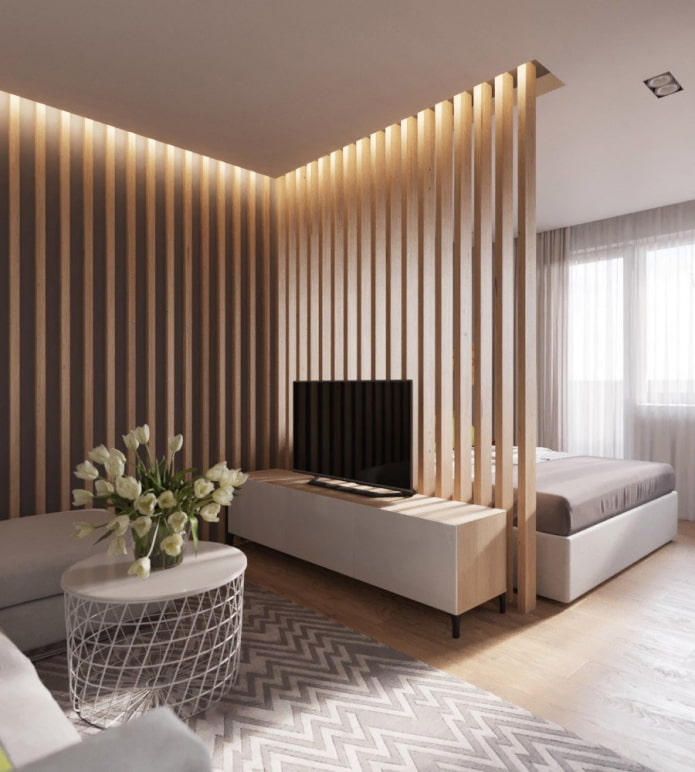
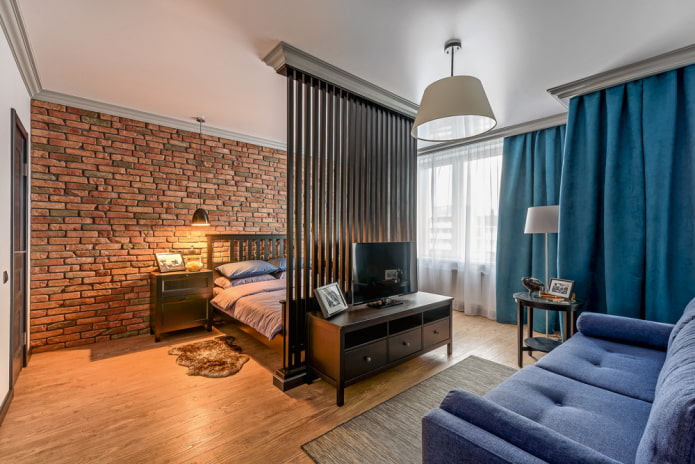

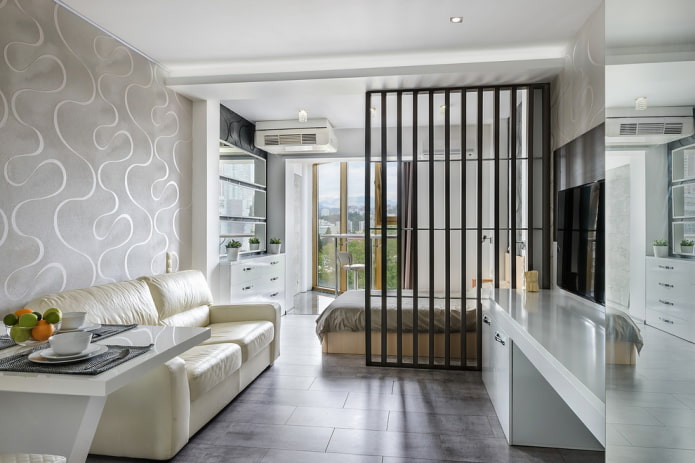
Lighting
This zoning idea also applies to visual ones. The essence of the design is in using different lamps or lighting levels in different areas of the apartment. For example, in the living room there is a chandelier on the ceiling, in the bedroom – several spotlights, on the wall above the desk – small sconces, etc.
Important! Please note that all points must be switched on and off independently of each other.
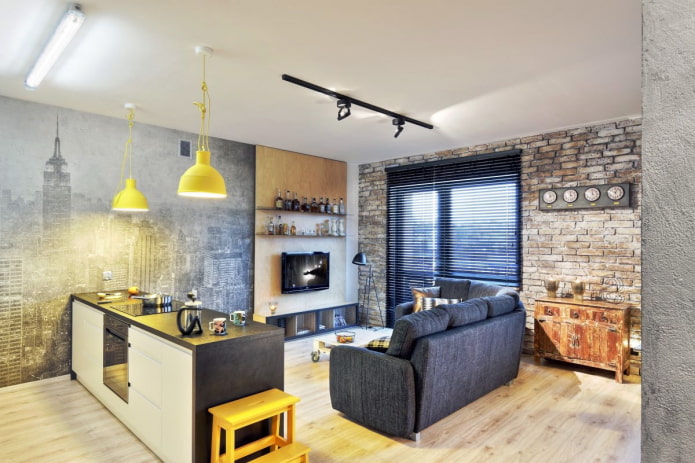
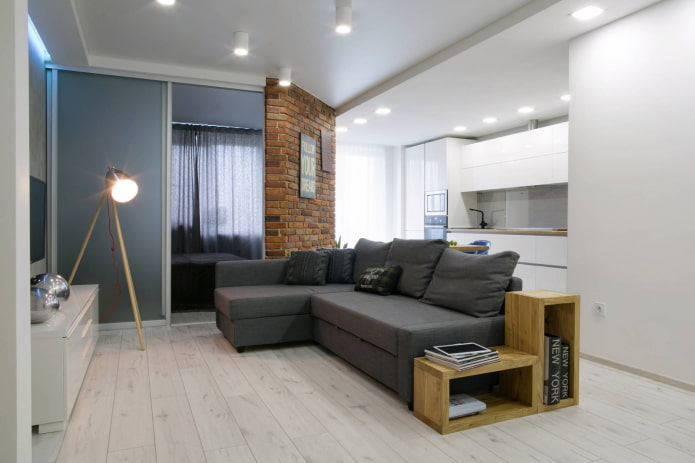
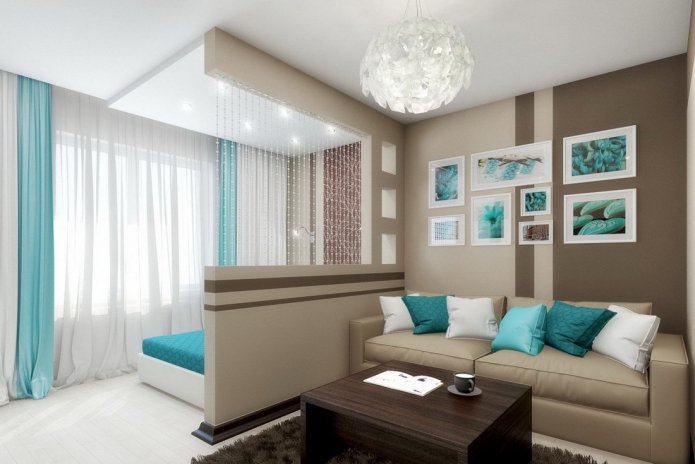
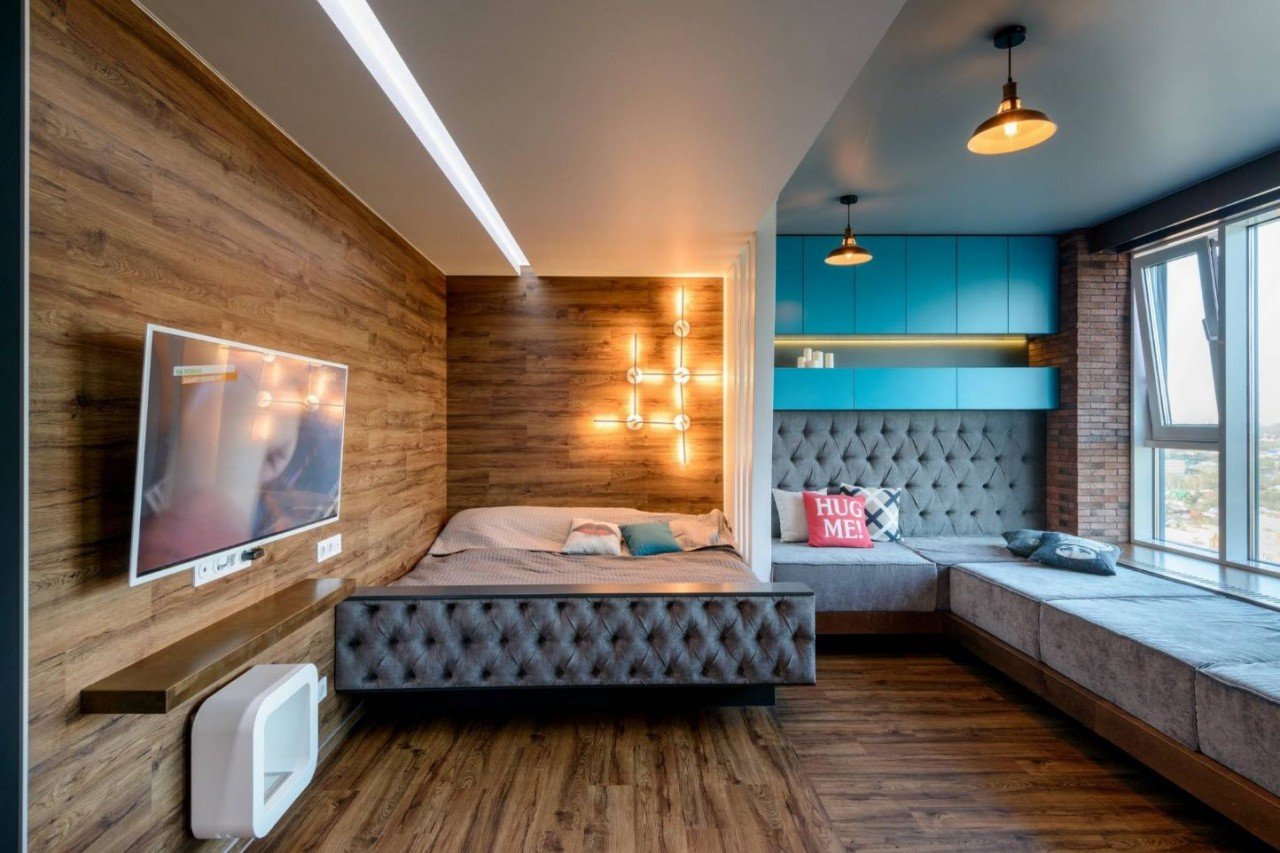

Curtains and drapes
Don’t want to use partitions in a one-room apartment, but at the same time need a physical division of the territory? Hang some curtains! The main advantage of zoning with curtains is that they can be moved in and out when needed, which means they won’t make any serious changes to the appearance of the apartment.
In this case, textiles are used as decor: they can be absolutely anything, from neutral to accent.
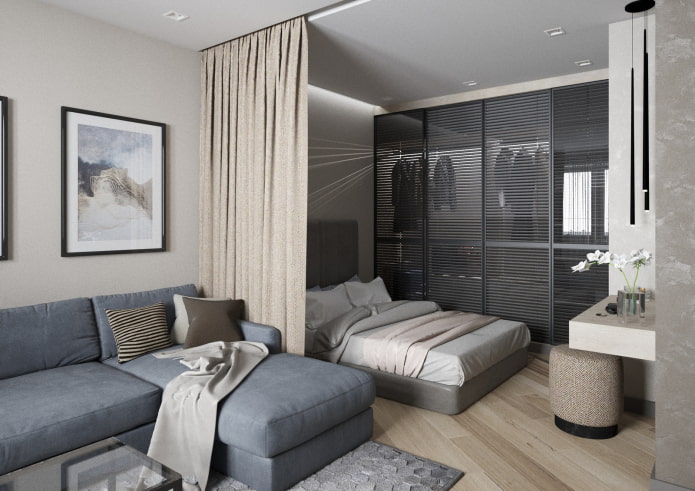
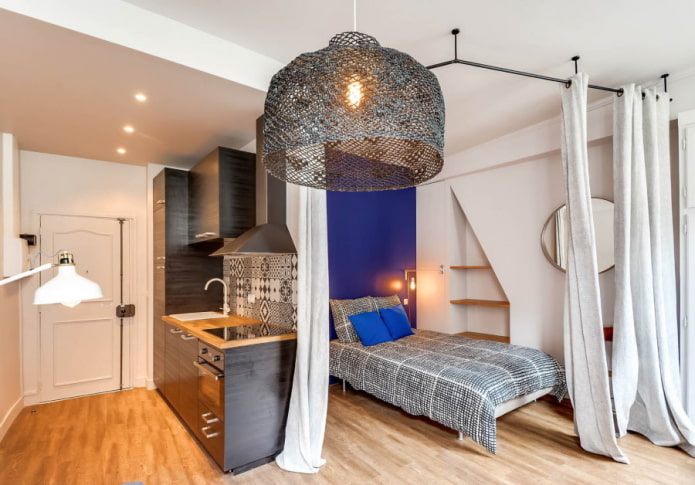
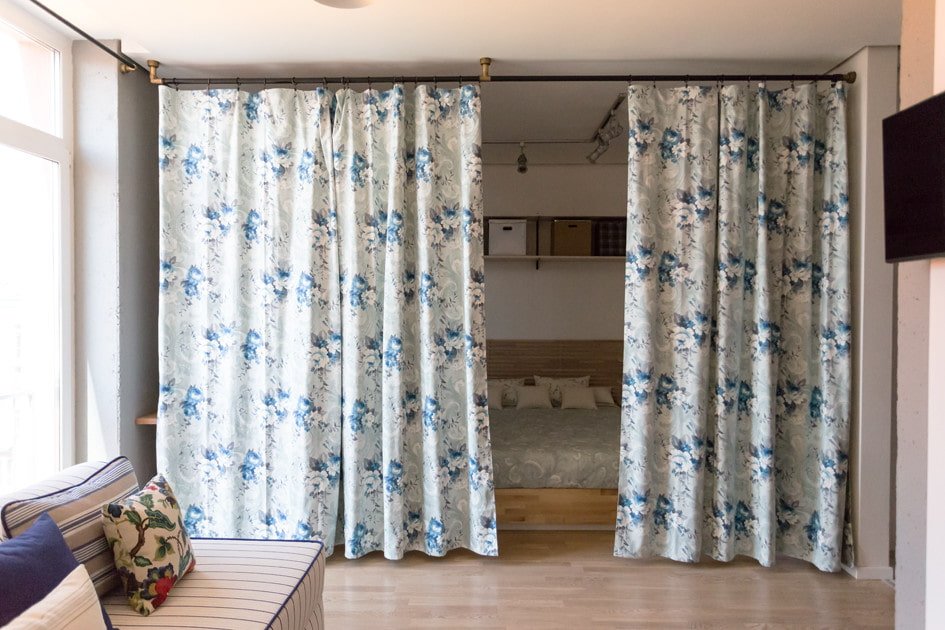


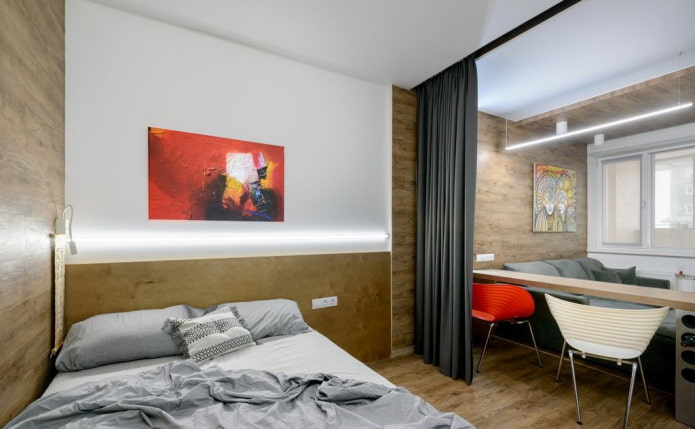

The photo shows a bedroom in one-room apartment, hidden behind curtains
Mobile screens
The name itself already speaks of the advantages of this type of zoning – they are easy to move and do not take up much space. And thanks to a huge selection of designs and low cost, you can easily fit it into any interior.
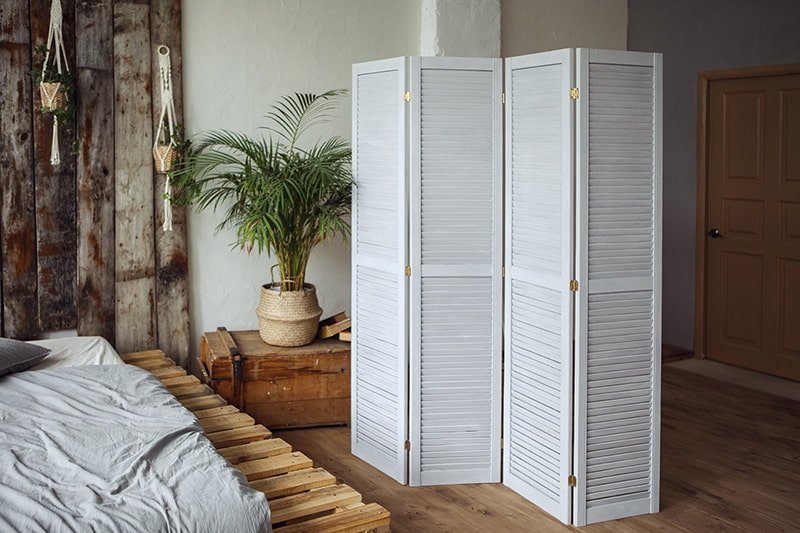

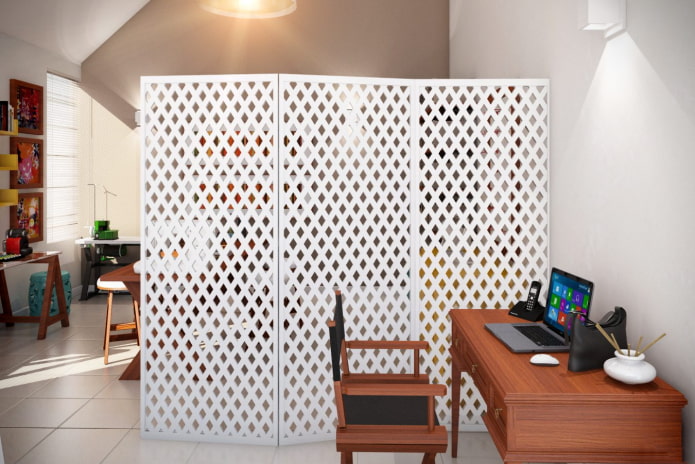
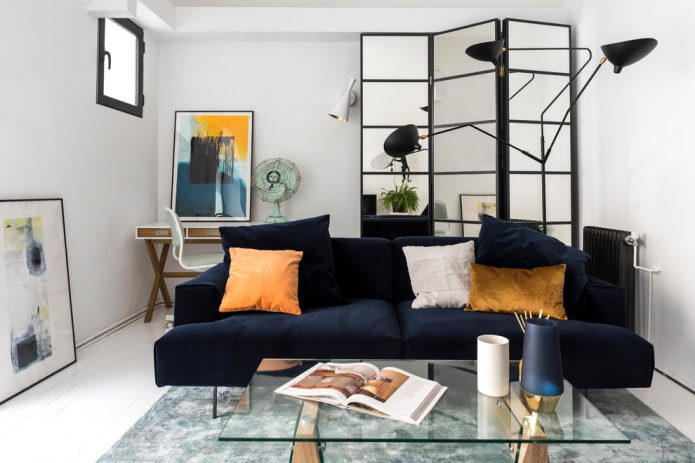
Partitions and arches made of plasterboard
Let’s move on to static elements that need to be erected at the renovation stage. Plasterboard is an amazing material. With the necessary skills, you can build not only a straight blank wall from it, but also a structure of any shape with shelves for storage, decorative niches and other attributes.
Among the disadvantages – complex interesting designs have long gone out of fashion and you risk getting an interior from the 90s instead of a fresh designer renovation.
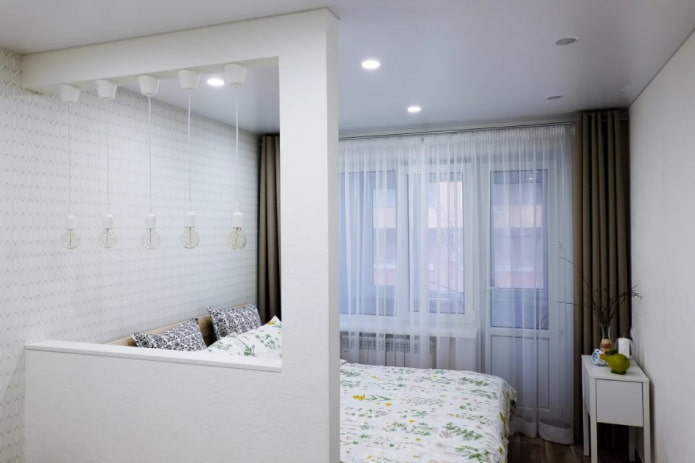
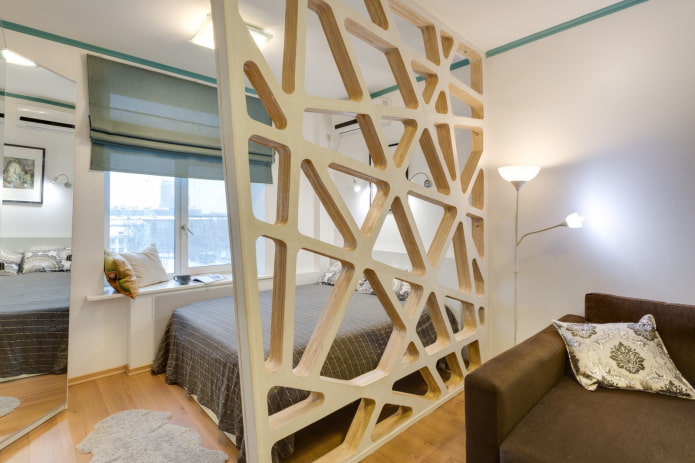
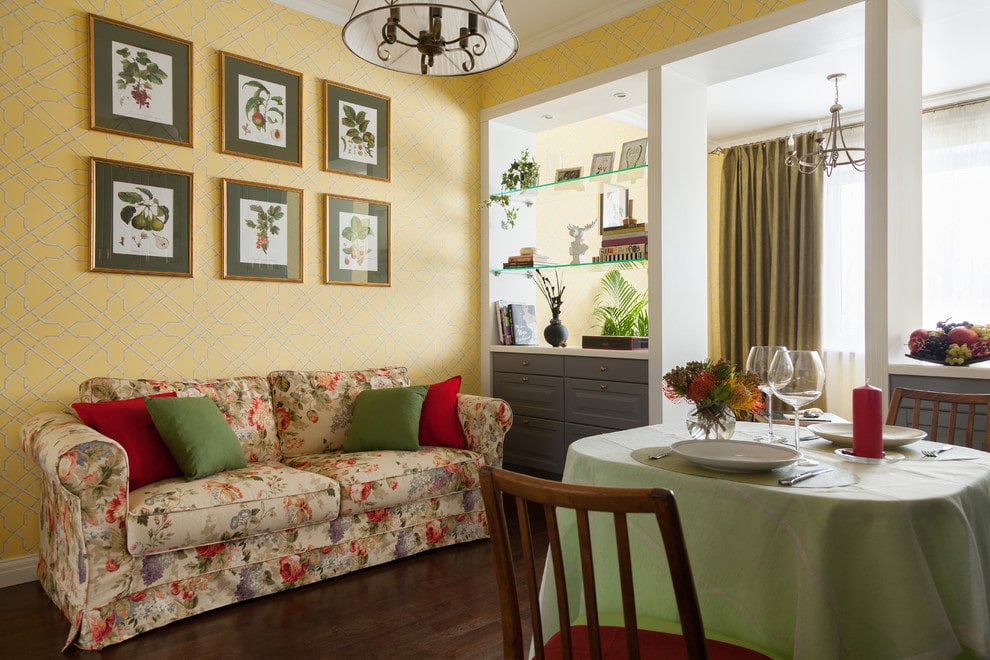

Decorative zoning options
An excellent way to decorate the interior of a one-room apartment and at the same time highlight functional areas. There is only one rule here – do not use bulky structures.
These can be a wide variety of ideas and everything depends only on your imagination and hobbies, for example, someone can install an aquarium or even organize a blooming garden. But I recommend not to forget about functionality, because one-room apartments usually have a small area and it is better to use it as fully as possible. I will show you some creative examples of zoning, and you adapt them to your design.
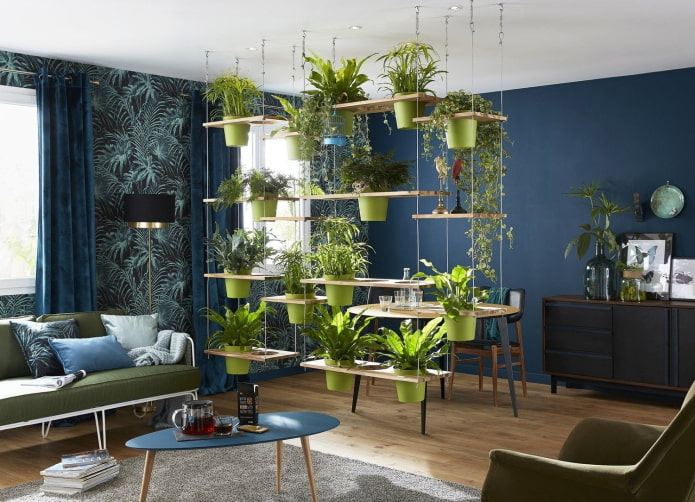
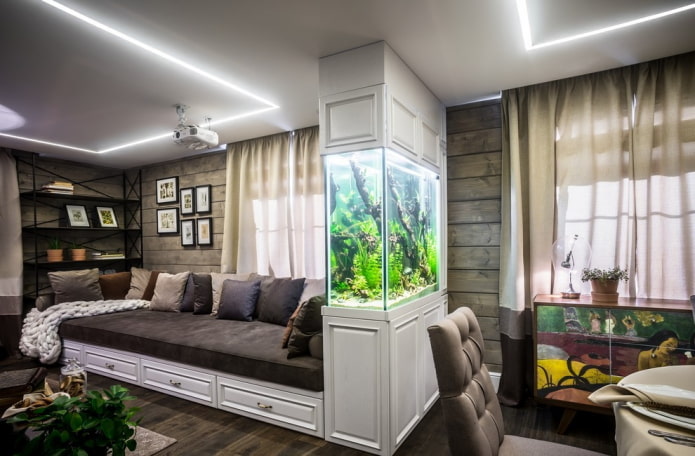
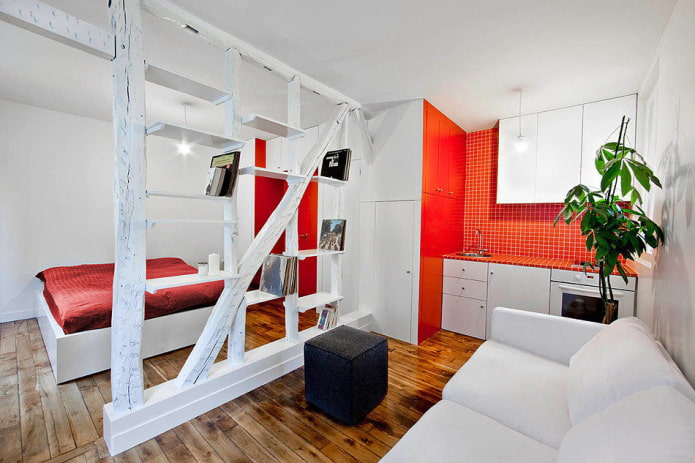
Podium
A podium will help to zone an apartment without vertical structures! Build it in the right place and install a bed (for a bedroom) or a sofa (for a living room) on top. When you need to go up or down to a zone, it creates the feeling of separate rooms.
Tip! A podium gives a lot of design opportunities: for example, if you make a roll-up bed inside it, there will be space for an office or a nursery on top. And the bed will be present in the apartment only at night, without taking up space during the day.
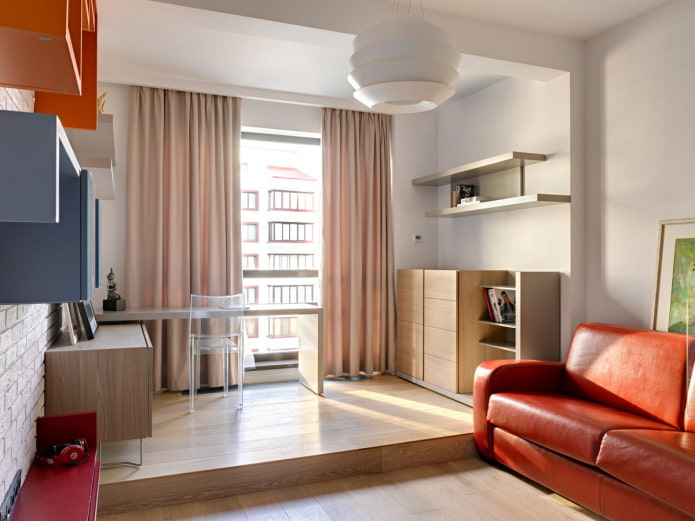
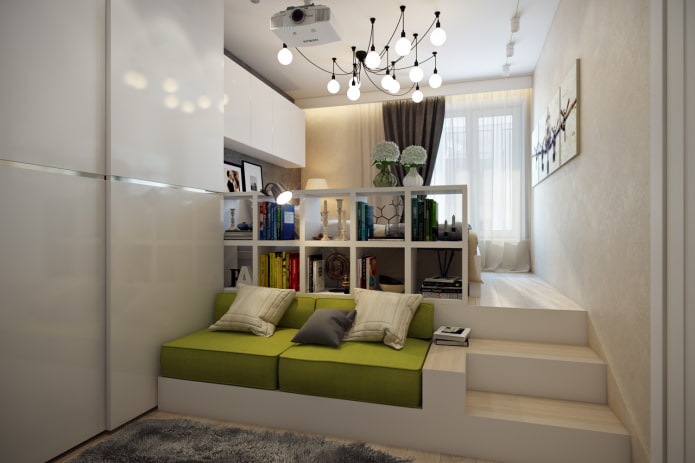
Loft bed
This method is not suitable for all one-room apartments, but only for those with high ceilings. And it will most likely only be possible to place a bedroom there. But I still recommend considering it, since modern apartments often have high ceilings.


Niche
When the original layout of a one-room apartment involves the presence of a nook, it would be a sin not to use it for your own purposes: usually a bedroom is located in a niche, but if necessary, it can be used as a nursery or a study corner.
You can physically separate the room in the niche from the main one with curtains, glass screens from floor to ceiling or a mobile screen.
See how to decorate a one-room apartment with a niche.
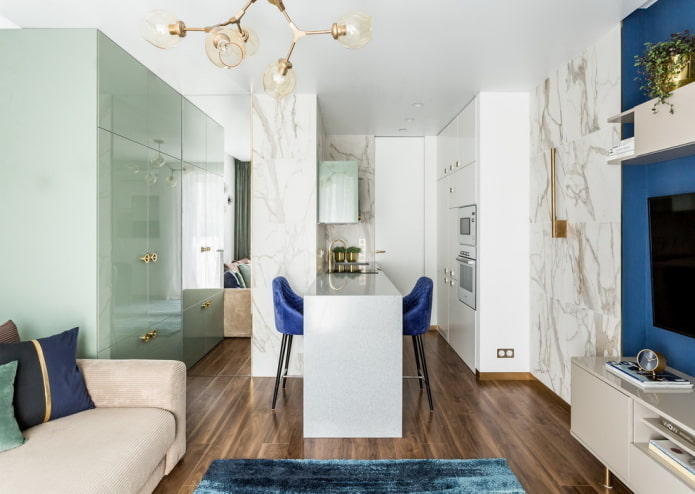
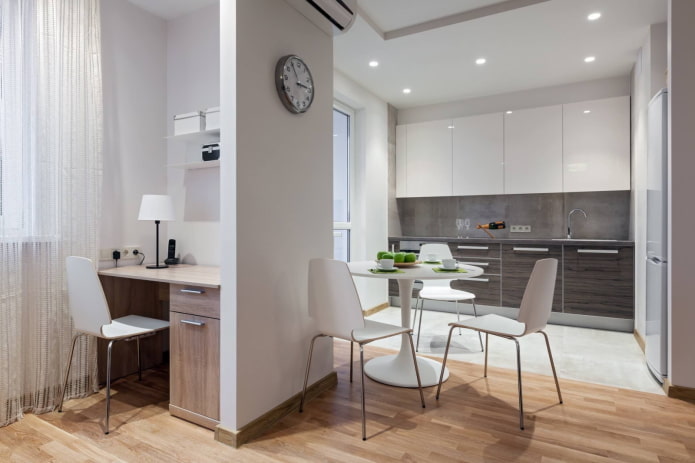
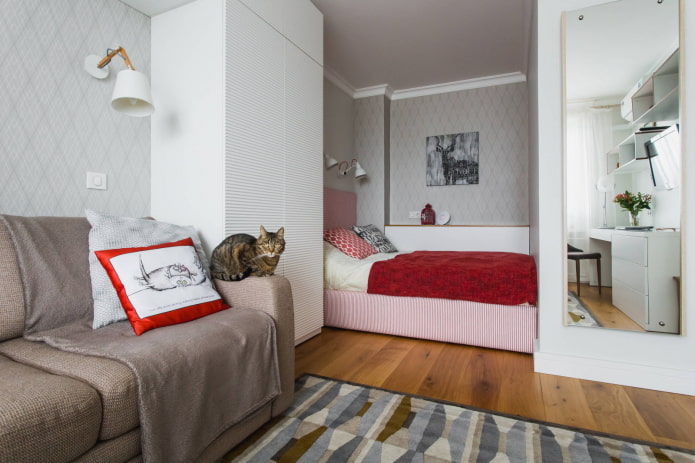
The photo shows the location of the bed in the niche
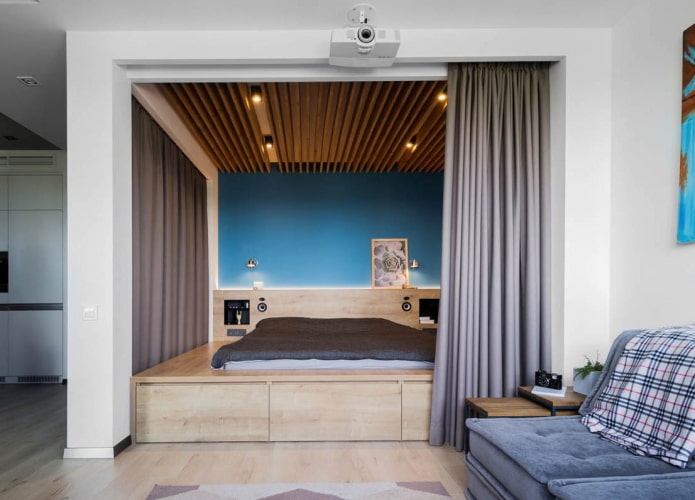
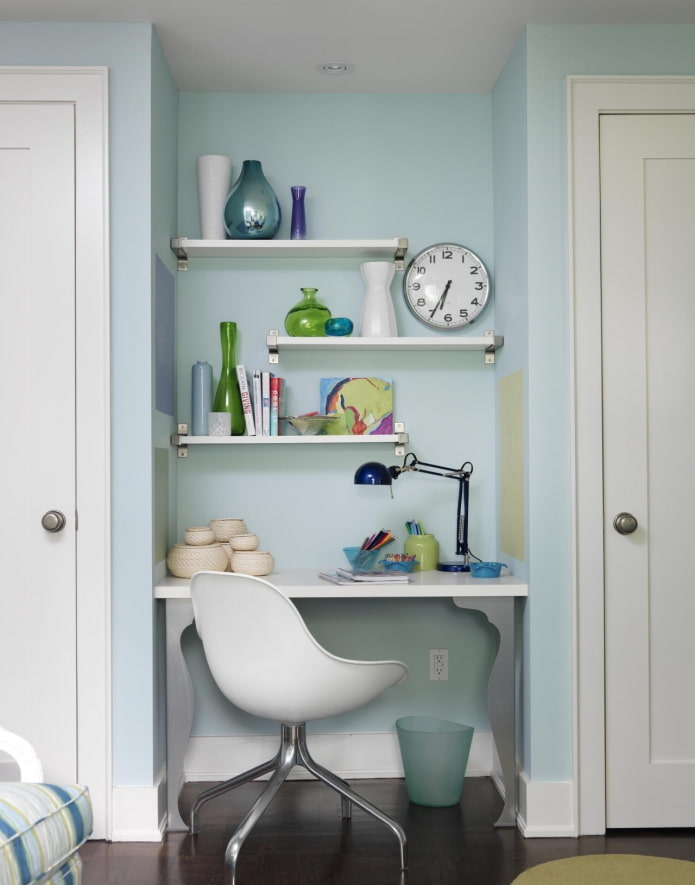
Balcony or loggia
When it comes to small apartments, it is important to use every centimeter of available space. There are several possible zoning scenarios:
- Workspace on the balcony;
- A full-fledged bedroom;
- Combine with the kitchen and make a bar counter on the windowsill.
In this case, it is important to insulate the balcony, but it is still cheaper than a two-room apartment.
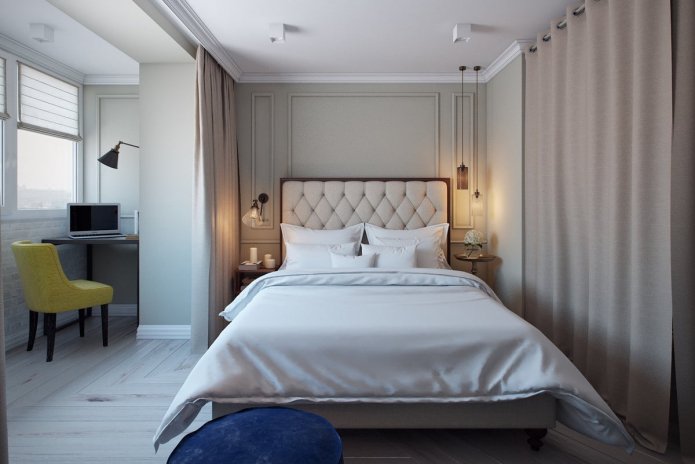
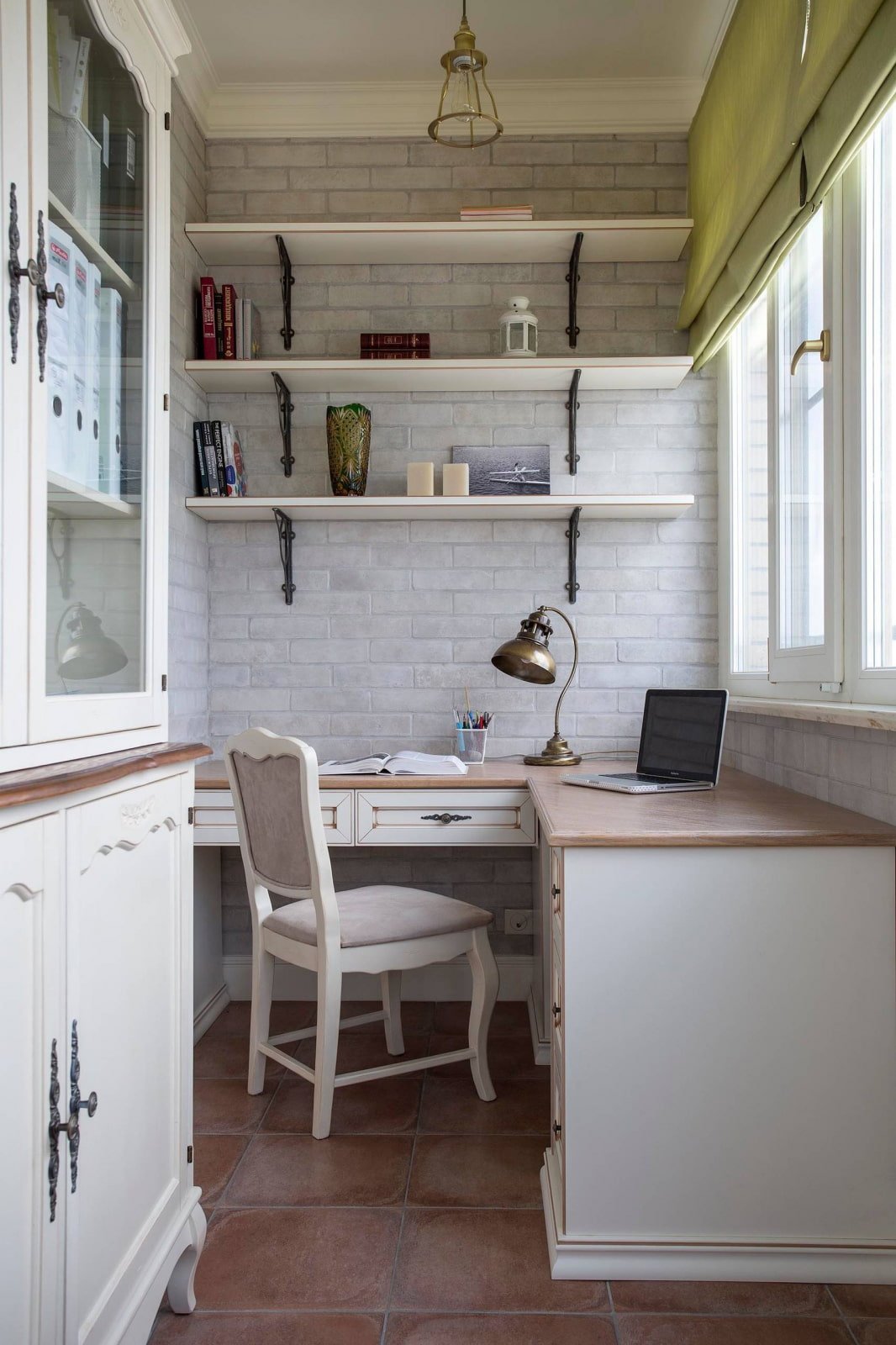

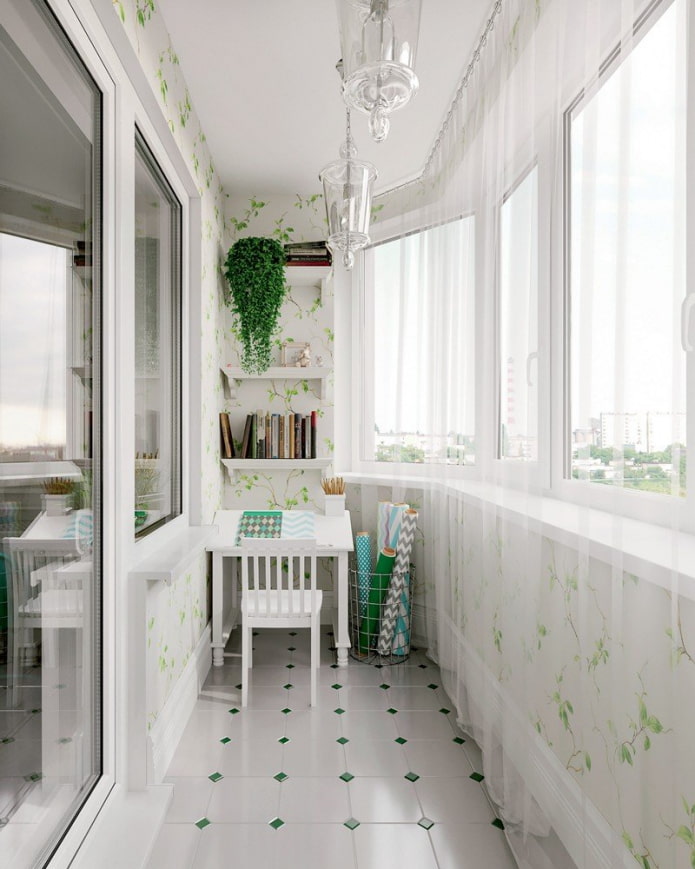
Sliding partitions
A modern and stylish option that designers have really loved. They are usually made of transparent glass or plastic – this allows you to preserve natural light and not clutter the apartment, while emphasizing the style.
Partitions work on the principle of sliding doors: they are installed on guides and move along them in any direction. Sometimes all the parts are made sliding, this allows you to return the room to its original appearance in a matter of seconds. But more often some elements remain static, and only the doors move.
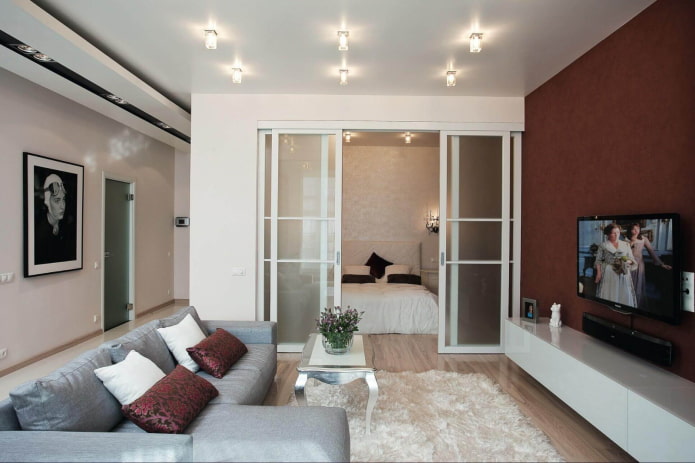
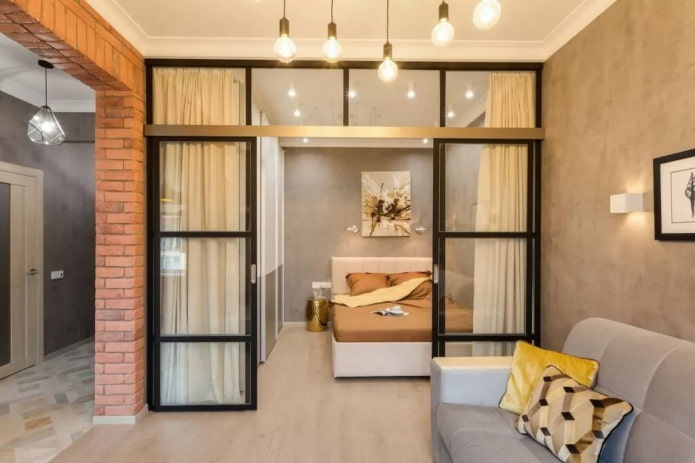
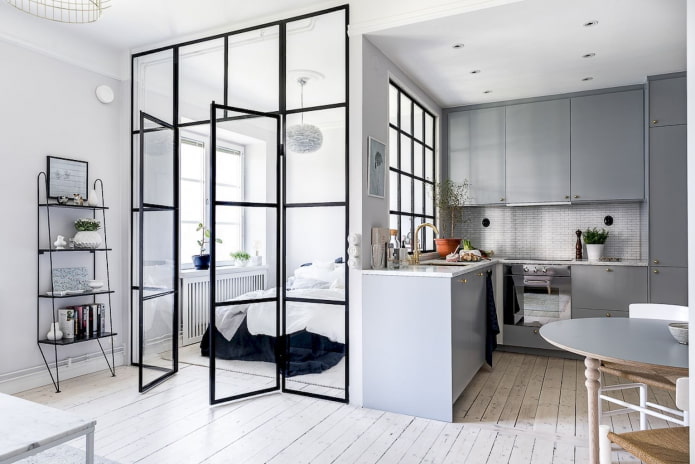
The photo shows a partition with hinged doors
Furniture
Those who prefer functional design and do not like meaningless decorations will like the idea of dividing a one-room apartment with furniture. Mesh shelving is usually used – it separates areas while maintaining the ability to penetrate sunlight.
The only caveat is that you will want to put something on each of the 16 shelves (otherwise what is it for?) and the room will already seem cluttered.
Other examples of using furniture:
- a column or a tall cabinet is erected between the kitchen and the dining room or living room, or a bar counter, island, or peninsula is installed;
- a wardrobe, an open clothes hanger, a sofa with its back to the bedroom are installed between the bedroom and the living room;
- a playhouse, a wall bars, a storage cabinet are installed between the living room and the children’s room.
Advice! To avoid the furniture looking bulky, choose items in white or light colors.
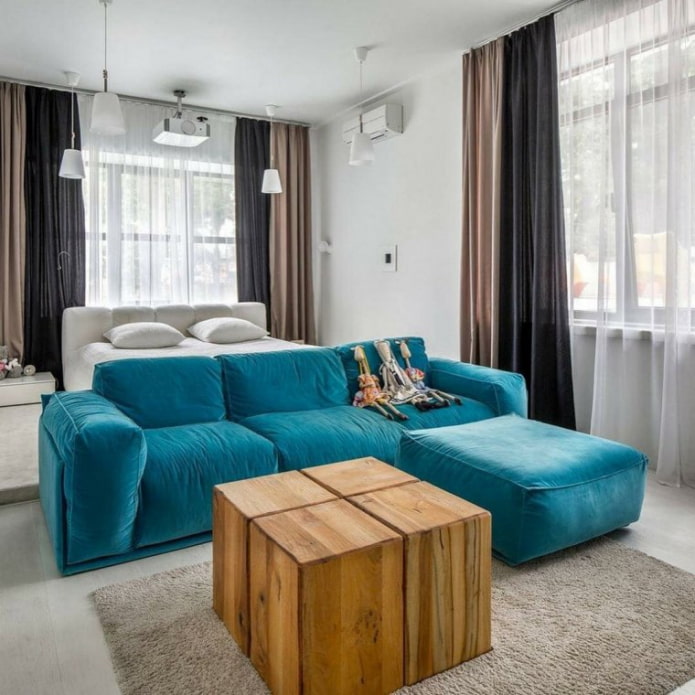
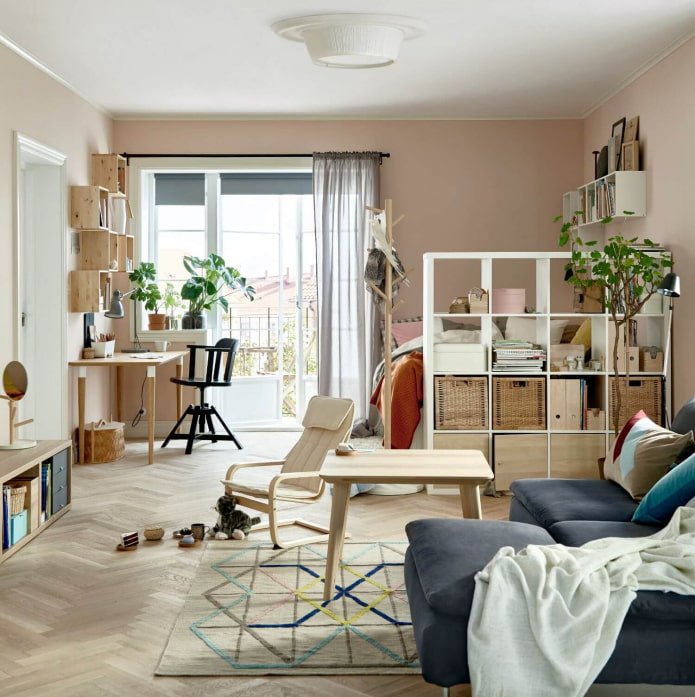
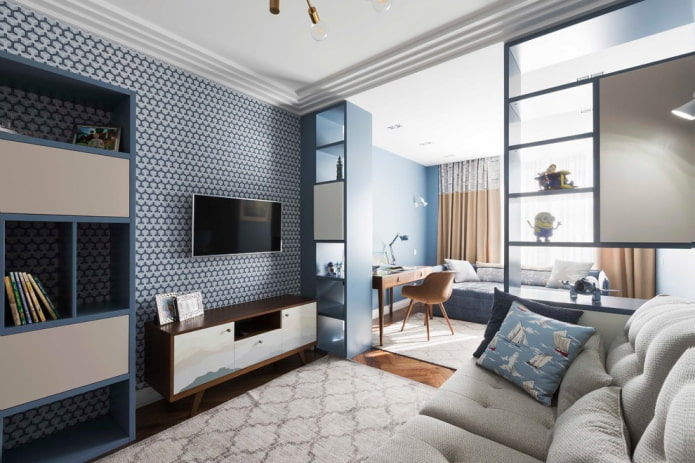
Examples of zoning for a family with a child
It is much easier to accommodate a family of two adults in a one-room apartment than to come up with a separate space in a small apartment for a child.
Children will need the following zones:
- for sleeping,
- play,
- study,
- space for storing toys, clothes, books, and other items.
It may be impossible to accommodate this in a small area, but no one forbids us to combine functionality.
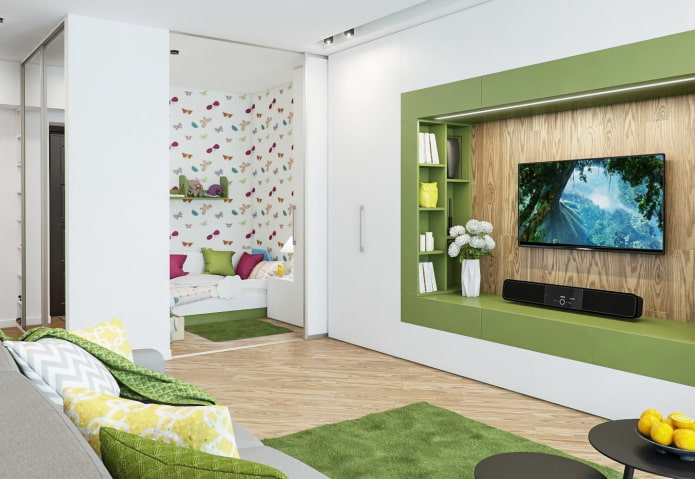
The photo shows a small children’s room in a one-room apartment
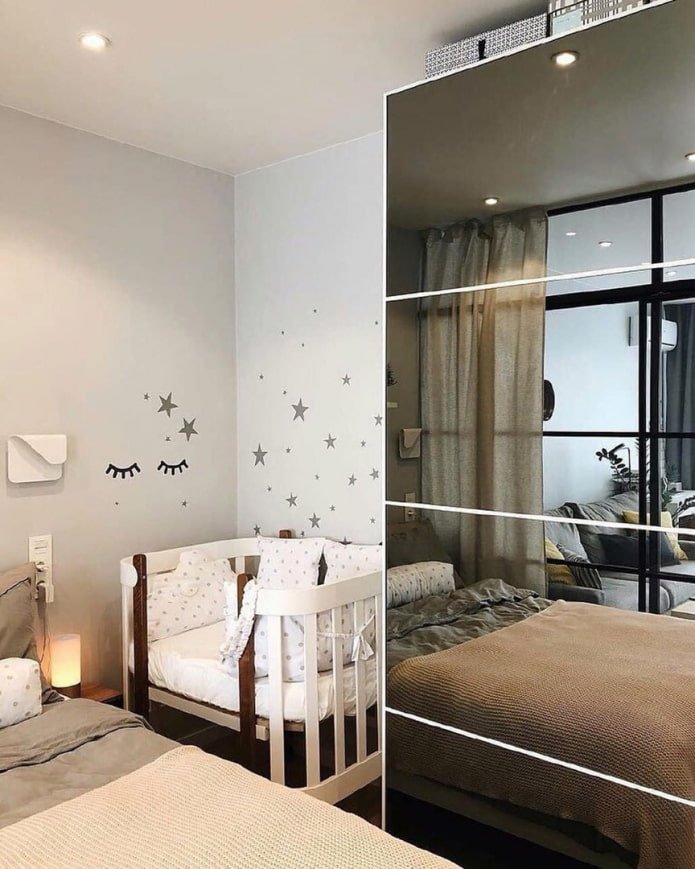
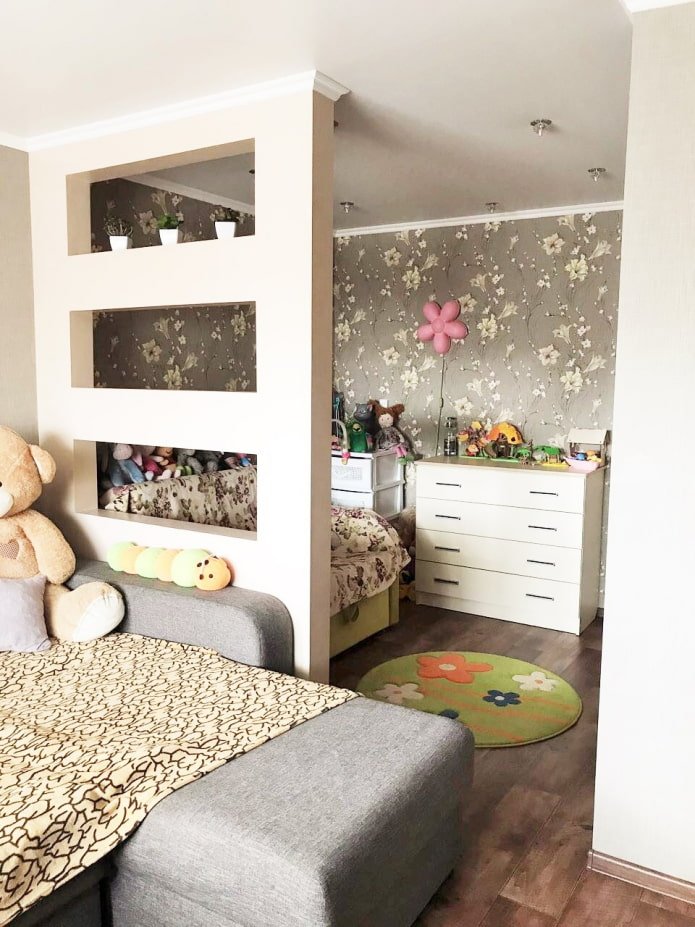
Organize a separate children’s room is the best option. Separate it with furniture or partitions, or use an existing niche.
Advice! For a child’s room, choose a secluded, light, and warm corner without drafts – think in advance where he will be comfortable.
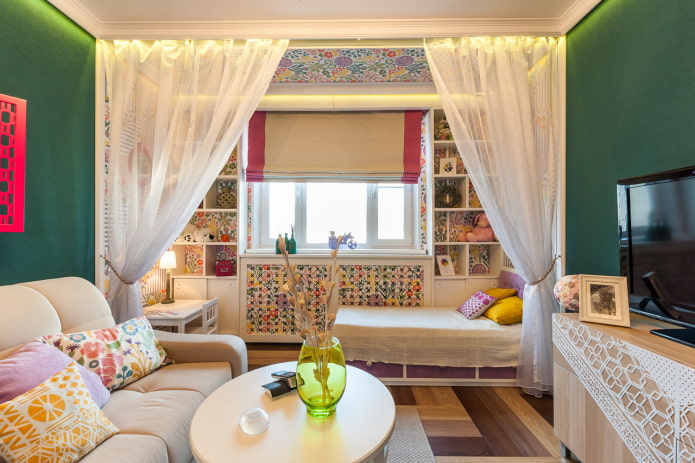
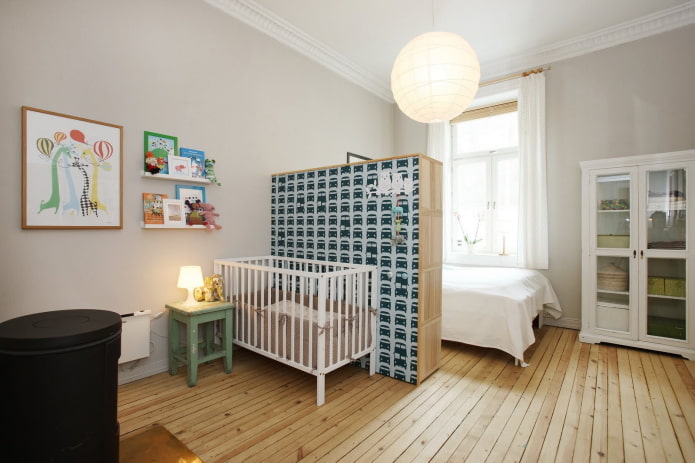
In a one-room apartment with a school-age child, everything is much more complicated, since a schoolchild already needs a full-fledged workplace and a bed. As for the bed, you can make a loft bed and place a sofa below. But the best place to study is near the window and, if possible, combine it with the windowsill. A mobile screen or niche is suitable for zoning.
Look at examples of arranging a children’s room in the living room.
If your budget allows, buy transformable furniture. Furniture systems are now sold that include a folding bed and a table. However, classic zoning methods using a sliding partition or wardrobe are also often used and it looks quite nice.

Zoning ideas for a bedroom and living room
It is possible to place a full set of furniture for a two-room apartment on the square meters of a one-room apartment. To separate the space for rest and sleep from the living area, it is best to use floor sliding partitions. So at night you can close the “doors” of the bedroom and enjoy the peace.
Advice! Glass screens can be complemented with curtains from the inside, so that the morning sun does not wake you up too early.
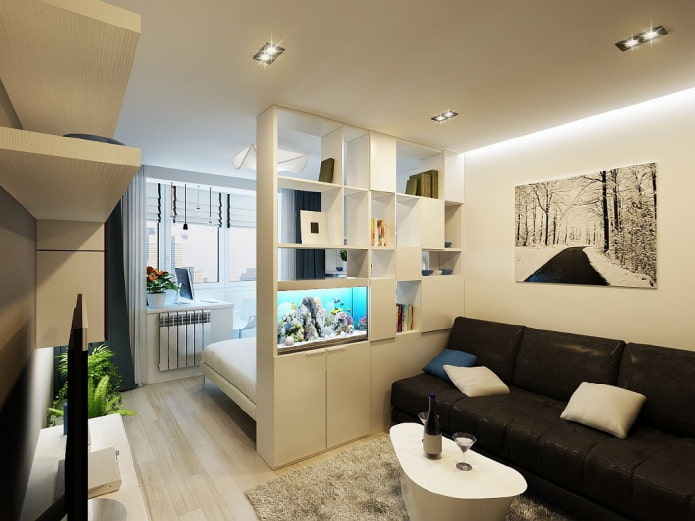
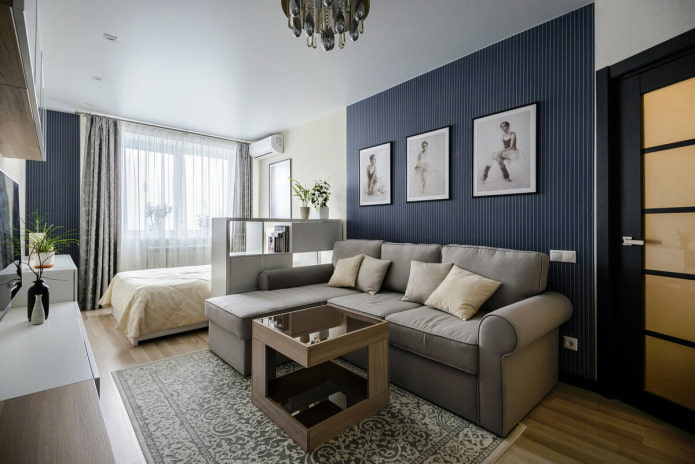
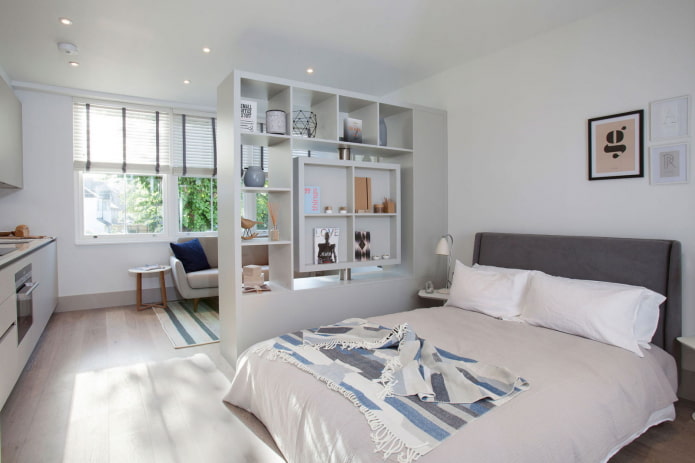
It is also possible to combine two zones without partitions, but this option is only suitable if one person or a family of two adults lives in the apartment.
Important! Move the bed away from the window and arrange a place to sleep in a dark corner. You won’t need lighting at night, and you won’t notice any difficulties during the day, since you won’t be using the bedroom.
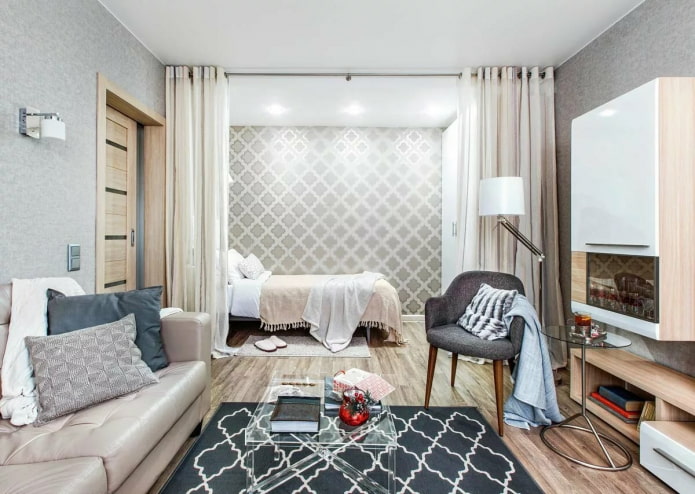
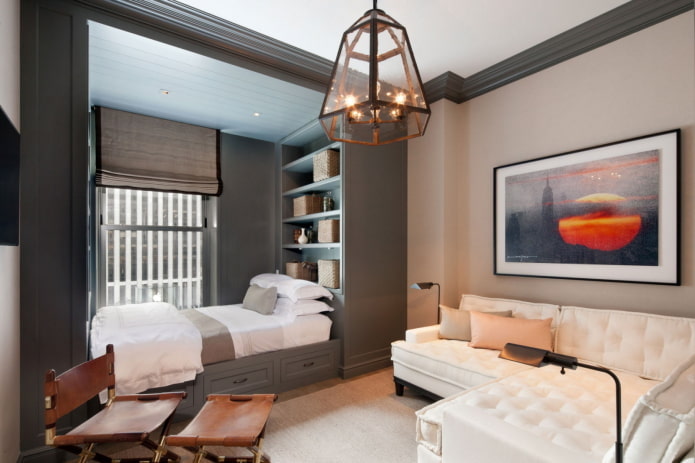
Options with a workspace
Examples of zoning a one-room apartment with an office involve the allocation of a quiet and calm area for work. There are 2 main options:
- Place the table closer to the window and cut it off from the main room from the back or side with slats, a screen, or furniture.
- Place the work area in the quietest corner of the house: for example, further from the kitchen or living area, if you have to work when other family members are home. For better soundproofing, use solid partitions.
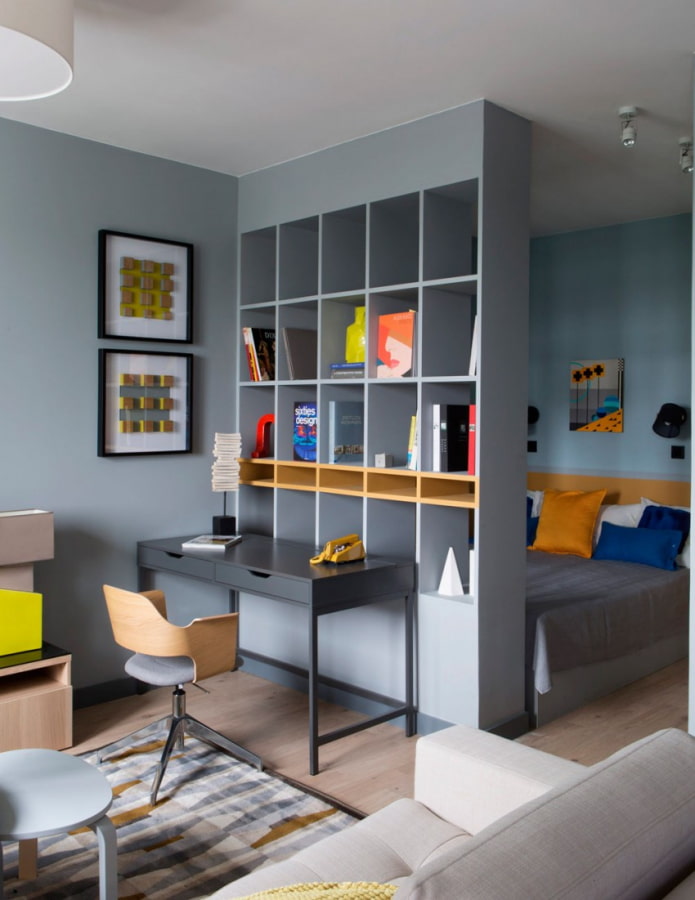
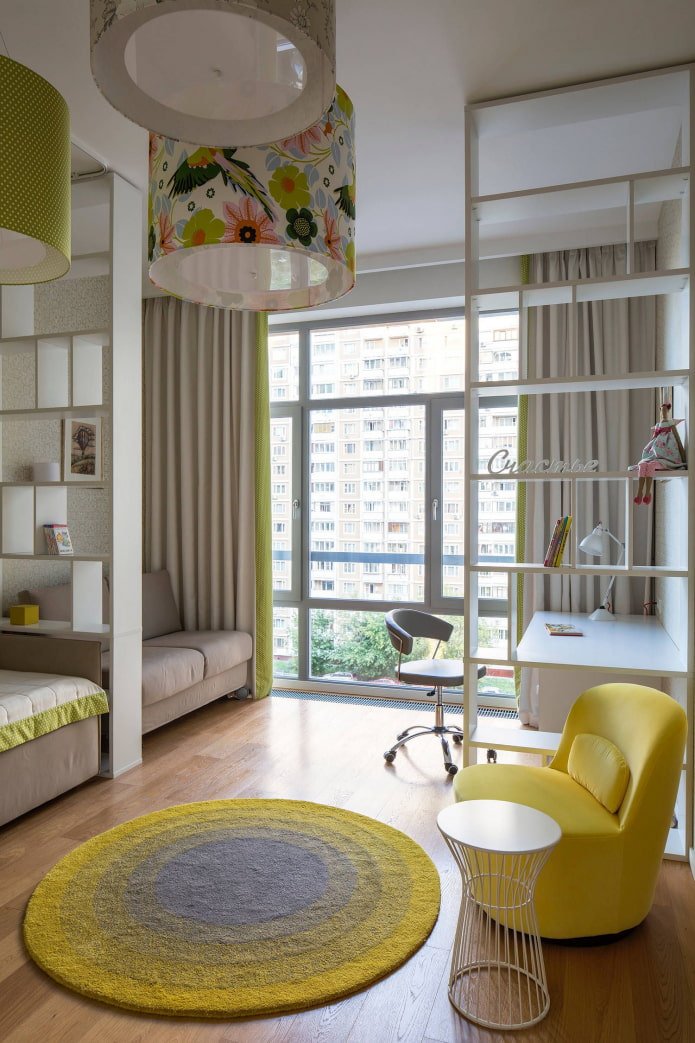
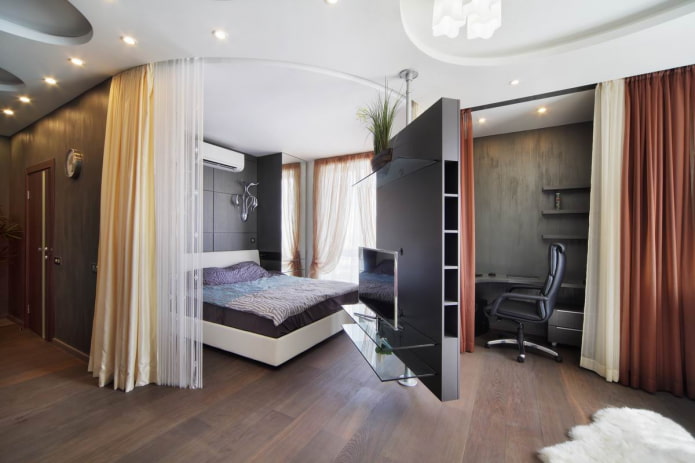
Now reading:
- Your Essential Guide to Buying a Used Volvo S60
- 11 of the Most Useless Kitchen Gadgets You Should Avoid
- creative ways to use leftover building materials at your dacha to make useful products.
- 30 types of rhododendrons with pictures and characteristics: deciduous, frost-resistant and evergreen.
- How to hang a TV correctly: height, diagrams and calculation tips.